Most people buy furniture to fit their spaces. When Jayne Bishop and her family of four built their home in the Você Nashville community, she went into it with the opposite approach.
“I’m a workaround girl,” says Jayne, who describes her style as vintage-contemporary. “I always bring in found items to work into the design — an old farmhouse table, an old antique piece. I bring those in first and kind of build around them.”
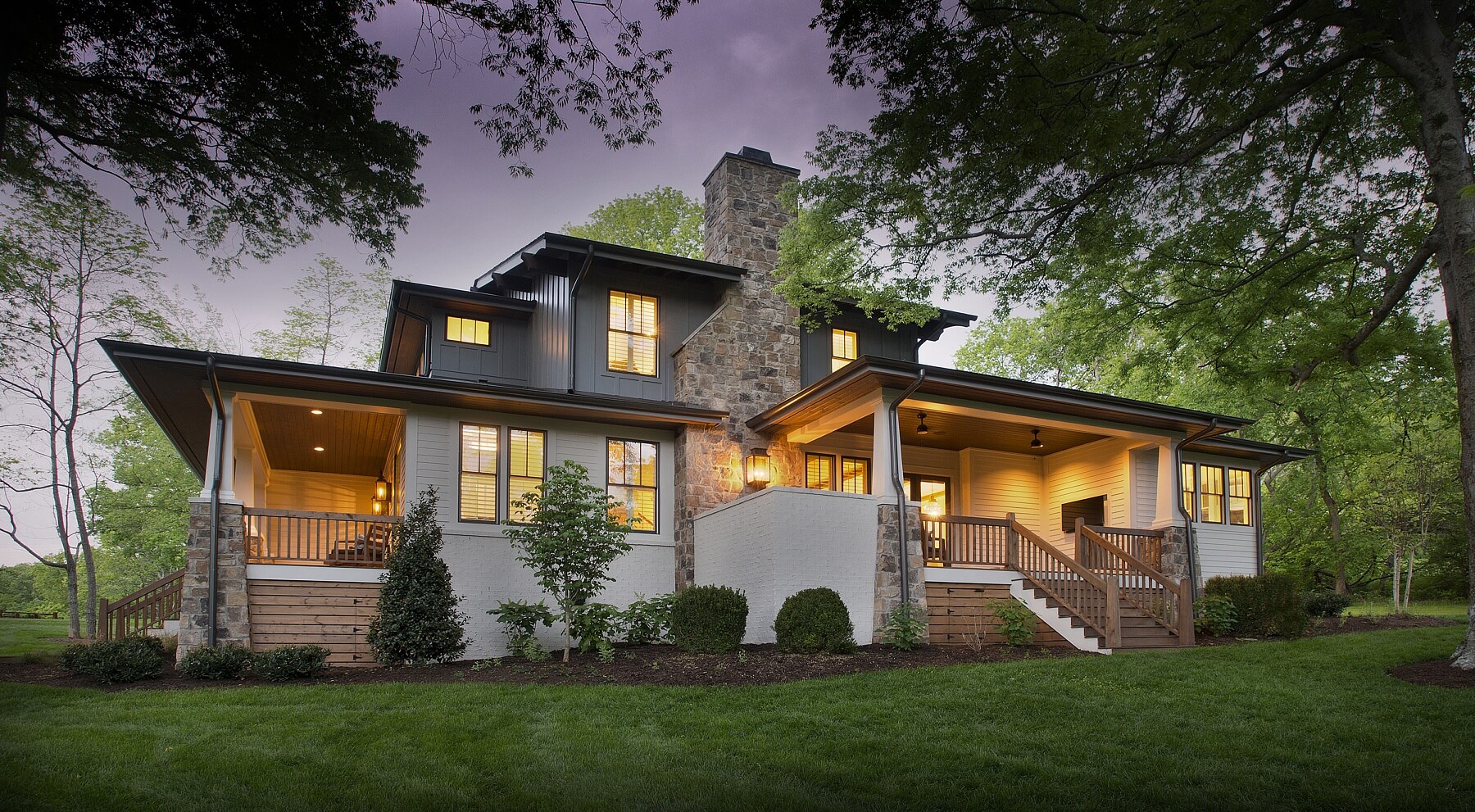
In the Bishops’ new home, a key item to work around was a 9-foot farmhouse-style dining table that serves as both a visual divide and a dual island in the home’s wide-open living space. Jayne salvaged the table from a flea market near Cookeville, and it’s a hard-working piece for the busy Bishop family.
“I have kids, so things have to be very functional,” she says. “I’m not a don’t-touch-the-furniture kind of girl. They’re well planned, but there are a lot of drop zones in my house – big bins and baskets and cabinets. I’m not a big fan of open shelving because I like things to look clean, so I chose to close everything up. There’s closed cabinetry everywhere.”
The Bishops worked with Castle Homes and, in the process, with interior designer Kate Ladd. Though Jayne works as a part-time interior designer herself, she enjoyed collaborating with Kate because she didn’t want her own home to feel like just another job. And in Kate, she found a like-minded partner. “Kate was amazing,” she says. “She loves vintage, as well, and she was really great at shaping the house to fit those pieces, which was nice because I could sit back and enjoy the process. I think every room has a vintage element.”
Among them are the custom pillows that line the kitchen banquette, which were crafted from ticking fabric pulled from old European grain sacks. The antique rug in the living area, which followed the Bishops from their previous house, is around 100 years old. And a hutch in the kitchen is filled with blue-and-white crockery from the 1910s and 1920s, part of a collection that’s been years in the making.
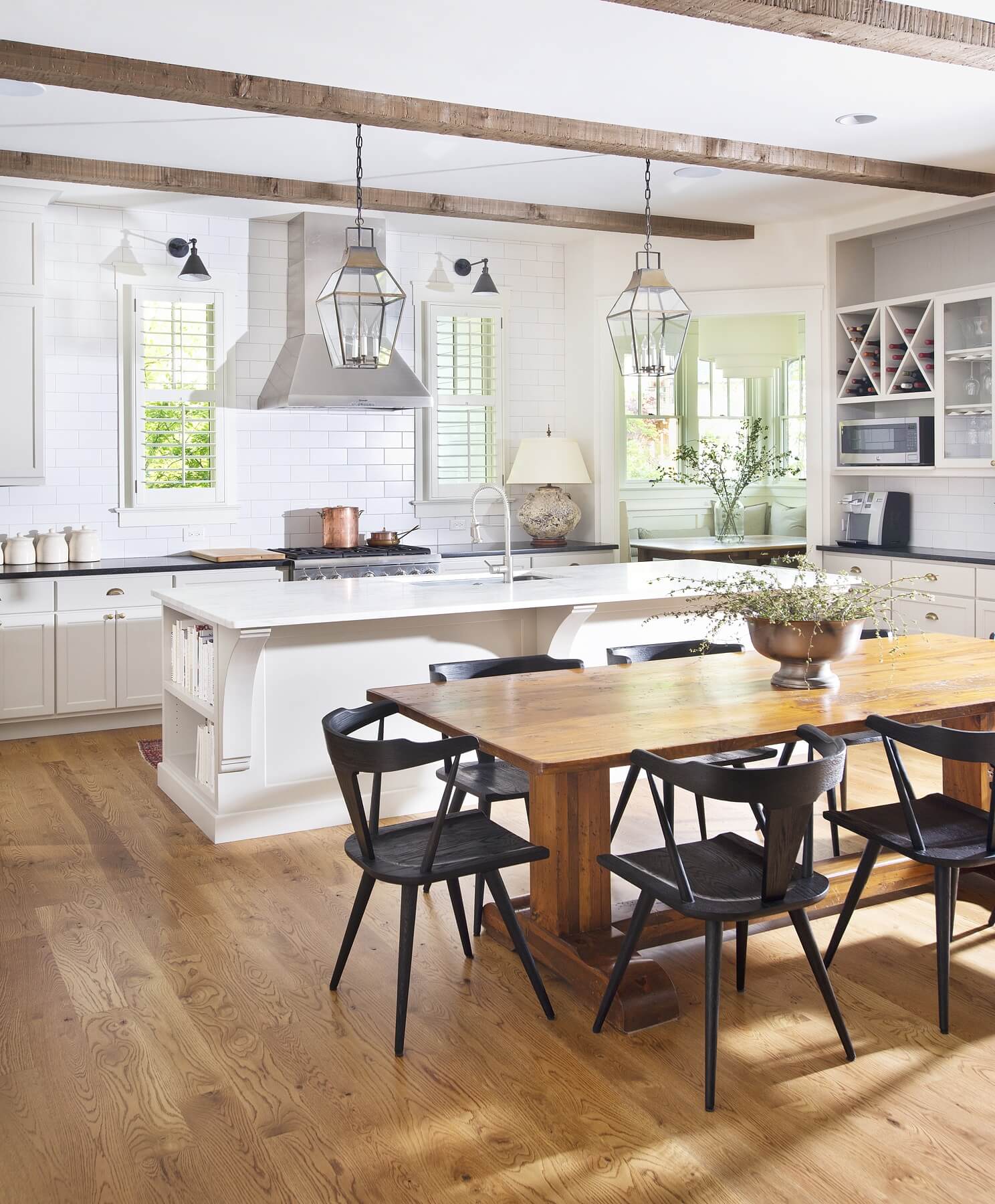
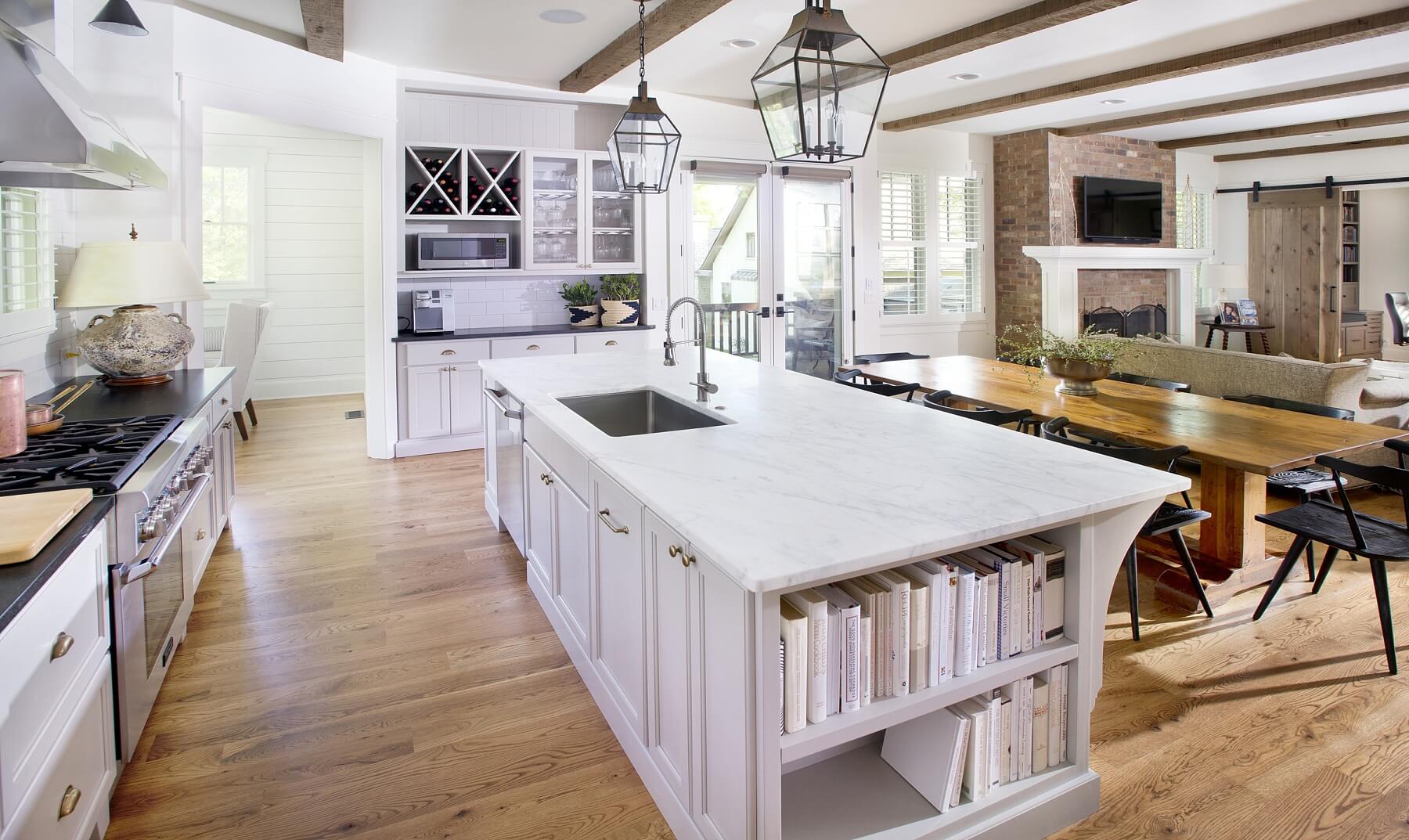
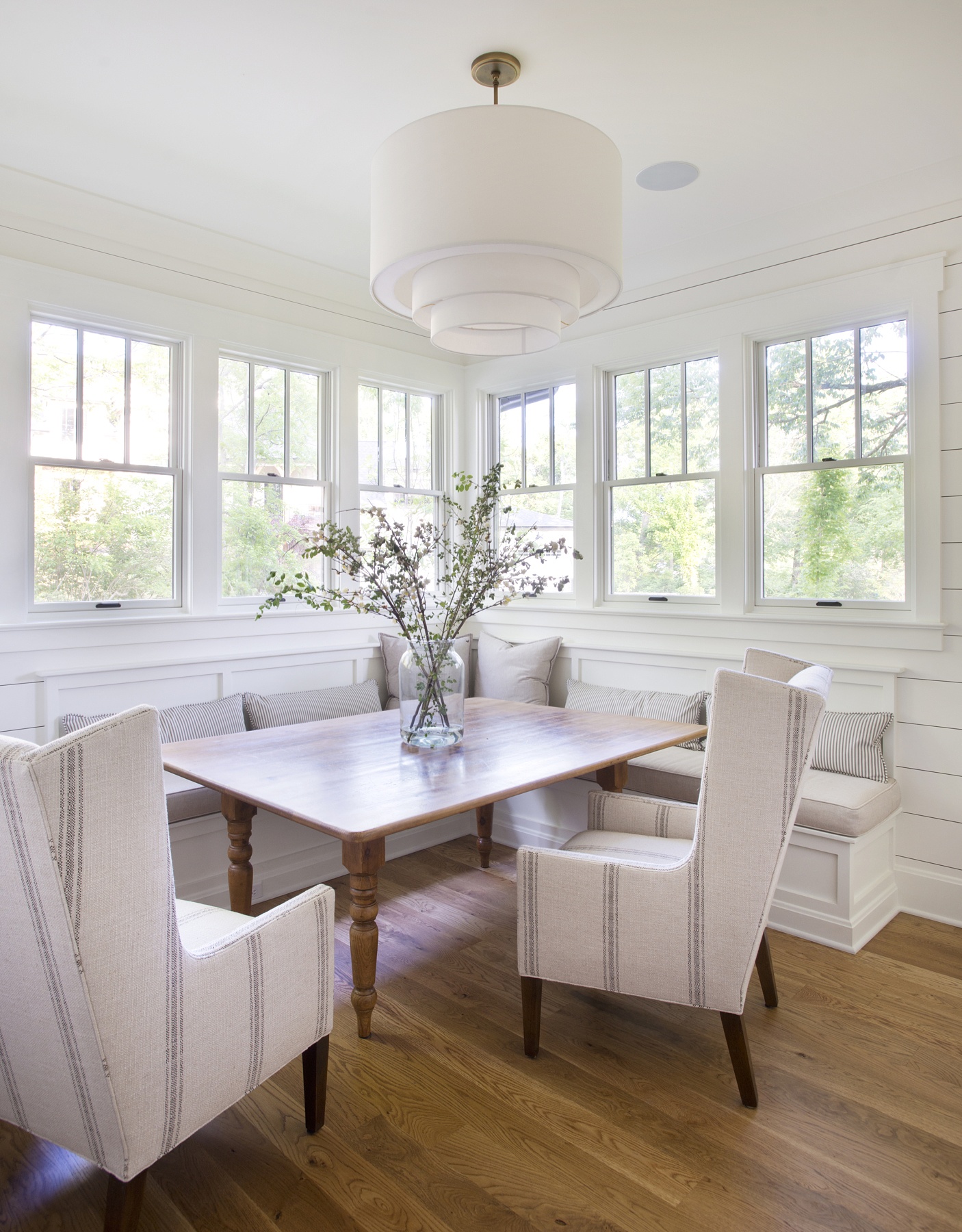
In her work with clients, Jayne occasionally finds pieces for herself, and that was the case with a set of antique brass pulls that came from a dresser she’d sourced for a client. The client didn’t want the hardware, and so Jayne kept it for herself, waiting for the right moment to use it. That moment came when designing her new laundry room.
“It was an Art Nouveau piece, a big monster dresser that had the most amazing hardware,” she says. “I held onto it all these years. We built the laundry room with so many drawers and cabinets so I could use all my hardware. That’s probably the weirdest thing in the house — that very old Art Nouveau brass hardware in the laundry room. We were literally picking out drawers so they would highlight the hardware.”
For the canvas behind the family’s showcase pieces, Jayne went with soft, neutral grays and whites and creams. “I wanted a very clean palette — white walls, ash-colored floors,” she says. “I didn’t want tons of contrast. I found that gray and white palette, and I just let it flow through the house.”
The kitchen is a clean, airy and wide-open space with white cabinetry, oversized white subway tile, a sleek metal vent hood, a deep drop-in farmhouse sink and a large island topped with Calacatta Gold marble, a treasured find that came from the Castle Homes team. The dark perimeter countertops are honed Negresco granite, and stained ceiling beams and lantern-style pendant lights bring a rustic warmth to the cool, contemporary space.
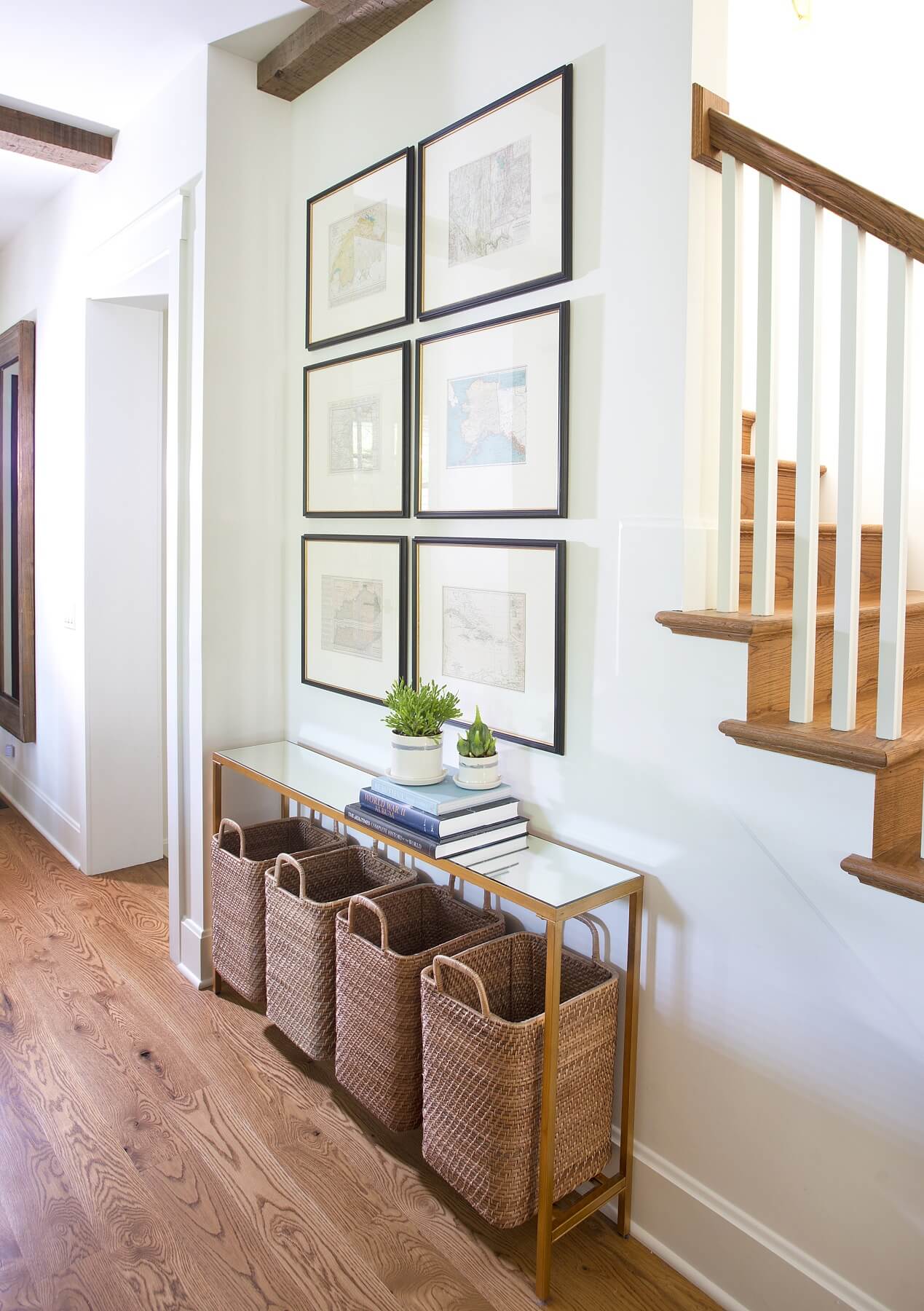

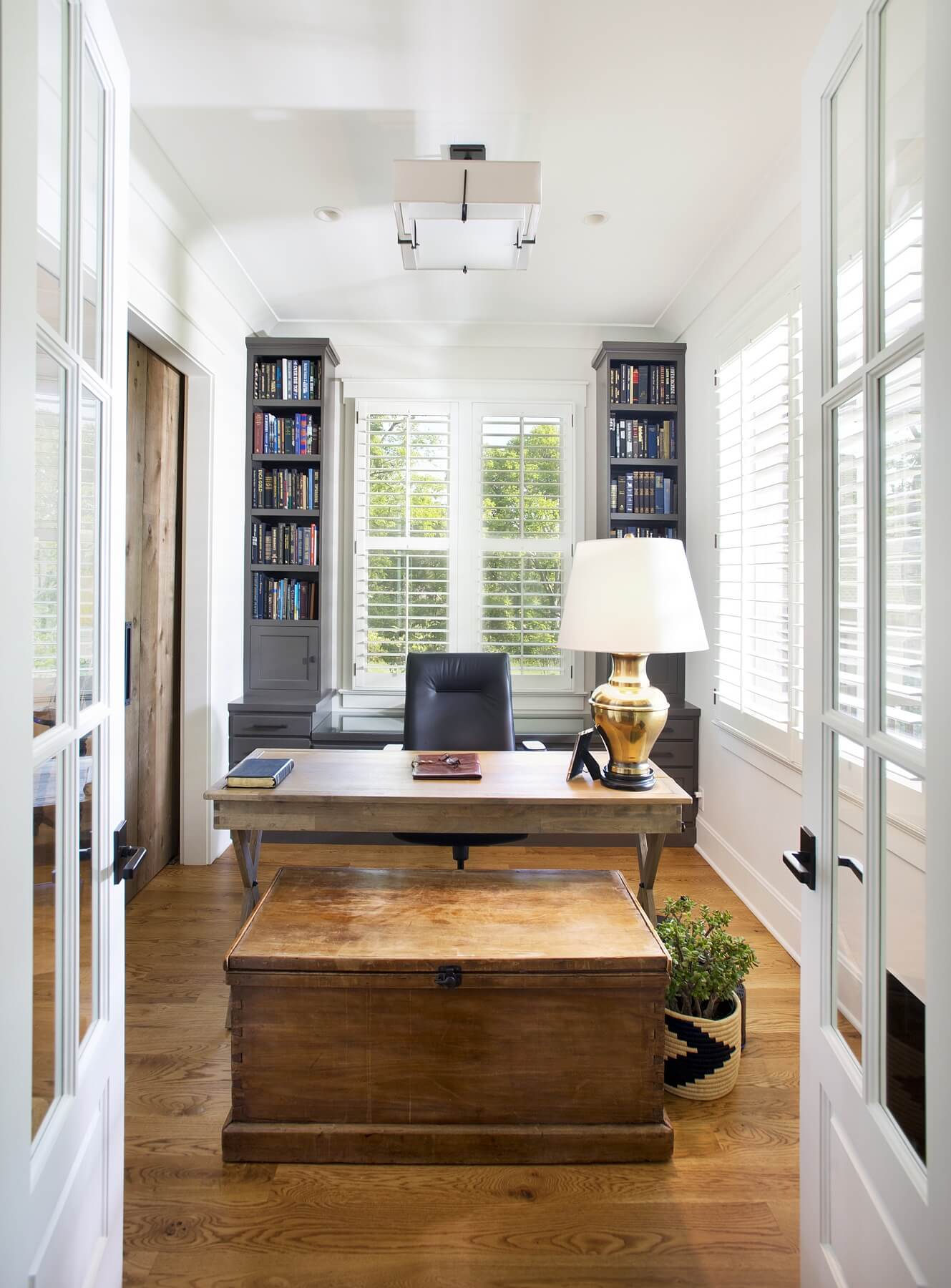
Much of the home’s lighting came from Graham’s Lighting and Living, with fixtures sourced from Visual Comfort, Rejuvenation and Schoolhouse Electric. Jayne also mixed in lower-end pieces from Home Depot and Lowe’s. “There might be a $19 light with a … not-$19 light right next to it,” she says. “You’ve just got to mix it up well.”
In the master bath, cosmetic mirror-style sconces were picked to stand up to the massive, aged brass mirrors from Restoration Hardware – so large they’re meant to be leaning mirrors, but Jayne had them hung from the shiplap walls. Slate floor tile in a deep charcoal grounds the space and brings in a contemporary vibe that balances the dark, knotty alder vanities. “We were trying to balance out the rustic with the new,” Jayne says. “It’s just a lot of mixed materials.”
That vibe fits in well in the Você neighborhood, which itself was designed to be sustainable and efficient, with an emphasis on recycled and repurposed materials. In fact, Você is “designed from the ground up to retain and embrace the natural beauty of the land,” and the Bishop’s home was one of the first to be developed in the 52-lot community. Though they chose the community for its location near their kids’ school, it was developer Shannon Pollard’s commitment to maintaining the natural terrain of his late grandfather Eddy Arnold’s property that sold the Bishops on the neighborhood.
“The homes are amazing — they’re innovative, they use repurposed materials,” Jayne says. “I liked that the homes wrapped around nature. They weren’t looking to take down the property and clear out every tree.” In fact, when driving in, you almost can’t see the homes — that’s how subtle a footprint the houses in Você maintain. “It looks like a retreat,” Jayne adds. “That’s always nice, when you’re driving home to that.”
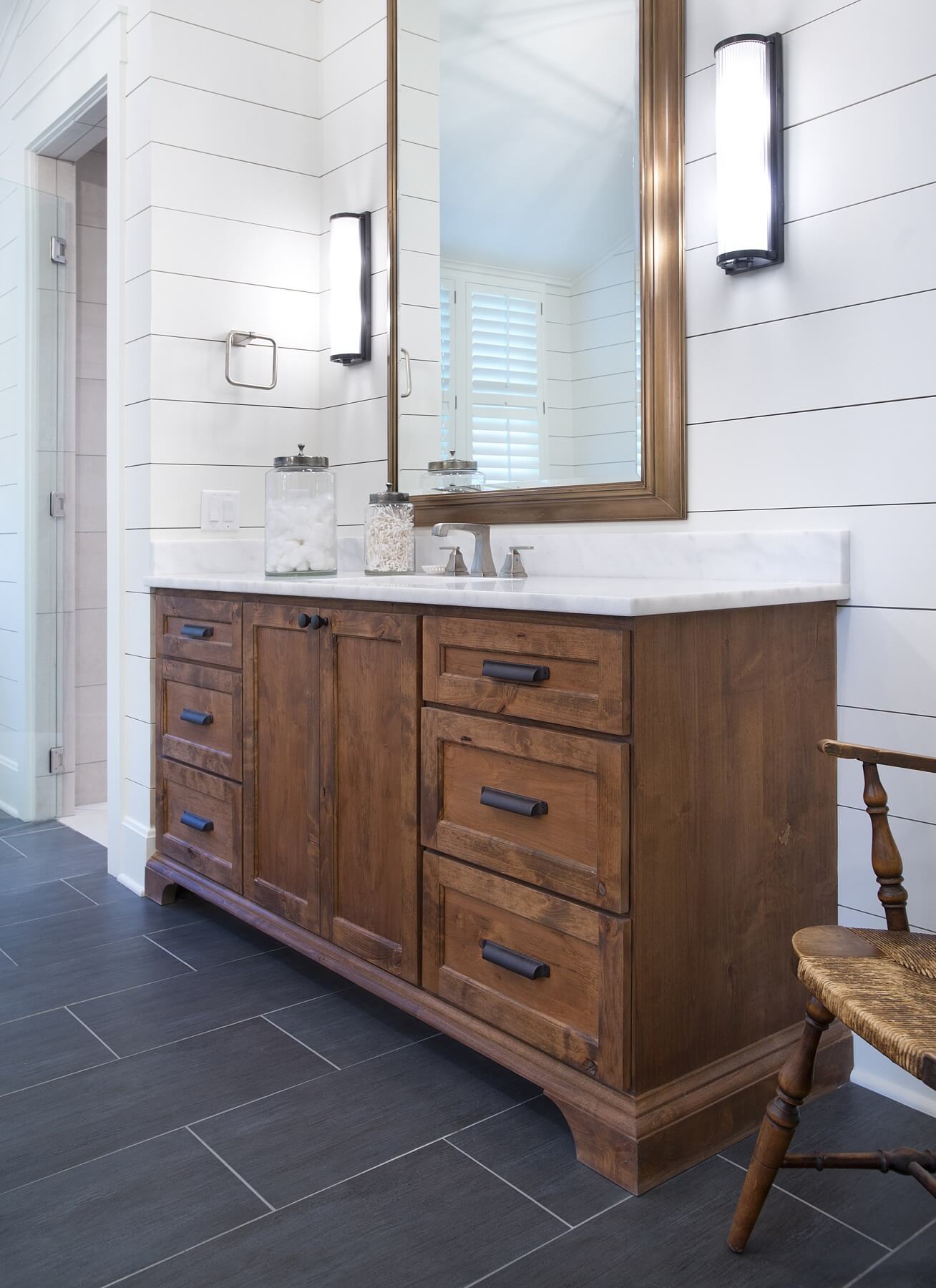
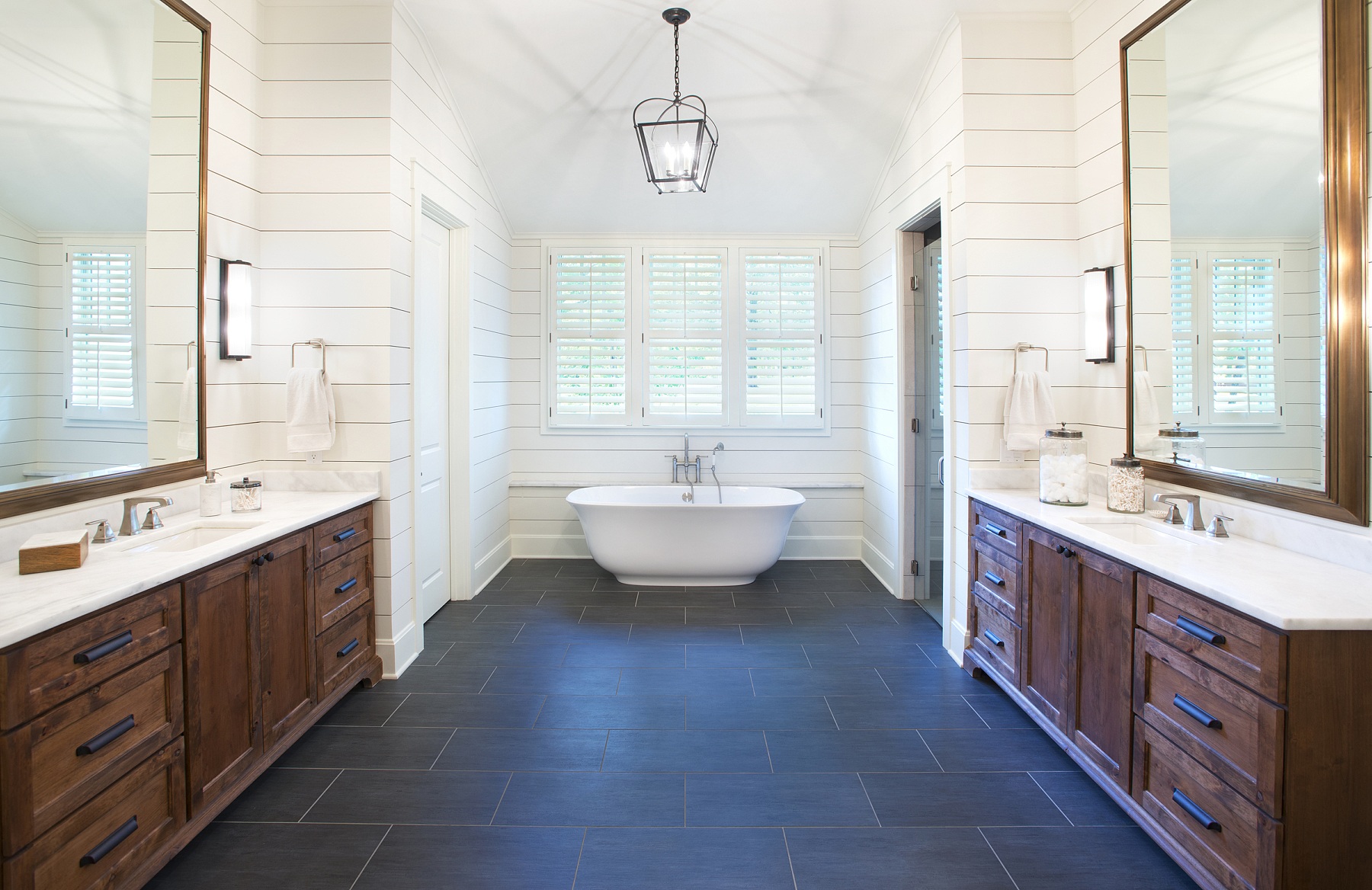
The Bishop’s living room alone is an example of both Você’s eco-friendly ethos and Jayne’s artfully mixed aesthetic. In the space, clean, white walls with no crown molding meet smooth ceilings, while dark beams and a sliding barn door crafted from repurposed timbers add rustic warmth. “I wanted it to be very livable,” Jayne says. “I kept the walls very clean. For every wall that has a large piece of artwork or a big, chunky mirror, the nearby walls are very barren. It’s all about balance.”
Learn more about Você Nashville at vocenashville.com.
This article is sponsored by Você Nashville. All photos by Reed Brown Photography.



















