With property in Nashville becoming more and more scarce, well-established plots of land that have been passed down through multiple generations are a rare treasure. And any home that sits on such a lot, particularly one that’s woven into the fabric of a family’s history, deserves a thoughtful, intentional architectural design to complement that narrative. Such is the case with one American country-style home on Tyne Boulevard in Oak Hill. It’s the recent addition to a 6.16-acre shared family lot that also boasts a stunning landscape of mature trees, a pond and the original quaint cottage in which one of the homeowners and her sisters grew up.
Nashville-based architectural firm Pfeffer Torode took on this 6,012-square-foot, five-bedroom, five-bathroom home in collaboration with designer Rachel Halvorson and builder Joe Dunaway of Dunaway construction, working to maintain the nostalgic integrity of the property and building a house that, according to Rachel, feels “like a continuation of the original.” With a carefully selected mix of materials such as fieldstone, white lap siding and a slate roof, as well as innovative design elements, the team achieved an aesthetic that perfectly melds timeless tradition with modern functionality.

“The house is uniquely situated on family property that our client and her two sisters grew up on,” says Pfeffer Torode Partner and Principal Architect, Jonathan Torode. “In time, each sister will return to the property with their own house in a way that allows them to share their memories of the home and land.” This particular site was chosen for its position next to a grove of trees — maximizing privacy and the view. As for the overall aesthetic, Rachel admits, “There’s always a challenge that comes with new construction; the house that belongs on that property is one that’s layered and collected and lived in. And how do you make a new house feel old?” She worked closely with Pfeffer Torode to accomplish that very ambiance, incorporating materials that she says, “feel like they’re built to last.”
The homeowners hail from Nashville and New York, respectively, and the architects used that for inspiration. “While these areas can present different architectural house styles, they have similar palettes when it comes to country houses. The white lapped siding resting on a base of fieldstone draws from both regions,” Jonathan explains.

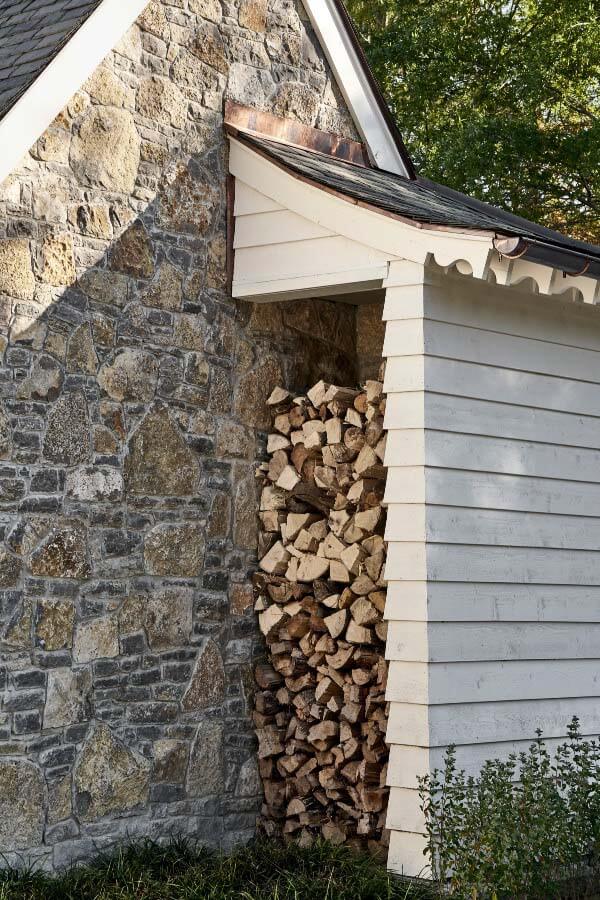
“The home is arranged around one linear space containing the living room, dining room and kitchen, which connects opposing wings of the house,” Jonathan says. “This allowed us to open the middle of the house to the front motor court and the rear yard with views of the pond. Both daily living and entertaining happen in this area, so we needed to carefully balance the scale of the family with the scale of entertaining, which we did by allowing circulation to occur on all sides of the living area. All of the support spaces (laundry, pantry, dog room, etc.) are just a step away, keeping the house intimate and easy to live in.”

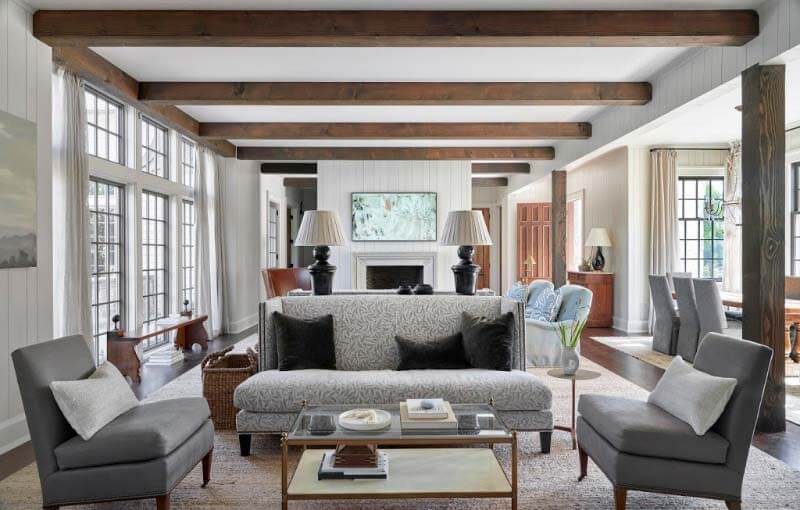
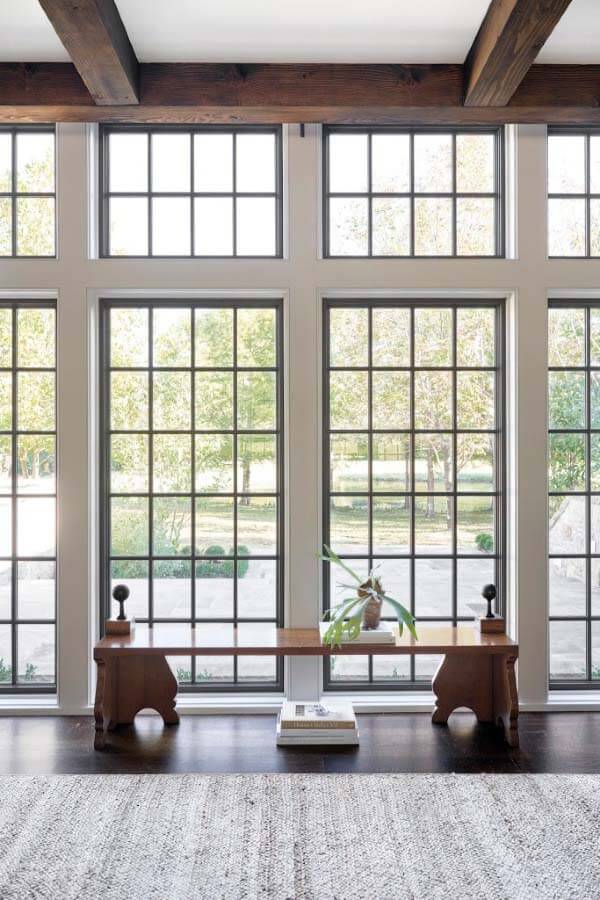
RELATED: Inspiring Building & Design Trends for 2020
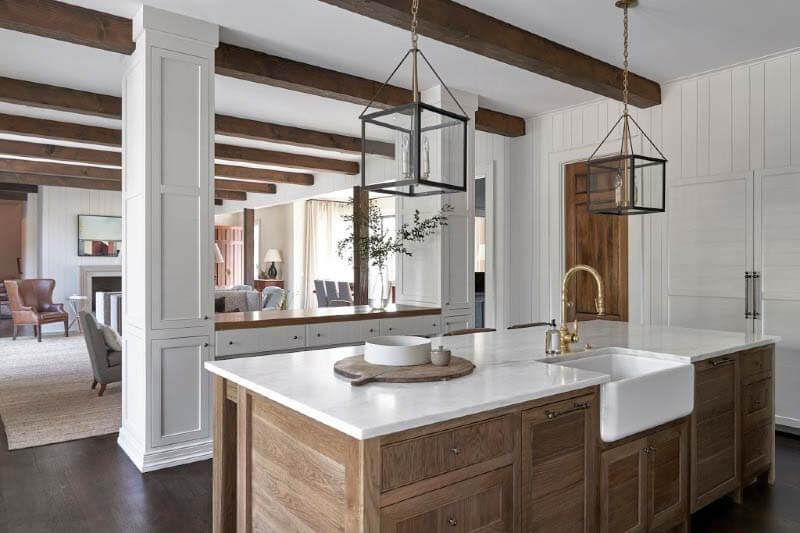
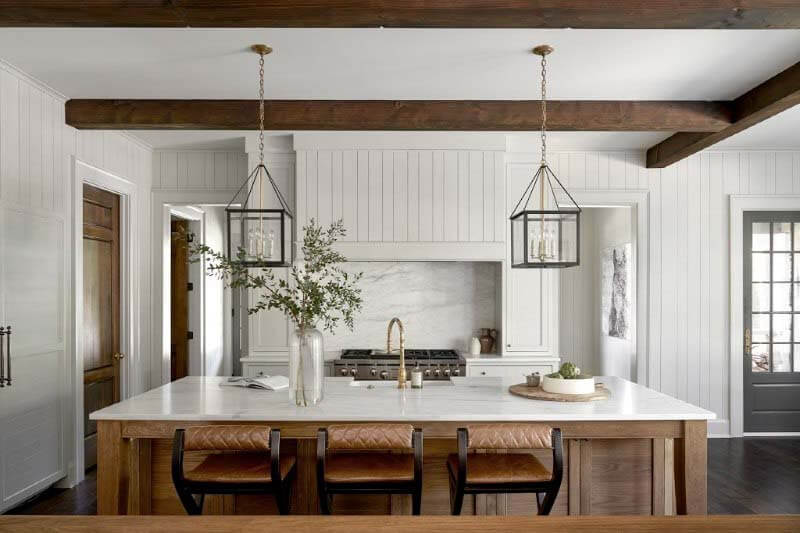

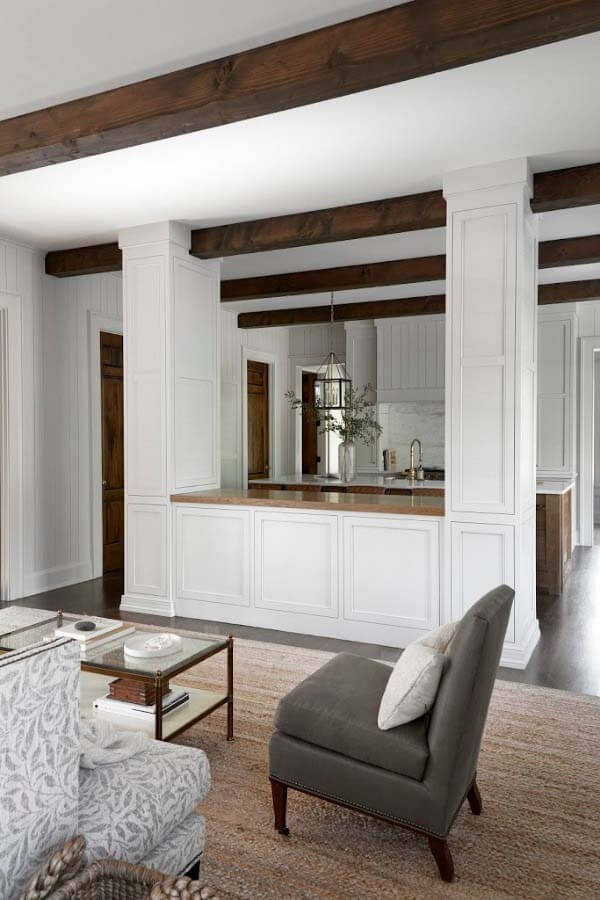
In reference to the open floorplan, Jonathan tells us, “By far, the most interesting aspect of the project to me is the openness yet intimacy and privacy of the living area. The house wraps around you with a mix of materials and views so that you are nestled in, but it’s still connected to the property.”
While it takes a keen eye to spot it, a mirror in the butler’s pantry slides over to reveal a pass-through for entertaining. “The sliding mirror is one of my favorite details in the home,” says Jonathan. “It surprises people and lets them in on a little secret that there is more to the house than they first expected.” If you look carefully, you can see the exposed opening above the vanity, where the homeowners can serve guests with a cocktail or two.
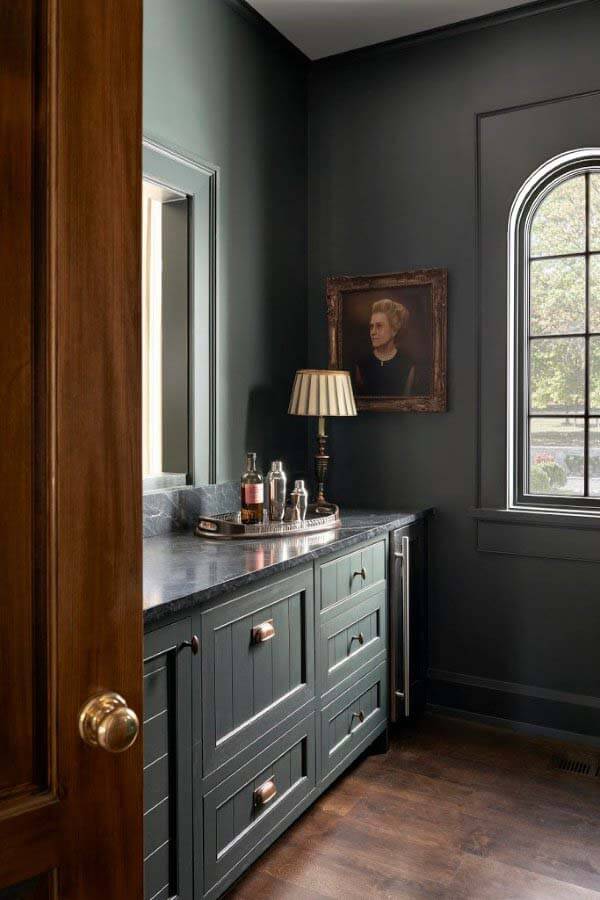
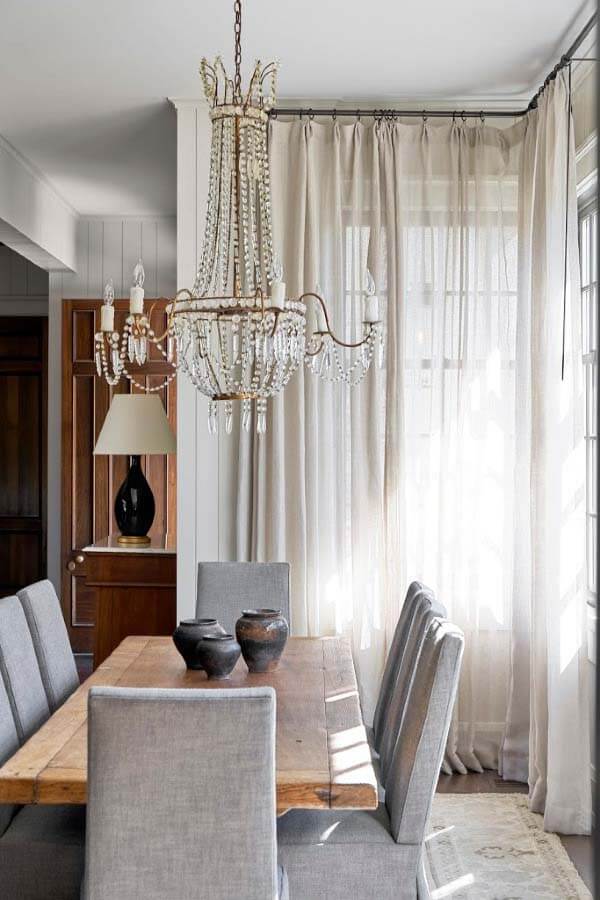

RELATED: This Historic Nashville Home Got an Amazing Makeover
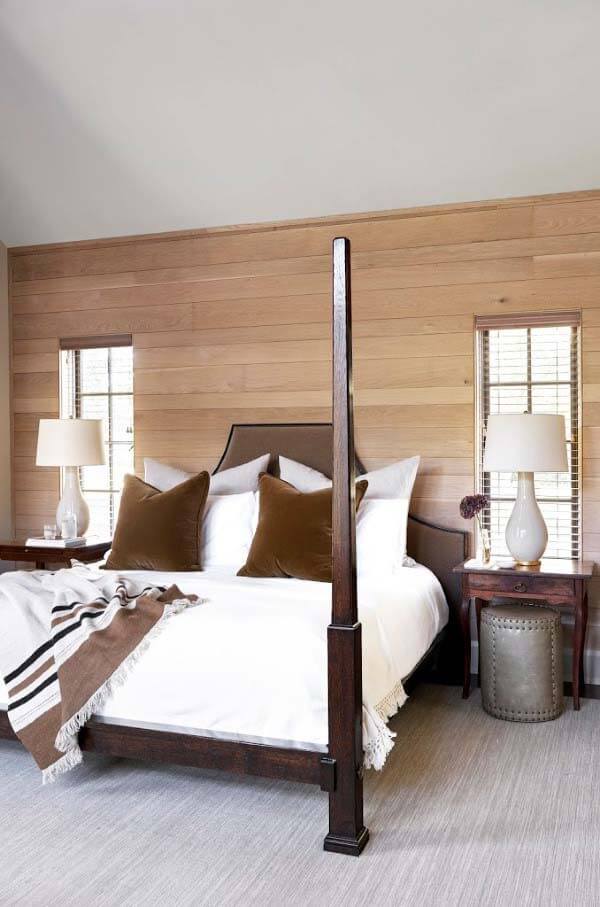

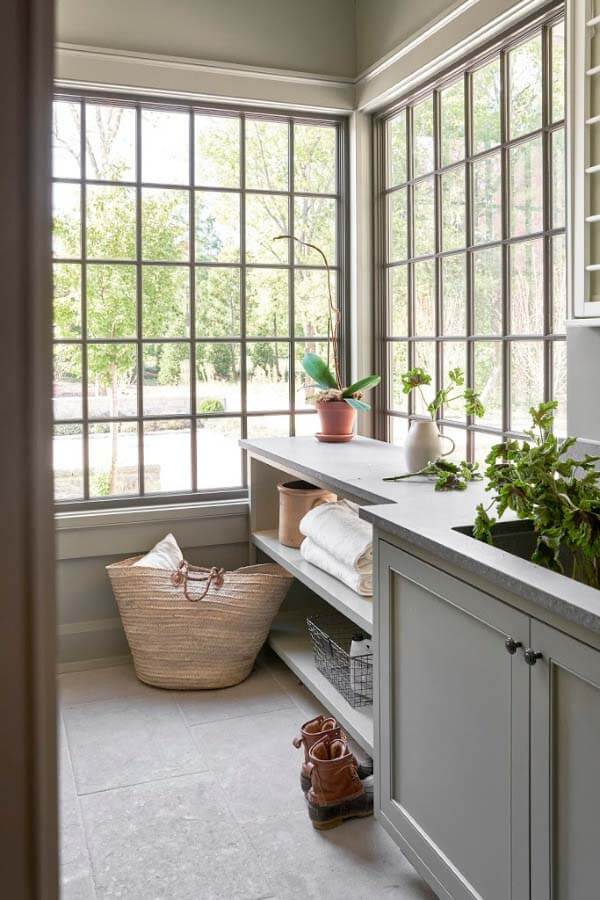

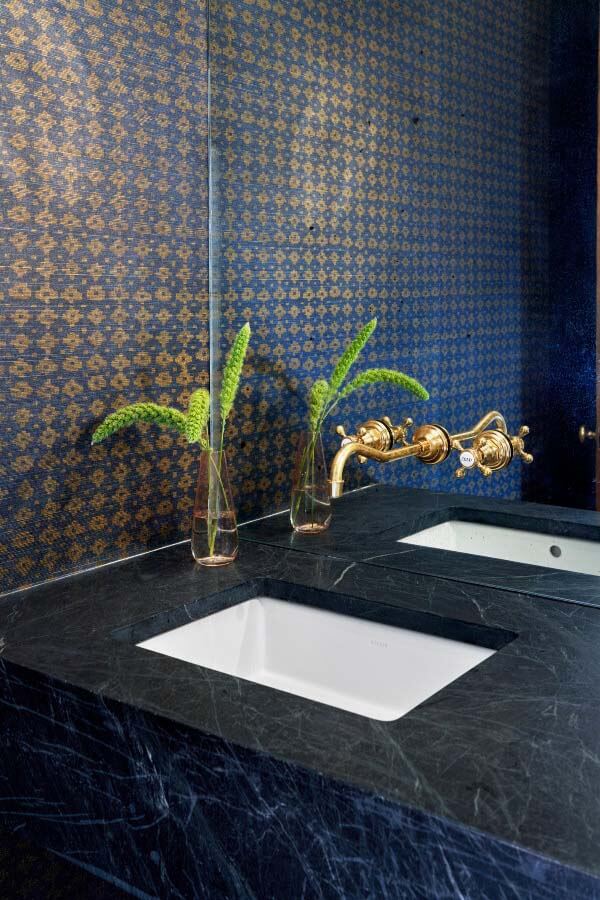
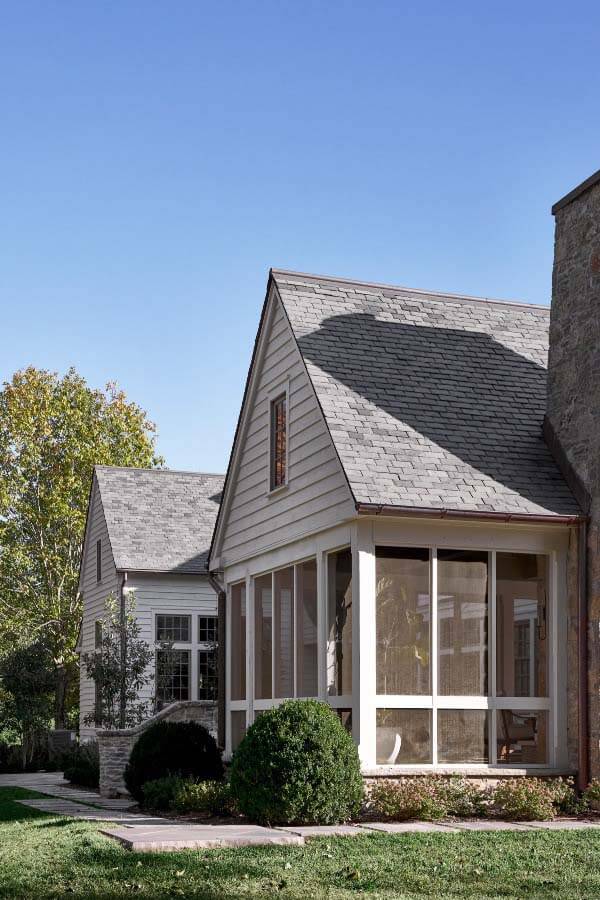
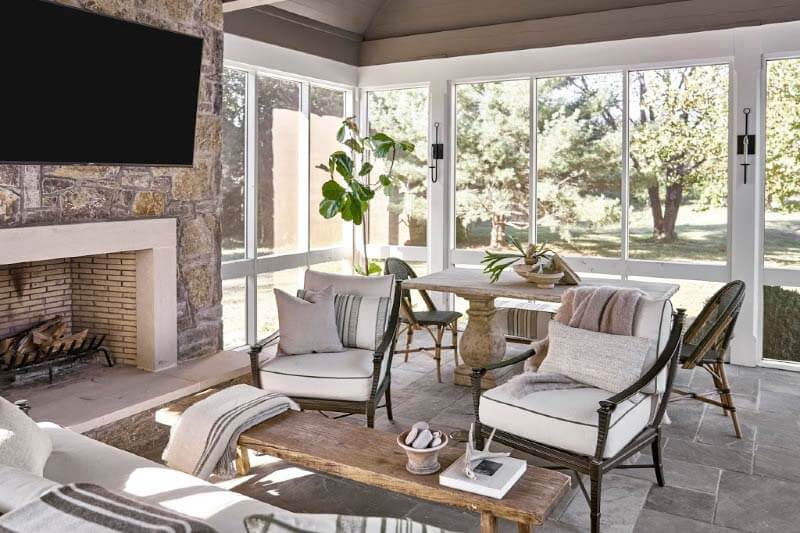
As with any home design or renovation, the ultimate goal is continuing to bring the family even closer. And while the build may have had a few minor challenges to overcome, it’s clear the result is a beautiful home that carries on the family legacy. “The design process always has surprises,” Jonathan explains, “but good design responds to those surprises, which builds the layers of the project.”
To see more projects by Pfeffer Torode, Rachel Halvorson or Dunaway Construction, you can visit their websites. All photography by Nick McGinn.
**********
See more stunning interiors and home design projects in our “Homes” section. Click HERE.


















