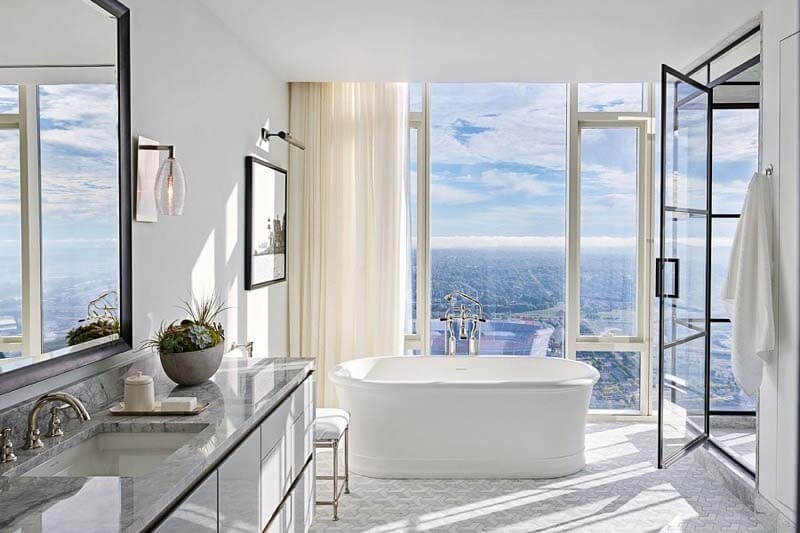sponsored content
Perched on the highest floors of the city’s tallest residential high-rise, a two-story penthouse boasts the best bird’s-eye views of the city, plus more than 4,000 square feet of living space, 23-foot ceilings, and an enviable urban design.
The developer of downtown’s first high-rise apartment building, first condominium tower, and tallest residential high-rise (505 Nashville), Tony Giarratana claimed the top two floors of the latter as his personal residence to showcase the caliber of style attainable in this setting. To achieve that level of design and craftsmanship, Tony turned to Trace Ventures, a local, high-quality design-build construction and remodeling firm. Reflecting on the project that was completed last March, Trace Ventures President Mark Holliday says, “This was the opportunity of a lifetime for us — of course, because Tony is very well-known in the city, but also because we had never worked in a high-rise, so this was a new experience and the team nailed it.” Today, designing and building out luxury condo units is a company mainstay.
Working with Chicago-based Frank Ponterio for the interior design, Trace Ventures created a contemporary residence that is inviting for the homeowners and their many guests. The goal of the design, from Mark’s perspective, was creating something modern, yet relaxed and comfortable.
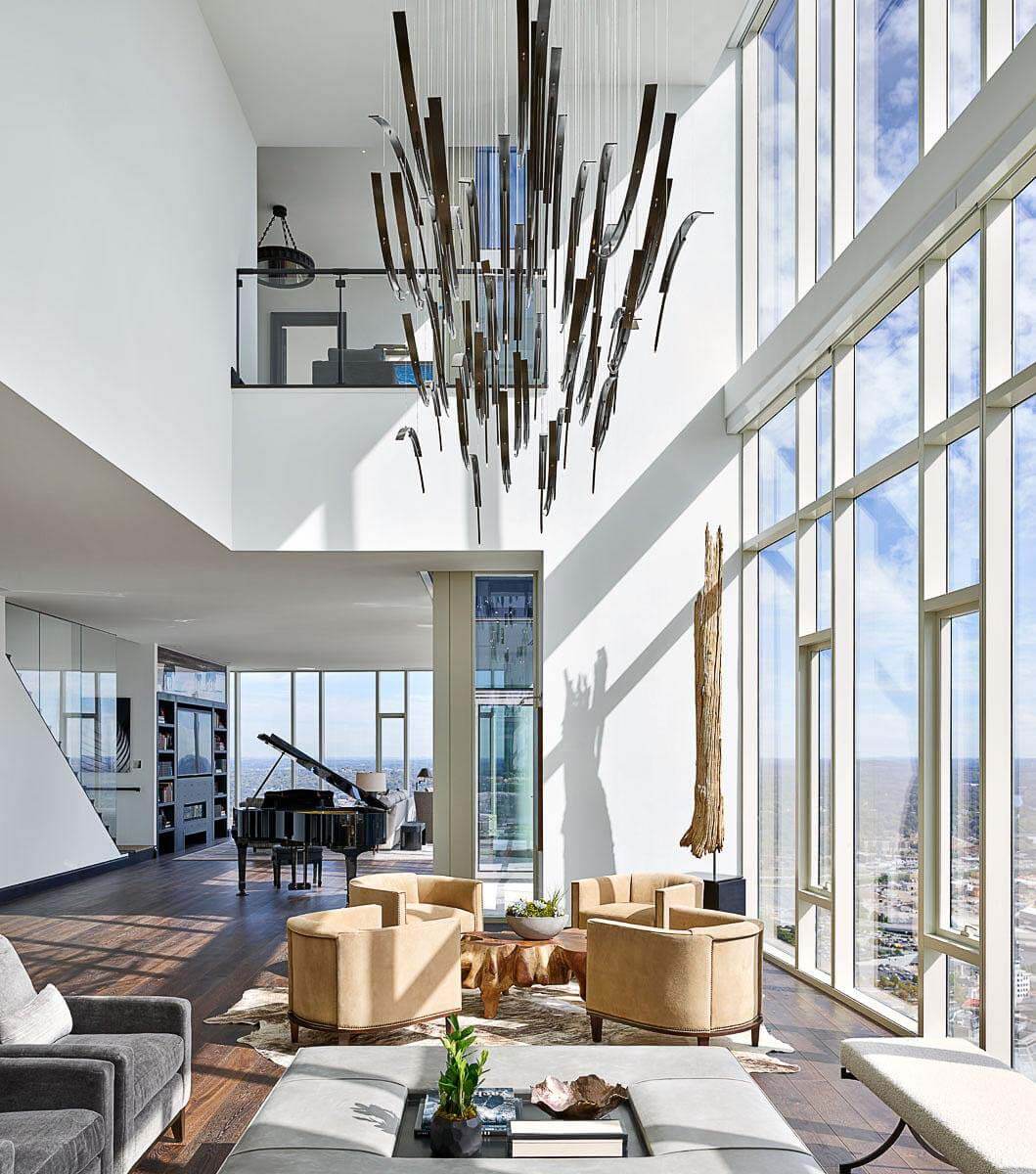
Natural wood (eucalyptus and European oak), refined-but-comfortable furniture and textured wallcoverings warm up black steel finishes and floor-to-ceiling windows. In the foyer, which is wrapped in a cashmere-wool blend wallcovering, you are introduced to the well-appointed, polished aesthetic of the penthouse; from there, the apartment opens up into an open floor plan that overlooks the city. “Naturally, the windows are a focal point, but as you enter the home, you’ll see a statement light fixture that grabs your attention,” explains Mark. A 200-year-old dining table and wrought-iron fixtures above it also stand out.
Inspired by the homeowner’s love of entertaining, the designer incorporated multiple seating areas and injected intimate spaces within the voluminous first floor. Beyond the grand piano lives another living room marked by built-in steel shelving. The blackened steel continues up the stairway and into the upstairs office. And although “the steelwork came with such incredible difficulty, plus a huge amount of effort and tact to bring the designer’s concept to life,” it is an irreplaceable element of the design.
The same level of craftsmanship and design was applied to the kitchen with top-notch finishes: high-gloss eucalyptus wood imported from Italy, ladder and rail system, a 48-inch custom range hood in brushed stainless steel with polished metal strapping, chevron glass mosaic backsplash, custom sink, and quartzite slab on the island and perimeter countertops. Did we mention that all of the floors are heated?
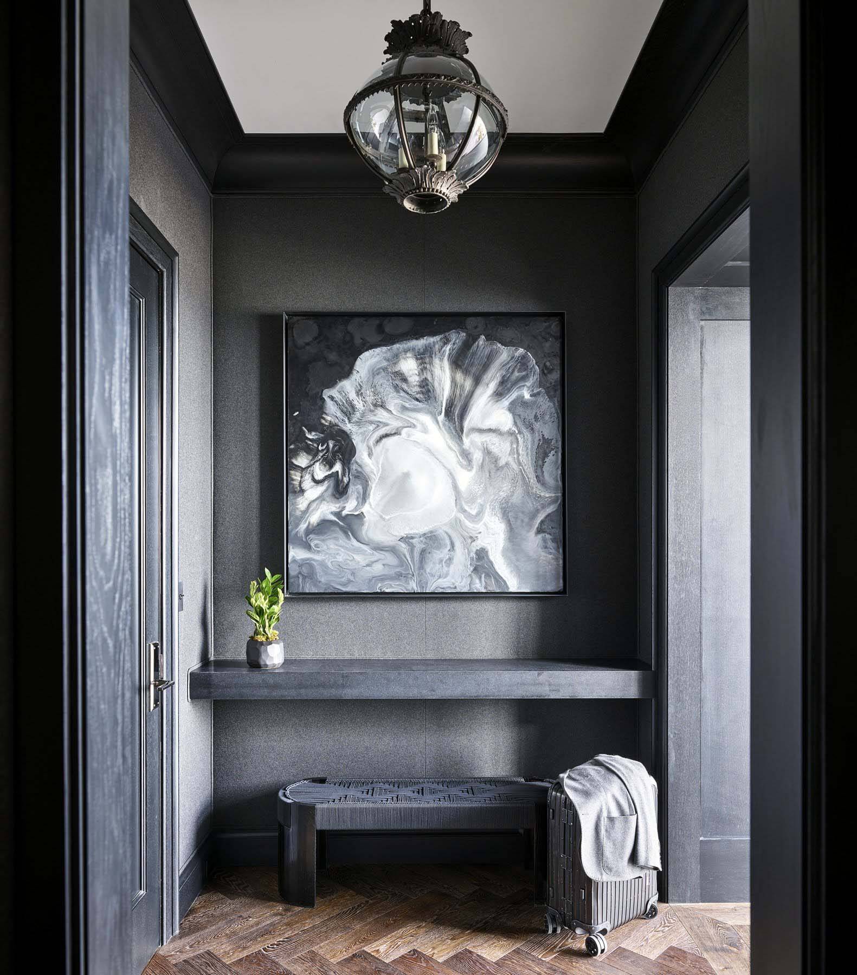
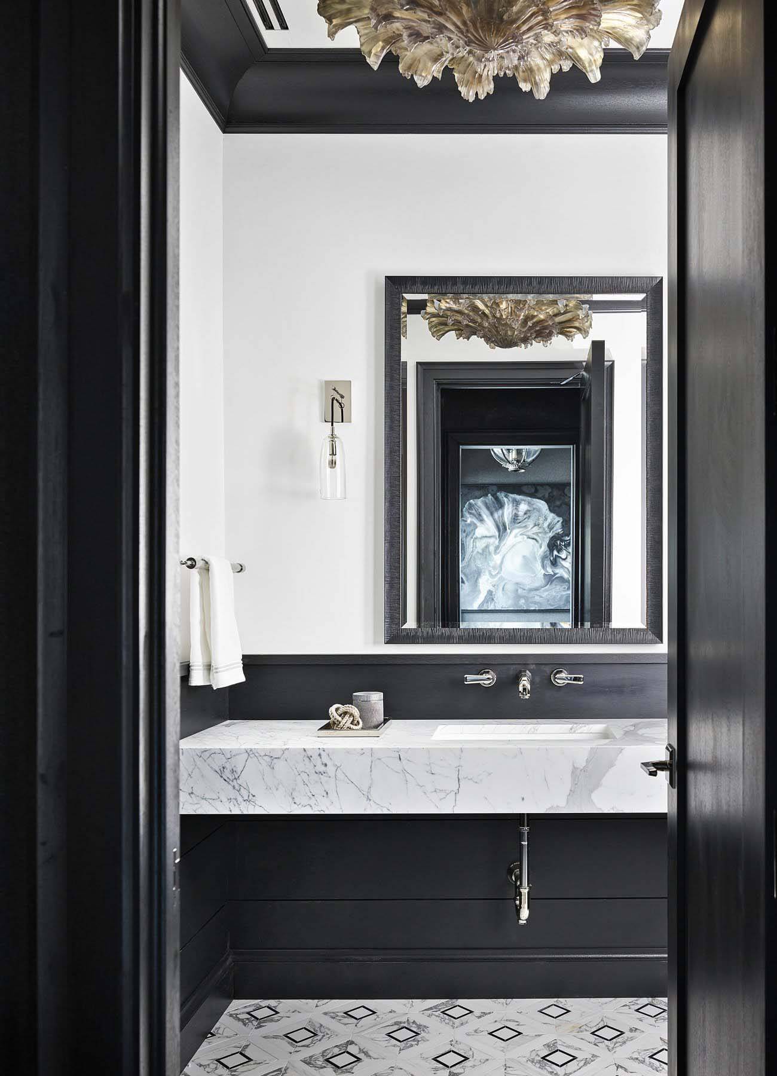
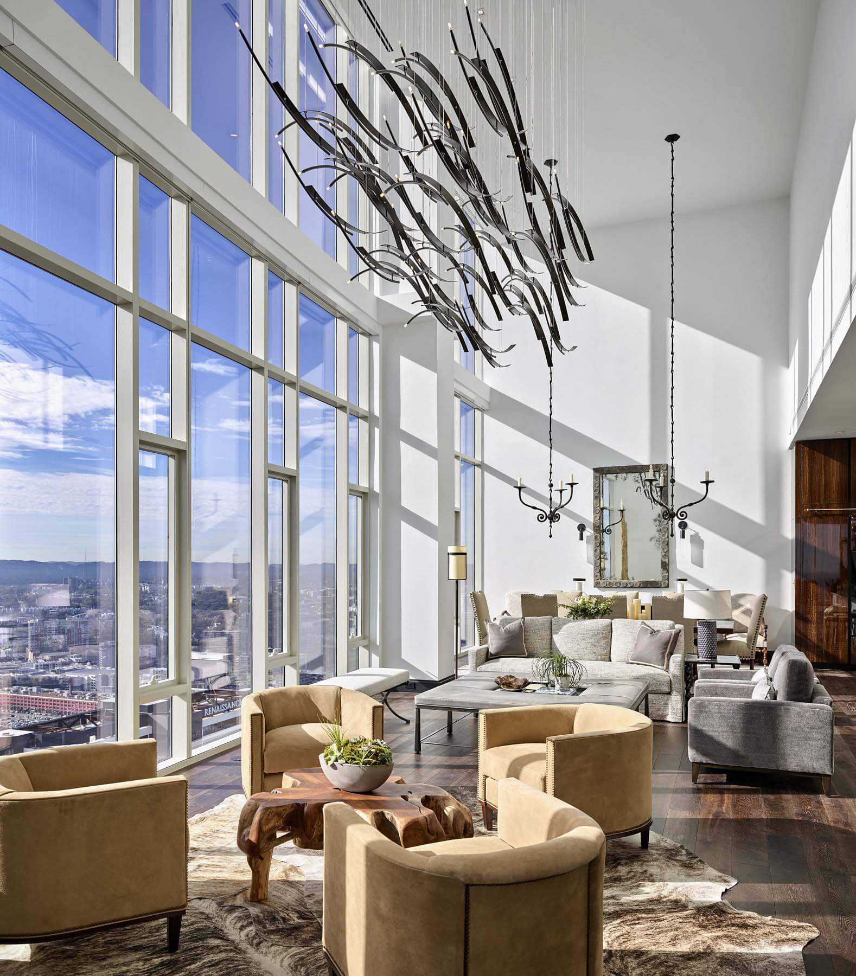

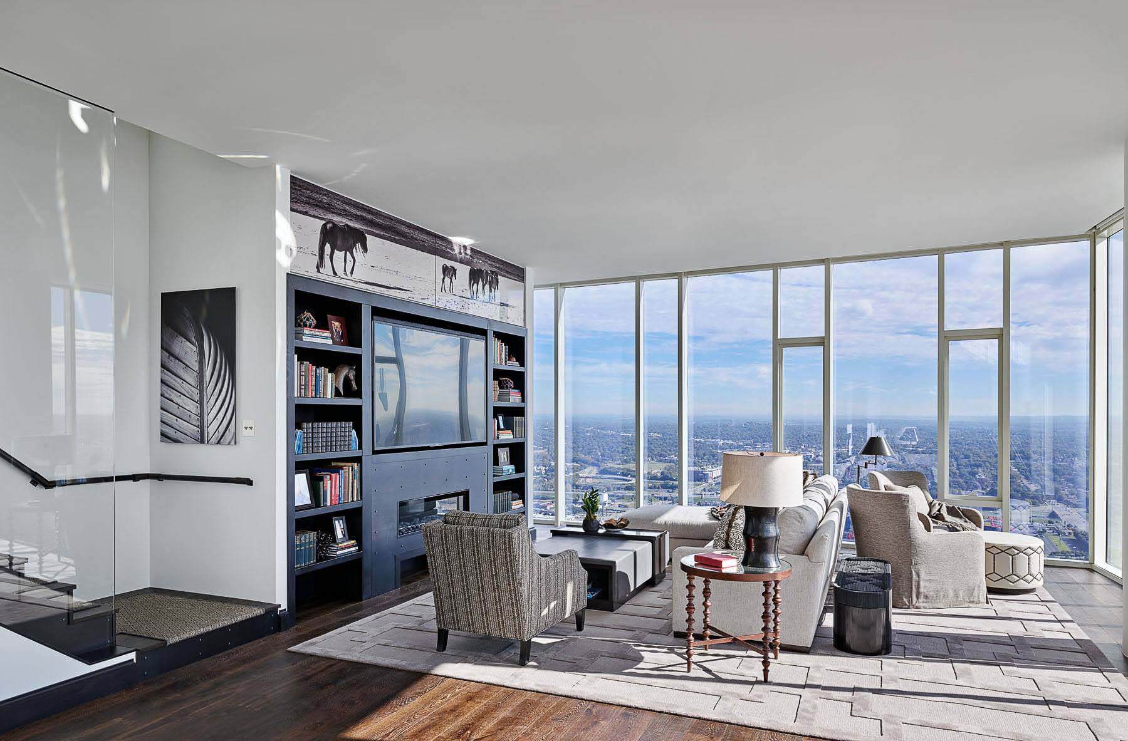
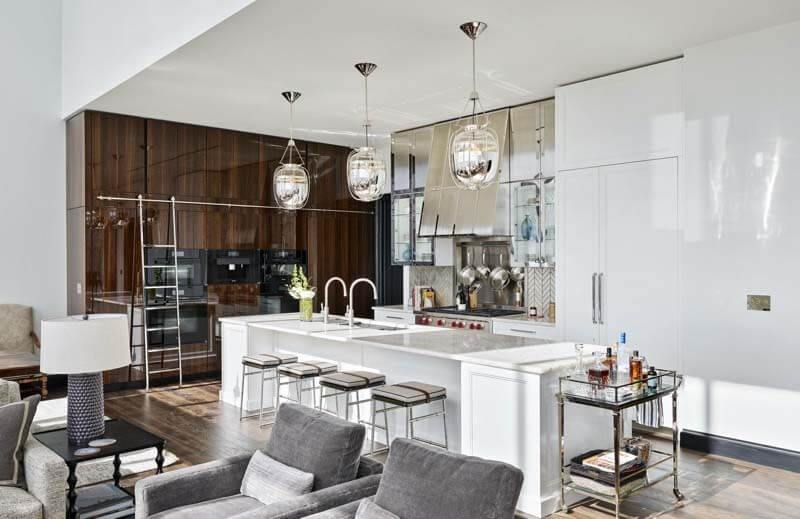
The balancing act between polished and comfortable is evident in upstairs spaces, as well. Views of the Batman building in the master bedroom, honed marble flooring in a geometric pattern and the glass cube-like steam shower in the master bathroom, and a smart application of textured wallpaper and eucalyptus, leather and steel in the office keep the look of the penthouse feeling refined. “No expense was spared to create a comfortable, personal oasis reflecting understated elegance with touches of warmth,” says Mark. When your penthouse overlooks the city from such great heights, you need a design and craftsmanship that parallel the breathtaking views.
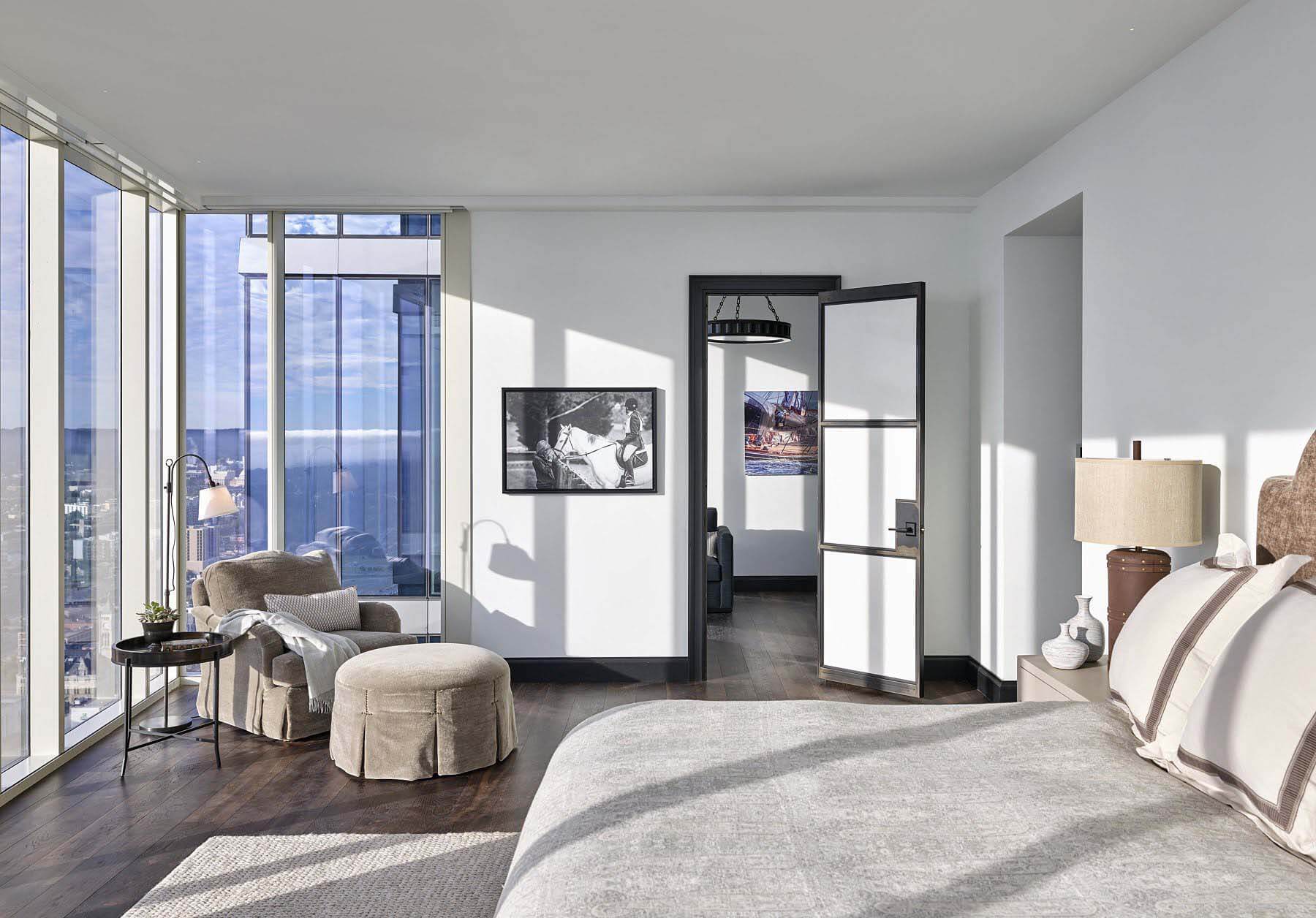
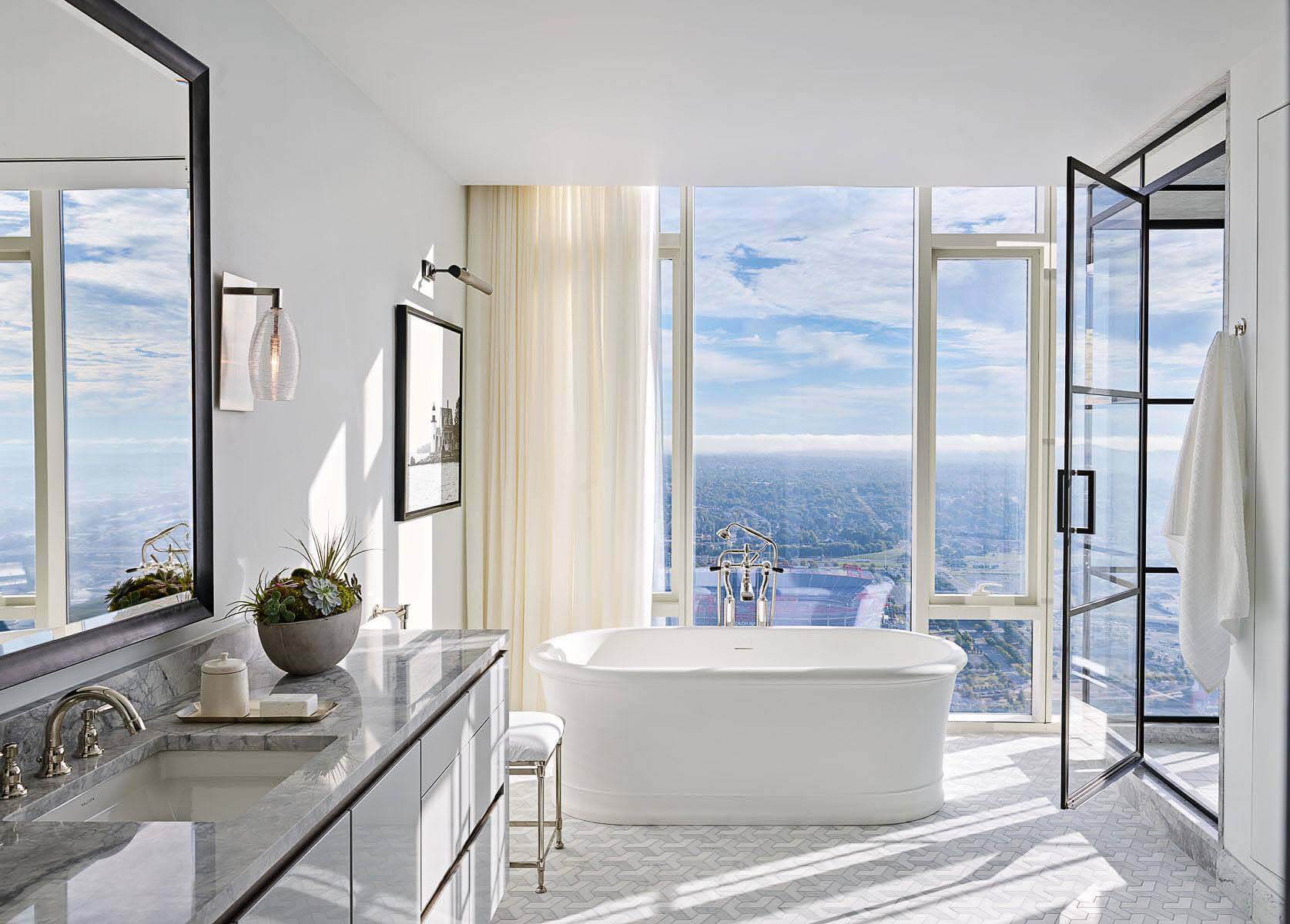
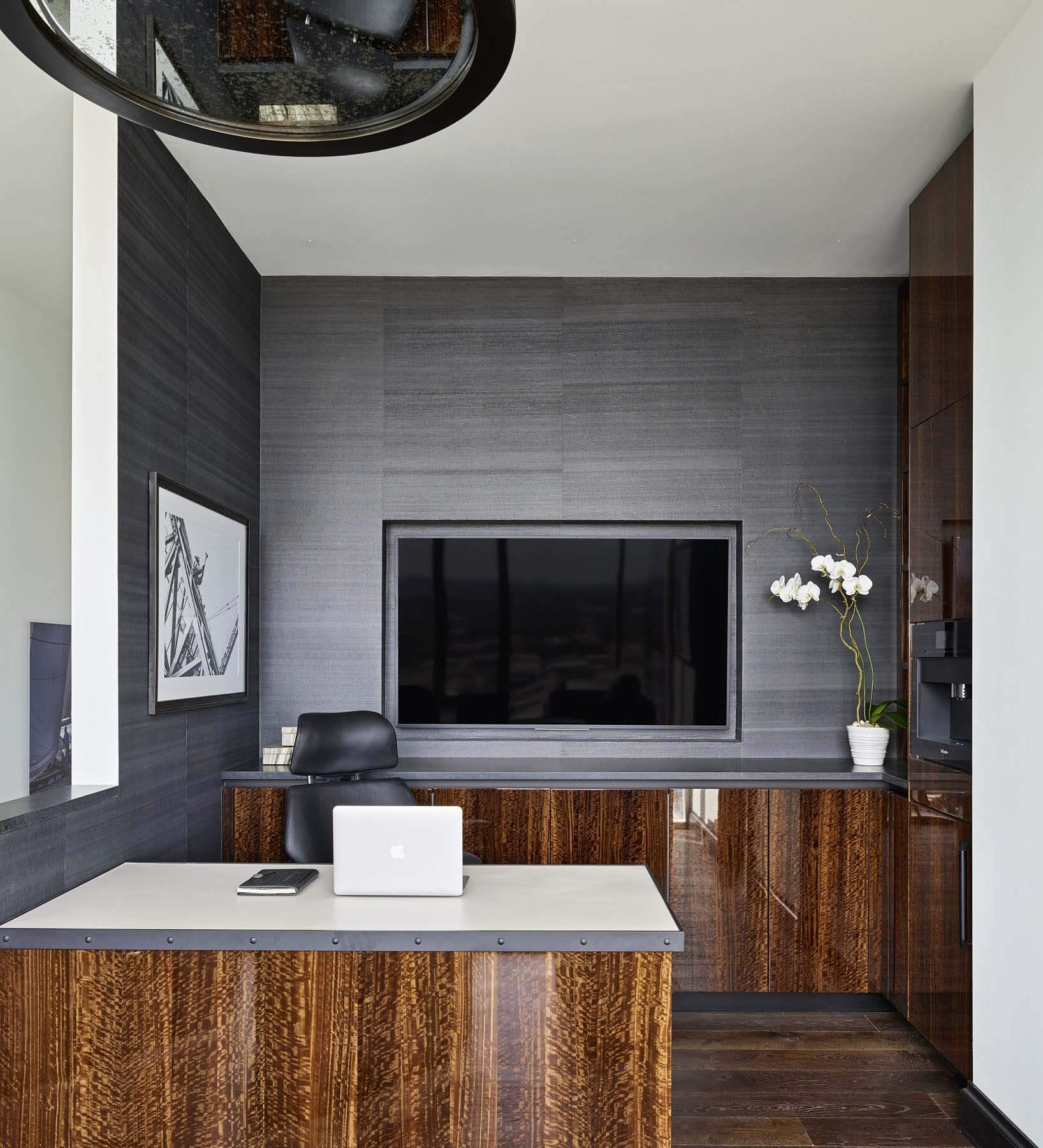
According to Mark, “when you start with a block of concrete, it seems incredible and impossible to turn it into something as spectacular as this.”
And spectacular it is!
Learn more about Trace Ventures and peruse its portfolio at traceventures.com.
This article is sponsored by Trace Ventures. All photography provided by Frank Ponterio.



















