A beautiful porch easily conjures Southern nostalgia. Southerners have a thing for porches, any porches. The word alone is sure to elicit memories of late summer nights with a home-cooked meal and too much wine; early morning escapes with coffee and a good book; and bygone childhood days. The porch is for making memories — just ask Loretta Lynn, Margaret Mitchell or Harper Lee.
It need not be a wrap-around porch outfitted with wicker rocking chairs and hanging plants to be Southern. It simply needs to be a spot where sweet tea is served and everyone gathers, be they family, friends or strangers.
The porch we’re excited to feature today is undeniably Southern, and with an area for napping, dining, entertaining, reading and relaxing, it’s no wonder that this recently constructed space rarely goes unoccupied.
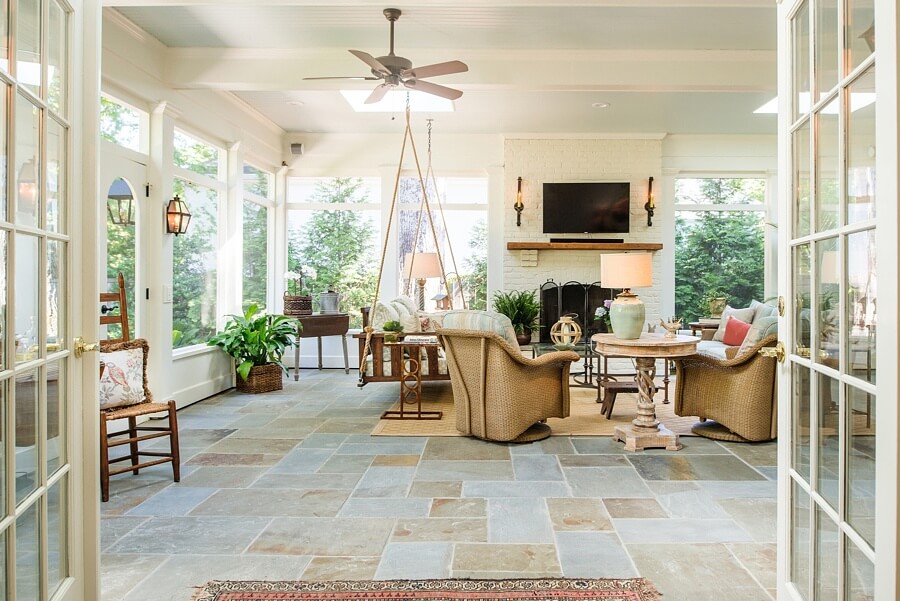
The homeowners wanted the porch to be one thing: a central place for friends and family to gather, and the end result definitely delivers. The kitchen and living area open to the porch, making it a true extension of the interior. The homeowners and their grown children move with ease through the double doors and back, as if it is one space, which was done by design. But as much as the porch is part of the home, it segues seamlessly into the outdoors. Large windows frame the room and allow the light and sounds of the outdoors to come in. “We wanted to hear the birds,” the homeowner says.
All-day living, dining and entertaining comes with views of the home’s lush landscaping. The windows invite the landscape inside, and those who occupy the porch welcome it. One of the most popular perches in the space is the swing. Designed by The Porch Company, this swing is more than meets the eye. Yes, it is the chosen spot for most to relax and converse, but it is also designed to face multiple directions, including the yard.
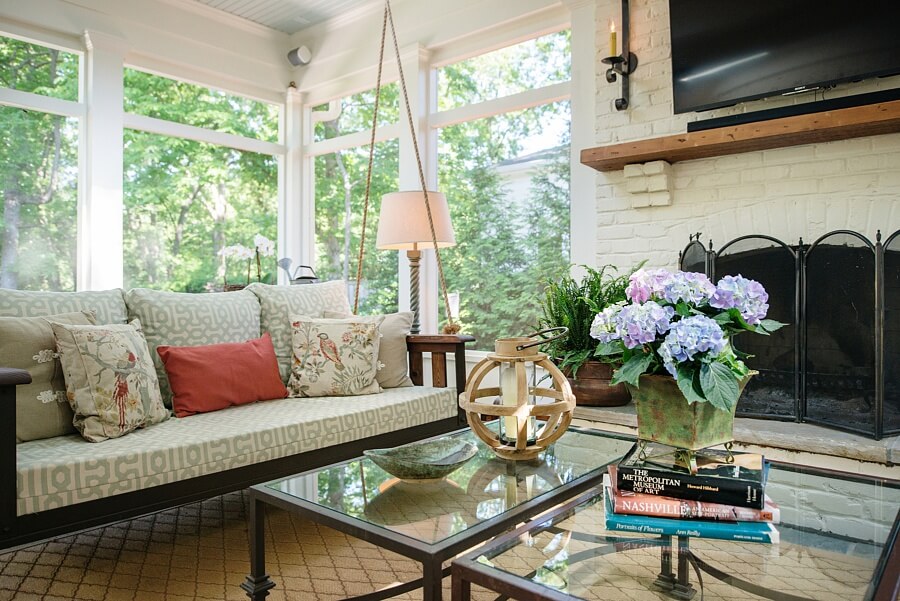
Completed just in time for prime porch season, this was once an unused patio. Broderick Builders, Inc. made it a useable room for at least three seasons of the year. The stone floors keep the space cool for those seeking a reprieve from the summer heat, and they are heated to keep toes toasty in the cooler months. The heated stones coupled with the fireplace were thoughtful parts of the design. “The stone adds a rustic elegance to the space while maintaining durability for this large family. It’s a nice visual feature without overwhelming the room,” shares Randy Word of Broderick Interiors.
Another intentional design element was the creation of separate spaces: the seating area in front of the fireplace, the dining table, and chairs and bar table along the yard-side of the porch. “I love how there are multiple spaces inside the porch — from dining table to reading spot to TV couches,” Randy shares. “It gives the whole family room to spread out, or to have different hang out locations during parties.
“We wanted the space to be just like another room in the house. The house itself is unpainted brick, but the decision was made to paint all the exposed brick inside the porch to match the rest of the space. We added heated floors so the family could use it in cooler weather and adding the patio made an easy transition to get to the backyard in just a few steps.”
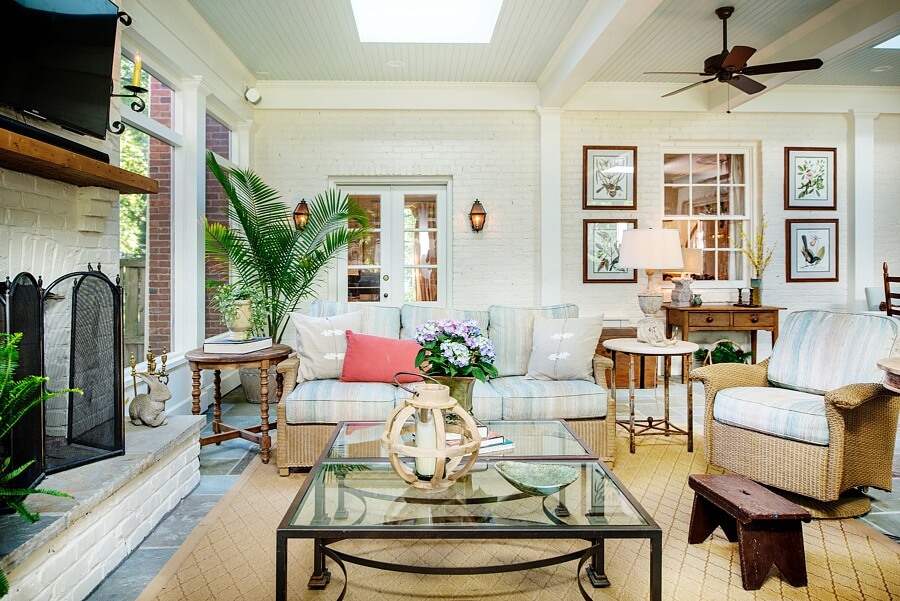
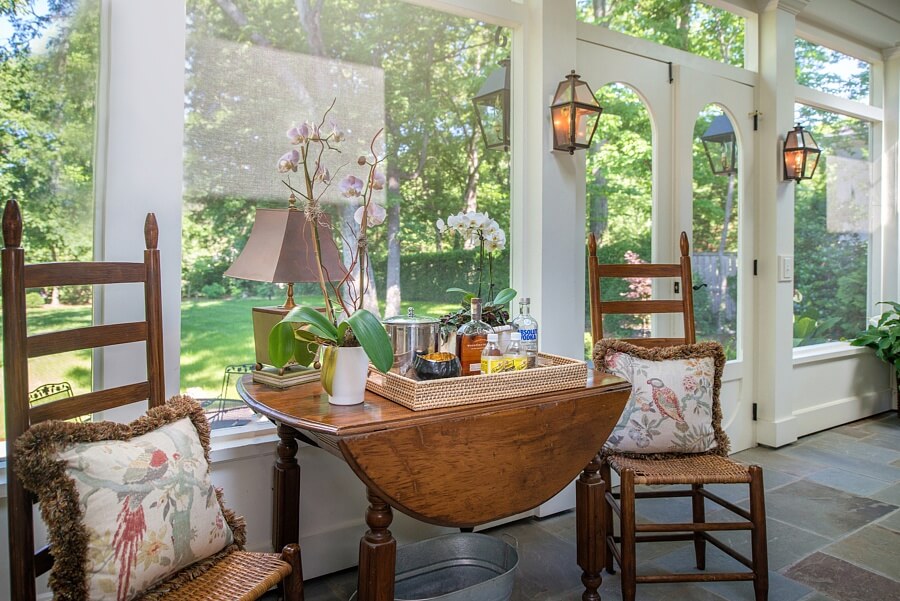
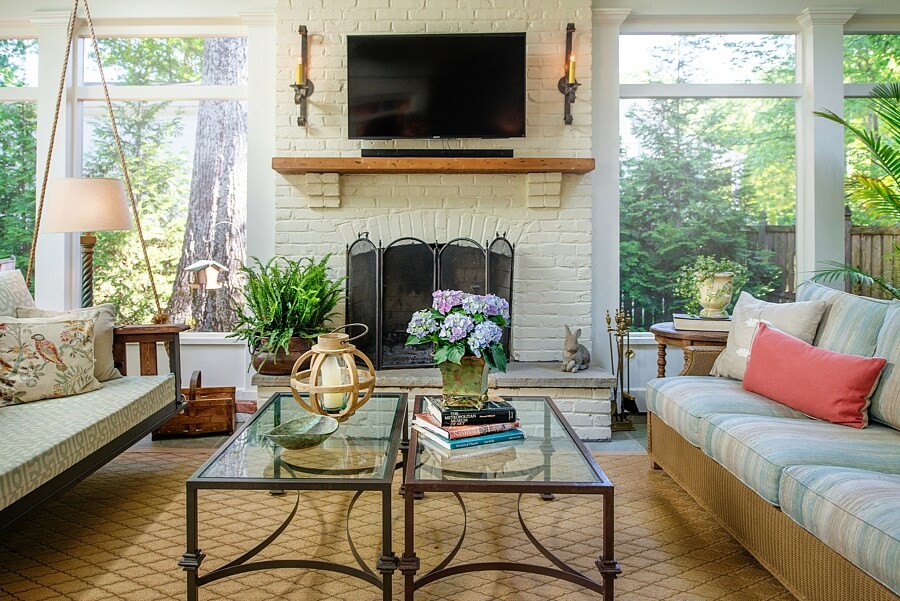
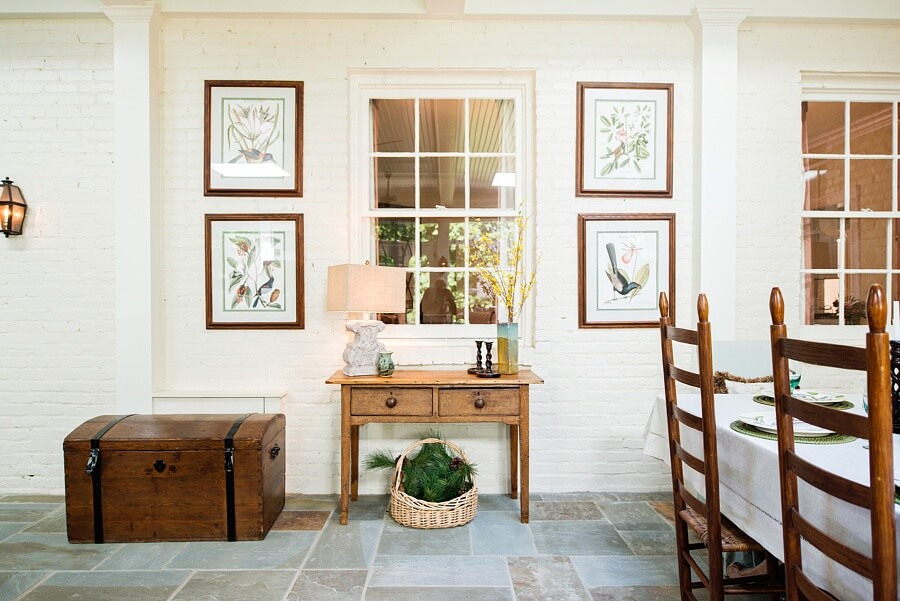

The plans for the 700-square-foot space were drawn by Nancy Moore of The Porch Company, and Randy and the Broderick team brought the designs to life. “Porches and outdoor spaces can be very different,” Randy says. “We build them with the specific family in mind based on how they intend to use the area, while taking into account the layout and elevation of the property. This space allowed for a great porch and an extended patio for backyard parties and gatherings for the family and their friends.”
While The Porch Company is to thank for the designs and Broderick Builders for the execution, the gal behind the styling of the space is not to be overlooked. “I really could not have done it without the wonderful eye and talent of my good friend Debbie Mathews of Debbie Mathews Antiques and Designs,” the homeowner tells us. With a combination of advice from Debbie and the homeowner’s proclivity for easy living, the style of the space began to take shape. The lightweight furniture makes for easy rearranging, something the homeowner was thankful for when she cleared the space to host a yoga class with 12 of her college friends.
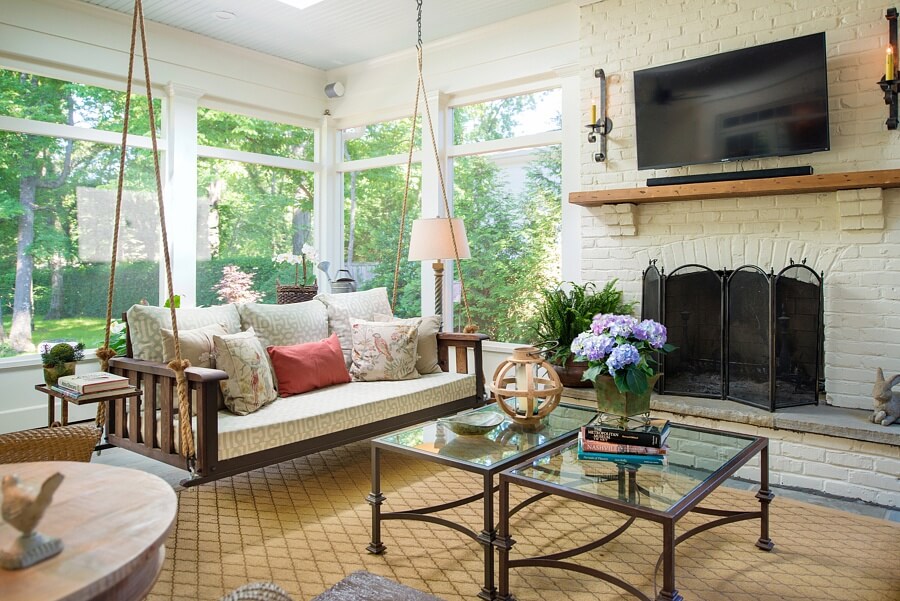

We will leave you to dream about sippin’ sweet tea on this Southern porch.
Thank you to Wiff Harmer for the stunning photos of the space.
For more home builders and design resources, visit the SB Guide or download the SB App!



















