In today’s buyers’ market, with real estate prices at a premium, many homeowners who might be ready to move up are having the classic debate: Do we buy, or do we renovate? It’s a question Jamie Pfeffer and Scott Torode of Pfeffer Torode Architecture face from clients on a regular basis. And though the firm is known for creating masterful homes and buildings from the ground up, today they’re making a case for renovation.
Two of Pfeffer Torode’s recent renovation projects offer great case studies. One was a historic home with a definite pedigree but many challenges. The other was a bland ranch that some owners might have called a classic case for the wrecking ball. In both instances, Jamie and Scott took these outdated houses and turned them into beautiful, functional homes well-suited for modern families. We’ll start with a look at the historic pedigree house …
Belmont Foursquare
This 1930s home in the Hillsboro-Belmont neighborhood was a classic foursquare that over the years had been divided into five individual apartments. Because it’s in the heart of a historic neighborhood, it’s protected by the historic overlay. However, its use as an “apartment building” was no longer suited to the market, and rather than collect rent from tenants, its owners decided to revitalize the home and bring it back to its single-family roots.

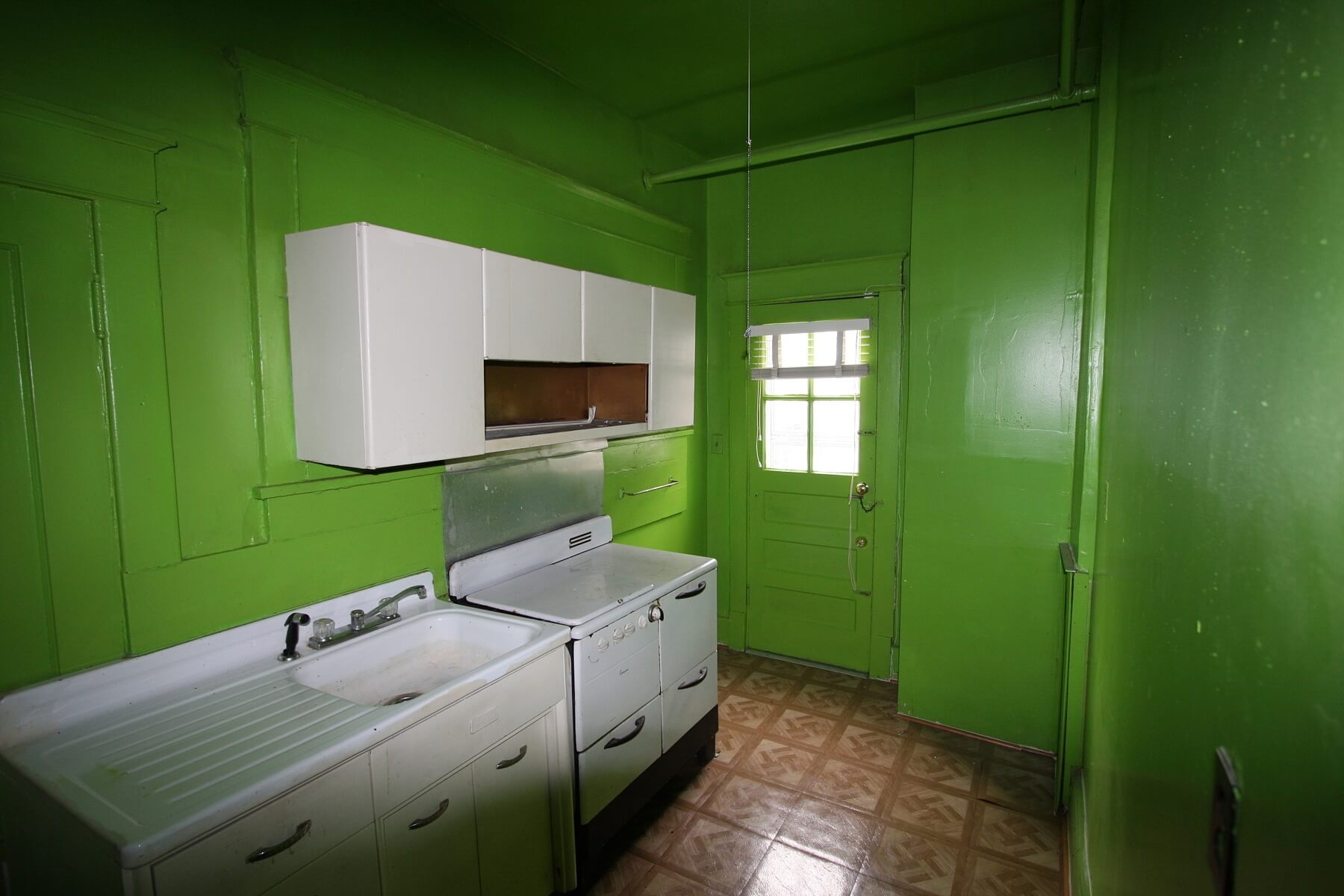
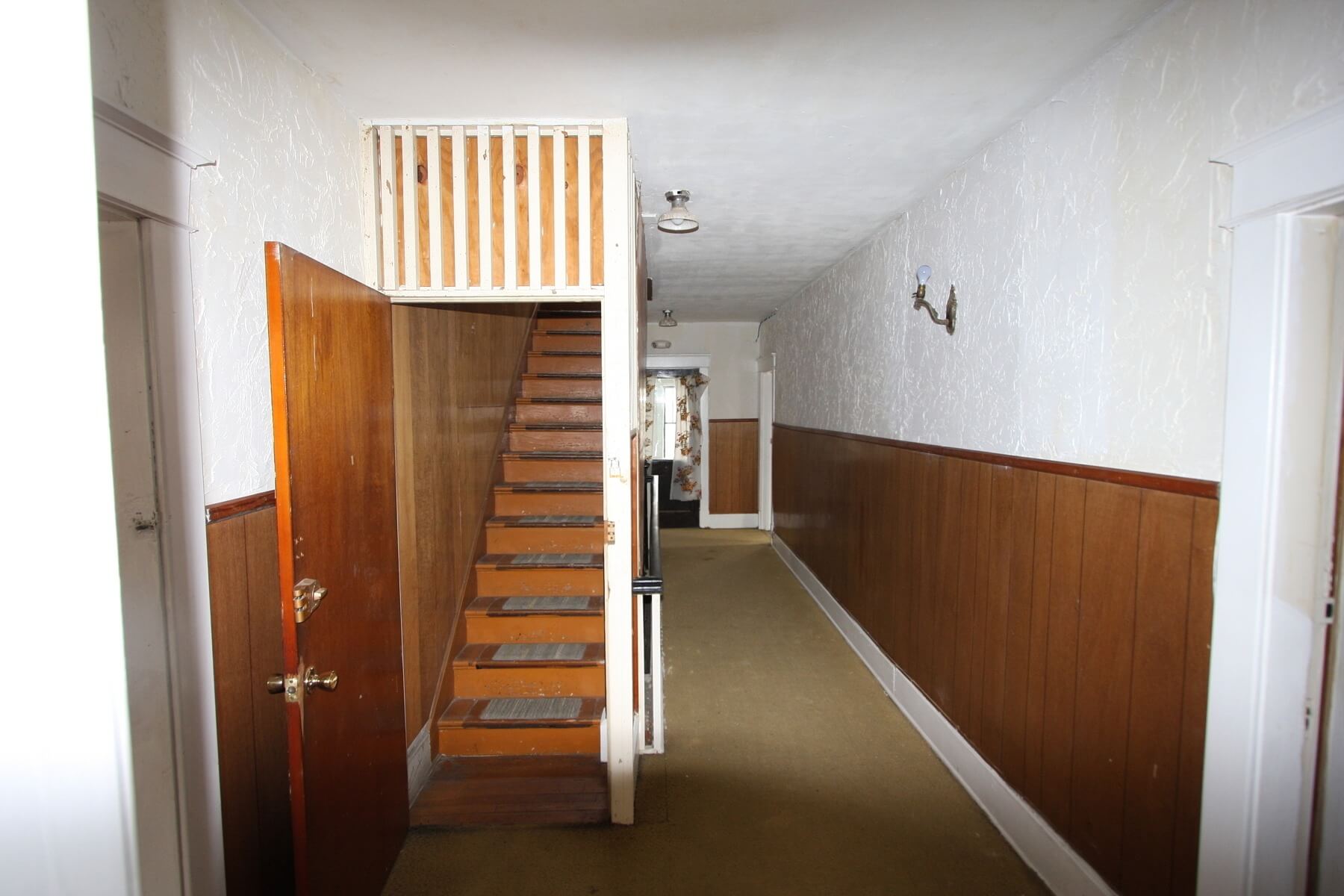
“When you’re talking about renovation versus new construction, the big thing for us is, what is the context and scale and character of the street?” Jamie says. “Is this house something that has quality construction and quality of character in terms of how it was built? Is it something that has the opportunity to be shined and polished?” In this case, the answer to both questions was yes.
Because the interior had undergone drastic alteration to turn it into five apartment units, the property’s restoration led to dramatic change, as well. “There was a lot of opportunity to make way for contemporary living,” Jamie says. “With any renovation, there’s a thoughtfulness about what you keep and what you change and what value there can be.”
Take a look at the after shots:

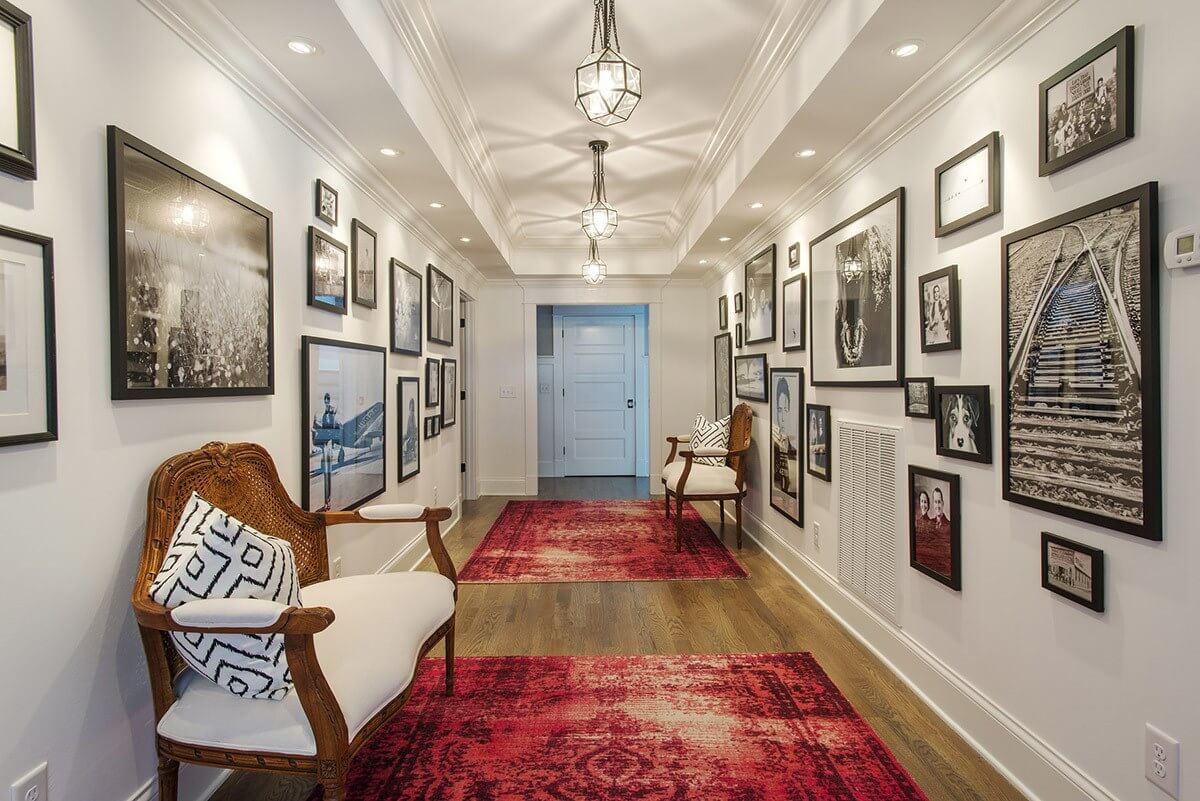

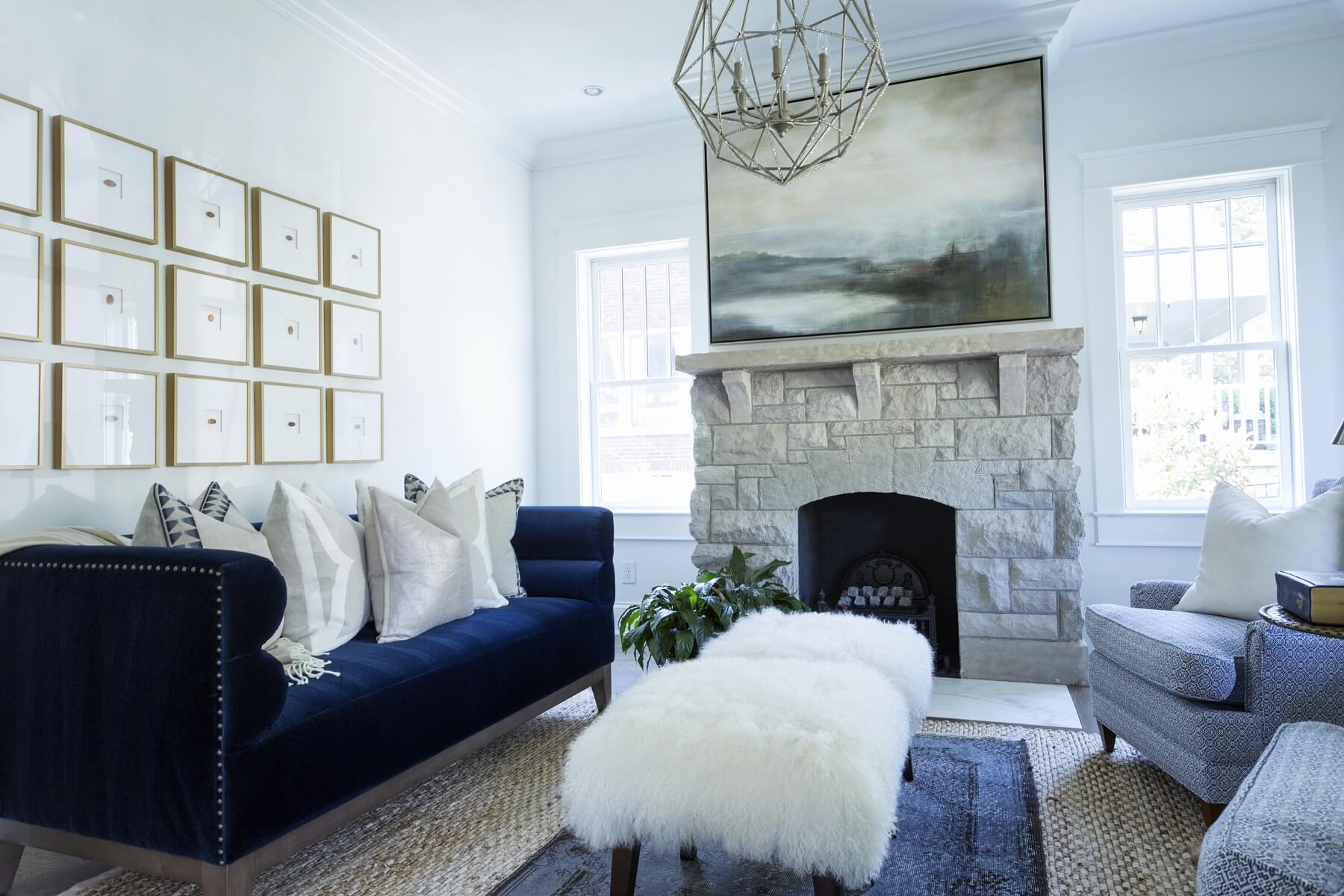
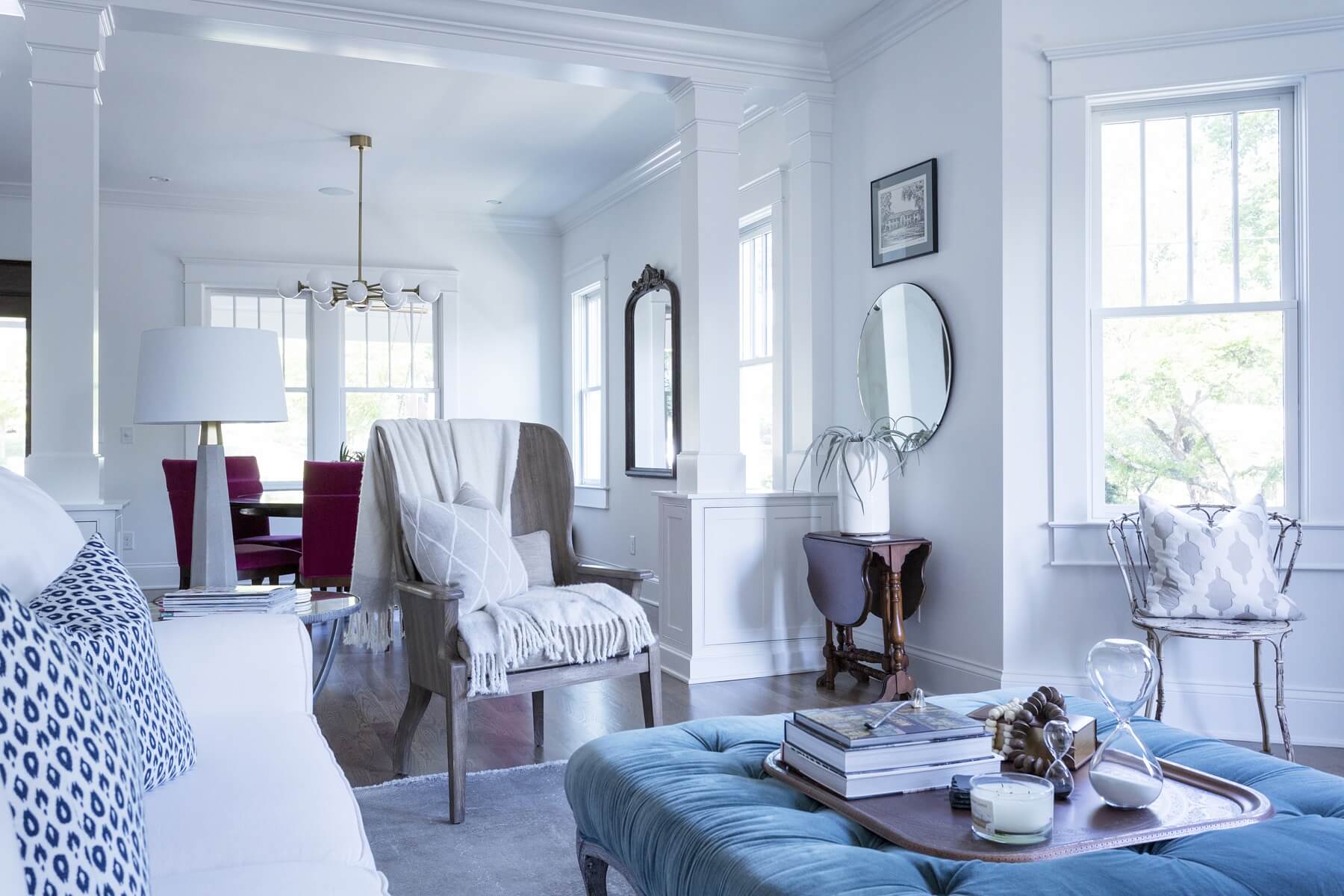

Though many of the home’s historic finishes had been stripped away through the years, the structure maintained its historic façade. “It was a hall-and-parlor house, so when we renovated it we maintained a hall-and-parlor presence,” Jamie says. “We maintained it but reinterpreted it with some fresh new perspectives.”
The same can be said for the bland ranch, though in its case, the reinterpretation was very different…
Mountain Brook Ranch
From the street, this ordinary ranch-style house in Birmingham’s Mountain Brook neighborhood not only lacked the pedigree and standout façade of the historic Belmont home, it didn’t even have the curb appeal of its neighbors. “It sat on a street with superior houses all around it – Tudor, French, early American pedigrees – and this is just a ranch house,” Scott says. “But the value of the lot on that street made it worthwhile to explore renovating this house.”
At first the homeowners were going for a touch-up. But as the renovation plans got underway, both the homeowners and their architectural team saw the merit in undertaking a larger project. “It was a very nondescript ranch house. It didn’t have much to offer from the street,” Scott says. The house was also close to the street, but was situated on a deep lot – which gave the design team space to expand. And though they did add some square footage in the form of a new master suite, the big changes in this instance came through attention to detail. “I like big gestures,” Scott says. “The plan was three large French doors on the front with shutters and a big terrace. No gable on the front. Something friendlier, more approachable. This house really has no ego.”
BEFORE:
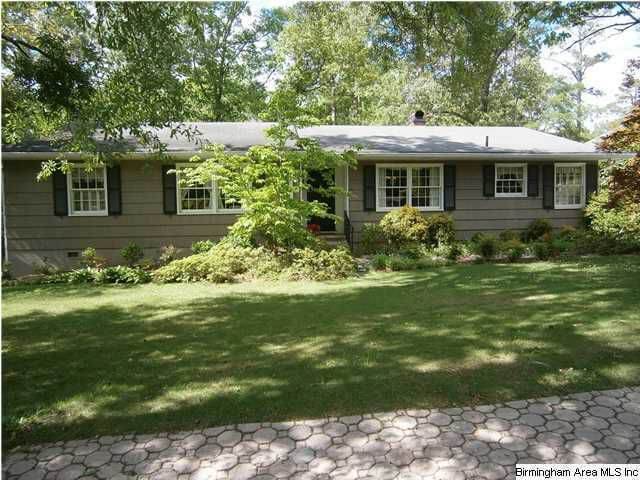
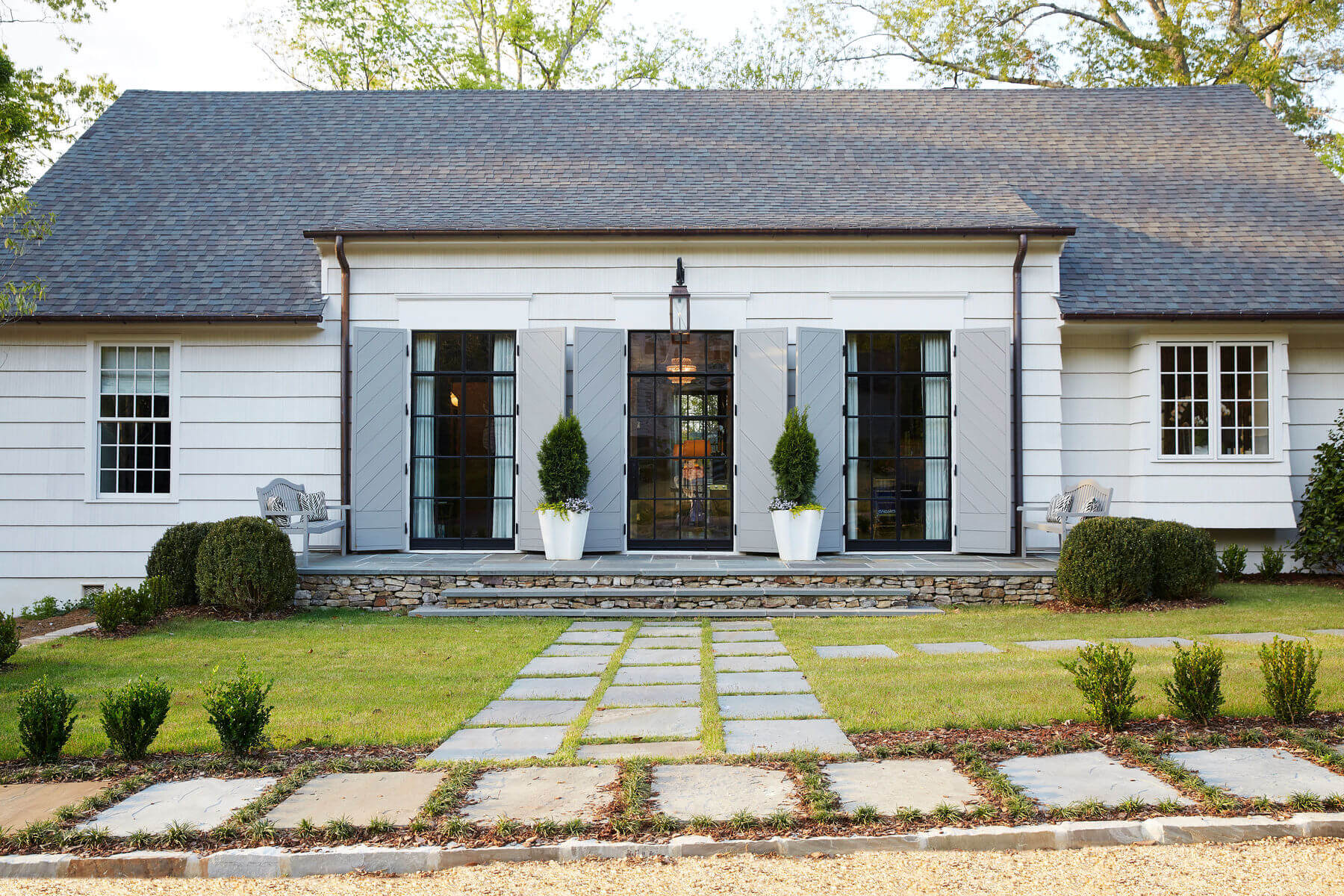
The team adjusted the roofline to create a tailored, unfussy look. They added 12-inch shingles on the exterior, taking the look from bland ranch to chic saltbox. They also took advantage of the home’s existing rear living space to maximize its orientation on the large lot. “The lot was really spectacular,” Scott says. “That was something worth hanging our hat on. We started with a great big window in the back and added a vaulted ceiling in the living room, increasing the scale.”
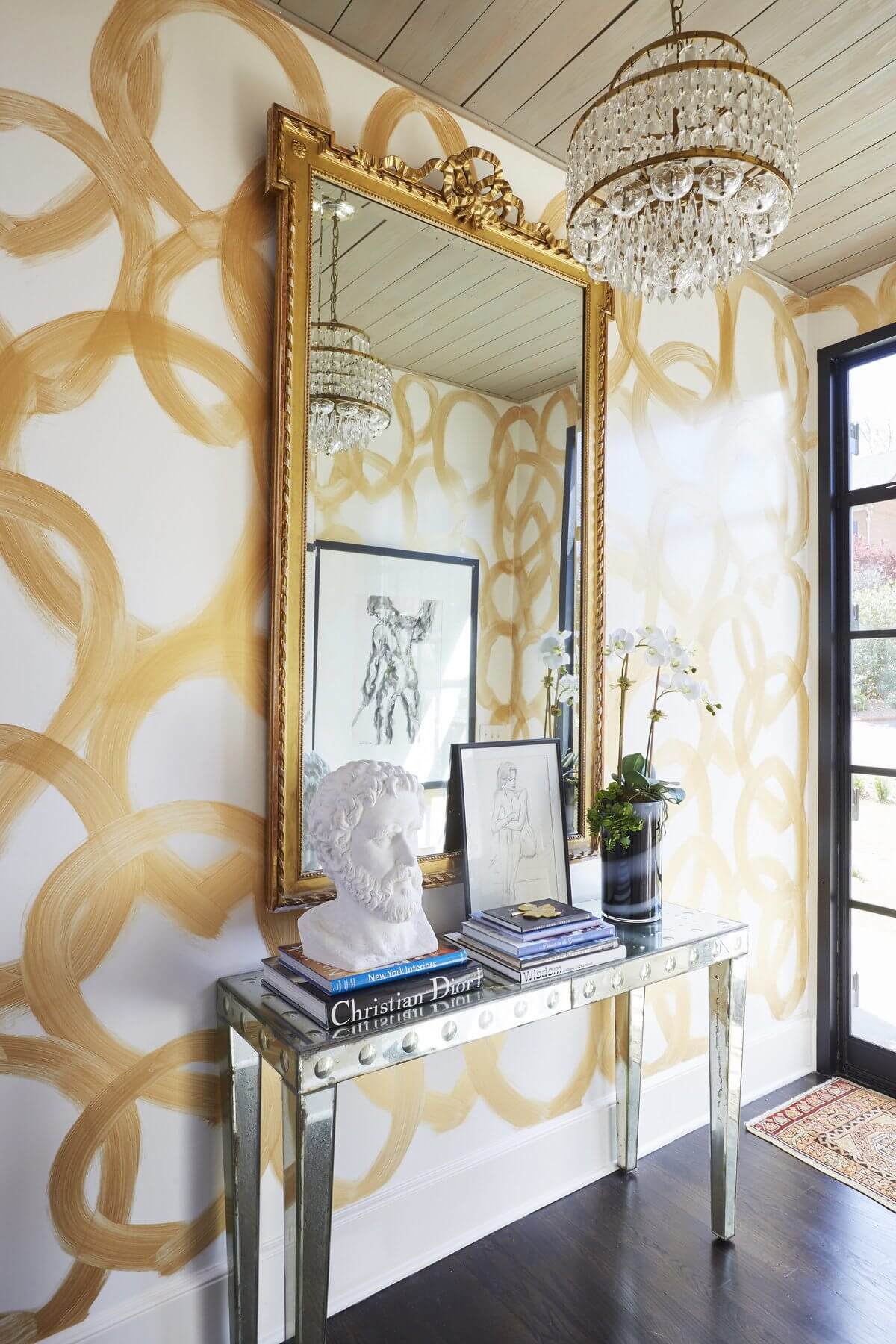


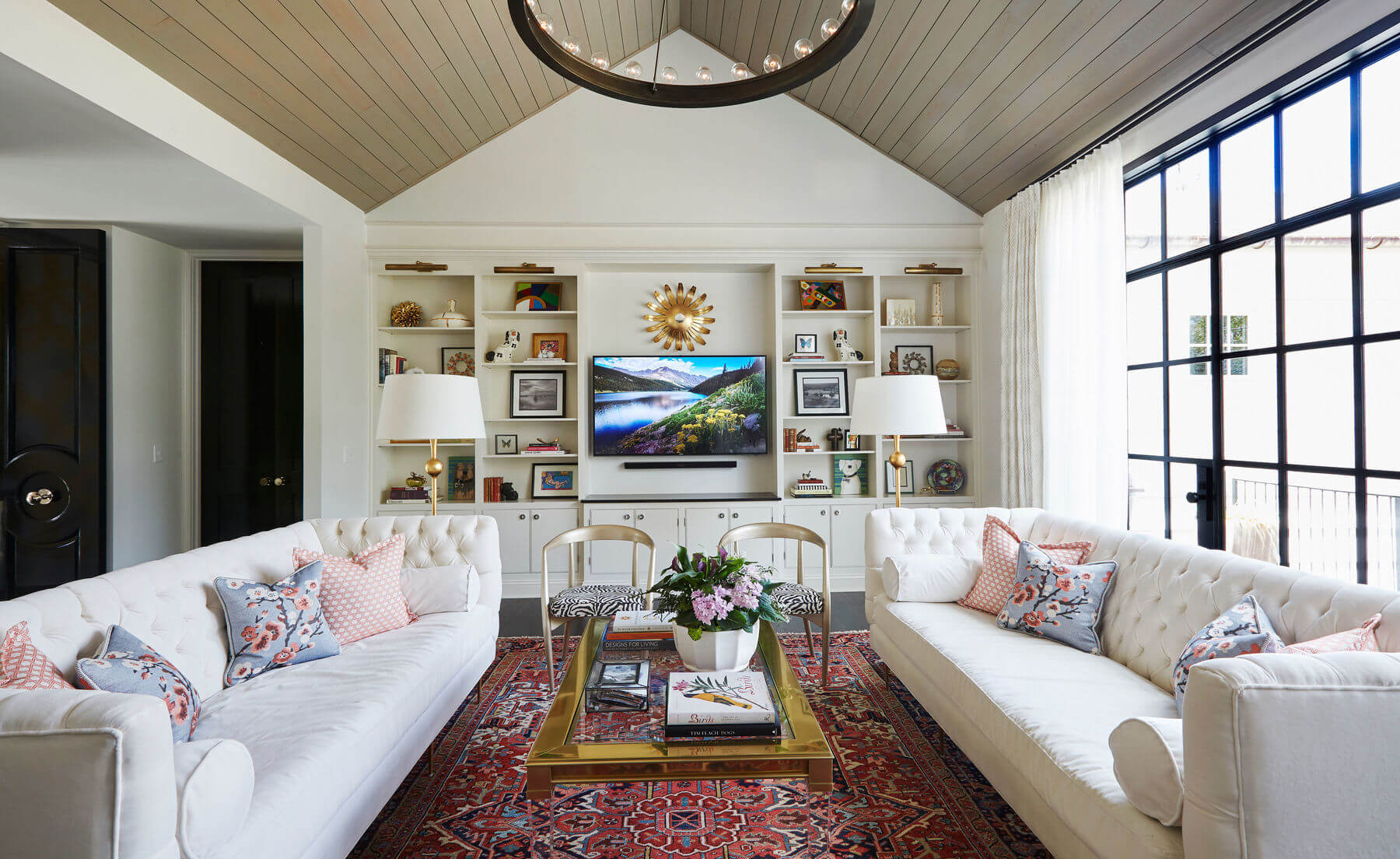
As for interior architecture, the team opted to keep the design clean and minimal. The result was a blank slate for the home’s chic owner, Kate Hartman of Chickadee, an interior design and home store. “Her decorating style is a mix of modern and traditional,” Scott says. “Kate and her husband Josh both are very stylish. She’s good at mixing mid-century modern with French antiques and a little bit of gilt here and there. The interior being more of a neutral backdrop was like a canvas for her.”
Unlike the Belmont foursquare, this renovation project was unhampered by its architectural pedigree, but that made it no less prime for renovation. “There was no story,” Scott says. “We had to go back in and create a little bit of a past to it.”
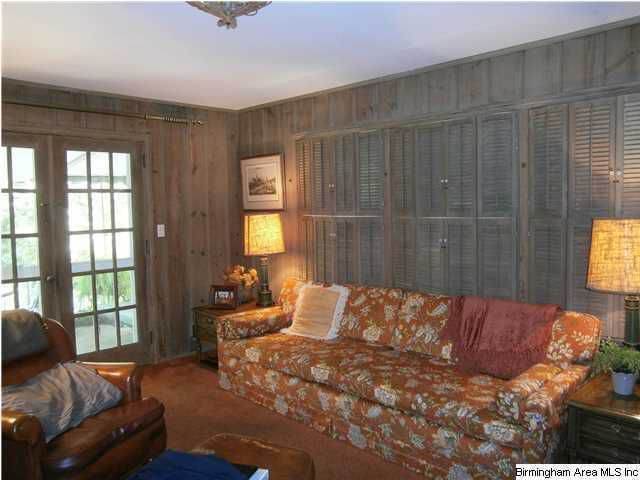
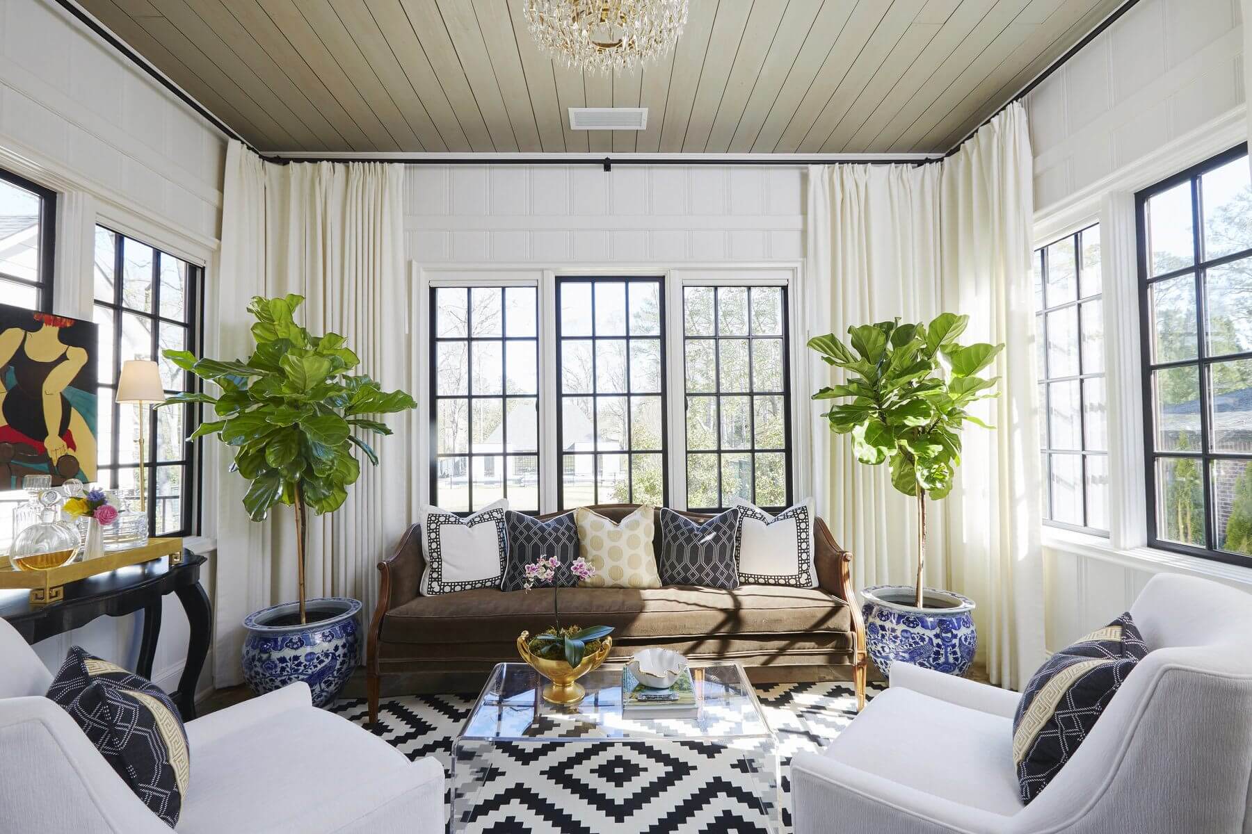
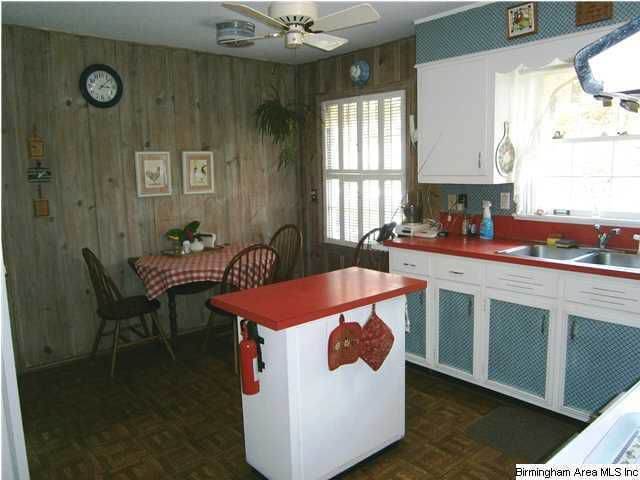
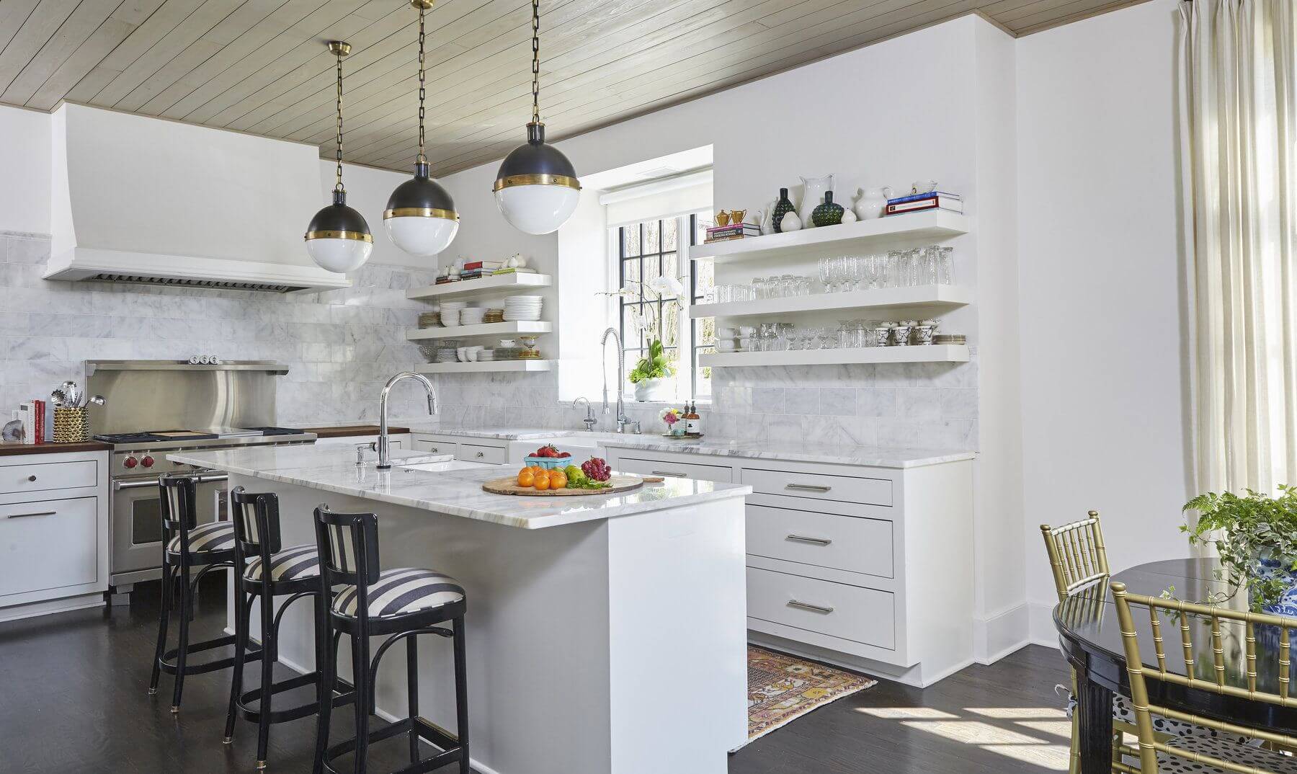
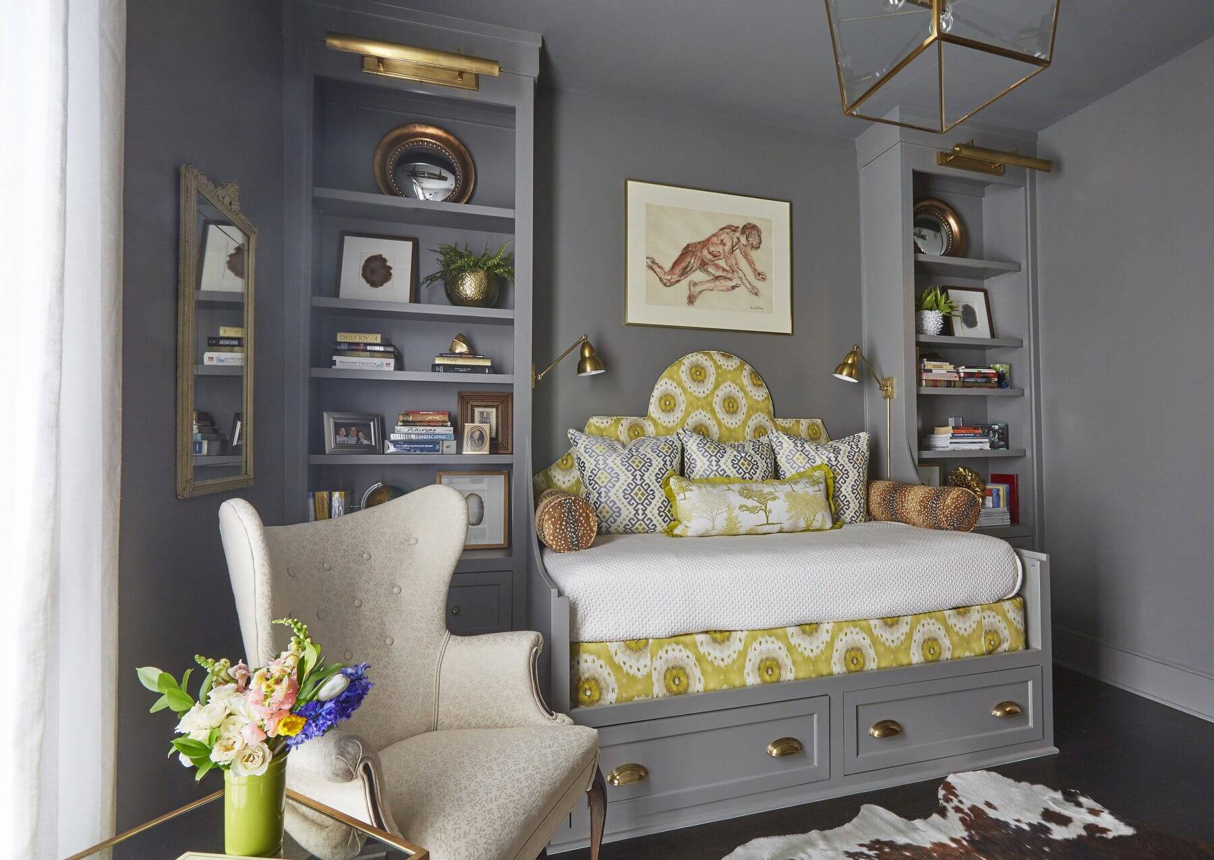
As the economy has shifted upward in the last few years, renovations have shifted up alongside it, Jamie says. And that’s typically the trend. “I think that ties to a few factors. One is that prices are increasing, so you might be better served in a house you already have,” he says. “There’s an increase in land prices, and construction prices are at a higher mark right now. A house that’s already in place has a lot of accumulated residual value.”
Plus, many people love their homes. And even as their family needs change – as children grow and spaces become cramped – their connection to their house and neighbors remains strong. And that’s when renovation becomes not a matter of if, but when and how.
“The economics right now are accentuating what we’re seeing,” Jamie says. “It’s home, and people are wanting to make the most of home.”
Pfeffer Torode Architecture is located at 921 B Woodland Street, Nashville, TN 37206. Learn more at pfeffertorode.com.
This article is sponsored by Pfeffer Torode Architecture.


















