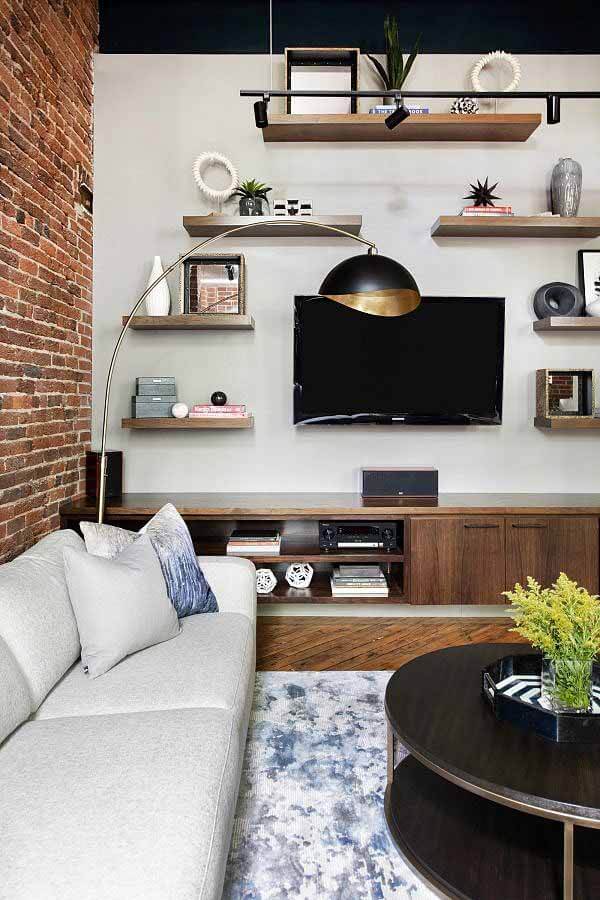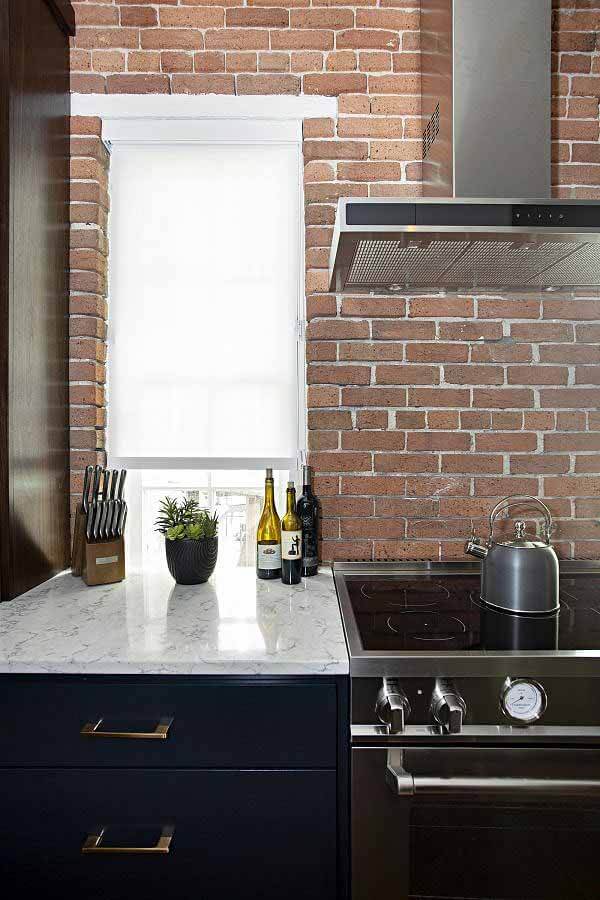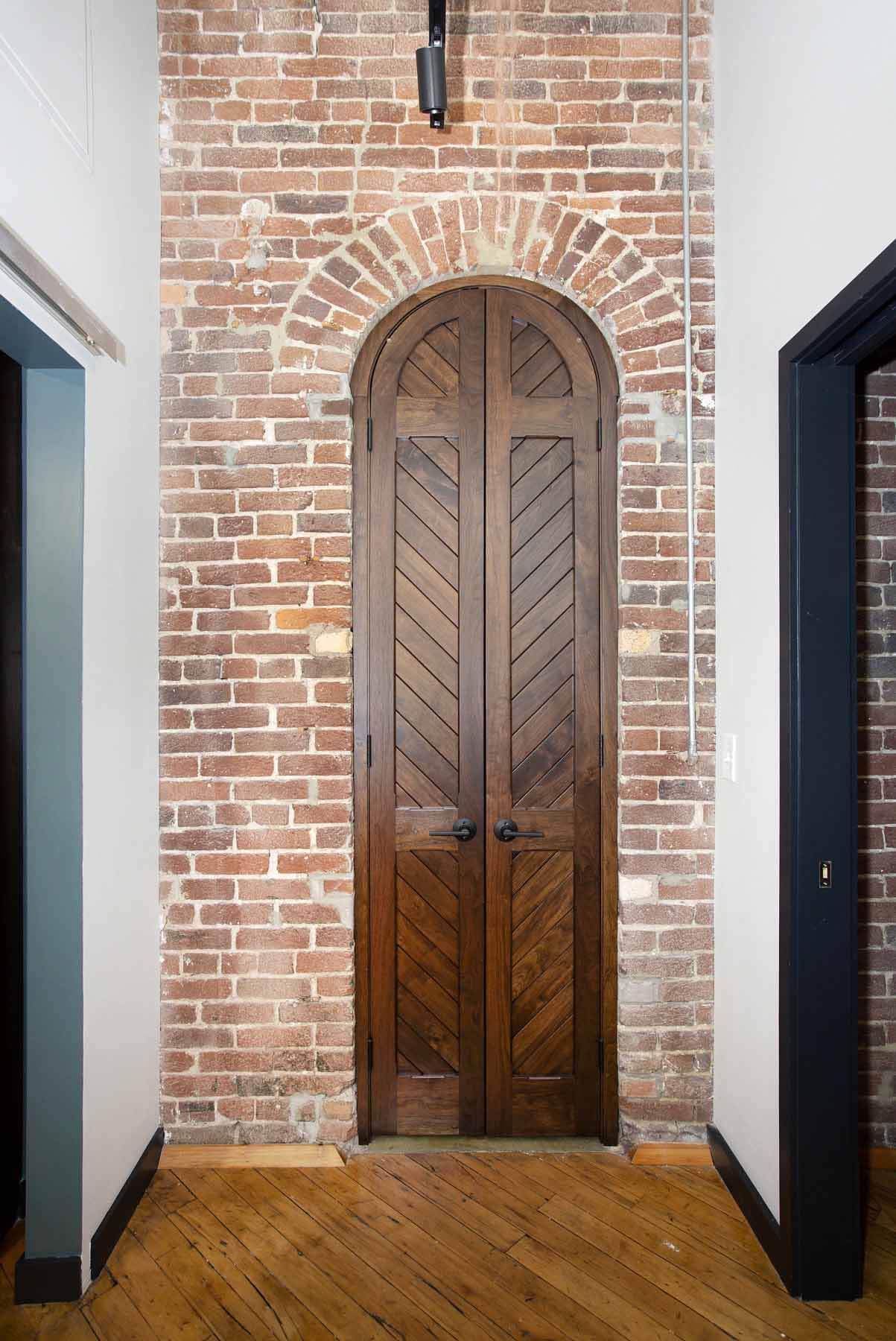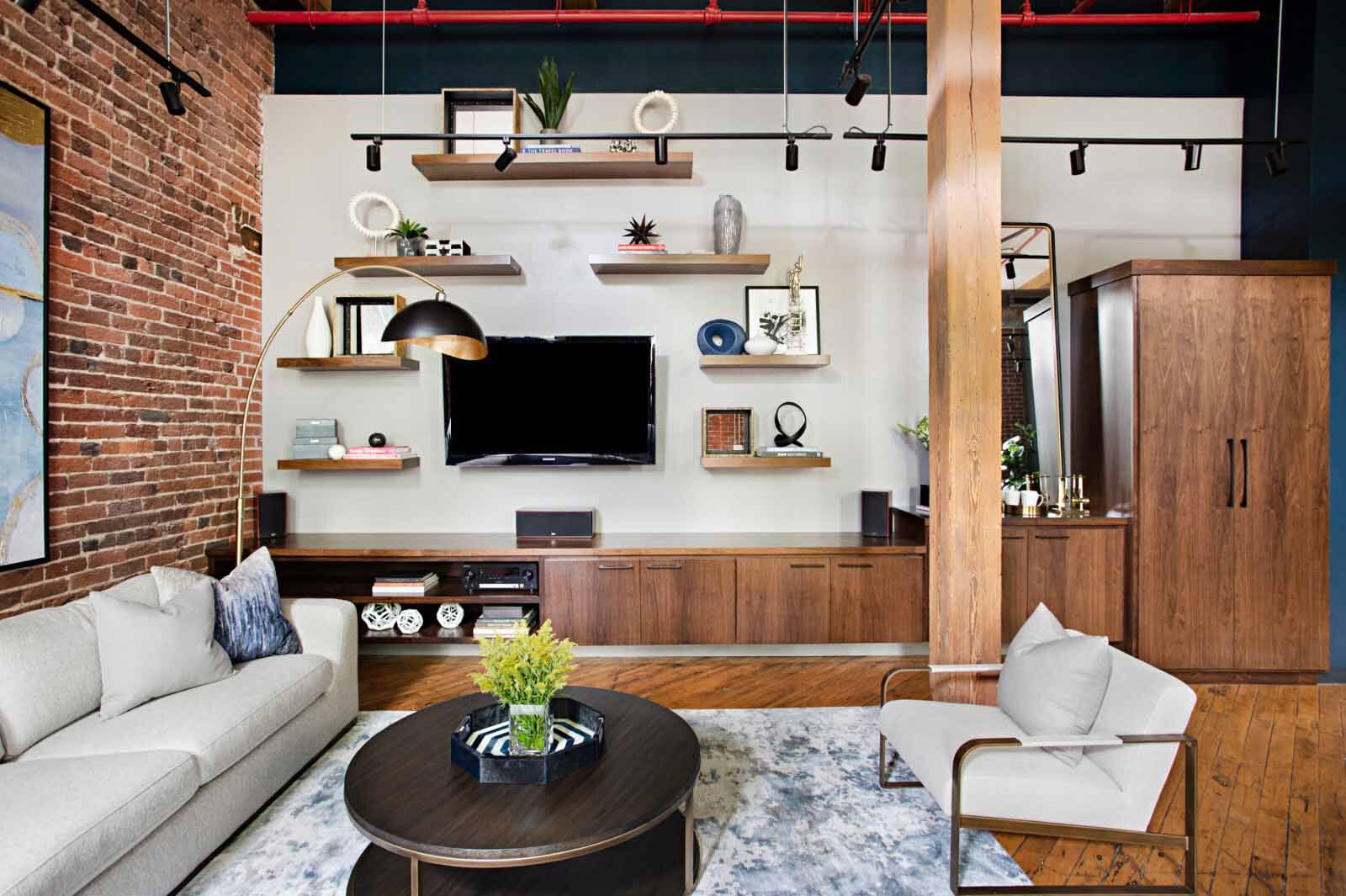Filled with eclectic and industrial elements galore, the historic Werthan Lofts in Germantown offer a community where artists, entrepreneurs, and professionals meet the century-old narrative of classic Nashville architecture. Once a cotton mill, the majestic complex is now home to condominiums that juxtapose the original character with modern amenities and decor. One such condo, impeccably designed by interior designer Beth Haley and renovated in collaboration with contractor Tim Gwaltney, is both a tribute to the past and a celebration of the present.

Boasting the original flooring, ductwork, and exposed brickwork, the roughly 1200-square-foot, one-level space is unique — it exists on the building’s ground floor. The two-bedroom, two-bath investment property is owned by one of Beth’s previous clients, whose personal residence happens to be right next door. “This condo was the second one that we did for [my clients], and it’s meant to be for their guests,” she tells us. “They have people coming back and forth for work because they have two company locations — Nashville and Houston. They needed a place for people to stay when they come into town for work, which has a lot to do with why we made certain design choices.”
A love for architecture and design drew these clients to the Werthan Lofts in the first place, so retaining the building’s historical character was of the utmost importance. Despite a significant remodel that included expanding the kitchen, renovating both bathrooms, adding a hallway, and moving a wall to create privacy for one of the bedrooms, Beth worked within the existing structure to maintain its integrity.
“Because I’ve worked with these clients before, and because this wasn’t their personal residence, they let me have free rein to do whatever I wanted stylistically. They didn’t give me a whole lot of parameters except that they wanted to have two private bedrooms and to improve the bathrooms — to elevate them and make them functional.” To create additional storage, Beth also redid the closets.
!["We needed lots of storage," says Beth. "That's the reason the living room has so much of it — there’s a coat closet, a bar, and an entertainment piece that [doubles] as artwork because the ceilings are so high. The design for the living room was multipurpose — it created storage and architectural interest for the space." Front living room space at Werthan Loft condo](https://styleblueprint.com/wp-content/uploads/2021/07/SB-Nashville-Beth-Haley-Home-Feature-Caroline-SHarpnack-3.jpg)

RELATED: 4 Ways to Make a Statement with Rugs

“Because it wasn’t going to be a personal residence, but rather more of a getaway, I wanted to have some drama,” explains Beth of the condo’s interior design aesthetic. “The kitchen was where I first started to get inspiration.” Once a dark, simple space, the kitchen is now functional with an emphasis on lighting. “One way to solve the challenges of not having a lot of light was to add a lot of light as part of the decor,” says Beth.
With that in mind, lighting fixtures and kitchen tile were two of the first items on Beth’s design agenda, as she worked to make thoughtful selections to spotlight the existing brick. “We wanted something that would highlight the brick and also contrast it at the same time,” she says. “We chose something dark and dramatic to give that pop and more of a graphic feel.” Using different colors for the cabinetry and installing quartz countertops also added to the artistry of the space.



After nearly four months of renovation, the upgraded Werthan Loft is a beautifully transformed space. And while it was certainly no easy feat to work around exposed HVAC and architectural beams, it’s clear Beth’s prior experience in the building was helpful. “The contractor and I have both worked in this building on a couple of projects, so we know how to work [within the parameters],” she says. “And the fact that this is on the first floor means it has access to the basement, which made the renovation a lot easier.” From dramatic lighting to custom cabinetry, what a beautiful way to continue the Werthan Lofts legacy!


RELATED: How Much House $1M Gets You In Tennessee
![Beth collected items for a series of open-shelf vignettes in the hallway, including work by local artist Yuri Figueroa and a wooden bowl from the American Artisan Festival at Centennial Park. "There’s a little cubby that I think was originally a coat closet," says Beth. "It was too small [to store anything], so we opened it up and made open shelving for visual interest." Wooden Tri-shelf with vignettes such as flowers, a wooden bowl and books](https://styleblueprint.com/wp-content/uploads/2021/07/SB-Nashville-Beth-Haley-Home-Feature-Caroline-SHarpnack-19-600x900.jpg)

Special thanks to Caroline Sharpnack for the beautiful photography.
**********
For your daily dose of StyleBlueprint sent straight to your inbox every morning, click HERE!



















