A departure from his standard project inquiries, Roger Higgins of R. Higgins Interiors recently finished the design of a condominium in the heart of Nashville. The client, a single man moving from Florida to Tennessee, sought out Roger for his expertise and for his commitment to creating stylish, livable spaces. On a mission to marry masculine with comfort, R. Higgins created a space that was all about the client.
Roger tells us, “He wanted the space to feel contemporary but not cold, and for it to feel like home.” Coming into town with only his suitcase, the client gave the R.Higgins team complete creative control to build a home. They had two meetings, and then they didn’t see each other again until the project was complete.
RELATED: 5 Quick Questions with Roger Higgins
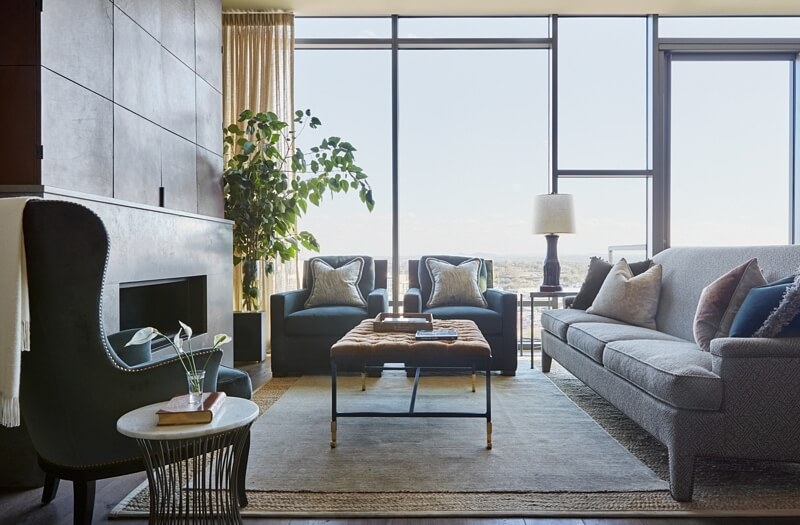
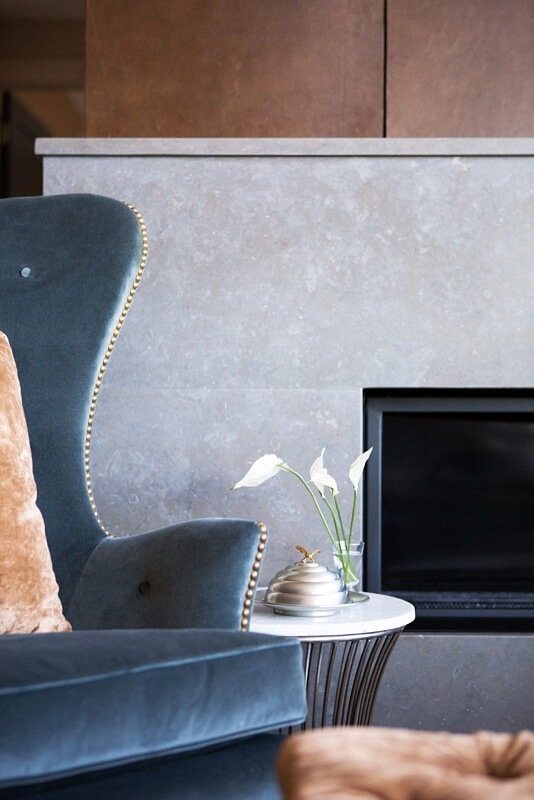
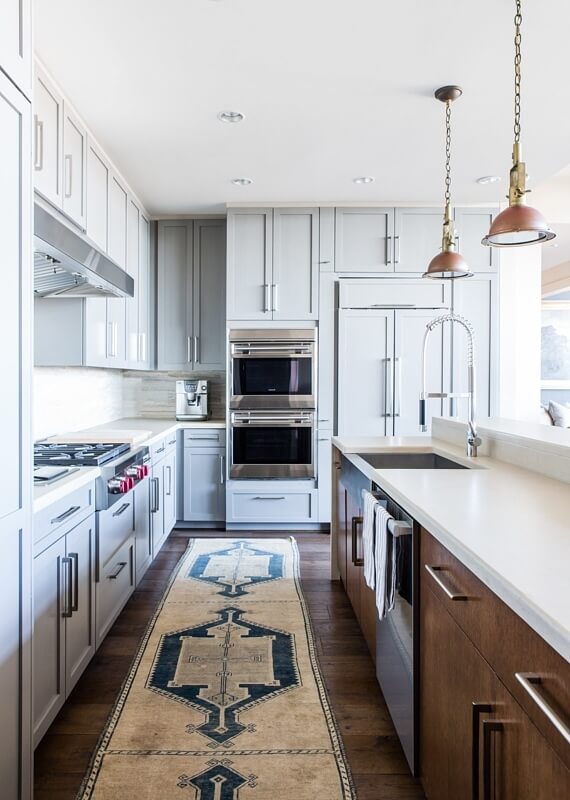

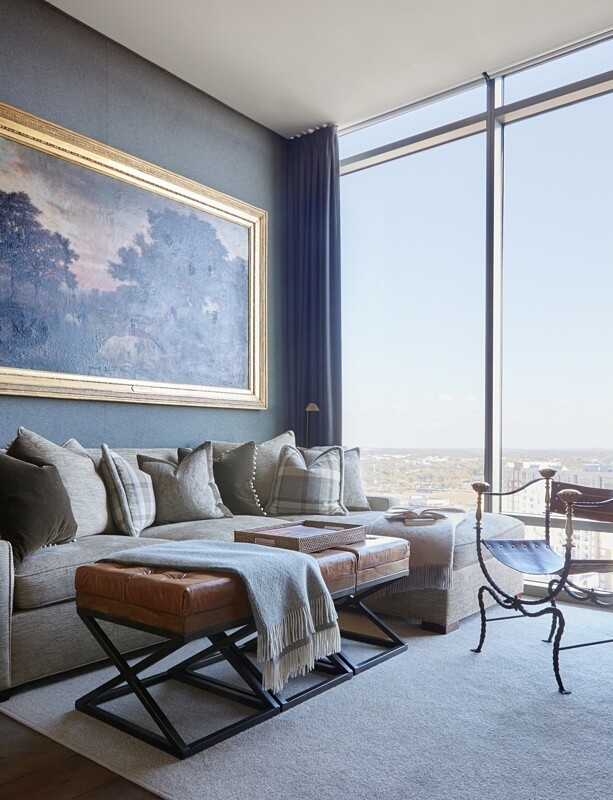
A condominium 30 floors up was an exciting challenge for the team. Working around concrete and glass, as well as coordinating move-in and building standards, were the most significant hurdles in the process. But they were met gracefully and creatively by the R. Higgins team. For example, Roger contrasted the concrete waterfall countertop on the bar and the beautiful light colored perimeter cabinetry in the kitchen with a dark-stained island to provide balance in texture and color.
The theme of contrast carries over into the rest of the condominium. Since the client requested comfort and masculinity, Roger tells us that it was important for his team to merge those expectations with contrasting design elements throughout. The mixing of old pieces with patina and age allows the appreciation of new pieces that are polished and fresh. Additionally, the older, aged pieces add the element of homey, lived-in-ness that the client requested. Since he brought with him nothing old or sentimental (or anything at all, really), the team had the opportunity to build not just the new, but the special. They incorporated older pieces that carried stories with them — like the textural artwork from a salvaged staircase rail (out of an old East Nashville Victorian home) that hangs on the wall, and natural elements like framed feathers.
RELATED: One of the Most Gorgeous Historic Homes in East Nashville
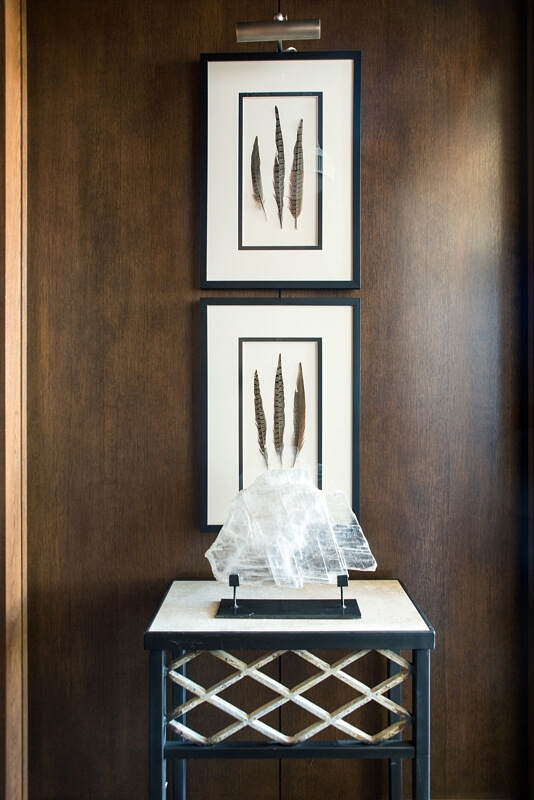
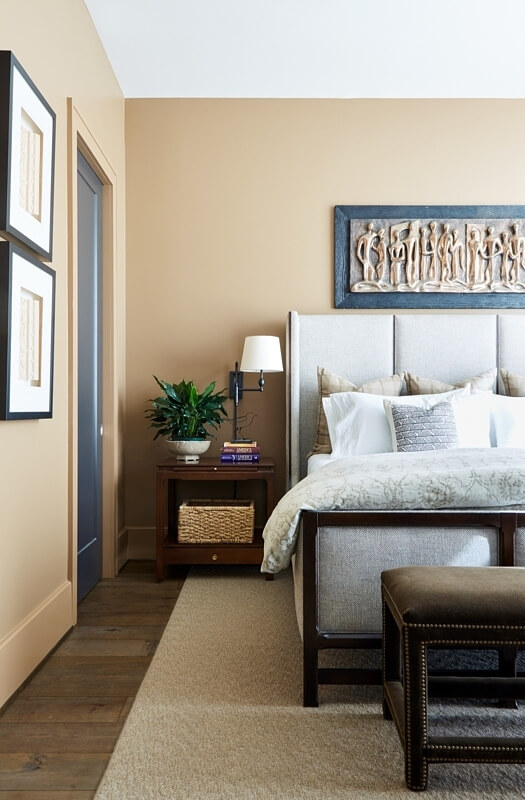
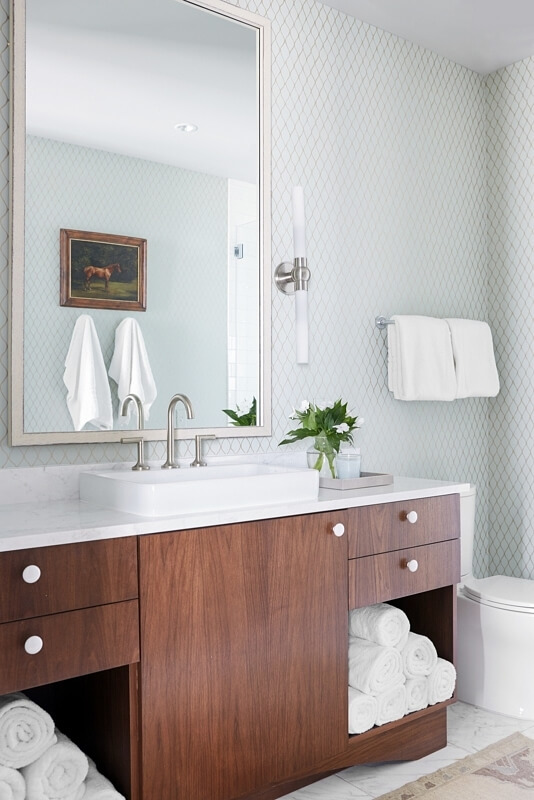

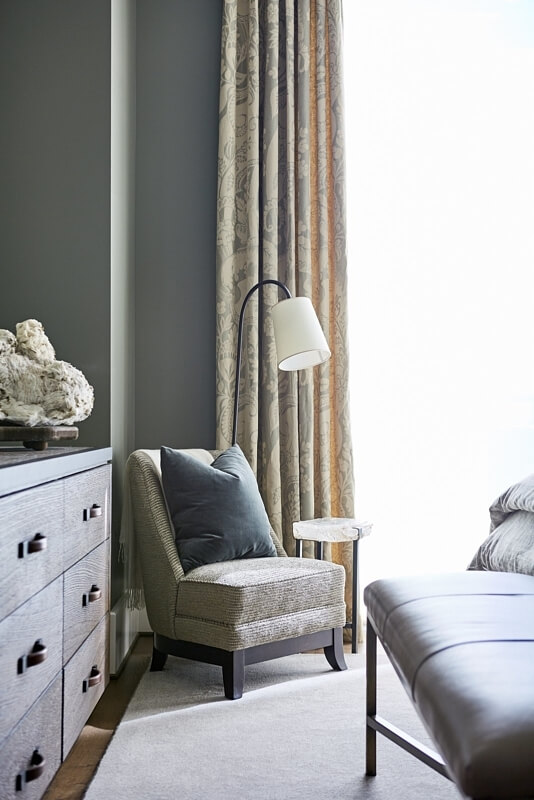
“The most important thing we do for our clients is to create spaces that feel timeless and livable,” Roger tells us. The design choices are intentional — to either generate a feeling or lend a purpose. In the TV room, the team is especially fond of the upholstered walls. These create a balanced feeling, as softness contrasts with the masculinity of the space and juxtaposes with the tall windows with which they are connected. The view through the windows is expansive, looking out over the rooftops of Nashville and allowing natural light to flood the space. The furniture and floorplan are laid out in a way that works to take advantage of the sweeping views with places to sit and take it in in each area.
Roger tells us, “It was really nice to have a client that trusts in our design process. When clients let us run with their feedback, and trust we will make it happen, it makes you want to work three times as hard to make sure they are pleased at the end. There is a surprise element for the client when this happens as well. When they wait until the very end for the reveal, with all of the accessories in the mix, it’s really as rewarding for us to see the outcome as it is for them.”
All images by Reid Rolls.
**********
For more home inspiration, visit our archives right here.



















