Each year, the O’More Designer Show House honors leaders in interior design, many of whom are O’More alumni who have honed their skills since graduating from the small design school in Franklin. “Because the majority of the designers who participate in the Show House are alumni, the event is a tremendous demonstration of the world-class design education that O’More delivers,” says O’More President Shari Fox. “Each space will be expertly designed and provide guests with inspiration for their own spaces.” While the event centers around those who have previously attended the school, it is in fact designed to benefit those still enrolled. Proceeds of the event benefit the School of Interior Design within O’More College of Design to provide scholarships, improved facilities and the latest technology for the students.
This year, the home is a 4,015-square-foot construction in the Você neighborhood of Brentwood, and 16 O’More alumni designers and two Atlanta-based honorary co-chairs were tasked with designing spaces within the home. Not only is each room an expression of the designer’s talent, but it’s a reflection of their style and personality as well. Spanning four decades, these O’More alums have a reputation for designing beautiful spaces. “Guests to this year’s Show House can expect to be wowed by the experience, from the setting, to the architecture, to the interior spaces,” Shari says of what the thousands of visitors who plan to visit the home can expect. “Although no one dictates what the designers do in their spaces, O’More Show Houses have a reputation for being more seamless than most show houses. I attribute this to the fact that these O’More-trained designers have been taught to work from a strong concept. This year, nature and the unique architecture of the house itself have been the basis for most of the concepts.”
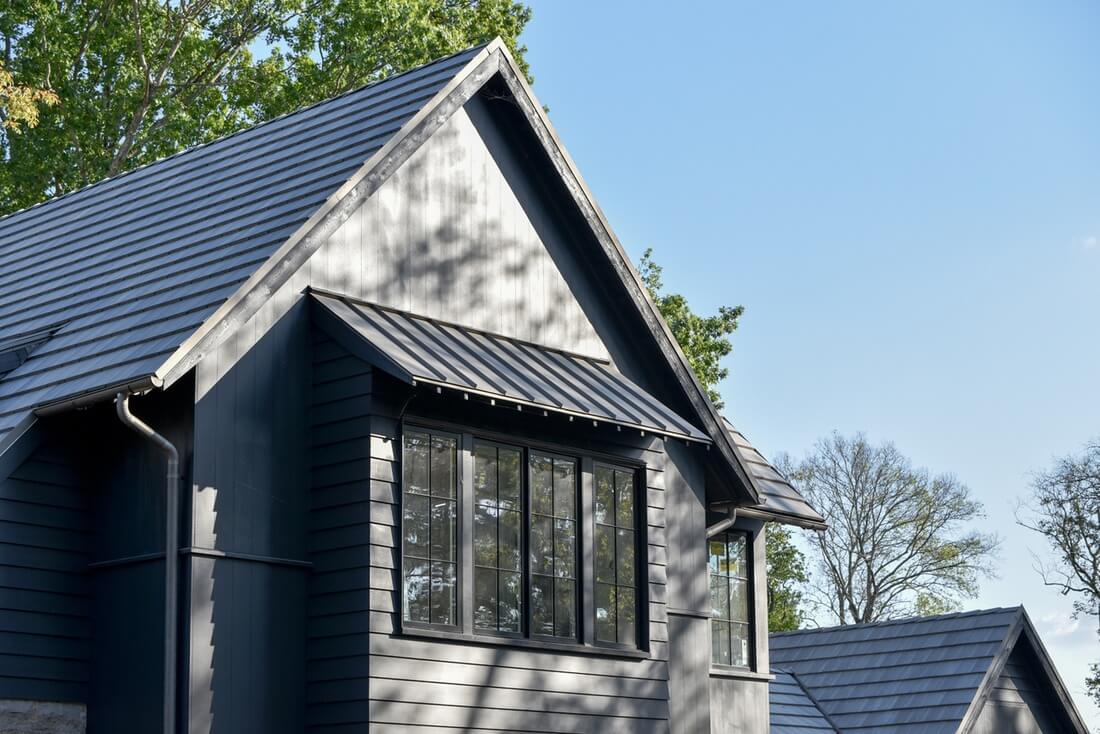
The first spaces you see in the O’More Designer Show House are designed by Kate Ladd with Vernacular and Minnette Jackson with Minnette Jackson Interiors. Should you choose to enter through the home’s front door — as most guests do — you will be welcomed into the foyer designed by Kate. Three vases hang along the wall and bring the natural beauty of the home’s surroundings indoors. Friends and family are likely to enter through the back entrance, which leads to the home’s gallery. Minnette chose a collection of figure paintings to anchor the space, which leads to the utilities room, first-floor powder room, outdoor living space and kitchen.
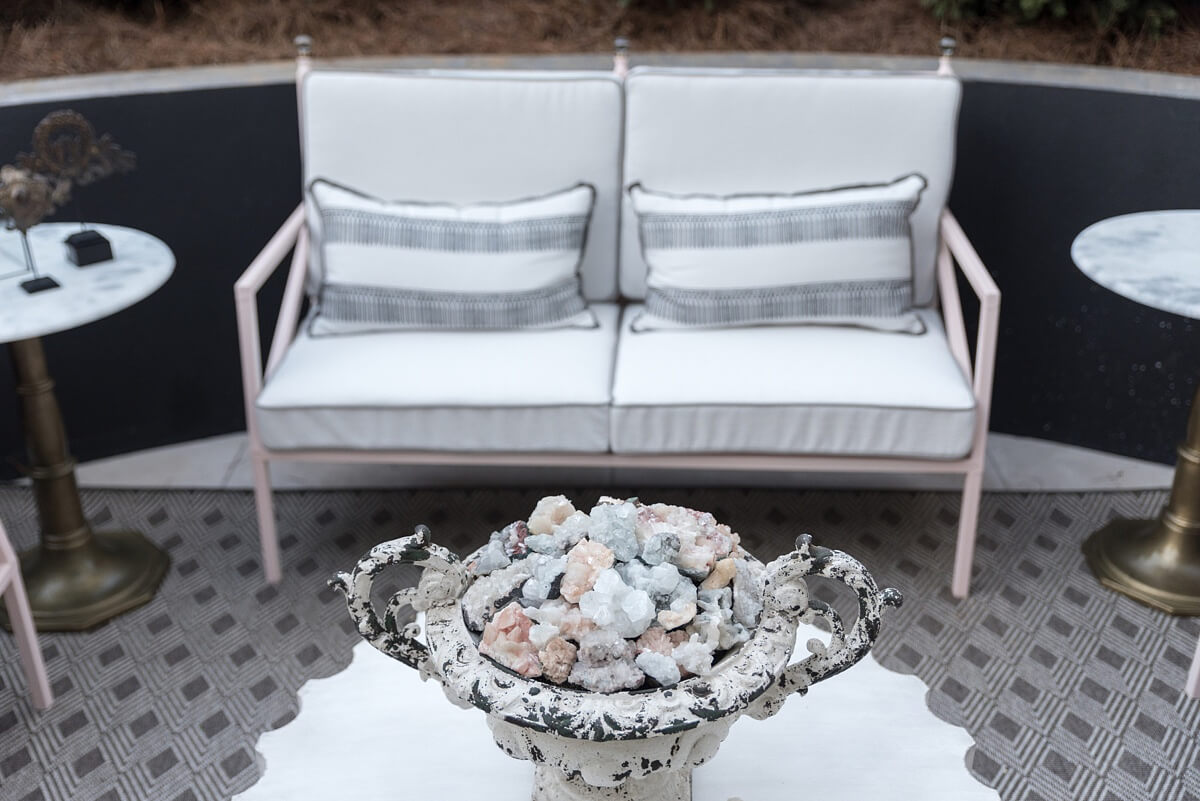

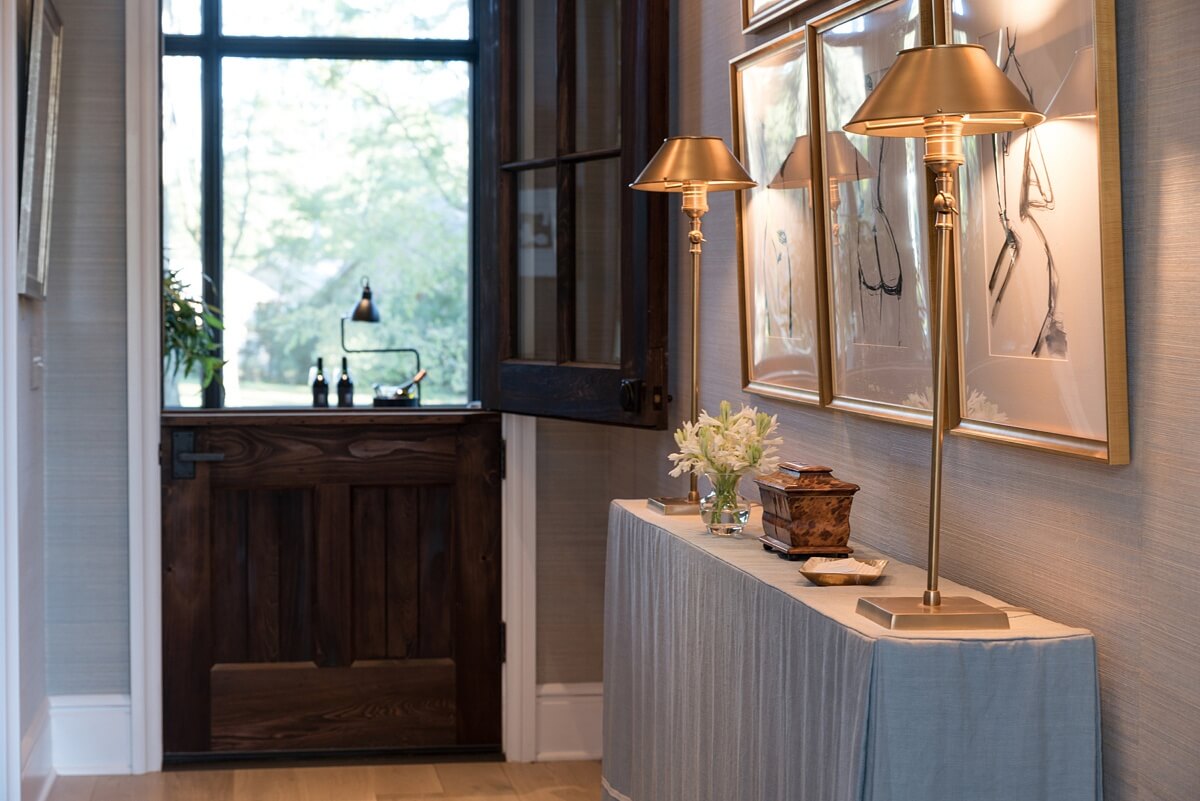

Even the more traditionally functional spaces on the first level are expertly designed. Susan Lamb of Parkes & Lamb Interiors made the first-floor powder room fashionable and functional, while Susan Besser of Franklin Preservation Associates and Corey Morris of C. Morris Studio tackled the utility room, or the “Do All” room, as it’s called. Corey describes his design as “eclectic traditional.” “The overall style of the home has a nice mix of traditional and contemporary elements, so I played off of that balance in the utility room,” he shares. He juxtaposed contemporary finishes and cabinetry with traditional pieces, offering a nice harmony. The standout feature of the space is the custom concrete lamp he created specifically for this room. “Drawing inspiration from classic topiary shapes, it really grounds the underlying nature tone of the utility room,” he says of the lamp. The room presented a challenge in that Corey wanted to make it as beautiful as it was functional, and we think he succeeded!
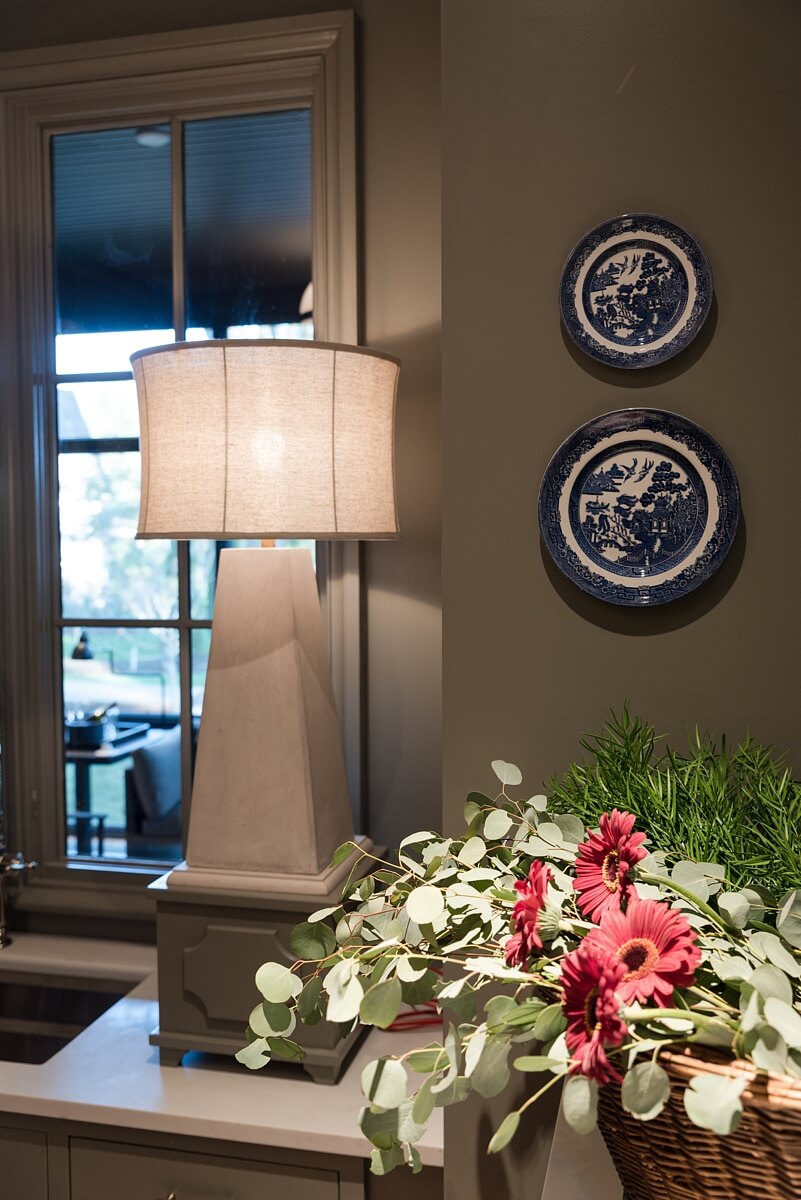
Randi Stovesand with Tanley Blake Interiors sought to bring sophistication to the kitchen and scullery. “I believe it is a very handsome kitchen with the focal being the waterfall quartz edge on the island. The custom cabinetry in a darker finish with aged bronze accents give it a touch of masculinity,” he tells us. The artful design demonstrates the ability to marry different textures. Between the quartz countertop, bronze accents, wooden counter stools, backsplash and textured work of art, the room offers many focal points that don’t compete but rather complement each other. The scullery is no different — penny tile, open shelving, glossy cabinetry and tiled flooring bring so much character to the space.
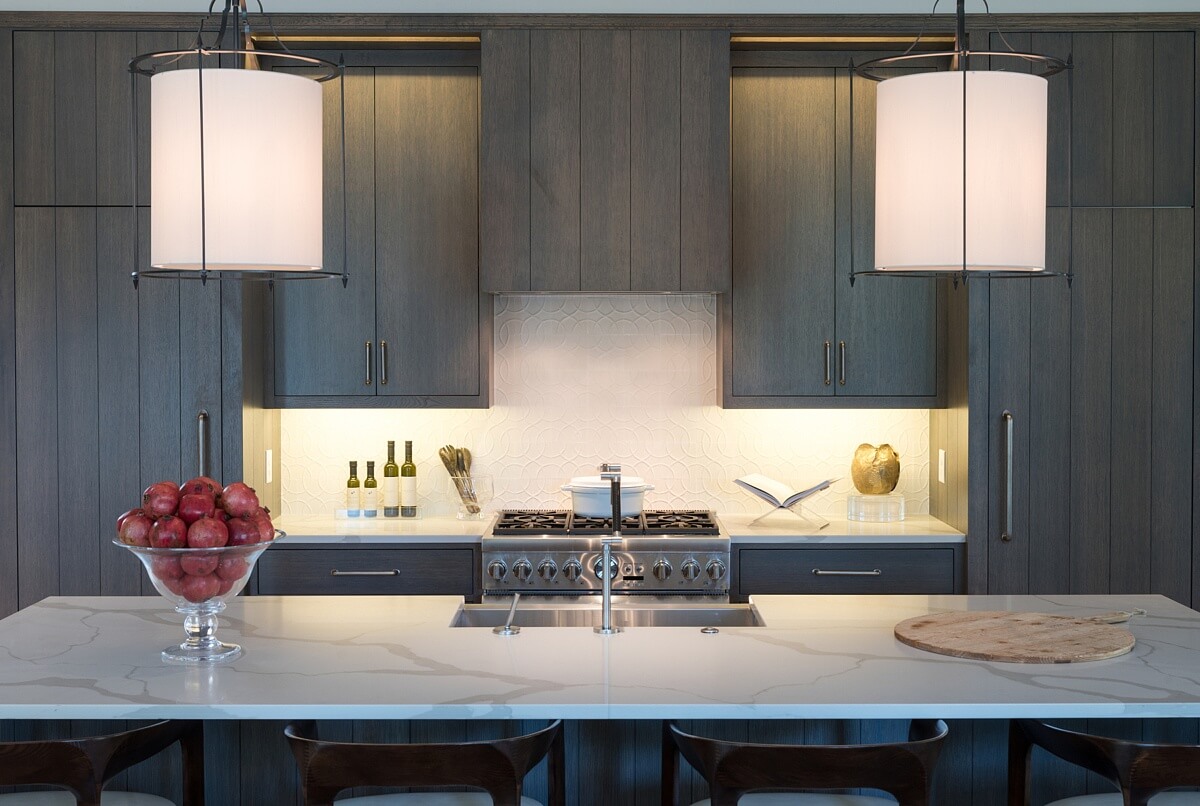

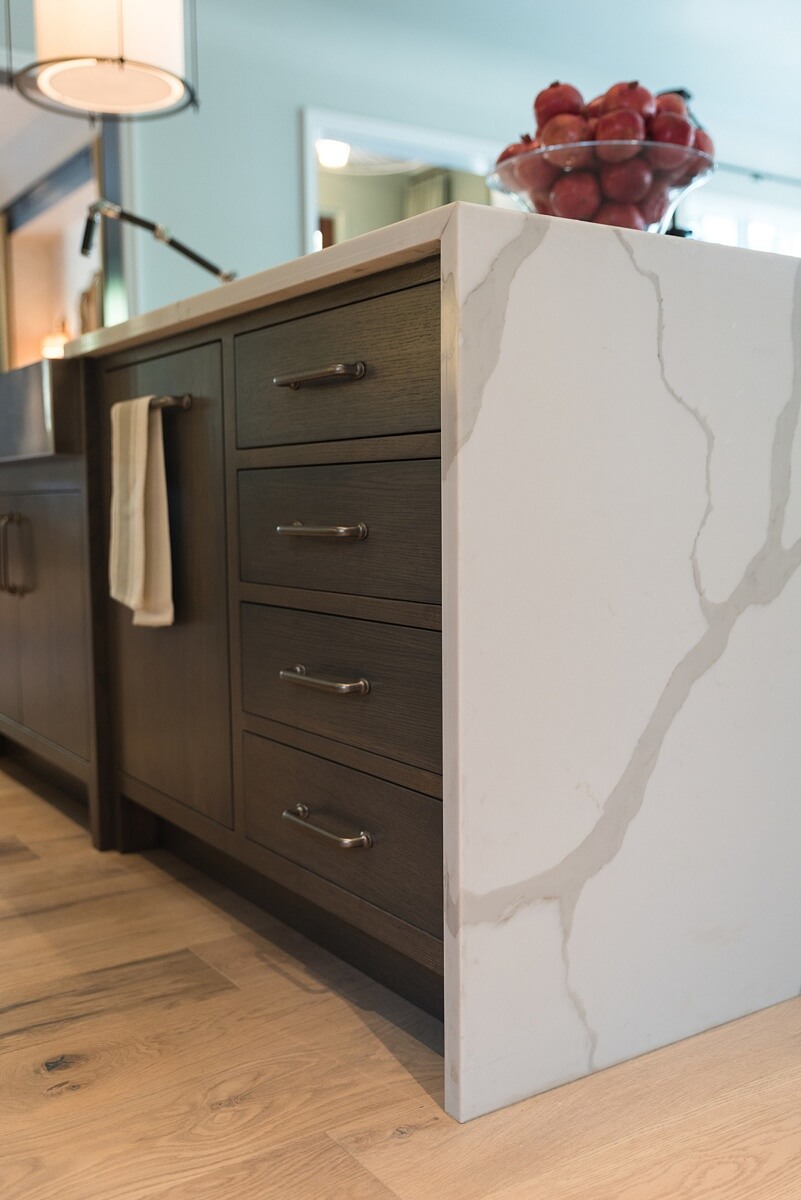
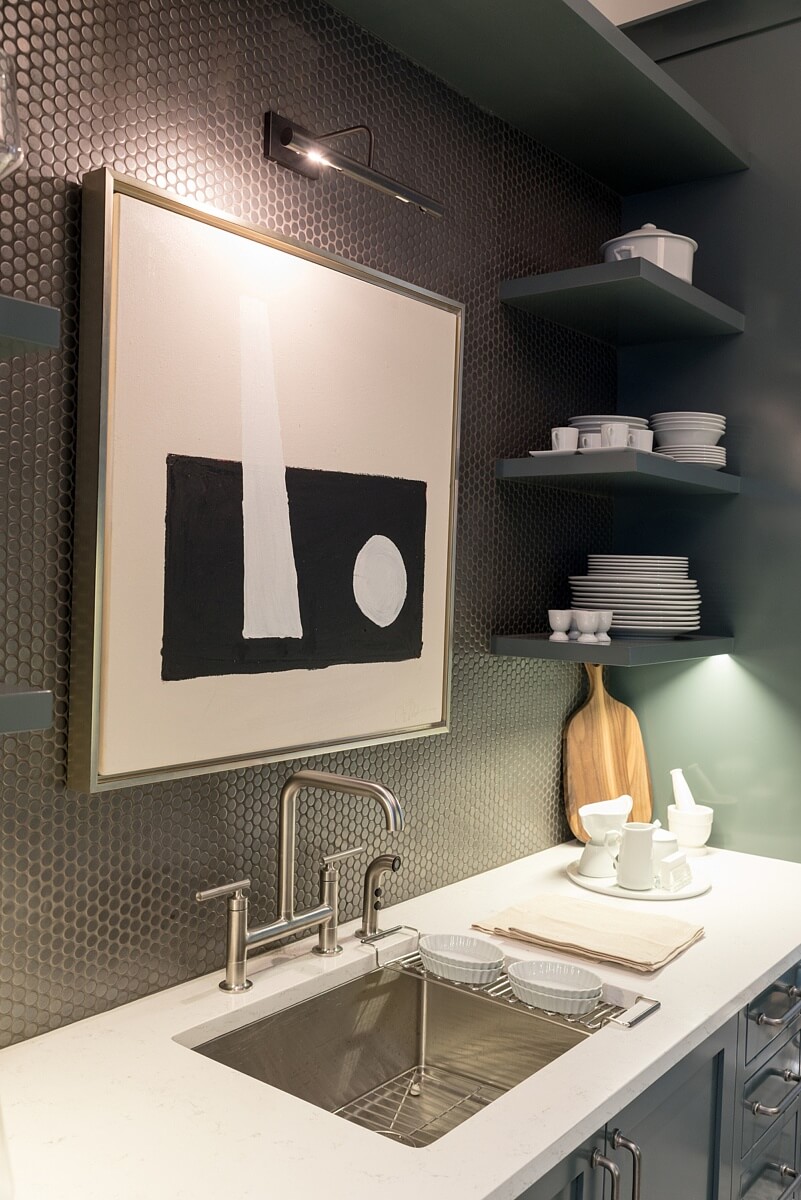
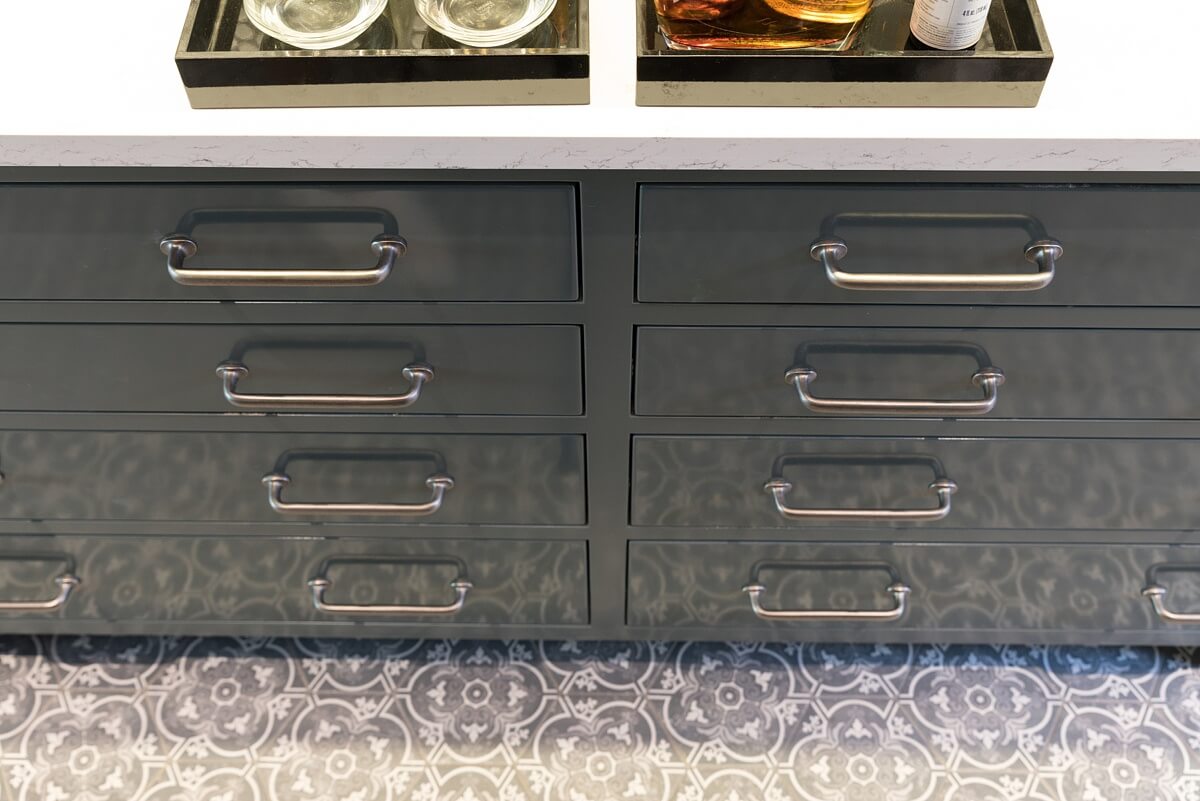
Adjacent to the kitchen, the dining room offers a similar air of sophistication and style with a more formal approach. Jonathan Savage of SAVAGE Interior Design chose drapery that is rich in material and color to frame the windows, which overlook the courtyard. The blues and golds found in the fabric, and the blue rug, are some of the only shades of color in the space. Upholstered chairs and a cream wooden dining table allow the accents and art to standout.
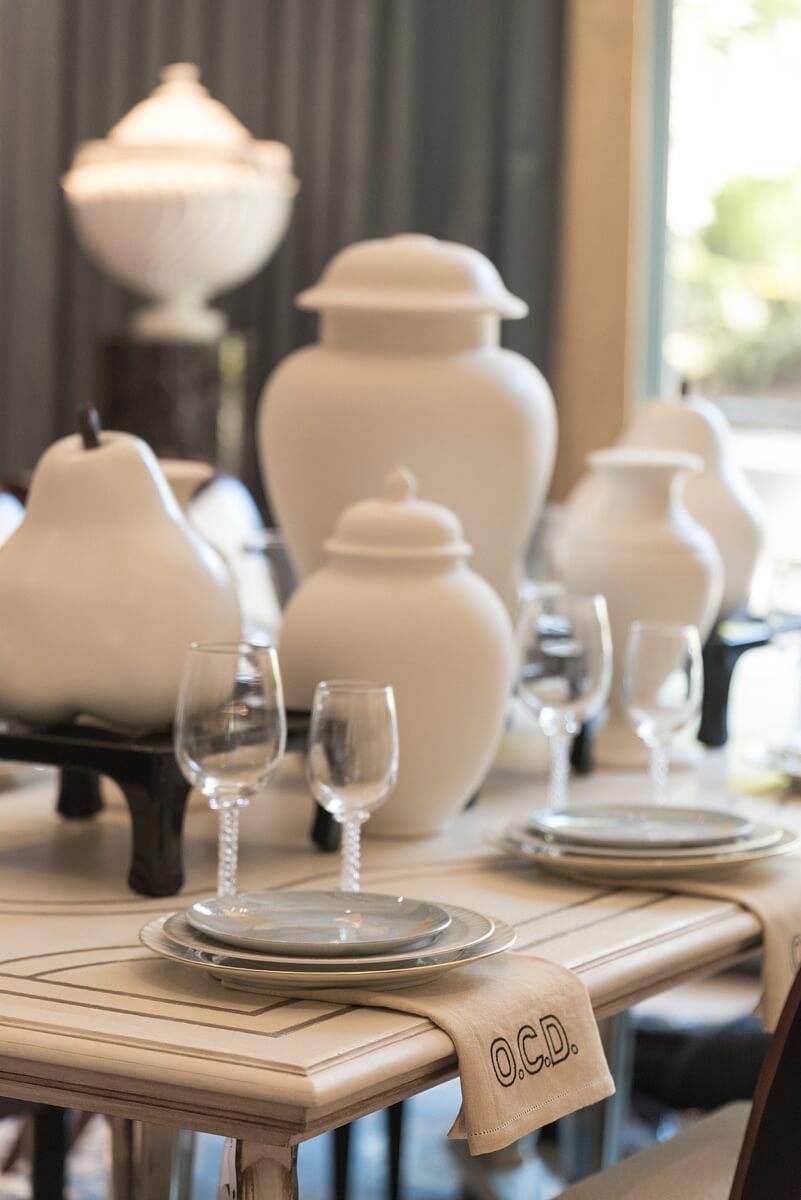
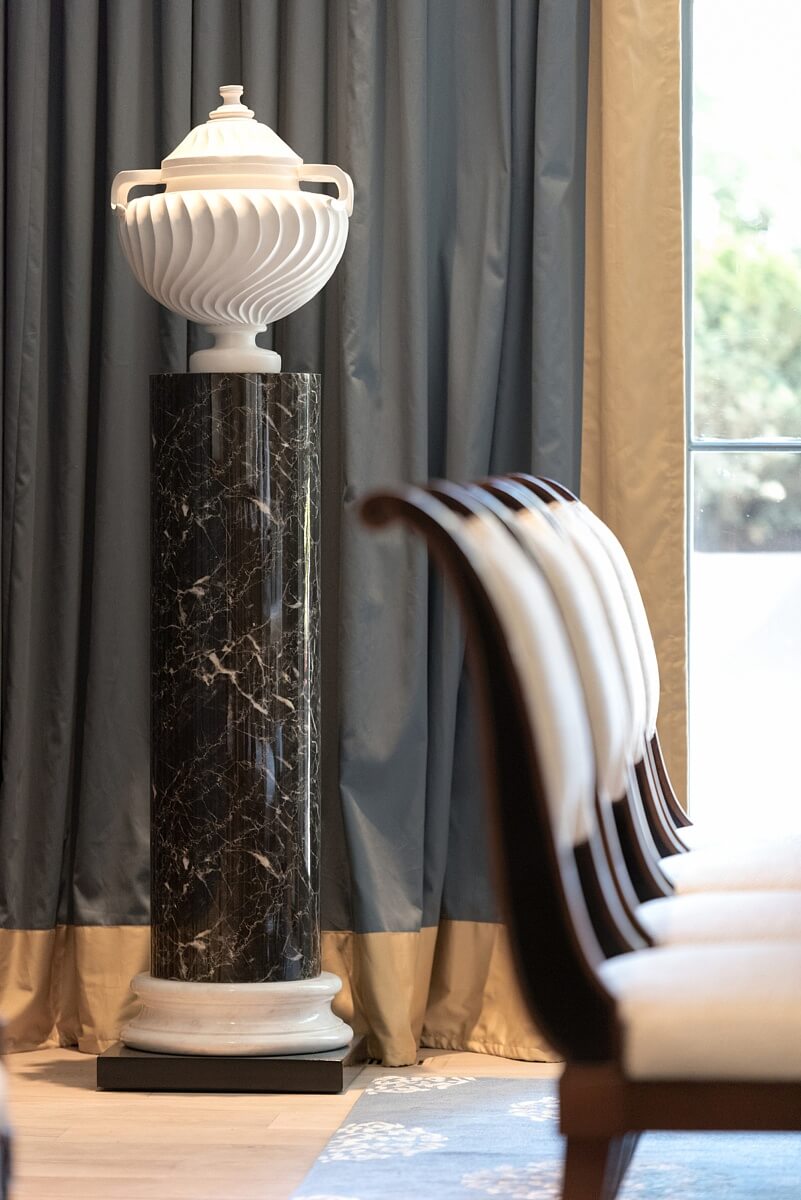
The kitchen opens into the family room (arguably the most important room in a home). Designed by Amy Morris of the Atlanta-based Amy Morris Interiors, the family room is the heart of this house. “I feel that this space is a modern interpretation of a family room, being both elegant and comfortable,” Amy shares. “The house has a modern transitional feel, so we mirrored that by introducing antique pieces with modern elements, which I often display in my work.” With this being the only living space in the home, Amy was challenged with making it suitable for everyday living and entertaining. “By mixing comfortable upholstery with sophisticated accent pieces, we created a versatile room that served both purposes,” she says. Space for living and entertaining extends into the home’s screened porch, designed by Bob Brown of Robert Brown Interior Design.

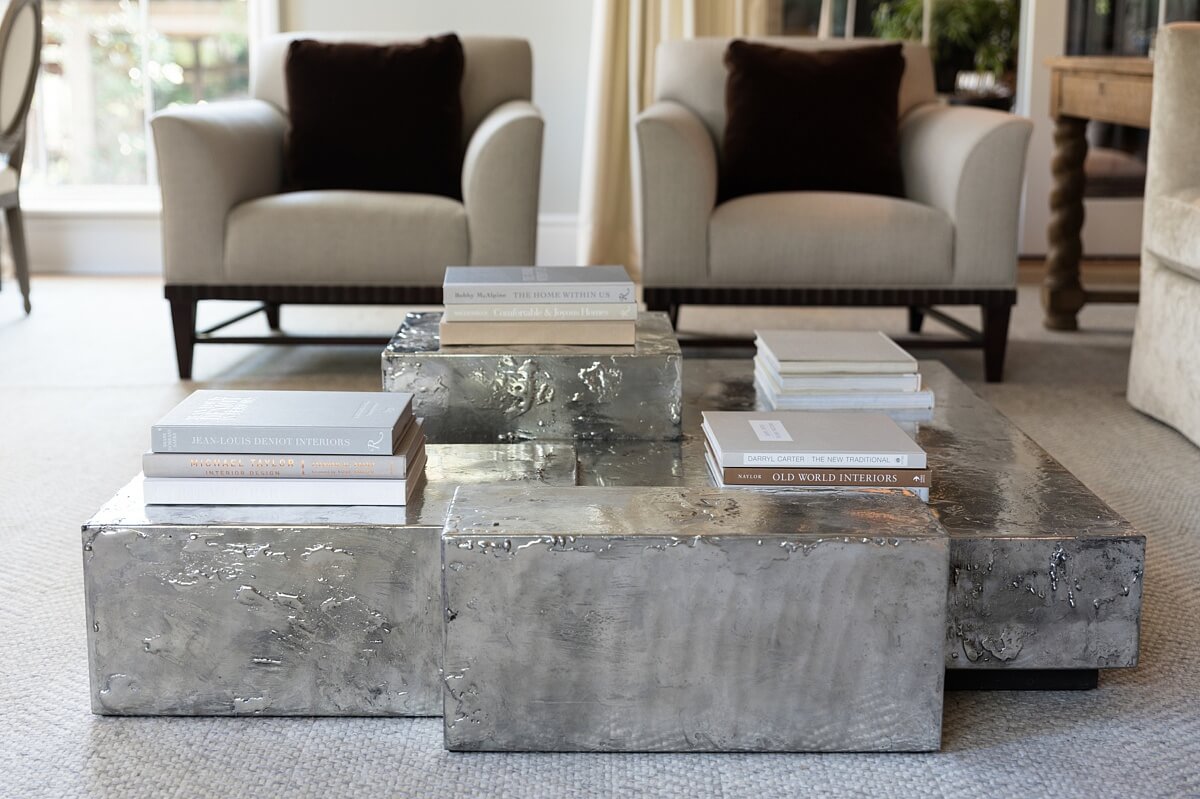
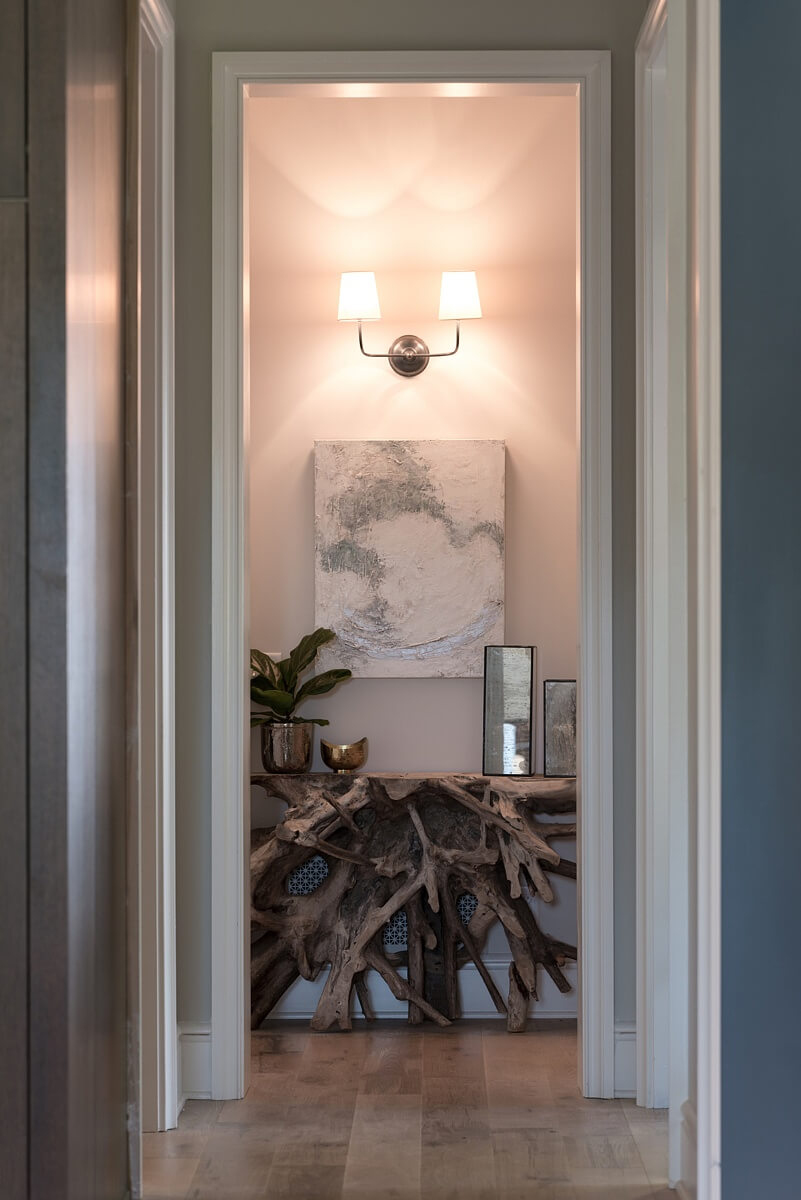
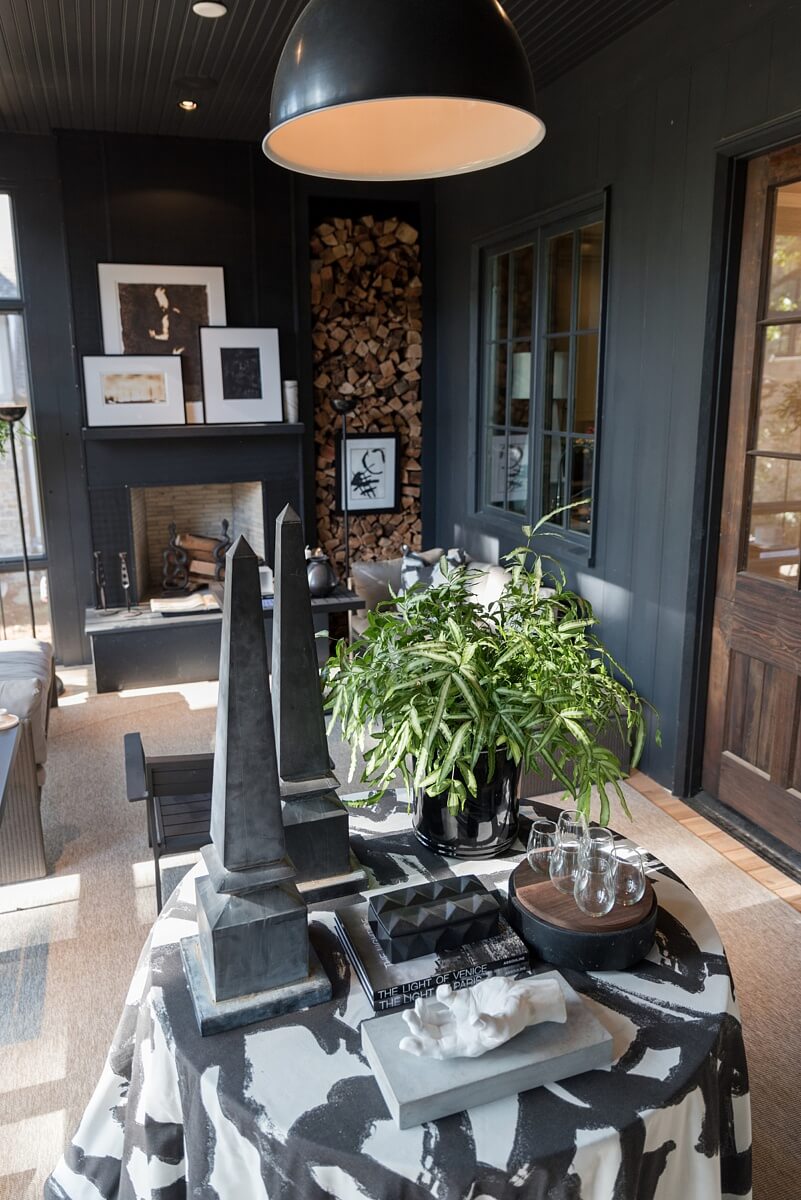
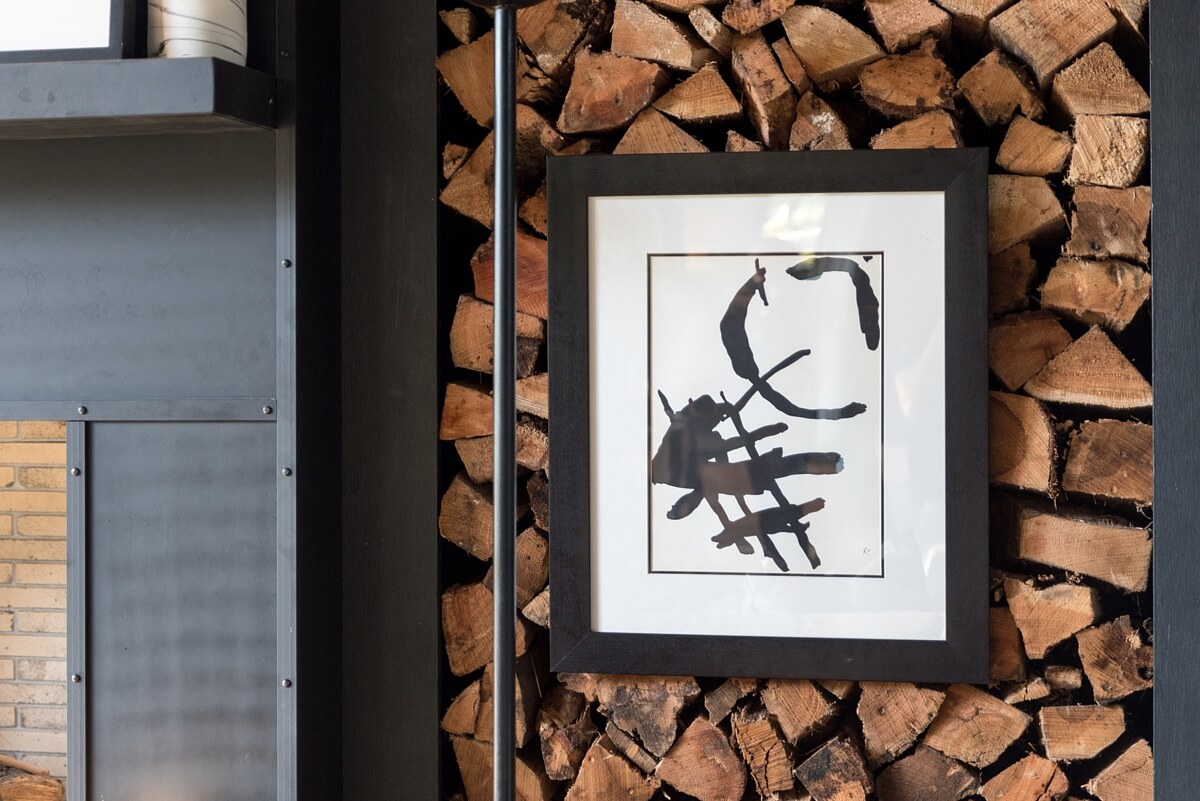
A haven from the rest of the home’s first floor, the guest room is conveniently located on the side of the main level. “My goal was to create a soothing retreat for guests,” designer Chelsea Skye Mills of Sanctuary South shares. “The home is located in a nature-centric neighborhood, and I wanted to keep that concept of nature at the forefront of my design. I selected a soothing, natural palette and used texture and natural materials to create interest.” The custom headboard, by far her favorite element in the space, features a marbled fabric and is inspired by the silhouette of the Town Hall in Rosemary Beach, Florida. Chelsea was tasked with balance. “The custom headboard is quite large, and I had to find pieces that complemented it without overwhelming the room.”
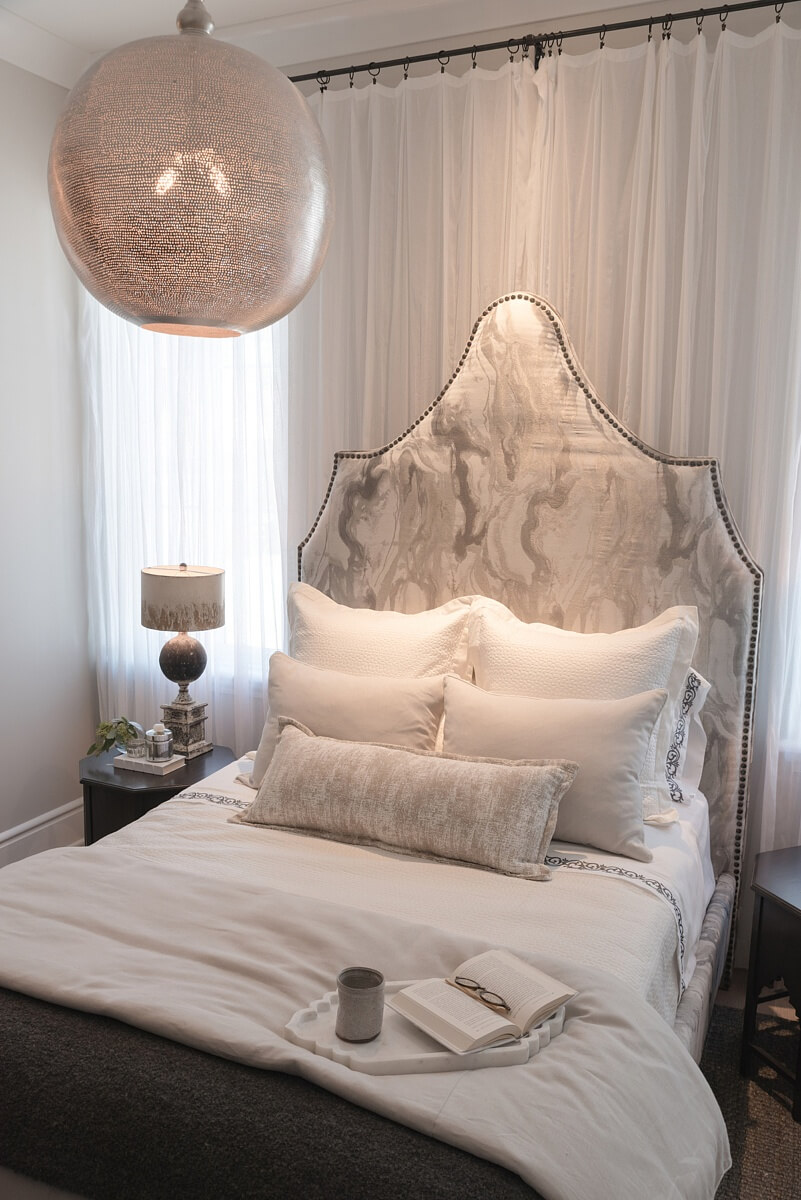
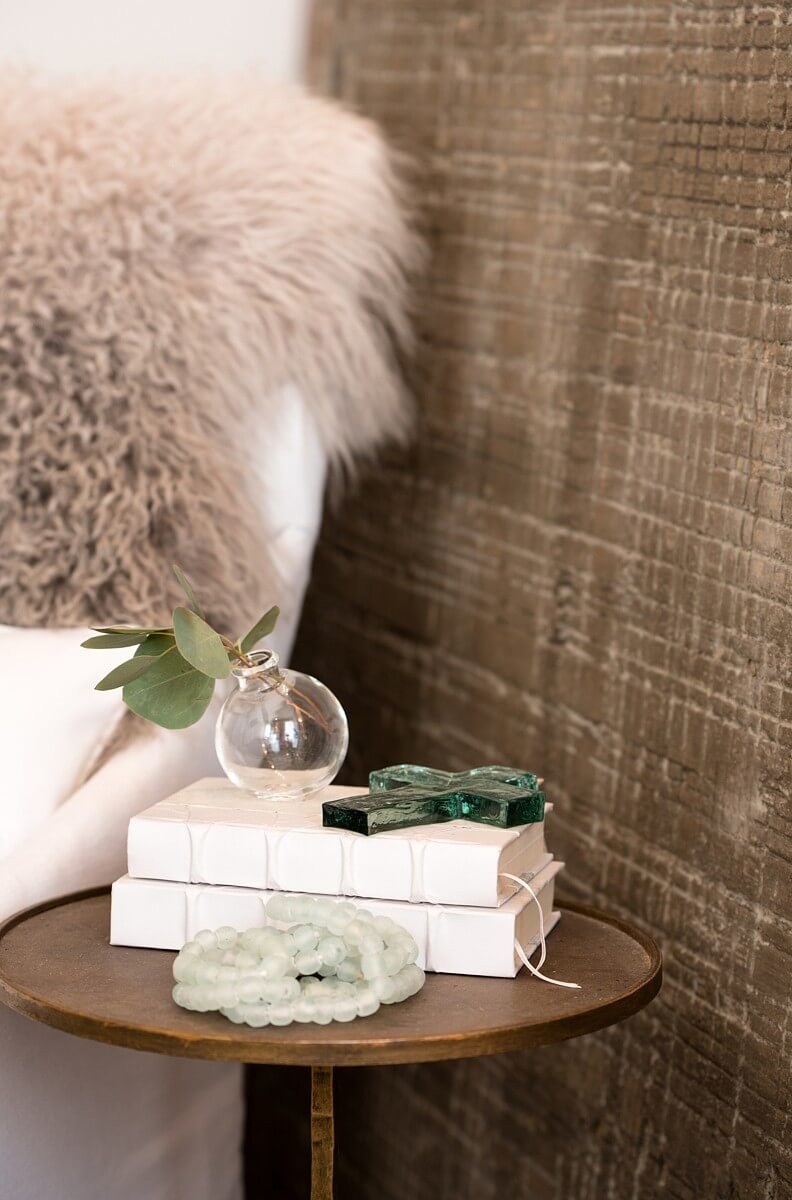
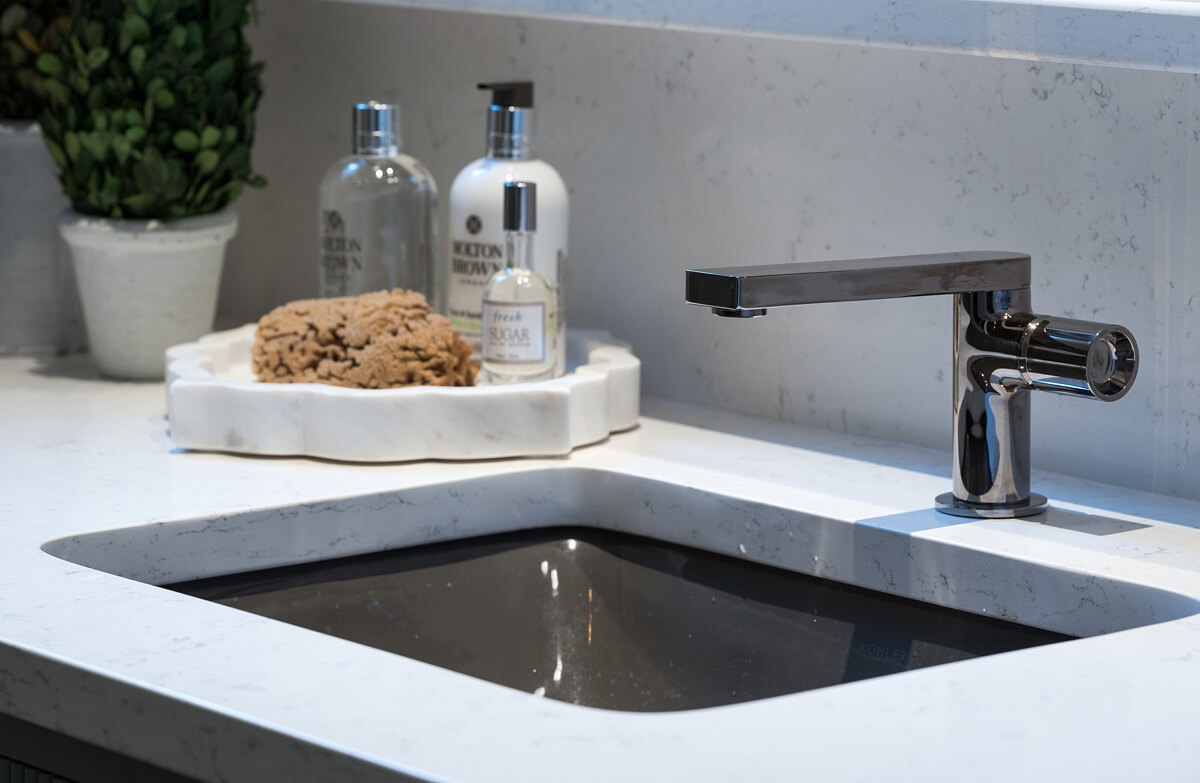
Also tucked away in a corner of the home, the library is a quiet retreat. Kimberly Kelly of K7 Interior Design teamed up with a current O’More student as part of their apprenticeship program. “For the first time ever, we paired our alumni designers with current interior design students,” Shari says of the process. “The students are upperclassmen who served as apprentices to the professional designers, assisting with everything from concept to install.”


The work of Evan Gibbs, with Pfeffer Torode Architecture, sets the tone for the second story. Her design work in the landing and upstairs foyer is spectacular. The master bedroom is the must-see room in the home. With windows that make you feel as if you are perched among the treetops, this room best ties in the home’s surrounding and architecture with the designers’ work. Lila Frank of Lila Pryor Frank Interiors designed the vestibule and master bedroom in style du jour. Soft tones and neutral colors take a backseat to eye-catching furniture and art. The hallmark of her design is the bed frame that is considerable in size and a true work of art. In fact, the room is filled with art.
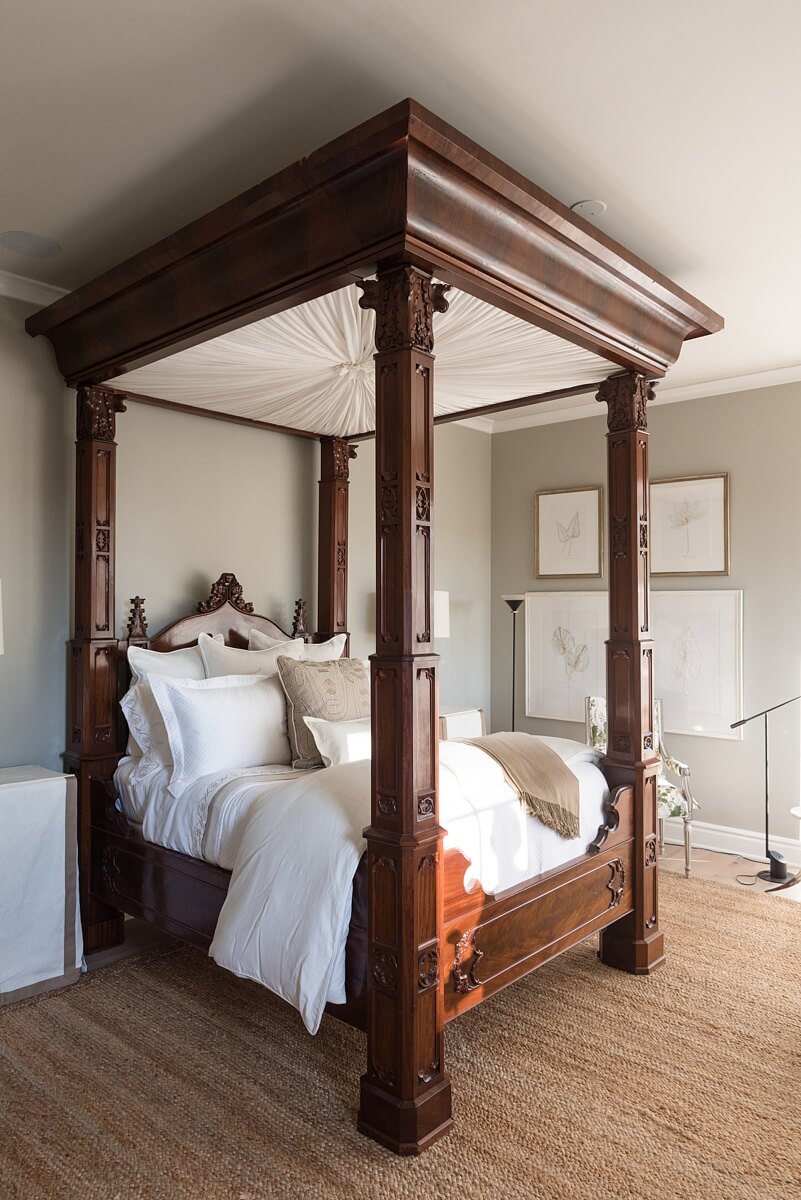
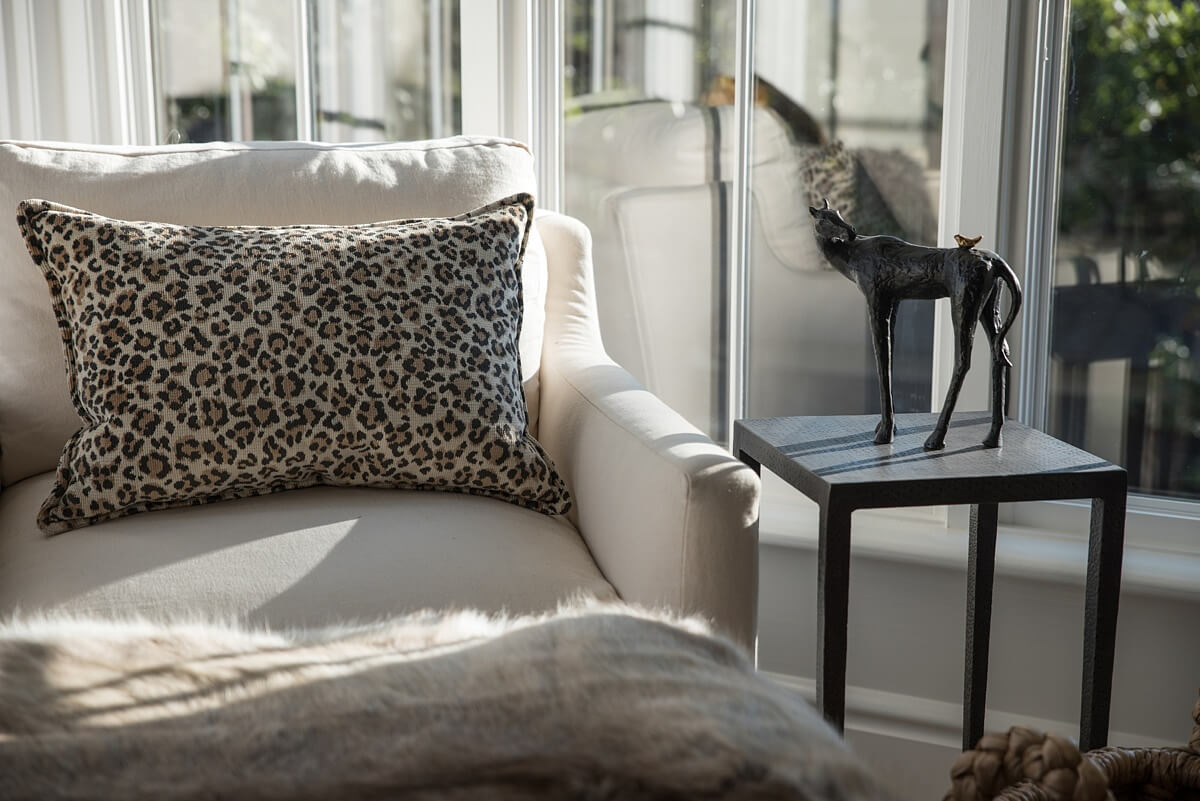

The practical spaces upstairs were not forgotten. O’More fashion students were responsible for the his-and-hers closet, while Kathy Sandler of Sandler Design Group tackled the upstairs laundry room, coffee station, master bathroom and hallway.
The home’s second-floor guest bedroom was assigned to Joanne Haynes and J. Haynes Interiors. “The guest room features a fabulous large window unit overlooking the trees and landscape of Você,” Joanne explains. “We chose to accent that view and developed a pale, soothing color scheme so as not to interfere with nature. Custom-designed tie backs featuring birds and branches add to the feeling of the outdoors.” Joanne used contemporary elements, including lucite, framed reclaimed tin ceiling panels and transitional style furnishings, to showcase her updated traditional style. “Our interpretation of the guest room in pale cream and blue works beautifully against many of the darker tones used throughout the home, invoking calm and restfulness.”
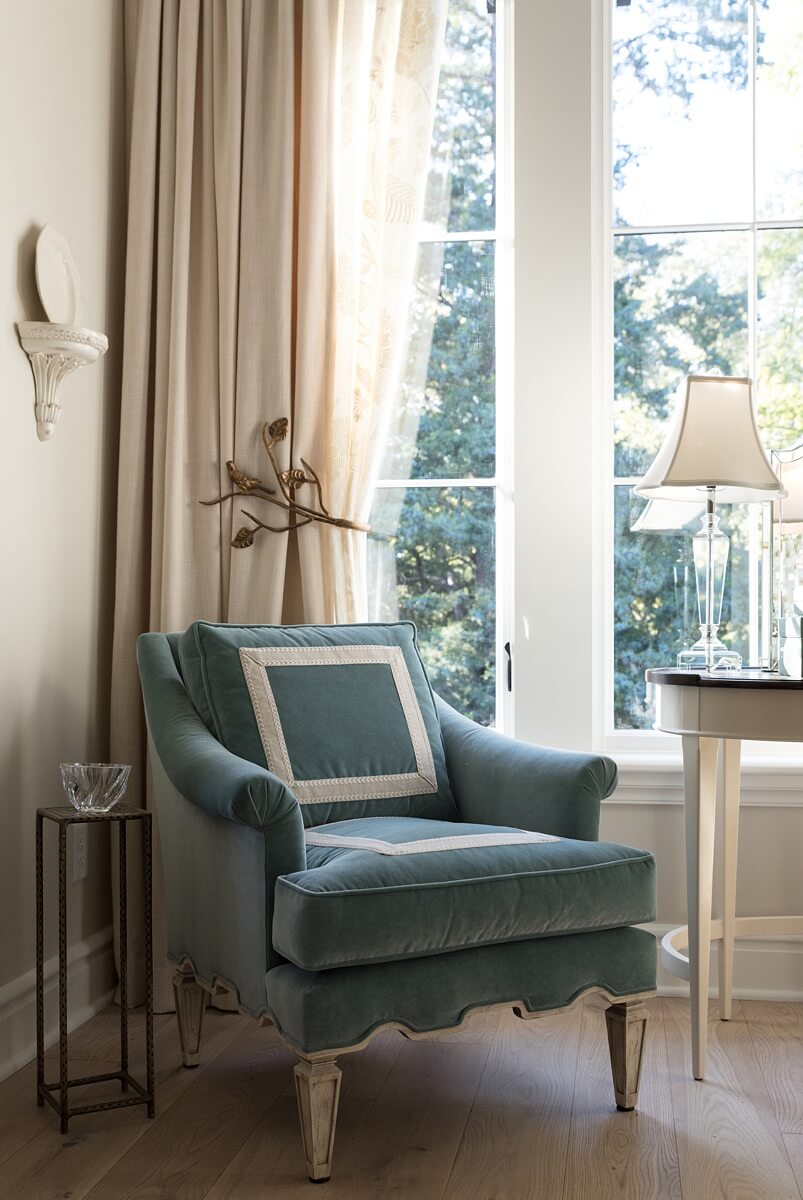
“It is hard for me to pick a favorite space because they are all so beautiful! I would say that my favorite aspect of this house is its livability,” Shari tells us. “I can clearly envision entertaining in the stunning dining room and relaxing in the library or on the back porch. And I can imagine how much I would love the scullery and the utility room, which are as practical as they are lovely.”
The O’More Designer Show House will be open to the public from October 19 through November 12, 2017. Show hours are Wednesday through Saturday, 10 a.m. to 4 p.m.; Sundays, noon to 4 p.m. The Show House will be closed on Mondays and Tuesdays for private groups. Tickets are $20. For more information and to purchase tickets, visit omoreshowhouse.com.
All of the lovely photography is credited to Brennan Smith.
*******
For more design inspiration, click here.



















