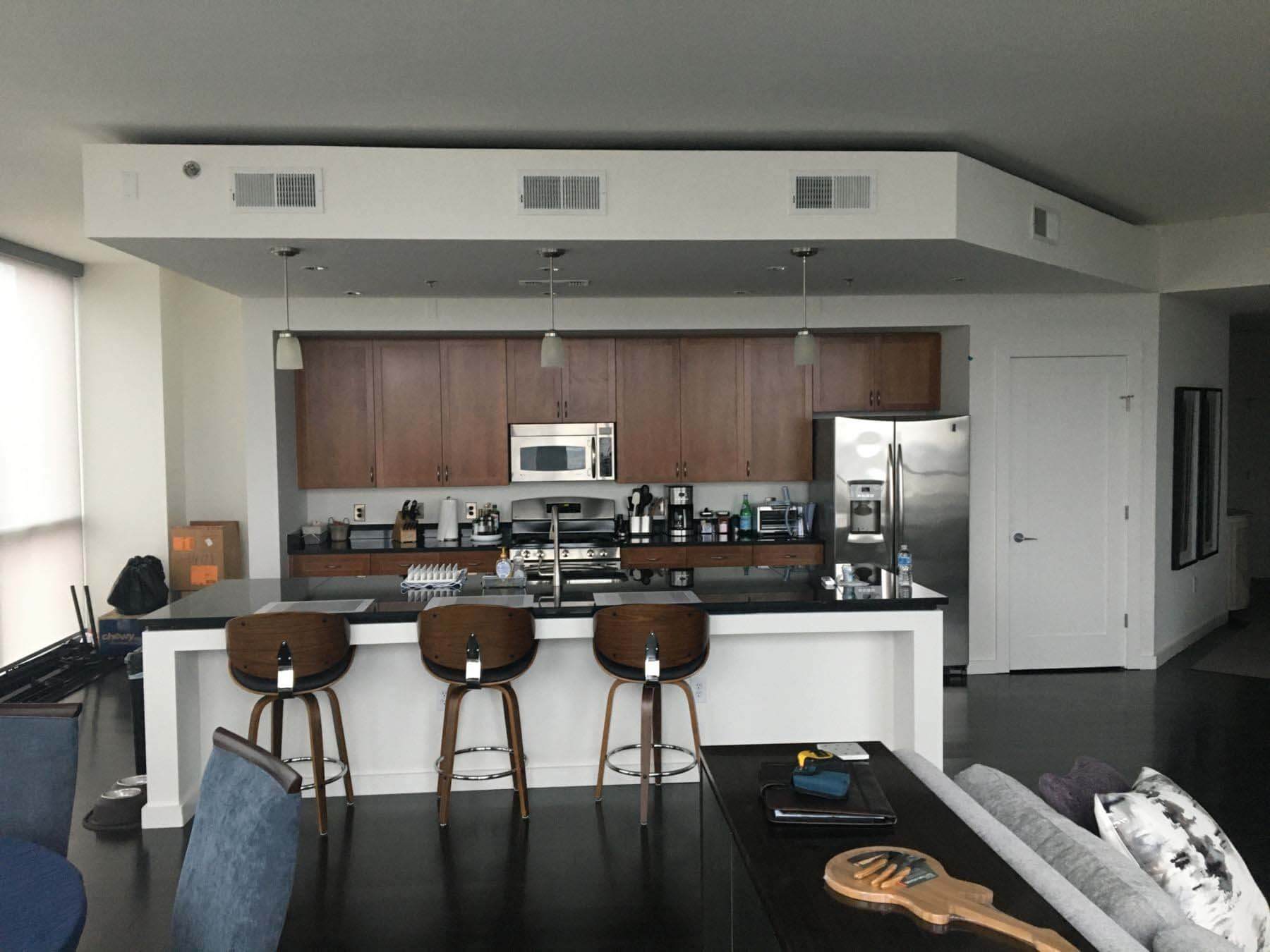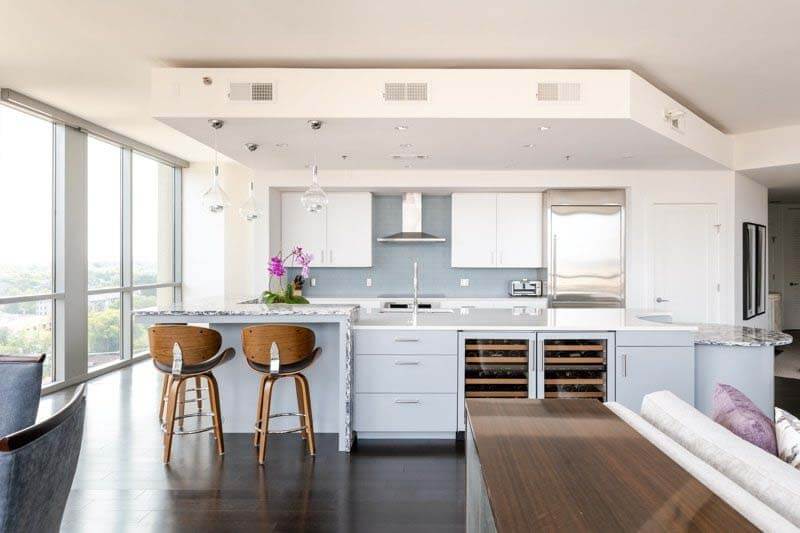sponsored content
Nestled in a Midtown neighborhood between Music Row and the picturesque Vanderbilt campus, this high-rise loft apartment overlooks the twinkling city lights by night and the stunning cityscape by day. The homeowners, planning to move to Nashville from New Jersey, called in Ridley Wills of The Wills Company, Nashville’s premier design-build remodeling firm, to bring an elevated sense of style (and improved functionality) to the space. The kitchen, which spills into the dining and living areas, was clearly the hub of the open-concept space, but it lacked the concrete functionality that the homeowners wanted in an intentional and elegant high-rise loft. “The cabinetry and everything was very straightforward, simple, but didn’t have any defined style. It was just very, very basic stock product, and they wanted to give it some ‘oomph’,” says Ridley. Besides “oomph,” the main request was a lower baking counter for the petite wife to fully enjoy her culinary passion.
Ridley, a UVA architecture graduate with a background in historic preservation, is like that actor you can never quite recognize in a film, preferring to let the personality of the character in each of his projects shine through. “My goal is not to make me stand out so much as it is to make it look like a lovely apartment — to make it look like the design is appropriate to its given environment,” he says. “I’m not the one dictating that — the style is very often dictated by the existing built environment in which we’re working.” With the building’s built-in contemporary bones and the sprawling space encased in breathtaking floor-to-ceiling windows, Ridley envisioned a modern solution that would not only embrace their sleek, serene style, but also meet their functional needs.

Just as they got started, COVID-19 hit, presenting The Wills Company with a unique challenge. “We’re very much a full-service design-build company,” says Ridley. “We will come in and you can go to Nigeria or wherever, and then we’ll have it all done for you when you come back.” But with the COVID shutdown, outsiders weren’t allowed to enter the high-rise for the better part of two months. Unable to physically interact with the space and client, Ridley held virtual meetings. “The client was great, very easy to work with. She chose the light fixtures over the island, and they work great in that situation. She was very purposeful in her decisions, which made it easy to work remotely. Having a great decision-maker on the other end helps.” To keep the rest of the project moving amid the shutdown, Ridley and his team meticulously pre-planned and pre-ordered all of the custom pieces needed to implement the design. “We had to be ready to jump back in, and we were,” he says. “We got it done as soon as we got back in.”
Lisa Tobias of Tobias Design LLC worked with the client to choose the design elements, including colors, tiles, lighting, countertops and fixtures, for this stunning kitchen transformation. In calming blues and hushed greys, the redesigned kitchen is everything you’d imagine: contemporary, clean lines … unfussy yet polished … the embodiment of cool. A sizable custom island anchors the heart of the home and is not only handsome but an absolute workhorse, functionally speaking. The requested baking counter is round and placed in view of the foyer’s entryway, so when it’s not covered in flour and future morsels of deliciousness, it doubles as a fabulous focal point for a flower arrangement to greet guests. For parties, it’s a fabulous spot for hors d’oeuvres. A long counter houses smart storage underneath, including the husband’s requested home for his wine coolers. And at the far end of the tiered island, a higher counter with Eames-style barstools offers a great spot for conversation with the chef. The 15-foot-long island looks right at home in this airy space, but Ridley says creating a custom island this large was probably where he took the greatest risk in this kitchen renovation.



“To do an island that big and not have it look like a behemoth is a challenge. To pull off the scale that was needed — that’s the risk that was taken on this design,” says Ridley. “Incorporating three tiers and multiple shapes gives the island dimension. It needed that added depth and variation in lines to be successful. Otherwise, it risks resembling an aircraft carrier.”
Whether it’s a hearthstone in a cozy cottage or a sophisticated open-concept loft space in downtown Nashville, the kitchen is always the beating heart of the home, and The Wills Company captured that universal truth in an arresting new light with this resplendent renovation.
To learn more about The Wills Company and to see a portfolio of their work, visit willscompany.com.
This article is sponsored by The Wills Company. All photography provided by The Wills Company.


















