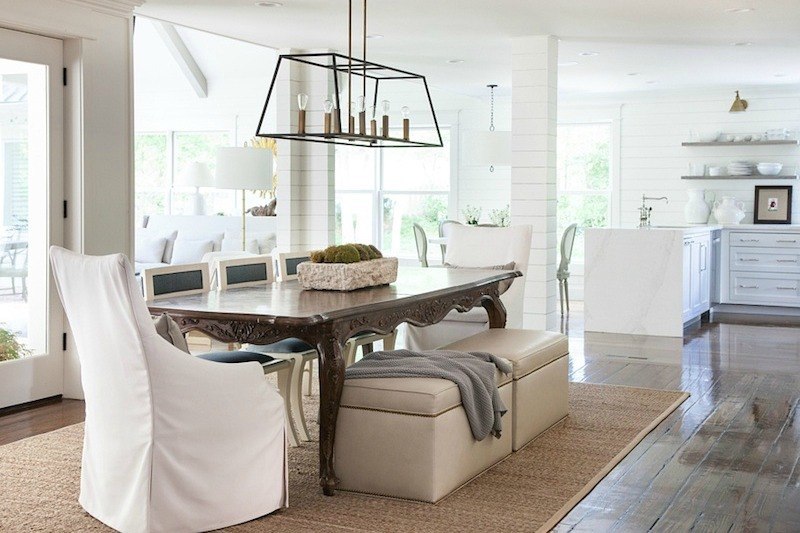Inside this family-friendly Brentwood home, covetable design is made more delightful by the constant motion of the homeowner’s five kids. “I fell in love with the home immediately,” says Liz Rich, who lives there with her family of seven. “I fell in love with the antique front door and the heart pine floors. But what really made me love this home is my kids running through it and playing in the sweet stream that runs through our backyard.” Yes, family really is the foundation of this home.
“You can create pretty spaces, but if your kids can’t live in them, it is a failure,” Julie Couch of Julie Couch Interiors reminds us.
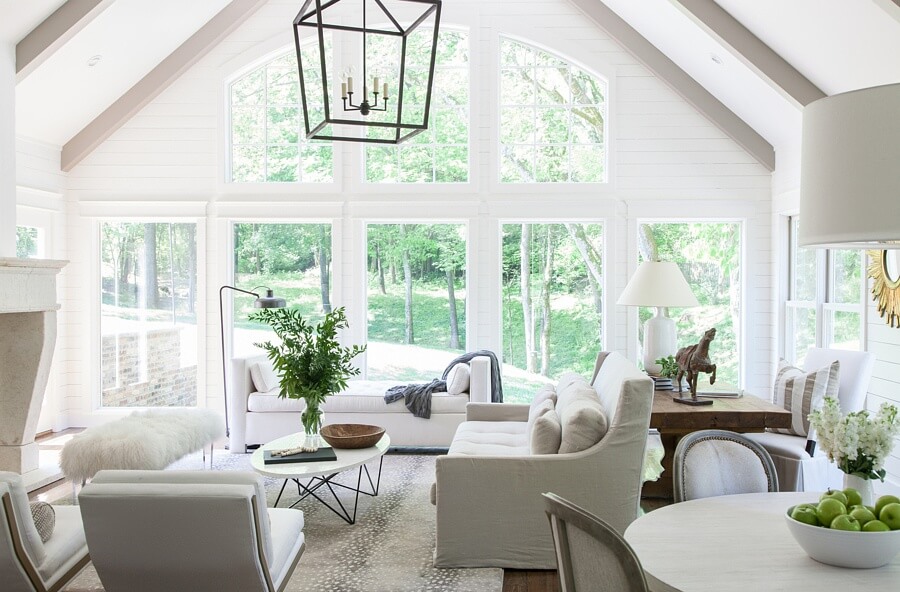
Liz lived in the home for 10 years before tackling renovations. “I always dreamt of what it could be,” she shares. When the timing was right, Liz worked with her dream team to create the space we see today. “My mom is an interior designer, so I grew up going to home shows — and still do,” she explains. “I first saw Julie’s work during the Parade of Homes in either 2008 or 2009 and held onto her card for 10 years. I knew she had my vision.”
Traditional and contemporary design choices reflect the personality of the homeowner, and the inherent charm of New England architecture motivated the remodel, which was directed by local architect Sharon Pigott and executed by Dan Rosenblatt with Crestline Builders. The renovation involved removing walls to create an open living space, dining area and kitchen, removing the sunroom and refiguring the layout of the backyard, and blasting a hole in the ground for footers. The main living space strikes a balance between sophistication and informality, thanks in large part to the help of Julie Couch.
The design seems effortless, which, of course, takes effort. The main living area on the first floor is sectioned into five main areas, which include a music room, sitting area, dining space, kitchen and living room. Just beyond the entryway, the sitting area is a small gathering space in which four chairs are arranged in a circle, making it ideal for intimate conversations. A piece of art hangs on the wall, revealing Liz’s love of horses, and an eye-catching light fixture hangs into the middle of the space, revealing Julie’s affection for oversized light fixtures. “With neutral, light interiors like this one, oversized lights are a great way to add drama. I gravitate towards fixtures that are big and over-scale, but not heavy.”
An elegantly carved wood dining table stretches between the sitting area and the kitchen and is surrounded by a selection of seating options: a (faux) leather bench; contemporary, covered chairs; and chairs that bring in a soft shade of blue. The area is defined by a jute rug and large light fixture. Meanwhile, the kitchen is home to open shelves, an oversized island and “Mom Command Center,” thoughtfully designed by Kurt McKeithan of McKeithan Design Studio. On the other side of a peninsula, which faces the living room, an informal dining table offers another option for the family to gather. While the footprint of the kitchen is not drastically different, the design is.

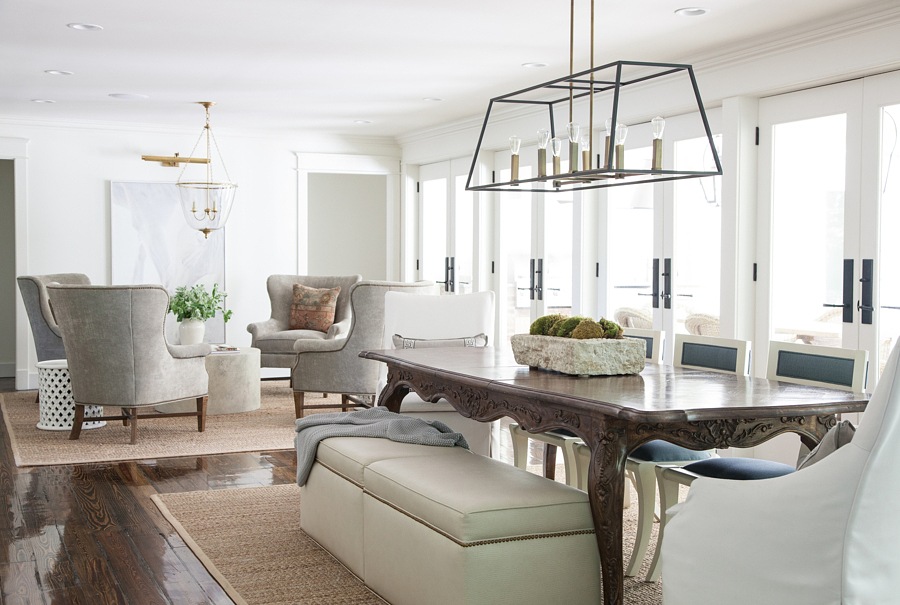
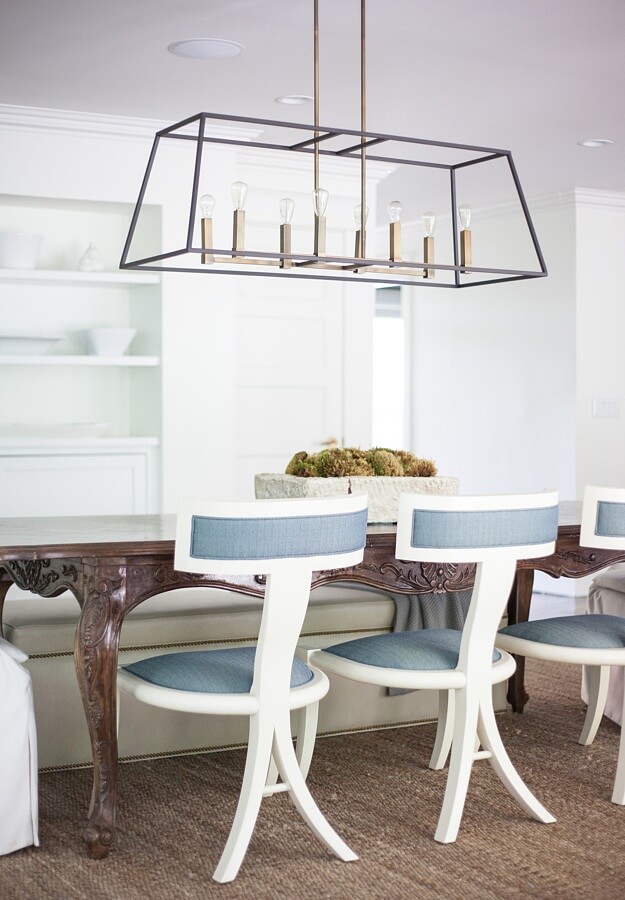
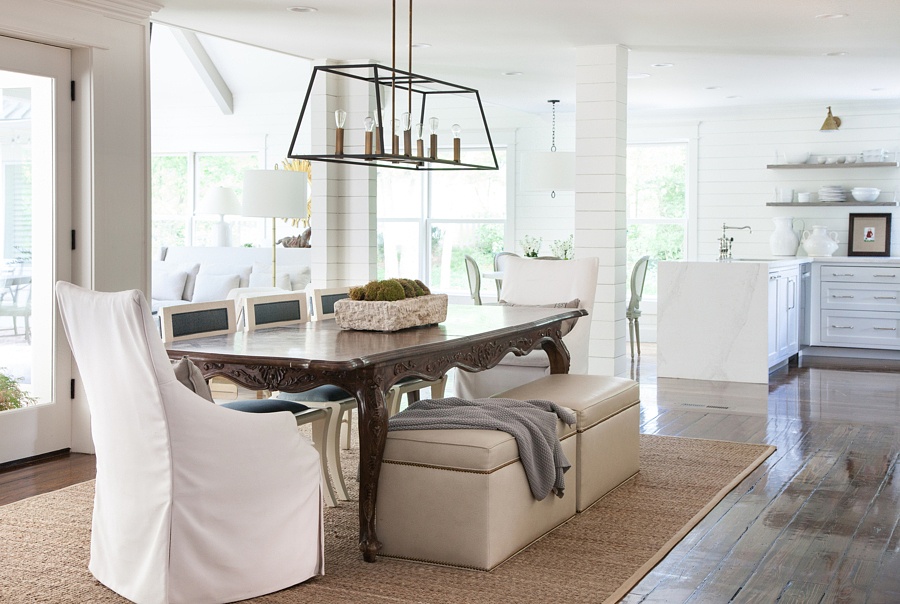
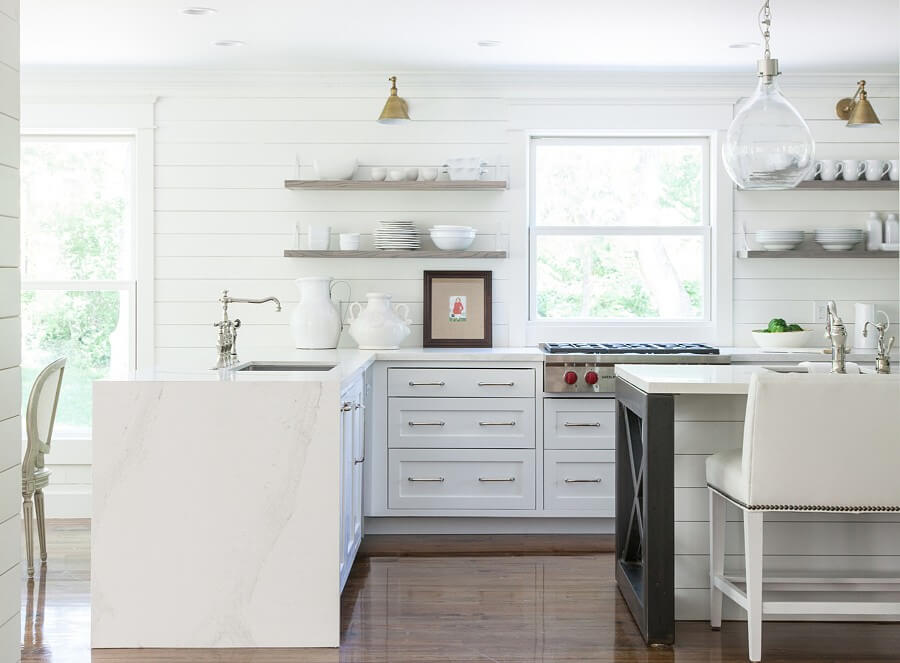
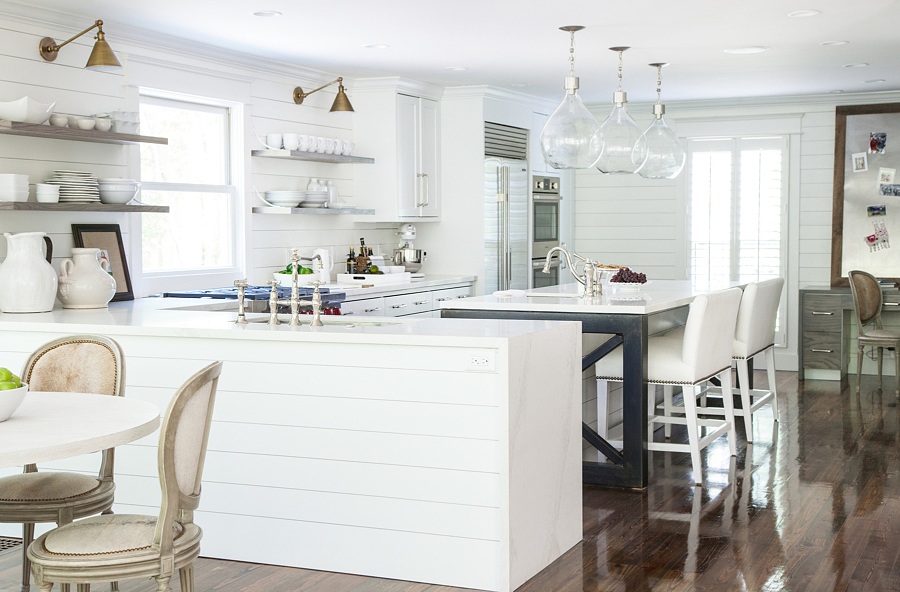
RELATED: 8 Stunning Kitchens by Amazing Southern Designers
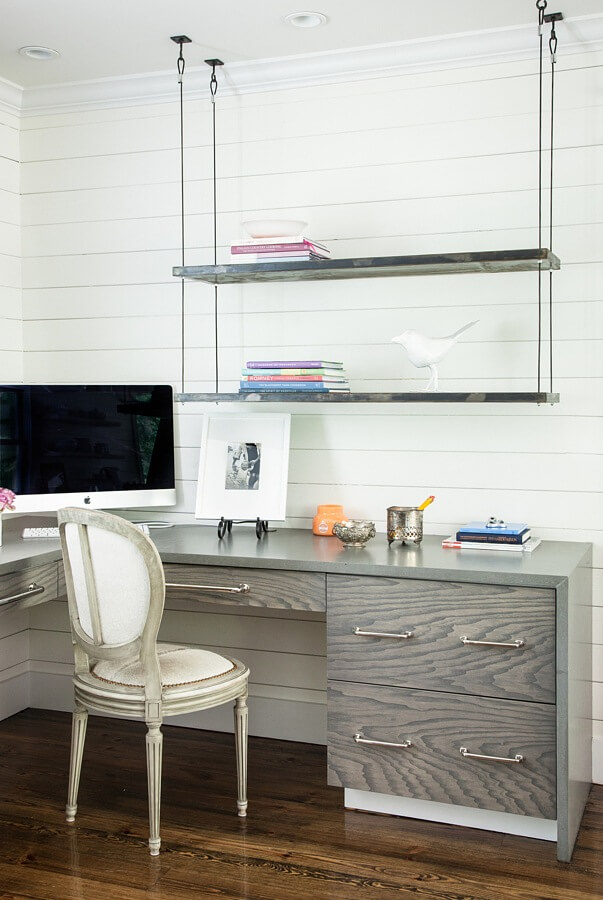
“I love history, and I love art,” Liz explains. These loves are apparent upon closer look at the rare artifacts that are found in the home. In fact, the heart pine floors originally lived in the Governor’s Mansion before it was torn down in 1979. The most notable feature in the living room is the fireplace. “My daughter and I went to France and learned that mantles are often passed down to the children — an heirloom. We had this mantle made in Marseille, and it is engraved with our marriage monogram,” Liz explains.
“I enjoy using existing, special pieces in a new way when we design interiors,” Julie explains. “If all the elements in a room are classic, it’s easy to pull in an unexpected or vintage item here and there to further personalize the space. Often times (and definitely in this case), my client’s favorite things have been collected over time, and so they become a natural part of the updated spaces.”
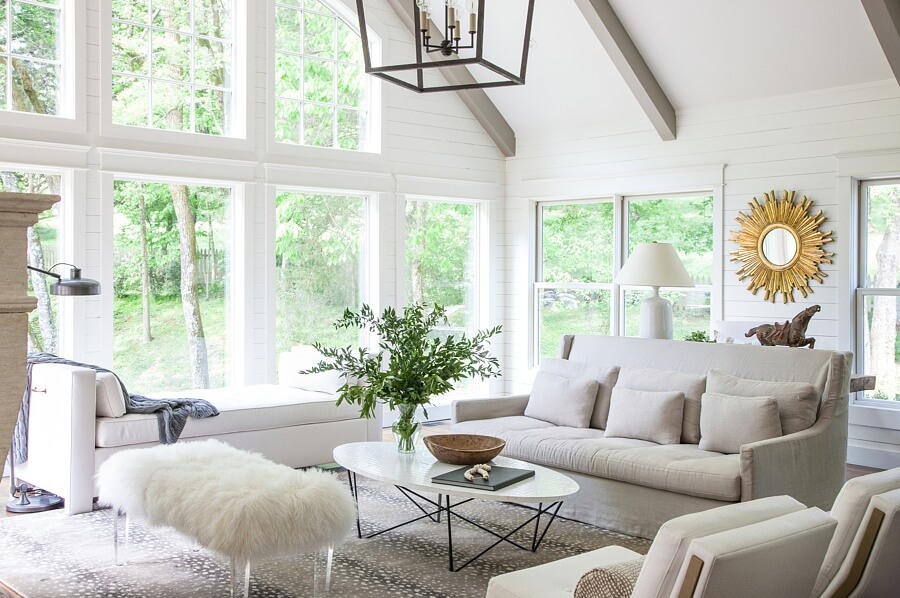
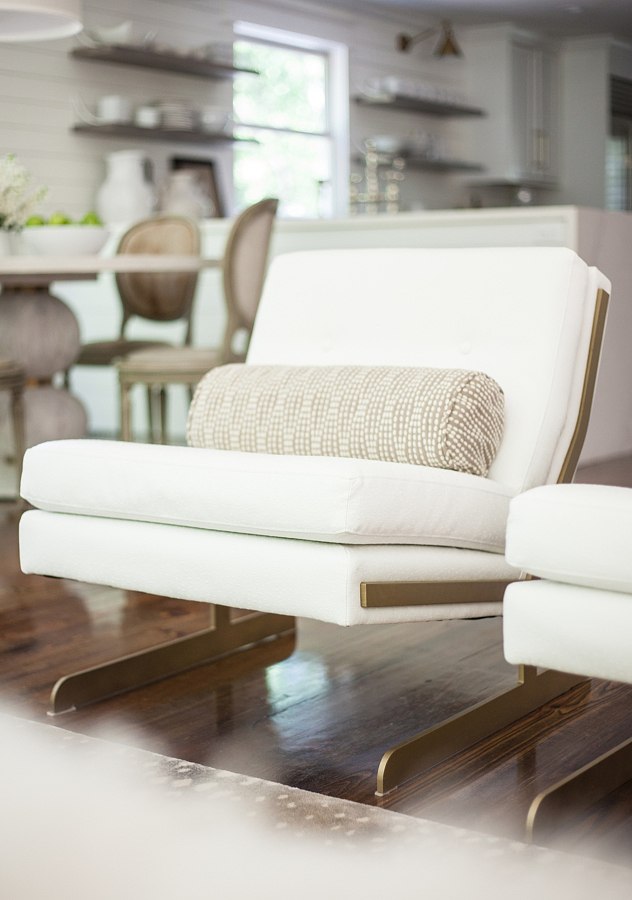

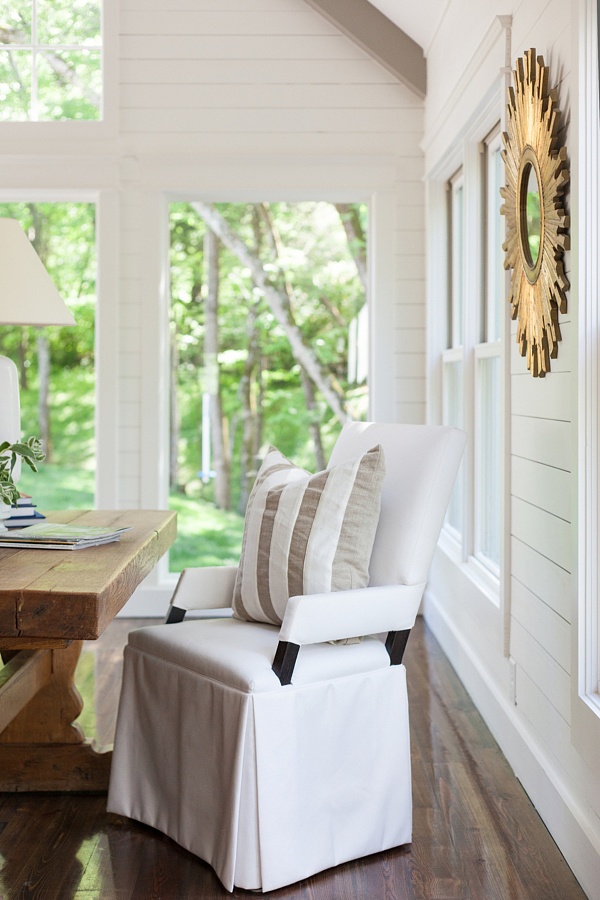

The home’s bedrooms are as impressive as the main living areas — if not more so. For the older children, the bedrooms are sophisticated spaces with pops of personality. In the room of Liz’s youngest son, there is nothing but personality. Thanks to her imaginative ideas, a ship-like structure is bunk beds, a play space and storage, making this bedroom her son’s captain’s quarters. Nods to nautical design are given with the blue-and-white striped bedspreads, a ship’s wheel hanging on the wall and light fixtures — not to mention the giant ship. “I used this room to bring in the East Coast — Martha’s Vineyard and Nantucket,” Liz explains. While easygoing and playful, the space still holds a level of sophistication that mirrors the thoughtful approach to the rest of home.


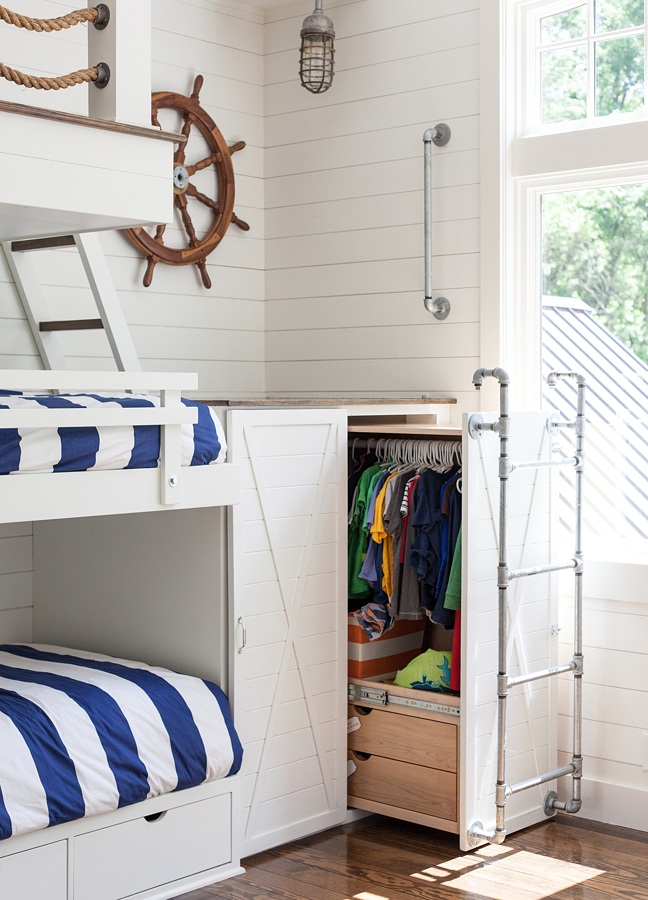
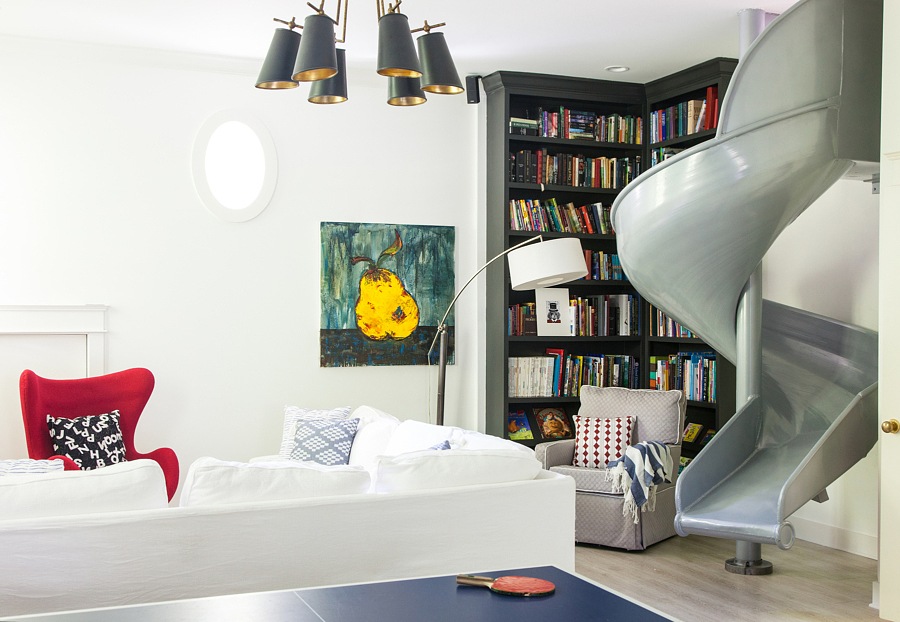

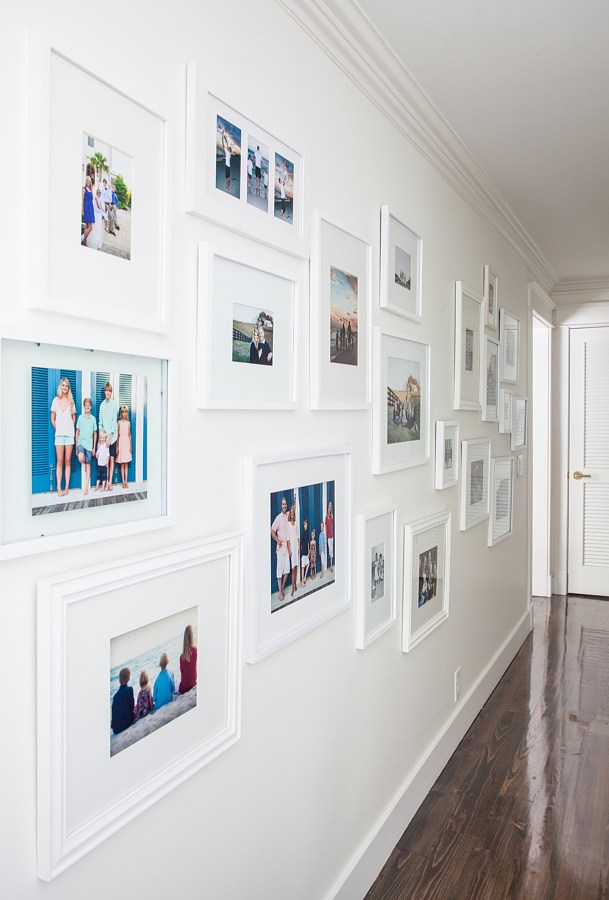

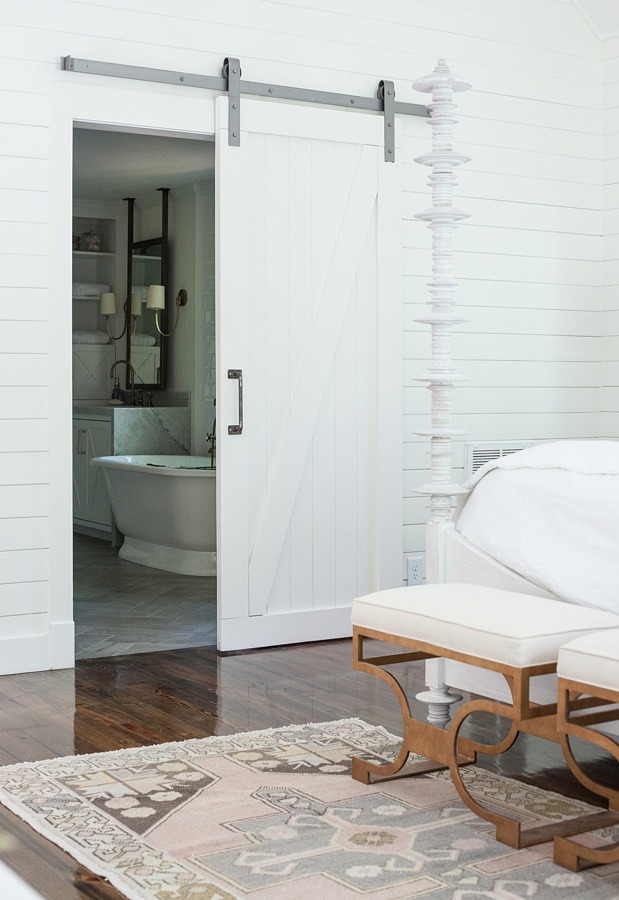

This project was a true collaboration of creative minds. “We were fortunate to have lots of talented people working on this renovation,” Julie shares. “And our clients are wonderful, kind people that were part of that team. From a design perspective, Liz and I became friends during the project and are naturally drawn to the same things, so that part was pretty effortless!”
Resources:
- Interior design: Julie Couch Interiors
- Architectural design: Sharon Pigott
- Builder: Dan Rosenblatt with Crestline Building
- Hand-crafted shelving, cabinetry and additional structures: McKeithan Design Studio
- Photography: Caroline Allison
Feel free to spend the rest of the day daydreaming about this beautiful home — we will be doing the same!
**********
Take a peek inside even more amazing local homes — click HERE!



















