“If you’re going to renovate, the project should absolutely transform the way you live in your house,” says architectural designer Stephen Wells. Stephen and interior designers Sandra McDonald and Austine Fleener collaborated recently on a renovation project in Nashville. We caught up with them to see the results of what creative problem solving and beautiful design can accomplish.

Interestingly, when Sandra arrived to meet with Stephen and the homeowners, she recalled that this was a house she had helped decorate twenty years ago. “I remember talking with the prior owners years ago about what a ‘dream addition,’ would look like, which, ironically, is exactly what the new owners have built. I had imagined what I thought this already-great house could use to help it live up to its potential, and what serendipity to come in with the project underway to discover that Stephen’s vision and my earlier one were the same!”
As the saying goes, necessity is truly the mother of invention, and when the homeowners discovered this house, they were so enthralled with it, they overlooked that it didn’t, in its original state, have a family room. When their oldest child stopped by to see the new house, shortly before departing for college, he asked, “So where’s the family room?” The house suited their needs perfectly–it was a traditional style that they liked, it had great curb appeal and was situated in an ideal location–but that one question launched the homeowners on a quest to make this house their forever home, which inspired the complete renovation that we all get to enjoy in these photos today.
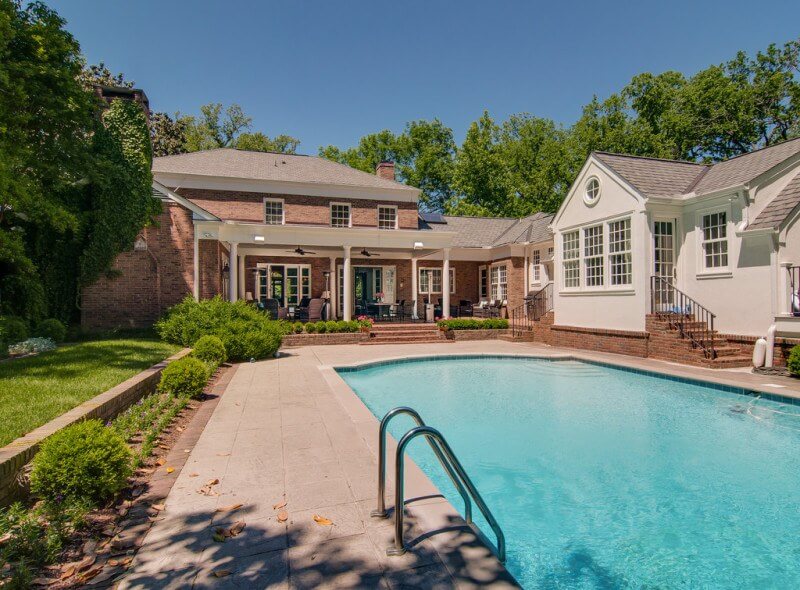
Below, you can see the family room interior. This room is the cornerstone of the whole project. Would you believe that in its former life, this space was actually a garage? Stephen and builder West Cook devised a plan that was sheer genius here: the floor of a bonus room above the former garage was dropped, allowing a much-needed family room to emerge adjacent to the kitchen. Though not an easy feat to execute, this strategic change has quite literally transformed the way the family lives in their home.

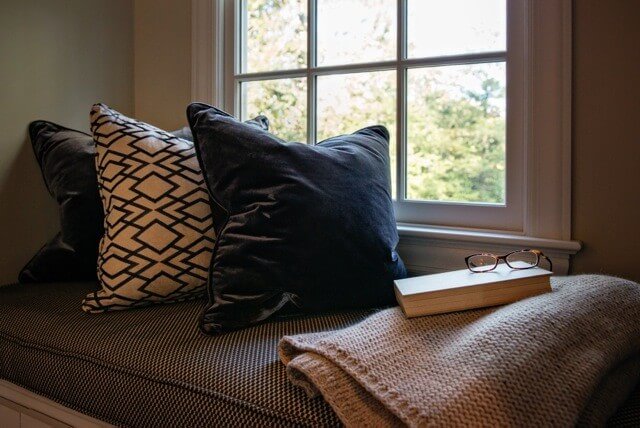
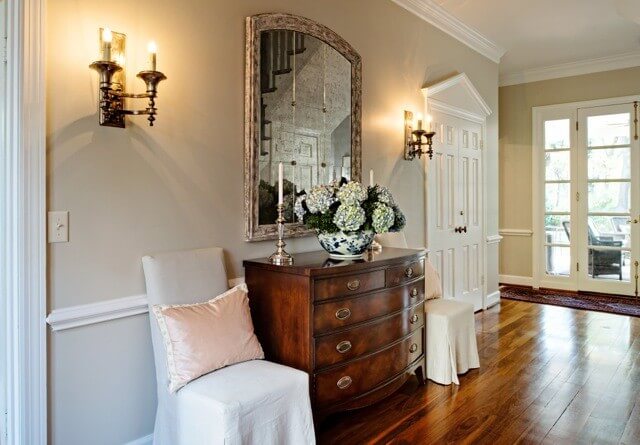

The couple wanted to use as much of their existing furniture as possible, and Sandra and Austine were able to work their magic throughout the home doing just that:
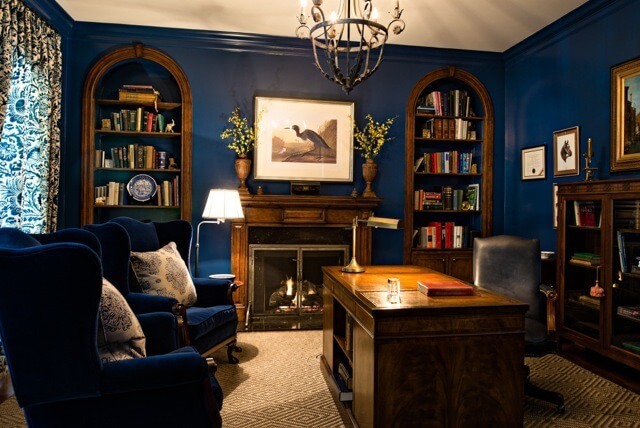
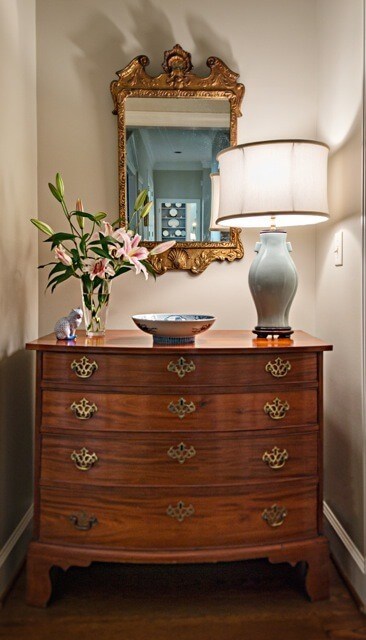


Kitchens, bathrooms and master bedrooms are always favorites in any renovation project, which proves to be the case here as well:



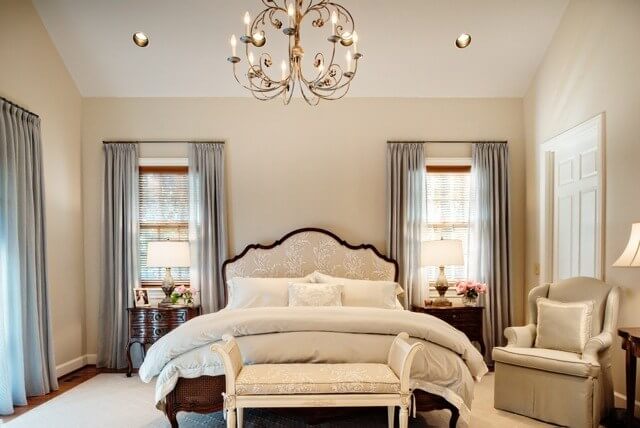



Happy clients are the best reward, says Sandra, in thinking about the end result of this fun project. “When I asked my clients what they wanted to say about this project, their answer was the ultimate compliment: They said they love their home so much, they never want to leave, which is why I make a point to go over and visit often!”
Resources:
- Architectural design by Stephen Wells: www.wellsdesignassociates.com
- Interior design by Sandra McDonald and Austine Fleener of Copp Canale Interiors. To contact for more information, click here for email, or call 615-383-4248.
- Construction by West Cook: www.cookbuilders.org
- Decorative painting by Robin Campbell: www.robincampbelldesigns.com
- Lighting by Artifacts: www.facebook.com
- Artwork by Charlotte Terrell: bennettgalleriesnashville.com/charlotteterrell
Thank you Stephen and Sandra. And thank you to the homeowners for letting us enjoy a tour of your marvelous home!
Today’s beautiful photographs are courtesy of the talented Wiff Harmer. See more of her work here: wiffharmer.com



















