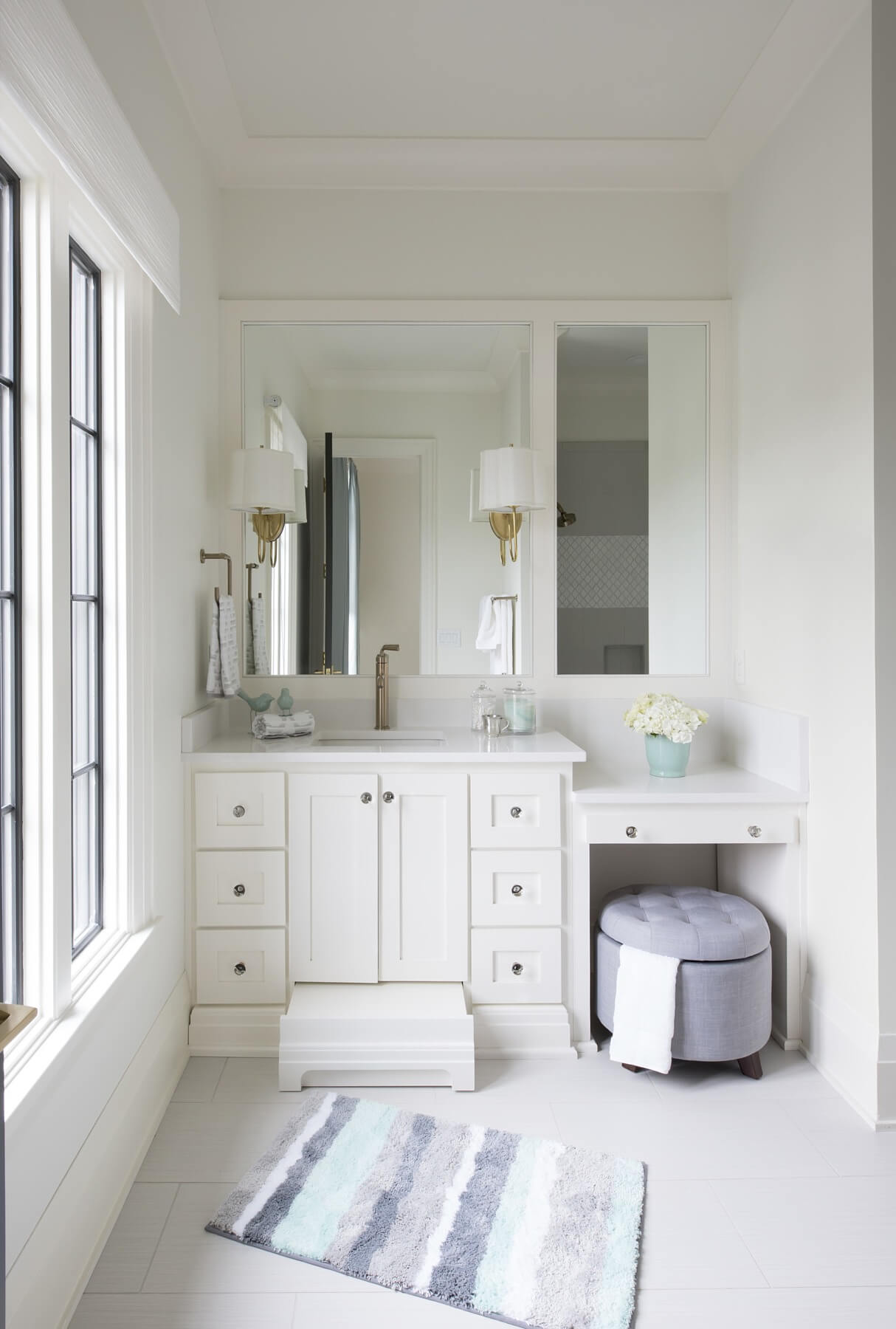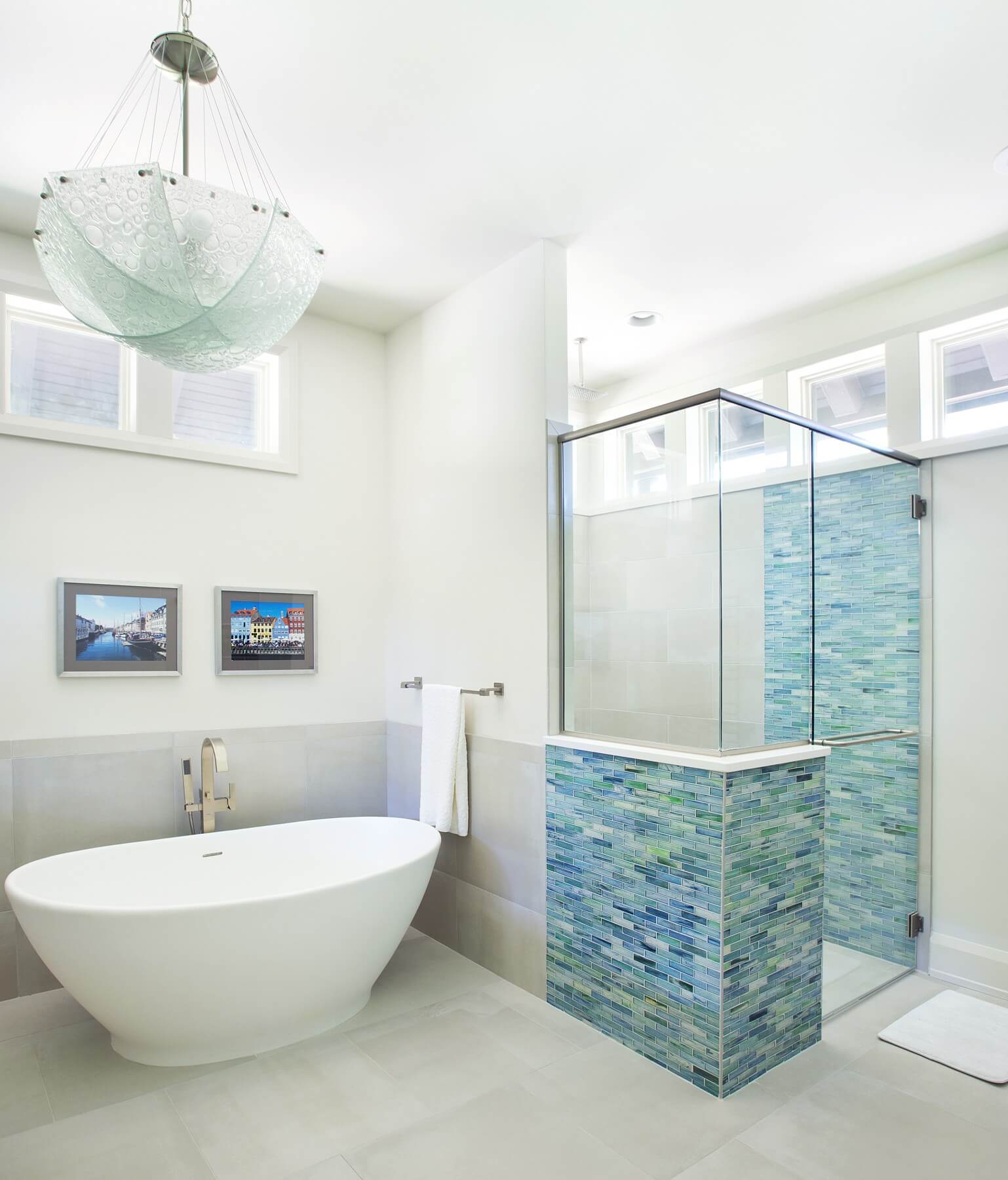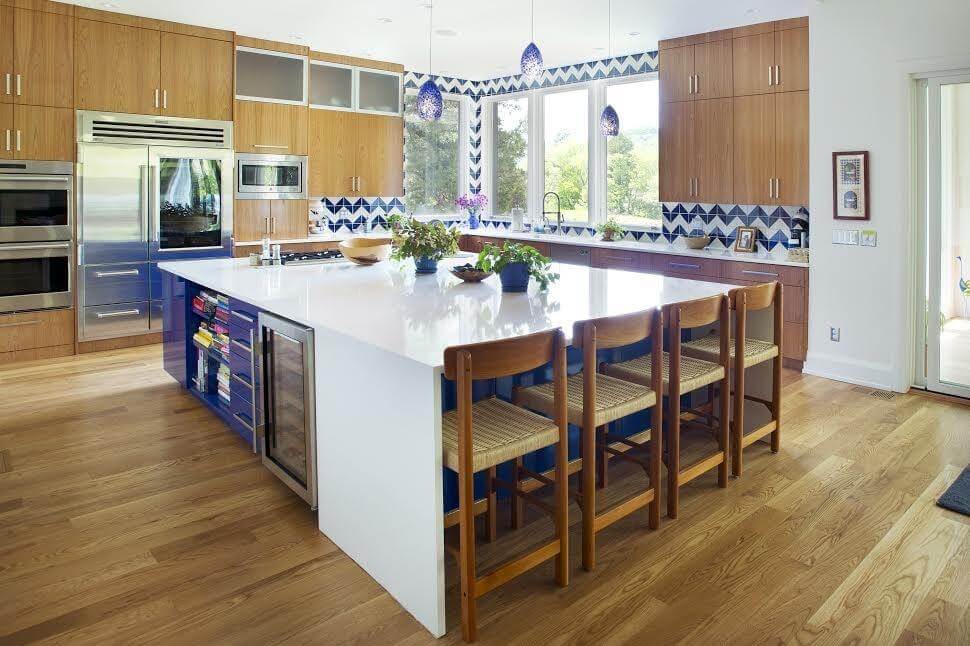Downsizing can be a great way to save money on utility bills, free up time by lessening household chores and purge attics of tchotchkes; but with that smaller home comes less square footage. It’s at this point where well-thought-out design and creative ideas are crucial in maximizing space. Design for downsizing focuses on making every square inch matter with clever tricks and applications that make a space look and feel bigger.
Before we get into the “how” of design for downsizing, let’s go into the “why.” A common reason to downsize has to do with empty nesters — when the older children fly the coop and parents (and/or grandparents) realize there are whole areas of the house no longer in use. But there are other factors that make some people decide to live small — location, energy consumption, finances, a change in family status, etc. Whatever the reason, regardless of the home’s size, we all want to live in a space that makes us happy.
Brandon Jenkins, owner of Grove Park Construction, shares tips and advice when it comes to downsizing design:
Know thyself.
Brandon says that when it comes to efficiency, a lot has to do with experience and knowing what you and your family need … and more importantly, don’t need. “A couple of the Baby Boomer generation knows exactly what they need to live comfortably, and all the rest is just for show,” Brandon says. Understanding that your family sets foot in the formal dining room only one day out of the year, or having zoned bedrooms that are heated and cooled only when guests come to visit — these are helpful ways on your path to downsizing.

Go toward the light.
When it comes to making a smaller space look large and in charge, it’s all about the light. Brandon suggests adding windows and letting more light in (just as long as the windows do not take away from functional wall space). Also, go for lighter paint colors and lots of lighting options when opening up a space. Toe kick, under cabinet and stair tread lighting may seem like luxury indulgences, but with “LED fixtures, these areas can be enhanced and brought into the visible square footage of the home, and out of the shadows of the darkness,” Brandon says.
Just a warning with added lighting: Be mindful of the room you’re designing. For example, a light-colored mud room will make it seem larger AND show all of the “mud” that comes from being one of the busiest rooms in the house.

Think ahead.
Builders like Grove Park Construction carefully work with clients during the planning phase to cleverly design for downsizing, where beauty and practicality can co-exist. “Clients still want large volume spaces, so we answer that need with 11-foot ceilings in the heart of the home (great room, kitchen, eat-in area). By raising these areas to one larger and continuous ceiling height, we stay away from HVAC issues that come from vaulted ceilings and balcony overlooks,” says Brandon. “We also create space above 8-foot-tall windows and doors to allow for beams that define the great room, glass-front display cabinetry above useful task cabinetry in the kitchen and dramatic chandelier choices in the eat-in area that allow it to serve a formal occasion and, in some cases, answer the desire to eliminate the rarely used dining room.”
Avoid the C-word.
Clutter is the enemy of the downsized home — it lurks in corners and closets, storage units and garages, ready to upend all your design tricks with its insidious mess. The best way to handle inevitable clutter is to plan for it. “The mud room is now a staple of design, acknowledging that ‘life happens’ just inside the door to the garage — here’s an intentional place for shoes, coats, backpacks, mail, etc,” says Brandon. He says Grove Park Construction installs under-counter microwave drawers to keep countertops clear, and thus keeping the kitchen looking clean and bright. It may be impossible to always keep clutter at bay, especially in busy areas like the kitchen. Working closely with a qualified kitchen cabinet designer is one of the best ways to maximize this critical space.


As Brandon puts it, “every inch has to be intentional” when it comes to design for downsizing. Find a purpose for everything (bonus for multipurpose items), and you’ll enjoy many years in your stylish, cozy home.
To learn more about Grove Park Construction, visit them online at groveparkconstruction.com.
This article is sponsored by Grove Park Construction.



















