If ever there was a home that felt at one with nature, it’s this home located at 4705 Stuart Glen Drive in beautiful Forest Hills. Set on nearly two acres, surrounded by lush forestry and currently on the market, the home feels extremely private, and yet it’s only minutes from both Green Hills and Brentwood. The 4-bedroom, 3.5-bath home has been completely updated — refinished hardwoods, new carpeting, windows, HVAC, etc. — and is an absolute stunner. “This home offers the full package for indoor-outdoor living – expansive rooms with quality details and custom features, and a screened-in porch and patio overlooking beautifully landscaped grounds. All on nearly two private acres,” says listing agent Richard Courtney of Christianson, Patterson, Courtney & Associates.

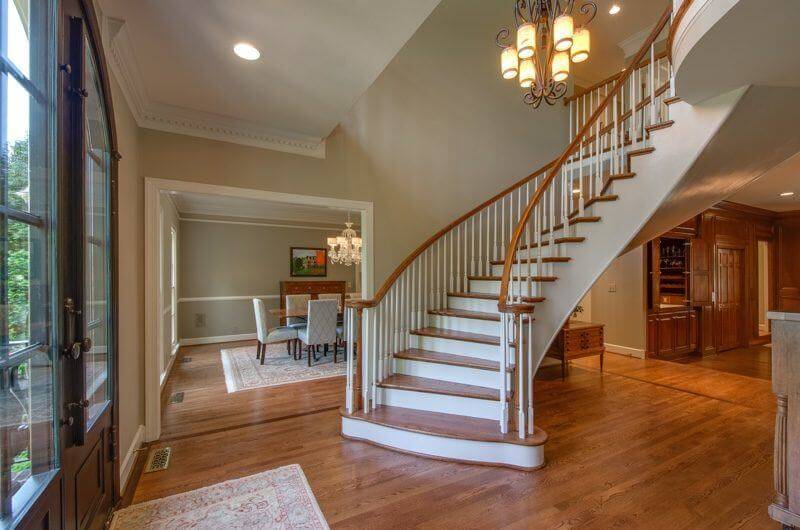
Before you even step foot inside this luxurious 5,708-square-foot brick home, you’ll be wowed by the creative landscaping. Continue up the steps to the front door, and get ready to be amazed. The two-story foyer is welcoming, sure, but the real darling of the entryway is the custom curved staircase, a work of art in itself. You’ll be immediately struck, as well, by the natural light as every room features new Pella energy-efficient windows, which allow for not only beautiful light but fantastic views of the outdoors no matter where you are in the home.
The First Floor
The first floor features beautiful spaces for both casual and formal living. The entertainer will be intrigued by the dining room, off to the left of the foyer, which has beautiful floor-to-ceiling custom cabinetry with thoughtful conveniences such as a pull-out drawer and tablecloth dowels. To the right off the foyer is a stately office space. Both of these rooms feature glass pocket doors, which can either open the room up to or close it off from the living room, which is located at the back of the house.
Step down into the large, open living area and enjoy a respite or some casual conversation by the wood-burning fireplace, or step through the oversized French doors to the huge screened porch, which features a gas-burning fireplace. “The living room has an open, airy feel that is balanced by the warmth of rich, wood casework,” shares Richard. “It also neatly conceals an elegant wet bar.”
The first floor is also home to a generous, newly renovated kitchen, which features all-new, top-of-the-line stainless appliances, beautiful wood cabinetry (and plenty of it!), quartz countertops, plenty of workspace, a desk and an amazing view! “The gray and white professional kitchen is stunning and offers every amenity,” adds Richard. Located just off the kitchen is a bright, open breakfast area as well as a generous-sized laundry room, complete with sink and cabinetry. If guests are expected, they can sleep comfortably in the first-floor bedroom complete with a full en suite bath.

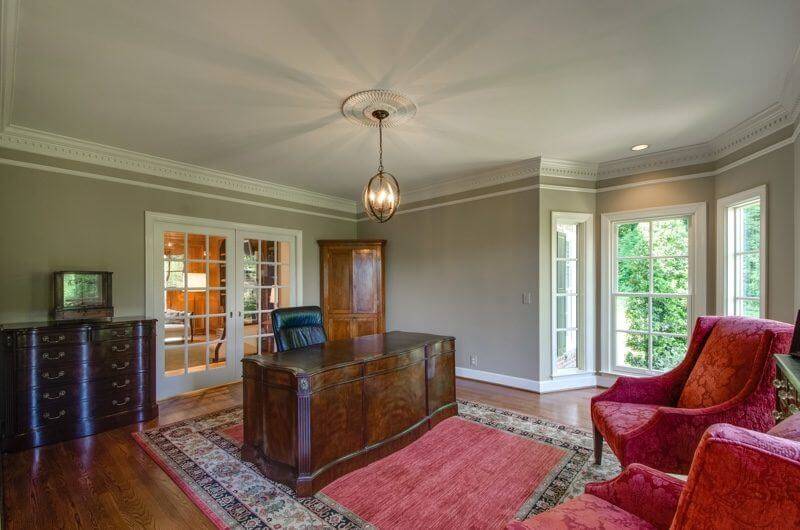




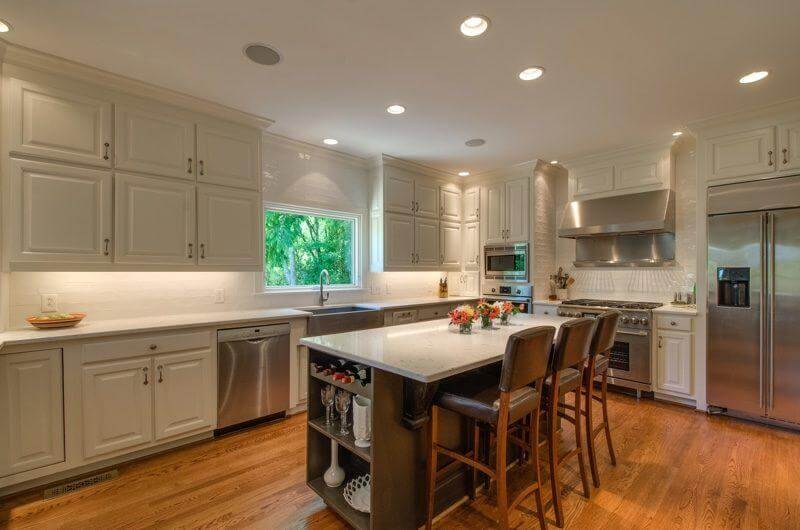

The Second Floor
Head upstairs, and you’ll discover a second level filled with just as much luxury and comfort as you found downstairs. The master suite is features two large walk-in closets, but the ultimate in pampering is found in the bathroom, where you can indulge in the soaker tub, which offers a private back yard view. Not up for a bath? Then try the spacious glass shower. His and hers vanities ensure no marital disputes, and there is, as expected, ample storage as well.
The second floor is also home to a large third bedroom with walk-in closet as well as a fourth bedroom, both of which share a Jack & Jill bathroom.
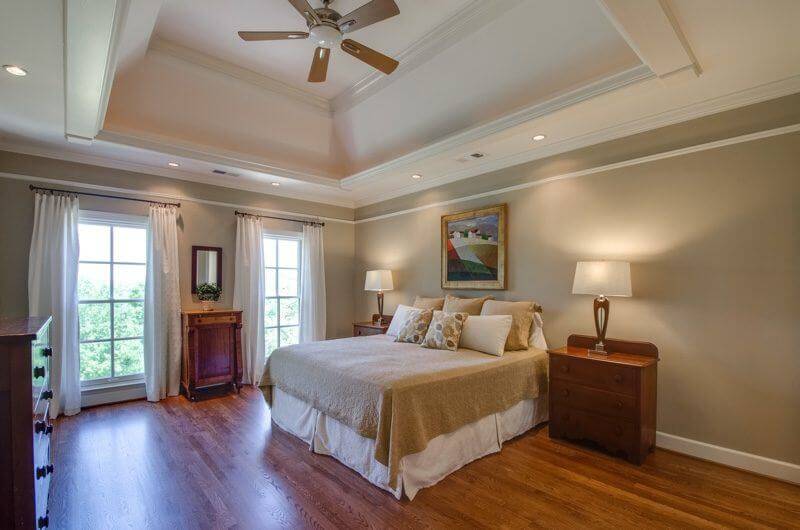
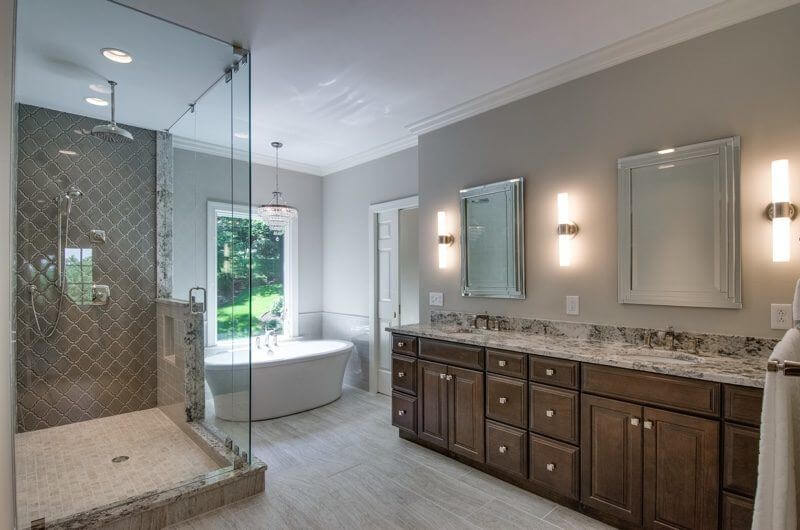

All the Extras
There are so many additional desirable features in this home, including a third-floor bonus room, 2,100-square-foot garage and basement, smartphone-controlled security and energy management controls, private backyard complete with hot tub and enclosed basketball half-court, landscape lighting and so much more. “Rarely will you find such an immaculately maintained and updated home,” adds Richard. “Inside and out, this property reflects exceptional quality and thoughtful design. And it’s in an ideal location.”
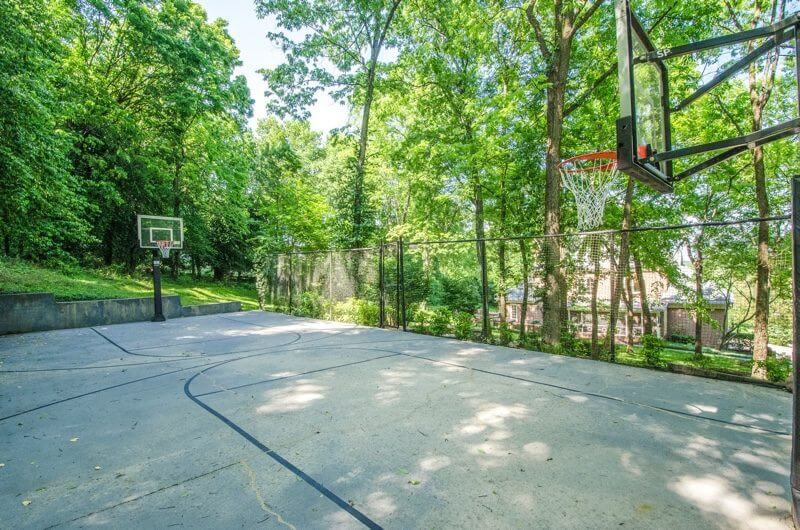
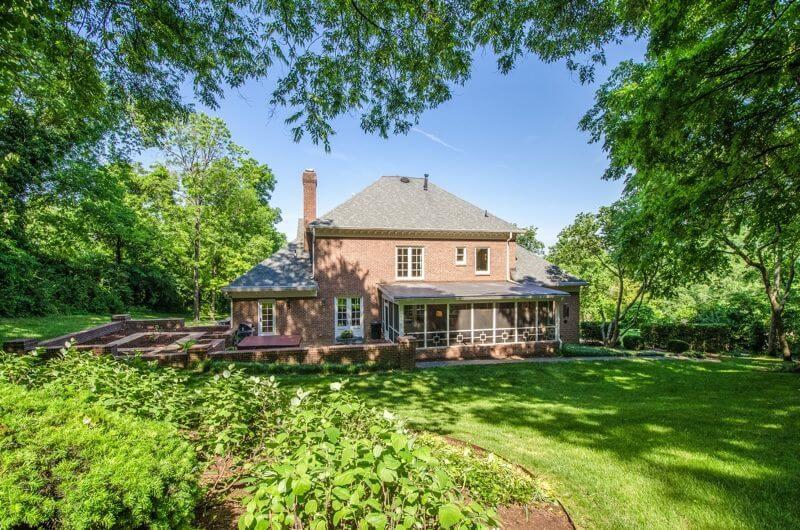
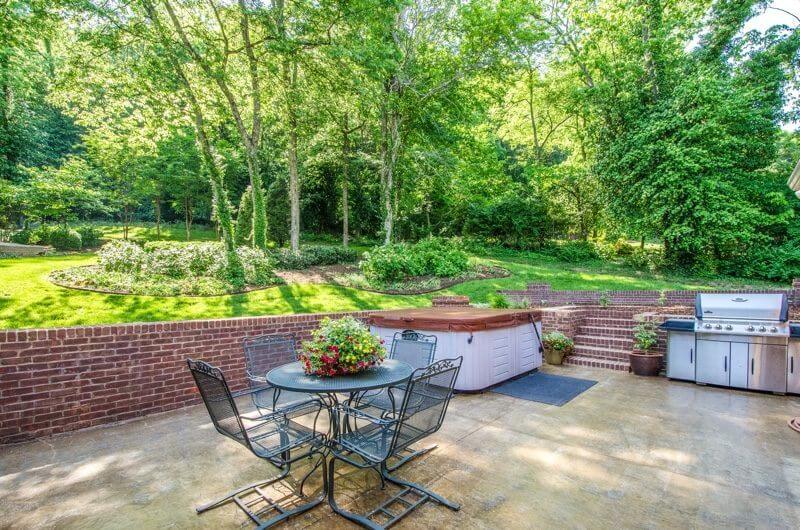
Have you fallen in love yet? You can learn more about this home and see more pictures at 4705stuartglen.com. To schedule an appointment to see the home in person, contact Richard Courtney at (615) 300-8189 or by email at [email protected].
This email is sponsored by Richard Courtney of Christian, Patterson, Courtney & Associates.
(615) 202-7777 • CPCA License #00262119 • R. Courtney License# 00205406



















