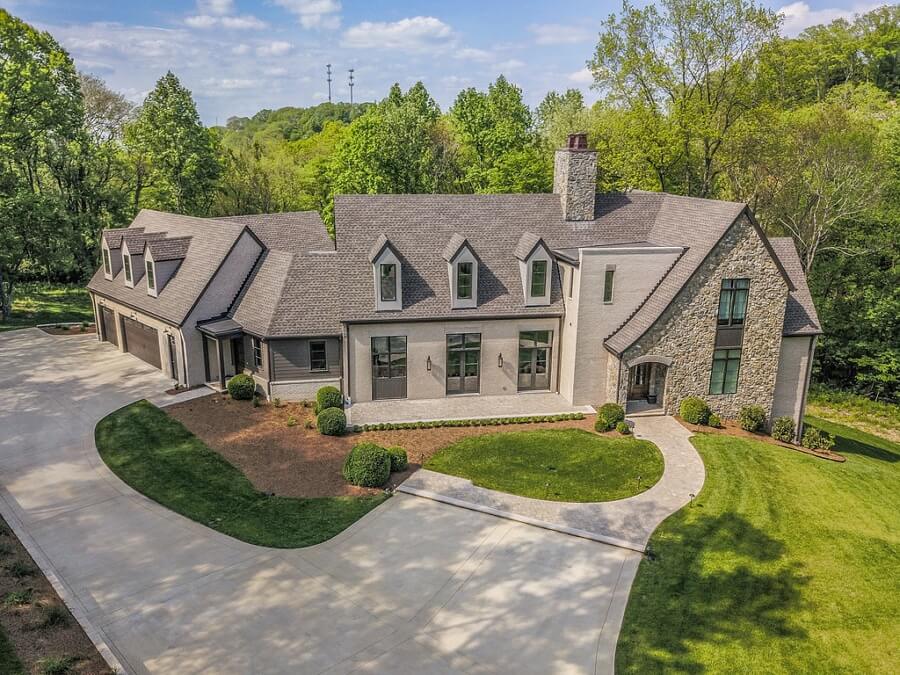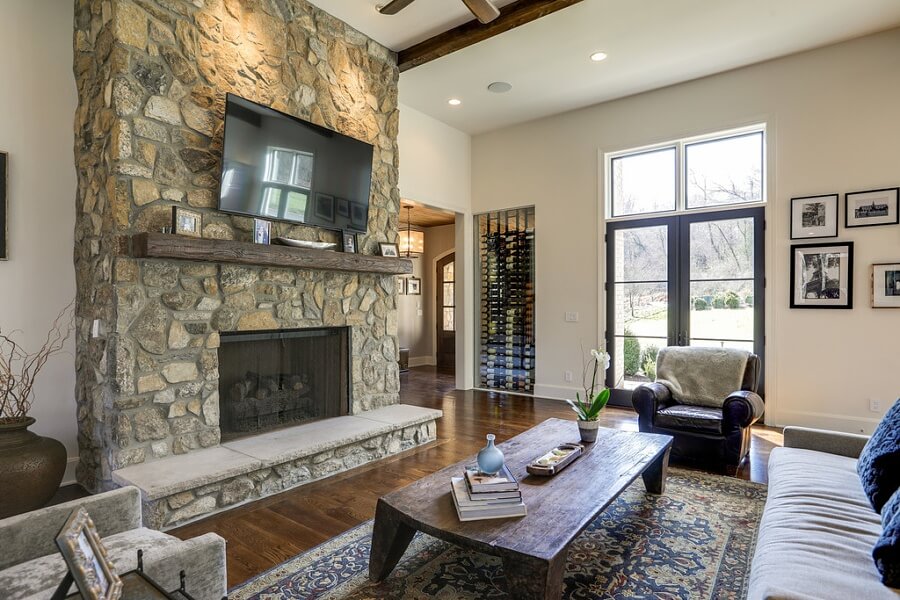A secluded home close to the city seems like an anomaly — something hunted for and coveted when found. This British country-style home, designed by P. Shea Design, is positioned on three acres located in a rare secluded section of Forest Hills just six miles from downtown Nashville. It’s a true treasure now on the market!
“The home offers the feel of the country with the convenience of being only a few miles from Green Hills Mall, 12South restaurants, the Gulch, Brentwood and Radnor Lake,” the homeowner shares. It is also easily accessible to I-65 and the airport, it is centralized to all of the best schools in Nashville, and it offers privacy while still being close to everything you need. The seven-bedroom, seven-and-a-half-bathroom home has a unique open floor plan, which contributes to its allure. Rustic in design, the home showcases natural elements, such as beautiful stone and woods. Paired with modern finishes, the rustic, Old World style is quite elegant. Let’s take a look!

A long driveway leads to the stately home, which is surrounded by lush greenery (and not a neighbor in sight). Upon entering the home, you will be greeted by an open space, filled with natural light. The homeowners’ passion for entertaining shows in the floor plan. “This house has an extremely efficient layout and flows really well,” the homeowner shares. “It is ideal for entertaining as well as living everyday life.”
The home’s main floor is anchored by the great room, which includes a living room, dining area, kitchen, wine room and screened-in porch. It is the most beautiful and well-used space in the entire house. This grand room, with its 13-foot ceilings, is the perfect place for the family to gather for dinner or host large parties. The living area boasts a large stone fireplace that is the focal point of the room, and another showpiece of the space, the 500-bottle wine room, was designed by and for wine lovers. The innovative design and placement of the wine room is sure to be a conversation starter!
Ten-foot accordion doors lead from the great room to a large enclosed air-conditioned porch, which features a stone fireplace and ample space for lounging or dining. The doors can be closed off for privacy or opened up to expand the great room. The family often has their dinners on this porch where they can enjoy the weather and avoid the bugs! Additionally, there is another deck off the screened-in porch, a grilling terrace that is accessible from both the kitchen and porch and a covered patio in the basement that all make great outdoor entertaining spaces.
The highlight of the great room is certainly the kitchen — and its large walnut island. Not only is the island the design focal point of the space, but it also increases functionality. This kitchen was built to be used as both the owners are avid cooks, who planned every detail of it. From the walnut butcher block countertop with knife slots to the handmade ceramic backsplash, the concrete hood, custom cabinetry, organized drawers and top-of-the-line appliances, this kitchen makes you want to spend time in it. As the kitchen is usually where guests gather, they wanted it to be the most beautiful place in the house.
“We love to cook and we want our guests to be near us so we can be a part of the party,” the homeowner explains.







While the living areas are very open, the bedrooms are all very private and give the family all the space they need. The master suite is found on the main level and boasts a private terrace. Inside, his-and-hers closets and a bathroom with steam shower contribute to the personal sanctuary. A main-floor office, with full bath, could easily be turned into a second master suite. On the second floor, three en-suite bedrooms offer an escape for the rest of the family. An attached fourth room, which could be used as a playroom, workout room or dance room, and a small sitting room complete the layout.

In Nashville, basements with 13-foot ceilings are extremely rare, and yet the additional living space expands the opportunity for entertaining. “This house has a huge walkout basement that is bright with natural light and helps to move the entertaining to a different level — literally,” the homeowner tells us. “The family room has large windows and a sliding glass door that walks out to the covered porch and its fireplace.”
Above the garage, a guest suite is great for an au pair, in-laws or out of town guests with its own sitting room, bedroom, full bath and wet bar.

If you love this home, it’s your lucky day — 1260 Saxton Drive Lot 12 & 13 is currently on the market for $3,240,000. If you’d like to see it for yourself, contact licensed real estate broker/owner Jim Kerrigan. Call (312) 945-1991 for more information.
This article is sponsored by Jim Kerrigan.
(312) 945-1991 • License #332702



















