Every home tells a story, whether it’s a new build on its first page or a long-neglected property that has reached its final chapter. In rare cases, just when a home appears to be on its last legs, someone comes along to rewrite the narrative. Such is the case with a historic Cherokee Park home in Nashville that, despite being in a severe state of disrepair, has been reimagined as a growing family’s forever home.
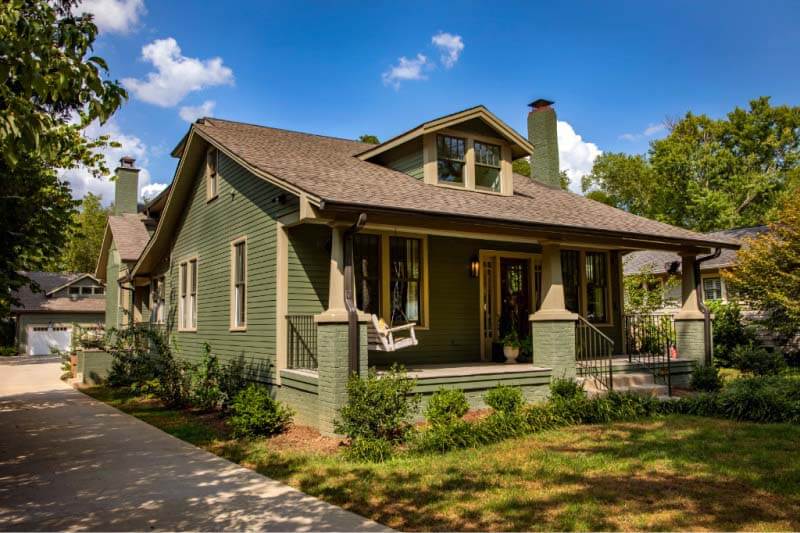
When Tufik and Kristen Assad purchased their first Cherokee Park home in 2013, they never dreamed they would eventually make even bigger plans for another property on the same block. The couple fell in love with their charming neighborhood and its proximity to the hospitals where they practice medicine. Still, as their family expanded, they began to outgrow their original purchase. Its tiny lot size didn’t offer much opportunity for expansion, particularly given the area’s historic zoning overlay. The house across the street caught their eye, with its 250-foot-deep lot and classic clapboard bungalow structure. Kristen says she began moving in emotionally the moment they began thinking about a forever home. A few years later, when their neighbor was ready to sell, Tufik and Kristen jumped at the opportunity to buy their dream home. The only caveat? The house was nearly condemnable, with severe roof and water damage, and even a toilet that had fallen through the subfloor and into the basement.
Infusing love into a home’s design can be an art form, particularly when it involves renovating a residence in need of some serious TLC. The homeowners enlisted the help of Van Pond Architect and Owen Builders to help them give their house a new life. Originally a two-bedroom, one-bath, 1,000-square-foot home, the Assads worked with Van to design a roughly 2,800-square-foot addition that included two more bedrooms and three-and-a-half baths. More importantly, they salvaged the existing structure’s historical integrity and worked diligently to enhance the flow without sacrificing the charm. Rather surprisingly, the existing house boasted 10-foot-high ceilings, which is atypical for homes that were built in the 1920s, as this one was. Though the rooms were damaged and deteriorating, the grand scale was impressive and offered the perfect foundation for expansion. After two trips to the zoning commission and one eloquently worded appeal from Tufik, the Assads broke ground on their renovation. That’s when the true work began. “With a conservation overlay from the National Historic Zoning Commission in place on the house, it took a lot of work to hide the mass of this really large addition and not let it overtake the existing house too much,” says Van of the architectural plans.

With Van’s keen architectural eye and Kristen’s wonderfully unique design aesthetic (a passion that runs in her family) leading the way, the house began to take shape. “We extrapolated from the existing details to apply and sculpt the new design,” explains Van. “So it talks to the existing house and expands upon the language of it.” And talk, it does. Van’s classic design style, combined with Kristen’s infusion of vibrant colors, gives way to a bright house that functions as a backdrop for the homeowners’ collected art and heirlooms. “I love color,” says Kristen. “I love mixing in a pop of fabric, but as far as actual pattern, I love stuff that’s a little bit asymmetric. I like how that flow is in comparison to a bold color. And obviously, we love art. We’ve been really impressed with the local art scene; half of our original pieces are local artists.” In fact, an original Ed Nash painting graces the front sitting area, and nearly every space in the house boasts an eye-catching piece from the couple’s travel adventures or appreciation of Nashville’s burgeoning art scene.
RELATED: 7 Favorite Nashville Home Projects


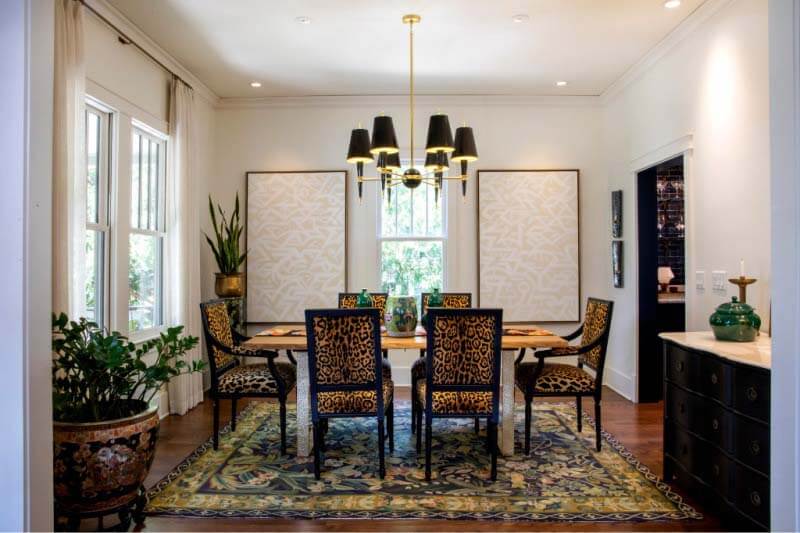
Perhaps one of the most intriguing rooms in the house is a galley kitchen-turned-butler pantry that allows access to both the dining room and the kitchen. The cabinet-lined space is a stunning display of glassware and antique ice bucket collections, mid-century-inspired heirloom crystal inherited from Kristen’s grandmother, and high-end bourbons. Van admits he was initially skeptical of the floating glass shelves Kristen chose for the room but gushes about the beautiful wares they now display. “The things that are out on the shelf are not just there [to be] pretty,” he says. “They’re using those, day in and day out. The space doesn’t just get used once a week to entertain guests; it’s one of the core spaces they use all the time.”






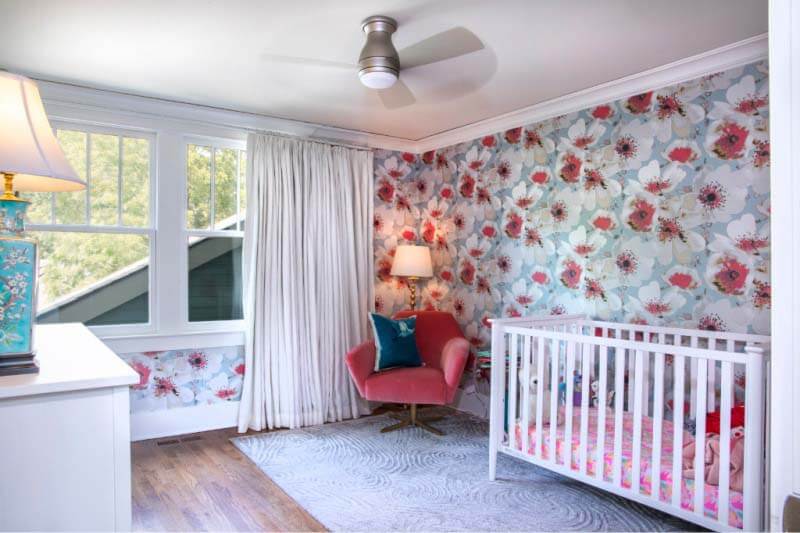
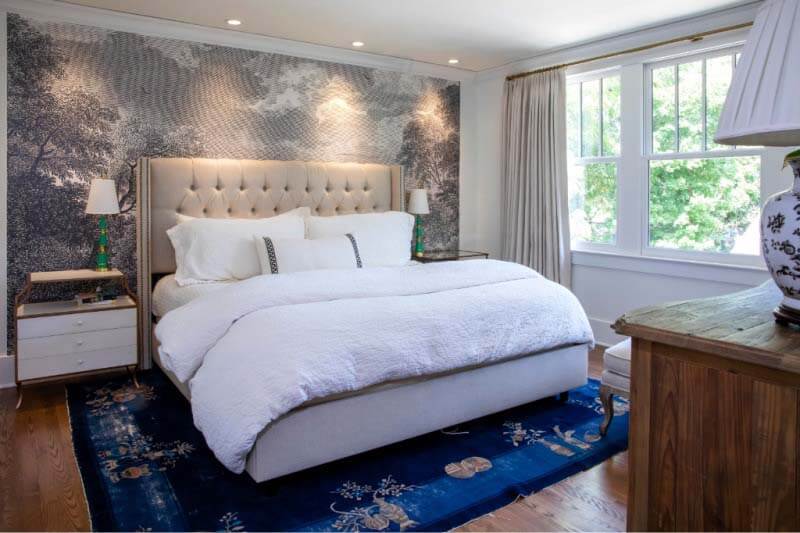

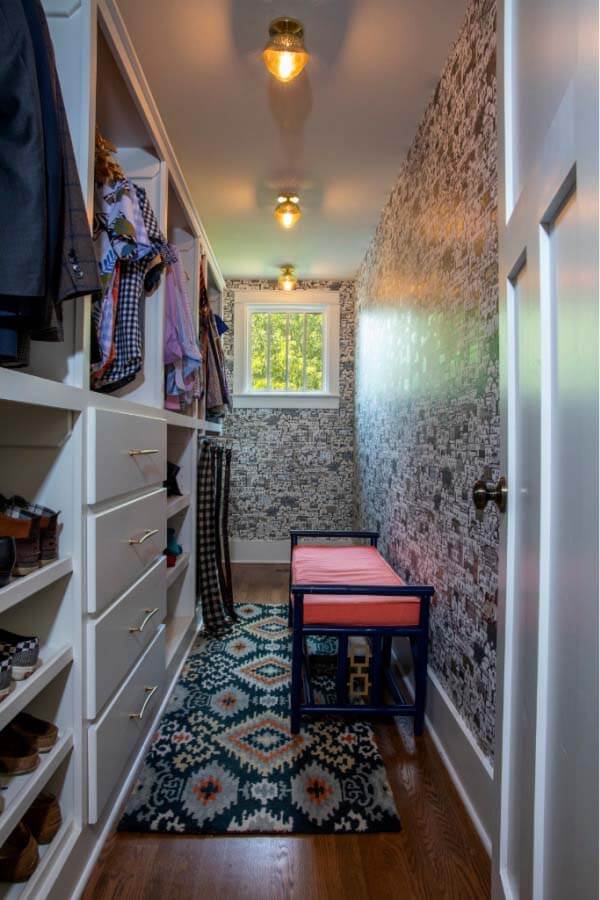
With such high ceilings, the addition of a second floor proved to be a bit challenging. “We created kind of a house behind the house that follows the same basic roofline,” explains Van. “You see that kind of classic bungalow gable shape repeated behind the original one, so you look down the side of the house, and you really don’t get a sense that there’s a second floor stuck back behind it.” Given the homeowners’ limited yard access at their previous residence across the street, the new backyard is a breath of fresh air. Thanks to Van Pond Architect, an incredible team of builders and Kristen’s design ingenuity, the Assad family is in store for a lifetime of love and happy living in Cherokee Park!
RELATED: A Beautiful Tyne Boulevard Home with History (Built as Part of a New Family Compound)
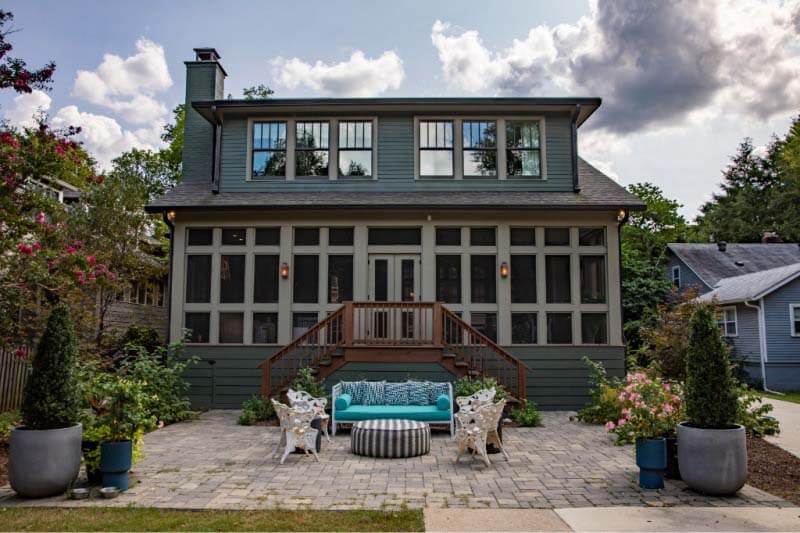
Cherokee Park “before” image courtesy of Van Pond Architect. All other images courtesy of Chad Driver of Driver Productions.
**********
See more stunning interiors and home design projects in our “Homes” section.


















