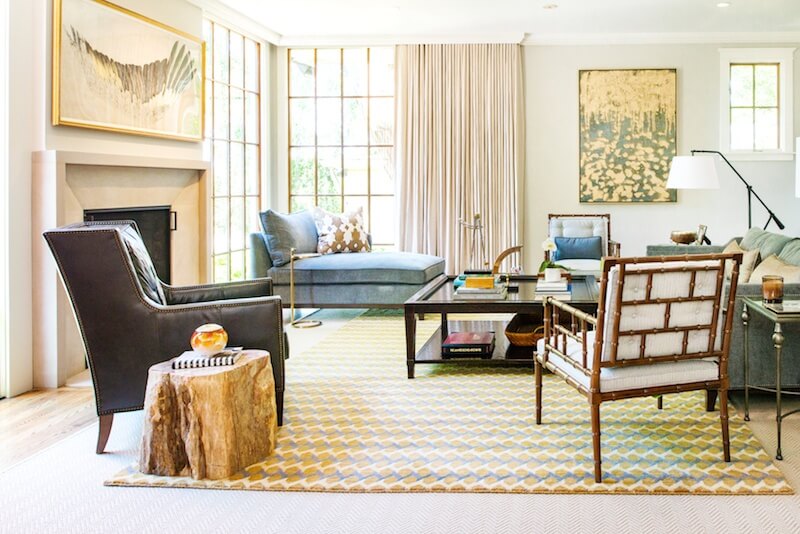When tasked with marrying Bob Collie and Brandon Murphy’s modern and traditional tastes in their Nashville, TN, home, Brad Ramsey of Brad Ramsey Interiors rose to the challenge. And balance was key in his success. “My style is layers and balance,” Brad shares. Through his eight years immersed in the design business, he has mastered the art of this defining style, while still making room for the homeowners’ personalities. “It still feels like their home,” Brad says of the completed design.
Tucked away on Primrose Avenue, steps from Nashville’s bustling Belmont area and only a few more from the ever-growing 12South neighborhood, this home doubles as a relaxing retreat and place to entertain friends. While the interior decor has developed into something the homeowners love, the home’s front bank of windows is what initially sold them on the property. Upon walking through the front door, you are greeted by an open foyer, bookended by a small powder room (that just so happens to be outfitted in some of the loveliest wallpaper we have seen). From there, the floor plan opens up into a living area overlooked by an open kitchen and dining space. Once defined by tones of green and red, the colors are now clean and crisp. “I worked backwards from the slate tile used in the shower floor,” Brad says with a smile regarding his decision to incorporate soft blues and grays throughout the home. The colors and lines are only enhanced by the windows that overlook Primrose Avenue and allow the space to be washed with natural light.
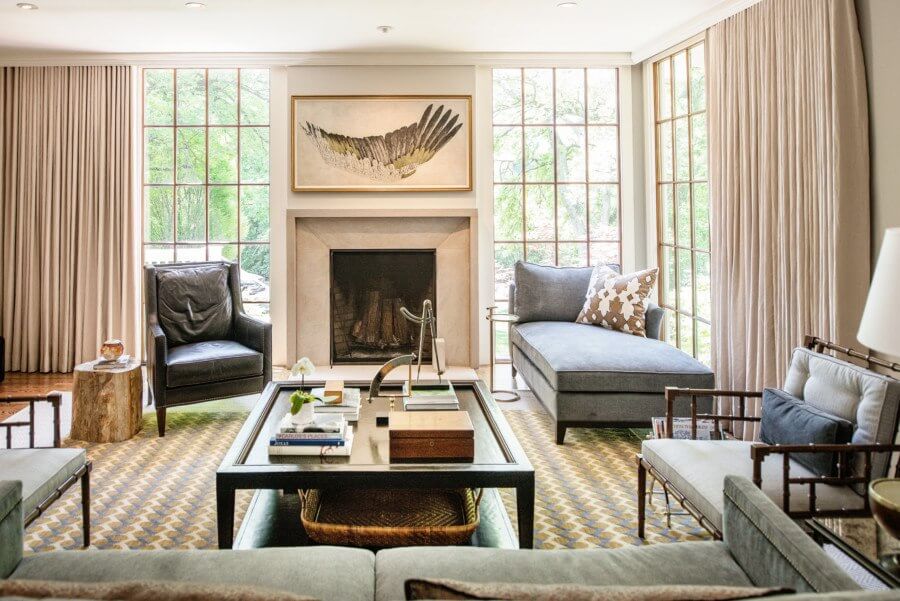

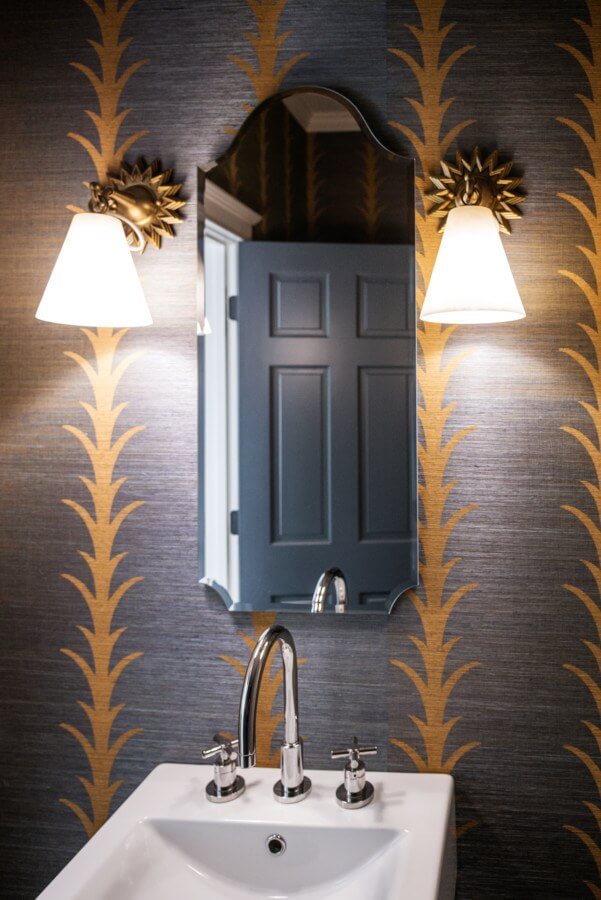
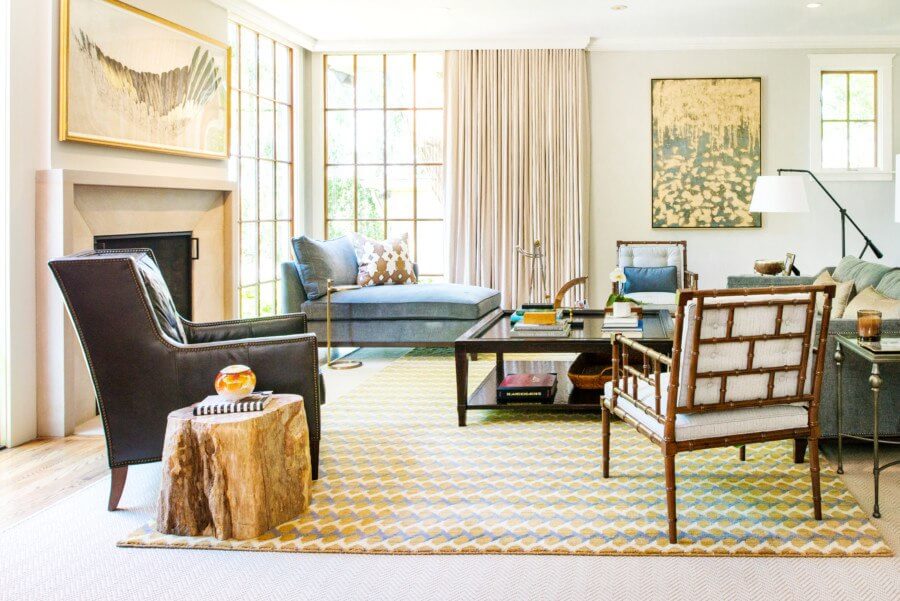
“We had acquired furniture over the past 15 years of being together and had family pieces that Brad was able to integrate into the vision,” Bob says of their starting point.
“They had a lot of traditional furniture with modern art,” Brad concurs. “We used traditional lines, as you can see with the lamps, tables and chairs, and balanced them with modern pieces.” The unique collection of furniture and trinkets creates a balanced look that works together despite their differences.
One piece both the homeowners and the designer gush over is the chaise lounge. “I would not have initially chosen that piece. I just went along with it,” Bob says of the chaise. “I am glad that Brad suggested it. It adds comfort to the room and makes the room approachable.” The chaise was custom-made based on another piece they had seen and is done in the same fabric as the couch, to create some cohesion. “I love the chaise and the moment it creates,” Brad shares.
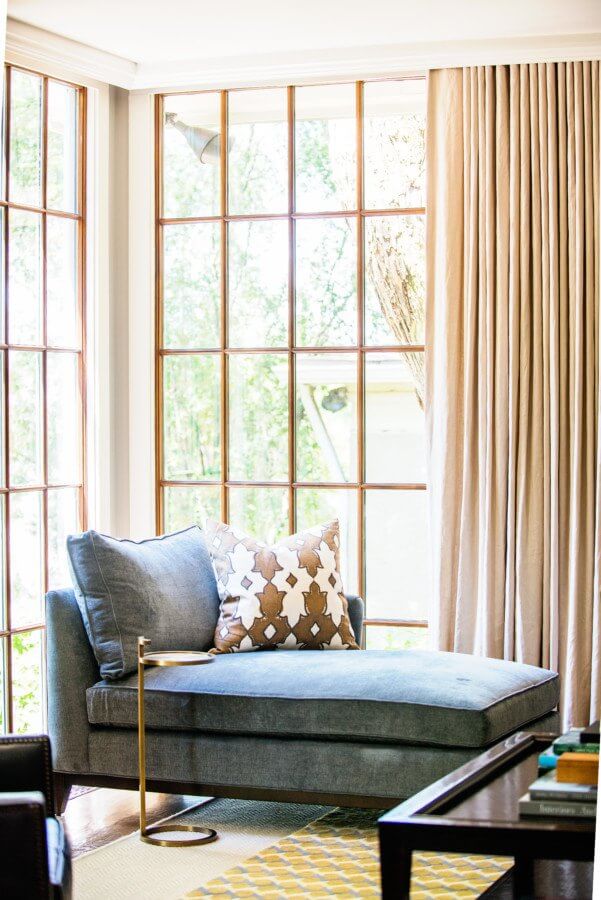

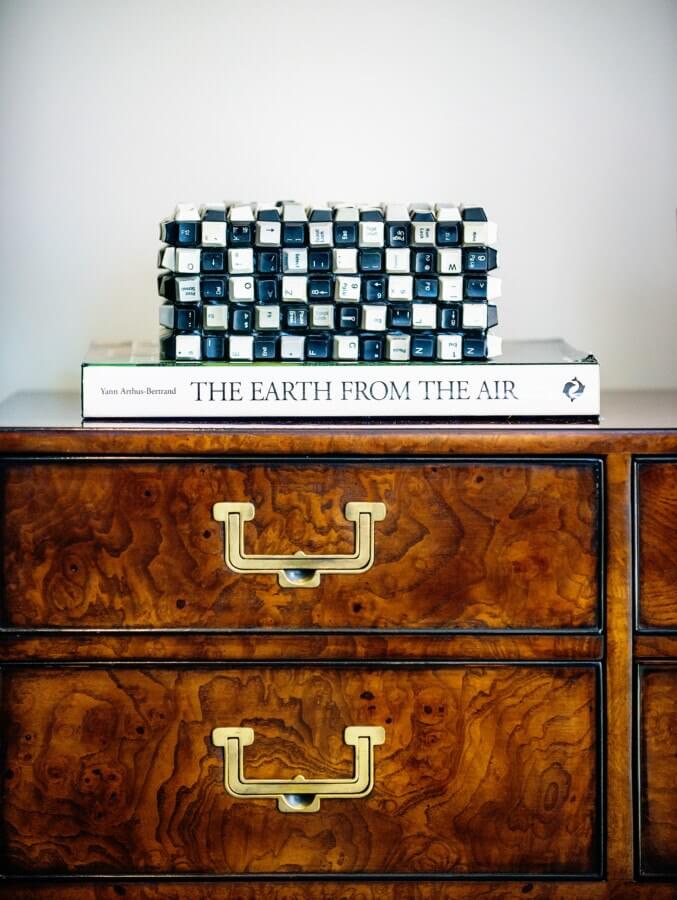


The color scheme from the living room flows up the stairs, into the kitchen and dining area and even into the second-floor bedroom. In the kitchen, the steel blue of the cabinets offers a pop against the butcher block countertops, and its richness is enhanced by the walnut bar stools. The built-in cabinetry that displays the couple’s china ties in the traditional, while the light fixture that sits above the table is of the modern variety. Again, traditional and modern find harmony in this space.
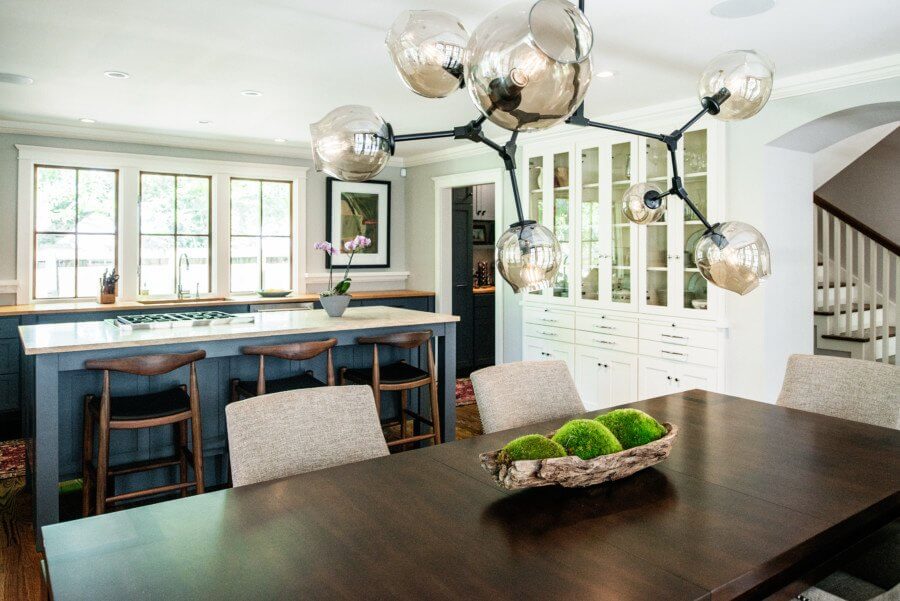
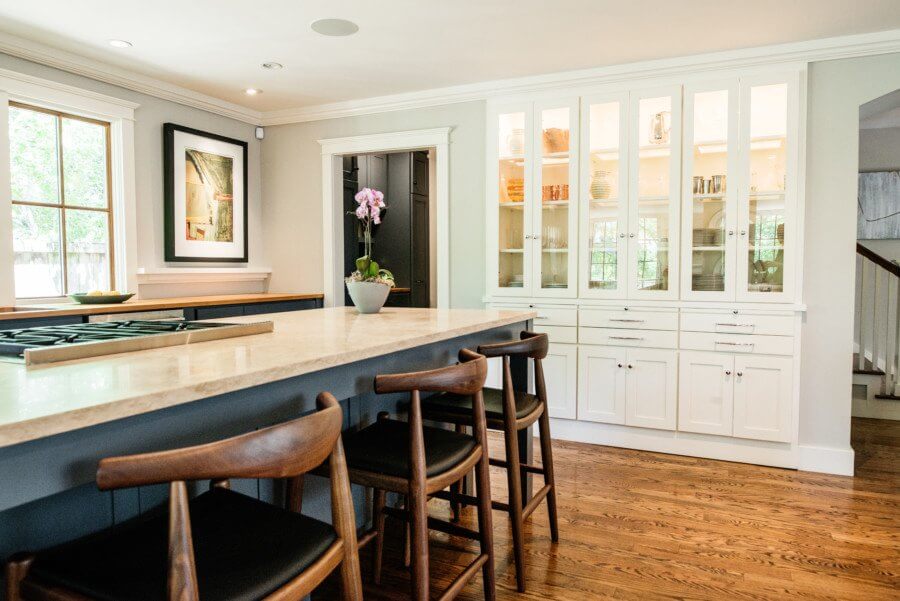
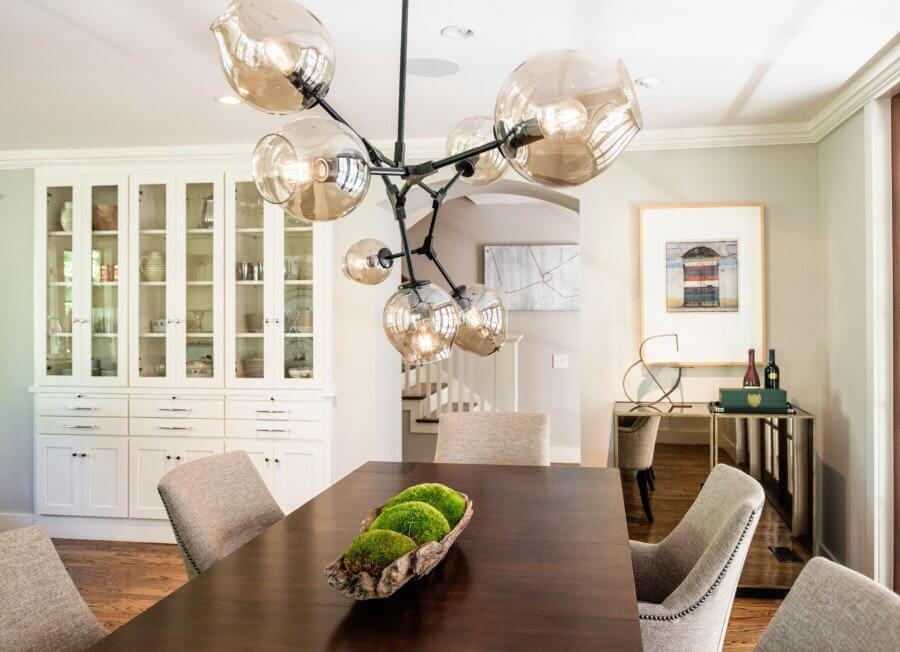
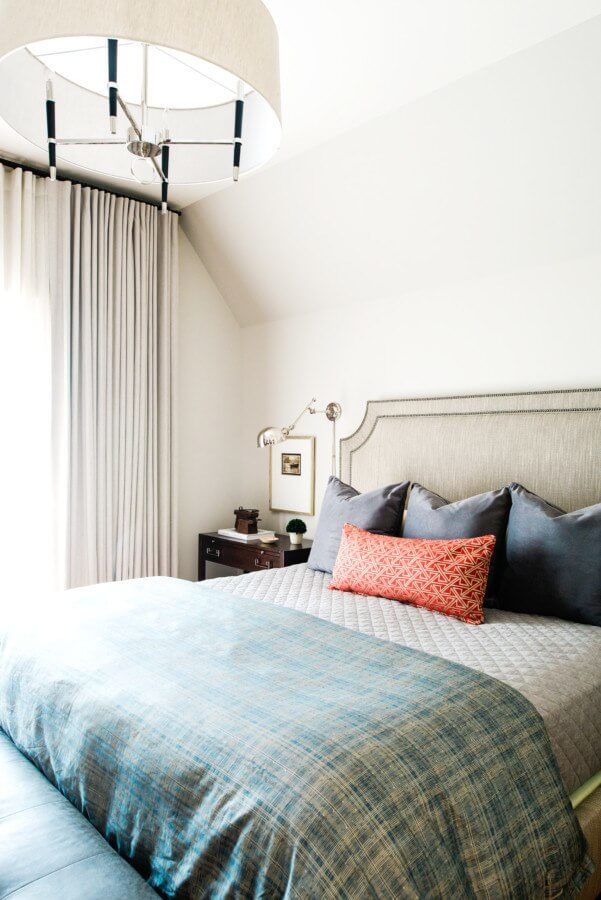
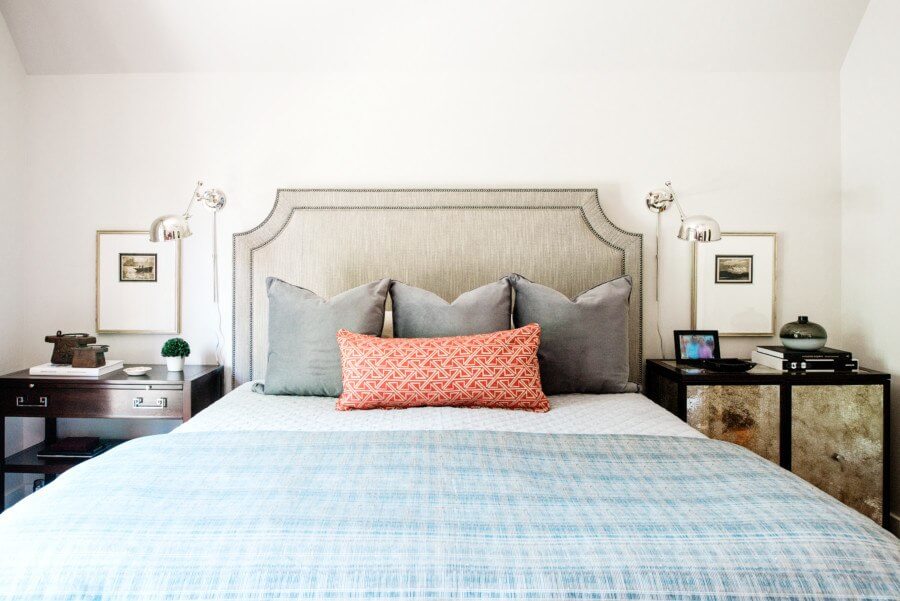
Placing the design choices in Brad’s hands seems to have been an advantageous decision for Bob and Brandon. “We are proud of the space,” Bob says. As they should be!
Thanks to Brad for giving us the inside scoop on his design choices and Bob and Brandon for welcoming us into their home.
Today’s images were shot by Wiff Harmer. Visit her website to see more of her photography.
******
Looking for more design inspiration? Follow StyleBlueprint on Pinterest! And follow us on Instagram, too!



















