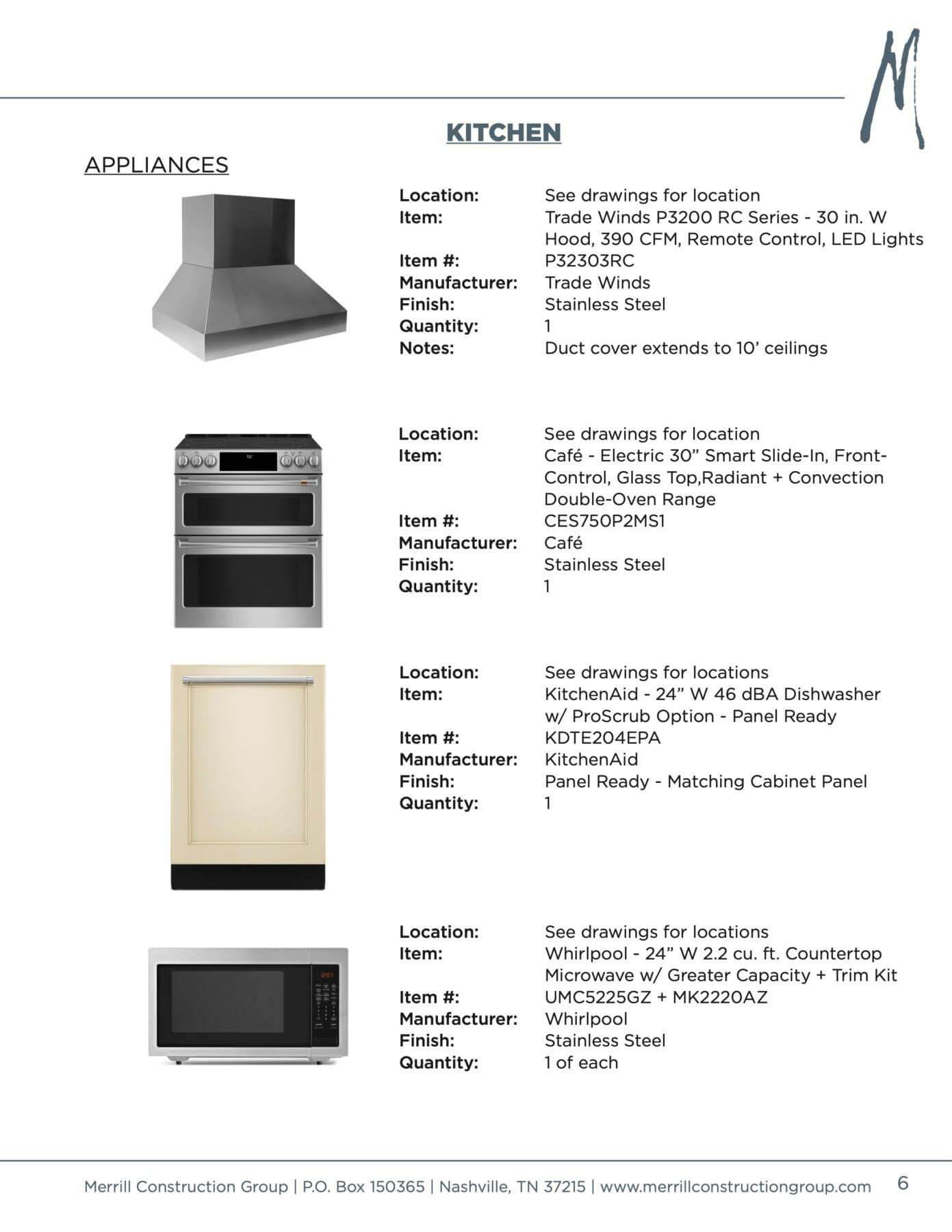sponsored content
The secret to a successful and positive kitchen renovation experience is having the right people in your corner, and understanding the significance of working with the right company is imperative. While the particulars of the project will vary, seasoned experts can help you get the home of your dreams without living through a nightmare.
Convenience, communication and a streamlined process were non-negotiables for homeowner Elizabeth Kraft Bleecker, who purchased her childhood home, which was in dire need of a kitchen renovation. The property has been in the family since 1969 when the homeowner’s grandparents bought the house; then, her parents purchased the house from them when she was only 6 months old. The history of the home and the aspiration for a more up-to-date, family-friendly design framed the choices for the kitchen remodel. The original kitchen connected to the living room and dining room, but it needed to function as one large living space instead of three separate rooms. “It was more than just a kitchen remodel because we needed to look at the space as a whole,” Elizabeth explains.
RELATED: 4 Questions to Ask a Contractor BEFORE They Start Working
“I work a full-time job, my husband works, and we have two kids, so I wanted one point of contact and a company that handled everything. I didn’t want to manage the project,” says Elizabeth, who ultimately decided to work with Nashville-based Merrill Construction Group. “I was also attracted to the opportunity of having a set price. In the end, we knew what we were going to pay, it was a streamlined process, and the experience was fantastic. Plus, I think we are the only people whose remodel was finished a month early!”

At Merrill Construction, the process starts with an understanding of the project and the client’s needs in order to develop a concept that focuses on function. “We determine how the space will work functionally,” explains Merrill Construction Group in-house designer Morgan Brubaker. “Then, we dive into aesthetics, meet with our suppliers, pick out options for the design, put together a presentation with samples and renderings, and present a full-blown concept to the homeowners.” The design process takes the customer through the various phases and oversees the many interconnected parts of a project. Merrill Construction Group has refined every aspect of their business to create the best customer experience and outcome.
“I don’t want to say they changed our life, but Hilson and the Merrill Construction Group team changed the way we live in our house and the way we can be together,” shares Elizabeth. “The kids will be living in the home for the next 10 years, and my 8-year-old son is growing up in my childhood bedroom. We think it looks great, but we are happy with how it functions for us. We are people who cook every night, and we wanted a family space. Just the other night, my daughter was in the living room, my husband was doing work on his computer, and I was quizzing my son on spelling words while I was in the kitchen.”
RELATED: 3 Amazing Design + Build Kitchen Renovations
The once closed-off kitchen, dining and living space now operate as a single area with the island as a central point of the design. See this project come to life — from inception to completion.
BEFORE
The traditional layout was too limiting for this family of four. In the initial conversation, Elizabeth and the designers discussed the family’s needs, including a dining table, storage, and the perks of a chef kitchen within their budget.

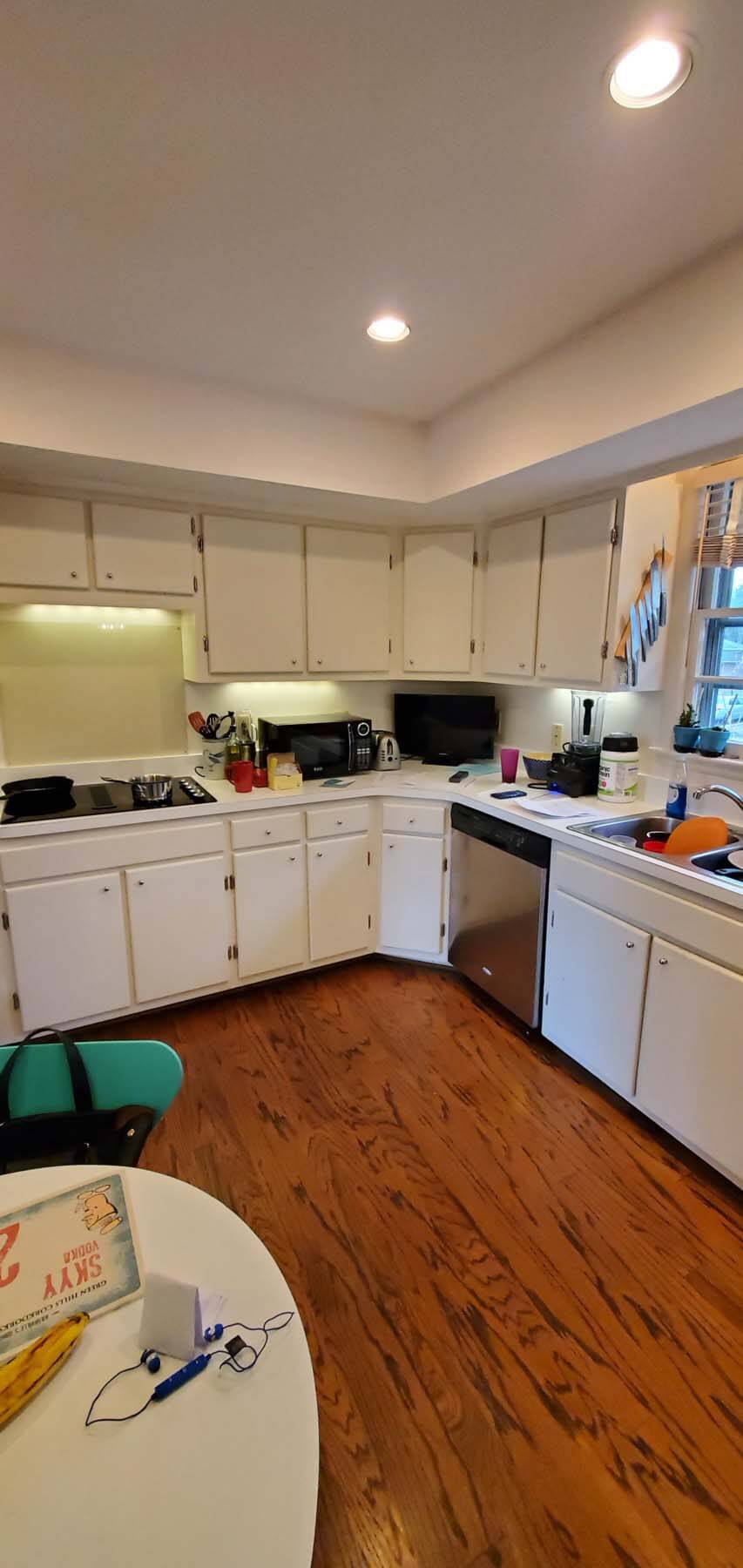

THE RENDERINGS PHASE: IMAGINE THE POSSIBILITIES
“Because people are so visual, we provide 3D renderings with different color schemes and finishes,” explains in-house designer Alex Morgan. The designers presented a more muted design against the bold option the homeowner ultimately chose. This client was willing to experiment and have fun with the project, which resulted in a custom color for the cabinets.

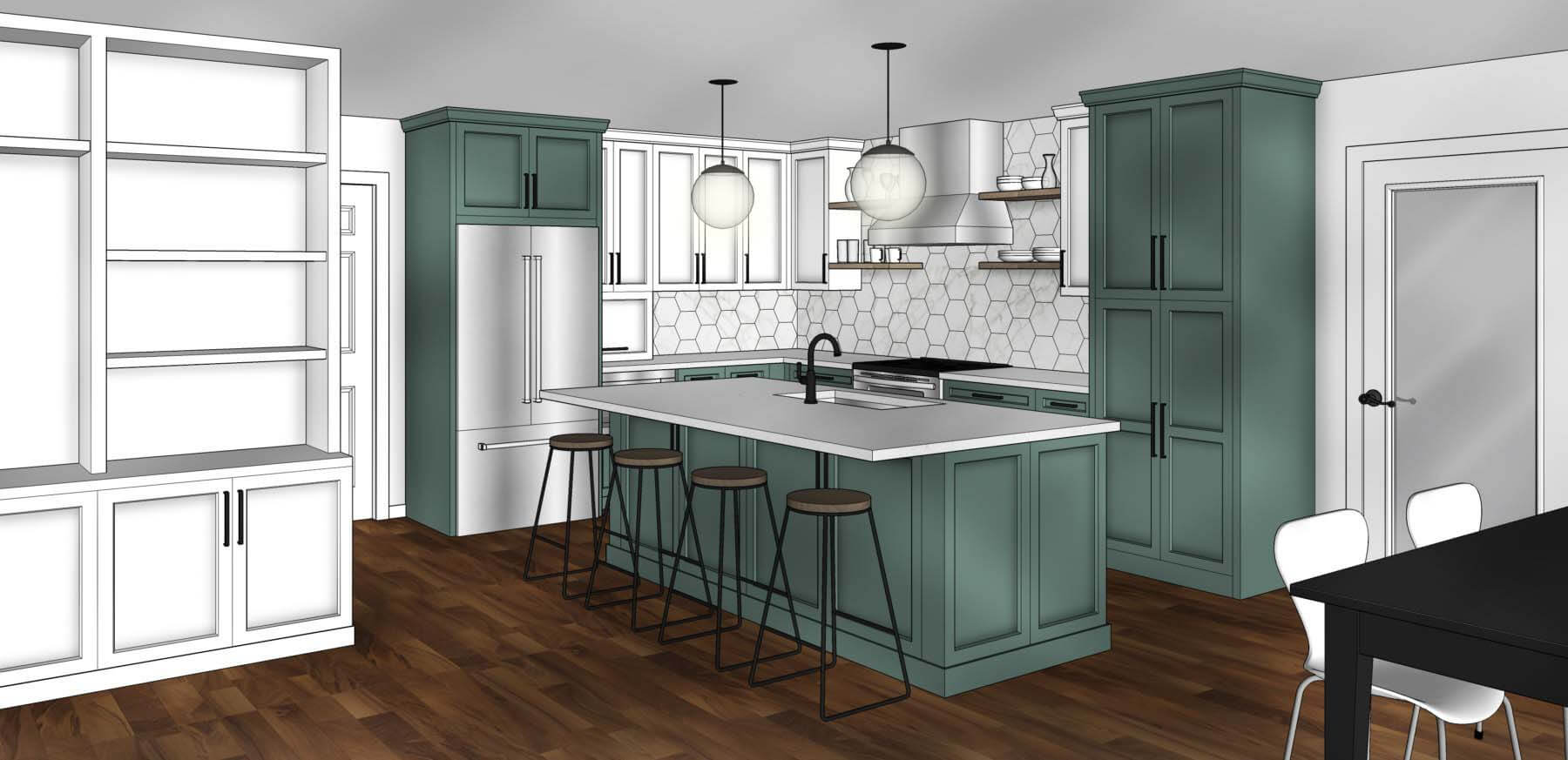
MAKING THE SELECTIONS
Elizabeth provided inspiration pictures that the team used to create the final design. She chose from three paint colors, two tile options and three countertops based on aesthetics, while the appliances were driven by function. Because Merrill Construction Group is a design/build firm, the designers work with homeowners to solidify the floorplans, paint colors, finishes and hardware before the construction begins. Below is an example of a selection sheet used by Merrill Construction Group:
THE FINAL RESULTS
The cabinet color (Benjamin Moore’s Jack Pine) was a leap of faith that lends itself to a unique, one-of-a-kind design. “We have a kitchen that isn’t going to look like any other kitchen,” Elizabeth says. “It was built for us and how we want to live.” Although Elizabeth didn’t have to manage any aspects of the process, she remained in the loop through the design and construction phases. In a weekly meeting with the project manager, she addressed any questions, and he sent an email every Friday that included a process report of what had been completed and what was on deck for the following week.
Elizabeth tells us that “with one picture from Morgan, we knew what the layout would be and how the design would look, with the cabinets and colors we picked. The kitchen looks exactly like the picture!”


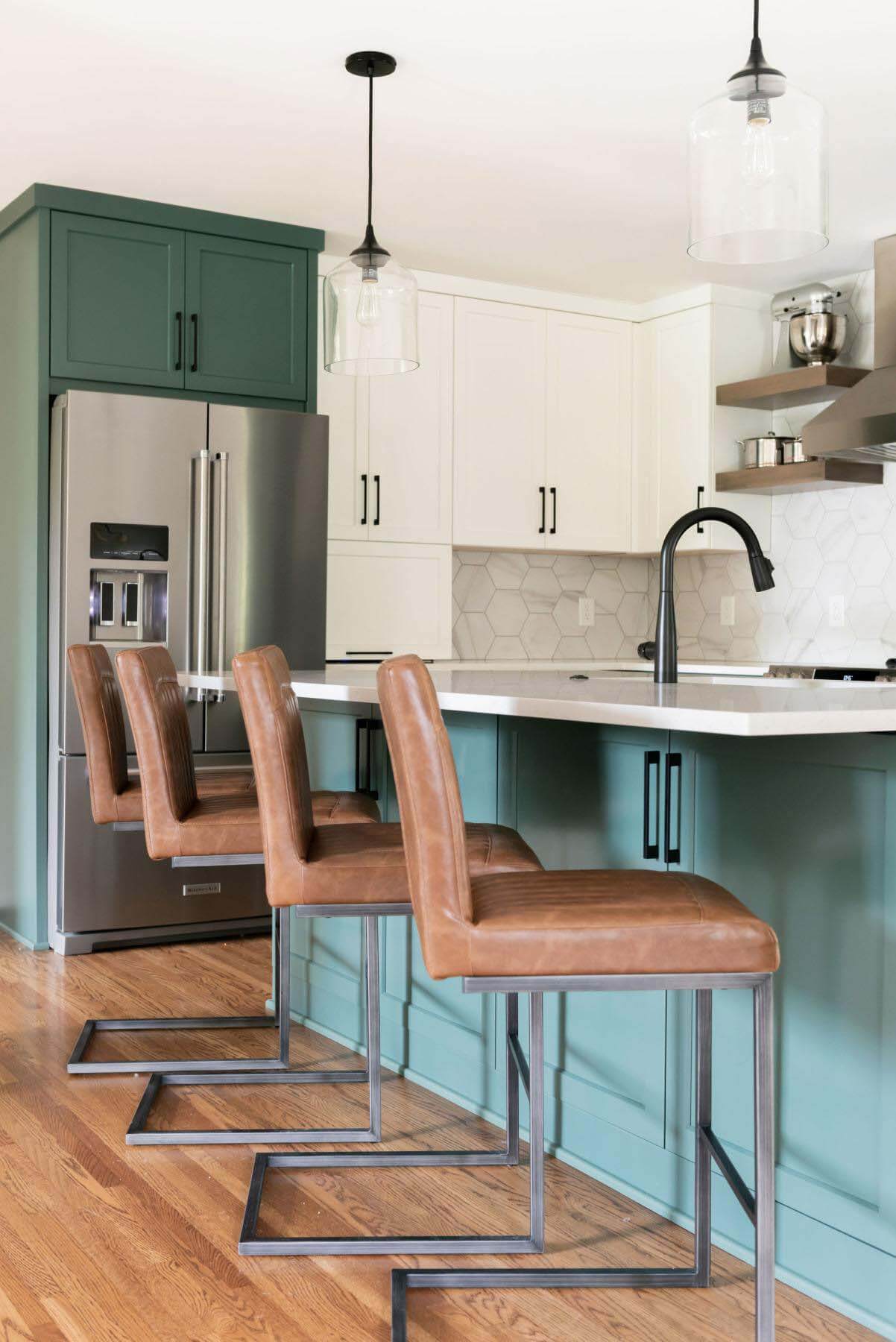

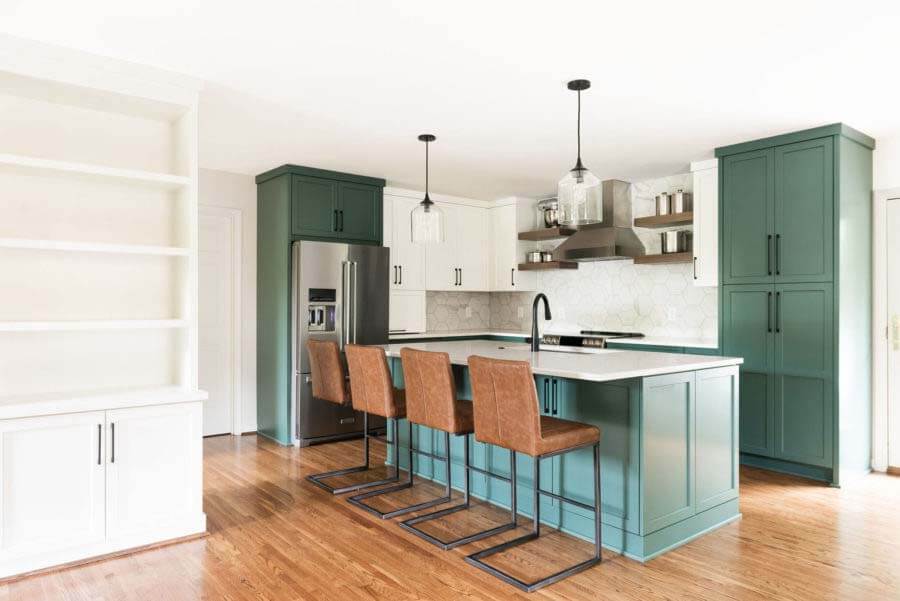

What do you think?
This article is sponsored by Merrill Construction Group, which provided the design and construction for this kitchen renovation. Photos by Ruby and Peach Photography. Thank you to Elizabeth Kraft Bleeker and Bryan Bleecker for letting us into your home.




















