Nestled in Franklin’s coveted Westhaven community, 7018 Congress Drive offers the perfect blend of cottage charm and contemporary luxury. Built in 2024, the home showcases thoughtful upgrades throughout its bright, open layout. Listed by Paula Hinegardner of Paula Hinegardner Group, Keller Williams Realty, the five-bedroom, four-bathroom home delivers 3,314 square feet of designer-finished living space. Take a look inside — and then find out how you can call this stunning property your own!
SB Tip: Be sure to visit the property this Sunday (September 14) from 1 p.m. to 4 p.m. for an open house!

Living in Westhaven means resort-style amenities just minutes from Historic Downtown Franklin and the highly rated Williamson County school district. As a resident, you can enjoy access to multiple pools, parks, tennis and pickleball courts, plus the vibrant “Front Street” district that offers walkable shopping and dining.
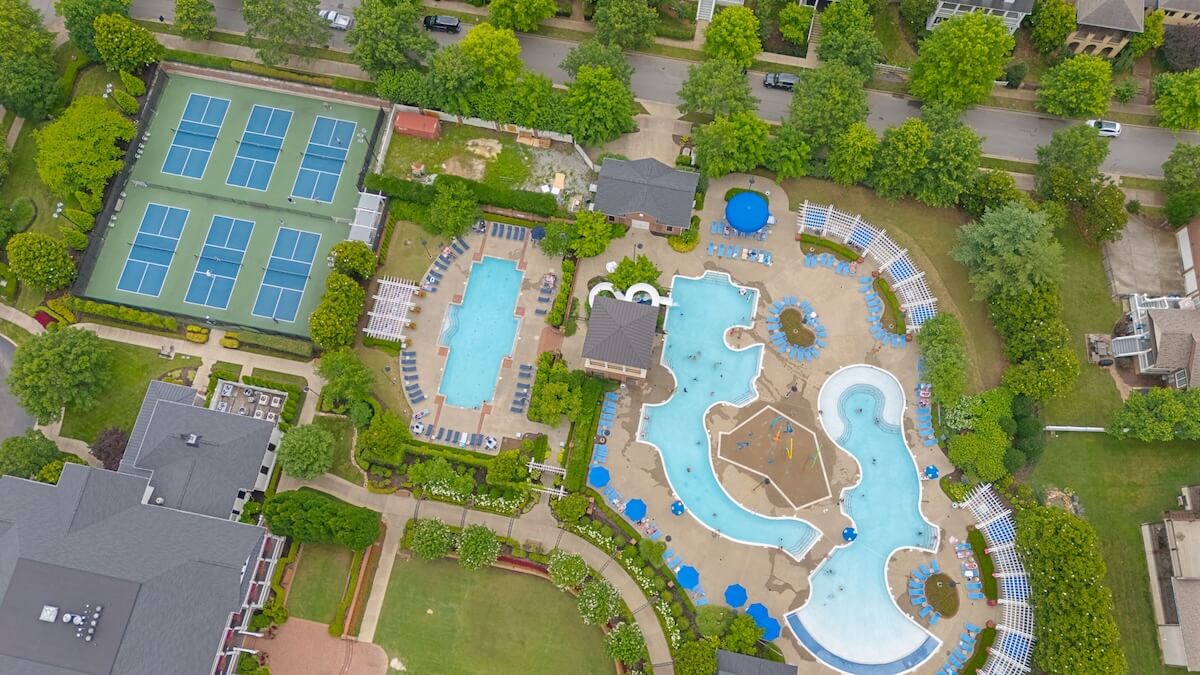
From the moment you step onto the gracious front porch, this home captures the essence of Southern charm with a fresh, contemporary twist. Inside, the bright and airy floor plan immediately draws you in, thanks to the natural light that floods every corner of the carefully designed space.
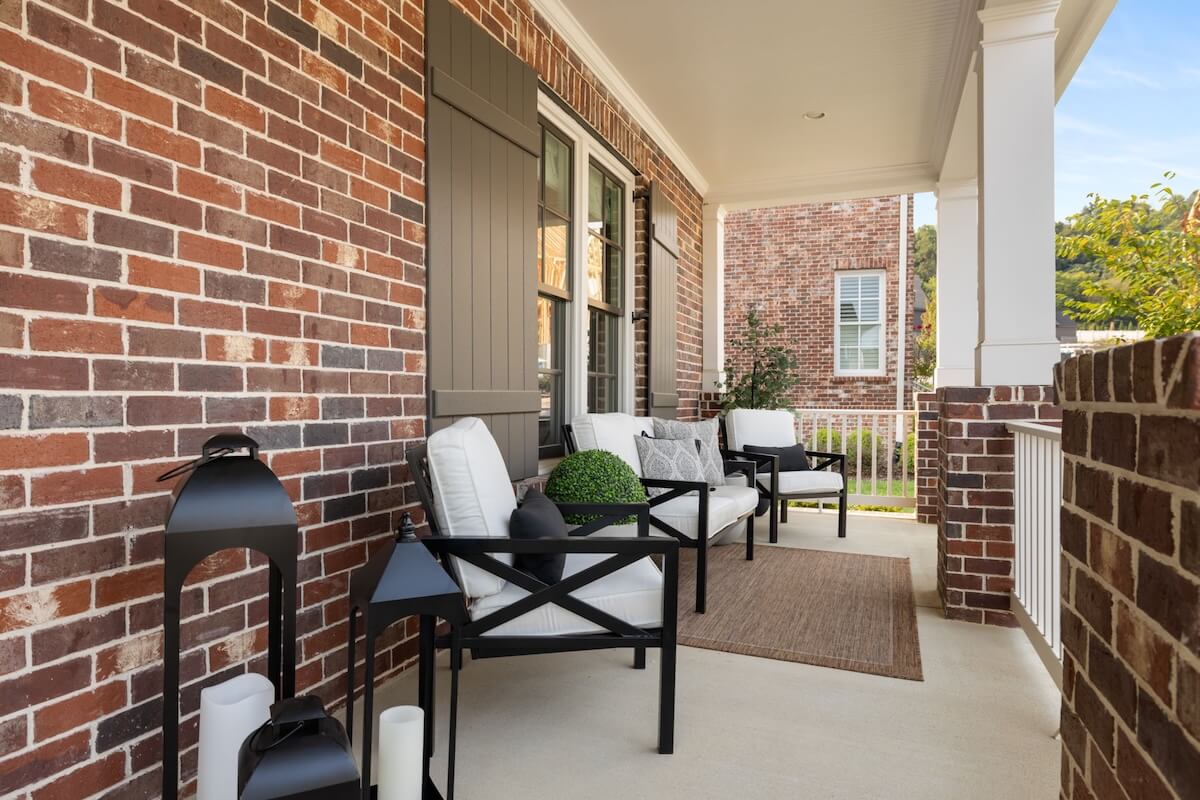
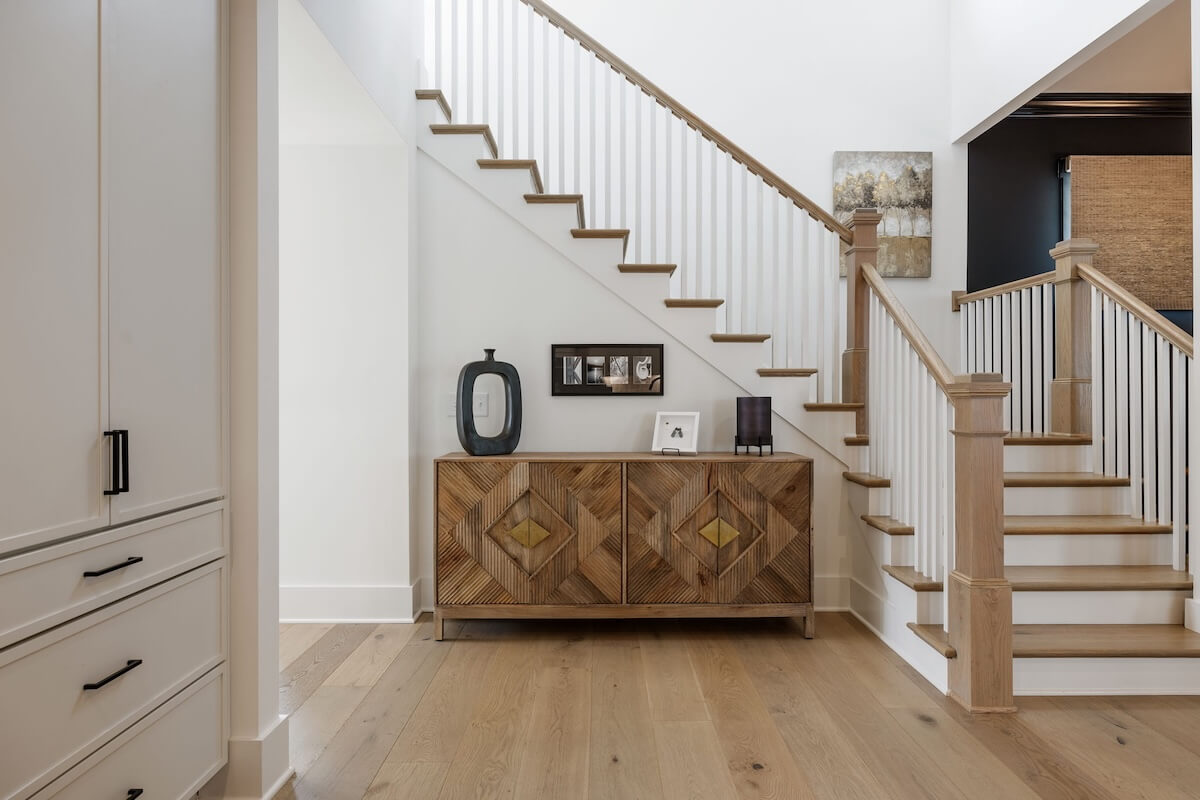
Beyond the foyer is the heart of the home, where the spacious great room serves as the perfect gathering spot for lively celebrations and cozy nights at home. There, you’ll also find a cozy fireplace and plenty of space to unwind. The open-concept design flows seamlessly into the luxurious kitchen, which shines as an entertainer’s dream.
The gourmet kitchen features an expansive center island that is sure to become the hub of any gathering. Premium appliances, including a panel-ready built-in refrigerator, ensure style and function, while the adjacent dining area sets the stage for memorable meals.
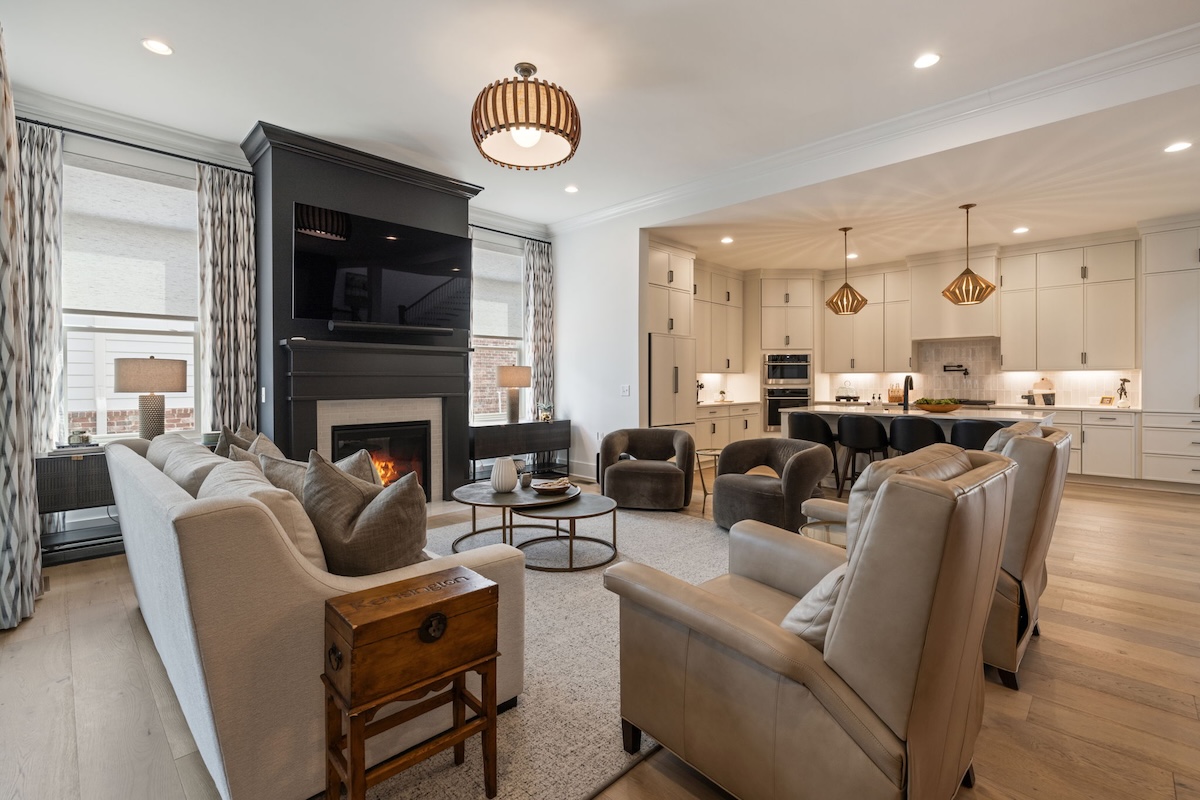
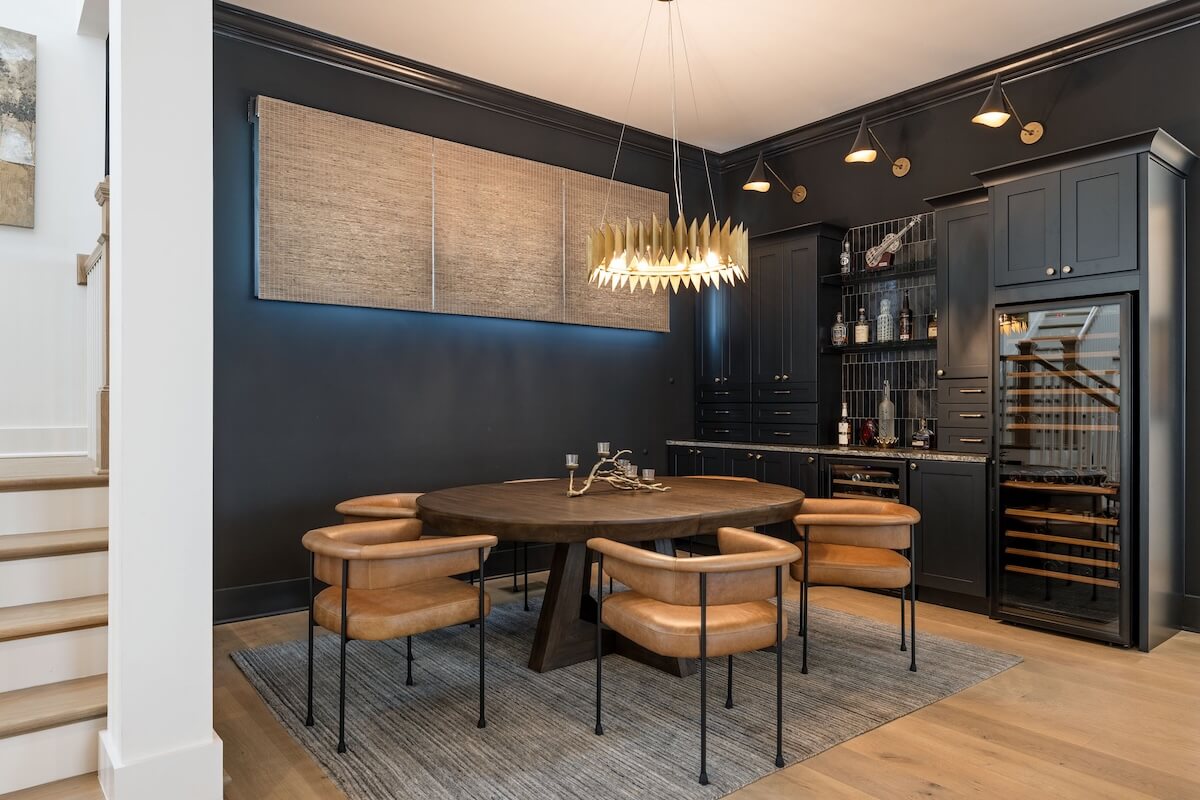

Perhaps the most spectacular feature of the home is how it seamlessly blends indoor and outdoor living. Nano doors open from the main living area to reveal a screened outdoor living room, complete with a television and a second fireplace. It’s the perfect spot to enjoy game days or quiet evenings at home. Beyond the screened area, a backyard patio and fenced-in yard create a private retreat for homeowners.

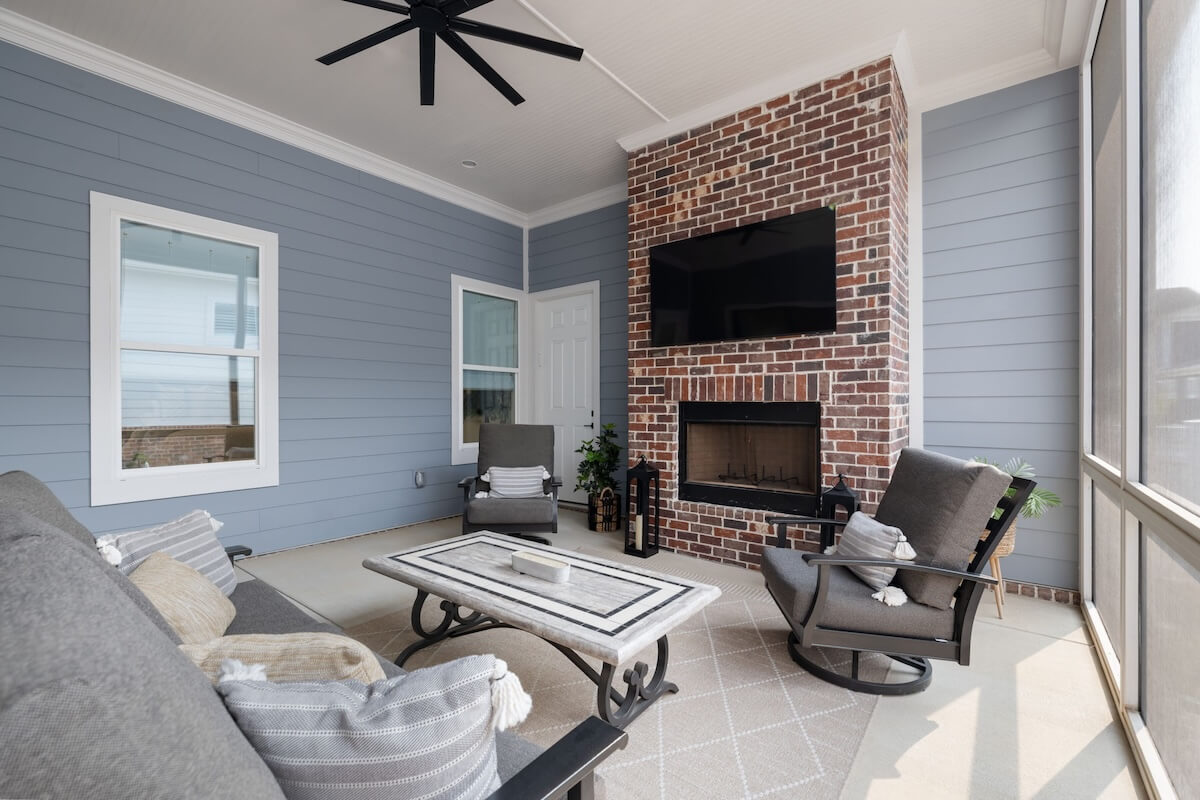
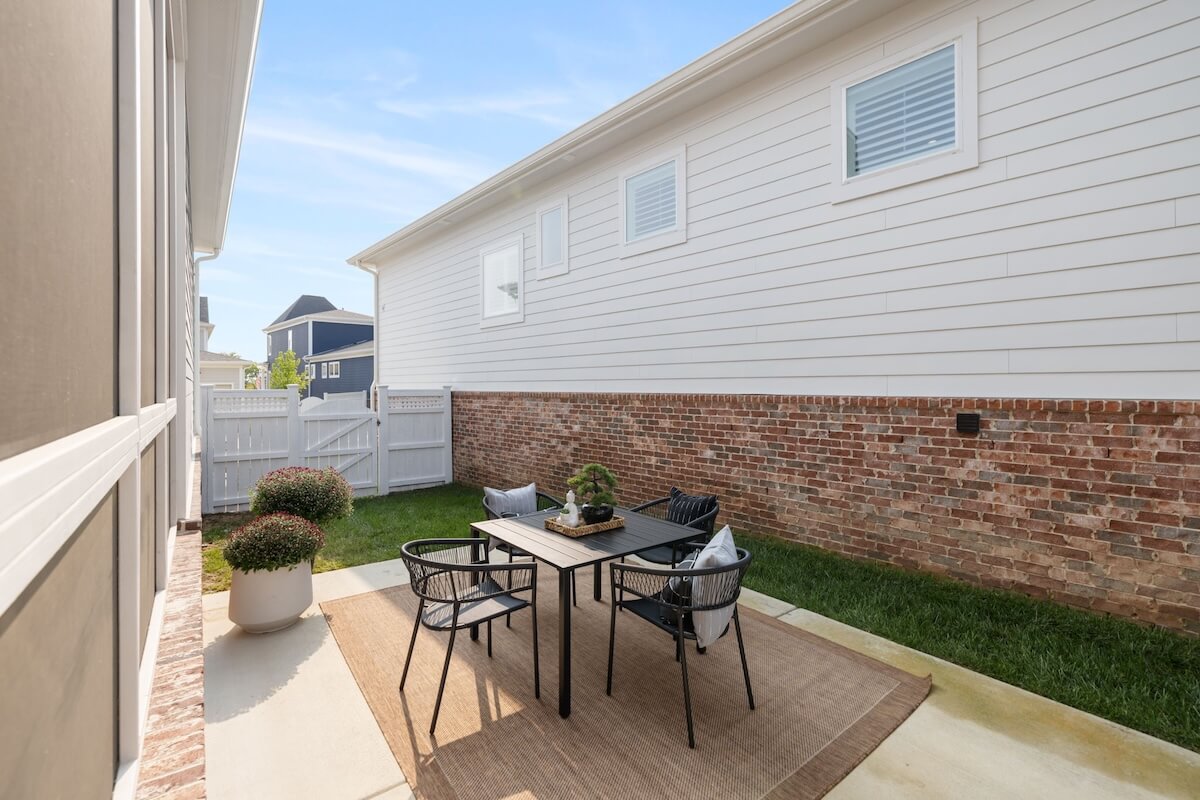
Back inside, the main level is also home to a stunning primary suite. In addition to the well-appointed bedroom, the spa-inspired bathroom features a freestanding soaking tub, an oversized walk-in shower, and a spacious walk-in closet. A full guest ensuite rounds out this level of the home, adding both convenience and flexibility for overnight guests or multigenerational living.

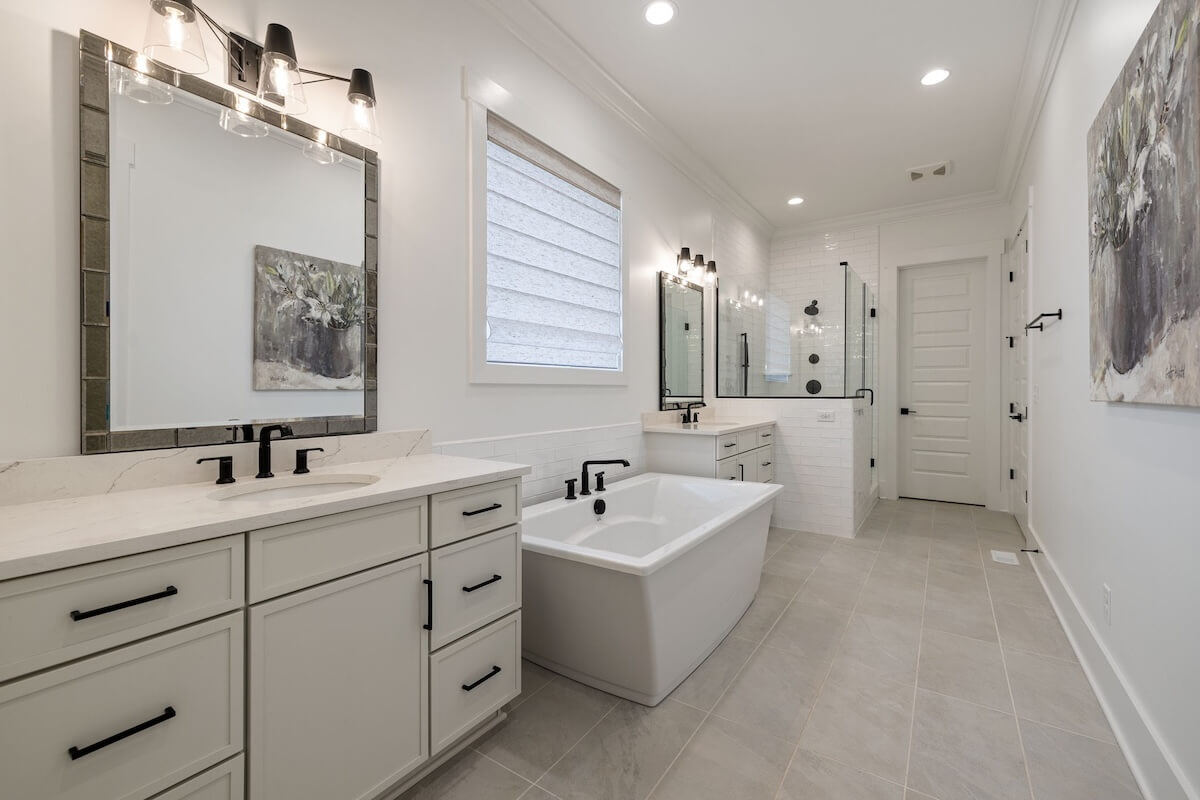
Upstairs, you’ll find the large media loft, perfectly positioned for movie nights and Sunday football viewing. This versatile space, complete with pristine hardwood flooring, creates the ideal family entertainment area. Three nearby bedroom suites flank the media space, each providing comfort and privacy for family members or guests.
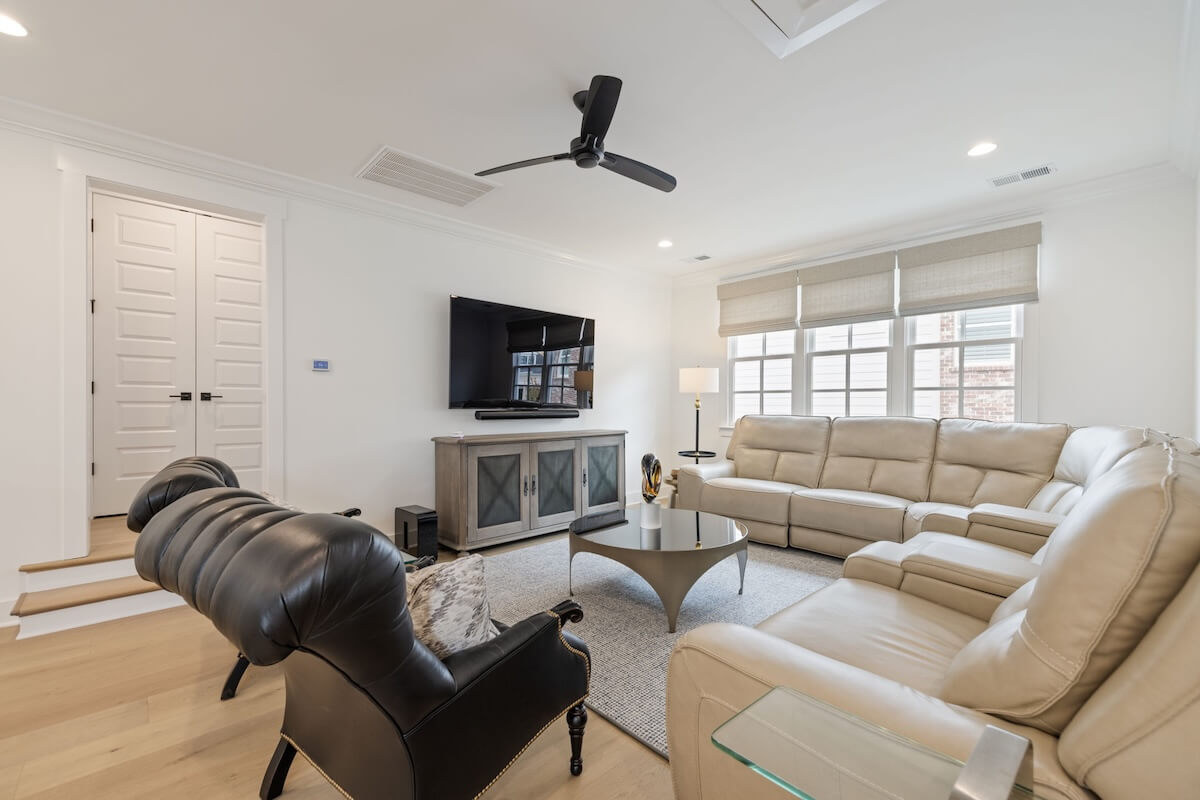
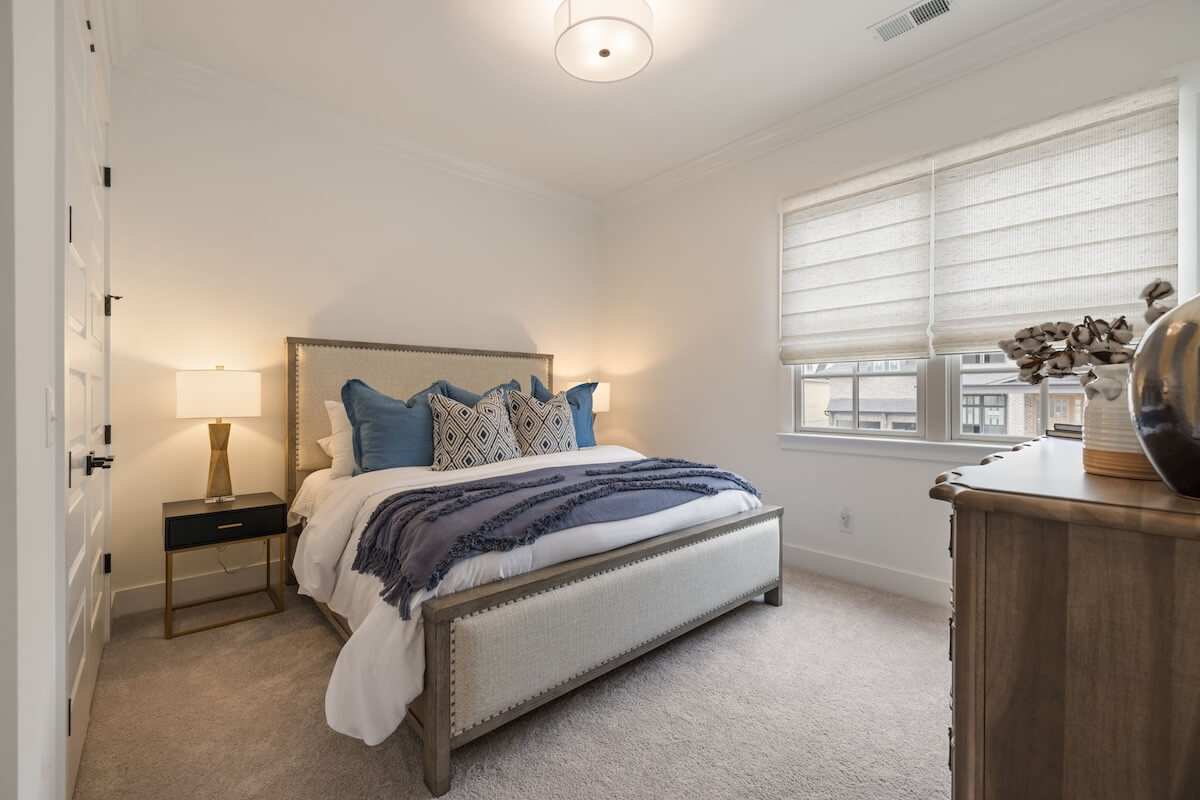
This designer-upgraded Westhaven home represents everything that makes this community so desirable. From the custom wine bar to the screened-in porch with a fireplace, every detail has been carefully considered to create the perfect backdrop for both everyday living and memorable entertaining.
This Westhaven home is listed at $1,675,000 by Paula Hinegardner of Paula Hinegardner Group, Keller Williams Realty. It’s a rare opportunity to own a designer-upgraded home in one of Franklin’s most sought-after communities.
For more information or to schedule a showing, contact Paula at [email protected] or (615) 618-1330.
Paula Hinegardner | License number: 322409
This article is sponsored by Paula Hinegardner.


















