sponsored content
Located on the outskirts of Nashville and just minutes from historic Franklin is The Grove, a highly sought-after private club community in College Grove. The 1,100-acre gated neighborhood offers amenities like the Greg Norman Signature Golf Course, a well-equipped fitness center, resort-like pools, and much more. Throughout the community, you can also find homes with excellent craftsmanship and stunning designs. In fact, two homes are currently for sale in The Grove that truly showcase the area’s elegance and luxury. Take a look!
A Casually Elegant Retreat
At nearly 6,000 square feet, this six-bedroom, six-and-a-half-bathroom home located at 6252 Wild Heron Way was made for entertaining. The second you step foot inside, you’ll be wowed by the soaring ceilings, Brazilian walnut flooring, and sweeping views of The Grove’s golf course. The home then welcomes you with a grand staircase and home office on the left and an elegant dining room on the right. As you continue through the foyer, you’ll be greeted by a living room that offers a wall of windows and plenty of natural light.
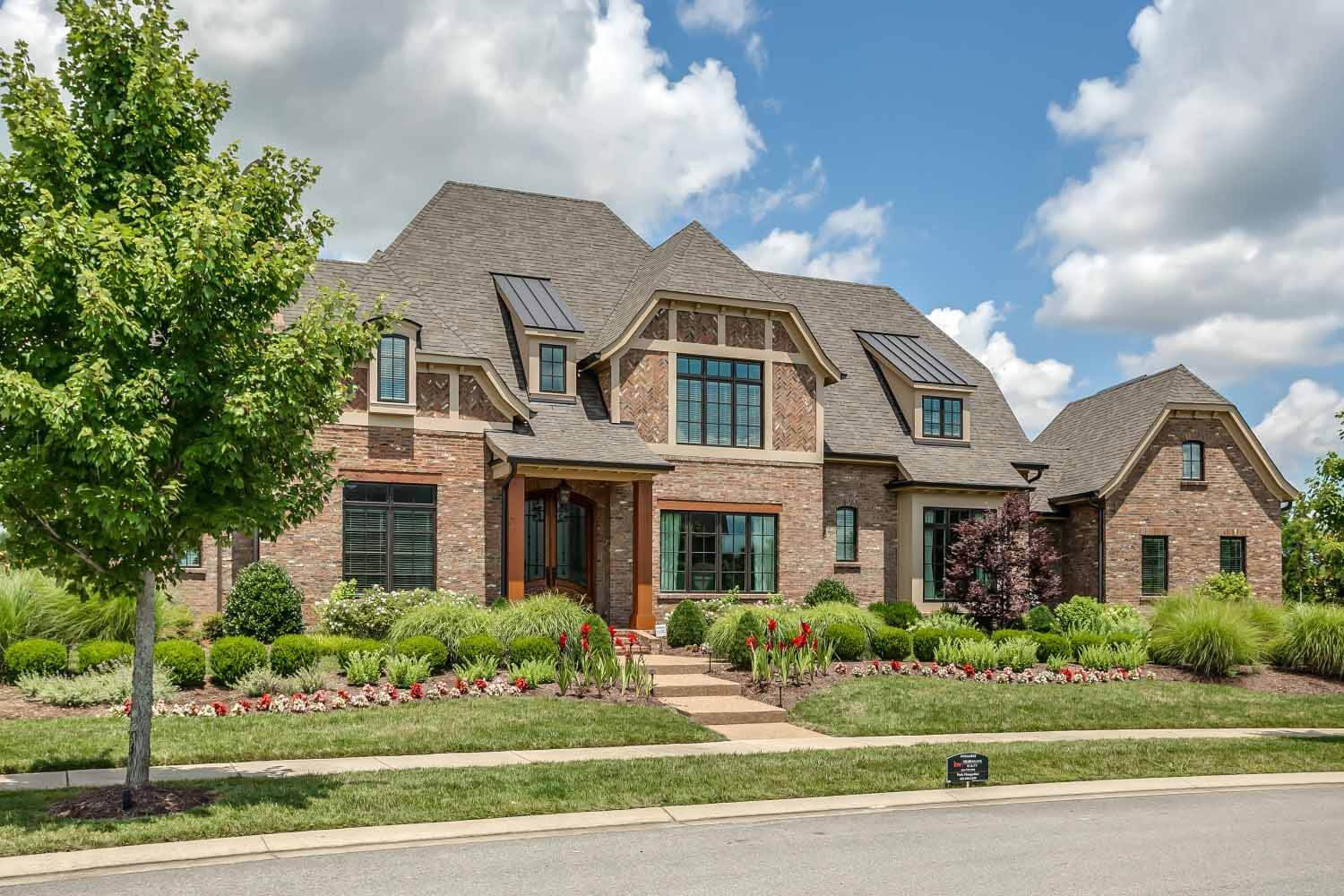
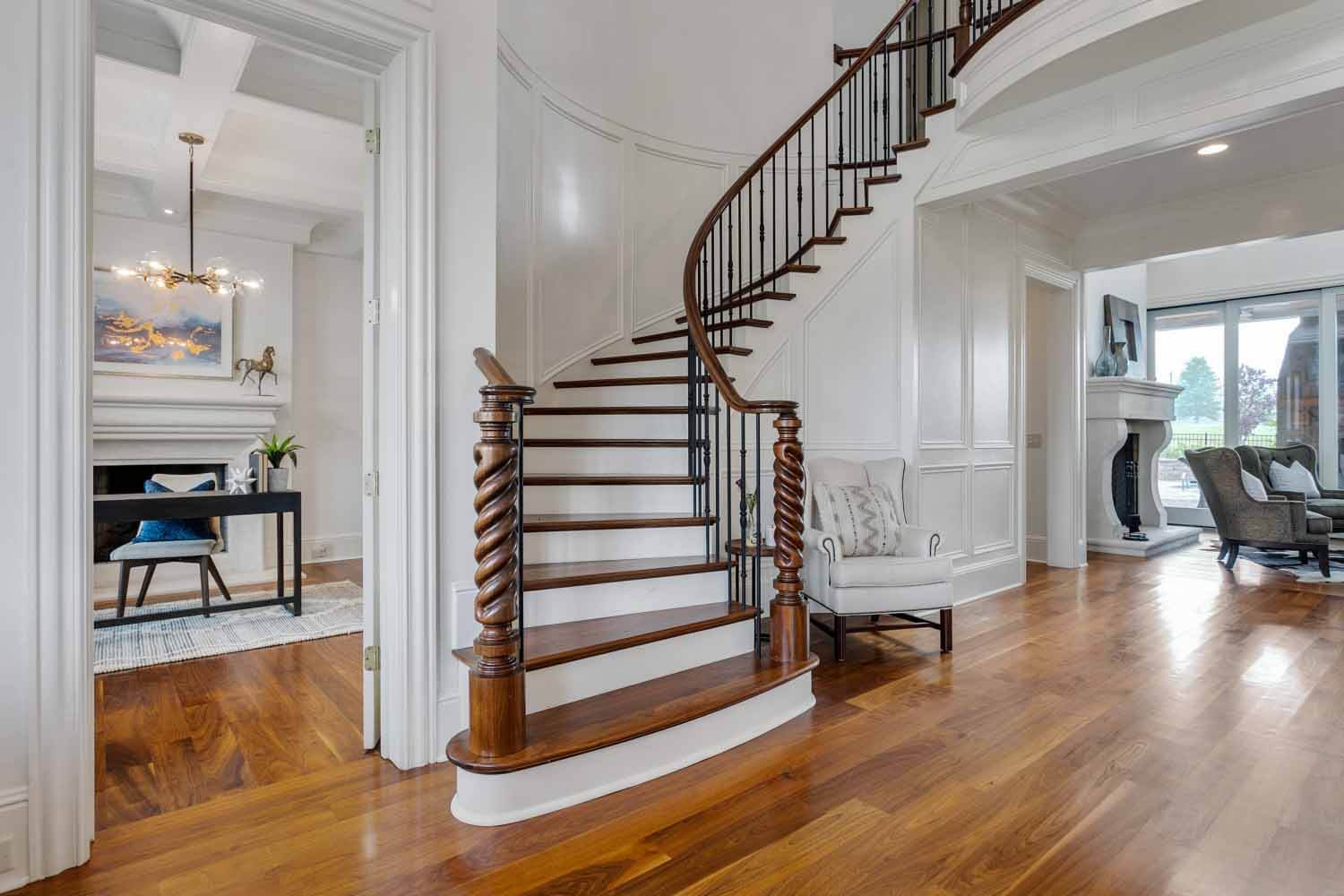


Outside the home, you’ll find a breathtaking backyard oasis. Not only does it offer a beautiful private pool that overlooks the golf course, but it also includes an outdoor fireplace, a covered porch, a full outdoor kitchen, waterfalls, and a pool bath. Plus, the area is spacious enough to house plenty of tables and chairs to host your next outdoor gathering!
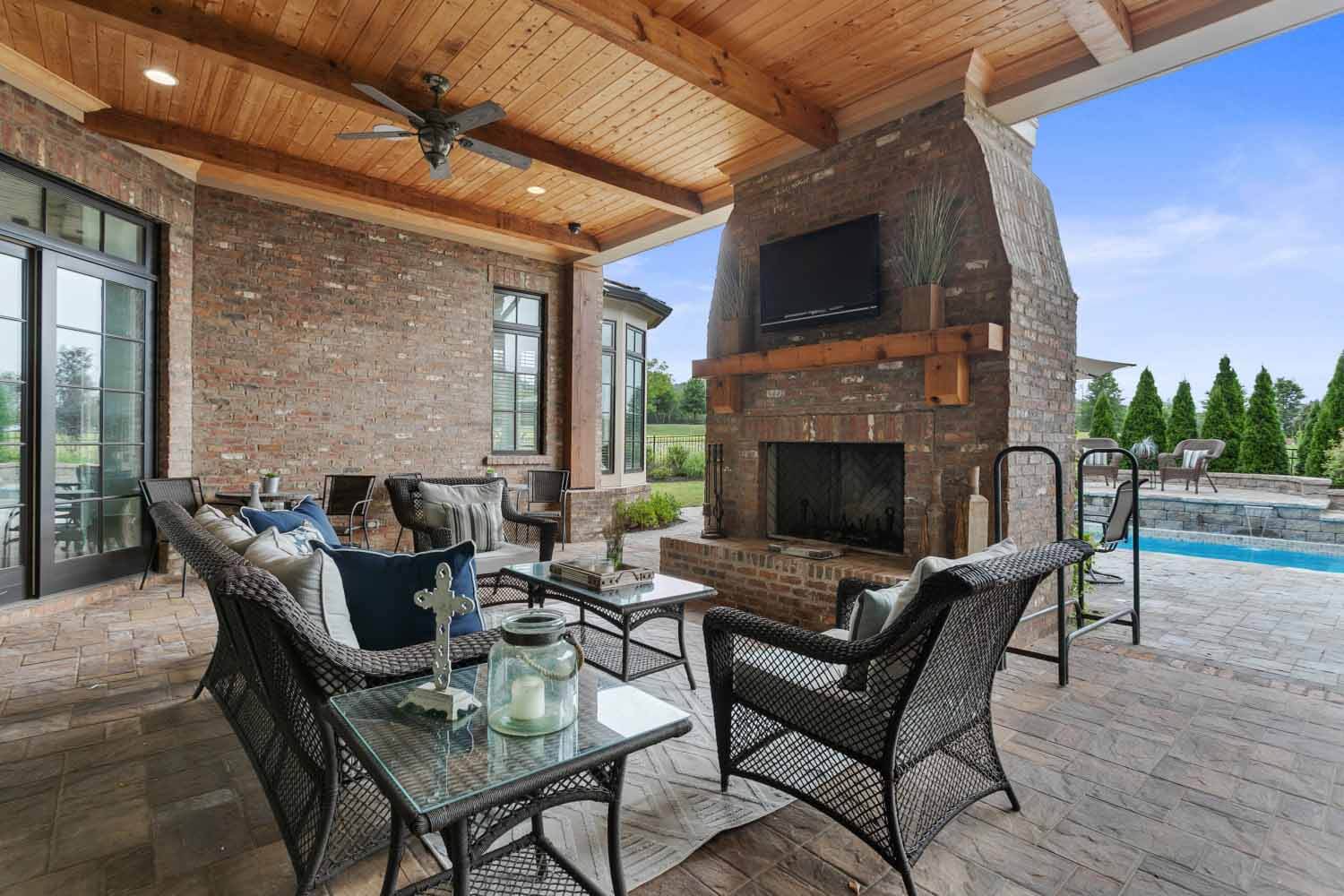

Prepare to be blown away by the home’s remarkable kitchen. Complete with professional-grade appliances, custom cabinetry, a hidden workspace, a separate caterer’s pantry with warming drawers, an ice machine, a full-size wine cooler, a prep sink, and an additional dishwasher, you’ll be more than equipped to host guests for your next dinner party. There is also a secondary staircase just off the kitchen, which is great for families. Beyond the kitchen, you’ll find the mudroom and laundry area that offers plenty of additional storage, as well as one of the home’s secondary bedrooms. This space will make guests feel right at home with a private bathroom and views of the beautifully landscaped yard.

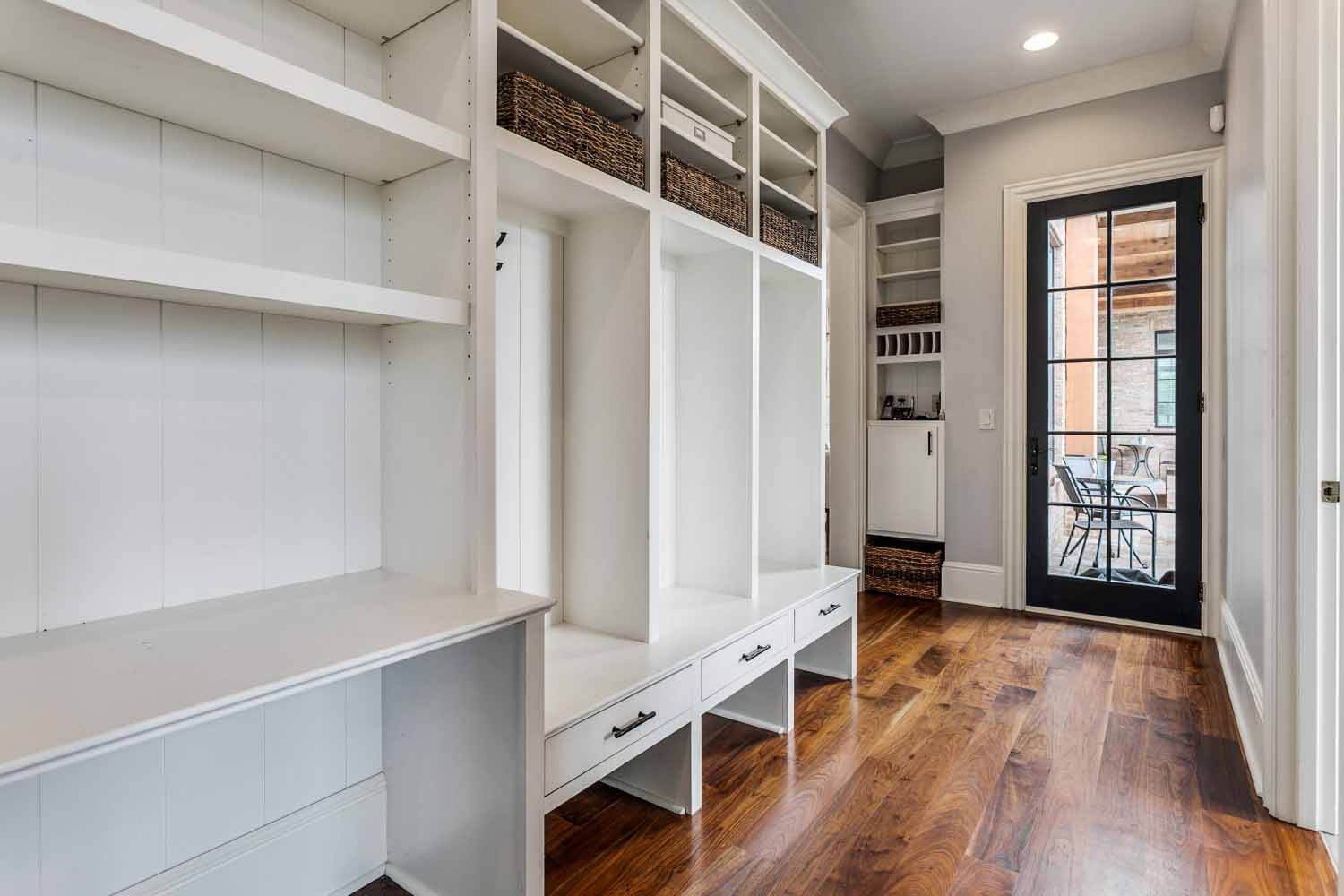
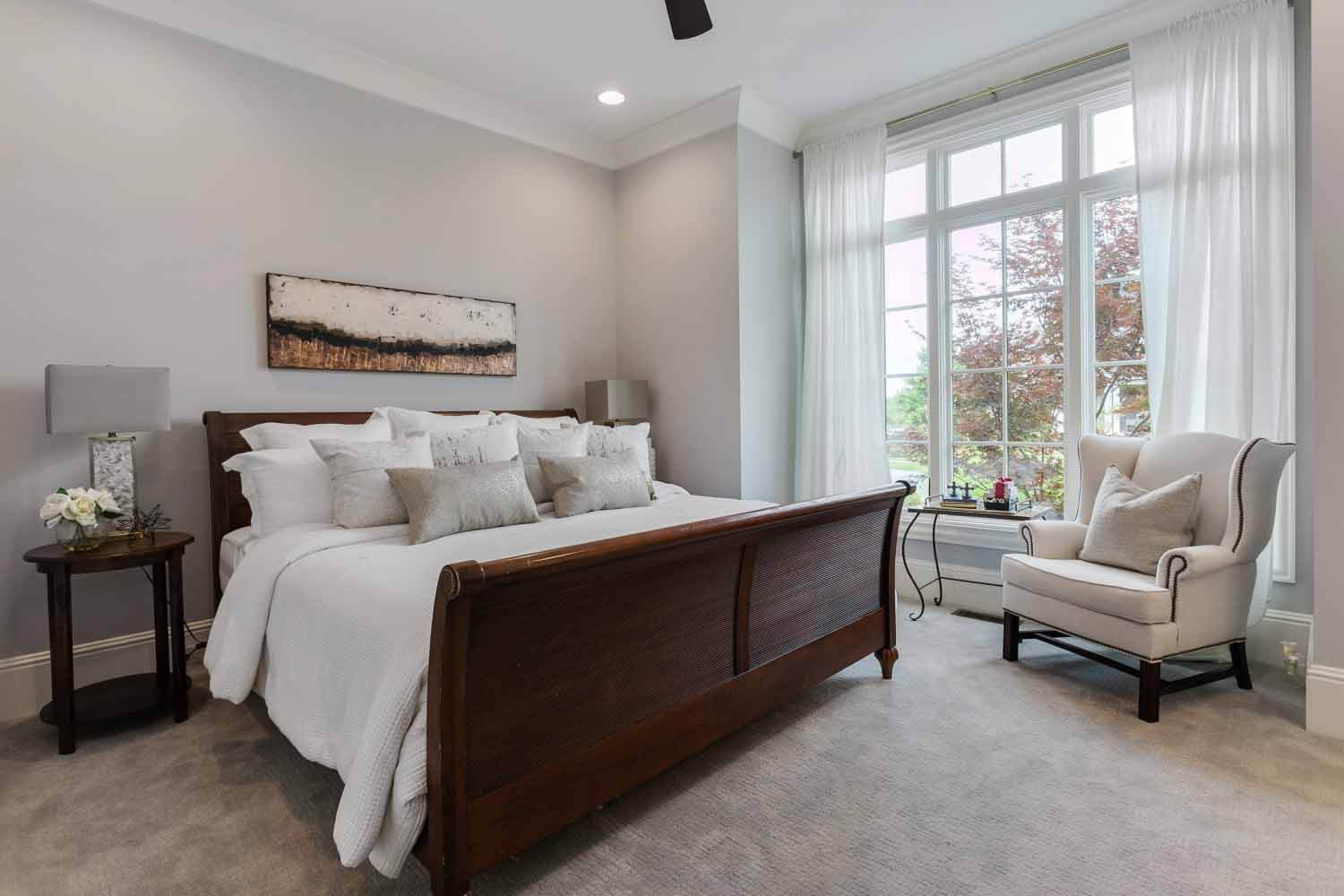

The home’s first-floor master suite will make you eager to rest your head at night. In addition to a seating nook near the bright and airy windows, the room includes a dreamy walk-in closet and a beautiful ensuite bathroom. With two vanities, a soaking tub, and a walk-in shower, every morning will feel like a trip to the spa.

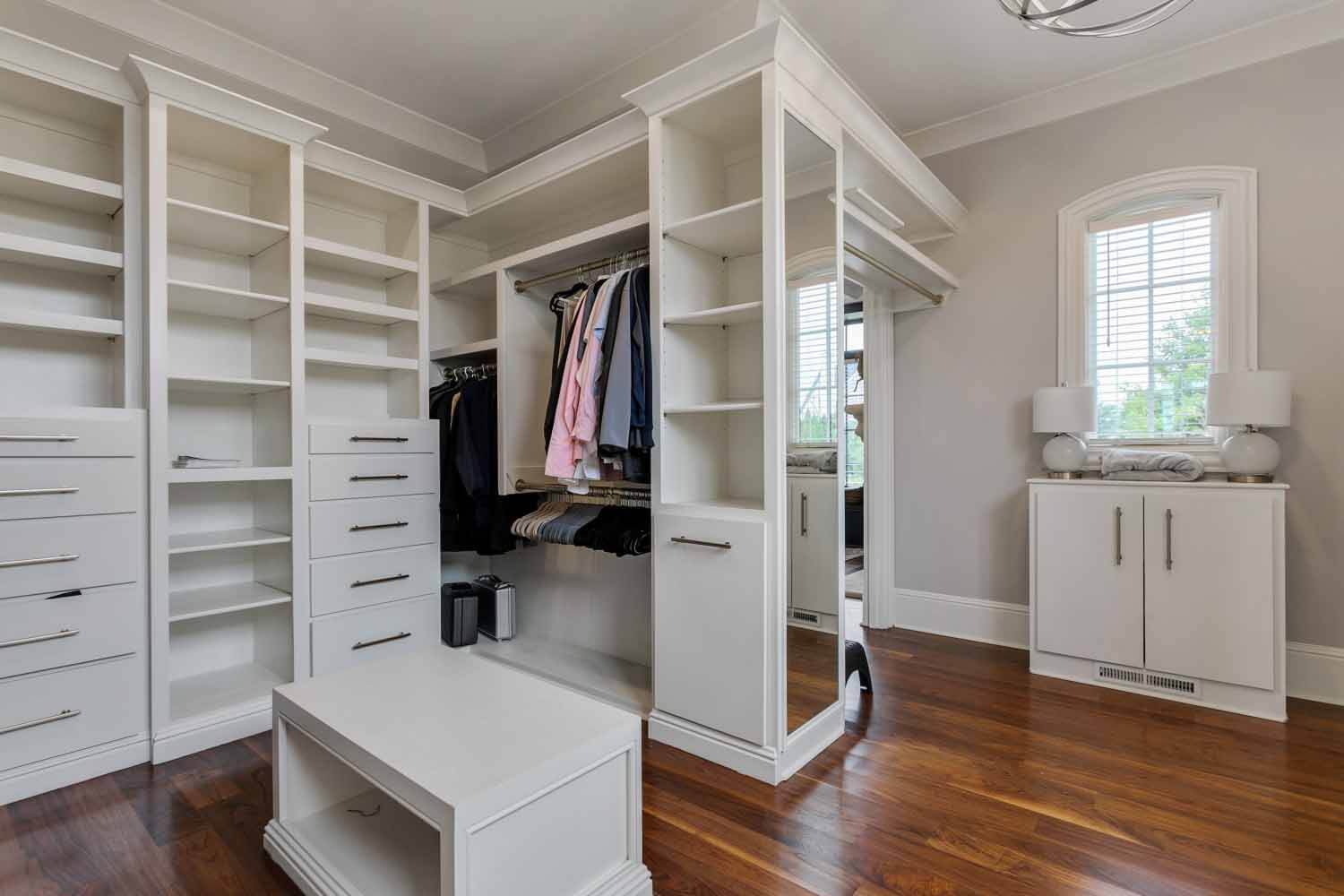

Upstairs you will find an additional bedroom equipped with two bunk beds, allowing enough space to sleep six (yes, six!) guests. Just down the hall is a spacious media room that’s perfect for entertaining. Equipped with an entertainment center and built-in bar, you’ll be ready to host countless movie nights. The second level is also home to two additional guest suites and bathrooms. Whether you’re hosting guests or have older children who need a little extra alone time, these rooms are the ultimate personal getaways.
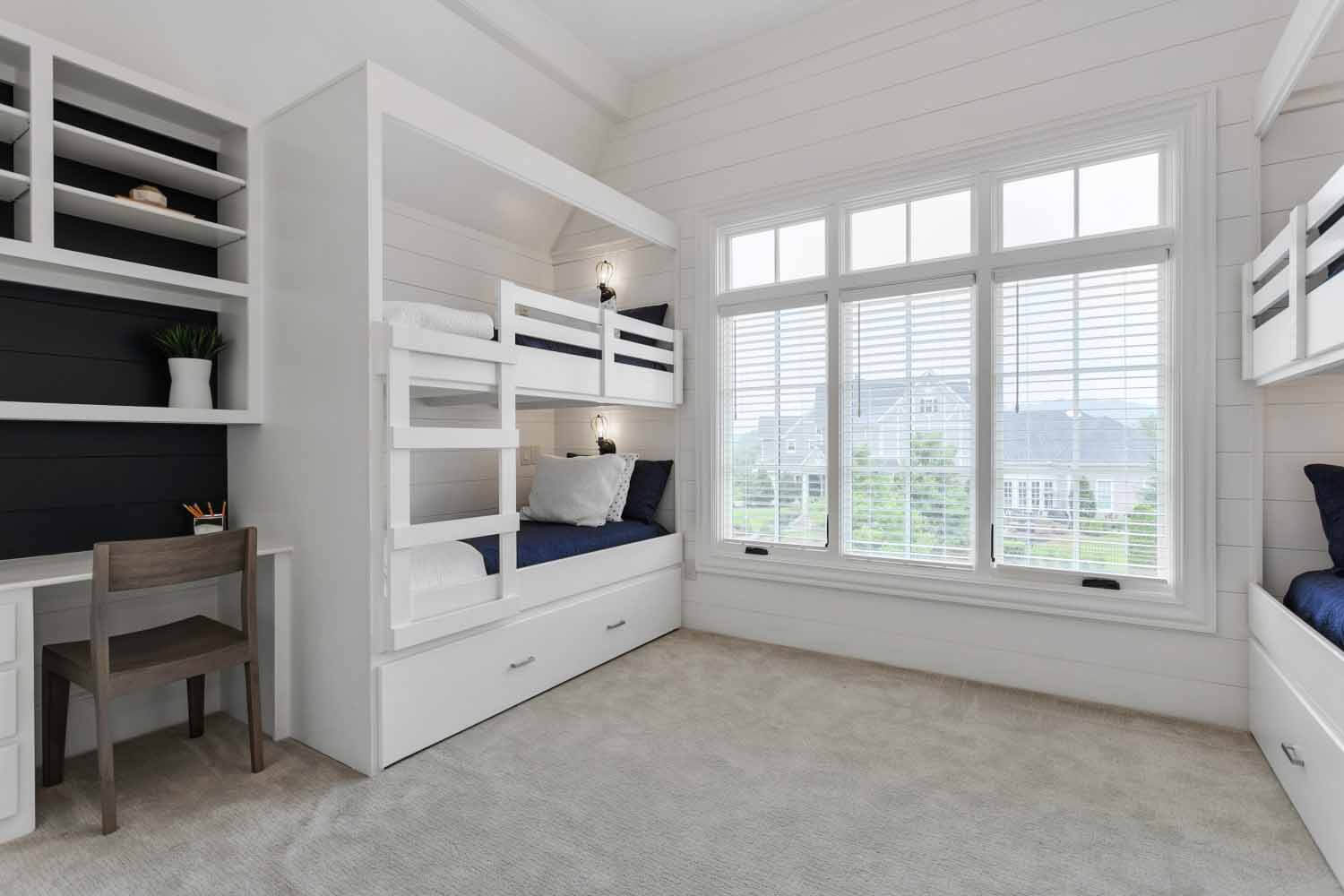
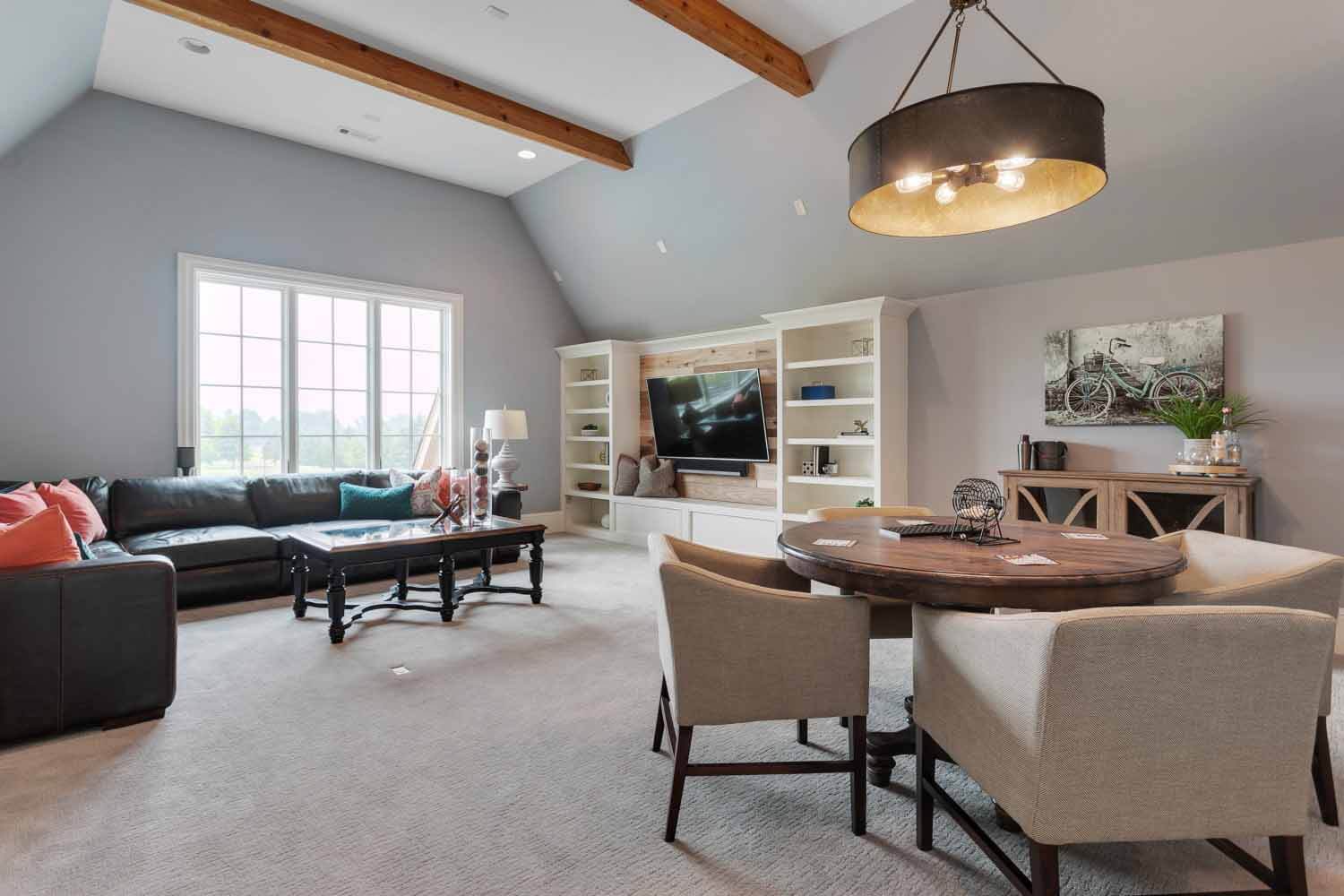
As if the home’s tasteful design and endless amenities weren’t already enough, 600 square feet of unfinished space is available above the garage to really flex your creativity. Whether your dream home includes a game room or home gym, this space allows you to make it happen!
This College Grove home is listed for $2,875,000 by Paula Hinegardner of The Paula Hinegardner Group in Keller Williams Brentwood. Learn more about the property HERE, and watch a video tour HERE. To tour the home, contact Paula at [email protected] or call (615) 618-1330.
A Stunning Modern Farmhouse
This five-bedroom, five-and-a-half-bathroom house, located at 8211 Heirloom Blvd., sits on a private wooded lot in The Grove and exudes style and charm in every room. Upon arrival, you’re welcomed by a spacious entryway that houses a first-floor bedroom and leads to the natural light-filled living room. The open floor plan then invites you to the dining and kitchen spaces. Equipped with double ovens, Sub-Zero appliances, a spacious pantry, and a built-in wine cooler, the kitchen is every cook’s dream. As an added touch, antique glass has been added to the kitchen’s upper cabinets.



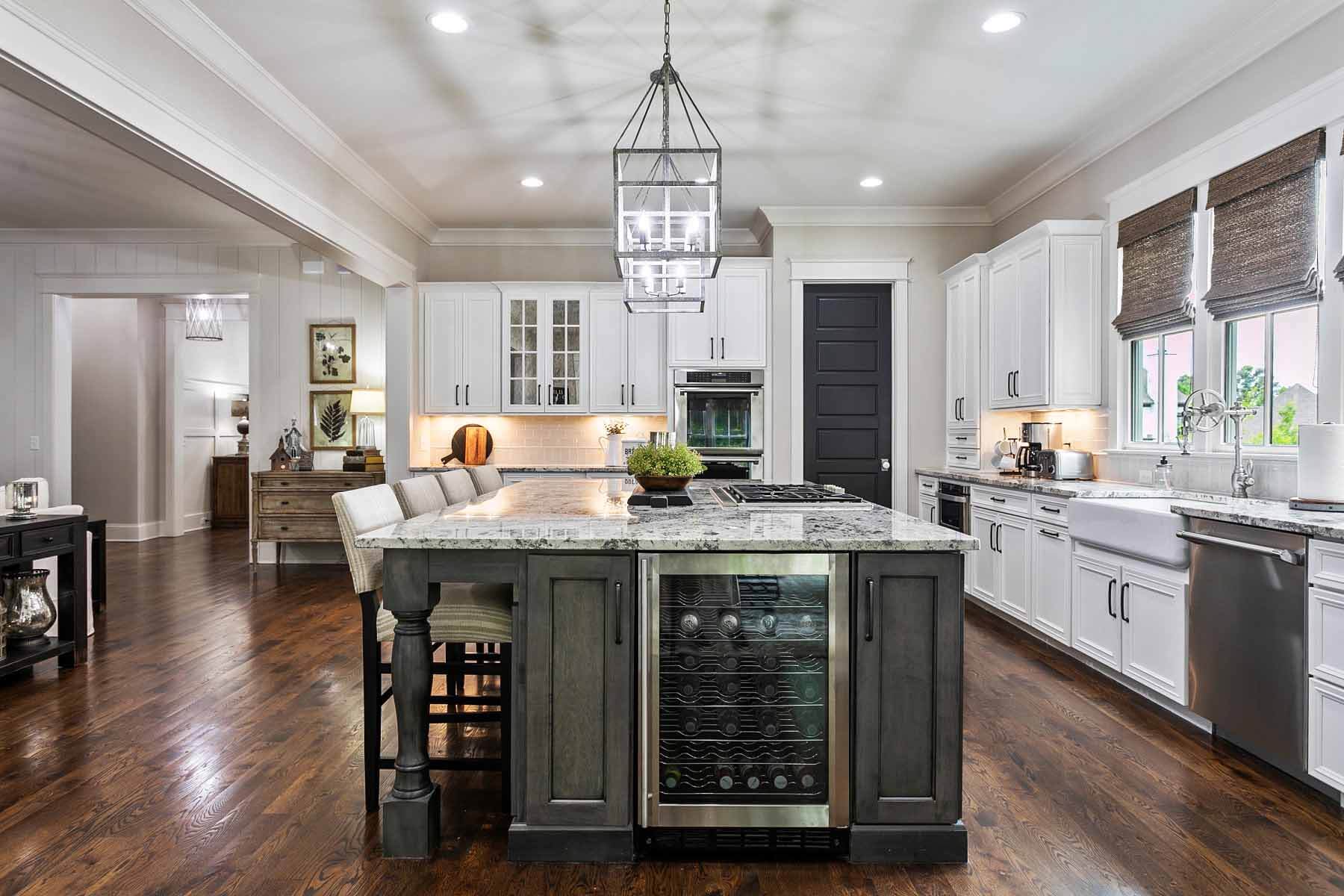
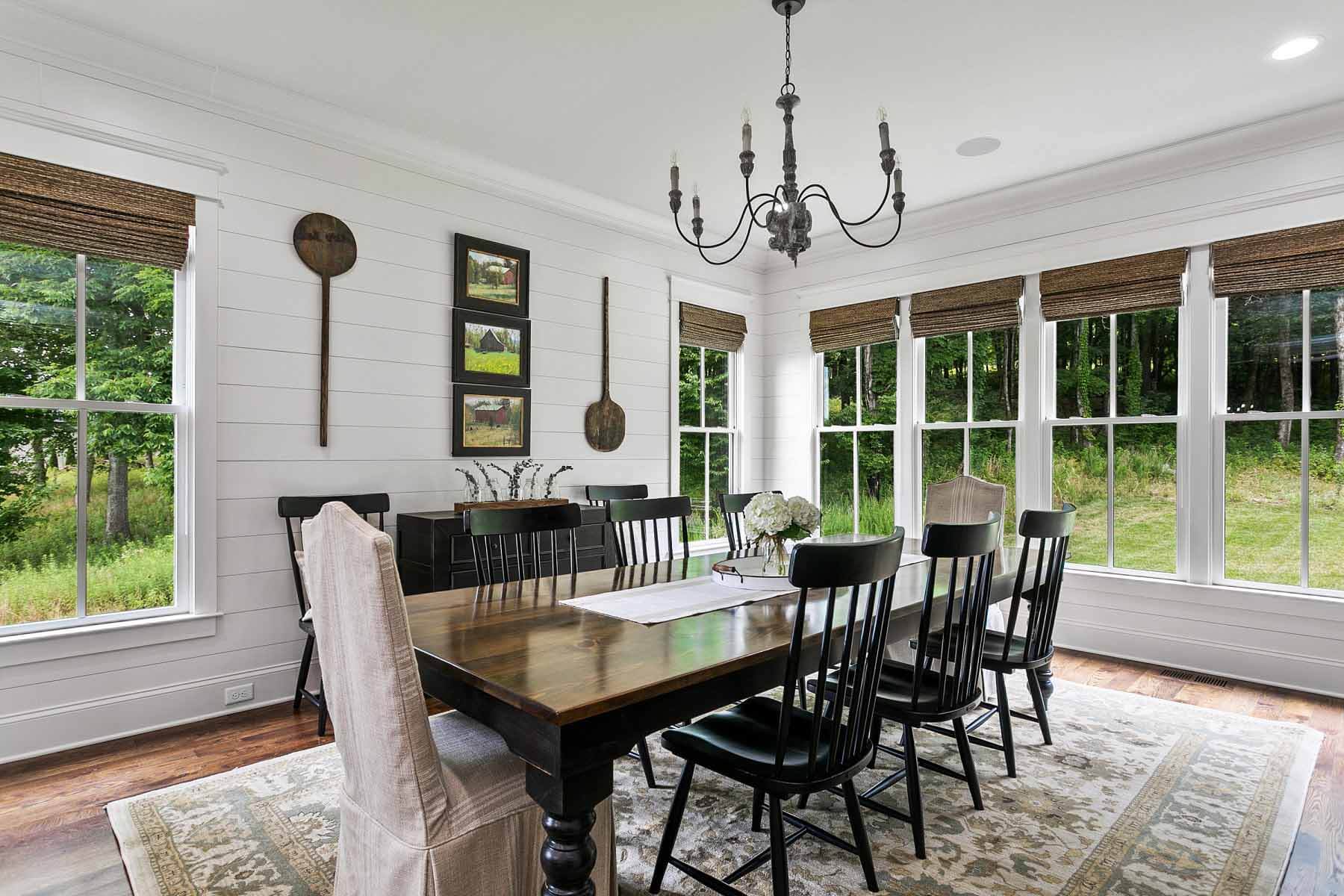
Perhaps the best part of the home lies in its backyard. A set of French doors just off the living room lead to a screened porch that features stone pony walls, herringbone tile flooring, and a wall-mounted TV. It’s the perfect spot to relax as you sip your morning coffee.
Beyond the porch is what is referred to as the home’s “party barn.” The space is perfect for summer gatherings and outdoor entertaining, offering a professional-grade kitchen equipped with a grill, rotisserie, side burners, and a beverage fridge. The party barn also includes a remote-controlled retractable screen. For those cooler nights, just outside you’ll find a gas fire pit with nearby stone seating and twinkling café lights.


The first floor is also home to the master bedroom. Standout features include its on-trend chandelier as well as the wall of windows overlooking the backyard. The space has also been upgraded with a sliding barn door that leads to a large master bathroom complete with his-and-hers sinks, a spa-like bathtub, and a walk-in tile shower.

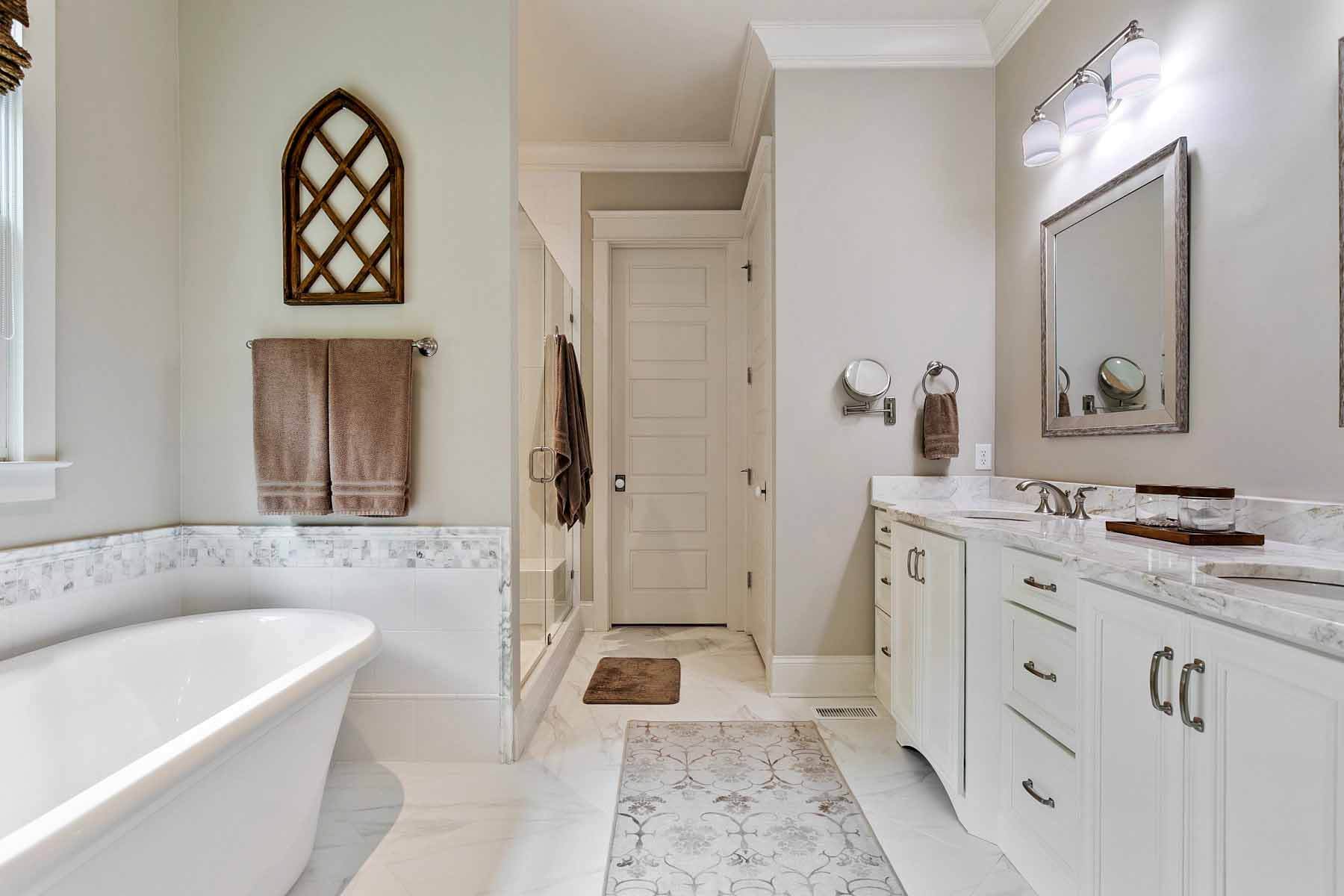
An additional living area can be found on the home’s second floor. Complete with a bar, it’s the ideal spot for family movie nights, football watch parties, or just relaxing after a long day. Plus, down the hall is a home office, three full bedroom suites, and another wraparound porch.


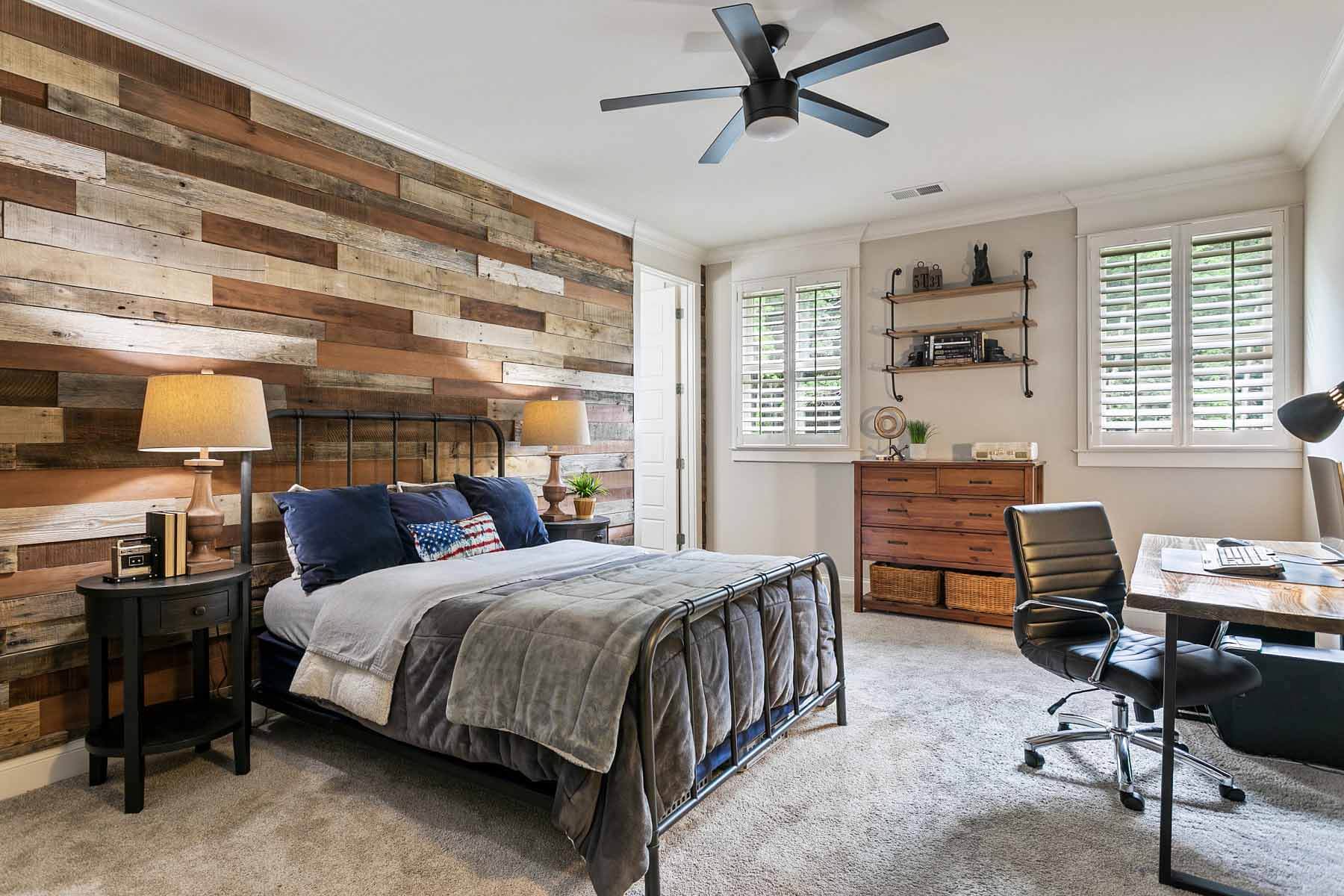
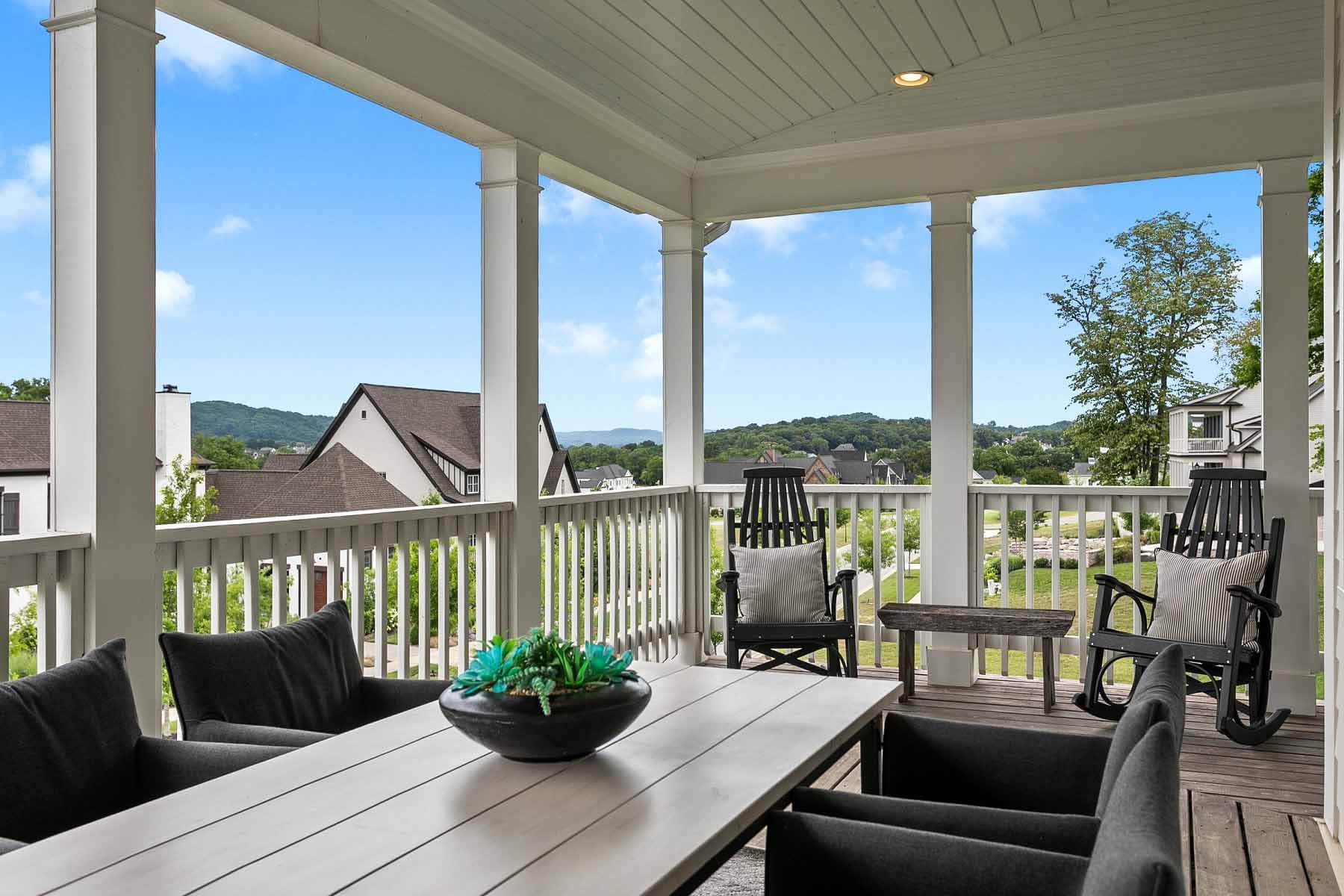
This College Grove home is listed for $2,124,900 by Paula Hinegardner of The Paula Hinegardner Group in Keller Williams Brentwood. Learn more about the property HERE, and watch a video tour HERE. To tour the home, contact Paula Hinegardner at [email protected] or call (615) 618-1330.
Paula Hinegardner | License number: 322409 | (615) 618-1330
This article is sponsored by Paula Hinegardener of The Paula Hinegardner Group. All photography provided.



















