sponsored content
Located on 1,100 acres just outside Nashville, only minutes from historic Franklin, is a private, gated community called The Grove. It’s a gallery of classic architectural styles set against a backdrop of rolling hills and woodlands. And on a premier street, surrounded by houses of similar stature, is a picture-perfect residence with brick and stone accents, charming blue shutters and multiple porches requisite of a farmhouse-inspired design. It’s currently on the market, which means you could call this stunning estate “home.”
A 7,795-square-foot main house and 495-square-foot guest house boast a combined six bedrooms and six-and-a-half bathrooms. Subtle blues and greens as well as artisan finishes — including the stone fireplaces, a beamed cathedral ceiling and shiplap walls — can be found within the grand main house. Dark wood flooring and touches of natural materials bring warmth to the interiors while maintaining the effortlessly classic aesthetic. In the country-style kitchen, families can gather around a king-sized island, and just off the kitchen is a covered porch that sits adjacent to raised garden beds, used to grow organic herbs and vegetables as well as edible flowers. Beyond the raised beds is a courtyard designated as a cutting garden, so fresh stems are always within arms reach.
In the event that you ever want to leave the home (why would you?), you’ll have access to Williamson County’s only Greg Norman Signature Golf Course, a full-service spa, fitness facility offering group classes, tennis, pickleball, trails, parks, equestrian facilities, as well as world-class dining inside the community’s clubhouse.
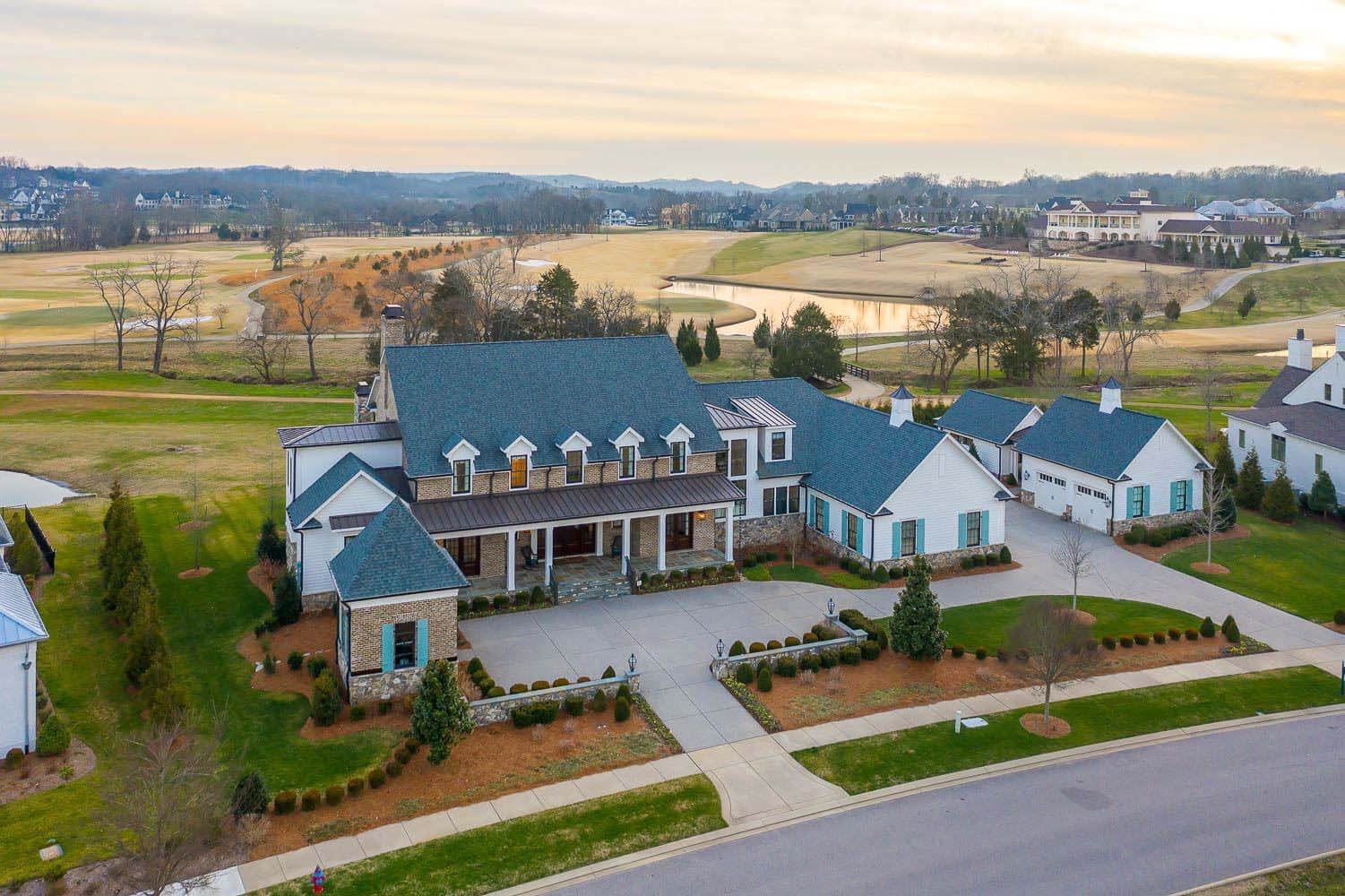

Take a virtual tour of the home here:
Although understated in elegance, the house does not overlook the details that make a home spectacular. Intricate crown molding and trim work feel right at home here and create extra oomph without stealing the show. The attention to detail is first spotted in the grand entryway (be sure to look up to see the blue ceiling) and is carried throughout the house. In keeping with the elevated design, a stone fireplace anchors the main living space that is located off the kitchen and dining room.


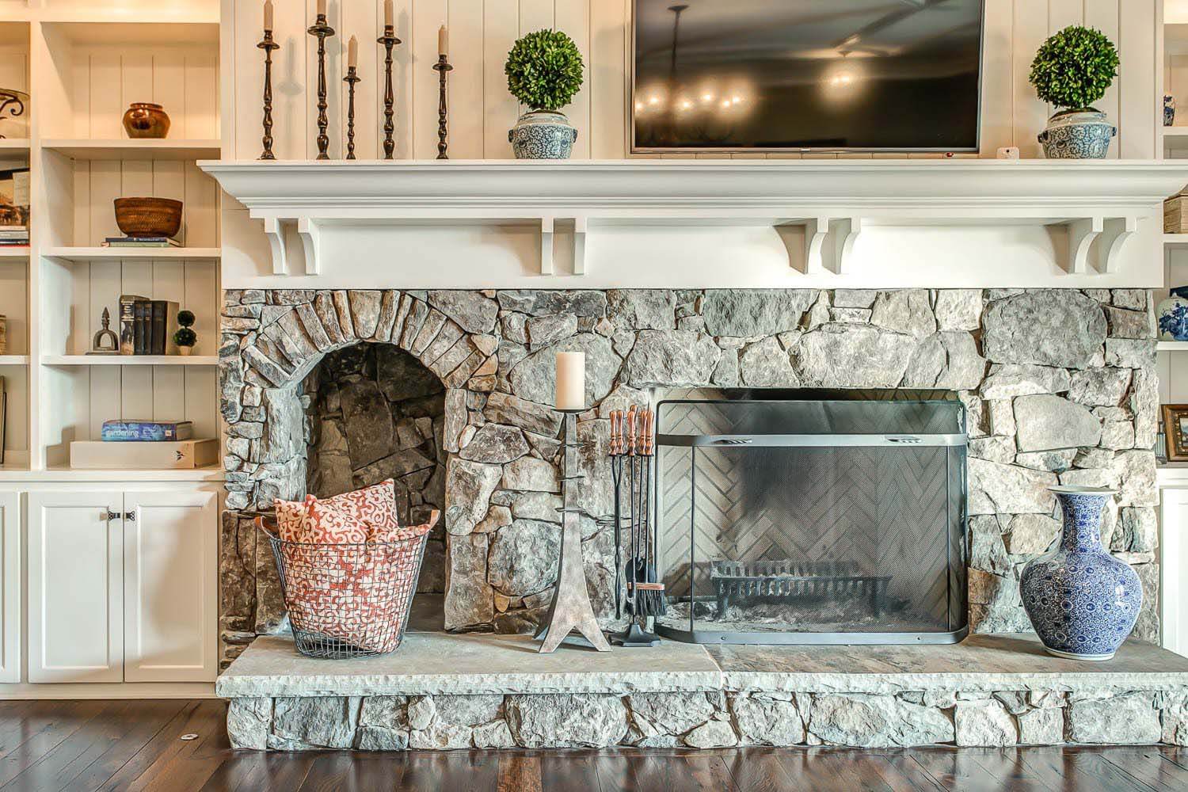

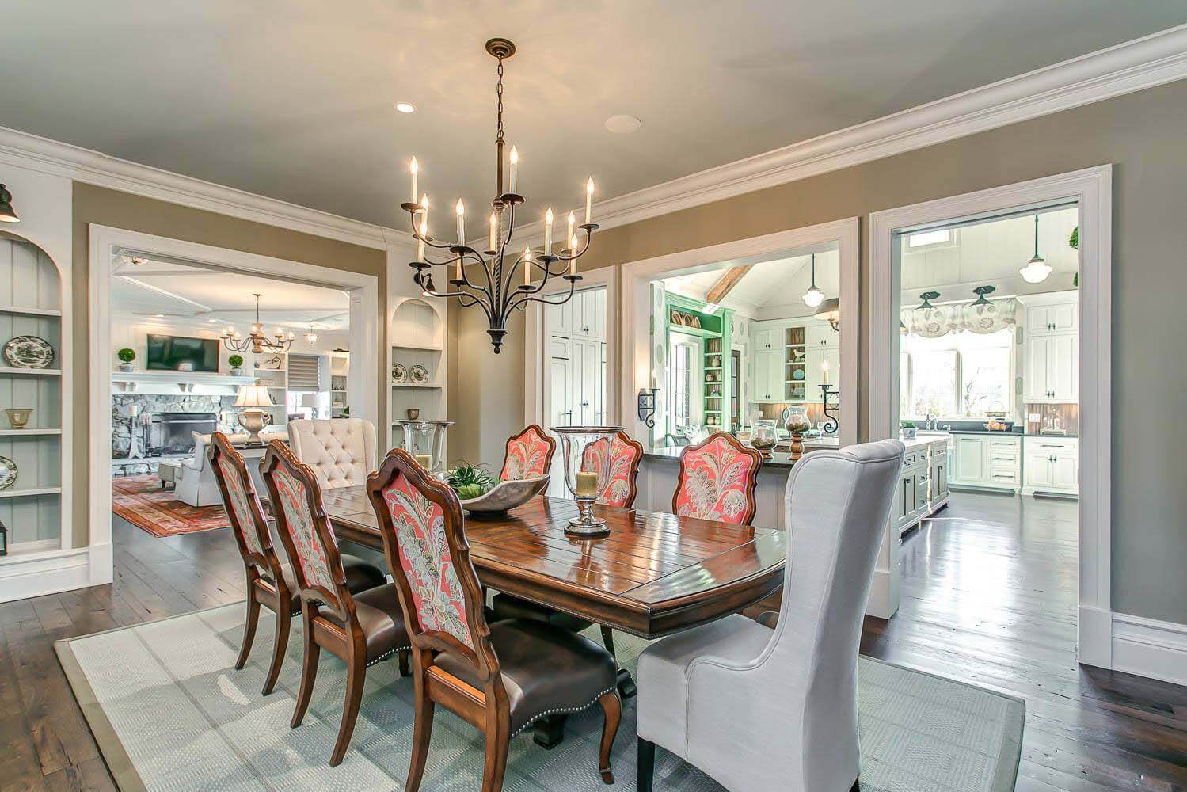

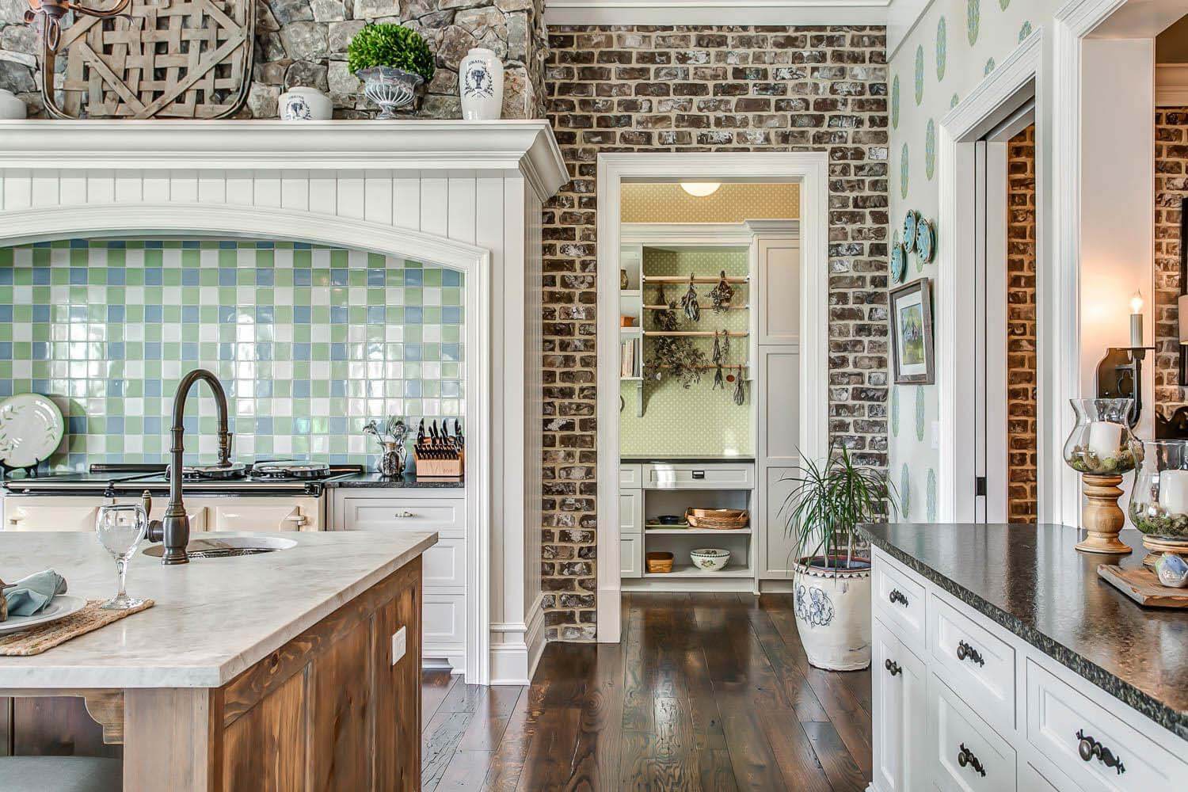

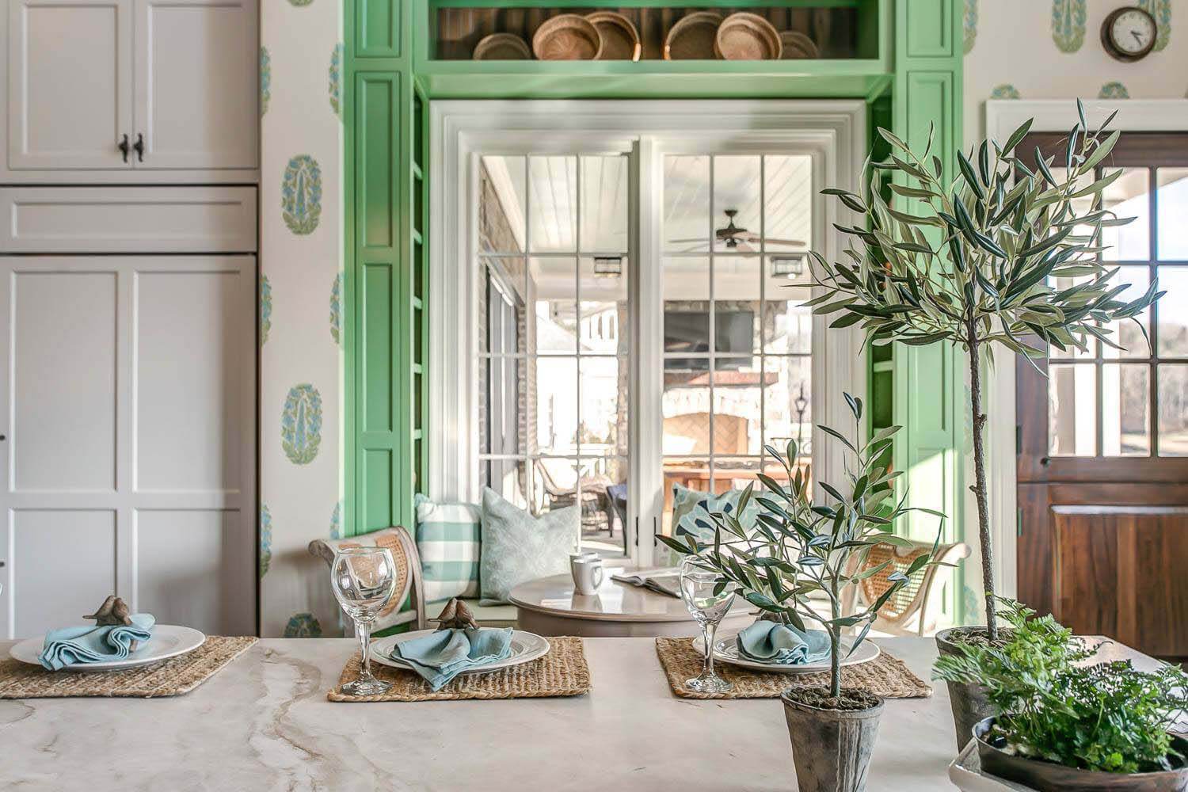


An office, laundry room playroom/bunk room and multiple bedrooms complete the floorplan of the main residence. Of course, the master bedroom is the most luxurious, with elegant wallpaper, a private porch and bright, beautiful ensuite bathroom. Plus, there is a walk-in closet that any homeowner would love.

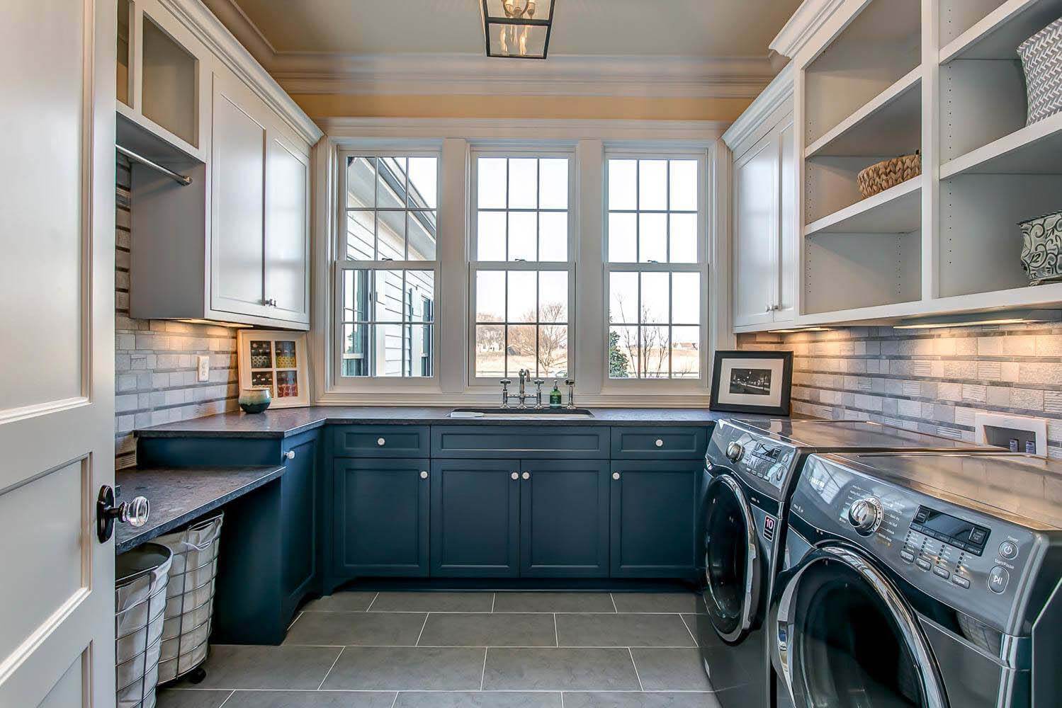
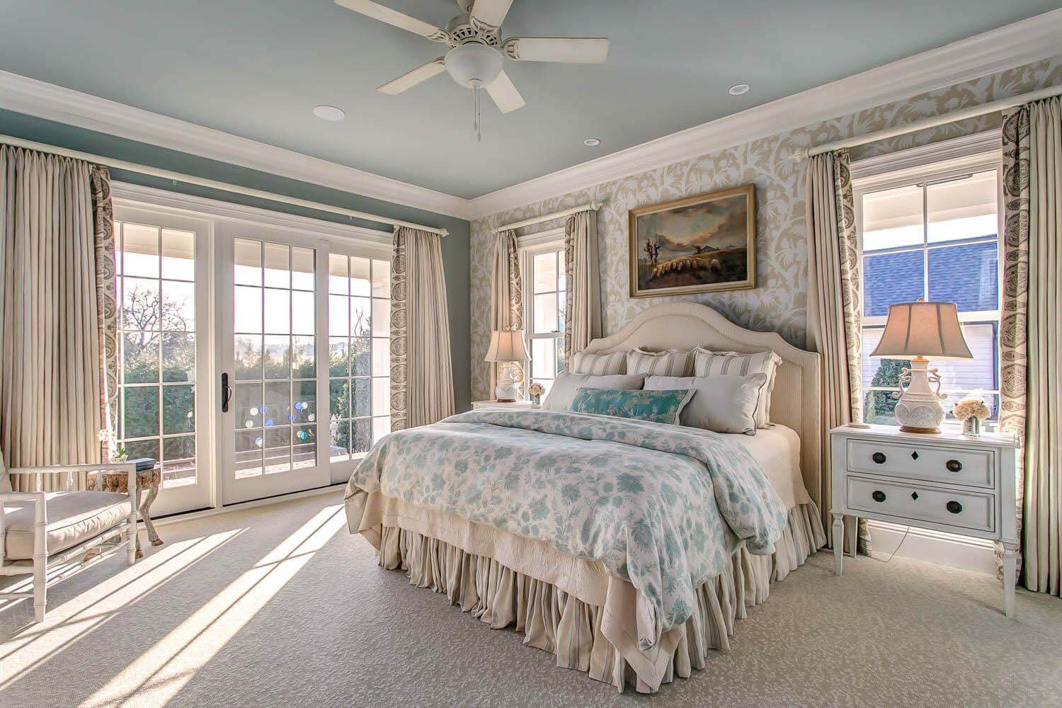
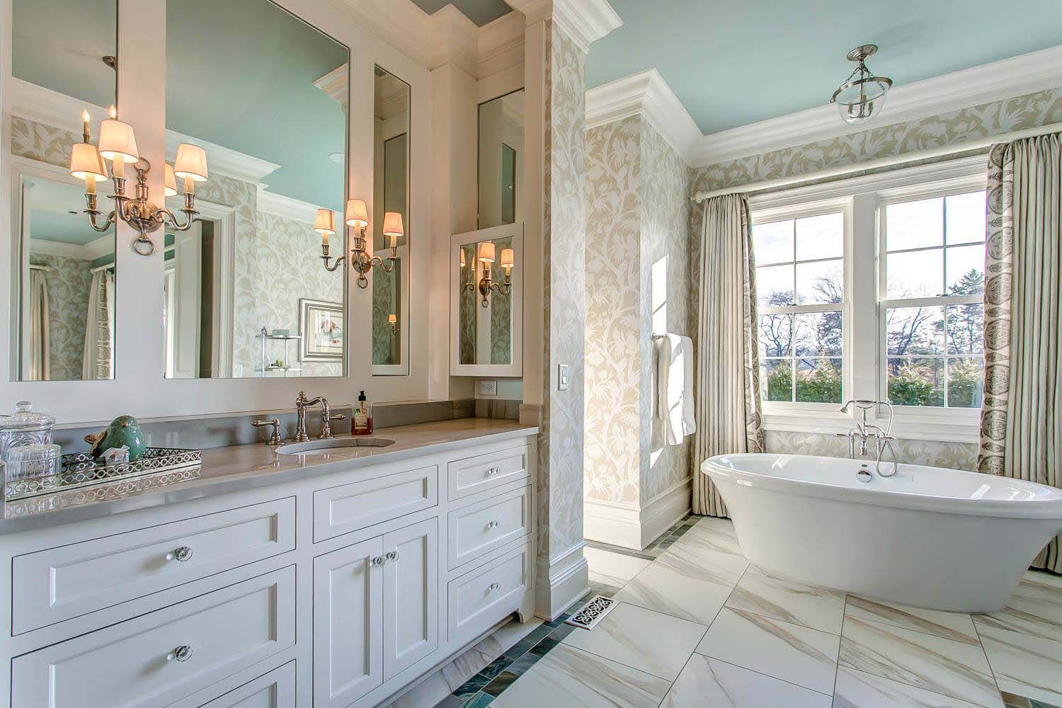
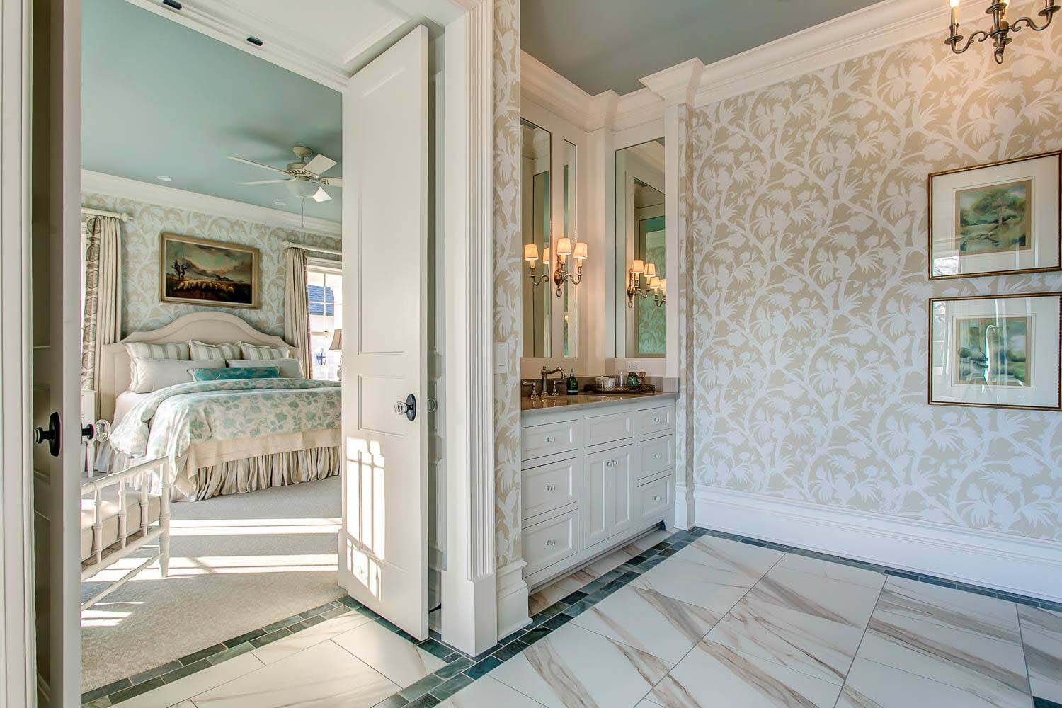

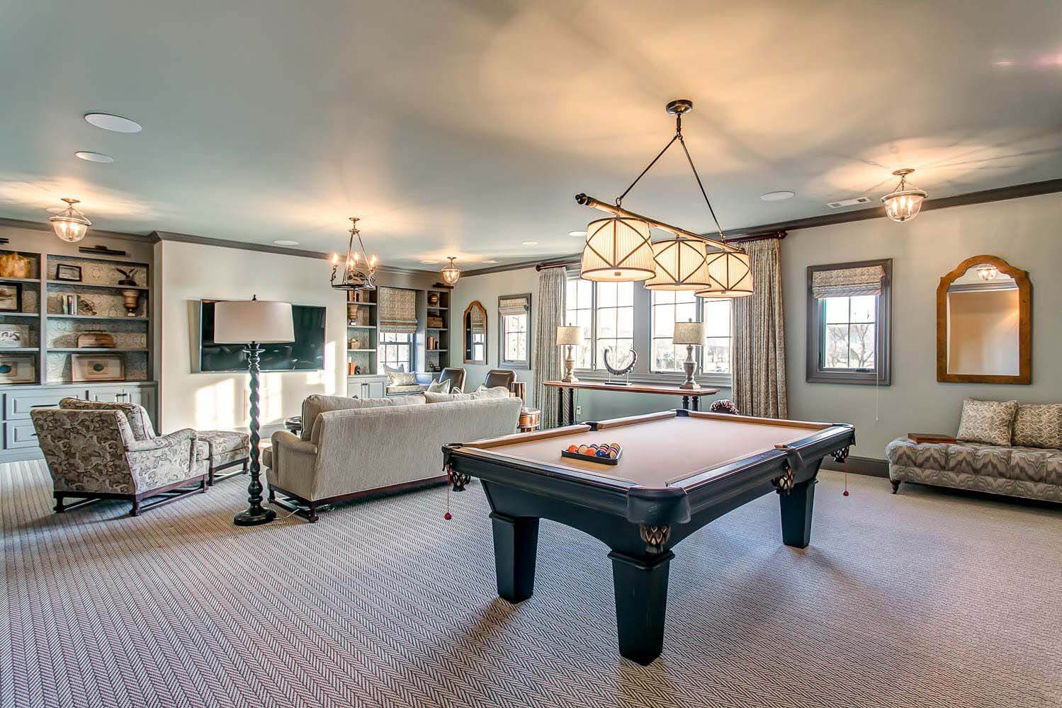
Outside the home, multiple porches provide opportunities to soak up the scenic landscape. Additionally, the home features a guest house for in-laws, friends or even a songwriter’s studio. The small space packs a lot of features, such as an open living space, kitchenette, bedroom and bathroom. No matter where you are on this property, you’ll find a comfortable space to enjoy.


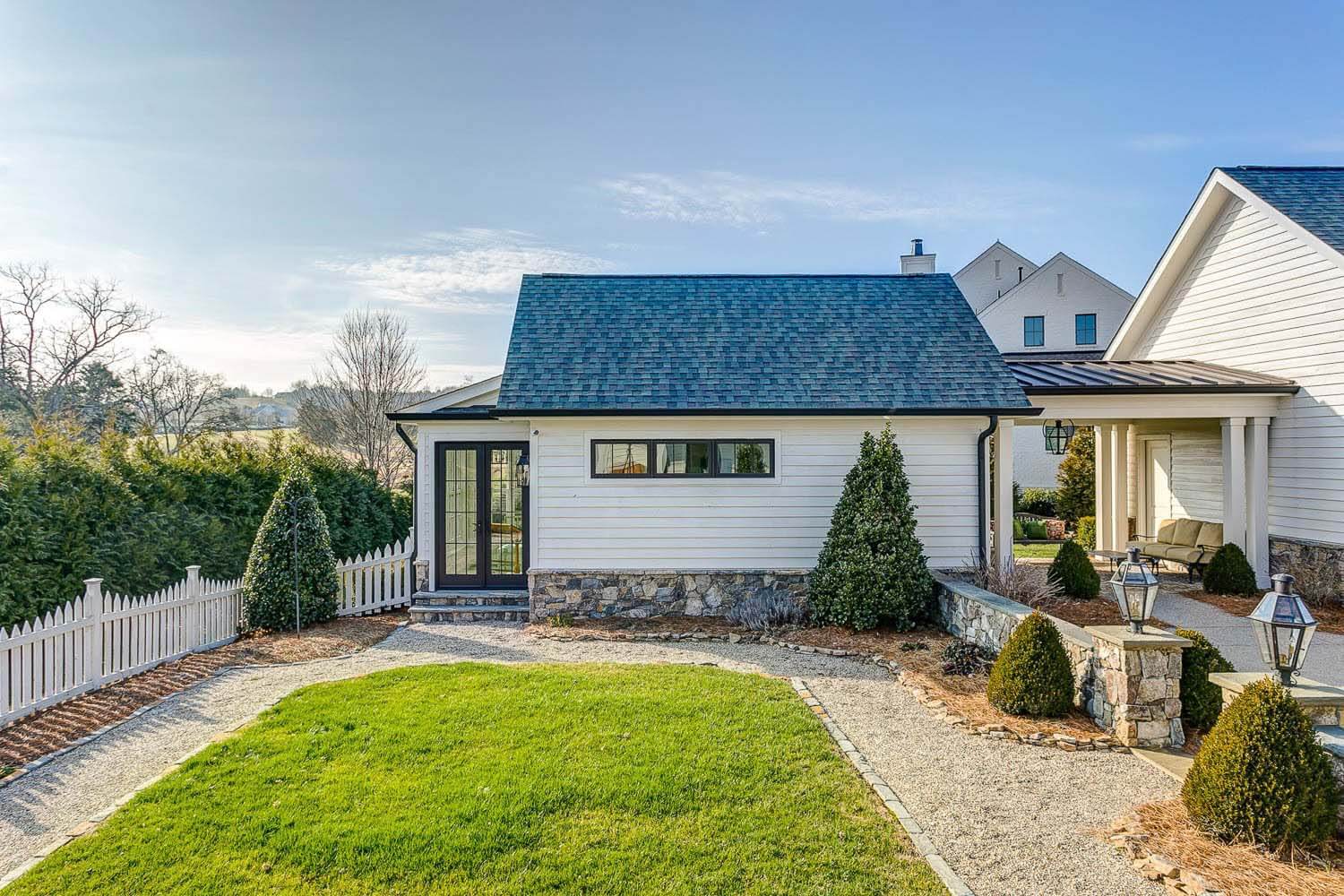



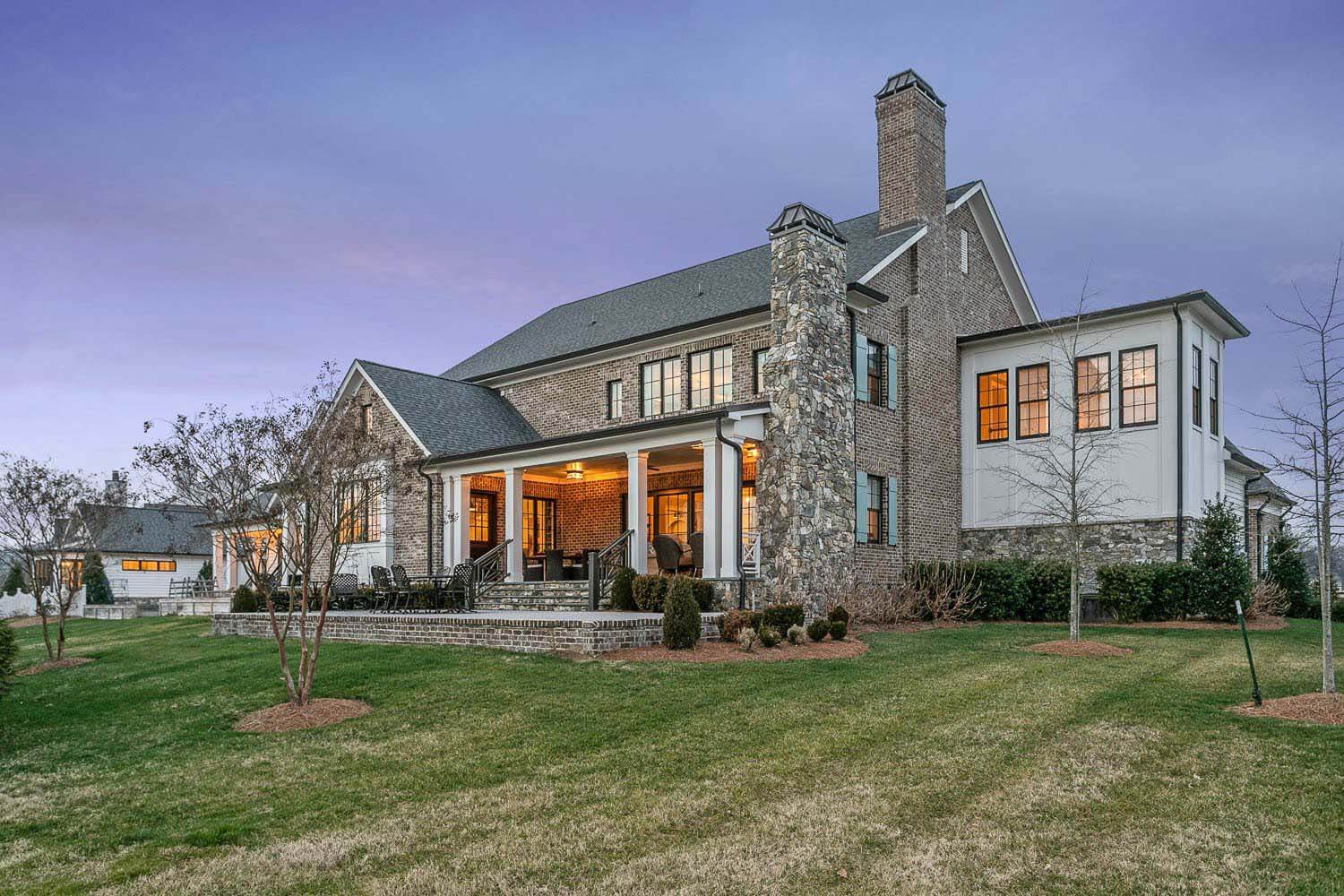
This College Grove home is listed for $2,699,000 by top Brentwood, TN Realtor, Paula Hinegardner of The Paula Hinegardner Group in Keller Williams Brentwood. Learn more about the property here, and to tour the home, contact Paula Hinegardner at [email protected] or call (615) 618-1330.
This article is sponsored by Paula Hinegardner of The Paula Hinegardner Group | (615) 618-1330
License Number: 322409


















