sponsored content
When it comes to destinations with idyllic surroundings and tree-shaded land that stretches for miles, Nashville’s neighboring Williamson County is often the first thought. The welcoming community, celebrated for its quality of life, introduces the opportunity to step outside the constant commotion of Nashville’s core and experience comfortable living at a slower pace. Hallmarks of the area’s homes are not limited to lush landscaping and sweeping views nor classic components of farmhouse design — open kitchens, organic materials and natural light. In the case of this home, the best aspects of Williamson County living and farmhouse design are on full display.
Brentwood-based construction firm Grove Park Construction built this home in 2015, and aesthetically, a farmhouse style dominates the design that is both contemporary and timeless. Designed to encourage interaction with the property’s fenced pastures and wooded surroundings, the home features large windows plus a covered porch overlooking the backyard. The interior has a charming entryway, an open floorplan featuring a chef’s kitchen and living room with a fireplace and double doors that open to the patio.
Set in the Stockett Creek neighborhood, this home is close to everything — Edwin Warner and Percy Warner Parks, grocery stores and schools — and it is less than 30 minutes to Vanderbilt and Downtown Nashville. And because the home just hit the market, it is the perfect time to make it yours.
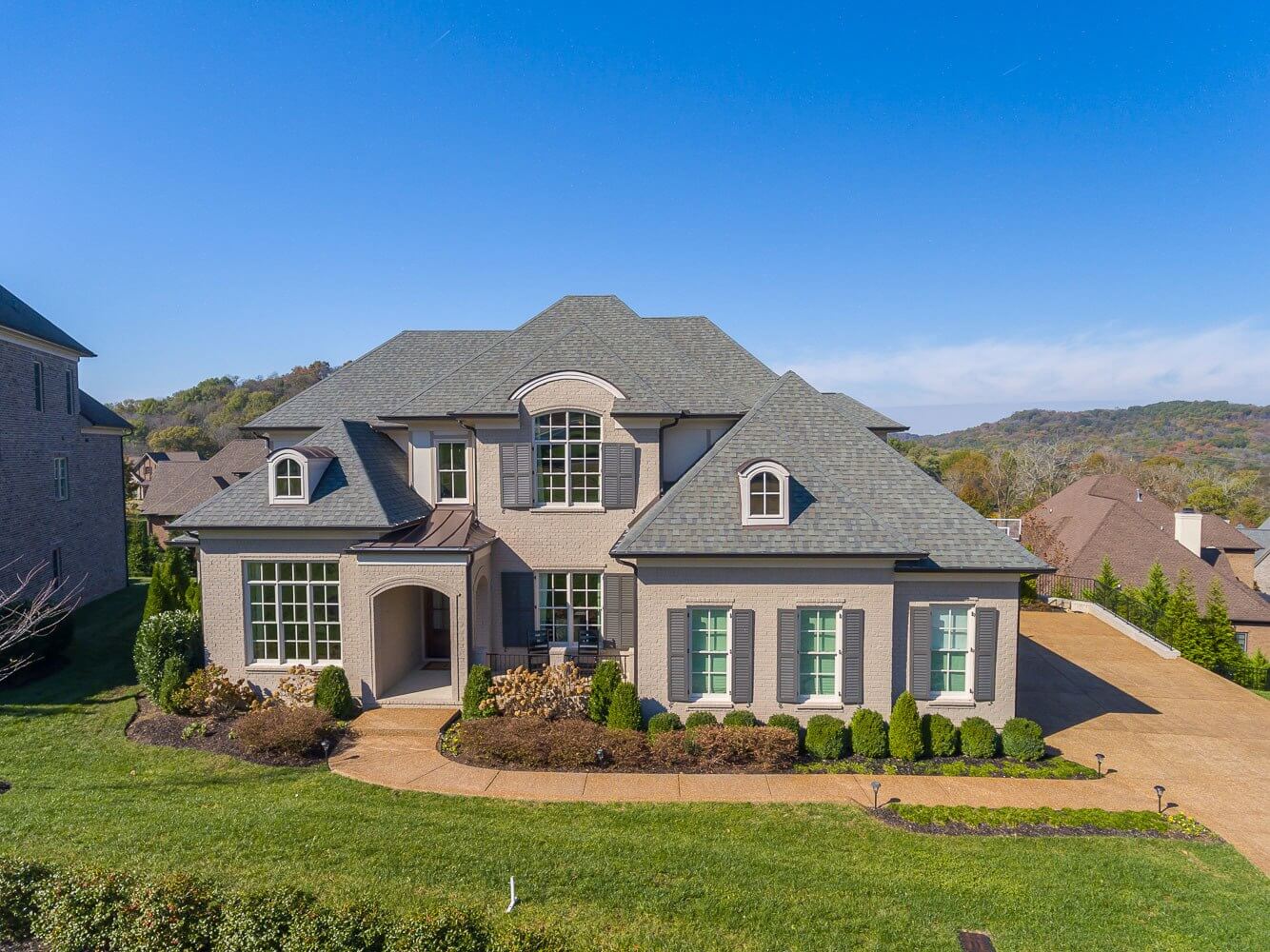

Step inside the double wooden doors, and you’ll be instantly awed by the farmhouse design — starting with shiplap, arched entryways and rich caramel-colored hardwoods. The six-bedroom home makes a memorable first impression in the entryway, which opens to the dining room and office. A shiplap-coved hallway extends from the entry into the open-concept living room and kitchen. Light shines through the windows to highlight the living room’s architectural elements and custom woodwork. On one end of the space is a fireplace framed by built-in shelving. On the other, the kitchen.
Naturally, an oversized island was added to allow more opportunities to entertain or gather as a family. Carrara marble countertops and tile backsplash are understated design elements to note, but the functionality of the design makes this kitchen so dreamy.
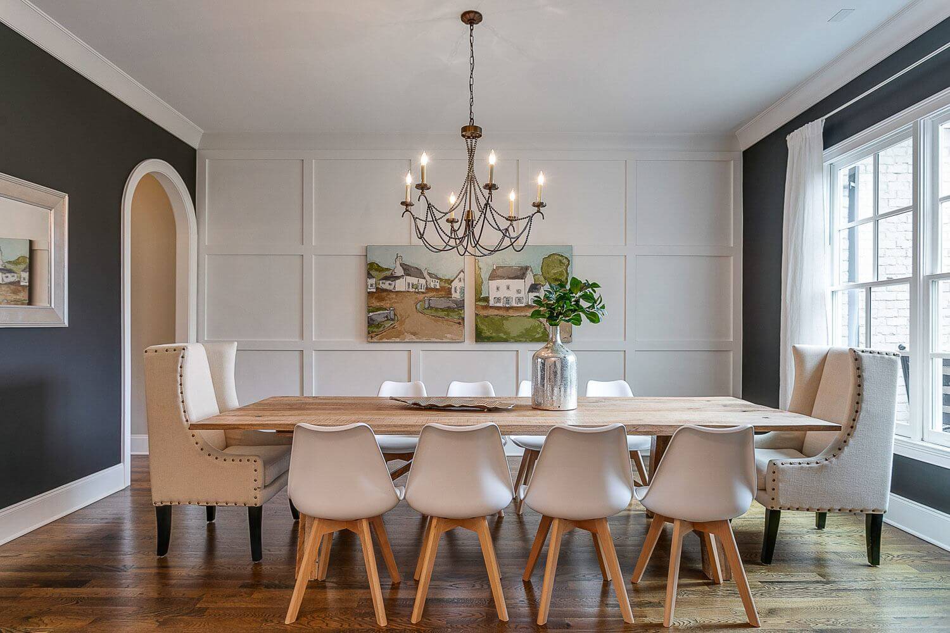

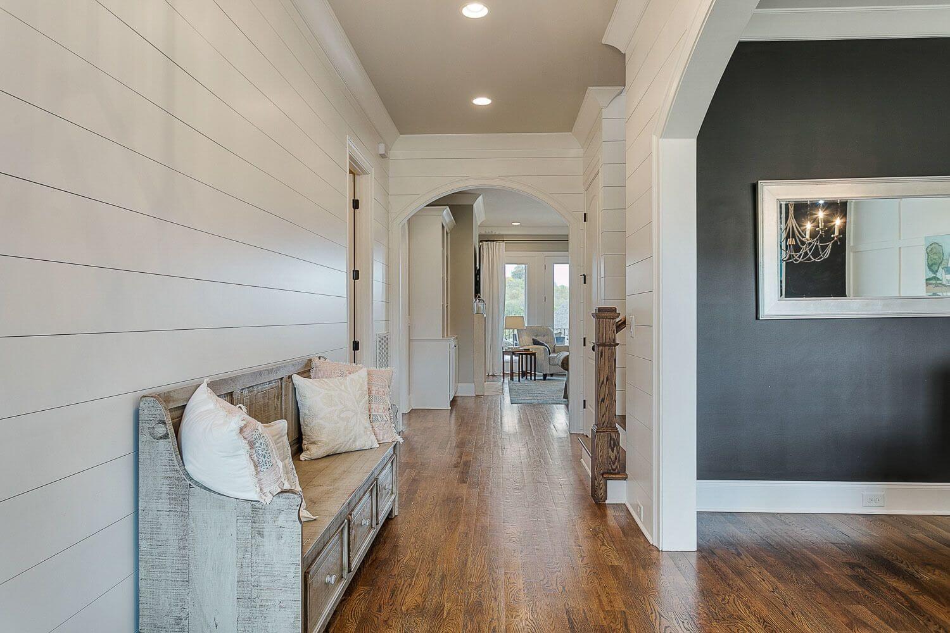



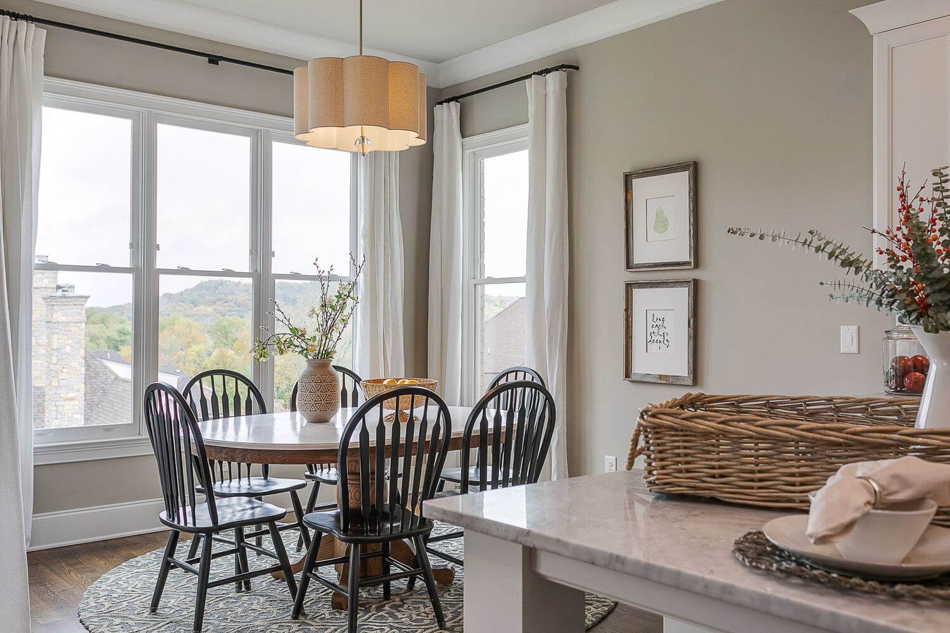

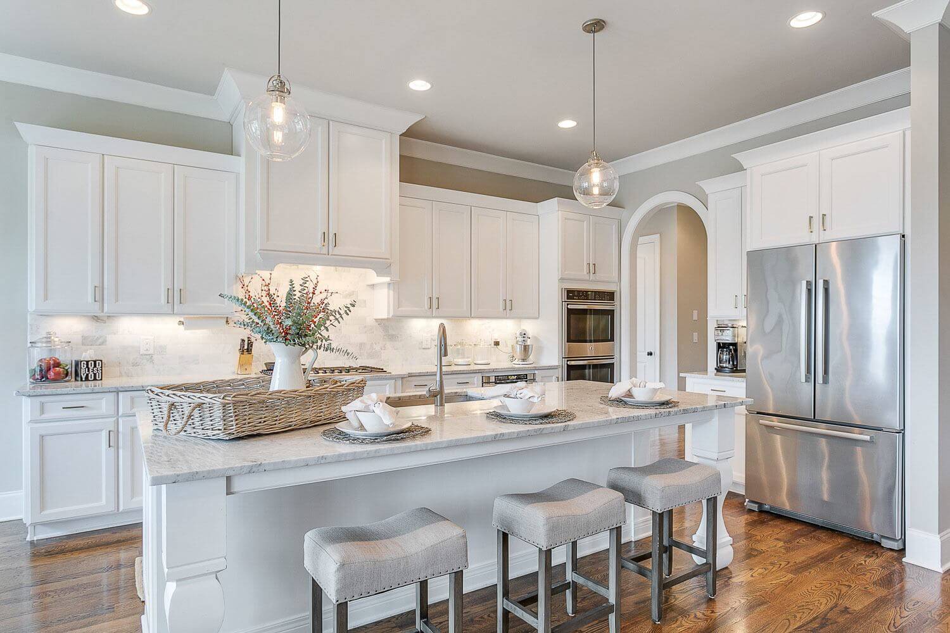
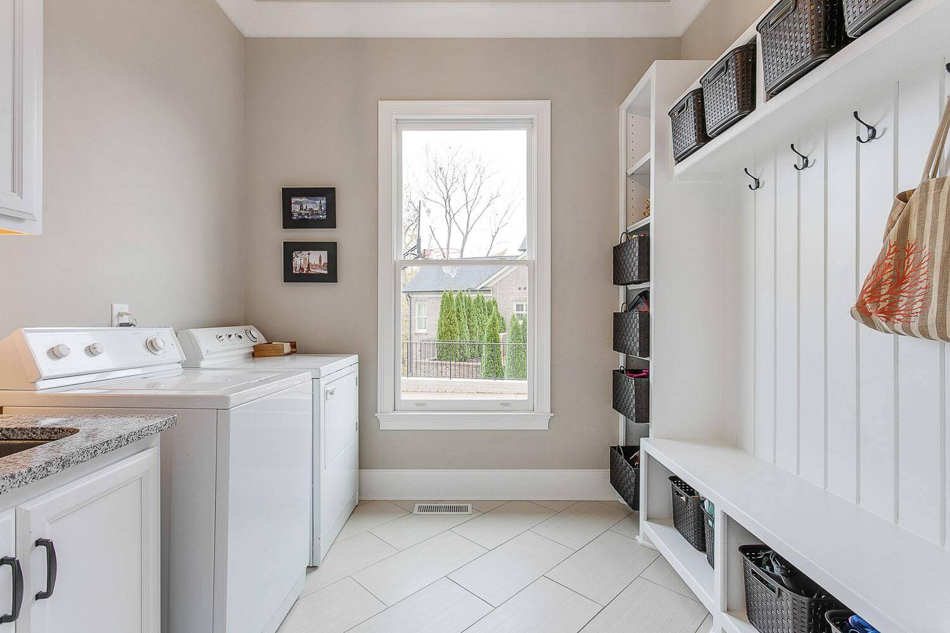
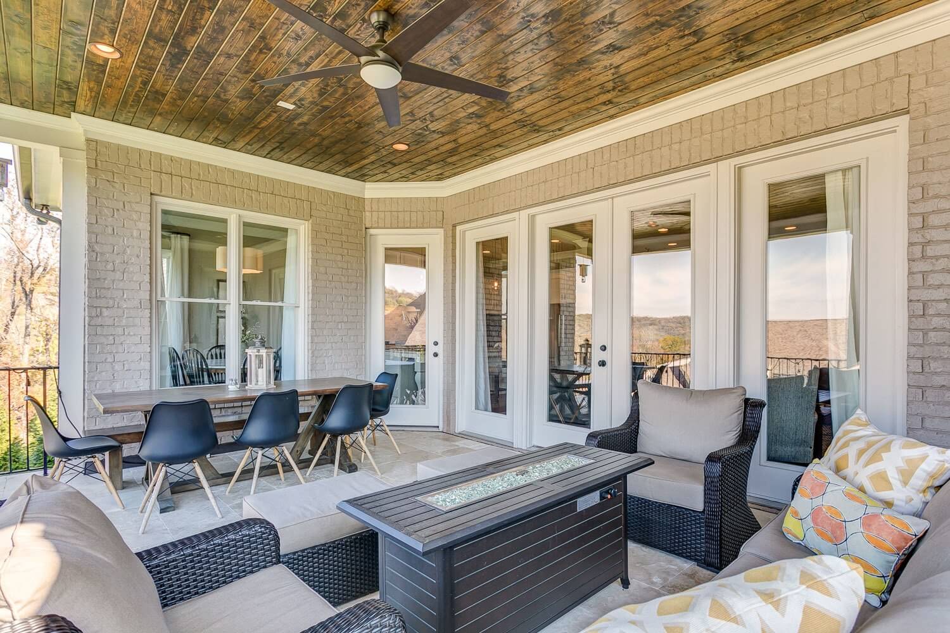
At the end of a long day, homeowners can retire to a master bedroom that inspires relaxation. Down the hall from the living area, a main-level master suite pleases with a stunning bathroom appointed with a custom shower and tub. The beautiful master bathroom combines farmhouse design and contemporary luxury with warm materials and high-end finishes. The result is unmatched, understated beauty. Both the bedroom and bathroom are filled with light, thanks to the large windows and neutral color palettes.
Another bedroom occupies the first floor while three more are found upstairs.
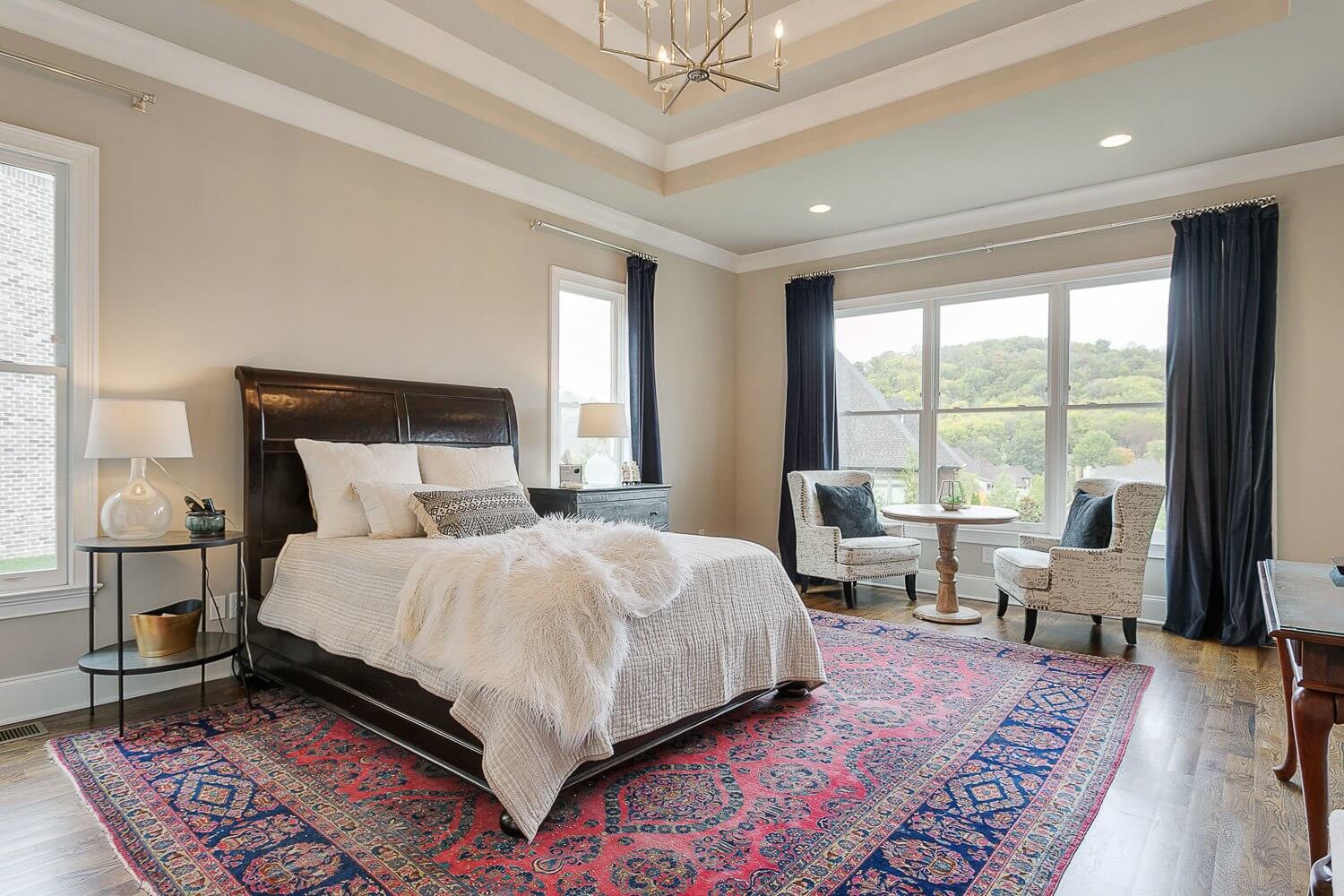



Basements are often neglected or overlooked, but in this home, the opposite is true. The terrace level is designed to accommodate entertaining, movie nights and teen hangouts, and it even holds the home’s sixth bedroom (perfect for guests). Windows let in light, so it is not a dark and dreary basement you’d dread spending time in.
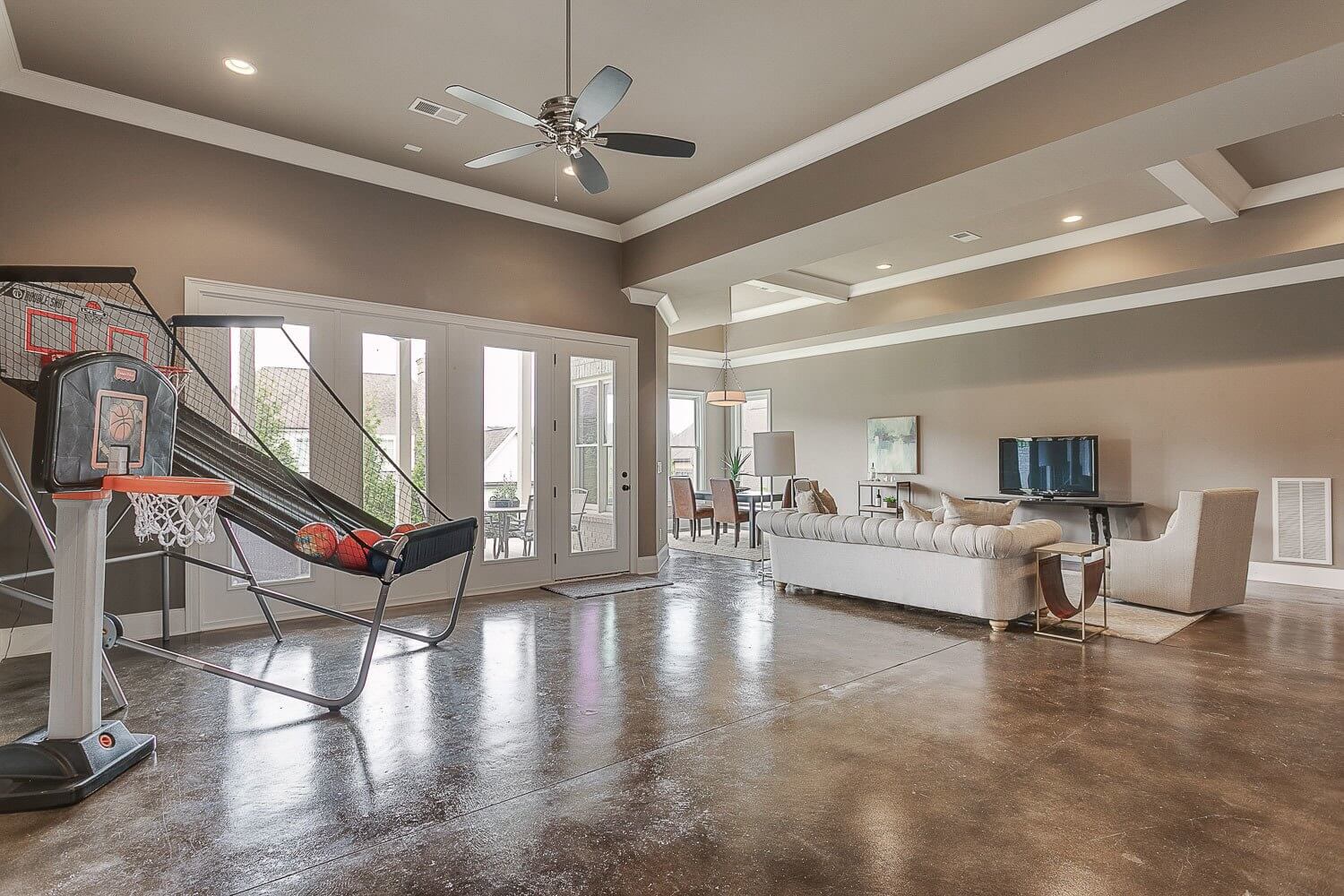
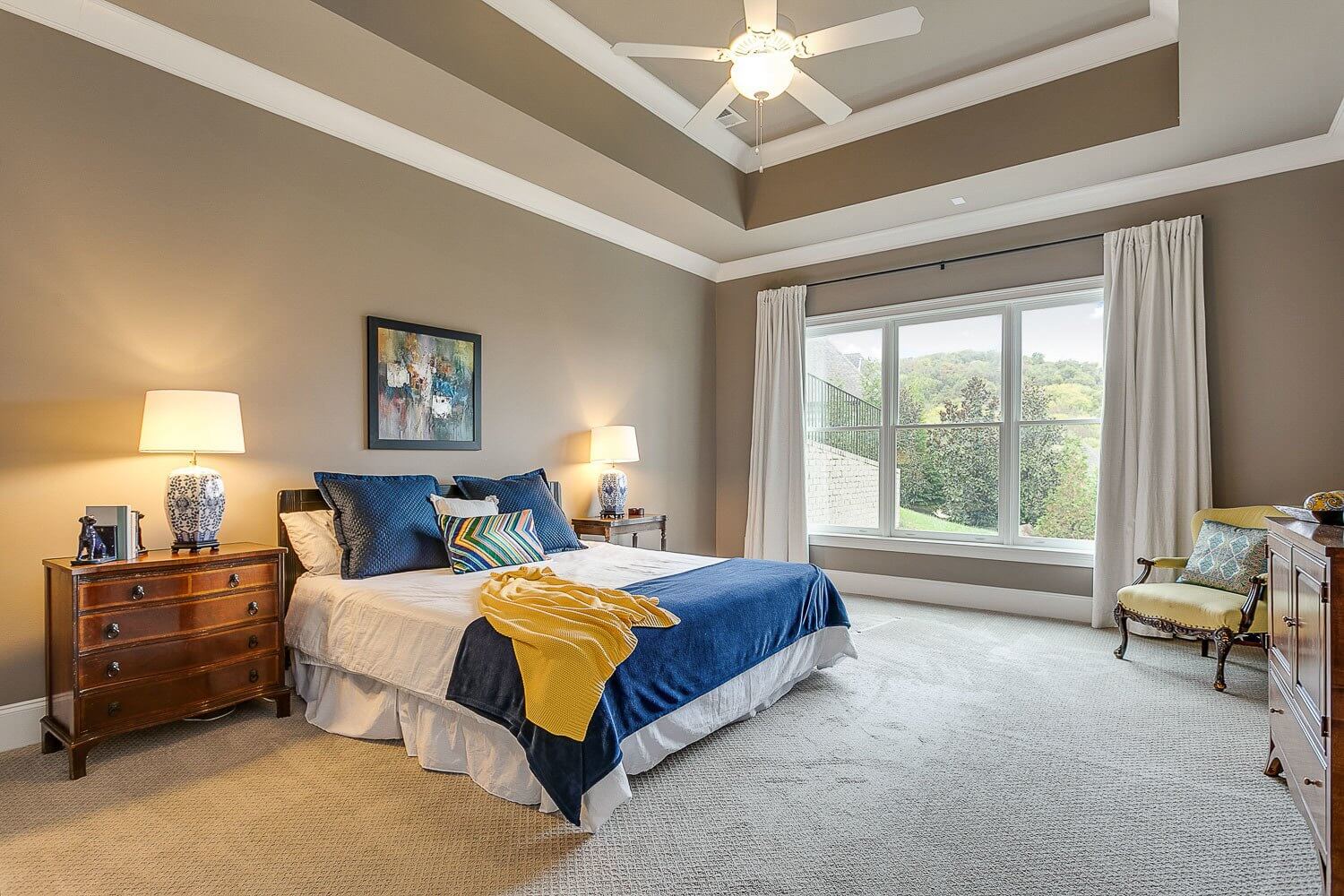
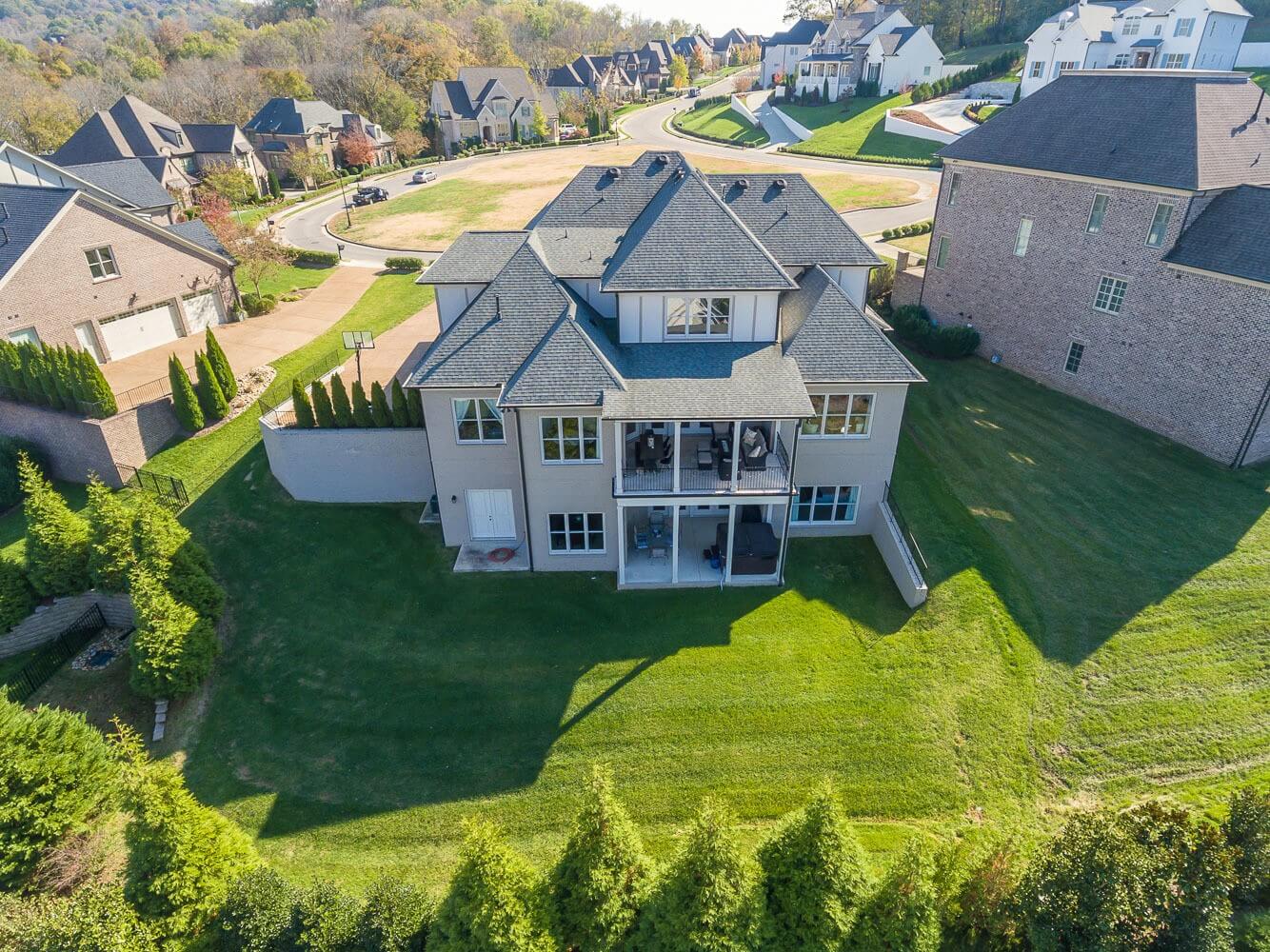
The property is listed for $1,299,900 by Paula Hinegardner of The Paula Hinegardner Group. For more information and to tour the home, contact Paula Hinegardner at [email protected] or call (615) 618-1330.
Learn more about the property here.
This article is sponsored by Paula Hinegardner of The Paula Hinegardner Group | (615) 618-1330
License Number: 322409


















