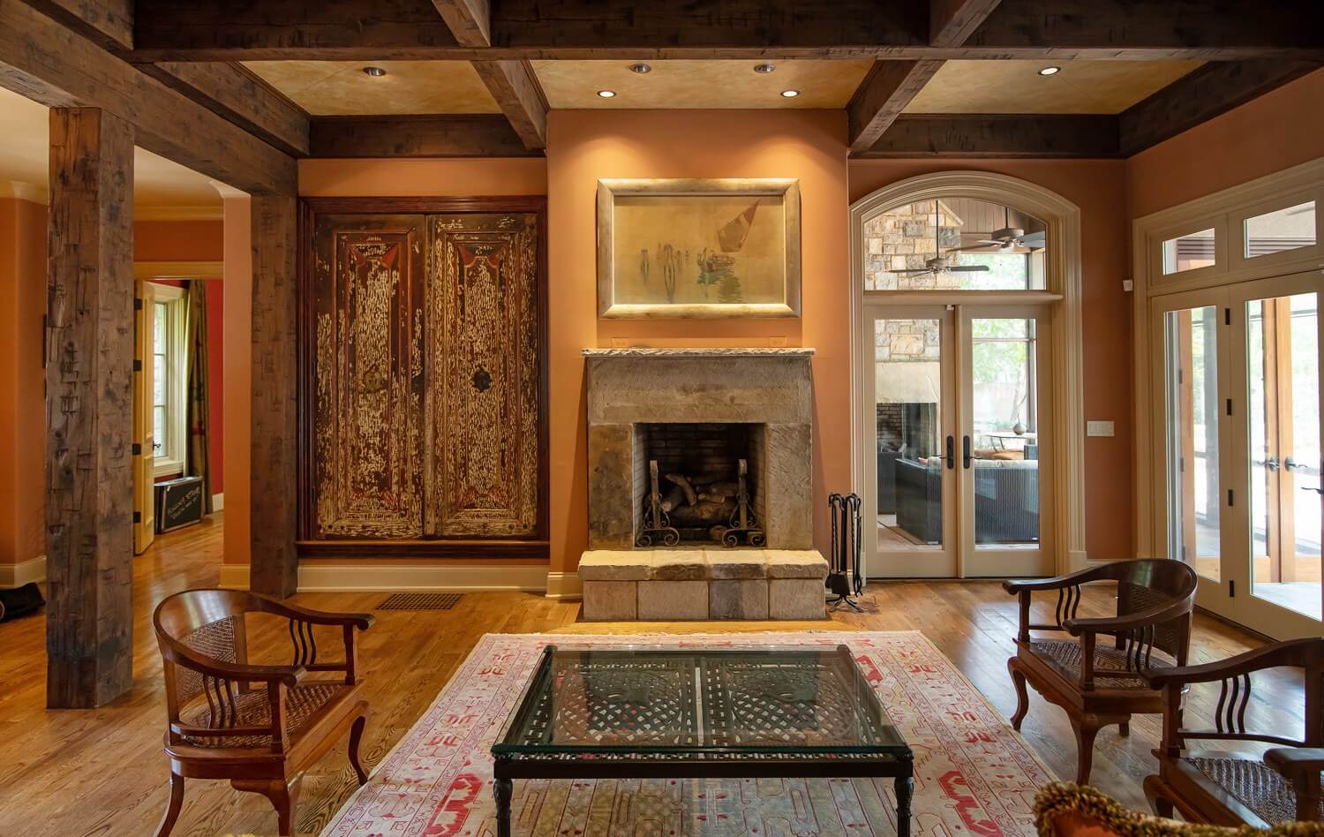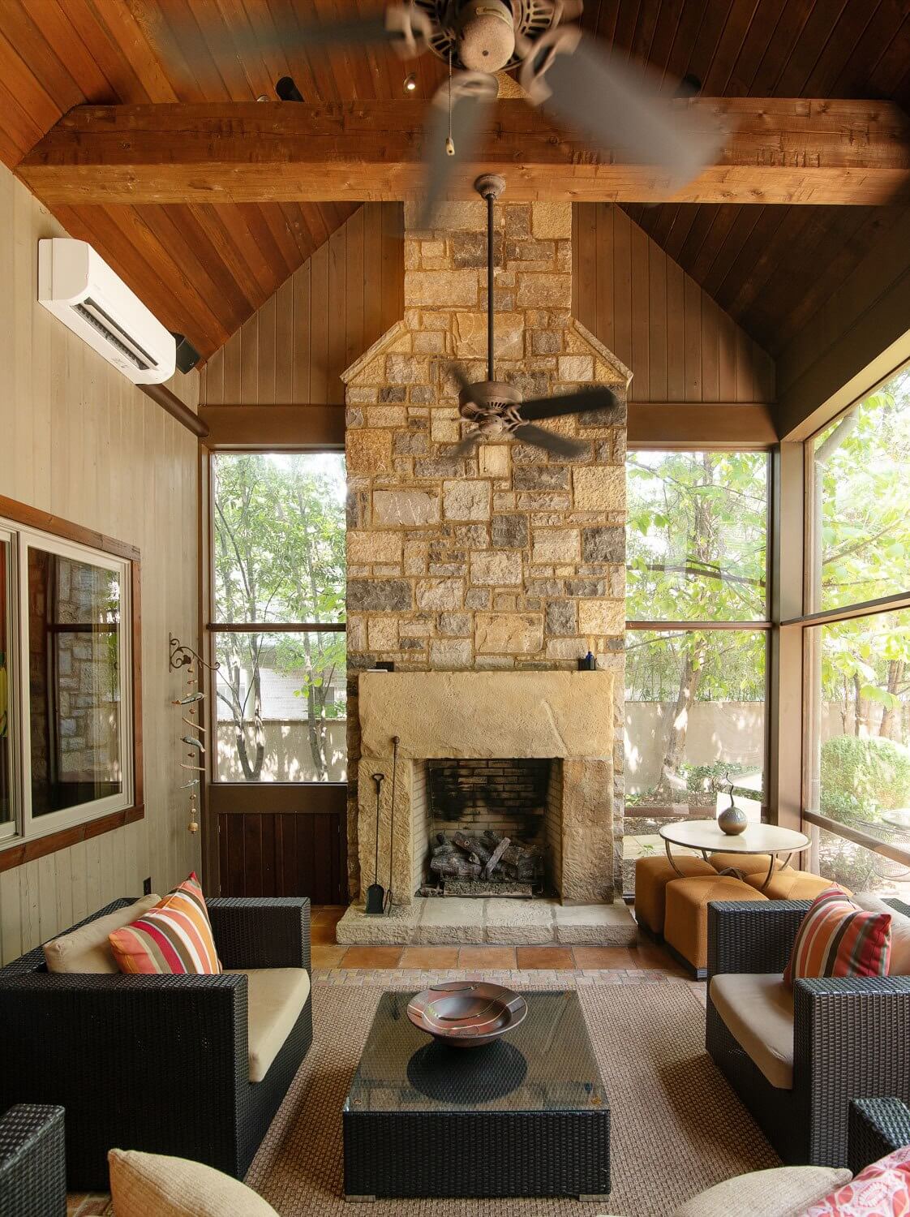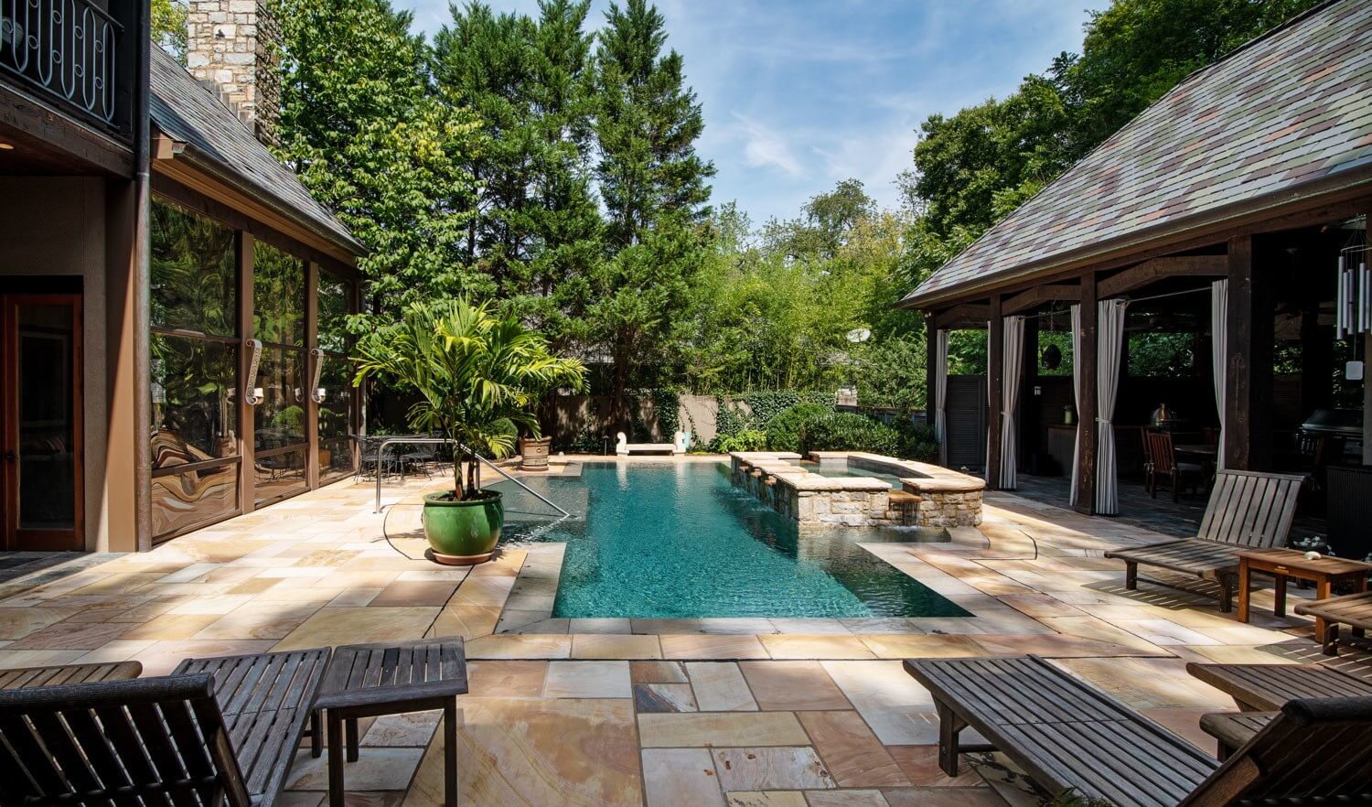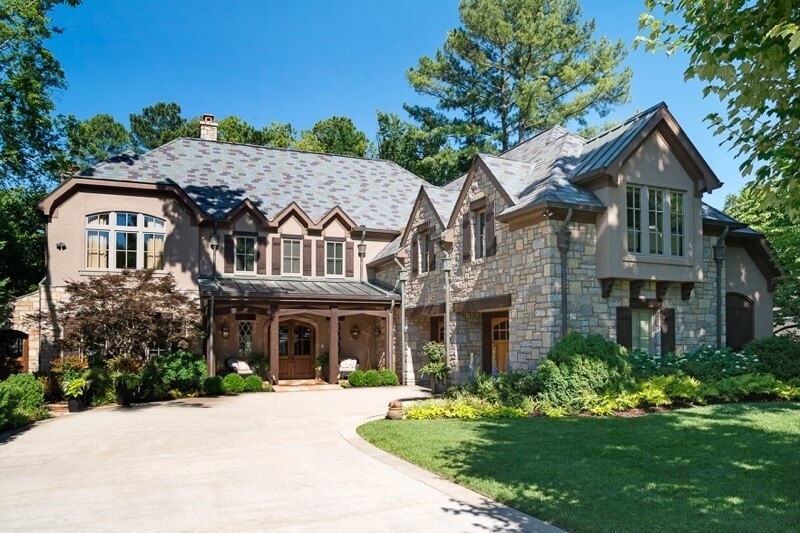“This is my masterpiece,” the late Rogan Allen said of his personal residence, one of the more significant projects of his lifetime. In his field, Rogan was known for the world-class homes he created as president of Rogan Allen Builders, a firm that was celebrated for building dream homes with unmatched attention to detail and craftsmanship. His former home, which is about to hit the market, is no exception.
Rogan drew inspiration from a lifetime of creating exceptional homes and incorporated internationally sourced materials; the overall design reflects the ethos of the famed builder, an international traveler. In the same breath, he points to the Venetian plaster, reclaimed North Carolina mountain oak hardwoods, hand-hewn timbers from British Columbia, 120-year-old Balinese teak doors, and wrought iron from Provence as elements that elevate the aesthetics.
The Green Hills home, with architecture by the esteemed Sharon Piggot and interior design by Mary Follin Interiors, features old-world style and state-of-the-art technology in four bedrooms, two of which are master suites, four full bathrooms and two half bathrooms, a guest suite, an infinity pool, pool house, screening room, outdoor entertaining space and three-car garage.
Hidden on a quiet street, the property provides quiet solitude while being only minutes from the hustle and bustle of Nashville’s thriving music and social scenes. For an entertainer and design enthusiast, owning the home could be a dream come true! Take a look.

The stone exterior is warmed by a natural and cultivated landscape, which is breathtaking in every season. Mature trees shade the property and offer a sense of privacy that’s hard to come by in many of Nashville’s neighborhoods. Arched double doors at the front of the home lead into a central living space and introduce a theme of arched architecture found throughout the house. With its coffered ceilings, stone hearth mimicking the exterior’s use of stone, warm colorways and natural light, the living room is an introduction to the home’s thoughtful design.
The oak hardwoods carry from the living space, through a nearby dining area and into the kitchen. Here, your eye is immediately drawn to the stonework above the Viking six-burner range, and the application of rich wooden tones lend themselves to a sophisticated design. Remembered for his charm as an entertainer, Rogan built a kitchen that can cater to a hungry crowd of any size. The layout and high-end Viking appliances make cooking for a group easy, and counter space and cabinetry make the space more functional.




Off the main living area, a sliding glass door reveals views of the backyard and leads directly to the outdoor living area and heated pool. Enticing you to take a dip, the infinity pool stretches the length of the backyard and is framed by the house on three sides with mature trees on the fourth. The elegant, well-designed pool adds drama to the home’s exterior living space and plays a significant role in the overall design.
Intentional about creating connections between indoors and out, Rogan was deliberate in his design choices and in creating outdoor areas to maximize livability. A screened porch features a stone fireplace and newly-installed A/C unit, making it enjoyable in every season. The outdoor kitchen, outfitted for al fresco entertaining, remains the most notable feature in the outdoor living space.





The impressive outdoor living areas are also accessed via the first-floor, wood-clad office and master suite. One of two master suites in the home, the first-floor master opens to the pool through two sets of double, glass-paned doors. The second master suite is located on the second floor, and in addition to a luxurious bathroom complete with a steam room, it houses a roomy master closet complete with a coffee bar.



Beyond beautiful design, features like central vac, state-of-the-art technology, including a brand new video security system and LED lighting make this home even more luxurious.
This house will be on the market soon. If you are interested in learning more, contact Freeman Webb listing agents Brenda Freeman at (615) 330-5127 and Hal Rosson at (615) 271-2705.
This article is sponsored by Van Mol Restoration. All images are by Shannon Fontaine.
Brenda Freeman | (615) 330-5127 | License number: 208202
Hal Rosson | (615) 271-2705 | License number: 4252



















