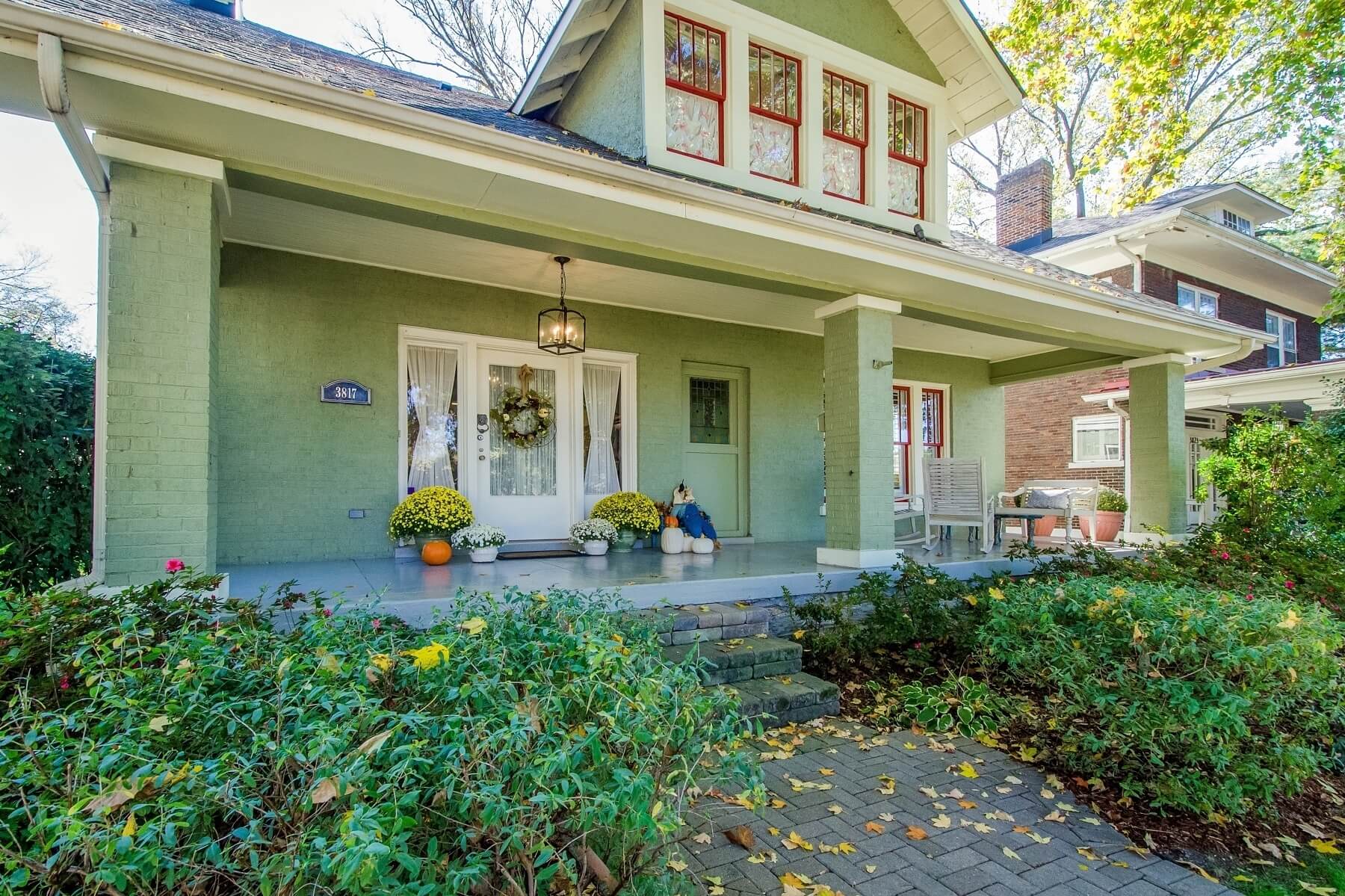West Nashville is one of the most coveted areas of the city in which to live, with Historic Richland being highly desirable for not only accessibility to great restaurants and shopping, but also for its fabulous homes and friendly neighbors. “The Historic Richland neighborhood has it all — great character, a wonderful sense of community, walkability and proximity to everything, including easy access to the interstate,” shares Nashville realtor Richard Courtney of Christianson, Patterson, Courtney & Associates. “It’s one of the grandest places for an afternoon stroll or bike ride, and it has THE BEST Halloween celebration and community yard sale!”
While there are plenty of new builds in nearby neighborhoods, the historic ones that are beautifully preserved in Historic Richland are what give this area so much of its charm. “Classic, beautifully renovated, turn-of-the-century homes are preserved, thanks to the Historic Richland/West End Conservation Overlay, which helps oversee the ongoing progress of this neighborhood’s history and charm,” explains Richard.
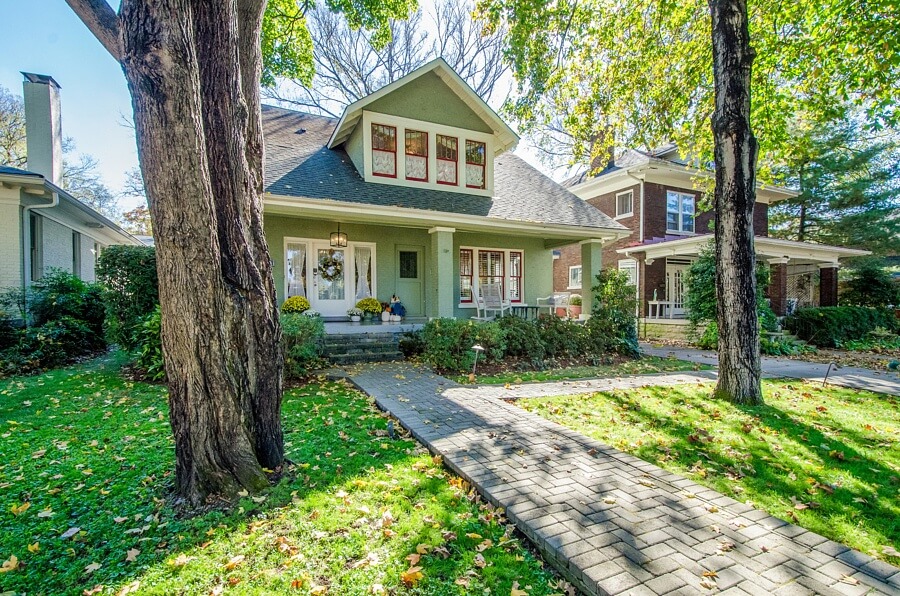
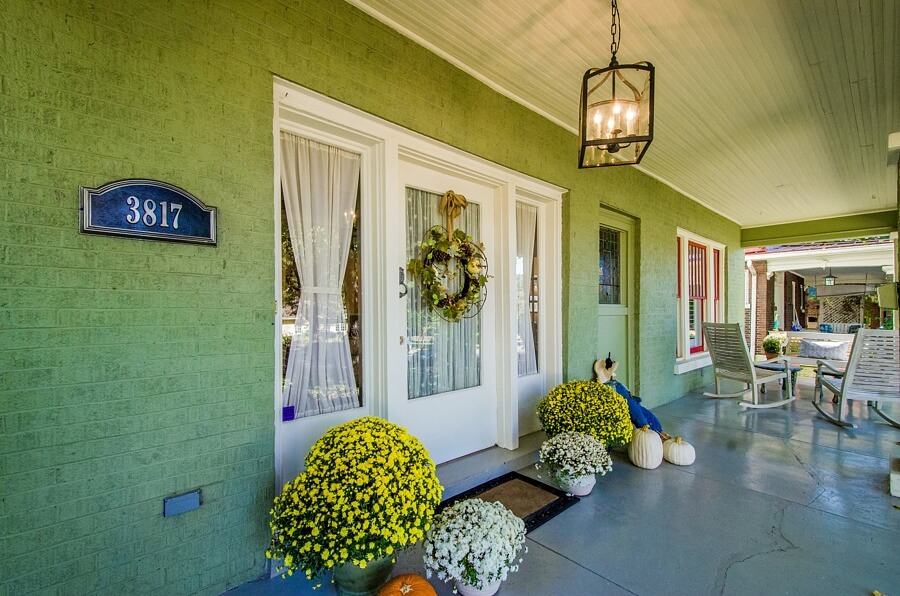
This fully renovated 5-bed, 4.5-bath 1920s Craftsman-style bungalow maintains its historic features while boasting modern conveniences, all of which work in tandem to create a cozy retreat perfect for calling home. “The home was artfully renovated and expanded, providing the latest amenities while preserving the home’s original features and character,” explains Richard. Of all the assets this home offers, one standout is the open floor plan that connects all of the first floor living areas. “The large, professional kitchen is located in the center of the home,” Richard shares. Another perk? “The second floor bedrooms and living spaces are spacious, light-filled and accessible from front and back stairs.”
With classic Craftsman features, like the open front porch and front gable, paired with covetable interior aspects, like custom trim and beautiful hardwoods, this 4,632-square-foot home exudes quality and character at once. Let’s take a tour of 3817 Central Ave. and see what tasteful design and thoughtful preservation look like up close and personal!
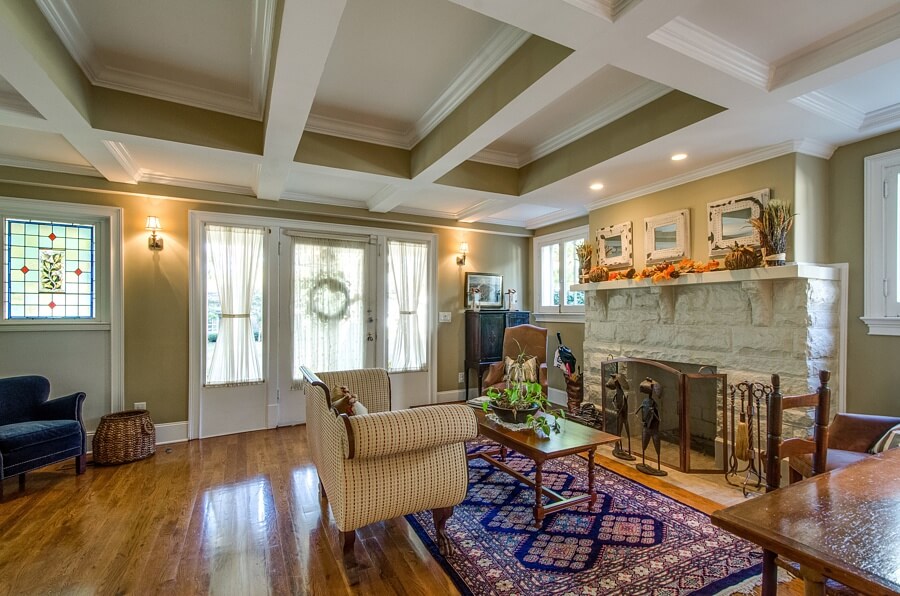
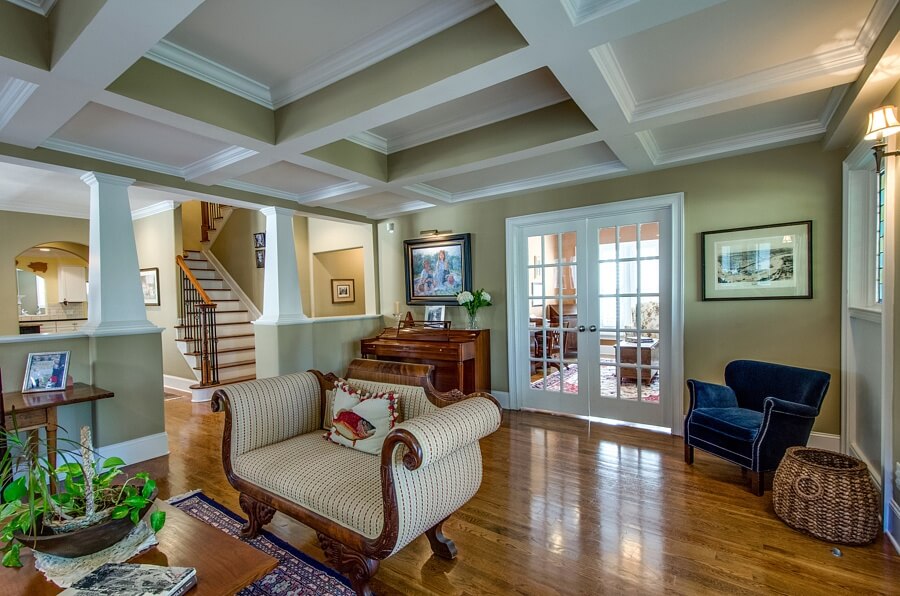
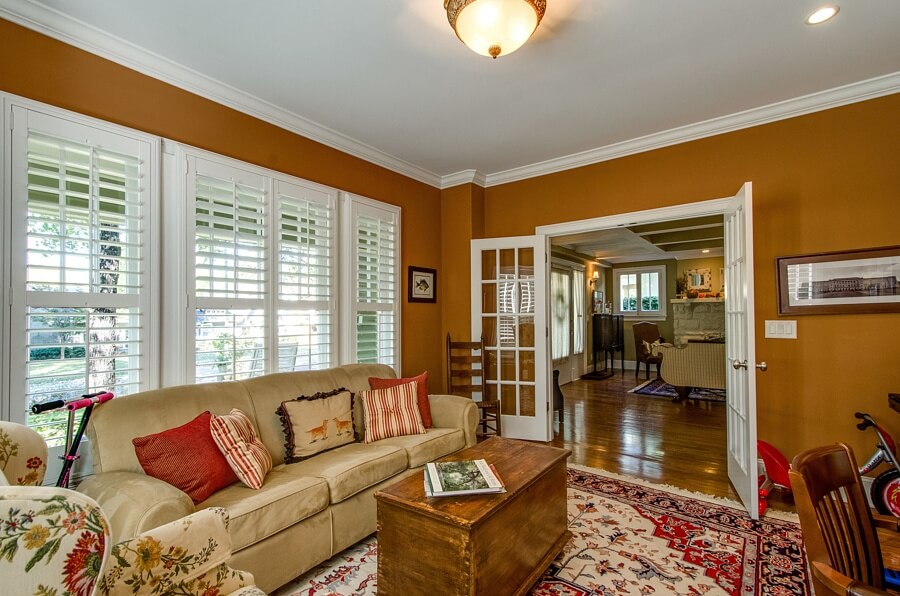
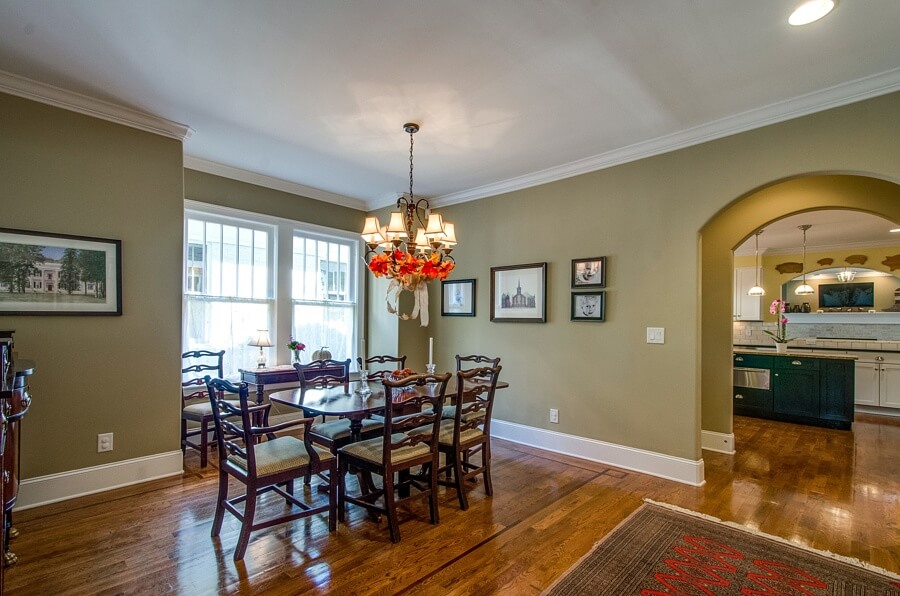
Upon arrival, it’s the welcoming front porch that invites you in. Sit for a spell, or enter the home to discover a spacious first floor that’s rich in architectural accents. The formal living room features a stone fireplace, coffered ceiling and a tasteful blend of recessed lighting and wall sconces. Through the French doors to the right, enter the library, where you can cozy up with a good book or enjoy a quiet place to get some work done. The formal dining room is just beyond the living room and offers plenty of space for entertaining.
Pass through the pair of arched doorways, and you’ll pass the butler’s pantry on the way to a large, professional kitchen with every amenity a homeowner could desire! Plenty of cabinet space, a long island topped with a gorgeous stone slab, a built-in desk and professional-quality appliances make this one of our favorite rooms in the house! Tucked neatly between the kitchen and family room is a quaint breakfast nook, which is open to both rooms, but the family room is likely where you’ll enjoy relaxing the most! There’s a tremendous amount of space as well as beautiful hardwood floors, recessed lighting, custom trim work, plantation shutters and another gorgeous stone fireplace! What a retreat!
The first floor also features a combined mud room/laundry room as well as a guest room with en suite bath, powder room and basement access.
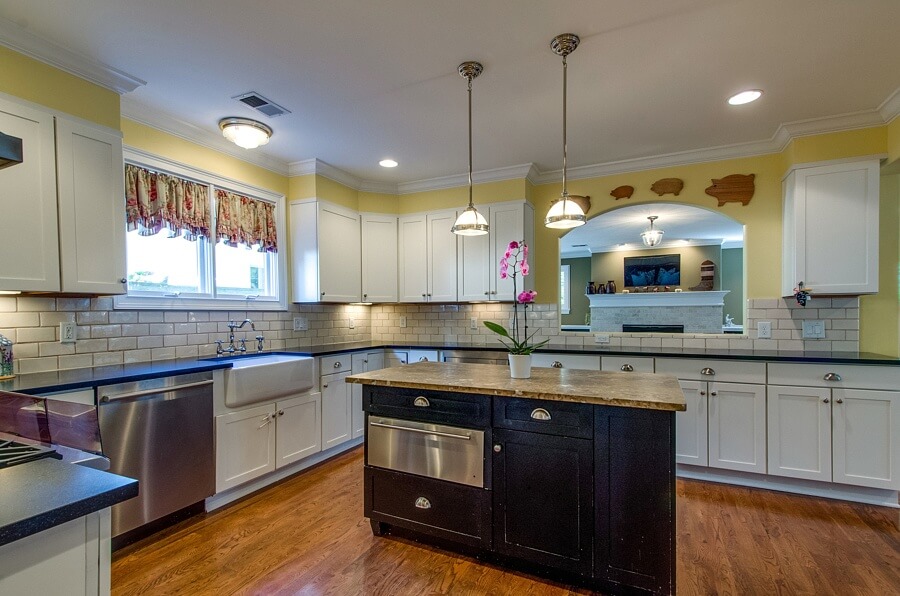


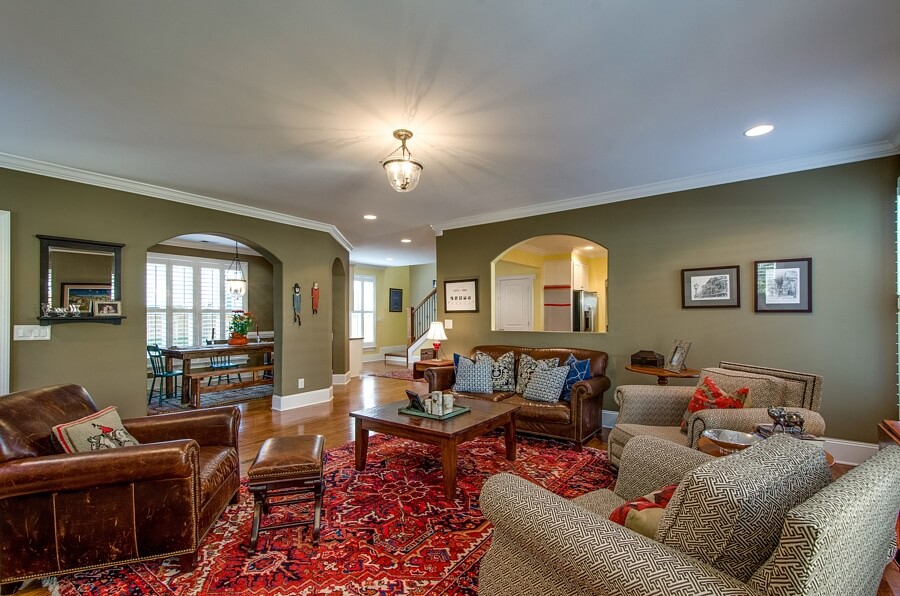
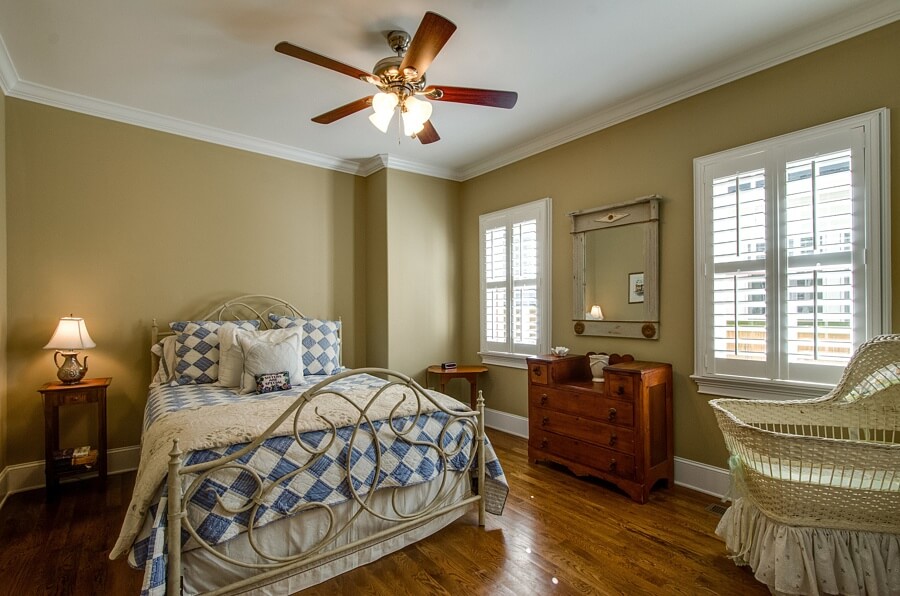
The second level offers a gracious retreat with four additional bedrooms and a beautiful, light-filled rec room or den — whichever you prefer! The master suite features a large bedroom and luxury bathroom, complete with soaking tub, separate shower and double vanities as well as a walk-in closet with vanity. (Yes, please!) The three remaining upstairs bedrooms each offer ample space; two share a bathroom, while the hall bath is available for the third bedroom and the upstairs den.
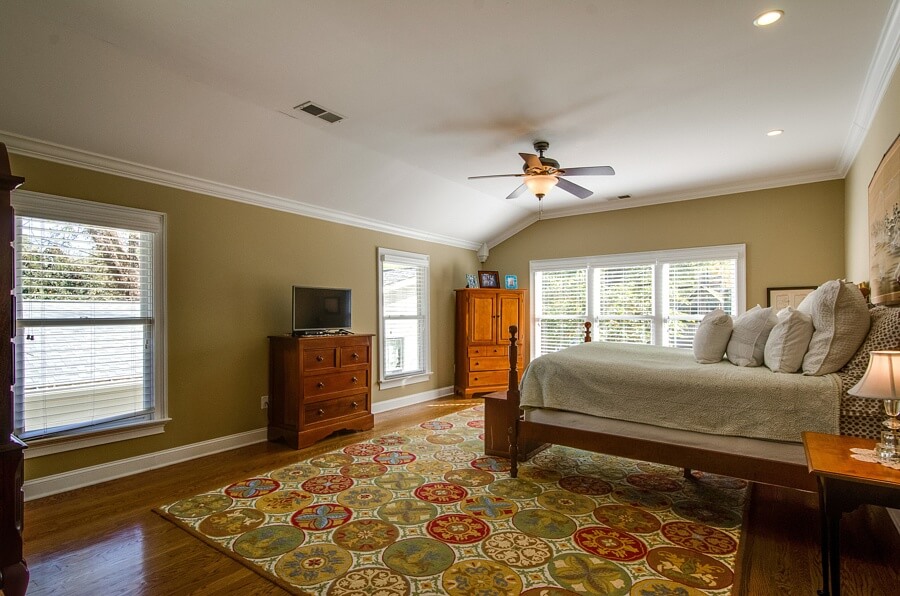
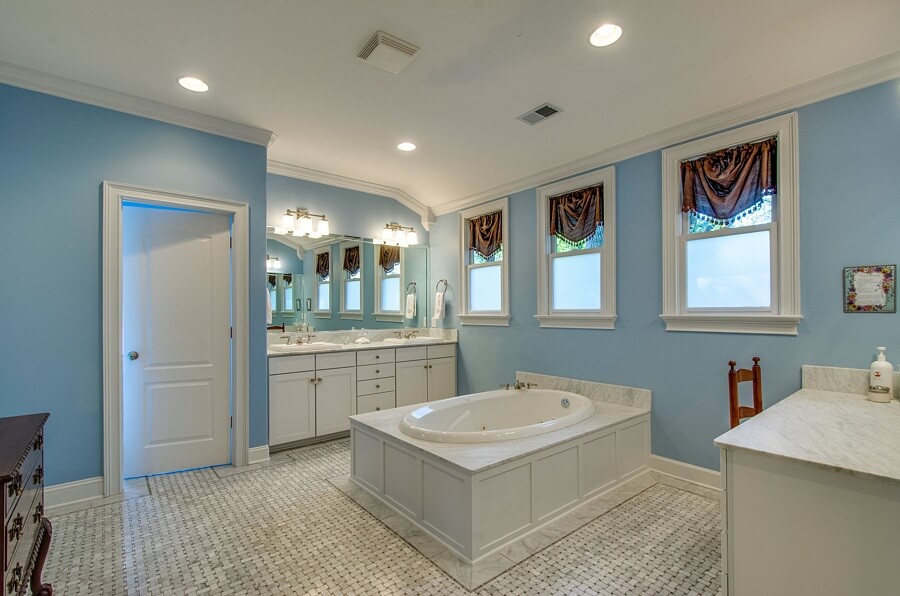
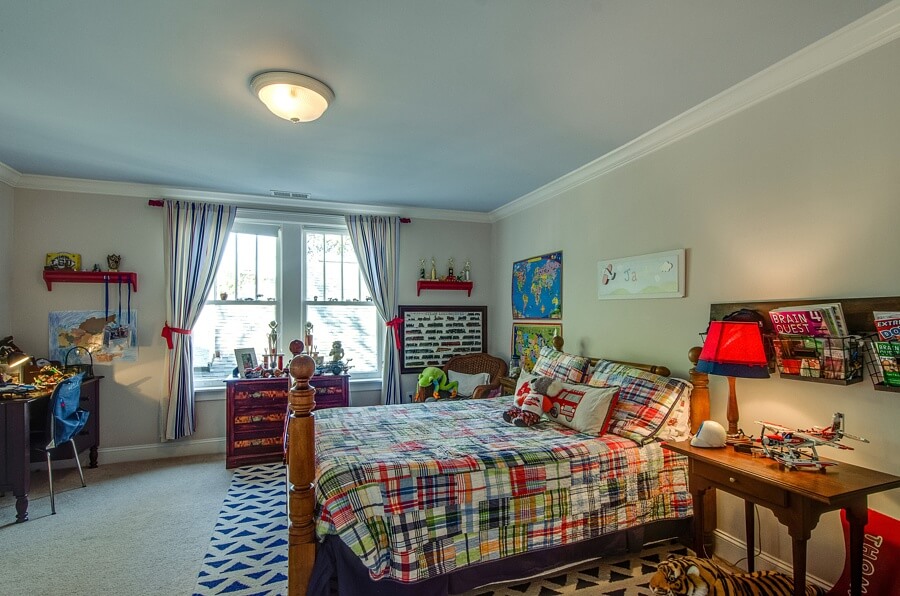
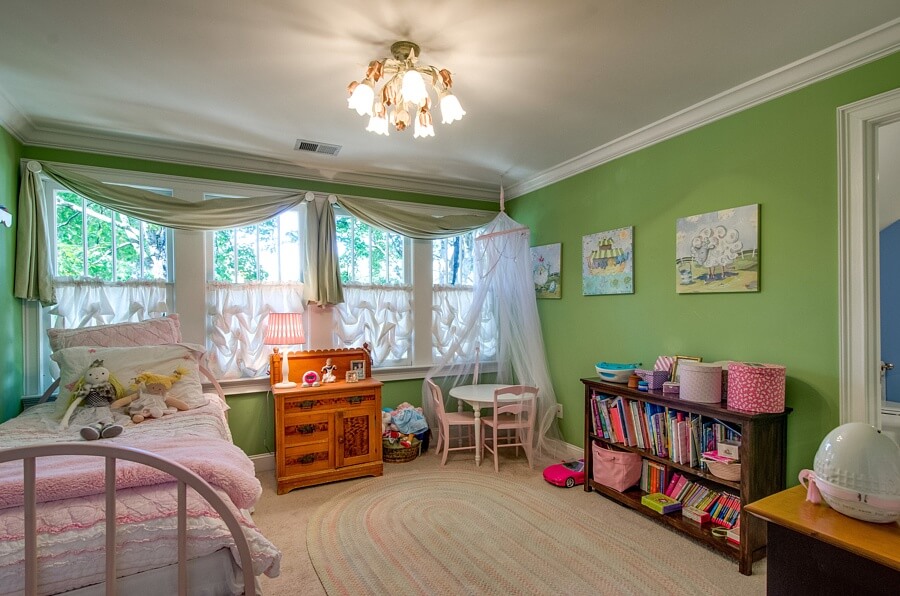
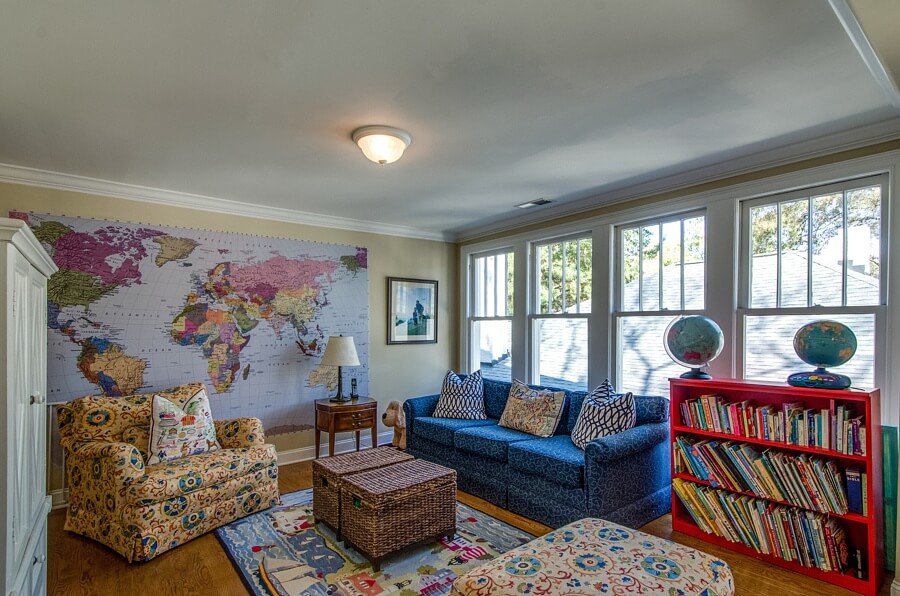

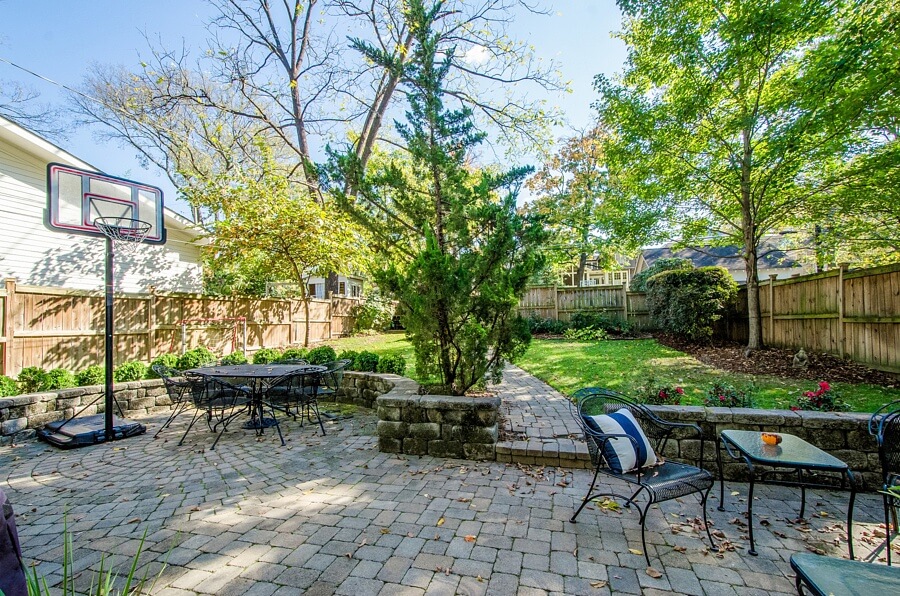
This home is ideal not only for its features — both historic and updated — but also for its walkable neighborhood and desirable location. And guess what?! It’s for sale! To learn more about the home as well as additional amenities, schools and more, visit 3817central.com. To schedule an appointment to see the home in person, contact Richard Courtney at (615) 300-8189 or by email at [email protected].
This email is sponsored by Richard Courtney of Christianson, Patterson, Courtney & Associates.
(615) 202-7777 • CPCA License #00262119 • R. Courtney License# 00205406



















