sponsored content
Nashville’s Green Hills neighborhood is one of the city’s most desirable areas, thanks to the wide variety of upscale shops, delicious dining options, and highly accredited schools. Throughout this part of town, you’ll also find thoughtfully designed homes, including this stunning estate — designed by interior designer Branan White — that just hit the market!
Offering five bedrooms, five bathrooms, and two half-bathrooms, this 7,462-square-foot home is the perfect combination of modernism and classicism. Not to mention it has been furnished with curated antiques and high-end furniture, which are all available to purchase. As you make your way through the private courtyard to the front door, take note of the incredible attention to detail and unique architectural elements, including the dreamy lantern lighting and stately black exterior.

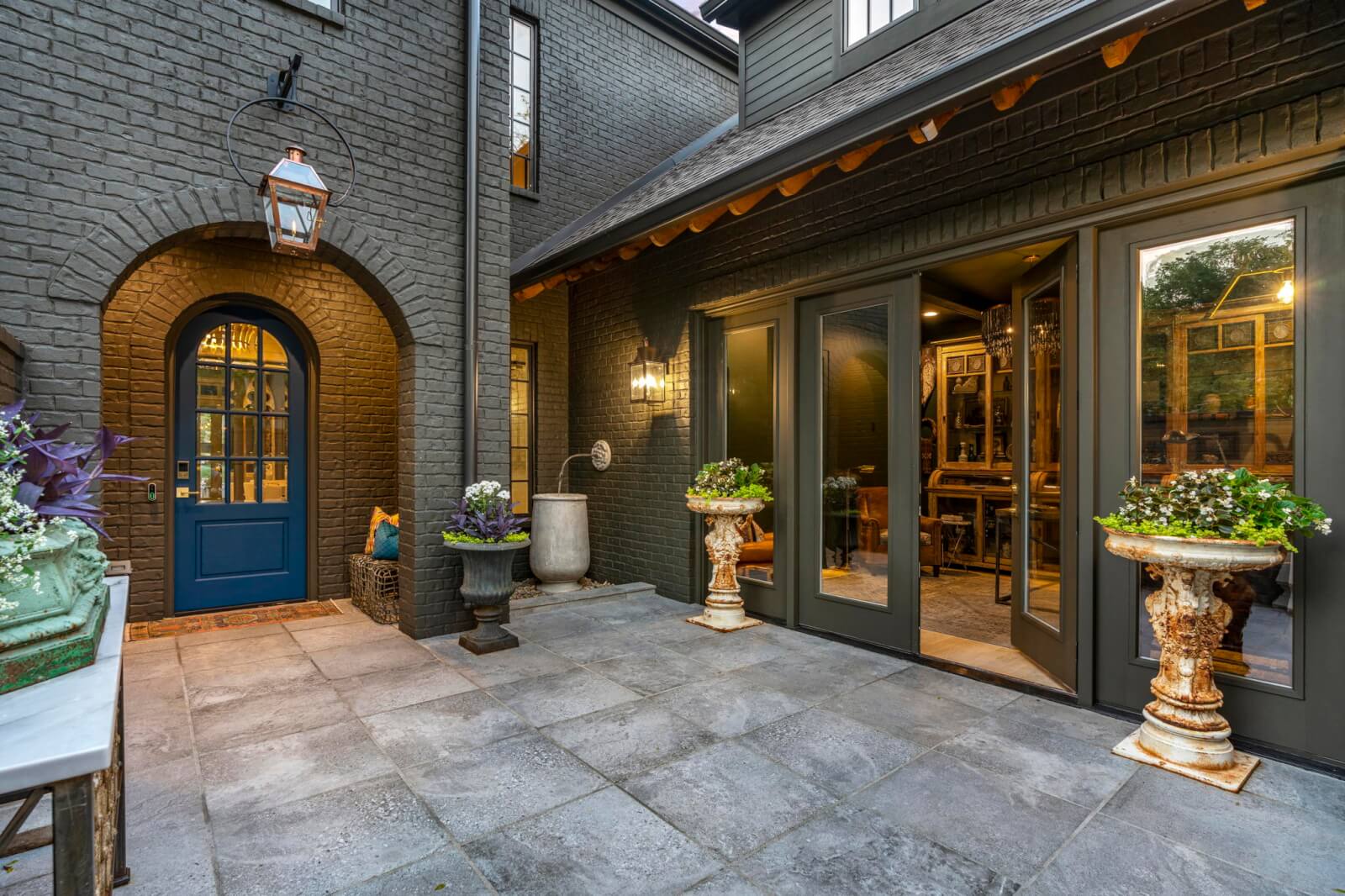

As you walk through the home’s front door and into the entryway, you’ll immediately notice the collection of curated architectural elements, including an elegant gold chandelier and unique patterned ceiling. The home’s living room is to the left of the foyer, complete with blue paneled walls and a beamed ceiling. This is the perfect place to unwind with a good book or mingle with friends and family during your next gathering.
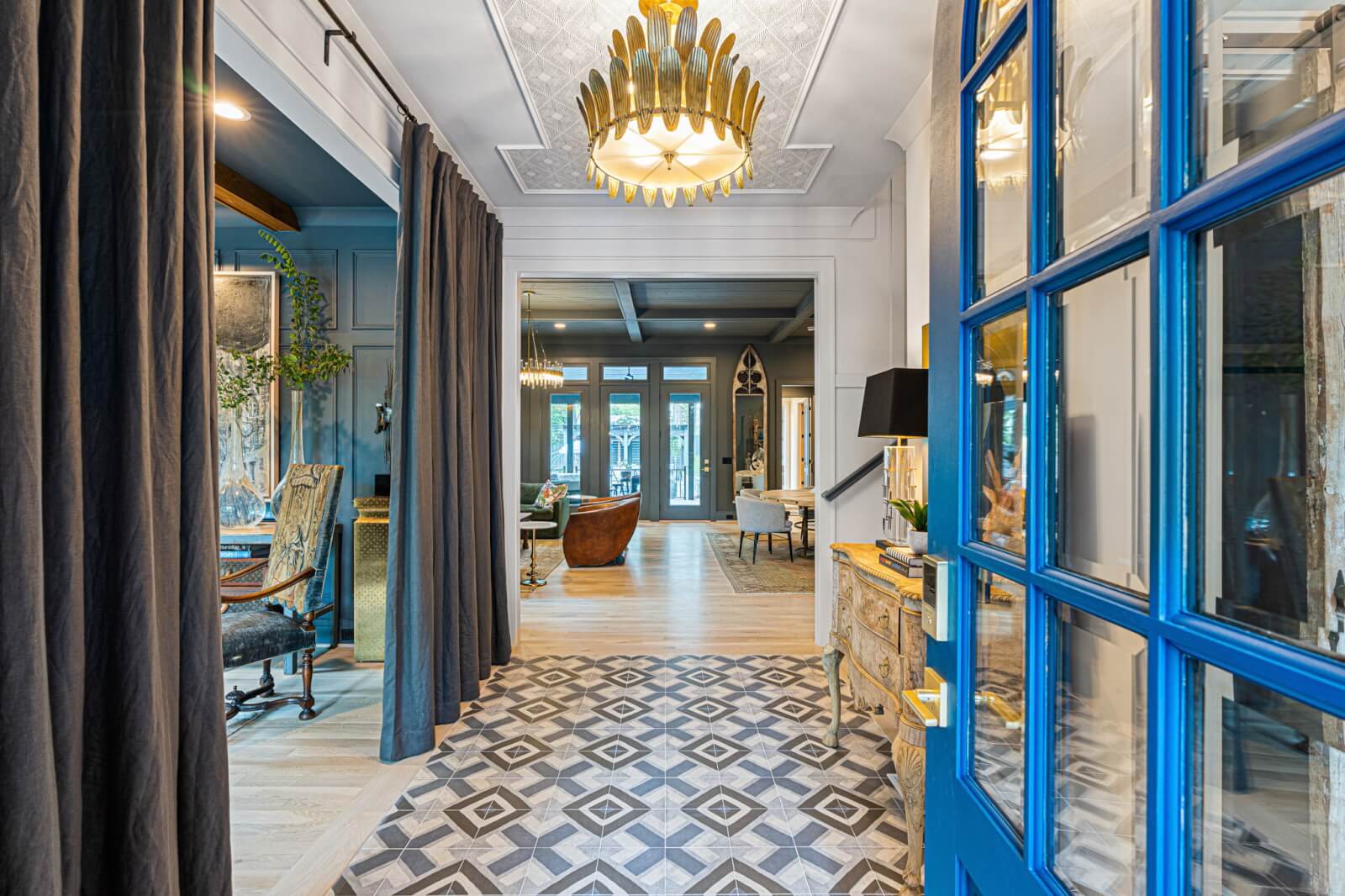

Through the entryway is the masculine yet sophisticated den, which offers a cozy fireplace, a coffered ceiling, and plenty of space to sprawl out after a long day. The area flows seamlessly into the kitchen, which allows for easy entertaining. Complete with honed quartzite counters, an island with seating for seven, a Bertazzoni six-burner range, a custom hood, and a walk-in pantry, the kitchen is genuinely every chef’s dream.
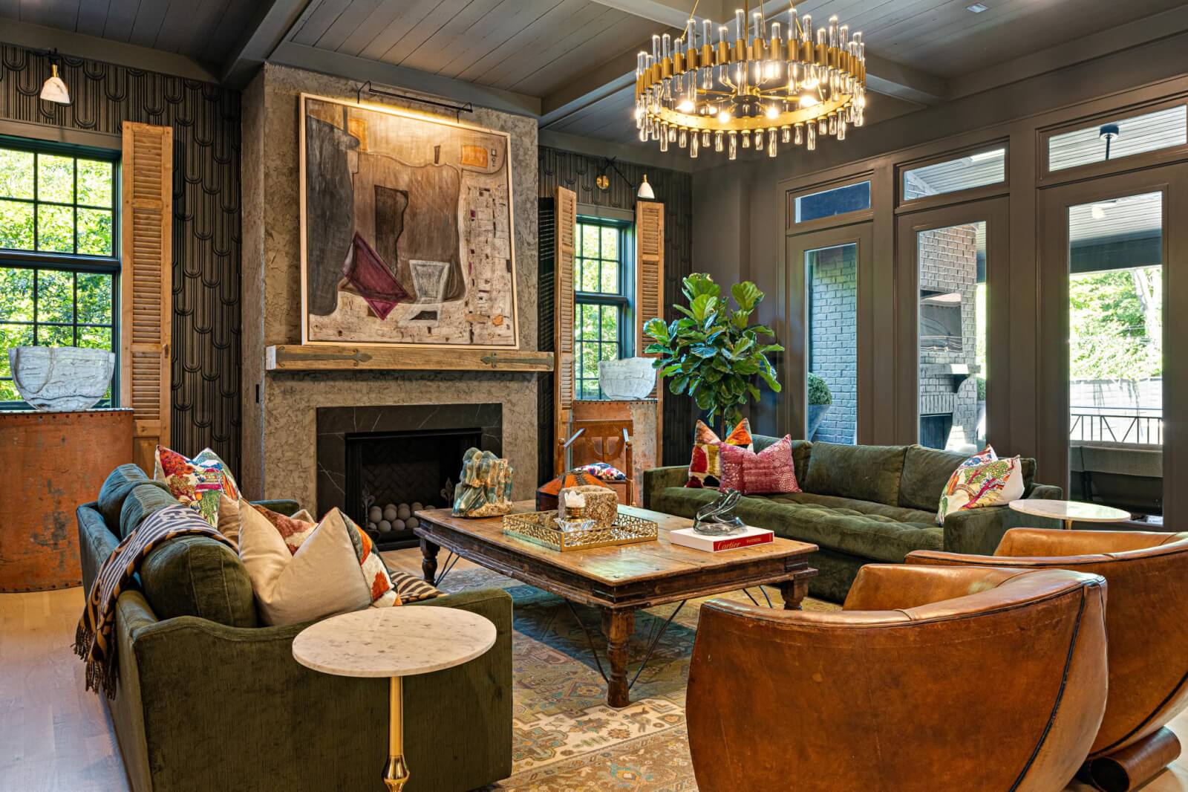

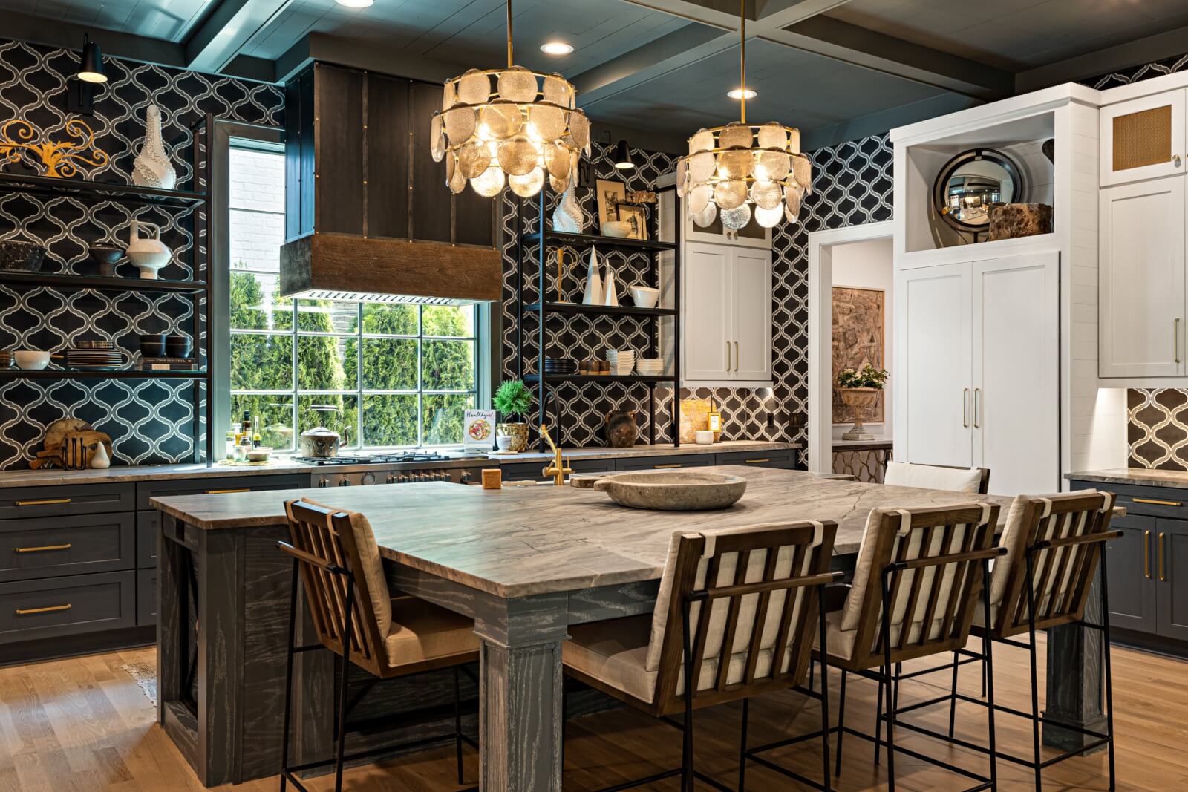
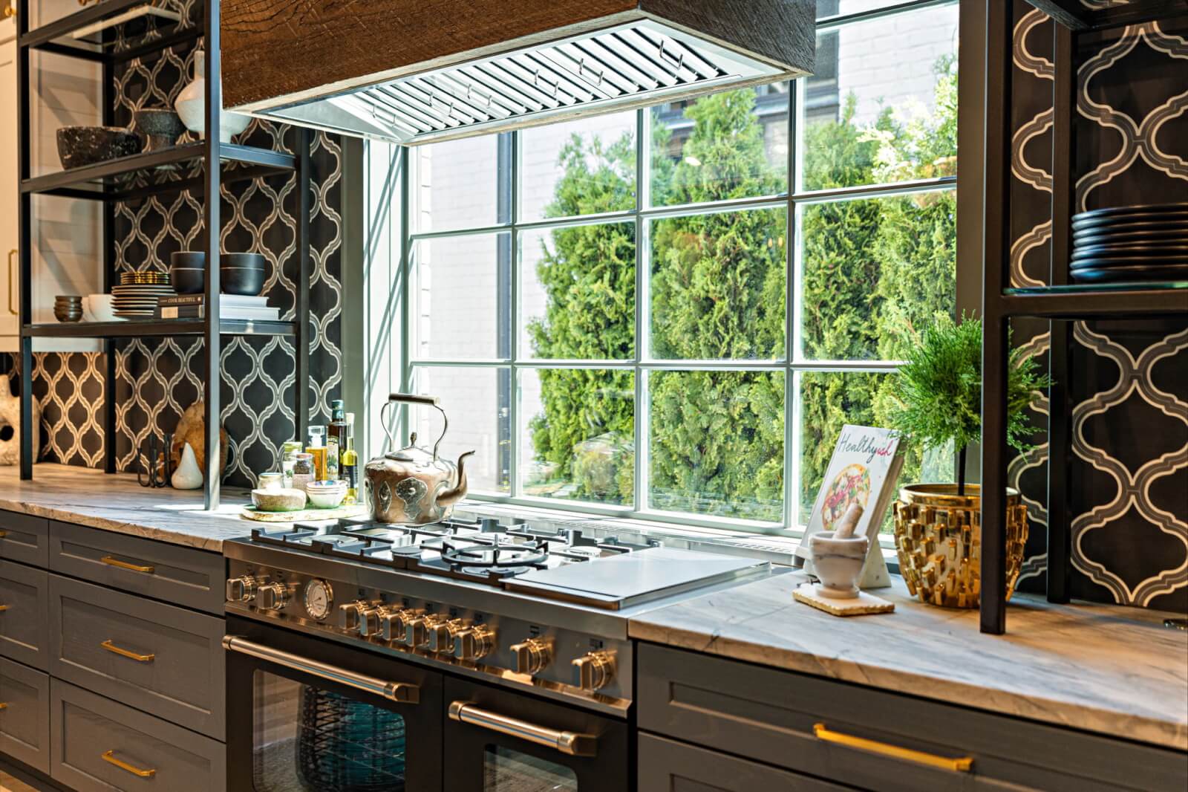
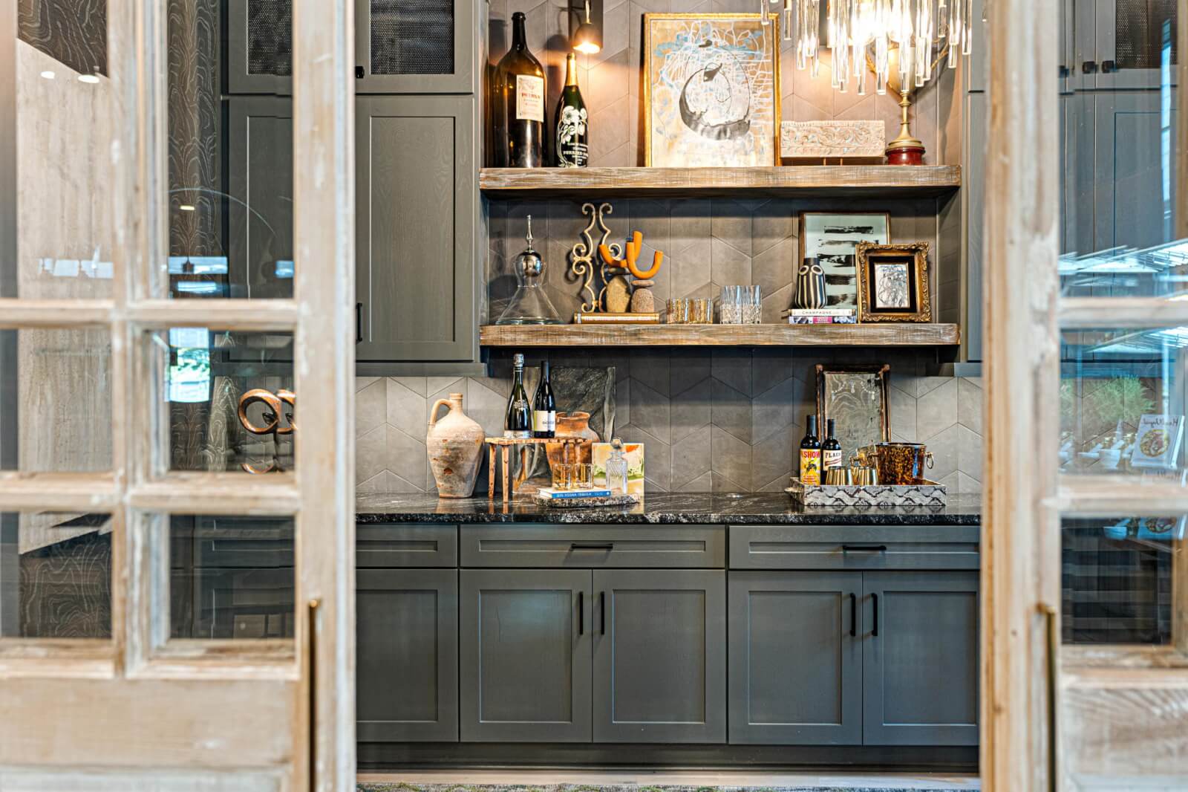
Just off the den is a beautiful covered porch with an outdoor fireplace, skylights, and outdoor fans — making the space usable all year round. This is the perfect overflow area for entertaining and offers spectacular views of the expansive backyard, which includes a pool, cabana, outdoor kitchen, fire cauldrons, and a fire pit. Plus, the string lights above the pool add a touch of magic to the space.


As you make your way back inside and continue through the main level, you’ll find the dreamy primary bedroom. Housing a spa-like bathroom and walk-in closet, this is a tranquil retreat for homeowners to relax and unwind. The space also includes a set of French doors that lead to a private covered patio that overlooks the pool and backyard.
Once you’re done exploring the main level, be sure to make your way upstairs. Here, you’ll find a spacious rec room perfect for hosting game nights with friends or a cozy movie night with the family. Just off the rec room is a small bar area, complete with plenty of cabinets for storage, stunning granite counters, and a sink.

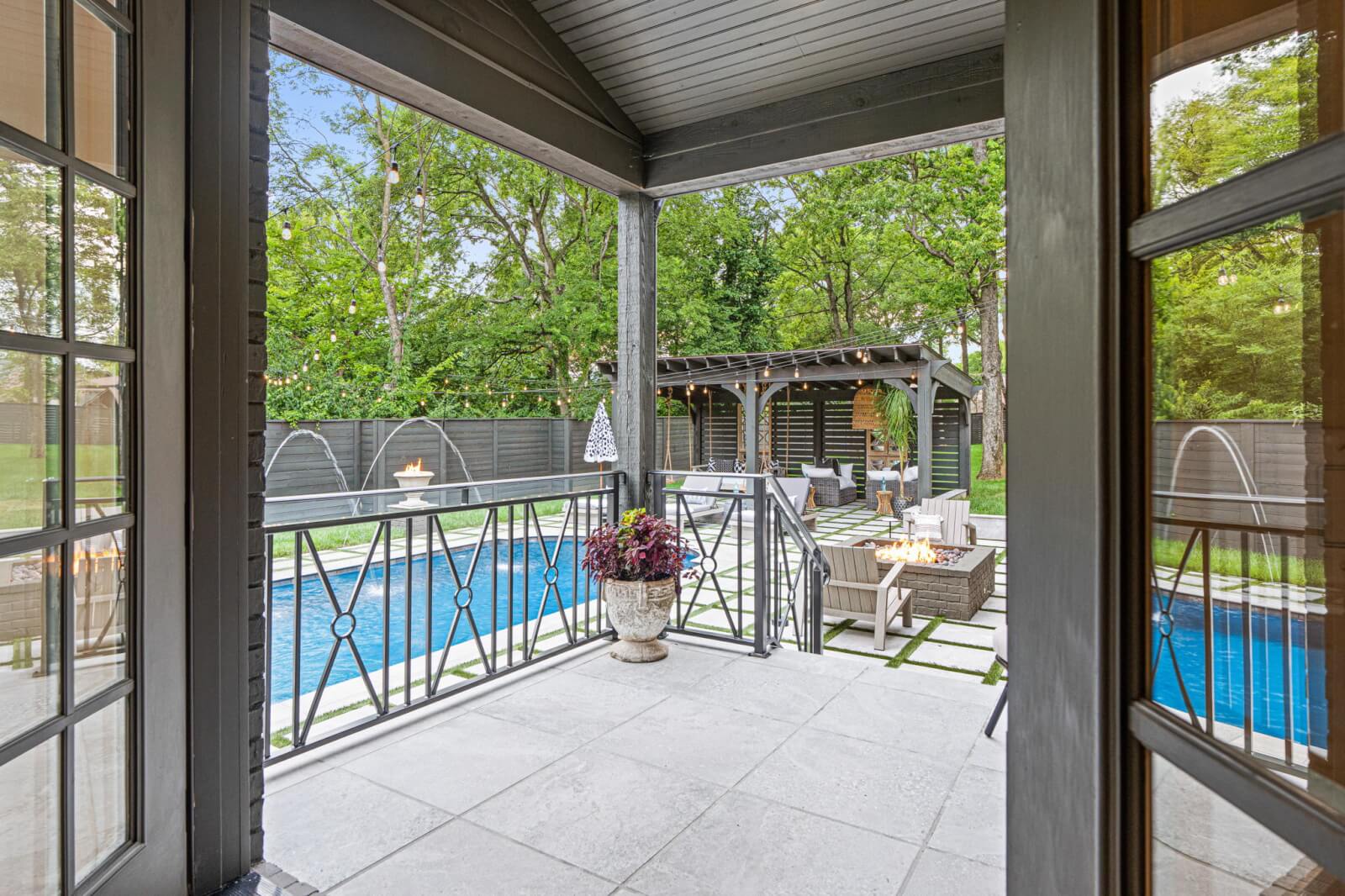

This Green Hills home is co-listed for $4,395,000 by Mary Beth Thomas of Village Real Estate and John Brittle of Parks Real Estate. Learn more about the property HERE. To tour the home, call Mary Beth Thomas at (615) 714-7183 or John Brittle at (615) 300-8649.
Mary Beth Thomas | License number: 255082 | (615) 714-7183
This article is sponsored by Mary Beth Thomas of Village Real Estate. All photography provided.



















