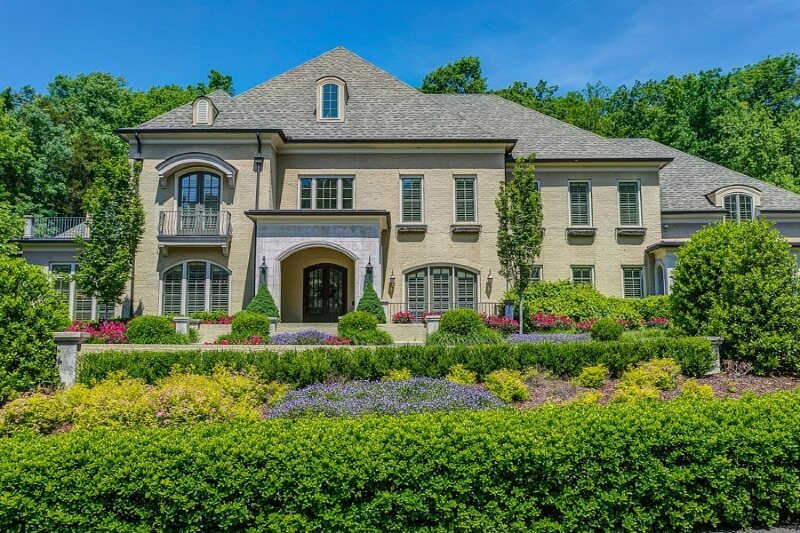The Laurelbrooke home, where former Tennessee Titans running back DeMarco Murray spent the last years of his football career, is currently on the market with a price tag just shy of $3 million. The expansive estate, which spans 9,600 square feet and three levels, an elevator, luxury kitchen and six bedrooms, including a spectacular master wing, provided comfortable living for DeMarco, his wife and their two children. Notwithstanding noteworthy details, fine finishes and exemplary interior design, it remains a family home complete with a media and gaming room and saltwater pool.
Located on 600 lush acres tucked between Green Hills and downtown Franklin, Laurelbrooke offers luxury living, which is enhanced by the community clubhouse, fitness center, tennis and basketball courts, pools, playgrounds, pond and walking trails. What more would you need?
Boasting key elements of French manor style, the Franklin home, which was built in 2007, received a redesign to meet the needs of the family and the elevated taste of the homeowners. Take a look inside and see if the home strikes your fancy (it definitely strikes ours!).


The entrance opens to an elegant foyer that introduces the home’s stylish design and welcomes guests. The prominent entry is framed by a formal dining space on one side and, on the other side, a living space that celebrates architectural elements with a coffered ceiling, arched entryway and window. The hero of the home is the opening living and dining space that occupies the rear of the home.
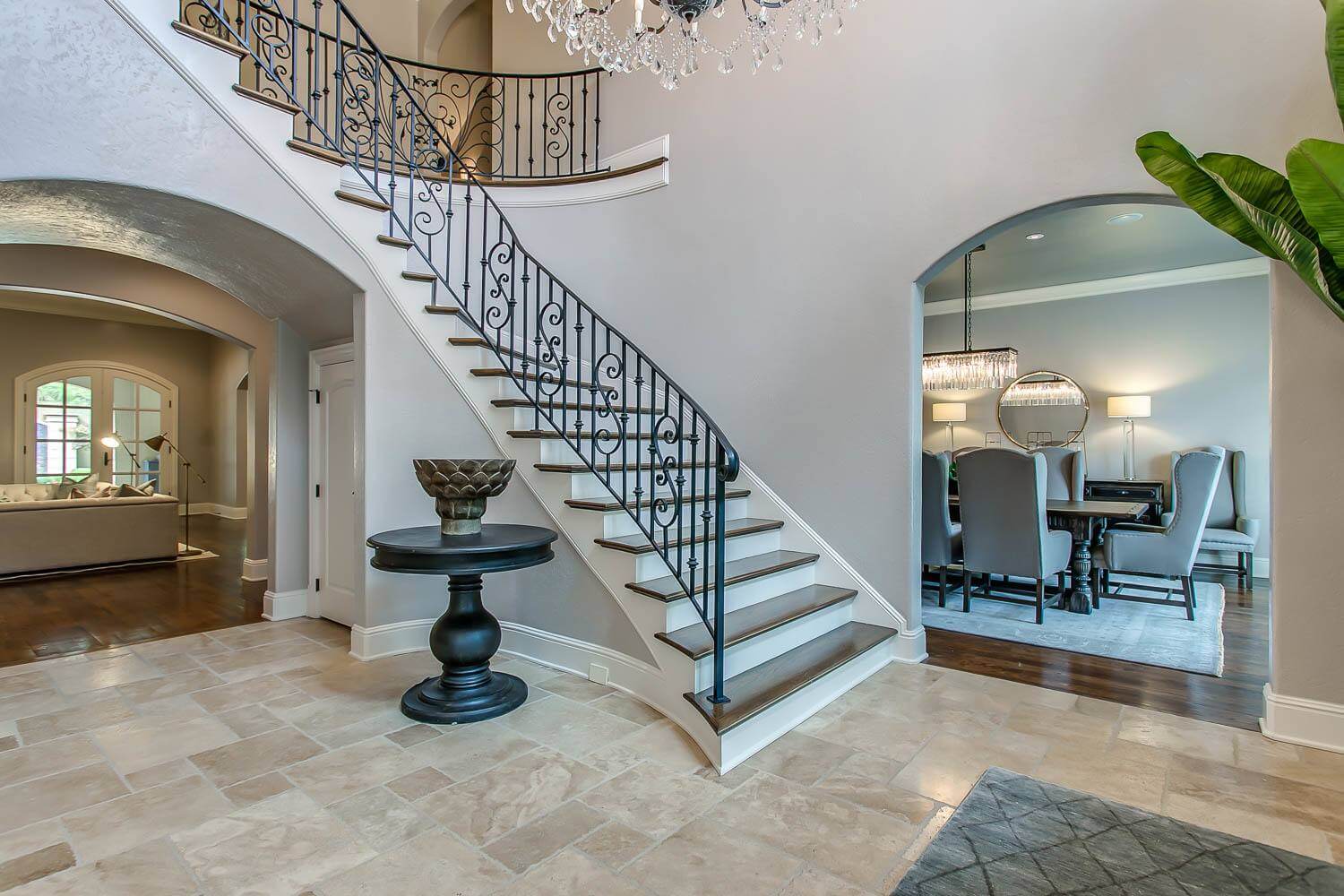

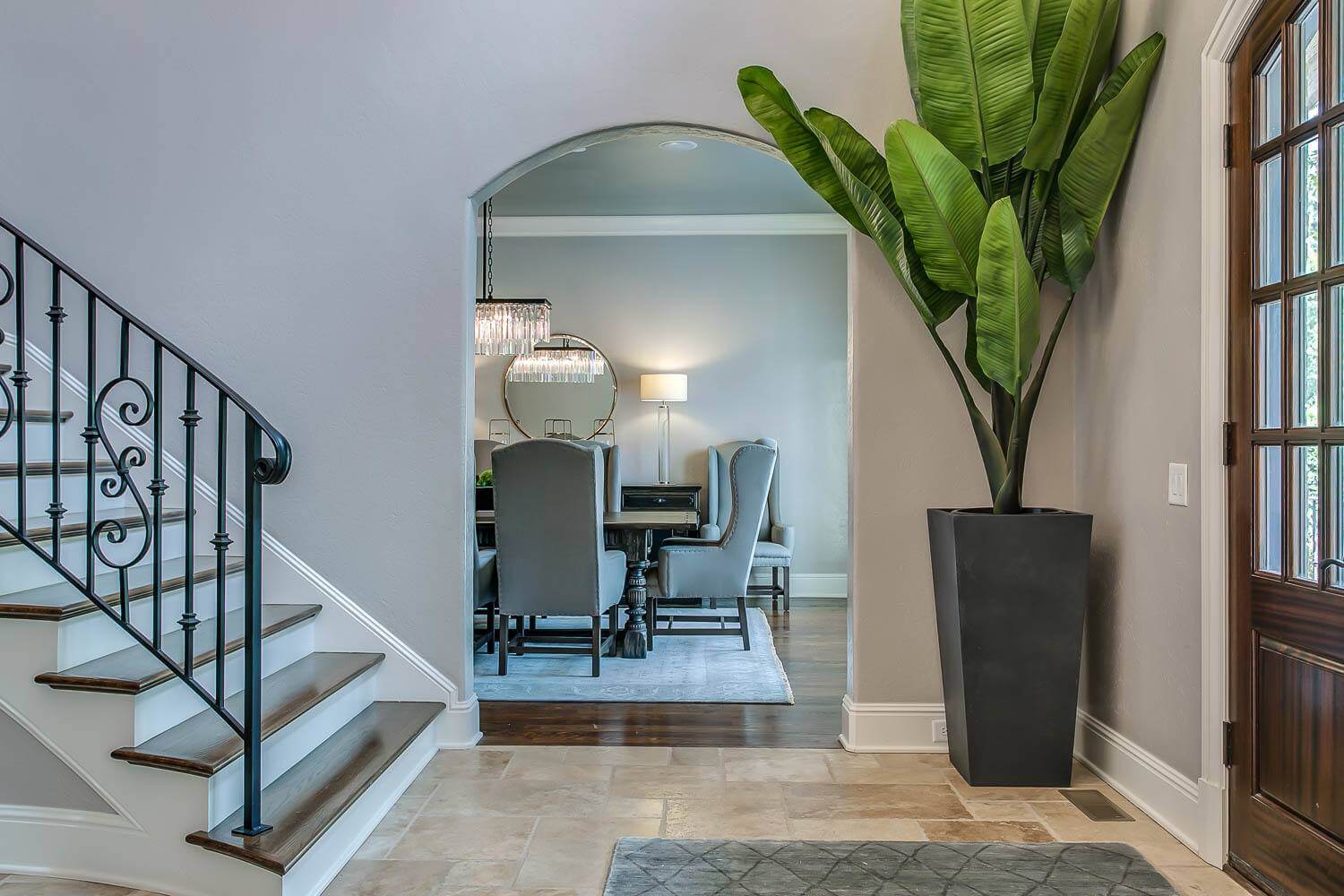






In the kitchen, which is a central space in the home, dinner is served, friends gather and conversation flows. With requisite granite, custom cabinetry and high-end appliances, this kitchen can stand up to the best in town. At the center of the space sits a granite-topped island that ties in the French-style found throughout the home, and the well-used, double-level breakfast bar acts as a divider between the kitchen and the living space.

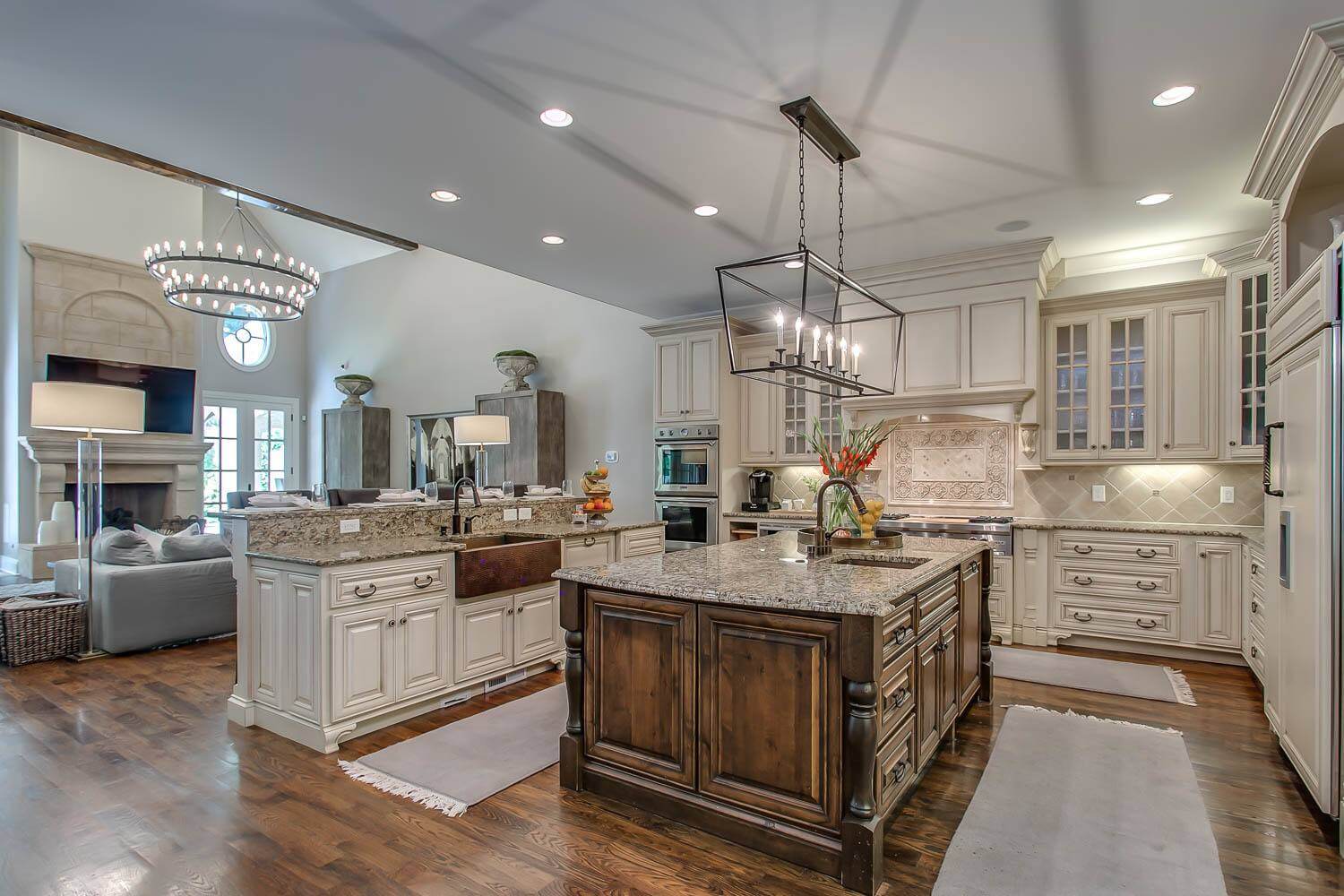
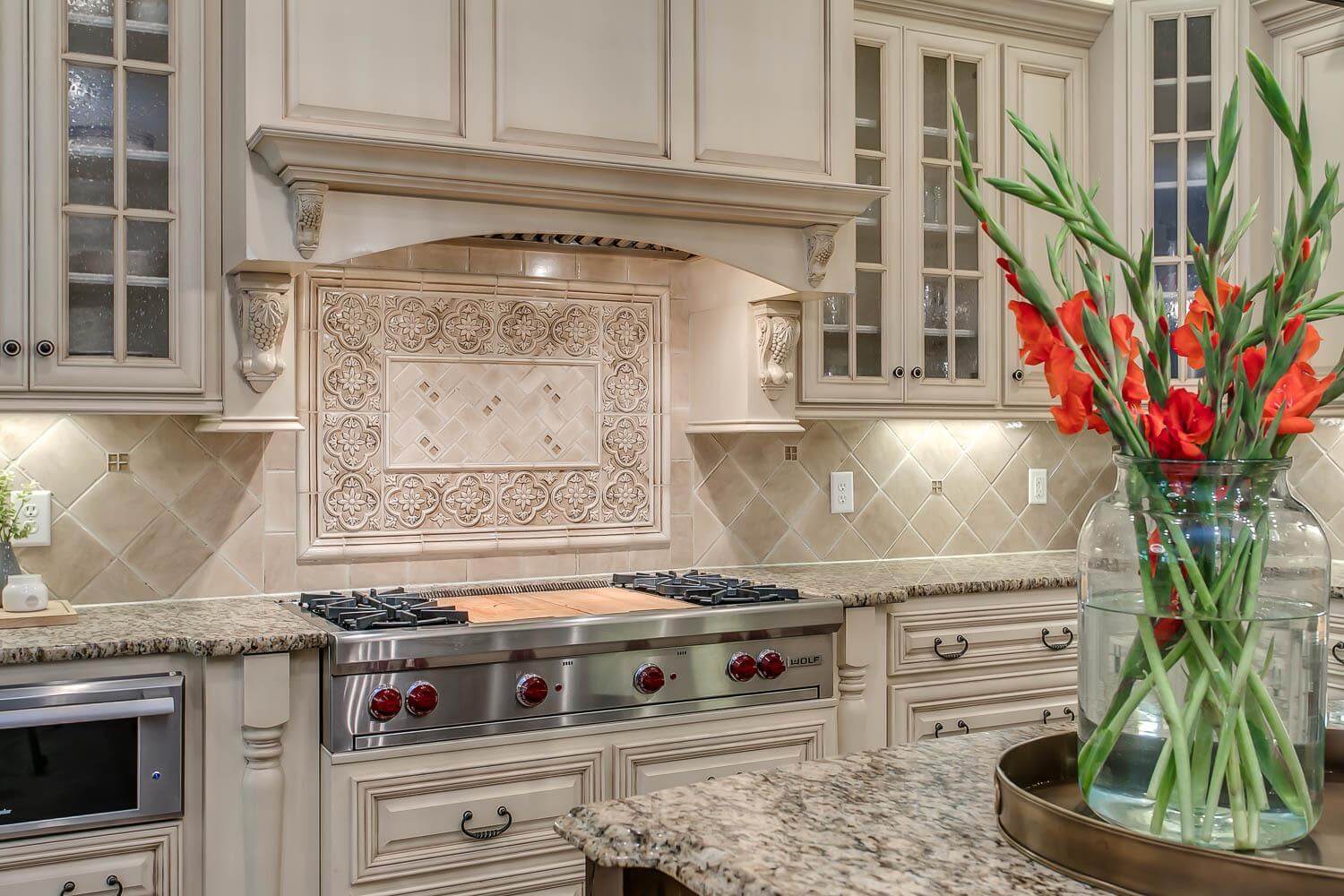

The master suite is designed as more than simple sleeping chambers. A sanctuary with a cozy seating nook, coffee bar, walk-in closet, spa bathroom with a rain and steam shower and adjoining gym, this bedroom checks all of the boxes. The master, as well as the other five bedrooms within the home, prioritize style and comfort.


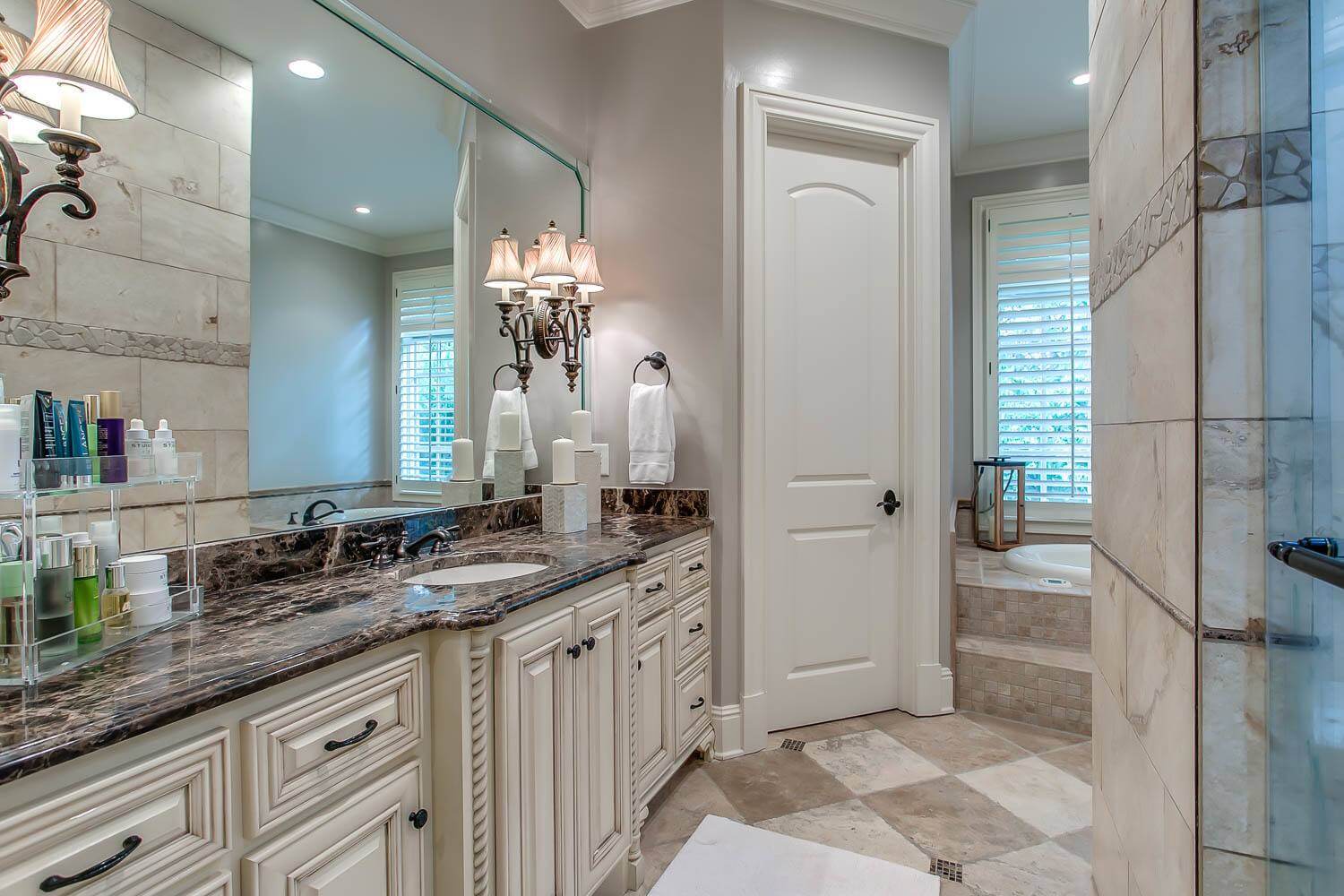

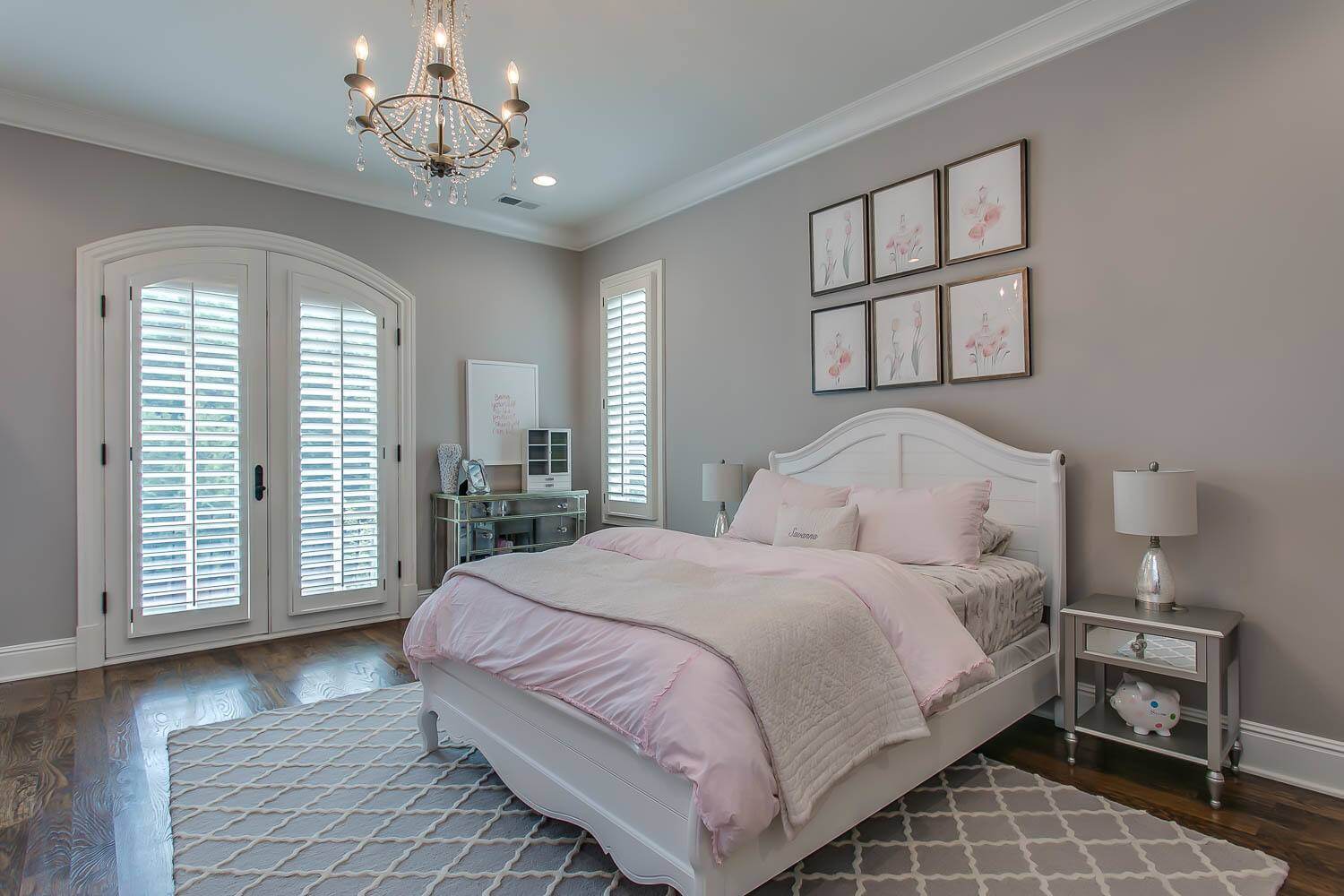

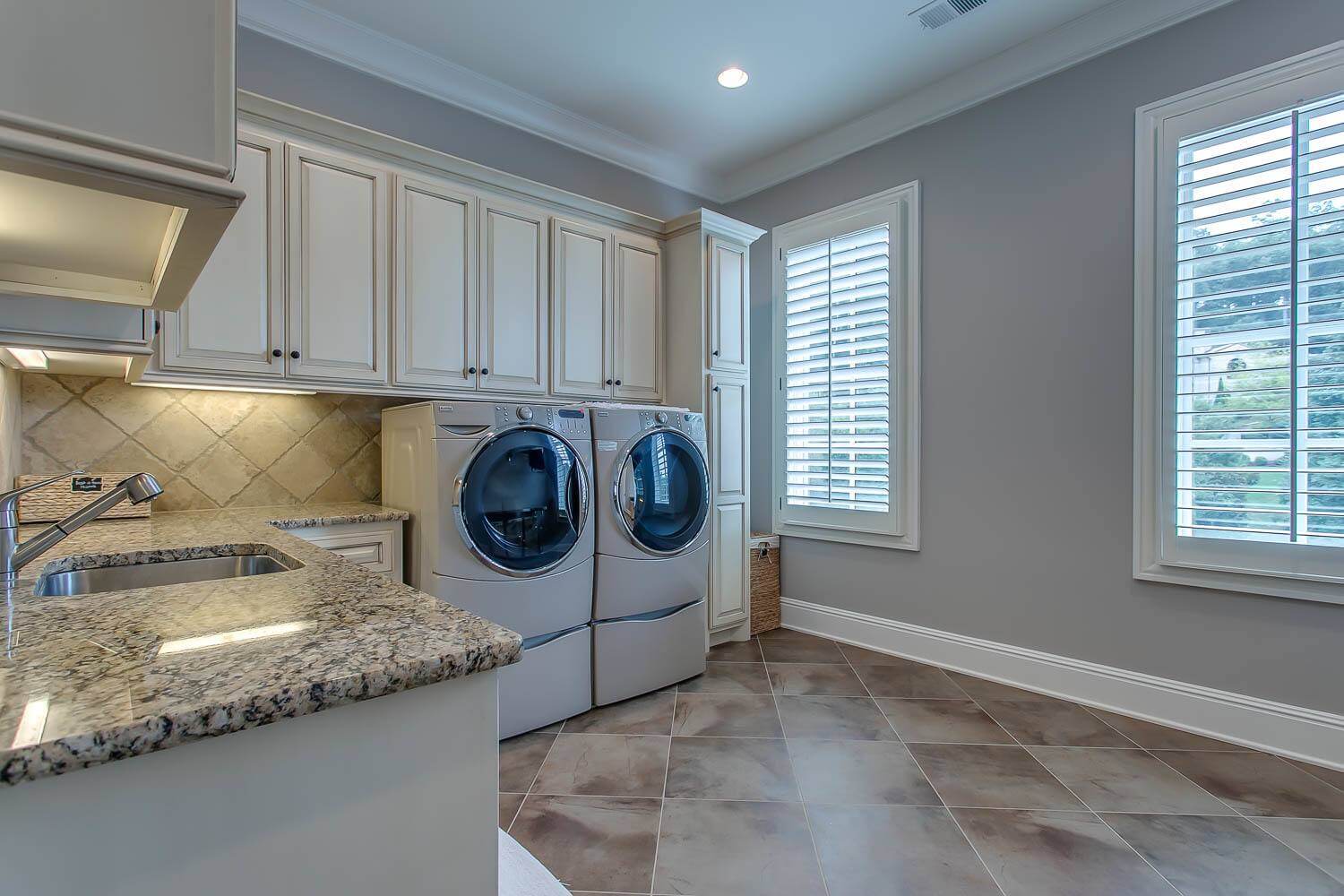
This gorgeous game and media room delivers at-home fun in style. Comfortable seating invites you to watch your favorite movie (or football game!), while sharks will enjoy the pool table and poker table. The room is just as thoughtfully designed as every other room in the house, with a wet bar as the focal point of the design. The fun continues outside with a saltwater pool, outdoor kitchen cabana and covered patio, all surrounded by gorgeous landscaping.
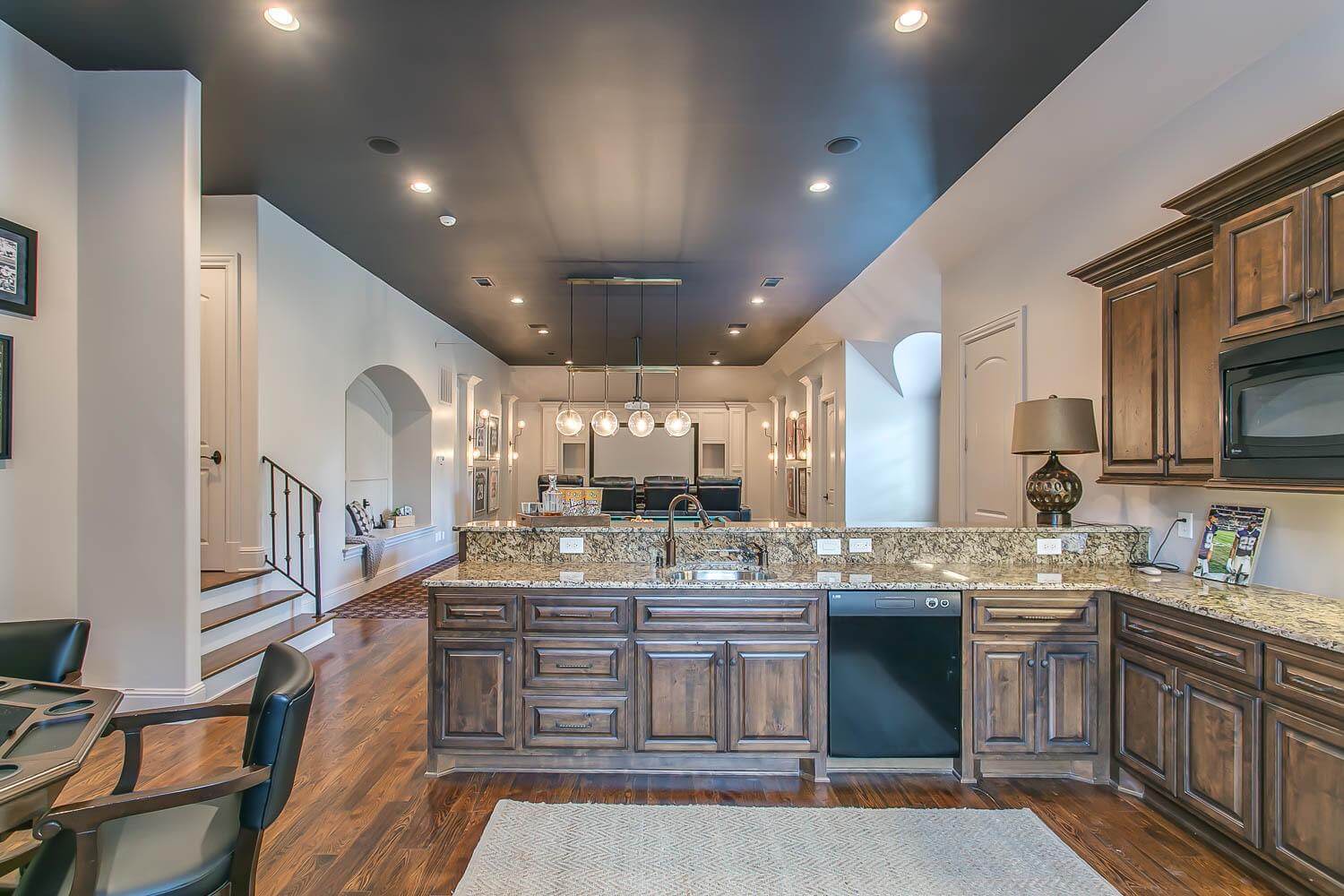
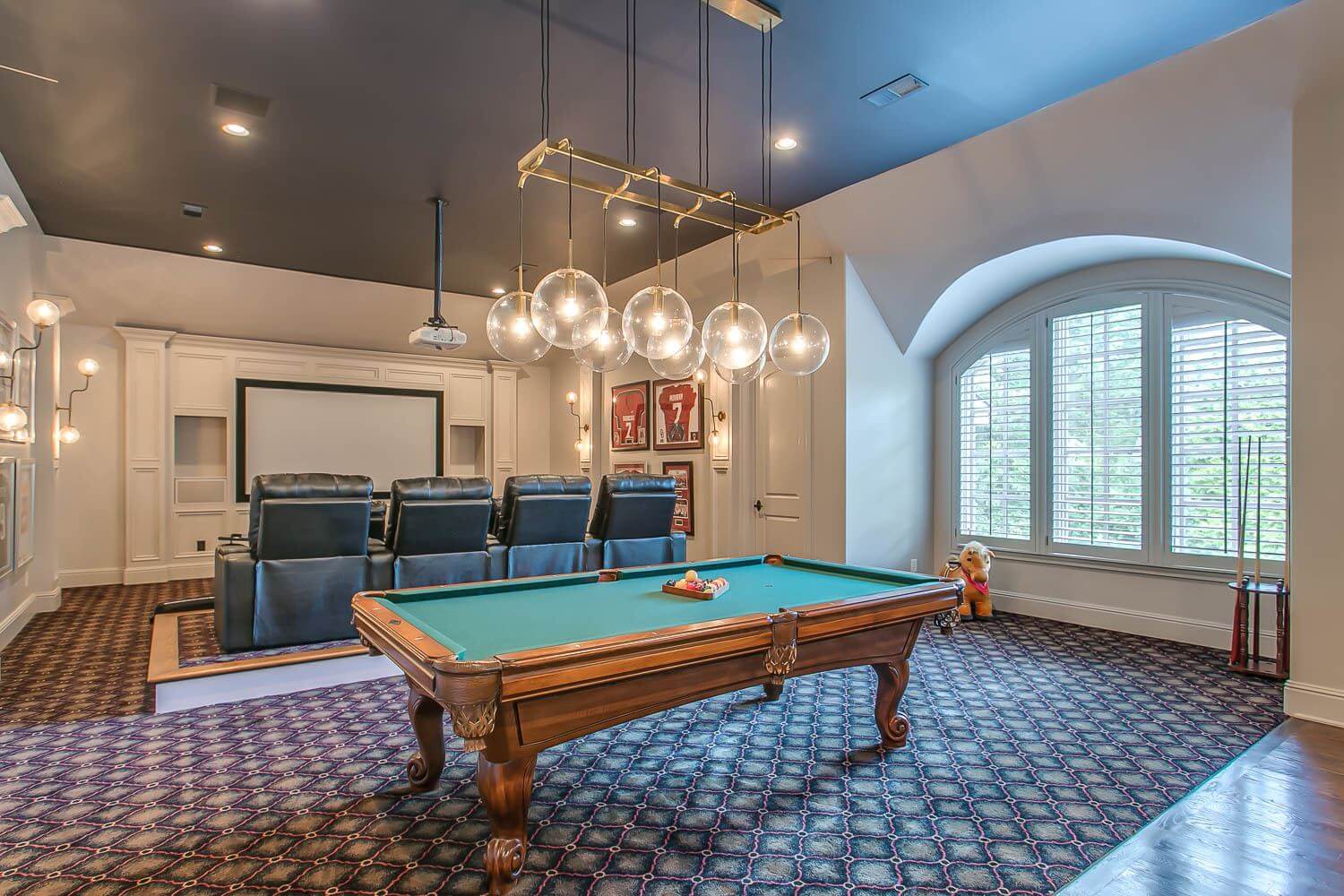



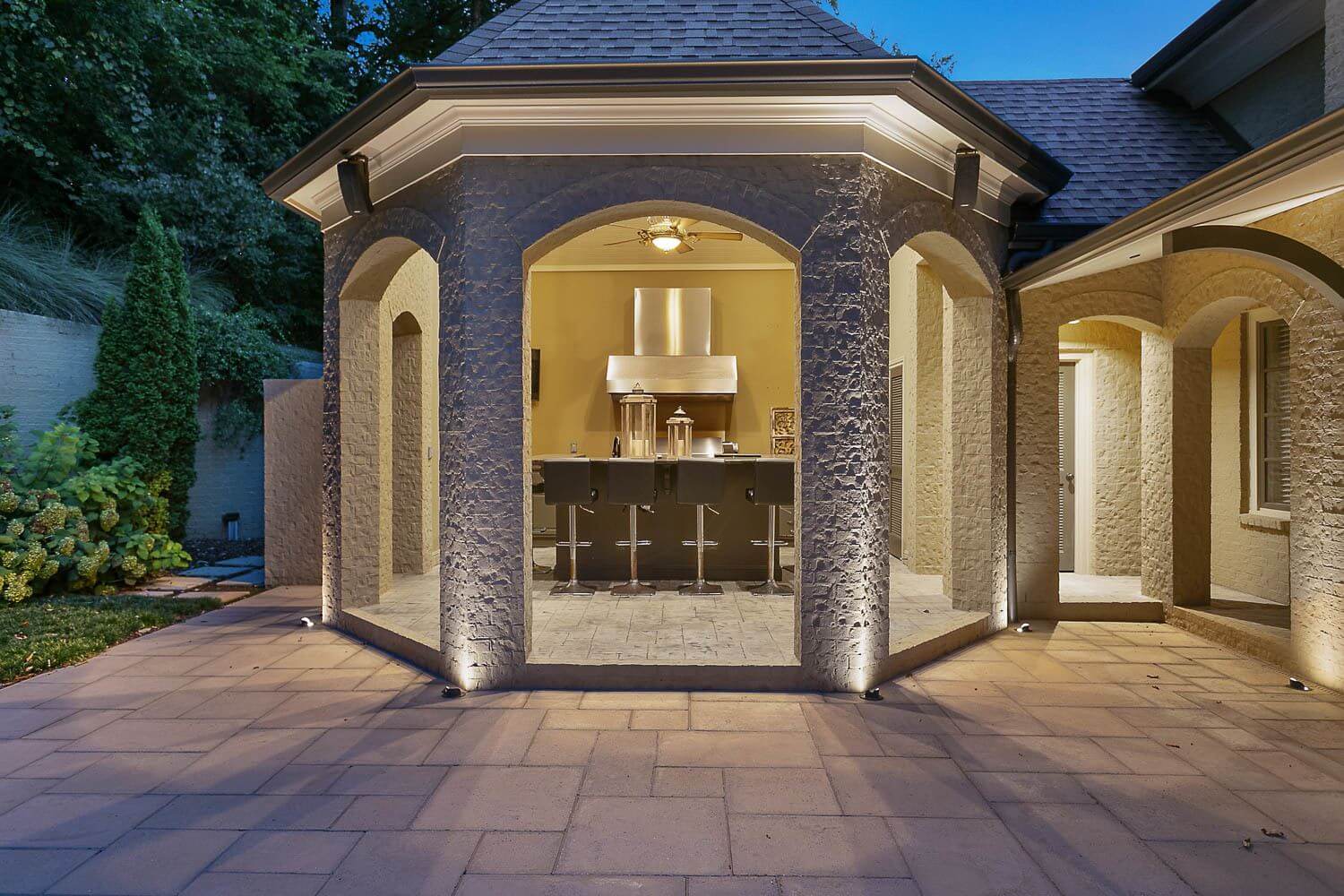


Now that you’ve fallen in love with this home, you can consider calling it your own for $2,999,000. The stunning estate is listed by Paula Hinegardner of The Paula Hinegardner Group. For more information and to tour the home, contact Paula Hinegardner at [email protected] or call (615) 618-1330.
Learn more about the property here.
This article is sponsored by Paula Hinegardner of The Paula Hinegardner Group | (615) 618-1330
License Number: 322409



















