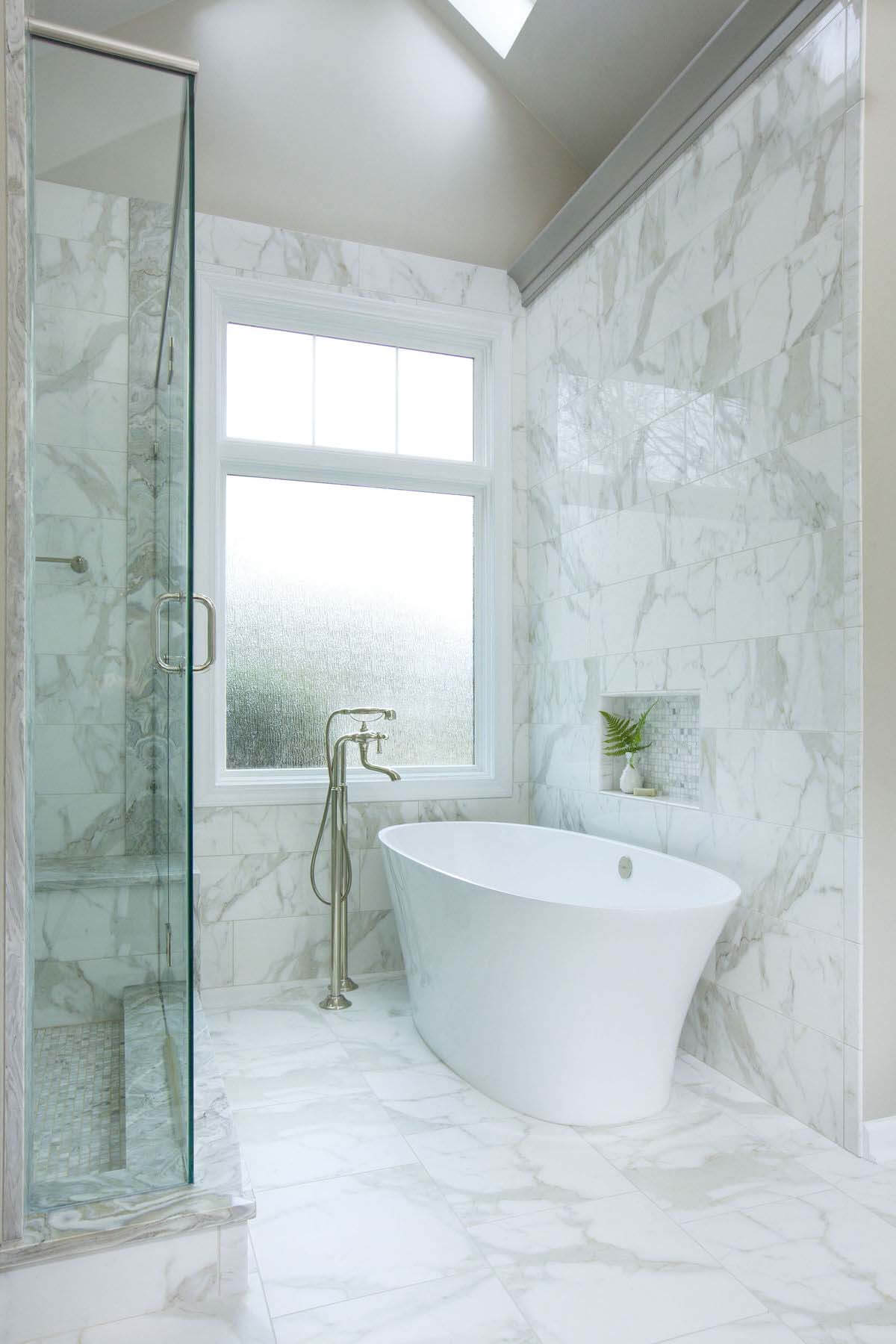The bathroom marks the beginning and end of each day; it is a space where we practice our wellness rituals, and it is often an escape. In the last decade, bathroom design has transformed to accommodate the rising trend of self-care, and these rooms have grown beyond being purely practical. Certified Master Kitchen and Bath Designer Karen Kassen of Kitchens Unlimited says, “Bathrooms are unique because they are typically much smaller than other rooms in the house. Bathrooms are also the most personal space in your house, so it takes a lot of coordination to get the job done correctly and in a timely fashion.” Beyond the shower and sink, other design features can enhance your individual bathroom experience, and when it comes to bathroom renovations in particular, Kitchens Unlimited knows the necessary components for successful bathroom design. As co-owner and principal designer of the company that has been in businesses for more than 50 years, Karen considers the personal nature of the space while prioritizing the primary elements essential for any bathroom.
As the leading expert in bathroom design, we turn to Karen to learn what it takes to achieve a livable, enjoyable and functional bathroom design. Then, we see these elements come to life in a powder room, guest bathroom and master ensuite bath.

3 Key Bathroom Design Elements
Privacy
Perhaps the most obvious and arguably the most important element of a well-designed bathroom is privacy. The toilet shouldn’t be the star attraction, especially when you can see into the bathroom from a central living space. Powder rooms are typically situated close to gathering areas, so Karen suggests giving special consideration to the bathroom’s placement as well as the toilet. In bathrooms of all sizes, window placement and coverings are also critical to a secluded space.
Storage
Storage and organization go hand-in-hand, and there has been an increased demand from clients for more space to stash products and linens. “If you are redoing a guest bathroom, you want to make sure that things are easy to find. So, if someone is staying in your guest room and everything is organized and accessible, then they don’t have to go rummaging through other areas,” explains Karen. In the master bedroom, don’t overlook kitchen storage solutions adapted to help hold your toiletries and medications.
Safety
Although we are quick to jump to the more fun design elements like wallpaper and fixtures, Karen recommends focusing first on the materials and making choices based on safety. The flooring and shower materials can make all the difference — you don’t want to be slip-sliding around the shower. Additionally, if the homeowner plans to stay in the home well into their older years, grab bars and benches should become part of the design.
Bathroom Design in Practice
Powder Room
The jewel box of a home, the powder room pleads for playful design, such as an ostrich wallpaper. Kitchen Unlimited’s approach to bathroom design is classic and timeless, although they don’t shy away from contemporary and bold elements. “When remodeling any kitchen or bathroom, you are making an investment,” explains Karen. “Keeping the design classic and timeless helps you get the most value and long-term use out of the design.” A smart way to marry classic and contemporary is choosing a traditional wood with an on-trend finish and unique door style. This powder room, which was designed in collaboration with Gwen Driscoll of Driscoll Design Group, features walnut with a dark ember stain, hammered aged brass hardware and sink, and a natural marble sink surround.


Guest Bathroom
This long, narrow space was redesigned, also in collaboration with Gwen Driscoll of Driscoll Design Group, to feel larger by removing a door that previously hung between the vanity and the shower. By introducing furniture feet with brass ferrules, the vanity cabinet doesn’t touch the floor and, therefore, gives the illusion of a larger area. In addition to these space-gaining tricks, the designer thoughtfully arranged the bathroom to accommodate the homeowners’ first grandchild. Built-in cabinetry, with the same mahogany wood, marble countertop and contemporary hardware as the vanity, doubles as a changing table and linen storage behind the door. Additionally, the handheld shower, attached to an integrated grab bar, works well for washing kids. The design, however, is still sophisticated enough to suit guests of all ages.


Master Bathroom
Master bathrooms require a different approach because of their typically larger footprint and how they are used. “First, we find out a lot about who is using the bathroom and how they are using it,” Karen says of the design process. “In a master bathroom, a lot of things should be tailored to the person using it — the fixtures, countertop heights, and shower size. When starting a design, we ask for a lot of personal information to help us make the best choices for the client.”
Before renovations, this space showcased a dated design typical of the late ’80s. Craving a clean design, the clients now have a neutral space with marble-like porcelain tile covering the floor and running up the walls, drawing the eye towards the vaulted ceilings. The textured glass replaced a stained glass window to create privacy while still allowing light to bathe the space.


Learn more about Kitchens Unlimited here. All images by Sélavie Photography.
**********
Peek inside more amazing Southern homes in our archives. Click HERE.



















