When you have company coming for the holidays, it can be great for the kids — and the adults — to have a fun retreat that strips away the formality of the living room and dining room. In other words, a “bonus room” where people can feel at ease and really connect … or disconnect. We’re talking game rooms, media rooms, converted basements, crafts rooms, gyms or rec rooms, playrooms, billiard areas, libraries or some combination therein. We’ve rounded up some great bonus rooms, from designers across the Southeast, to give you some inspiration as we enter the holiday season.
“Creative Play” Loft
Misti Fahr, Interior Designer at Design Hive | Nashville, TN
Tyler F. LeMarinel, Partner at Allard Ward Architects | Nashville, TN
“The layout includes spaces for media, displays, games and creative exploration,” says interior designer Misti Fahr of Design Hive. “We kept the hard finishes mostly neutral and used a variety of color, pattern and texture to set a welcoming, energetic and playful tone in the space.” The vibrant space also uses creative storage solutions.
“We love the utilization of the marginal spaces, small nooks, built-ins and kids’ spaces,” says Tyler F. LeMarinel, Partner at Allard Ward Architects. Misti agrees, adding, “The custom built-ins serve not only as a media wall and a backdrop for the girls’ artistic creations, but they also include a hidden door leading into their secret doll room.” For this room of creativity, Misti added a pretty innovative and sentimental touch of her own. “One of my favorite elements in the room is the track door to the game closet. It was the original front door of the historic home, and we wanted to find a way to repurpose it somewhere in the renovation,” she says. “The bonus room was the perfect spot! The original red color beautifully contributes to the energy of the space, and the distressed texture perfectly complements the natural finishes of the shiplap and wood-wrapped collar ties.”
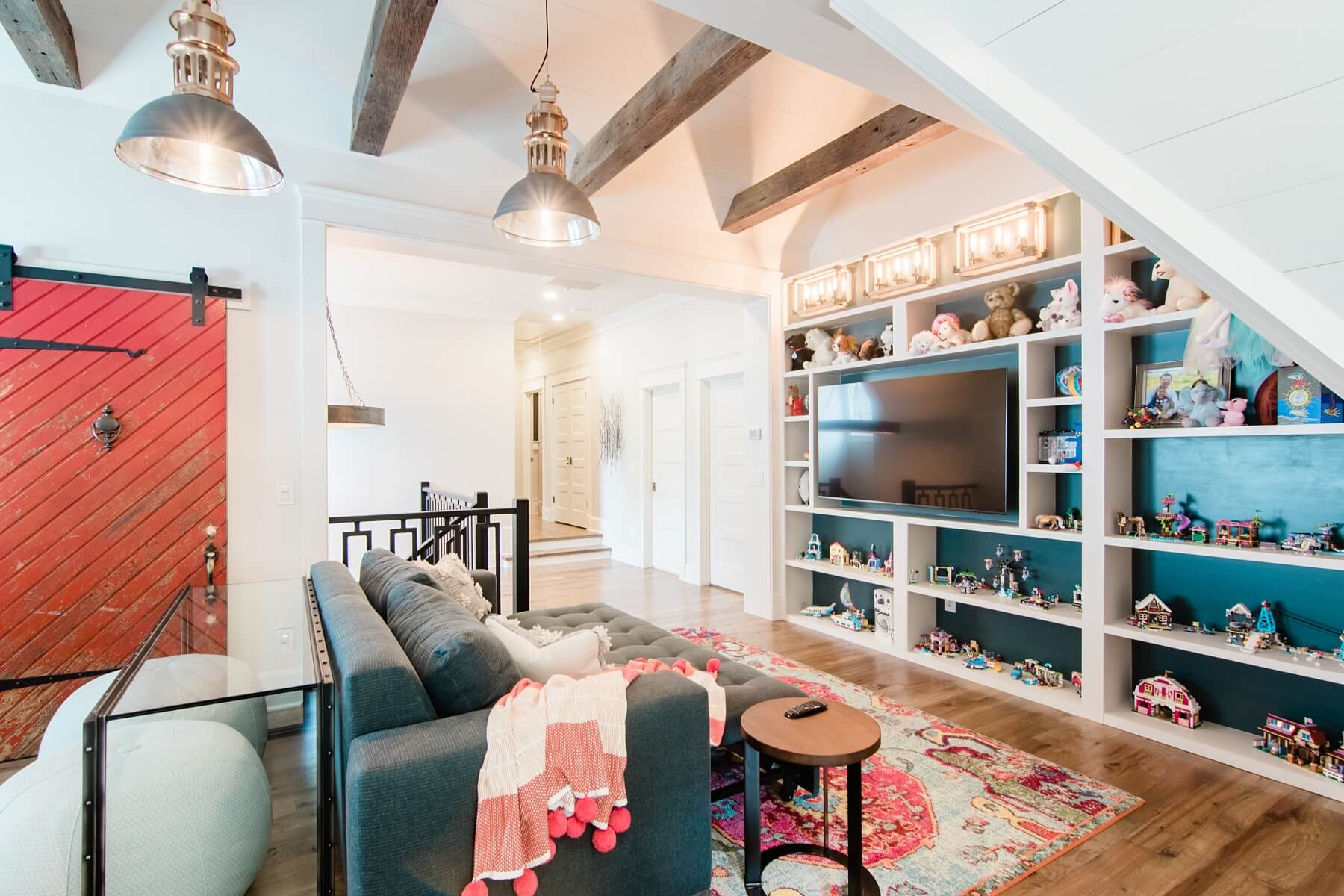

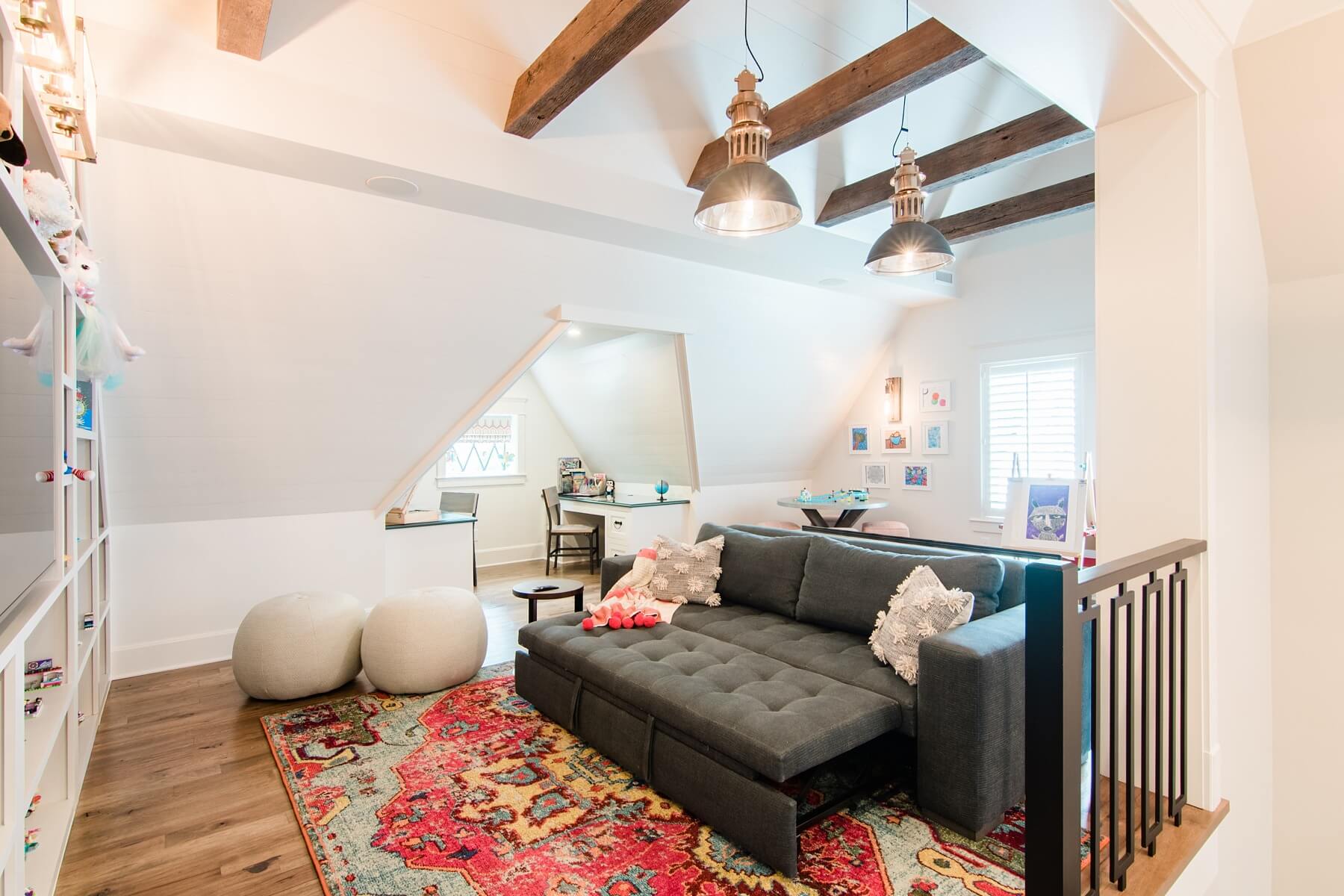
RELATED: Maximize Your Space: Flip Your Living Room and Dining Room
Outdoor Oasis
E.J. Cox of R. Co. Construction LLC | Memphis, TN
What better place to enjoy a festive feel than in the great outdoors — especially when your outdoor living space features a full outdoor kitchen, bocce ball court, TV, fireplace and fountain. “We wanted it to be a great space for living life outside and entertaining,” says E.J. Cox of R. Co. Construction LLC. “My favorite thing about it is the flexibility in how it can be utilized to host big outdoor parties to intimate family gatherings.”

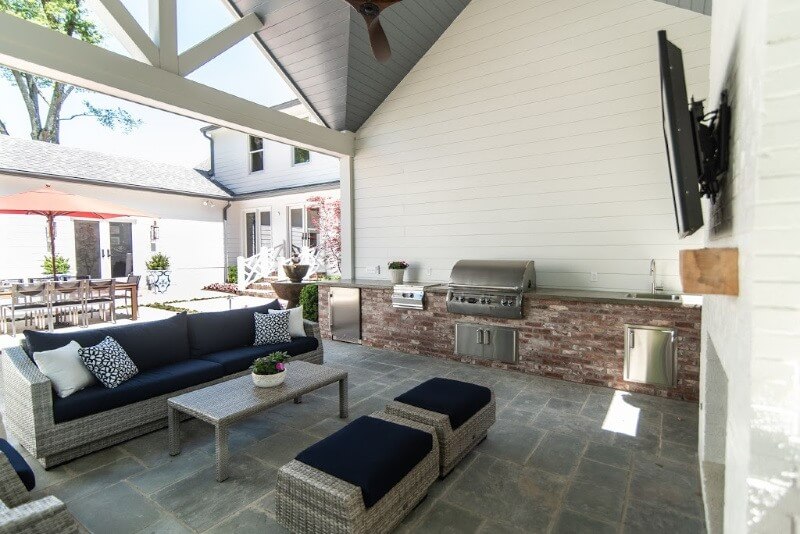

Gym with Climbing Wall
Heather Garrett, Principal Designer of Heather Garrett Interior Design | Durham, NC
This fabulous in-home gym features the usual gym accessories along with some serious rock-climbing features. “We took the bonus room of this North Carolina lakeside family retreat and turned it into a gym, but were challenged to make use of the vertical space created by the architecture of the vaulted ceiling,” says Heather Garrett, Principal Designer of Heather Garrett Interior Design. “Then, we realized we could enable our client to train for his Colorado climbs while at the lake, by installing an engineered climbing wall just for him. So we did!” Gym-appropriate caged sconces and chic pendant lights illuminate the space, while generous windows allow for natural light by day.

Billiards, Bar & Media Lounge
Cindy McCord, Lead Designer of Cindy McCord Designs | Memphis, TN
Finished in a modern farmhouse style, this lake house at Pickwick Lake in Hardin County, Tennessee, serves as a rejuvenating family getaway for quality time spent together. The home’s lower-level living area features a billiard room with a bar area, which flows into the adjacent media room. “The built-in bar is my favorite feature of this room, because of its warm wood construction and finish, and its convenient location to the billiard area and the media room,” says Cindy McCord, Lead Designer of Cindy McCord Designs.


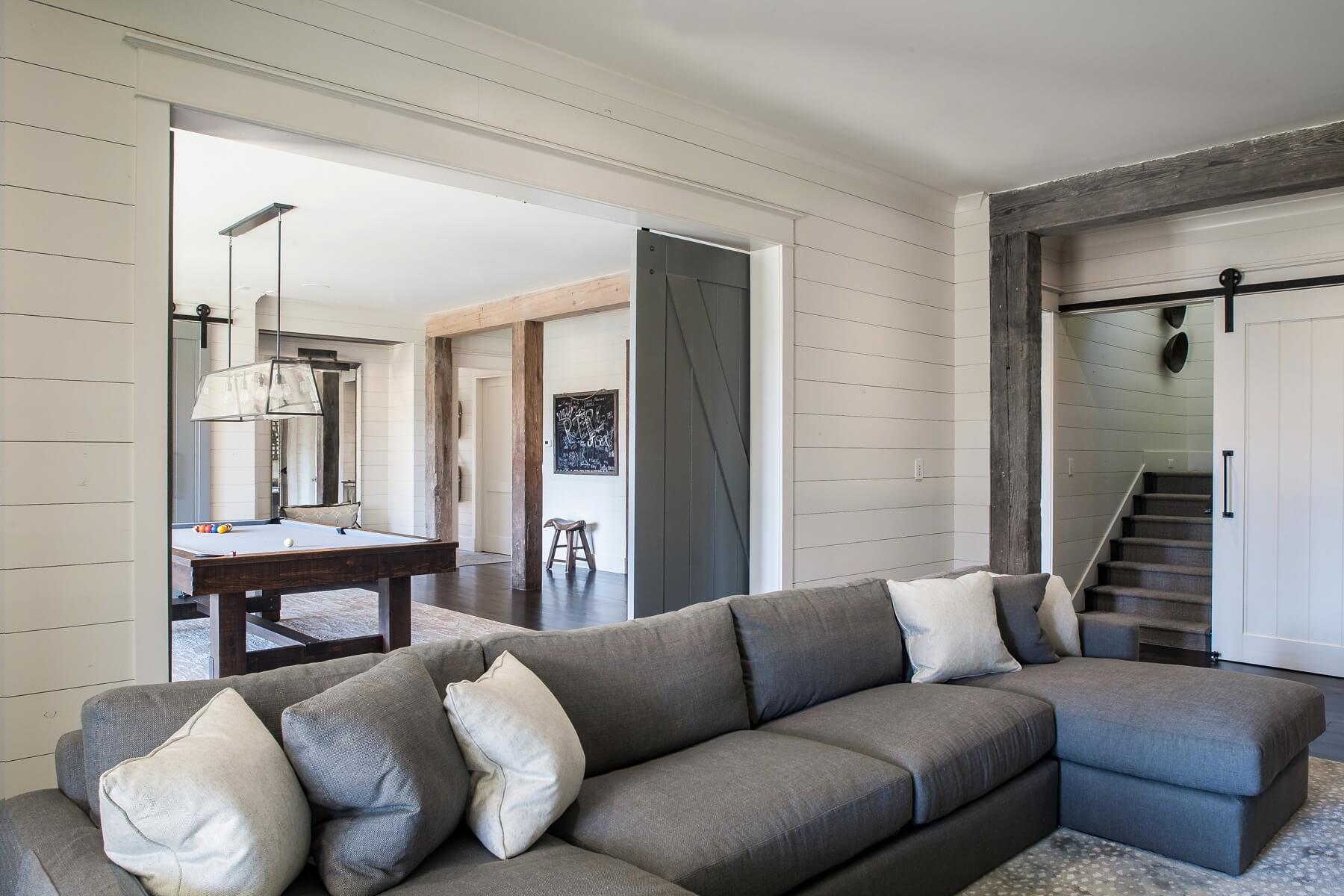
Home Office, Library & Crafts Space
Abbe Fenimore, Founder & Principal Designer of Studio Ten 25 | Dallas, TX
This chic multi-use space uses natural elements like gemstones and geodes, floral patterns and stunning modern wildlife art — all in bold, jewel tones, for a one-of-a-kind look. “Our client wanted a space that she could use on the days she needs to work from home, as well as a space for her to work on crafts and read. The plush velvet loveseat is the perfect spot for her to curl up with a good book,” says Abbe Fenimore, Founder & Principal Designer of Studio Ten 25. “My favorite design element in this room is definitely the gorgeous yellow plume wallpaper on the ceiling. We loved it so much that we used the coordinating fabric for the drapery panels.”

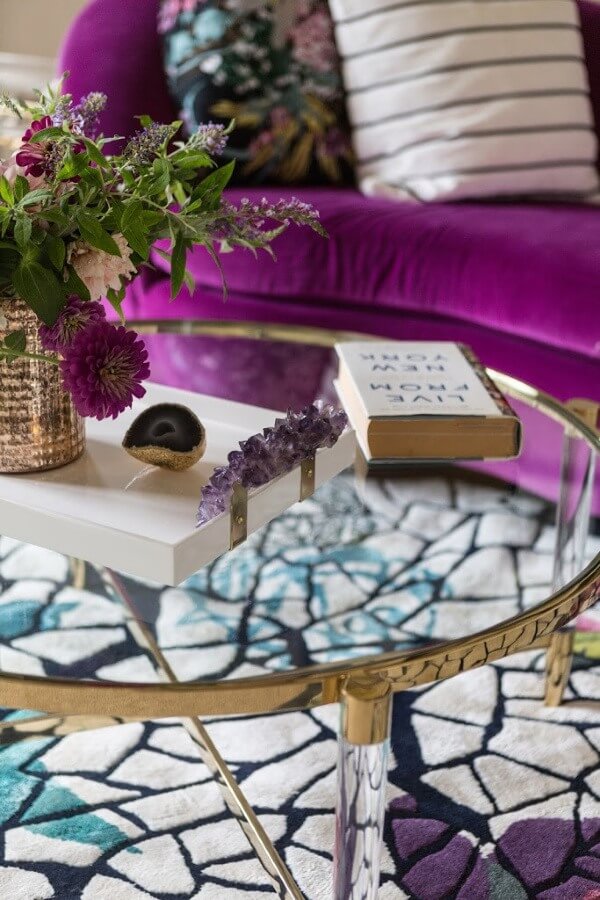


RELATED: Meet “Queer Eye”’s Original Interior Designer, Thom Filicia
Children’s Play Nook
Maggie Griffin, Founder & Designer of Maggie Griffin Design | Gainesville + Atlanta, GA
This children’s play nook turns the usual primary or pastel kids’ color palette on its head, creating an elegant design of natural linen and grey, mixed metals and wood tones and a fabulous textured wallpaper. “The lady of the house wanted this larger family room to have an area devoted just to the children. So we created a charming play nook, featuring a Kate Spade linen for long drapes, to make the nook feel separate,” says Maggie Griffin, Founder & Designer of Maggie Griffin Design. “Upholstered children’s furniture from Restoration Hardware is the ideal size for little kiddos, plus acrylic bookcases on casters make things easy to reach.”
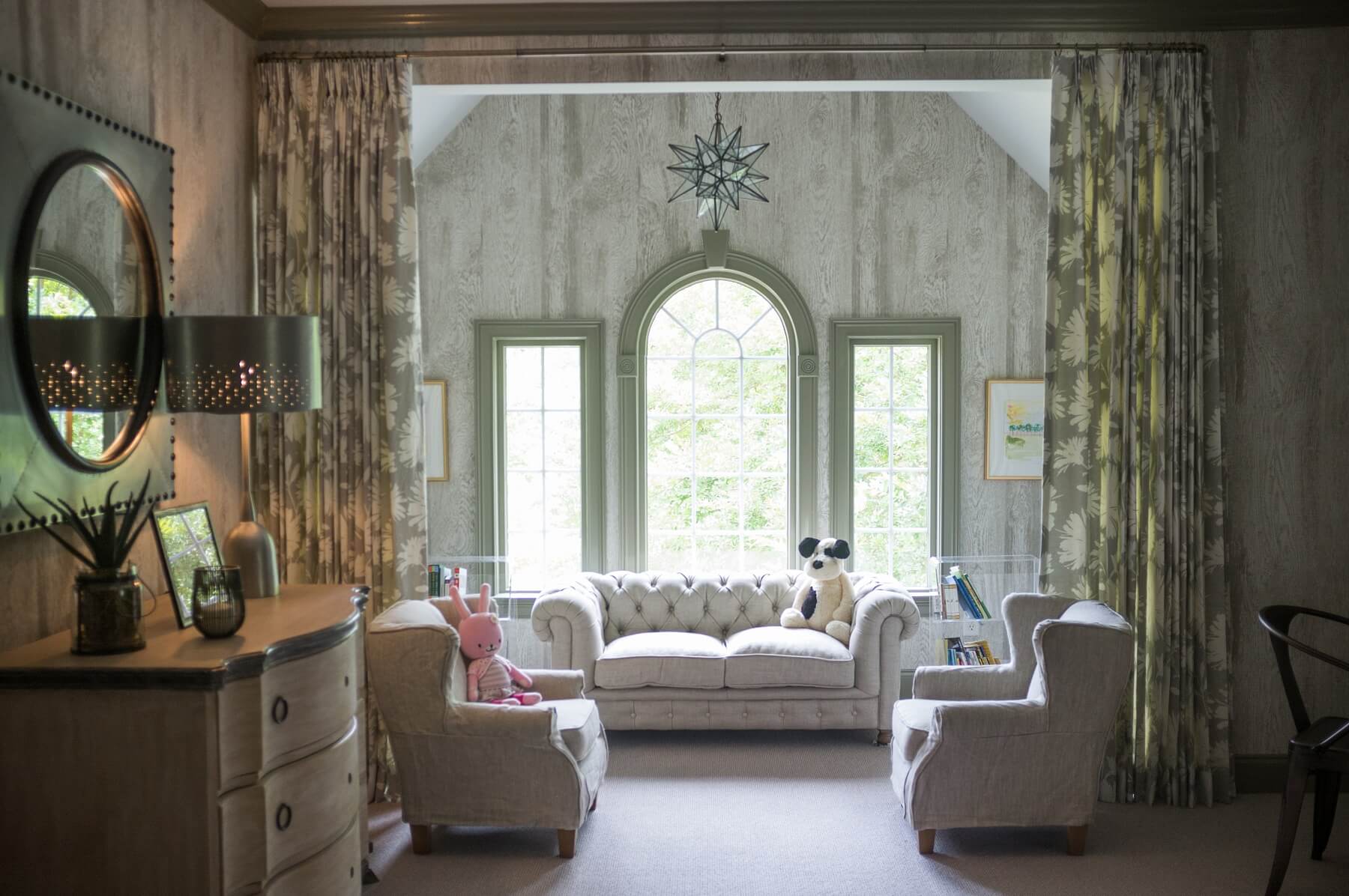
Take your favorite bonus room features and use them as inspiration in your own home as you host your own gatherings of family and friends this season — or any time of year!
**********
Check out more amazing spaces in our “Homes” section. Click HERE.



















