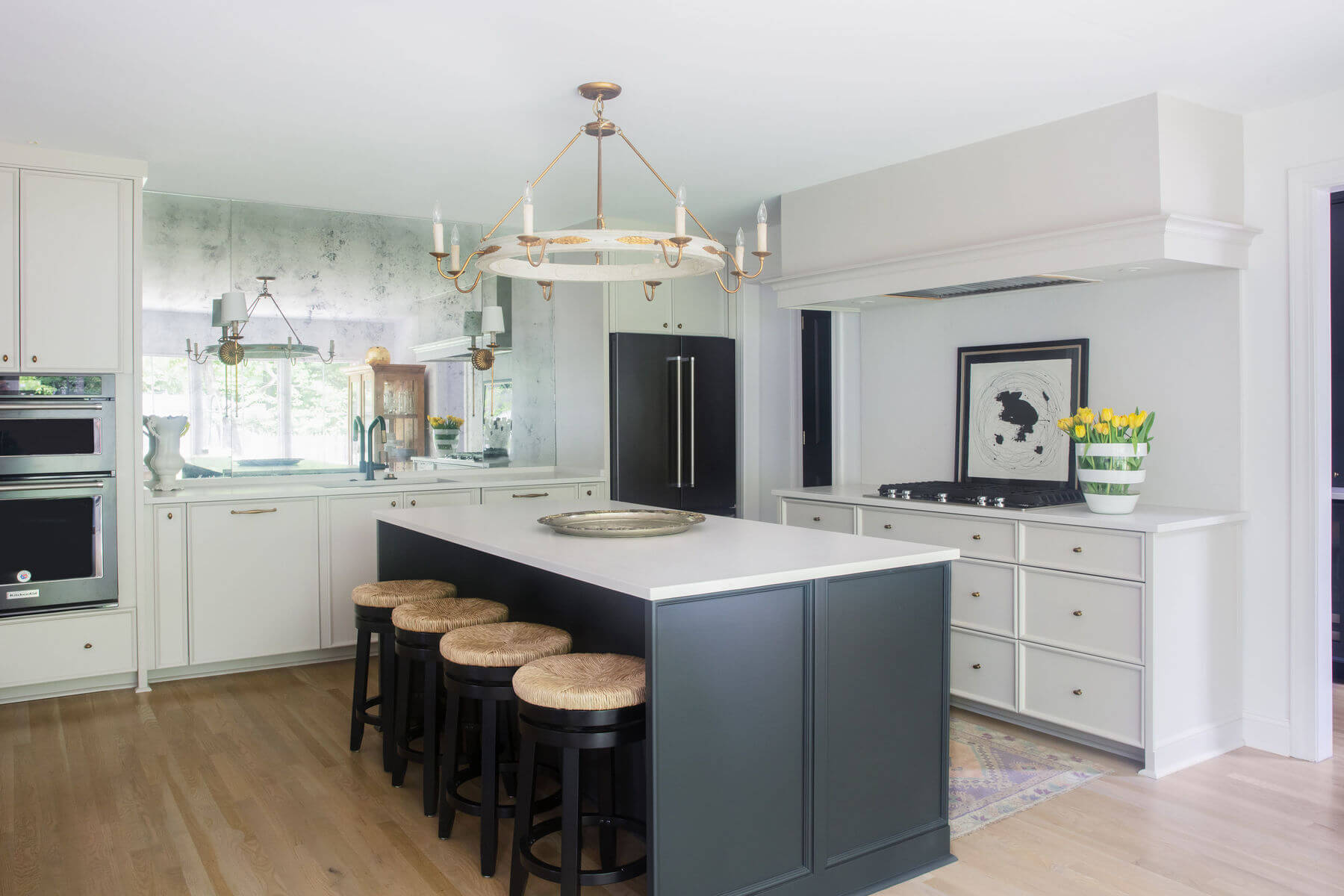With every project she tackles, Memphis interior designer Selena McAdams strives to create a space she would love to live in herself. So it shouldn’t have been a huge surprise when a home she and her husband Patrick purchased to fix up and flip became impossible to walk away from.
“We redid the house next to our old house. We were looking for another project house when that was finished, and we purchased this one,” says Selena, owner of Spruce Shop. “I approached it as, ‘I love this house – I want to do this as our next project,’ and then it turned into the house we were going to live in.”
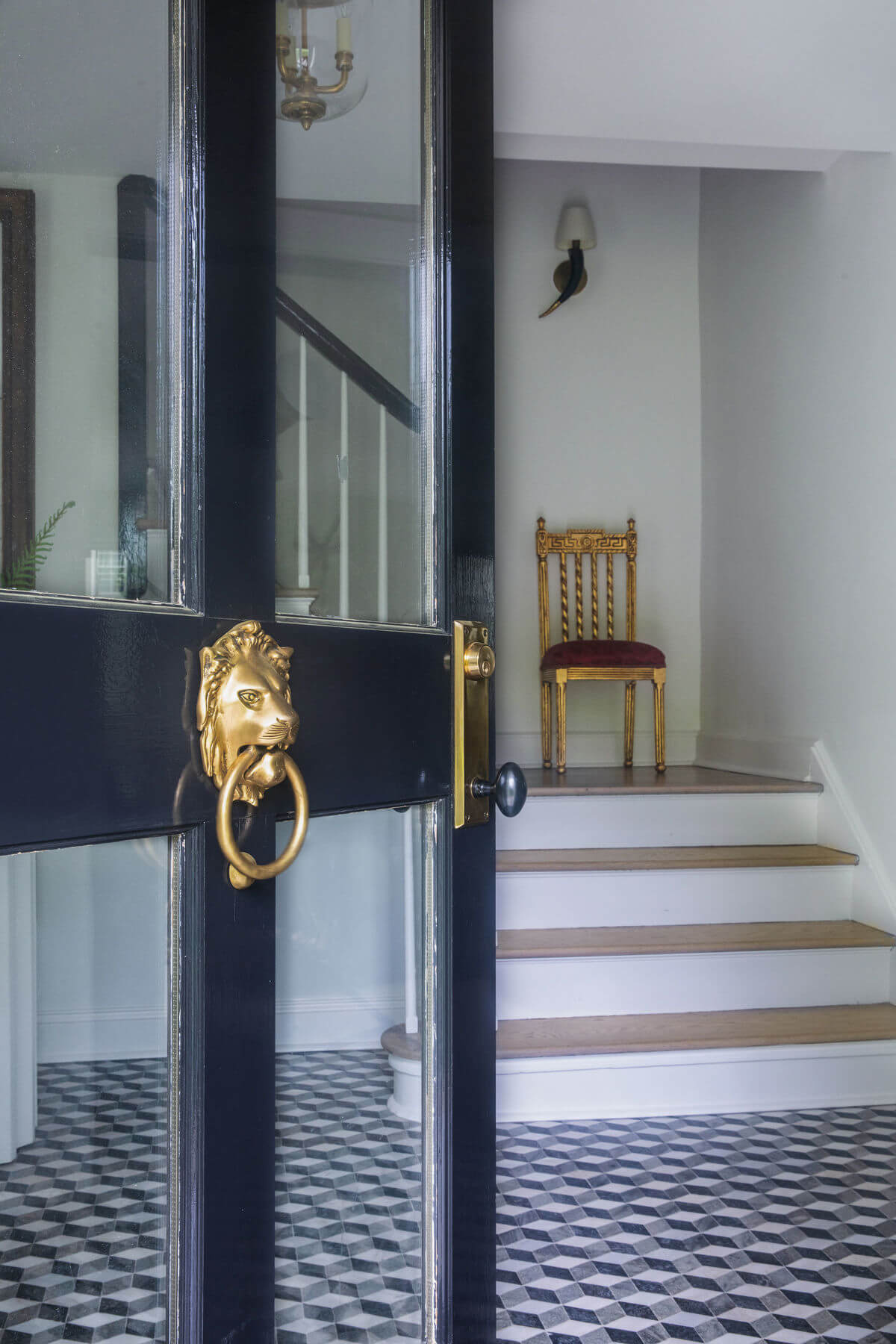
Selena worked with builder Frank Gusmus and architect David Anderson to tackle the restoration and redesign of the 1940s East Memphis home. “It hadn’t been occupied in two years,” Selena says. “It had never had HVAC. There were two window air conditioning units upstairs and two radiator floor units downstairs.”
RELATED: Increase Your Home’s Curb Appeal With This Local Expert’s Ideas
Soon after the plans were drawn up and before renovation work on the house began, Selena had an idea. She’d been working to plan a surprise 40th birthday party for Patrick, and she realized the empty house would be the perfect party location – she already owned it, it had a kitchen and bathroom, and an empty downstairs room provided an ideal spot for the band she wanted to hire as entertainment. On the night of the party, she realized the house had another feature that added to the party’s perfection.
“It has this back English garden area that’s really manicured,” Selena says. “After that night we started calling it the ‘dream catcher’ because it was just this magical night where everything was incredible. It was just such a happy night.”
The next morning, Selena called David Anderson to tweak the plans. “In the original plans we were taking away part of the back garden to add space to the house,” she says. “I called David and said, ‘I’m sorry. You’ve got to pull back in because that back garden is non-negotiable.” David did some reworking to tighten up the footprint without losing the key elements and amenities the house needed to update it for modern life. And then Selena began to work her design magic.
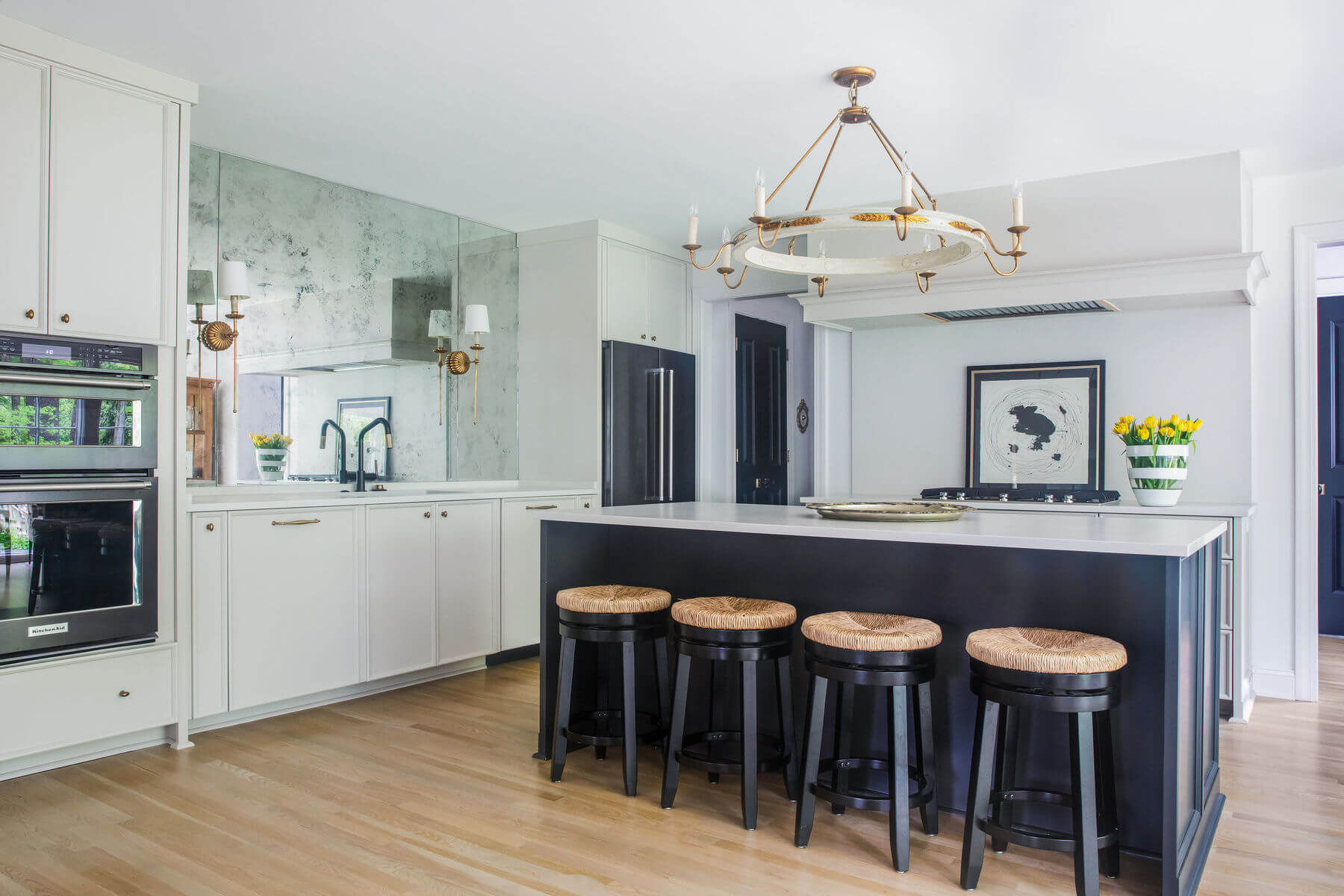

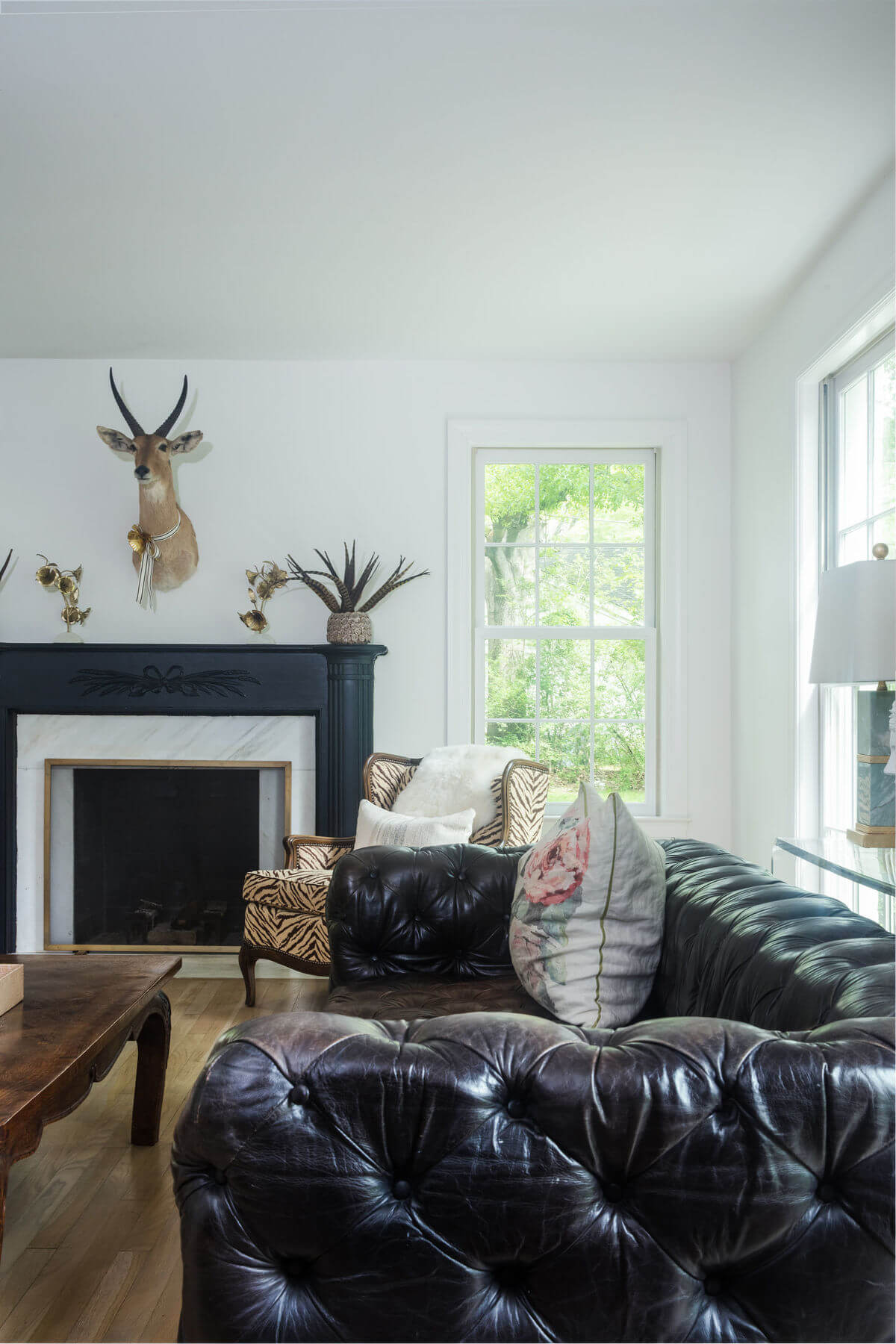
The house was a take on a Colonial-style farmhouse, complete with shake shingles. Its traditional style was a bit outside of Selena’s personal aesthetic, which leans to contemporary and mid-century modern design. However, she also loves to create an artful mix of modern and traditional elements. “I felt like this was a pretty traditional-style house, and I like a little more funk,” she says. “When approaching this house I felt like I was going against my grain a little bit because I was picking things that were a little more traditional, but then I’d throw in a sconce that was a little more contemporary or mid-century. I felt like I was constantly questioning, ‘Does this feel like the style of the house?’ I wanted to keep the character of the house.”
In the kitchen, for example, the open-concept floor plan and sleek black-and-white color scheme are up-to-date and on-trend. But the moldings on the cabinetry and the antique brass hardware add traditional touches that connect to the Colonial architecture. “It’s a balance,” Selena says. “And a lot of my furniture, I feel like, is transitional and contemporary. Once we got to the point where this was ‘our’ house, I wasn’t worried about it feeling like me because I knew my furnishings would make it feel like me. And I wanted the bones of the house to feel authentic to the style of the house.”
The antiqued mirror above the kitchen sink is a feature Selena carried over from her former East Memphis home, but in this house it’s even more special. “I love the antiqued mirror,” she says. “Opposite that is an entire window wall that looks out onto that garden. My whole thing was, that garden that we totally changed the floor plan for could be reflected through that mirror behind the sink. You would see all of that, and the kitchen would remain open.”
Most of the furnishings and art Selena used throughout the home were pieces she already owned, but she did buy a new acrylic table to place behind a deep leather Chesterfield sofa in the living space. A contemporary, molded white entry table came from the old house, but it translates so differently in the new space that it feels like a new piece, Selena says.
The black-and-white floor tile in the entry, with its bold, graphic cube pattern, was a favorite find. “That was one of the trickiest selections because I was so intent on it looking original,” Selena says. “Everybody who comes to the house asks, ‘Is that original?’ and that makes me so happy because it’s not anywhere near original.” In fact, she found it at Floor & Décor. “It was such a lucky find because I was sourcing three different tiles to make that pattern and pricing it out, and I totally ran upon that.”

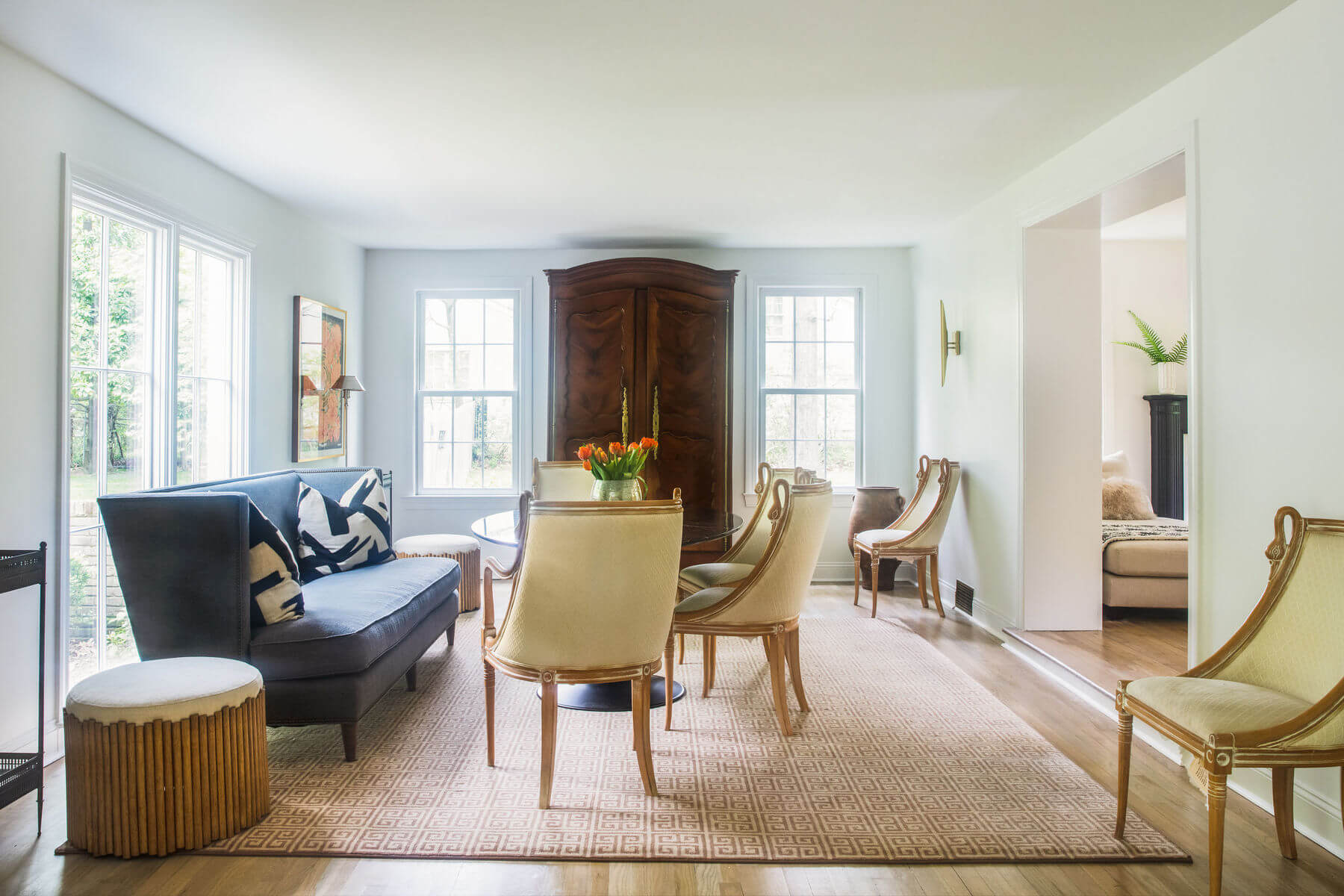
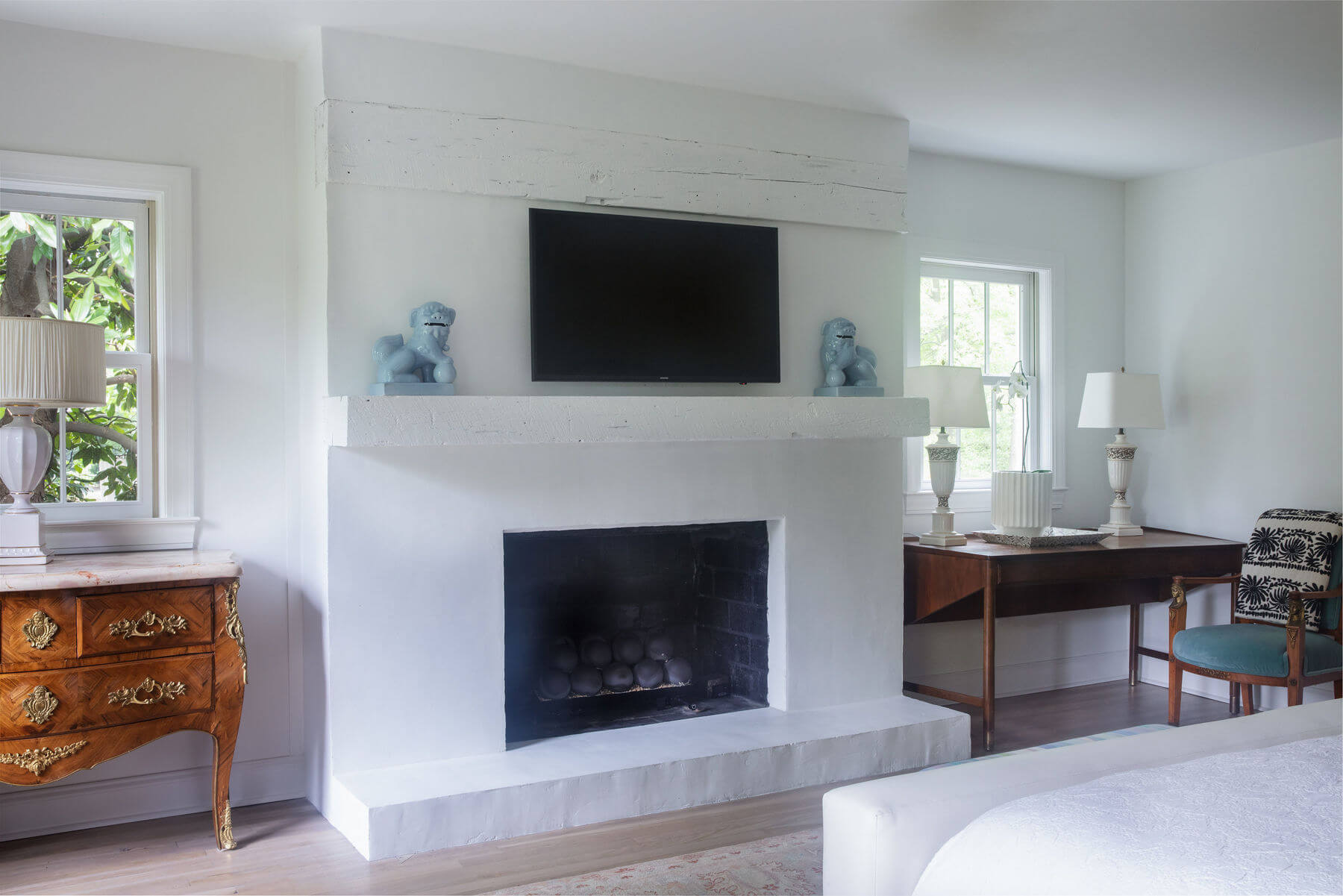
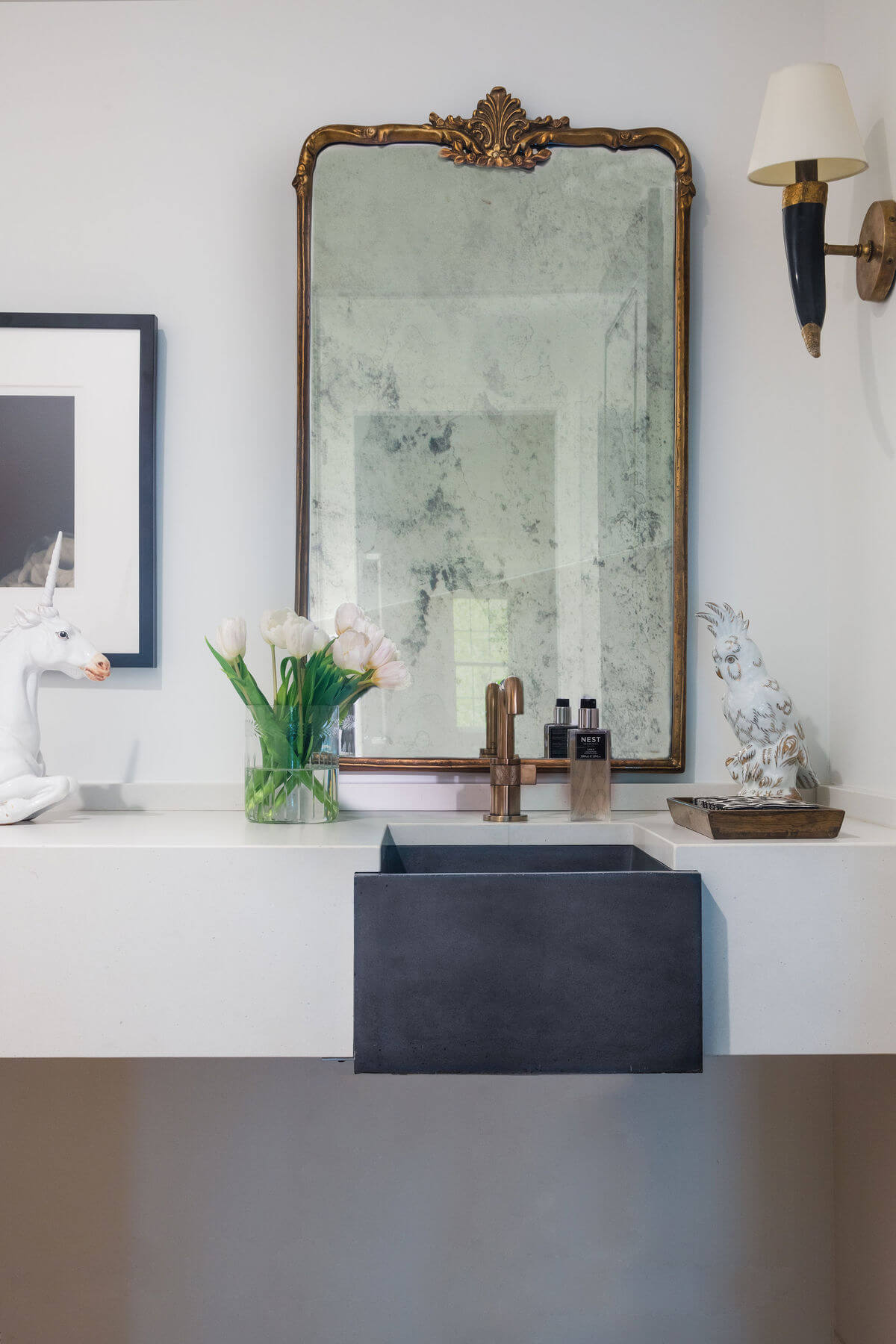
RELATED: 18 FINDS For All Your Summer Entertaining Needs
The master suite contains another of Selena’s favorite features – hidden doors to a laundry closet that look like the surrounding cabinetry. “At our old house, all the laundry collected in the master bath,” she says. “I told David I really needed the laundry room to be off the master closet, and I told him I wanted it to be like a ‘beautiful locker room.’” The result resembles a long wall of built-in cabinetry, but right at the center, a pair of faux cabinet doors opens to reveal the laundry room. “Everyone throws their piles of clothes and it’s right there,” Selena says. “It’s so functional.”
In the bath itself, a furniture-style vanity mixes traditional and contemporary design, and its black finish ties in with the black-and-gilt framed mirrors. A sleek soaker tub rests near a tiled walk-in shower.

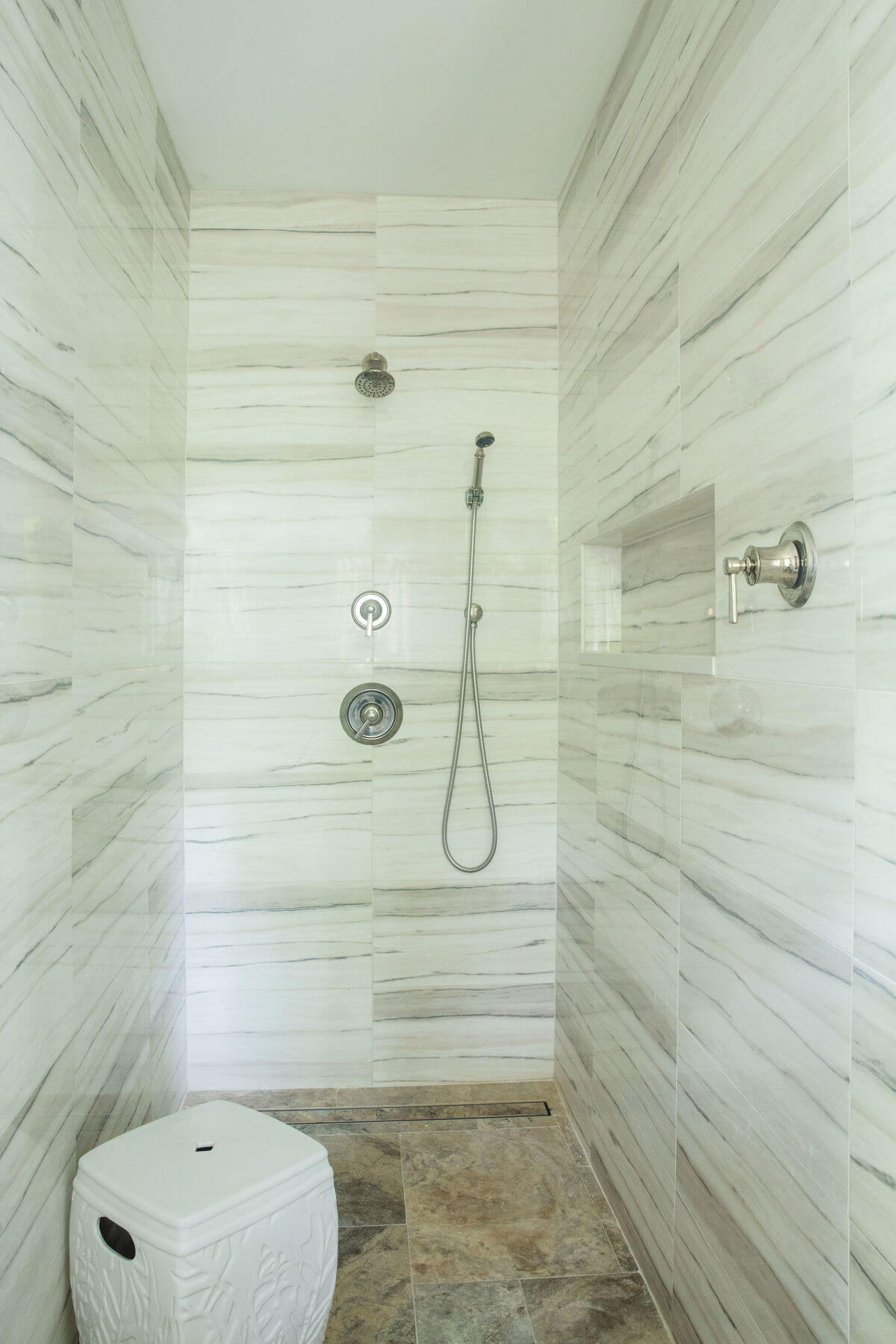
Upstairs, Selena and Patrick’s daughters, 11 and 7, have their own rooms connected by a playroom/media room. And downstairs, a home office with a French antique desk and yellow brocade sofa has become one of Selena’s favorite spaces to spend time. “I felt like this whole house became more interesting as I got going,” she says. “When we pulled the house back and had to make the square footage more functional, there were a lot of things we had to really think through. I’m not one for a huge house, but I need it to be super functional.”
Though they’d loved their former house and hadn’t imagined leaving it, Selena and her family are happy they now have the new house and its “dream catcher” backyard for themselves — and Patrick’s surprise party was a surprise in more ways than one. “That party was what made us realize we love the house so much,” Selena says. “It was that back garden. For both of us, that party was when we knew this was probably going to be our house.”
All photography by Selavie Photography.
**********
Read more about local interior designers and see their work! Click HERE!



















