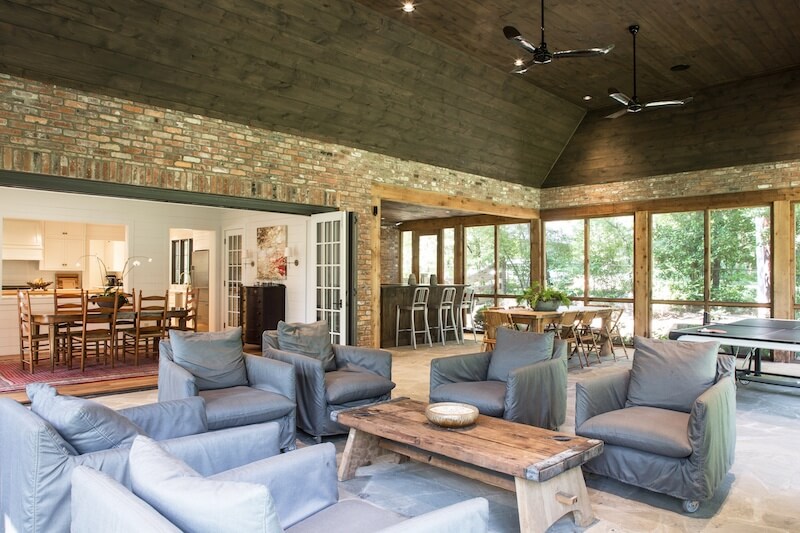Take three homeowners with three very different projects, add in three experts and one common element: Create an outdoor space that’s an extension of an indoor space. From an update to an existing screened porch/kitchen/great room combination to creating a full-on family entertainment area, these three projects provide endless inspiration and ideas.
East Memphis Screened Porch
The Builder: Spike Treadwell, Swift Treadwell Custom Homes
The Homeowners: Family with three children
The Neighborhood: Shady Grove/Gwynne in East Memphis
The Goal: Low-key entertaining
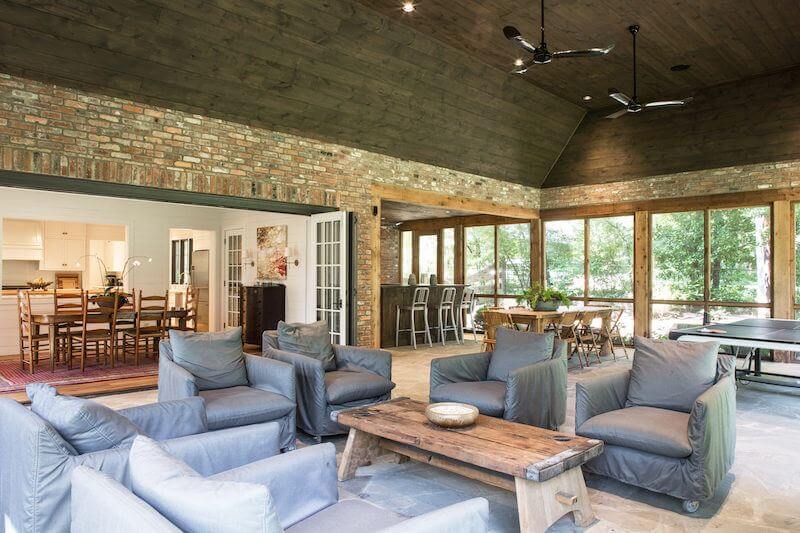
The family lived in this East Memphis home for a few years while they worked with builder Spike Treadwell on a new build in the same spot. One key element of the home was an outdoor space that flowed seamlessly from the new kitchen. “The outdoor area is for entertaining and the owner’s main requirement was that it have plenty of room for a pingpong table,” says Spike.
The spectacular finished space features that pingpong gaming area, as well as a fireplace, TV, a multi-table dining area easily configured to accommodate a crowd, two multiple seating areas and an outdoor kitchen with island.
“My favorite part of the project was that the whole home feels inviting and usable,” says Spike. “There is no wasted space and the entire home feels inviting to guests due to the casual and comfortable feel. ”
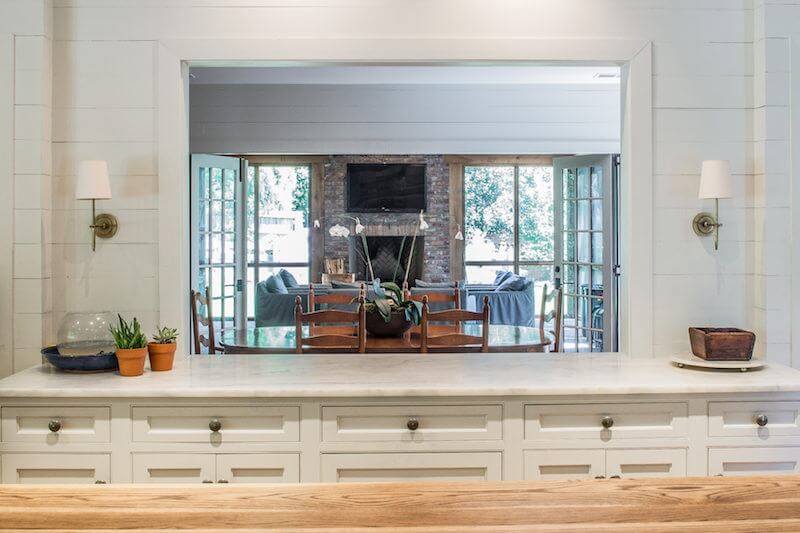

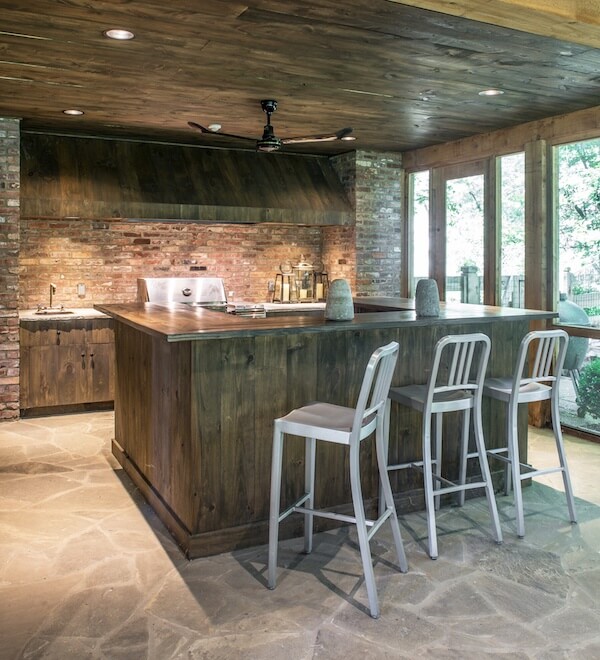
An Outdoor Makeover in Midtown
The Architect: John Harrison Jones
The Homeowners: Young professionals planning for a future family
The Neighborhood: Belleair in Midtown Memphis
The Goal: An outdoor family area and space for outdoor entertaining
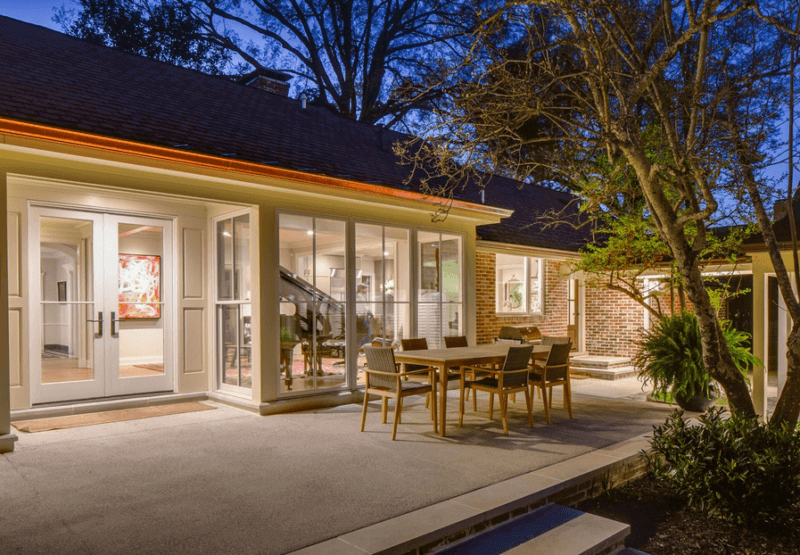
The main concept behind this Midtown renovation was to open the entire house up for modern living patterns, says architect John Harrison Jones. “We wanted to create axis views and space relationships to connect the living areas and outdoor areas for a total place experience. It is a lot about taking the interiors outside and, conversely, bringing the outdoors into the house.”
The “vibe,” says Jones, was to be simple and straight-forward — providing a nice background displaying art, accommodating a beautiful grand piano and simply allowing the living areas to be a focus.
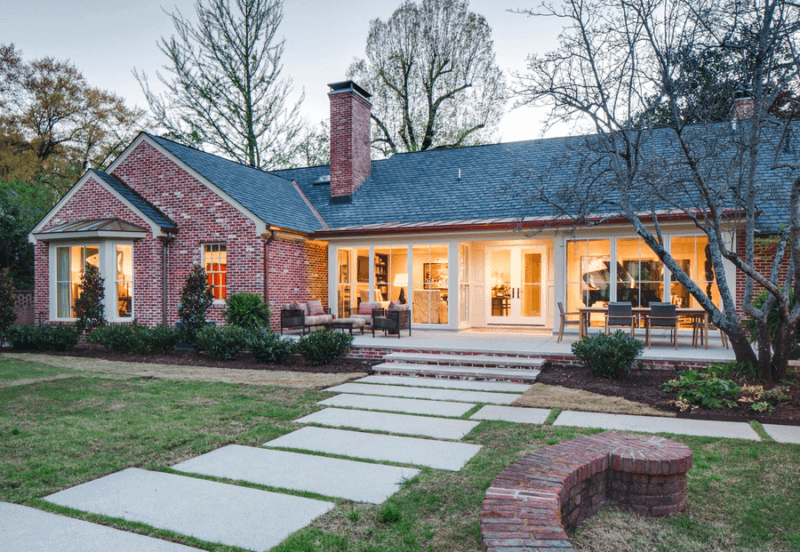

Harbor Town Hideaway
The Designer: Selena McAdams, Spruce
The Homeowners: Family with a young son
The Neighborhood: Harbor Town, Mud Island
The Goal: Everyday entertaining
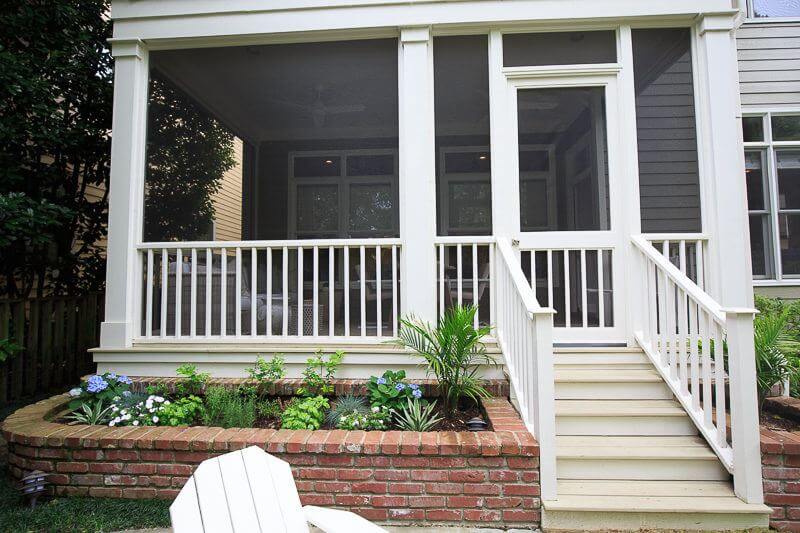
The screened porch of this Harbor Town home is in everyday use, says designer Selena McAdams of Spruce. From a breakfast room to entertaining friends with a Kentucky Derby party, to having her son’s friends over for a play date and popsicles, this small space — just off the kitchen and living area — is in constant use.
“It’s very visible from the interior living space so, with that in mind, we needed the space to be almost equally as nice as the interior,” says Selena. “We chose furniture pieces that look like they were more interior pieces, and fabrics that feel and look like interior fabric — but are actually exterior fabric.”
Selena also added custom draperies to the porch so that the whole porch could be closed off to create the feel of an interior space.


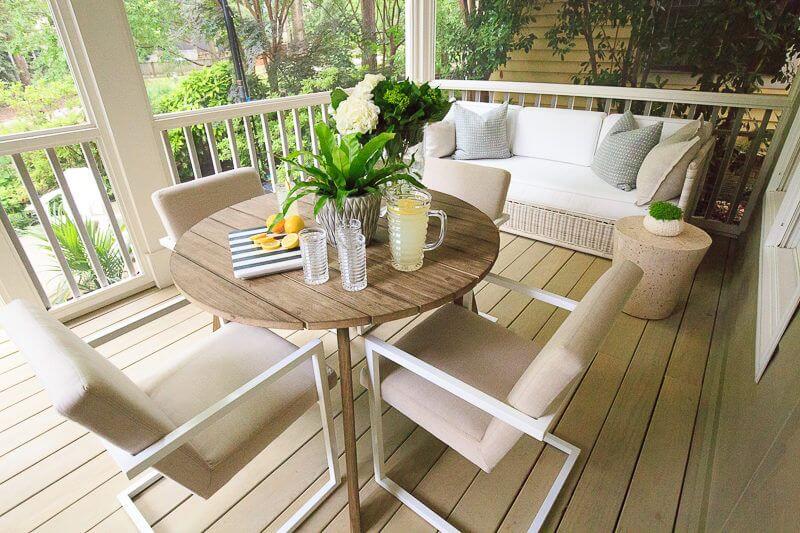
Thoughtful planning and determining a family’s needs show how the design of these three outdoor spaces make a tremendous impact aesthetically while also enhancing the quality of life for the homeowners. Stunning, all of them!
**********
See more gorgeous homes and find inspiration in our “Home & Decor” section. Click here to get started.



















