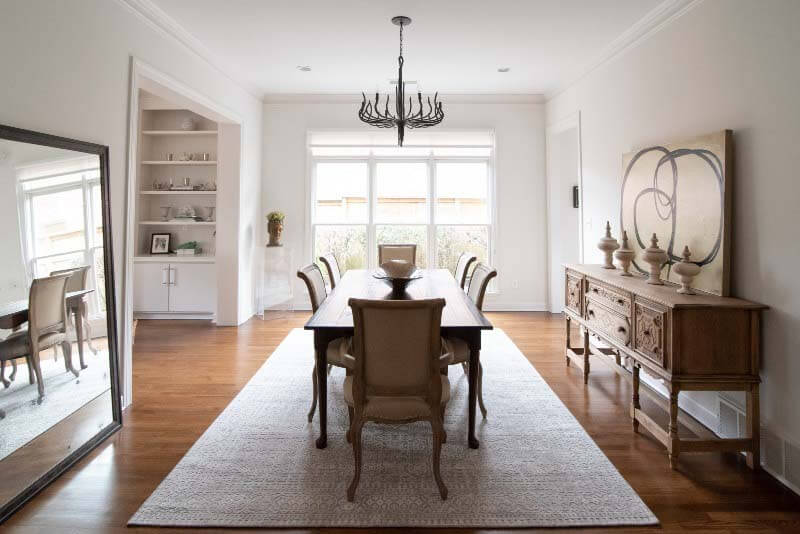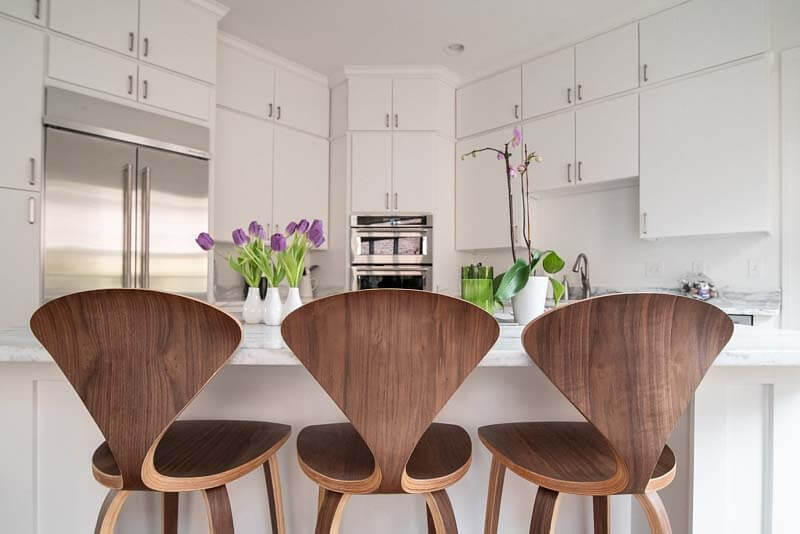In East Memphis, tucked inside the private, gated community of Kel Creek Cove, sits a stately, remodeled beauty that boasts the masterful work of Memphis-based R. Co. Construction. In collaboration with designer Rachel Gray, R. Co. owner EJ Cox and his team used their magic touch to help the homeowners upgrade their space with stunning modern design features. Originally constructed in 1997, the single-family residence relied on columns and interior arches for style and structural support, anchoring it with outdated characteristics craving refinement.
In its post-renovation form, the two-story, 3,100-square-foot home fuses a classic foundation with contemporary nuances. Collected art pieces offer splashes of color that offset clean lines and unique architectural embellishments. “It was really a collaboration with the homeowner,” says EJ of the overall aesthetic. “Our clients knew the look they were going for, which is a good thing. A lot of times you’ll hear contractors say they are working with a picky homeowner, but I like that better — you know exactly what they want. It’s easier to pull out what they’re thinking and turn it into the end product.”
Together with Rachel, who EJ credits with handling all of the detail work, they brought the homeowner’s vision to life. In a surprising turn, they managed to complete the studs-down remodel in just over two months. “Working with EJ and his team under the demanding timeframe for this project was professional, seamless, and enjoyable,” Rachel tells us of the collaboration. Regardless of the quick turnaround, the quality of the work speaks for itself. An abundance of windows, eye-catching wallcoverings, avant-garde light fixtures, and a sitting room that offers a dose of masculinity are just a few of the standout features of the zero-lot-line, three-bedroom, three-and-a-half-bath home.






In discussing the evolution of remodeling a home, EJ notes there’s often a vast difference between a project’s inception and its end result. “Once you get into it and start seeing the space, folks can visualize it a little better,” he says. Here, the homeowner had a good handle on what she wanted and leaned on the designer to pull it together. “There are so many decisions that have to be made in construction, and a lot of times, we have to design them early on in the process, which can be overwhelming. So it’s great to have a designer involved who can kind of hold your hand through that,” EJ says. “I tell everybody we’re really good at the big and messy, and then we lean on the designers to make it attractive.” Fortunately, this collaboration was an easy one, and they worked hand-in-hand to give the home its elegant modern makeover.
The layout of the house contributes to the flow, offering two bedrooms upstairs and the master bedroom on the first floor. The majority of the main living space is on the first level, in fact, including a sitting room that doubles as an office. “The primary core of the house is the living room and kitchen area downstairs,” says EJ. “It’s a little unique because the kitchen is still kind of its own space, where most of the newer floorplans are open. I feel like I’ve seen a trend in the past year or so where things are going back to having more defined spaces.”



RELATED: This Beautiful Home Puts a New Twist on Tradition




RELATED: 10 Soothing Southern Bedrooms – Because We All Need a Happy Place Right Now




See more projects by EJ Cox and the R. Co. Construction team at rcoconstruct.com. All photography by Jennifer Saltsman.
**********
For more beautiful home inspiration, find our archives HERE.



















