Custom built by Hank Akers with Brad Shapiro’s distinctive architecture, this home blends sophistication and style. Hank carefully crafted an identity for the home based on architectural standards and attention to details. “Hank Akers is one of the finest custom builders in the area and is a true artist,” says Realtor Judy McLellan with Crye-Leike Realtors. “He puts his heart and soul into every project he does, and the quality, detail and presentation of the home really show it.”
Located in Germantown, Tennessee, the house sits in close proximity to quality public and private schools, medical centers, shopping, restaurants, a golf course and parks. “We feel that we are in the very best part of Germantown; we are close to the heart of town, great access to schools, and not in a place where the train traffic interferes with our coming and going from the neighborhood,” the current homeowner shares. “We are a new(er) neighborhood but surrounded by lots of tall, mature trees. We love the intimate feel of our cove, and our neighborhood association is low-key and genuinely fun to be part of.”
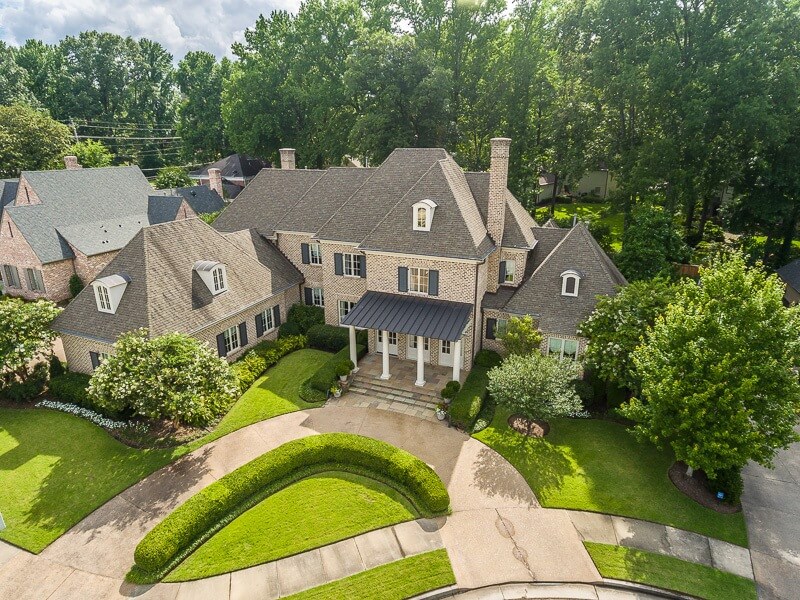
The five-bedroom home is an ideal spot for living and entertaining. “I’ve been back to this home numerous times over the years. As a dinner guest a few times and then, recently, to convert an original attic space to a very sophisticated guy’s space,” Hanks shares, adding that the home has been beautifully maintained. Let’s take a look at the architectural bones and functional, modern floor plan.

“One has the feeling of happening upon someplace rather special — of discovering an intimate neighborhood in the heart of Germantown with a sense of identity,” Hank tells us. Upon entering the circle drive that leads to the estate, you will notice the lush landscaping and authentic post-and-beam construction of the front porch. Step inside the double doors and be amazed by the home’s 10-foot ceilings and wide-board white oak floors. From the foyer, you will find the formal dining room and living room.


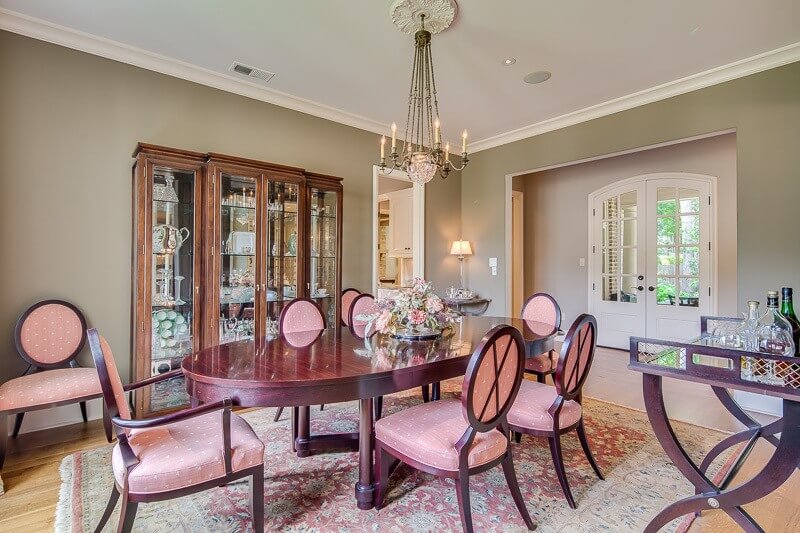
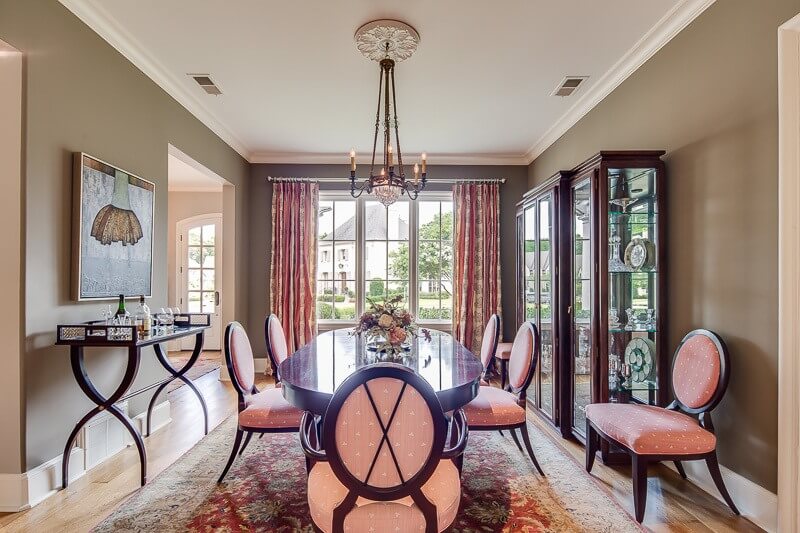
In addition to the open-concept floor plan, the spacious kitchen, with custom cabinetry, granite, tile backsplash, stained glass windows and a large center breakfast bar island, makes entertaining easy. “The house has been an entertaining marvel! We have had more than 120 people here for a party, and it flows incredibly well,” the current homeowner tells us. “The bar/butler’s pantry area is incredibly versatile and can be closed off for formal parties with a caterer, used as a bar with a bartender or as a buffet for family holidays.” Although designed as distinct spaces, the rooms on the home’s main level allow for an easy flow for the family and their guests.

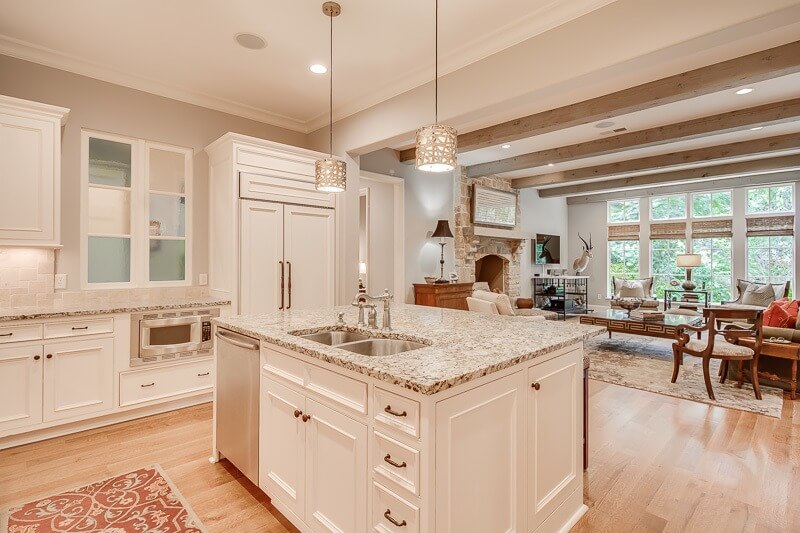

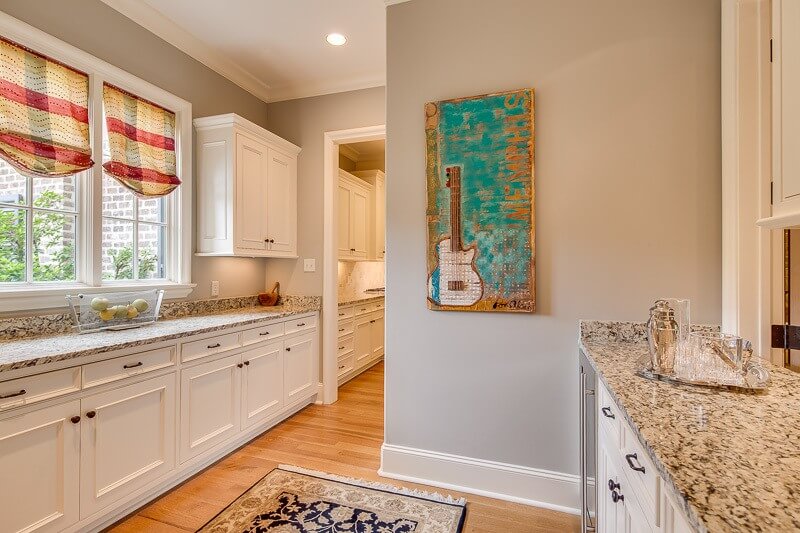
The keeping room, situated off the kitchen, is the most well-used room in the home. Comfortable and open, it is where the homeowners live day-to-day. “It has great lighting with all of the windows, as well as those from the breakfast room,” they tell us. “And with parties, people don’t have to crowd in the kitchen to feel like they are part of the action.” The beamed ceiling, which is carried into the breakfast room, and a stone fireplace bring warmth to the space. With the hearth at the heart of the home, it is cozy and stylish.
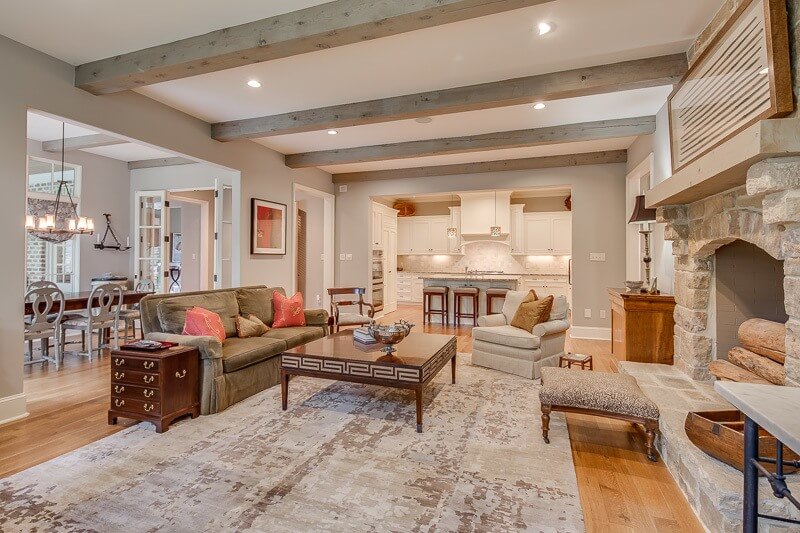
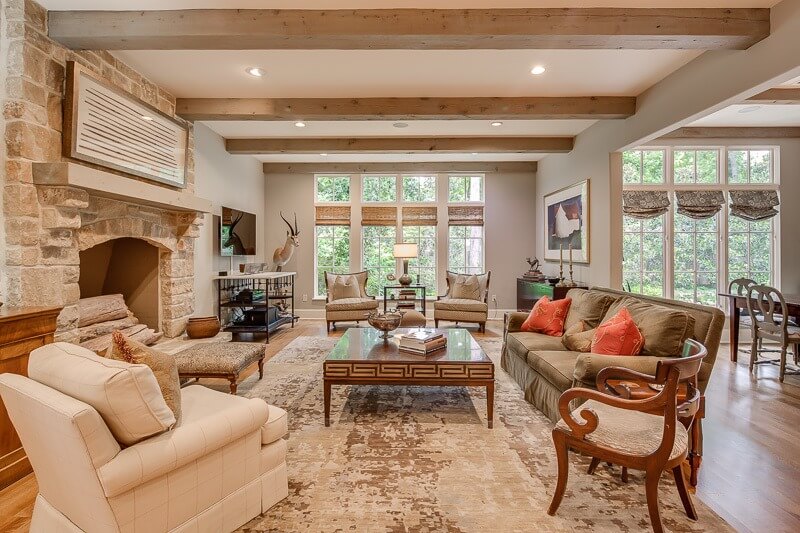
The downstairs master bedroom is flooded with natural light light as well, thanks to the large windows. Custom crown moulding and a vaulted ceiling elevate the elegance in this room. The gem of the suite is the master bathroom, which boasts slate tile flooring, chandelier and sconce lighting, his-and-hers vanities outfitted in granite, an oversized whirlpool tub with granite surround, walk-through tiled shower with pebbled floor, double shower heads and frameless glass doors, and towel warmer.
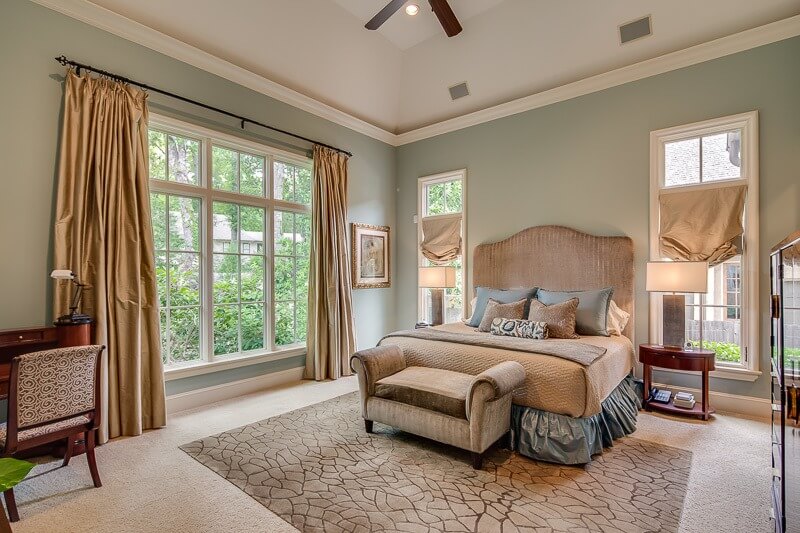
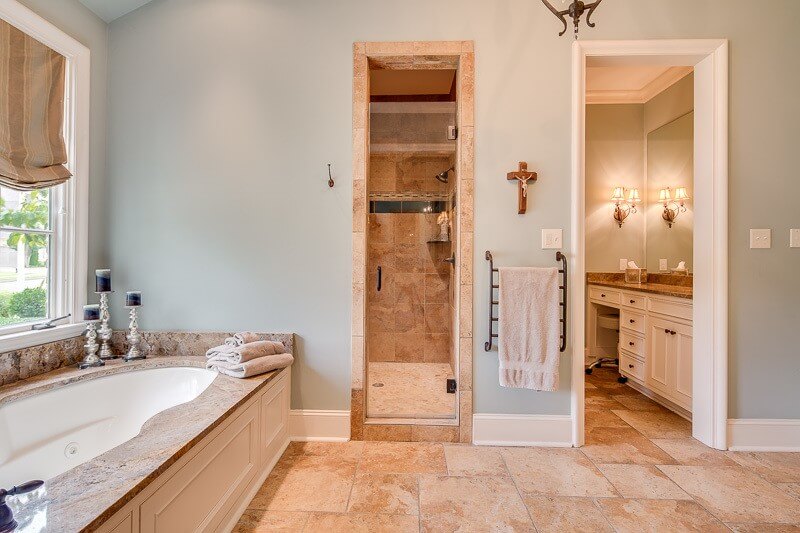
A guest bedroom suite is also conveniently located on the home’s first floor. “A highlight of the guest suite is the room’s very own finely detailed fireplace,” Hank shares. Third, fourth and fifth bedrooms are located upstairs, and each of them feature a walk-in closet and full private bath.


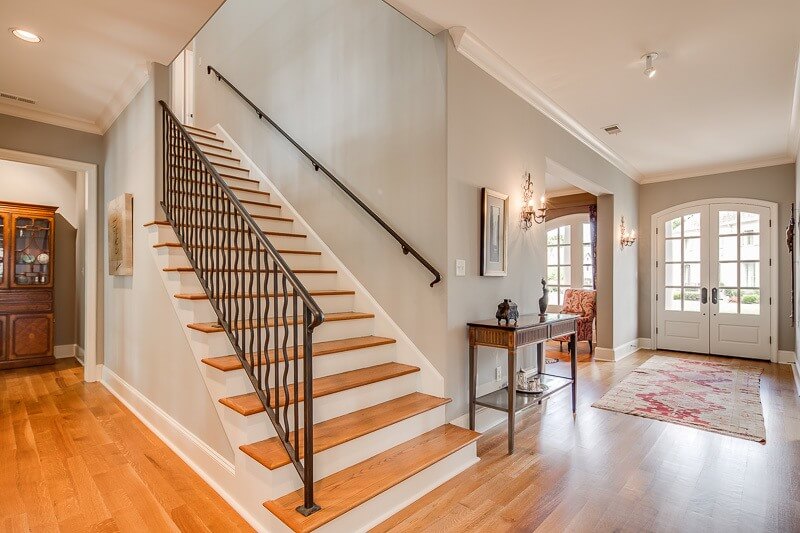


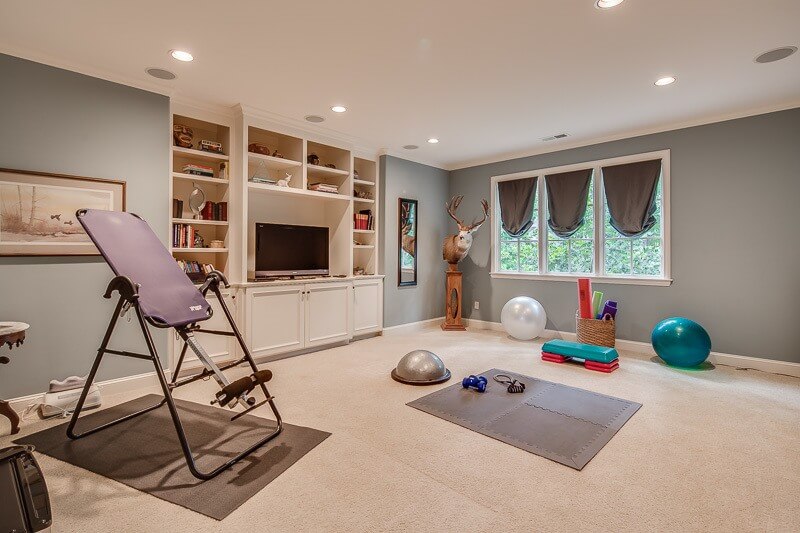
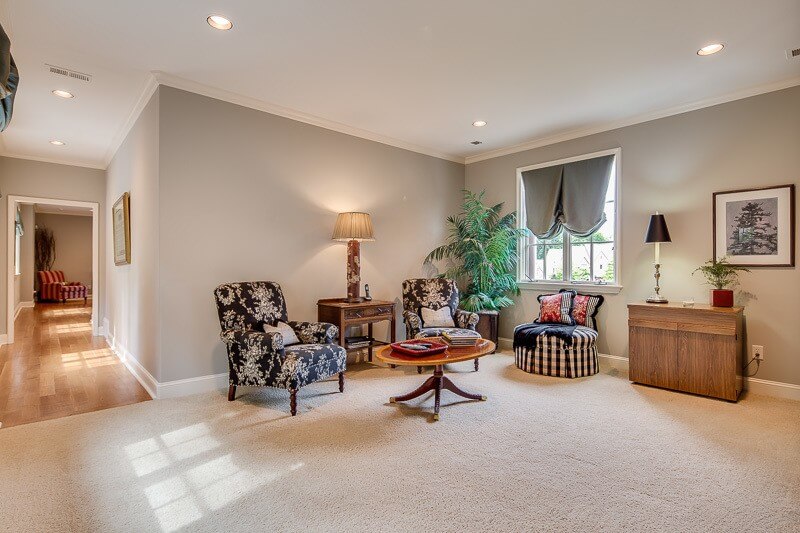
“We are probably pretty partial, but the game room that we added two years ago is everyone’s favorite room,” the homeowner tells us. “The dramatic beams and lighting have such a wonderful wow factor, and it’s a nice private space to watch a movie, take a nap or send kids up to play cards during a party or family gathering.” Thoughtful details, such as an iron chandelier, beamed ceilings and arched windows add architectural interest to the space. This is one room you will never want to leave!
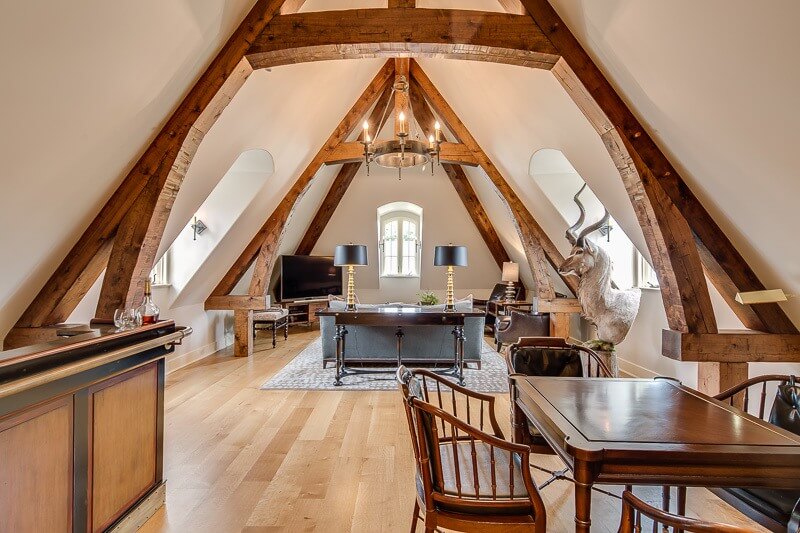
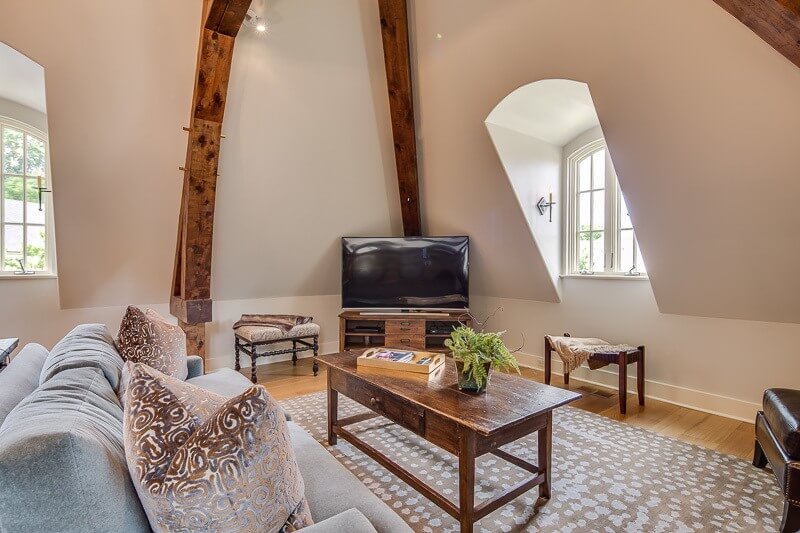
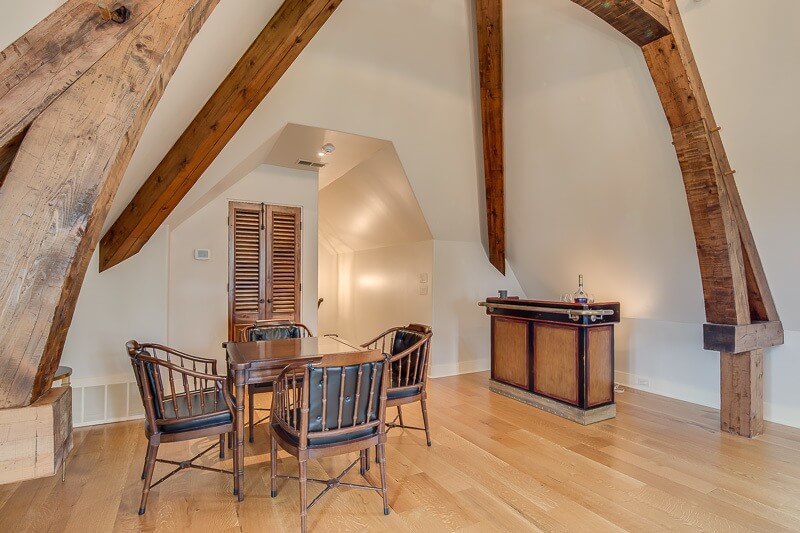
Outside, you will find a covered porch with wood-planked ceiling and flagstone floor, which leads to the patio and around the saltwater pool, which is surrounded by gardens that are framed by stacked stones. “The back porch is another fantastic, usable space that becomes an extension of the house for large groups, but is equally able to handle a kids’ swimming party,” says the homeowners. “We often build a fire by the pool toward the end of an evening and enjoy the last glass of wine outside. The back porch, pool and landscaping make for another great entertaining space with great access from the house through three sets of French doors.”
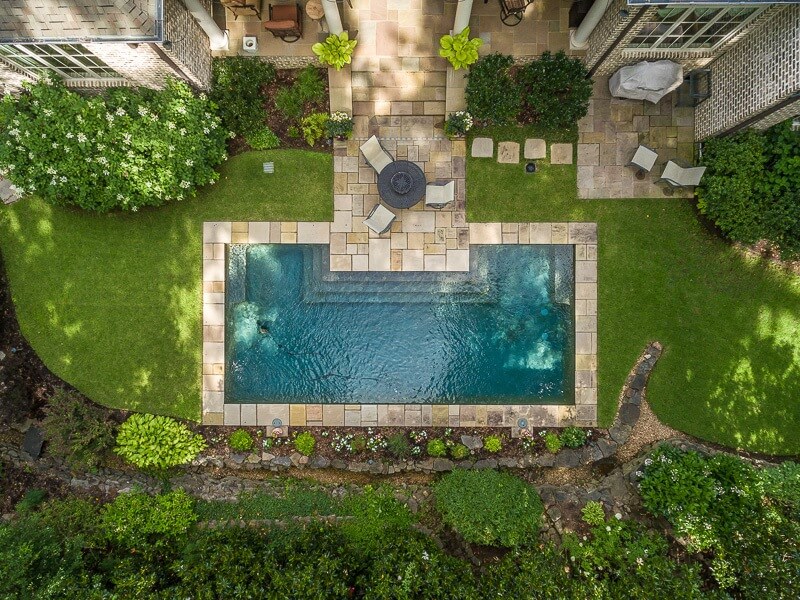
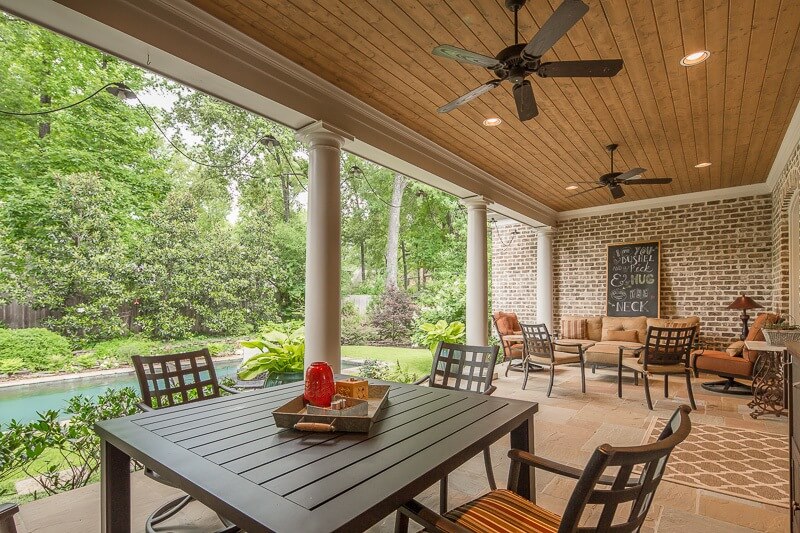
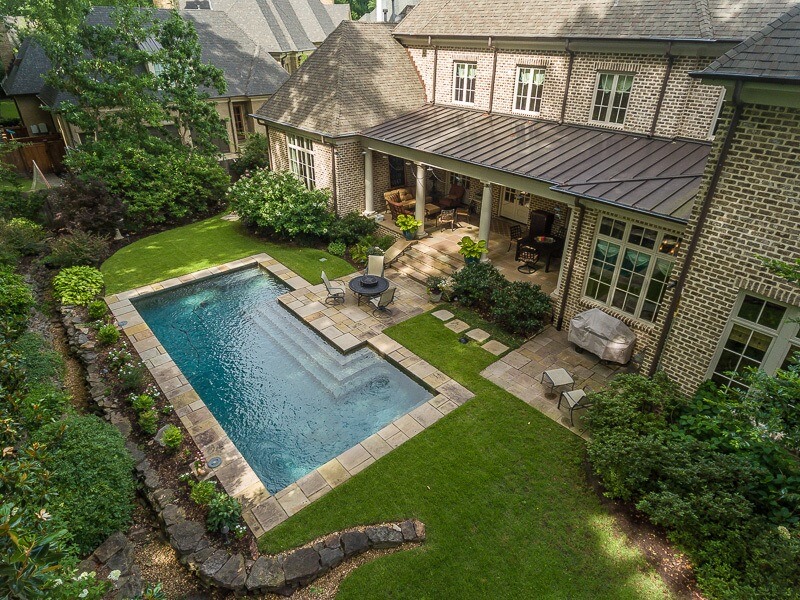
This home was sold by Judy McLellan.
Contact Realtor Judy McLellan at (901) 277-5839 (cell), (901) 756-8900 (office) or [email protected].
This article is sponsored by Judy McLellan of Crye-Leike Realtors.
(901) 277-5839 • License #16362
THIS PROPERTY IS NOT CURRENTLY ON THE MARKET
updated 04/16/18



















