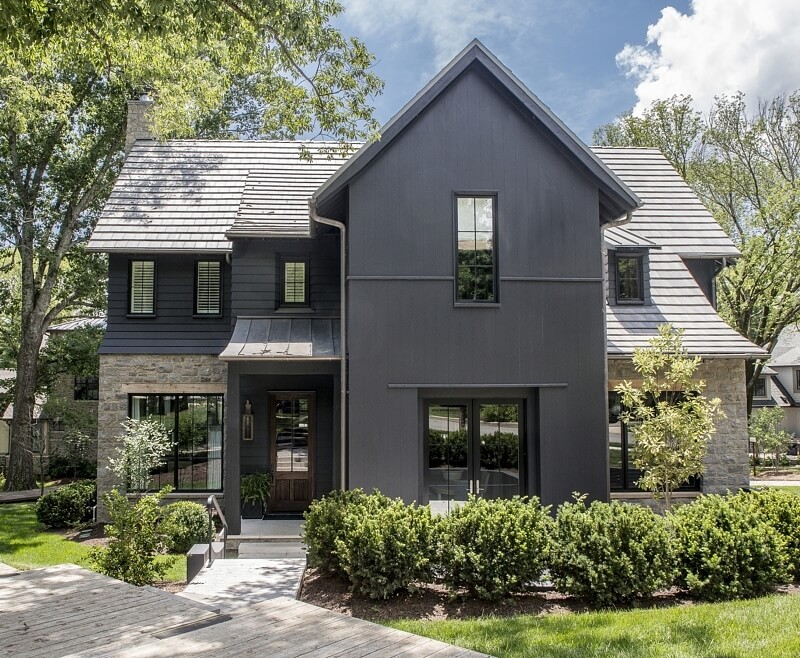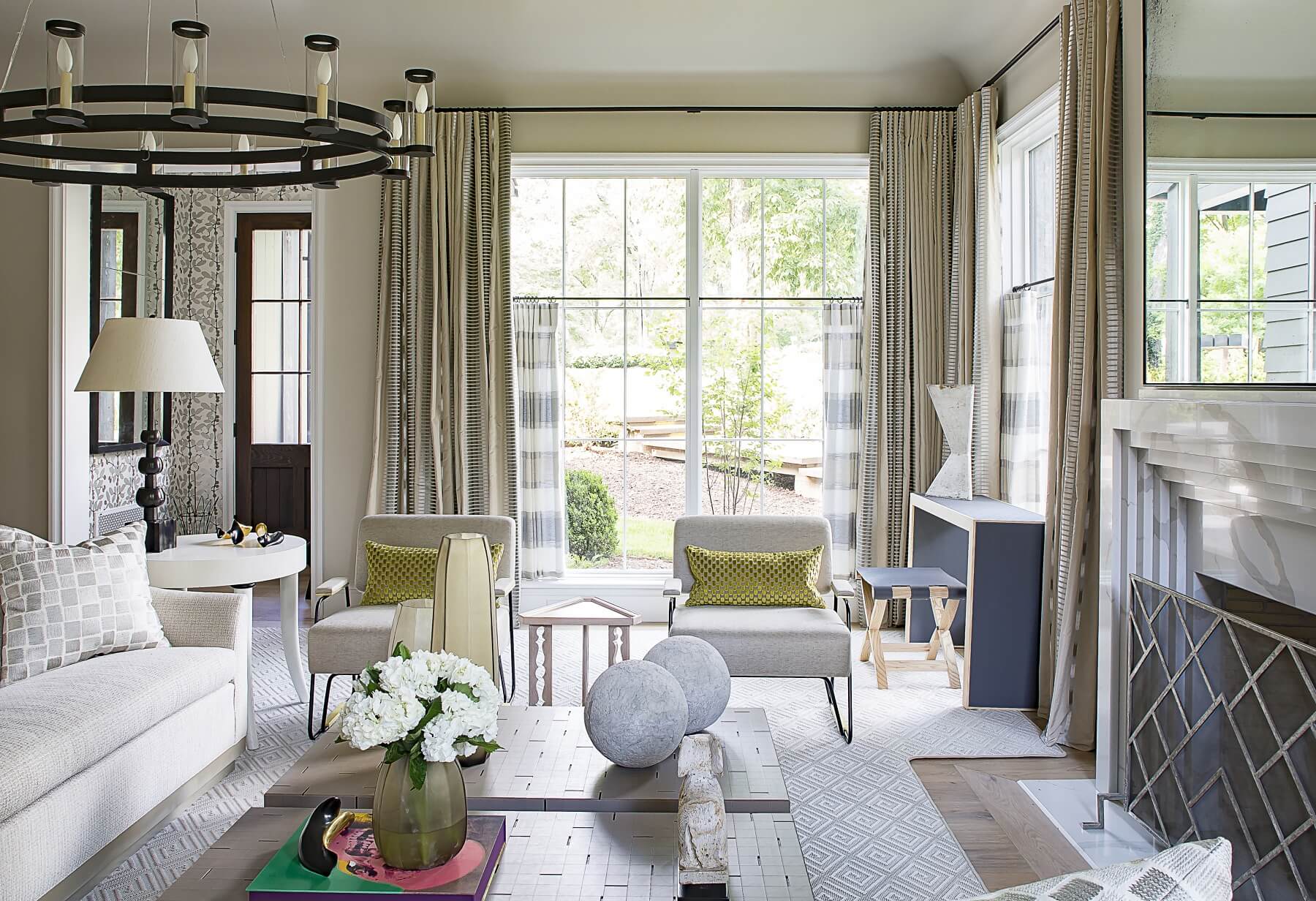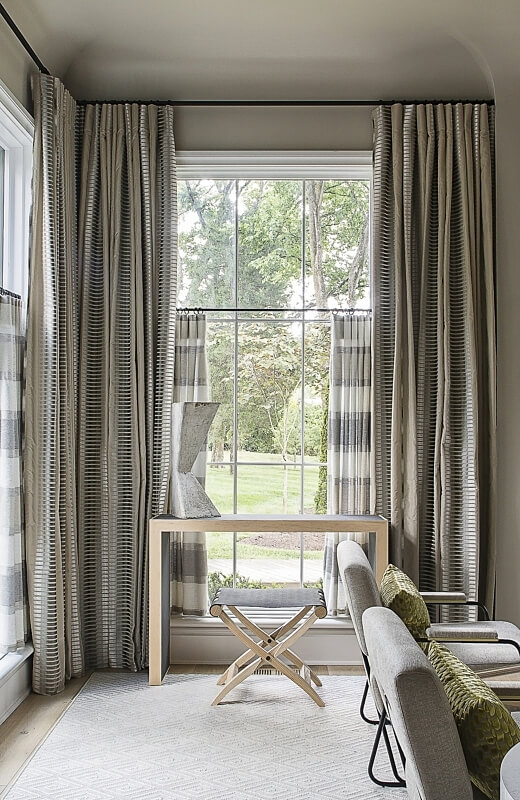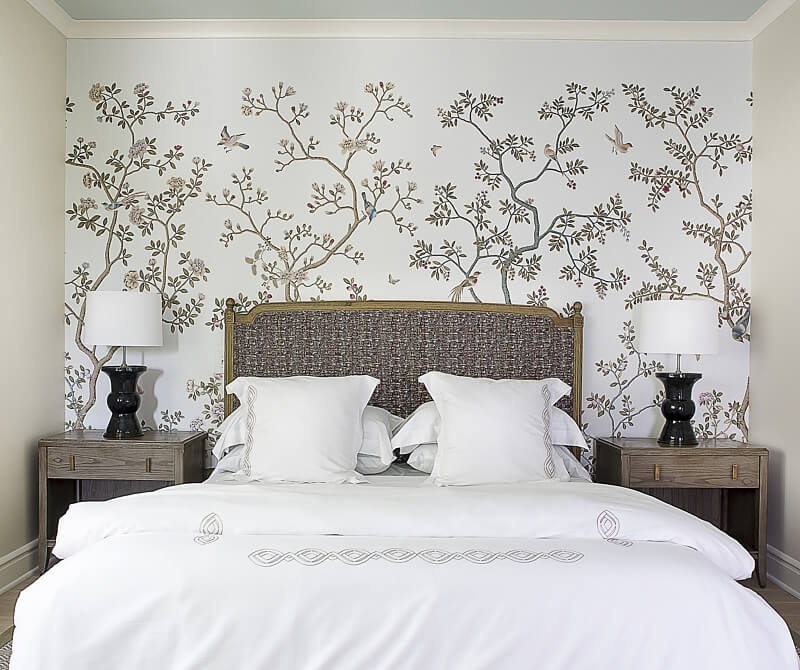Each year, the O’More College of Design taps its talented crop of alumni and designers to put their talent on display as they decorate a show house. In 2017, revered Nashville-based interior designer Jonathan Savage of SAVAGE Interior Design collaborated with a talented team on the project. He saw it as an incredible way to give back to his school, but he walked away with an entirely new project on his hands.

“A wonderful client who is a generous supporter of the college purchased the home and hired me to design it for them to move into,” Jonathan tells us. Already quite familiar with the home in Brentwood’s Você neighborhood, he gleefully set to work. The 4,015-square-foot home sits in the woods, and one of Jonathan’s key objectives was to bring light inside. The house’s open floorplan lent itself well to this goal, and he used clean elements of design to carry light throughout. The living room opens to the kitchen, which opens to the dining room, all of which offer livable, layered design.
Jonathan shares, “We furnished the home with a lot of smaller-scale furnishings that are appropriate to human scale – nothing oversized. Instead, tailored.” It was all about texture and relaxed living, so Jonathan intermixed his signature artisan touches and fine furnishings with inviting, durable fabrics and timeless pieces. The home isn’t extravagantly large, Jonathan shares, but it is incredibly functional.
RELATED: Take a Sneak Peek into the O’More Designer Show House




The master bedroom is located on the second floor, a new concept Jonathan tells us as an aside, and its soft color palette invites you in. Soft pink is paired with a Himalayan print and layered with warm furniture and pretty chocolates. “It felt both up-to-date and transitional,” Jonathan notes.
Downstairs, you’ll find the room of which Jonathan is most fond. “I got very familiar with the dining room because I did it twice!” His assigned room during his first go-round in the home, Jonathan learned the ins and outs of one of the most communal and decidedly versatile rooms in this project. The second time, Jonathan went bold. The Phillip Jeffries wood-coffered walls are dimensional and eye-catching on their own. Layered with an Hermés wallcovering, though, the walls become the focal point of the room. “Two wallcoverings in one space … that was a dare-to-be-different moment,” Jonathan beams.
“It’s sort of a space that is comfortable enough that you can have dinner and hang out after and chat,” he continues. The beautiful double French doors shine with their hand-applied lacquer in a blue that perfectly frames the exterior courtyard of the front of the home. When these doors swing open during a dinner party, an ease settles into the room, encouraging lingering conversation over that last glass of wine. It’s those moments, beyond those of just visual interest, that Jonathan has a knack for creating.
RELATED: Jonathan Savage: Our Newest Interior Designer Crush





The project wasn’t without challenges, though. The largest one that Jonathan faced as he created a plan for this home was unique details about its location. Creating some privacy in the home, while still allowing light in to fulfill that overarching objective, was necessary albeit challenging. “I feel like we were successful in achieving that with some draperies and wall coverings that allowed them to close off a little,” Jonathan shares. In the living room, cafe drapes allow privacy while also not shutting out light and views entirely.
His familiarity and comfort with the bones of the home, in addition to his clients’ desires and his innate talent for design, allowed Jonathan to execute his vision. The light-filled home has an inviting flow marked by fine furnishings and a remarkable art collection. It’s the thoughtful, yet bold details that will allow the design to stand the test of time.
Images by Ross Group Creative.
******
For more beautiful home inspiration, find our archives HERE.



















