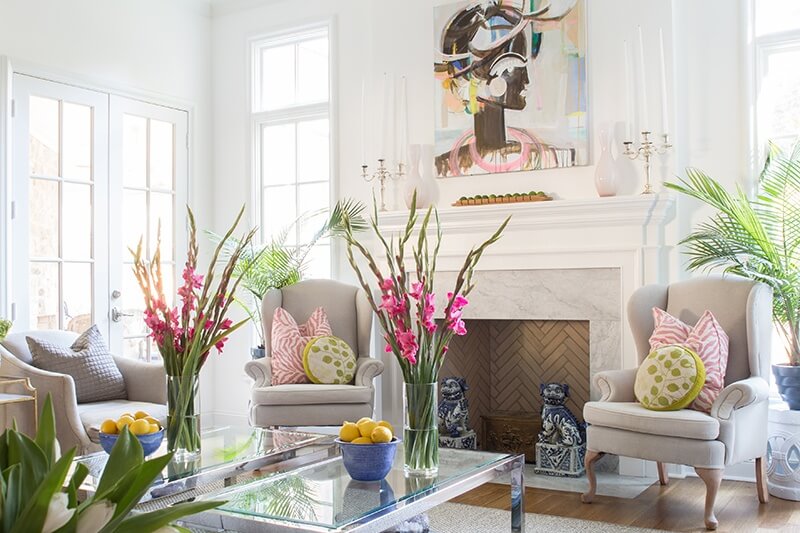It was the storybook quality of the 1940s English cottage that drew in Memphians Jenna and Ed Wallis. As soon as they spied the charming stone structure in the Hedgemoor neighborhood, they had visions of their two boys playing on rope swings hung from the limbs of towering trees.
Jenna, though, envisioned more than that. She was immediately inspired by her ideas of what the property could become — “a serene and classic retreat for her family.” An interior designer and owner of Jenna Wallis Interior Design, Jenna traveled the world and worked on high-profile hospitality projects for clients domestic and abroad before returning to her native city. During her travels, she acquired a keen eye and a sure aesthetic she knew she wanted to pull into her family’s idyllic retreat. “I wanted to keep the classic charm of the house,” she says. “It’s the old with the new, basically.”
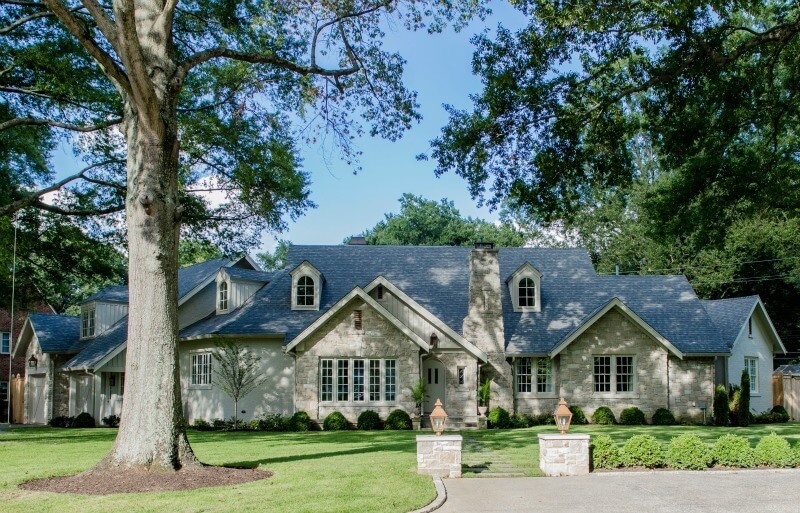
The Wallis family fell in love with this Hedgemoor cottage, built by Russell E. Reeves in 1942. Interior designer Jenna Wallis worked with architect Charles Shipp and contracting firm RKA Investments to turn it into a modern-day charmer.
But first, the cottage needed a literal lift to open up the space for a young family and usher it into a new era. After living in the house for about four years, the Wallis family was ready to pull together a team to make it happen. Through friends, they learned of Ryan Anderson of RKA Investments, a Memphis builder and remodeler who had done a lot of work with older homes in their area.
The couple first viewed Ryan’s work at an open house nearby in Hedgemoor. Prior to renovation, that house was in a dilapidated state, with vines snaking the exterior. RKA Investments had given it a new lease on life. “It was what most people would consider a tear-down,” Jenna says. “Some people might have thought this was a tear-down, but it really wasn’t. I love that old-school look.”

A painting by Atlanta artist Sally King Benedict creates a colorful focal point in the home’s newly expanded living space.

Classic symmetry is at play in this vibrant living room vignette, which creates a lovely view from the parlor and frames the artwork above the mantel.
Ed and Jenna knew they’d found a key member of their renovation team. Along with Ryan, they worked with Memphis architect Charles Shipp to increase the home’s size and update its features, while maintaining the structure’s architectural integrity and protecting its cottage charm. The finished product is a welcoming, comfortable home that conforms to the shape of its curved lot, with new side wings and a new second story that provides ample space for a young family.
Getting there was both the challenge and the fun of it.
“It was as challenging a renovation as you can do,” Ryan says. “We had an existing structure in which we were trying to maintain the architectural integrity and build around it and onto it. That in itself is a challenge. For the Wallises, it was very important to them from day one to keep the integrity, even down to protecting the trees on the lot. Jenna did a great job. She has a great eye for detail, and it shows.”
To open up the space and add light and airiness, Jenna’s design included raising the living area’s original 9-foot ceilings to 11 feet. Ryan’s business partner, Chris Clark, was key in implementing that part of Jenna’s vision. “His background is as a framer, so he understands those details better than anybody,” Ryan says of Chris. “We had involvement from the Wallises, from Charles Shipp. We had engineers involved — all of those people worked together to figure out how we would achieve their vision. Constant communication is always key.”

A ’60s-era Campbell’s Soup dress passed down from the homeowner’s grandmother becomes a whimsical piece of art in this stylish breakfast nook.
In the new, taller living space, natural light streams in from three directions. Eight-foot windows flank a custom fireplace, and above the mantel, a painting by Atlanta artist Sally King Benedict creates a vivid focal point. Nearby, the angular kitchen is awash in white. Custom cabinetry extends to the ceiling for maximum storage, and a beveled subway tile backsplash blends with honed Carrara marble countertops for a streamlined and updated aesthetic. Jenna chose unlacquered brass hardware because it tarnishes over time, a detail that’s in keeping with the home’s original character.

The new kitchen incorporates the angular design of the addition. Integrated appliances, along with cabinetry that extends to the ceiling, give the space a clean, streamlined look.

Designer Jenna Wallis loves an uncluttered kitchen. Beveled white subway tile extends to the honed Carrara marble countertop, and outlets are tucked away under cabinetry for a clean aesthetic.
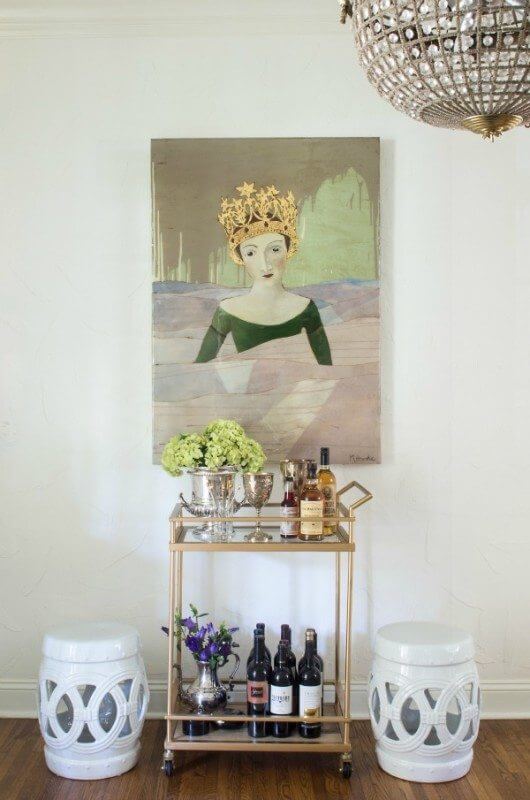
This mixed-media piece by Memphis artist Megan Hurdle gave rise to the pale, minty hue Jenna picked for the parlor ceiling.
Connecting the living area with the kitchen is a breakfast nook that bridges classic and contemporary design, with sleek white walls, a streamlined banquette and a rustic farmhouse table topped by a brass globe chandelier. In this space, the eye goes to a framed Andy Warhol-designed Campbell’s Soup dress, circa 1966, that was originally owned by Ed’s grandmother.
In fact, white walls throughout the living space highlight the Wallises’ extensive art collection, which also includes a mixed-media piece by Memphis artist Megan Hurdle that hangs in the parlor. Jenna pulled the soft hue of the room’s mint green ceiling from the artwork.
Jenna’s favorite space in the house, though, is her downstairs study. With walls coated in a faint, high-gloss blue, the room features a French pedestal desk topped by a whimsical pair of peacock figurines, the color of which is repeated in the draperies and the upholstery of a pair of antique chairs. A wall of custom-built bookshelves houses the family’s collection of oversize books, while a modern, brass starburst chandelier showcases Jenna’s whimsical style.
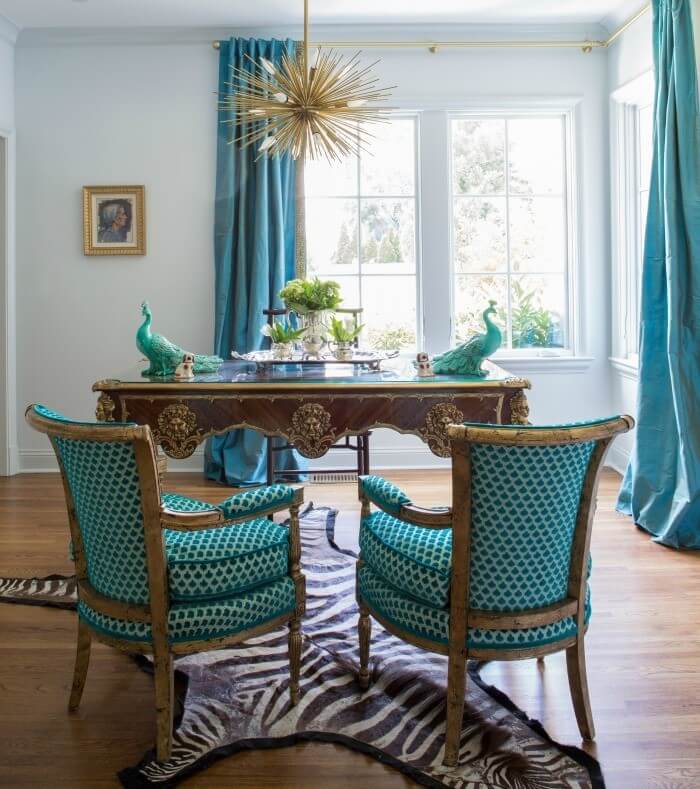
The study features ethereal, lacquered walls and vivid peacock accents. A starburst fixture adds both glamour and whimsy.

Bookshelves, custom built by the team at RKA Investments, hold the family’s extensive collection of books.
The Wallises worked with Memphis artist and art consultant Anna Wunderlich to select and display the family’s art pieces, including a grouping of oils and watercolors in the study that Jenna found in Paris. In the downstairs guest bedroom, wallpaper makes a statement and serves as art in and of itself. A coral lattice design covers an accent wall, framing the upholstered headboard and adding a punch of bold color to the space. The room also features a pair of French dressers as nightstands and draperies made from a Jim Thompson silk that Jenna bought in Bangkok on her honeymoon.
Meanwhile, the nearby master retreat features a serene, spa-like bath swathed in gray and white marble, with built-in mirrors and millwork surrounding a streamlined white vanity with elegant brass hardware.

One wall in the guest bedroom features a bold, trellised wallpaper, bringing color to the space and creating a fun retreat for visitors.
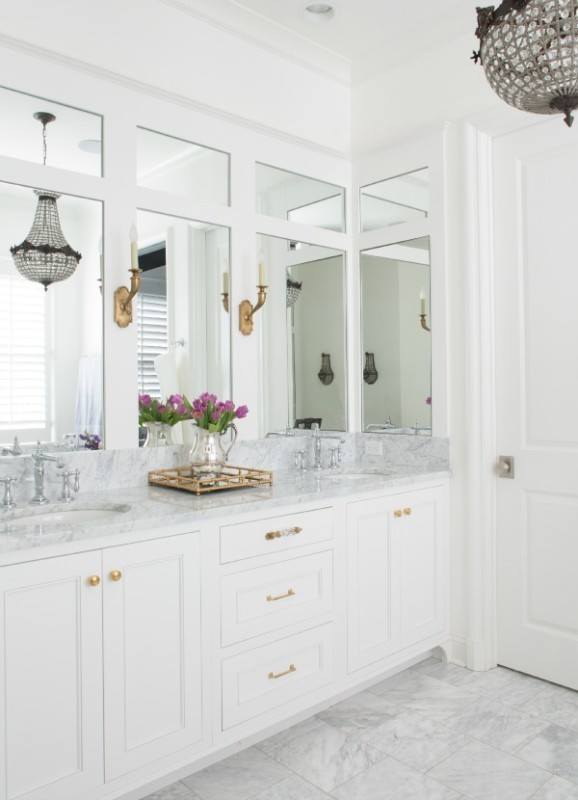
The master bath is a spa-like retreat. Jenna designed the custom millwork that encases the marble-topped vanity.
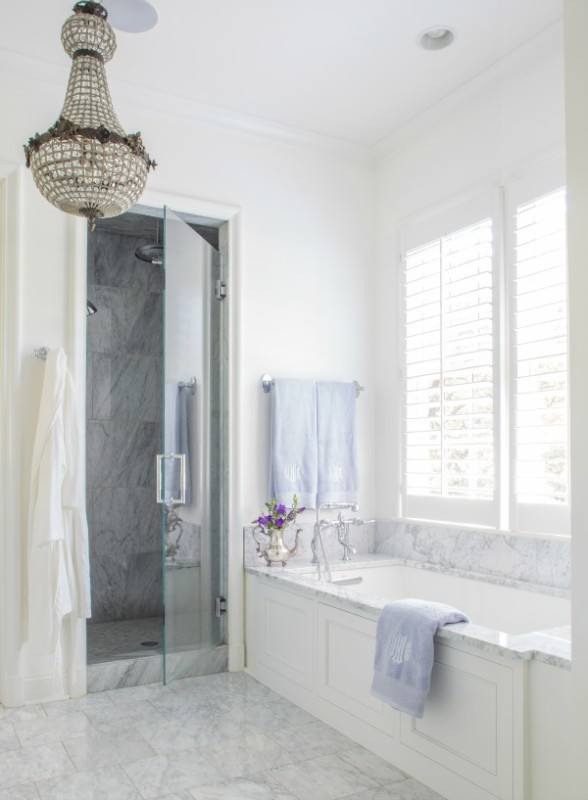
Marble swathes much of this master bathroom retreat. Antique light fixtures bring old-world charm and fit with the period of the house.
For Ryan, executing Jenna’s vision to create an entirely new environment for the Wallis family while embracing and protecting the home’s architectural integrity was both challenging and rewarding. Now, he’s thrilled to see the family settled into their new, finished space. “I think my favorite thing about any renovation is that week after move-in, where you get to see the fruits of your labor,” he says. “It’s pretty neat to take a project like this and see what it was and what it is now. It’s really gratifying.”

This downstairs powder room blends elements Jenna loves, including brass hardware and blue-and-white accents. The chinoiserie wallpaper packs a big design punch in a small space.
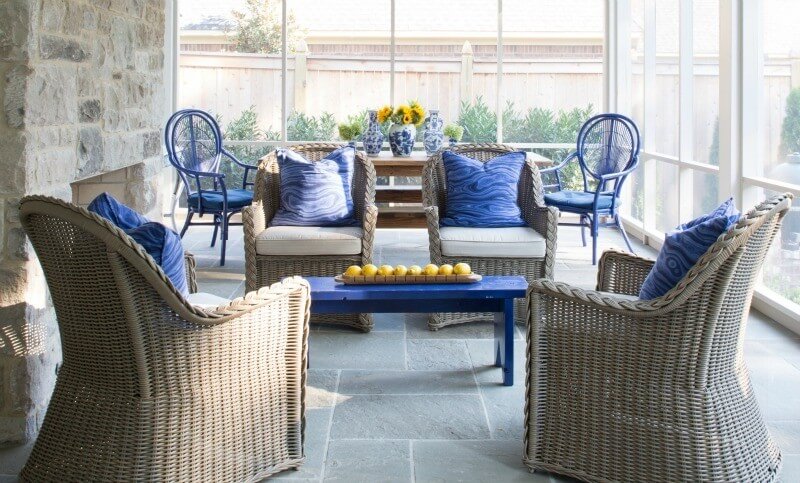
The easy elegance of this porch makes for an ideal spot for the Wallises to gather with family and friends. Ryan Anderson and team salvaged stone from the exterior to create this cozy fireplace.
As for the Wallises, the first morning they woke up in their “new” home was the realization of a dream nearly five years in the making. Friends brought over breakfast, and the Wallises, their kids and their friends dined together at the farm table on their spacious, screened-in porch. That’s the moment Jenna knew the house in her head had come alive.
“I had a vision,” Jenna says. “I was going to complete my vision. I stuck to it and persevered.”
RESOURCES:
Designer: Jenna Wallis of Jenna Wallis Interior Design
Builder: Ryan Anderson of RKA Investments
Architect: Charles Shipp
Art consultant: Anna Wunderlich
Landscape architect: Marley Fields
Photography: Julie Wage Ross
Want more StyleBlueprint? Follow us on Instagram for daily eye candy and inspiring ideas.



















