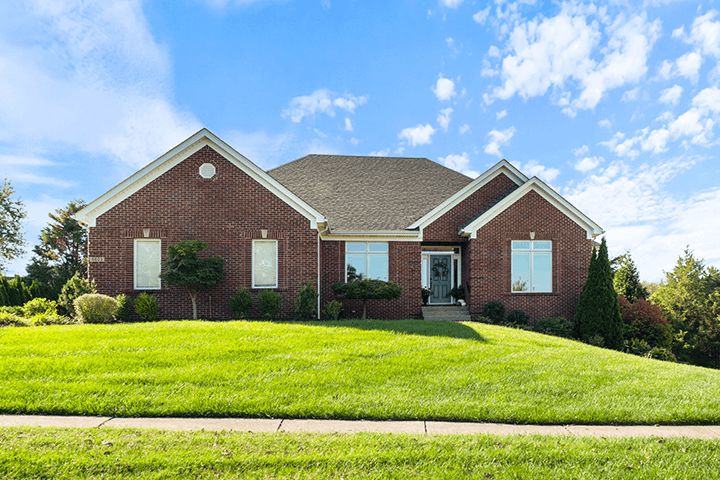Sitting on a gently rolling lot on a cul-de-sac in Crestwood’s Arbor Ridge neighborhood is this split open floorplan, finished walkout ranch. Natural light pours in from the gorgeous wall of windows, and tall ceilings, arched doorways, hardwood flooring, and built-in bookcases create an inviting space. The open design connects the formal dining room to the spacious family room with a gas fireplace. The kitchen boasts stainless steel appliances, new granite countertops, a bar, and a tile backsplash. An adjacent eat-in area opens to a tiered covered deck, providing the option to dine outdoors. The laundry/mudroom is located near the entrance to the attached two-car garage. The private primary suite includes a spacious bathroom with a standing shower, separate tub, linen closet, and double-sink vanity. The finished walkout basement provides space for hosting or relaxing, offering a comfortable living area, flex room, bedroom, and full bathroom. A hot tub in the back yard awaits.
Kentucky Select Properties



















