At first glance, this home looks like an easy fit for one of Louisville’s historic neighborhoods. Drop it into the Original Highlands, or even sections of Crescent Hill, and this charming brick two-story would blend seamlessly into the streetscape. But this lovely, newly constructed home is located in Norton Commons, a New Urbanist community in Prospect just over a decade old, well-known for taking design cues from local architectural styles familiar to most Louisville residents.
Built by Mason Construction & Development and located at 11103 Peppermint St., this three-bedroom home’s exterior exudes classic style. But the goldenrod doors contrasting with gray painted brick exterior suggests an interior that steps away from the traditional; Tammy Randall from LL&A Interior Design, and lead designer for this project, confirmed it. When asked about her approach to this home’s interior design style, she described it as “upscale urban farmhouse.” The project took approximately seven months, from groundbreaking to final touches, for Tammy and her team to complete. With its combination of a subtle, sophisticated color palette, mixed metals, graphic prints and rustic reclaimed-barnwood flooring used throughout, it’s a look she definitely achieved for this inviting custom-built show house.
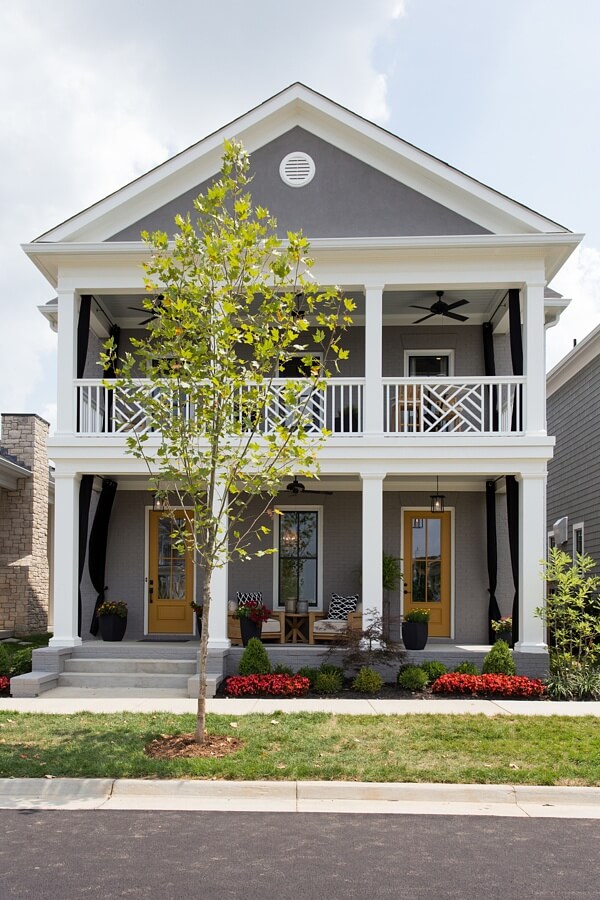
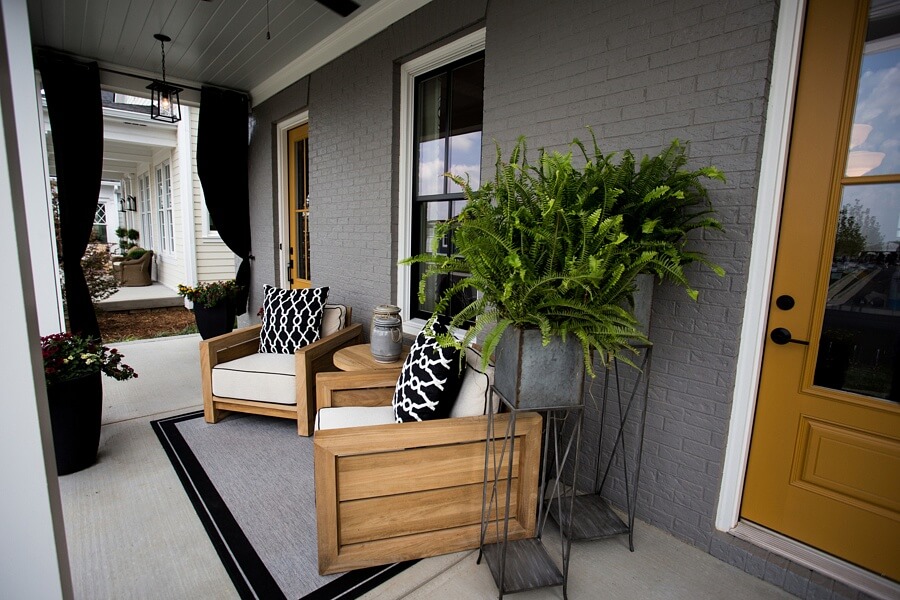
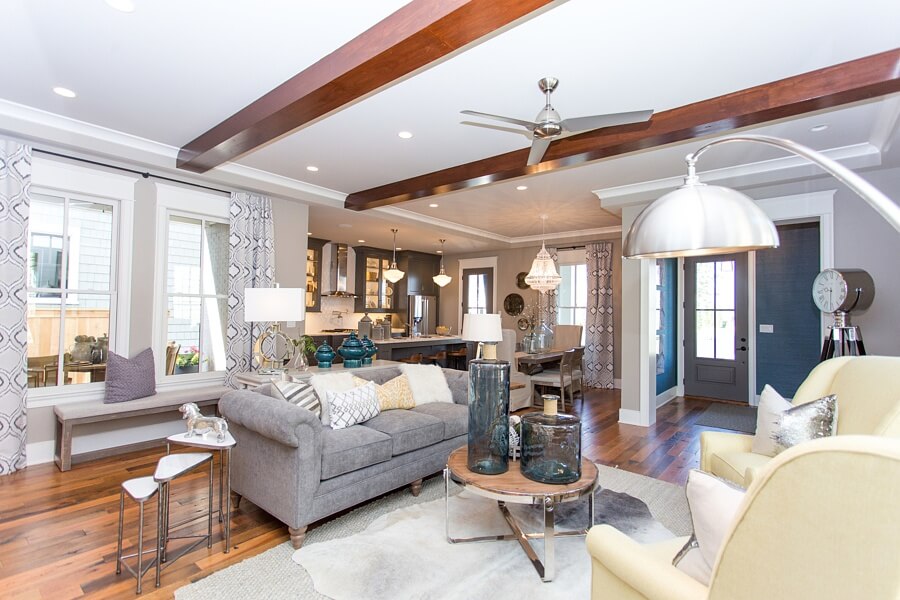
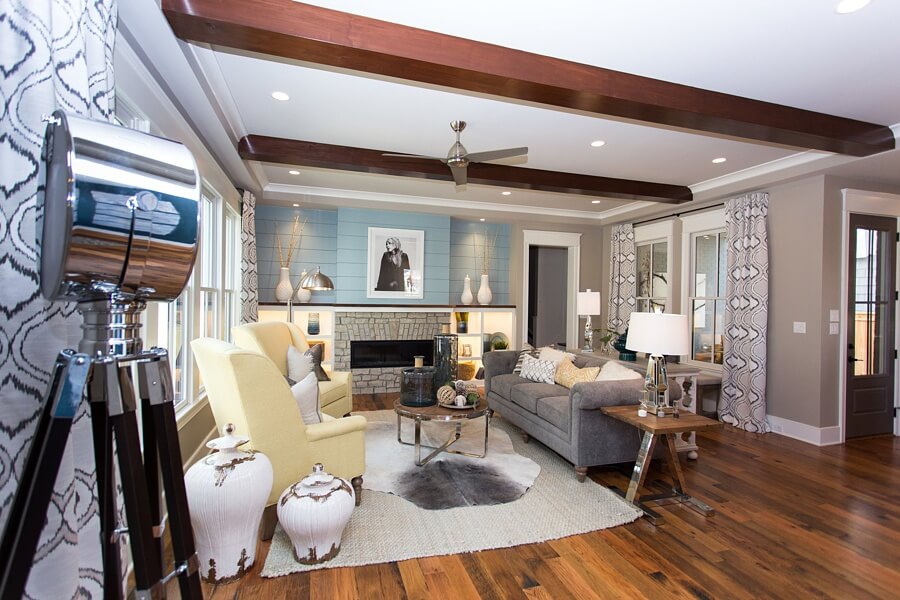

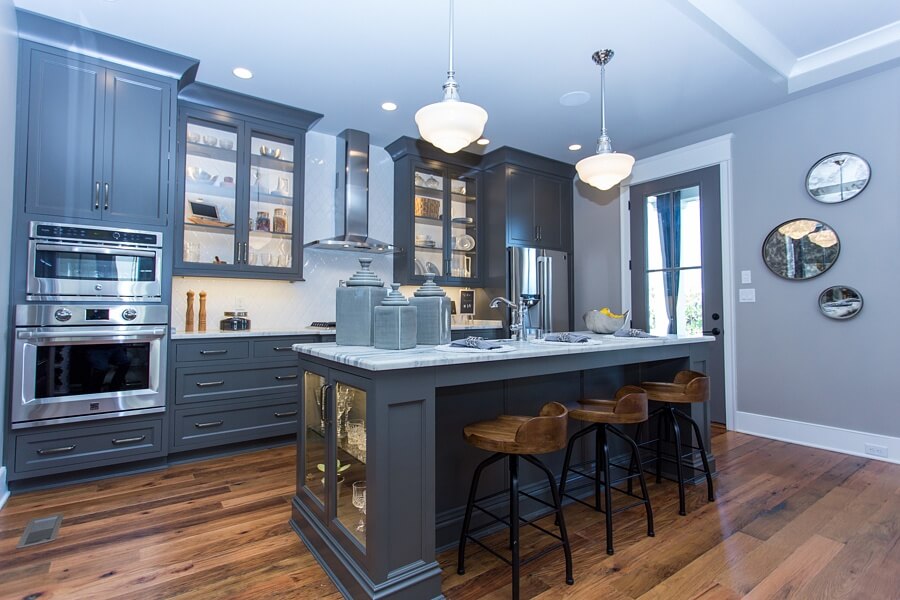
When asked to name what she loved most about this project once it reached completion, Tammy had more than a few elements in mind. “My favorite parts of the home are the reclaimed barnwood plank flooring throughout the first floor of the home, the custom glass tile feature wall in the master bath, the family work station on the first floor, the horse head murals in the basement and the fact that the home overall feels warm, comfortable, livable and suitable for entertaining with its classic blueprint.”
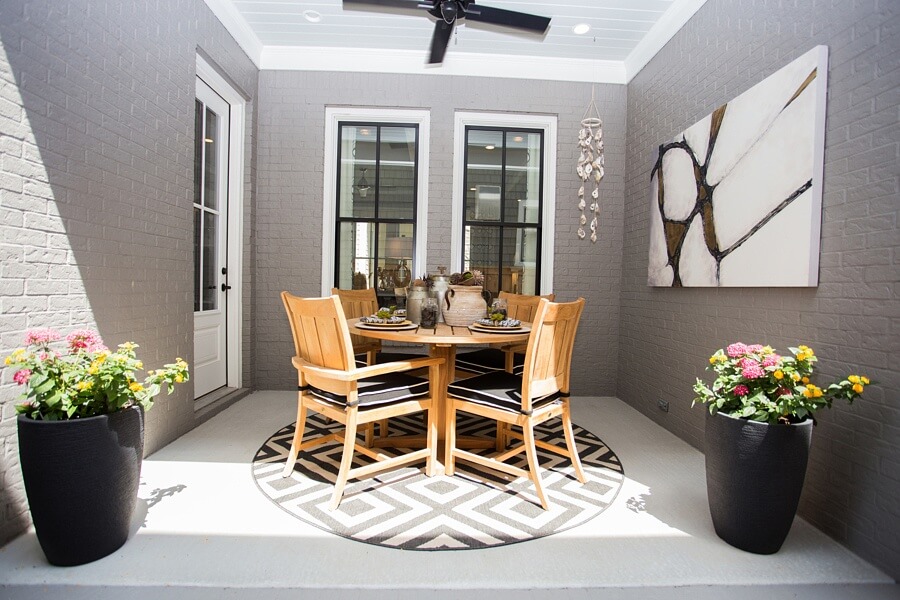

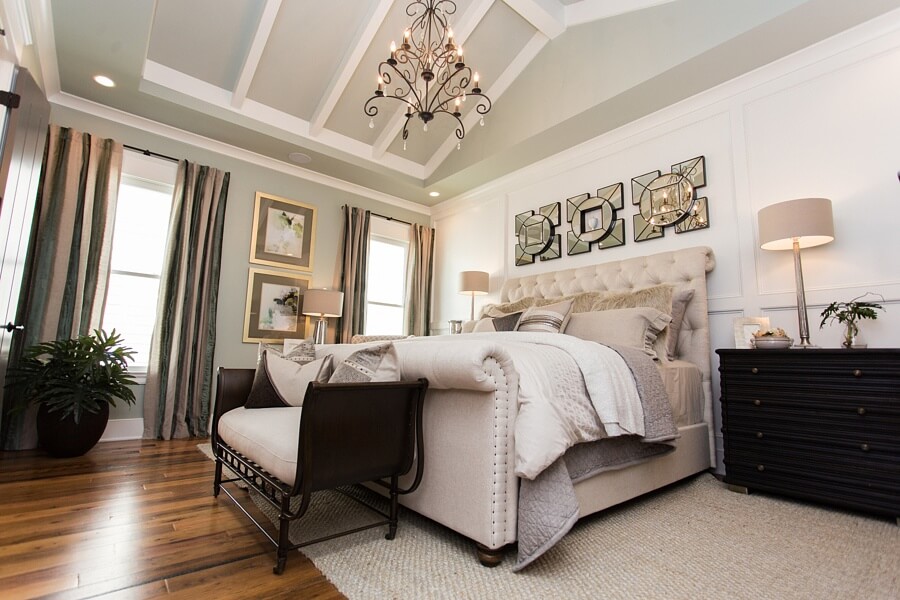

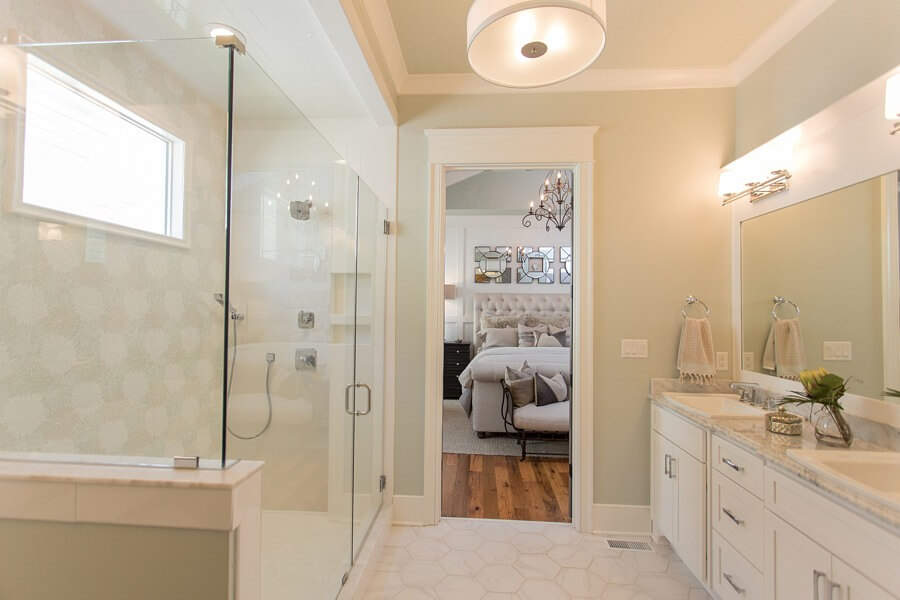


This Norton Commons home provided the perfect outlet to highlight LL&A’s scope of professional design services. When asked what she thought about the challenge of creating an inviting, stylish interior from the ground up such as this, Tammy explained the experience this way:
“LL&A is a full-service interior design studio, and this home really gave us the opportunity to showcase our work to lots of people and highlight the home’s many unique assets. It all starts with a vision. This design project was a challenge, but an exhilarating one and definitely my passion. As a designer, I create 24 hours a day, even in my sleep. And for this project, minute by minute, my design vision came forth by each finish selected, and suddenly my vision became a reality! But, it was certainly a collaborative effort between the builder, Dan Perkins from Mason Construction and Development, and myself. Teamwork makes the dream work!”
In this case, we think Tammy and her team definitely achieved the urban farmhouse interior of her dreams.
To find out more about Norton Commons neighborhood, and to explore the street where this show house is located, visit nortoncommons.com.
Thanks to Danny Morton for the beautiful photography included in this article.
**********
Explore beautiful homes throughout the South. Click here and prepare to be inspired!



















