If you’ve ever traveled to classic coastal towns like St. Augustine or Rosemary Beach in Florida, you’ve likely gawked at the gorgeous homes inspired by Dutch West Indies architecture. Well, today, you don’t have to go far to peek at an equally compelling design, as we journey through a charming Nashville, TN, residence designed by Michael Ward and Tyler LeMarinel of Allard Ward Architects, LLC. This neotraditional home, with a large exterior wall that shrouds the entryway, has garnered lots of local attention for pushing the boundaries of conventional design. Today, Tyler reveals what informed his design process and how he managed to blend modern and classical elements for a cohesive finish. The result is sheer bliss.

We were thrilled to be welcomed into this modern, rustic oasis, which is padded by gorgeous landscaping by Gavin Duke of Page|Duke Landscape Architects. (SB Note: The exterior of the house was painted in Wash Basin by Ralph Lauren)
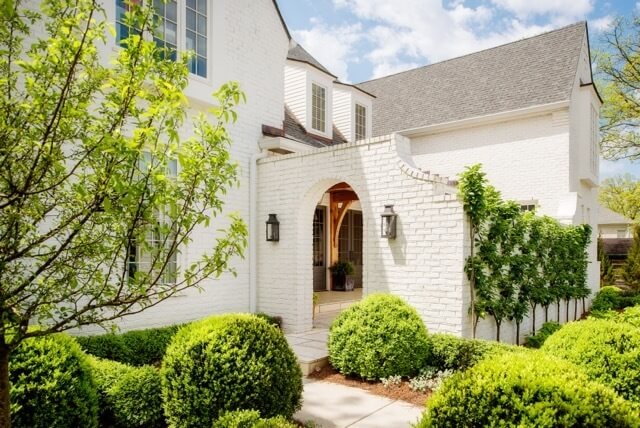
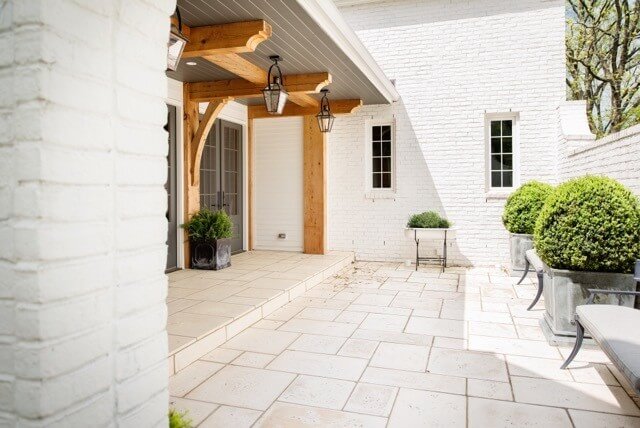

After being dazzled by the walled entry and sunny courtyard, we were welcomed inside to the ground floor, which constitutes the majority of the living space. Tyler notes that symmetry plays a large part in the organization of this design, a principle that is echoed throughout each room.
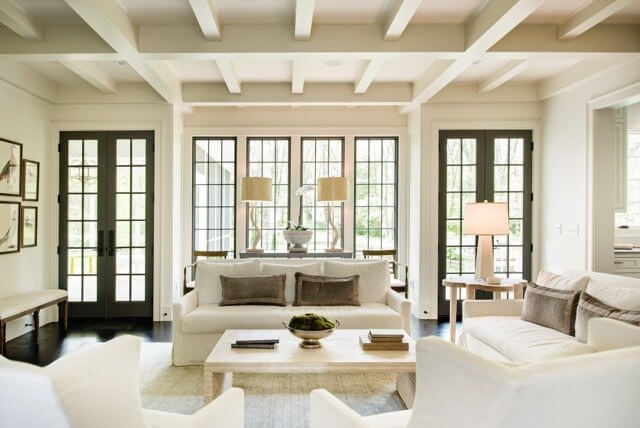

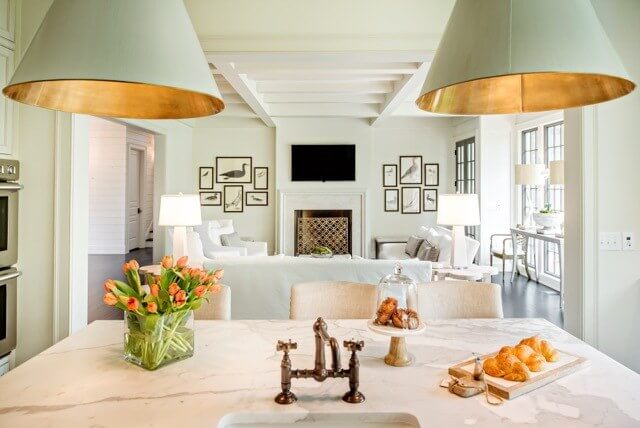
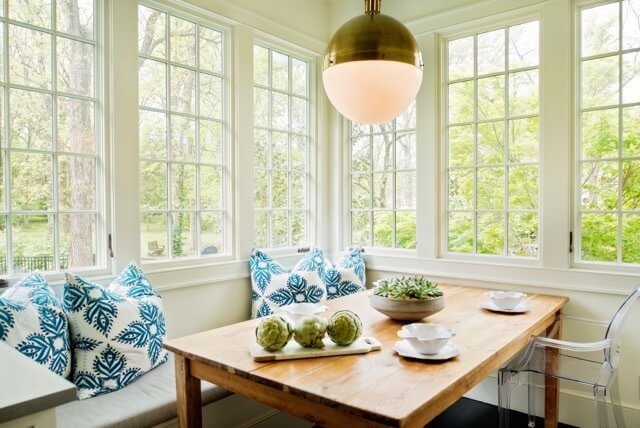
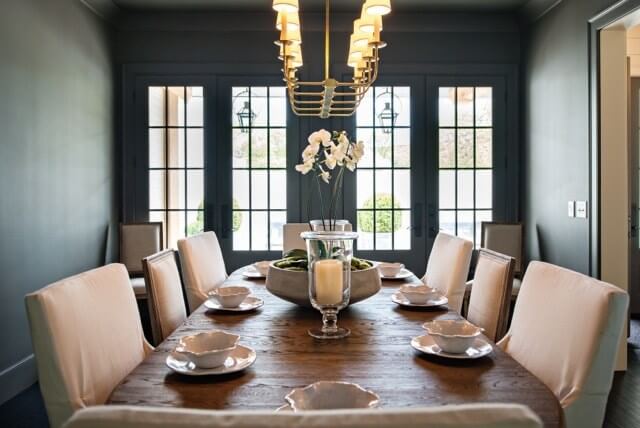

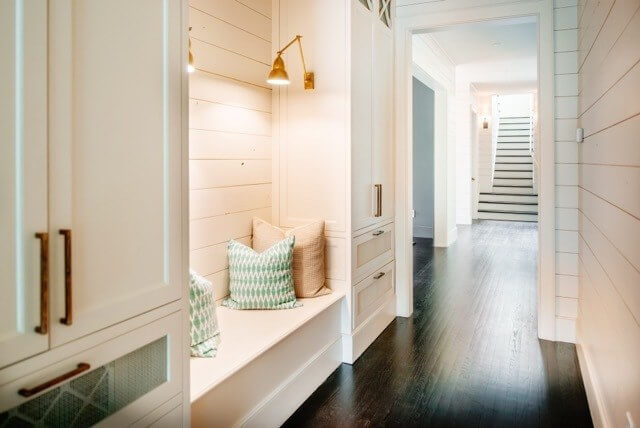
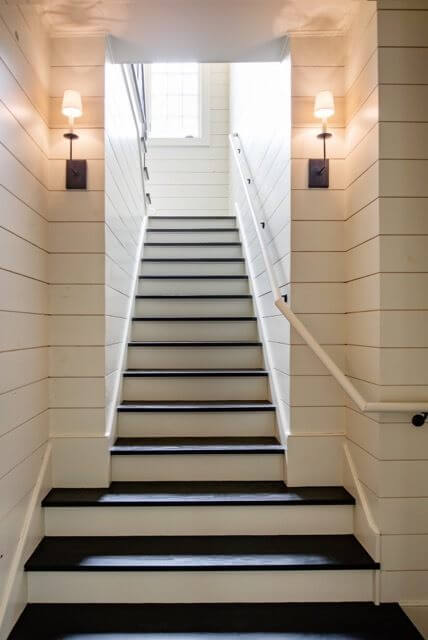

The second floor is comprised primarily of bedrooms and a large entertainment room. Each space on the top floor was composed just as strategically as those on the bottom floor. Several of the rooms are arranged symmetrically, but they don’t feel contrived. The key to designing a comfortable interior, notes Tyler, is to balance your modern and traditional elements, so that the space feels flexible, not stiff.


A stunning home indeed! Thank you to Tyler and the homeowners for taking us behind the scenes of this inspired design. Click here to learn more about Allard Ward Architects.
And thanks to Wiff Harmer for the gorgeous photography featured in today’s article!



















