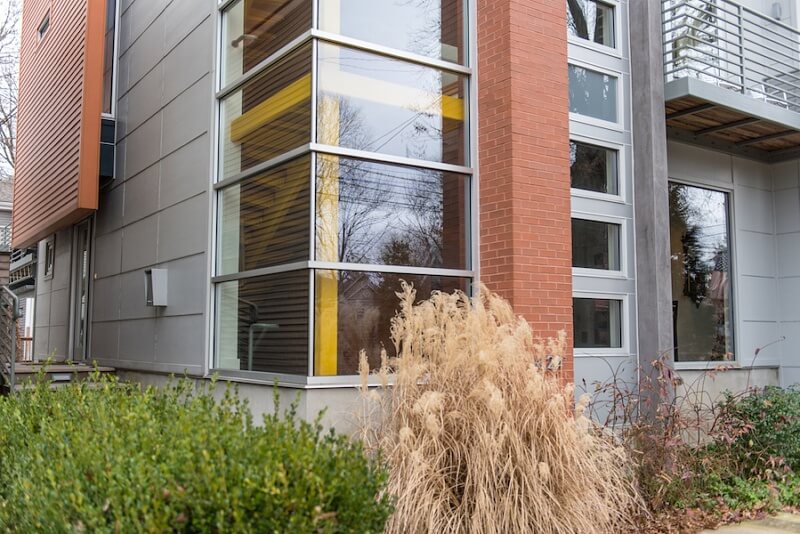Louisvillians Bob German and Brent Carter own a condo in Chicago and travel there often. When they were searching for the right home here in Louisville, they wanted the same urban feel that they had in Chicago. What they achieved is a home that has the feel of the big city while still being surrounded by beautiful Kentucky landscape and landmarks.
When they decided that they wanted to tear down an existing home in the Highlands and build a modern home from scratch, it turned out to be a lot more trouble than it was worth. Instead, they learned through working with the City of Louisville, that renovating the existing house was the best option. Their version of “renovation” was taking the house down to the foundation and the outside walls, and with only a 2,000-square-foot lot to work with, they decided to go vertical and maximize every inch of space they could. Their new house remains on the footprint of the original house and is the same height as the rooftops surrounding it, though it looks much bigger than that.

They used award-winning local designer Michael Koch to design the house, and Graham Clark did the construction. Chicago-based designer Kip Rodrigue helped them with the interior design and decor. They started the renovation in 2009 and it was completed 18 months later in 2010. This house won the 2010 Kentucky Society of Architects and American Institute of Architects Honor Award, which is an award chosen by a national panel of judges. Just to give you some perspective, houses never win this award. There were four winners this year, which included Yew Dell Gardens and two commercial sites in the state of Kentucky.
The most profound design element in this house is the utilization and capturing of natural light throughout the house. The design incorporated a lot of glass in and around the structure. However, the west wall is a fire wall, and no windows were allowed. The architect made windows and spaces of light throughout each room in new and creative ways.
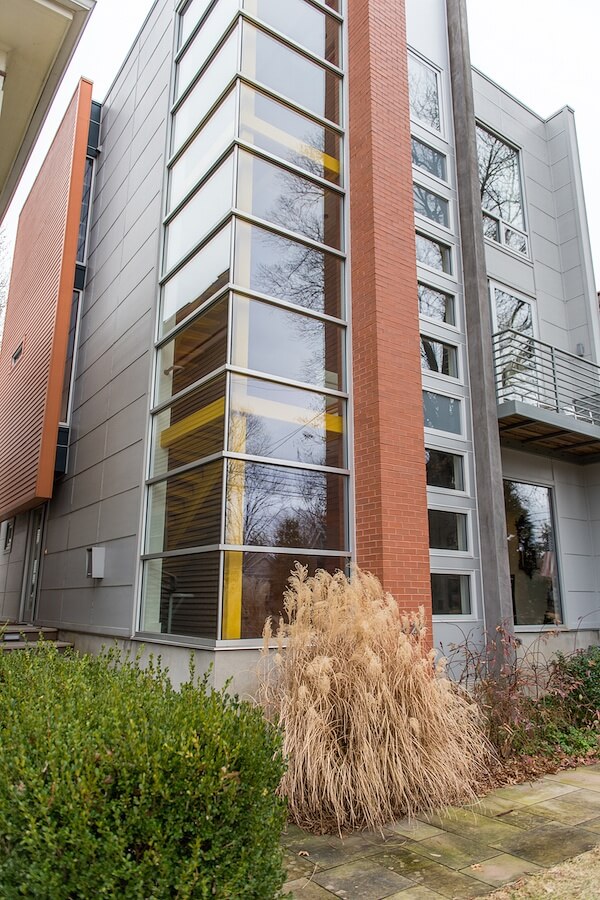
Another creative design element is the use of buildout walls, so that they could keep the original bones intact, but build a little bit out from those walls to capture more space. Examples of buildouts are on the side and back of the house; both areas are highlighted by their orange walls.
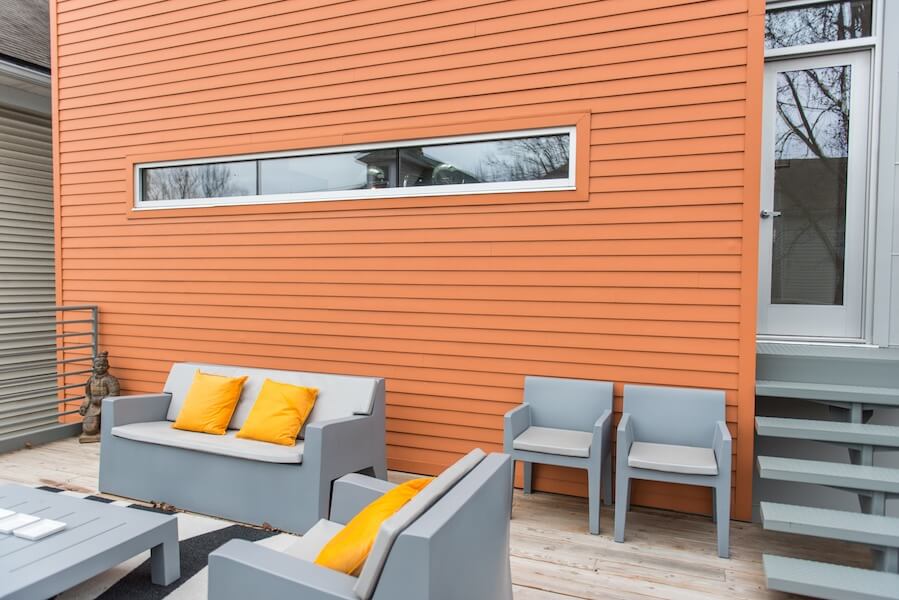
First Floor
The main entrance is on the side of the home, not in front as in most traditional homes. After entering into the foyer on the first floor, there is a guest bedroom, a full bathroom and a large light-filled office, which functions as Bob’s office, though it is large enough to accommodate more than one person working comfortably.


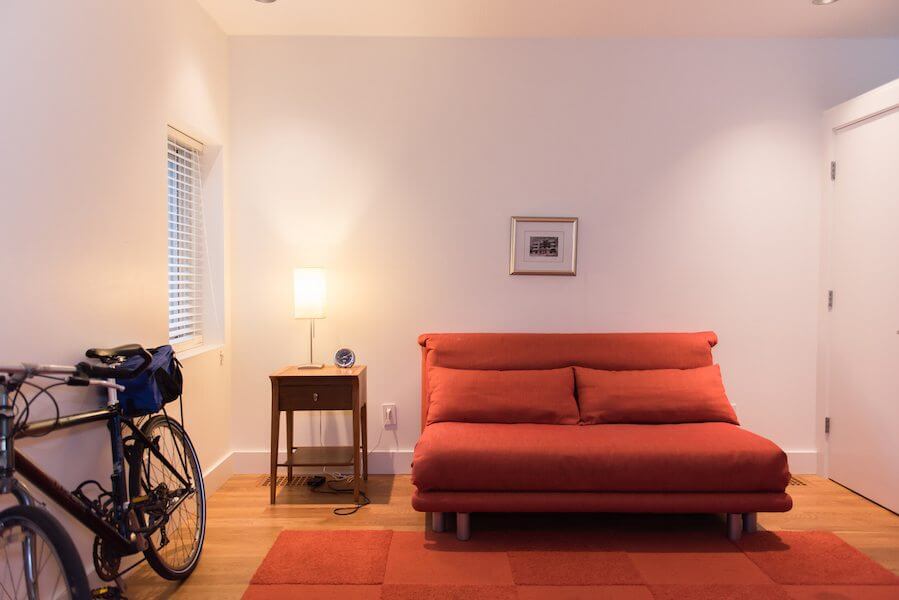
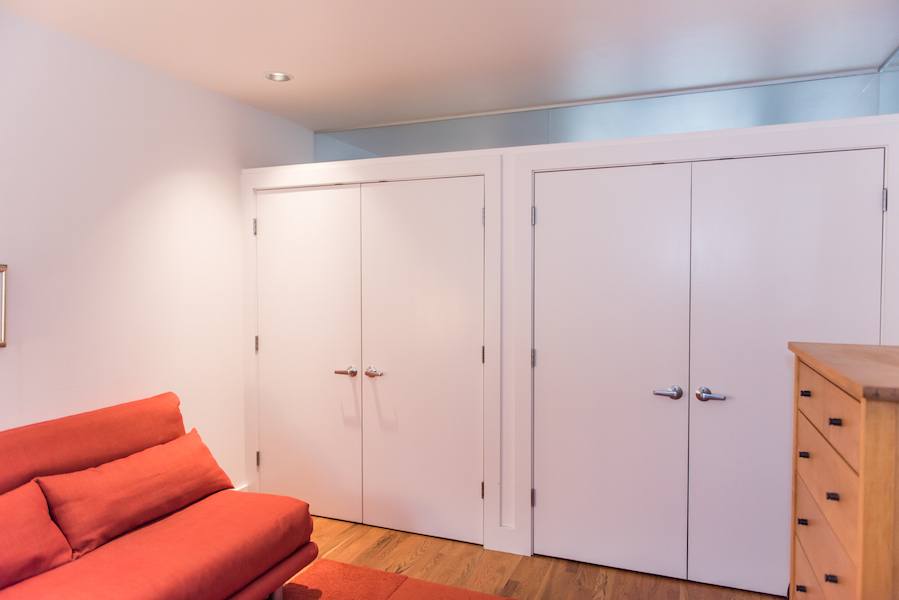
The main stairwell to the home is located adjacent to the entry door. The floating stairs are open and were created in yellow steel. The open design allows for light to come in from below and above. The exposed brick wall is one of the original walls of the home. This wall was left in exposed brick and is an homage to the historic nature of the home.
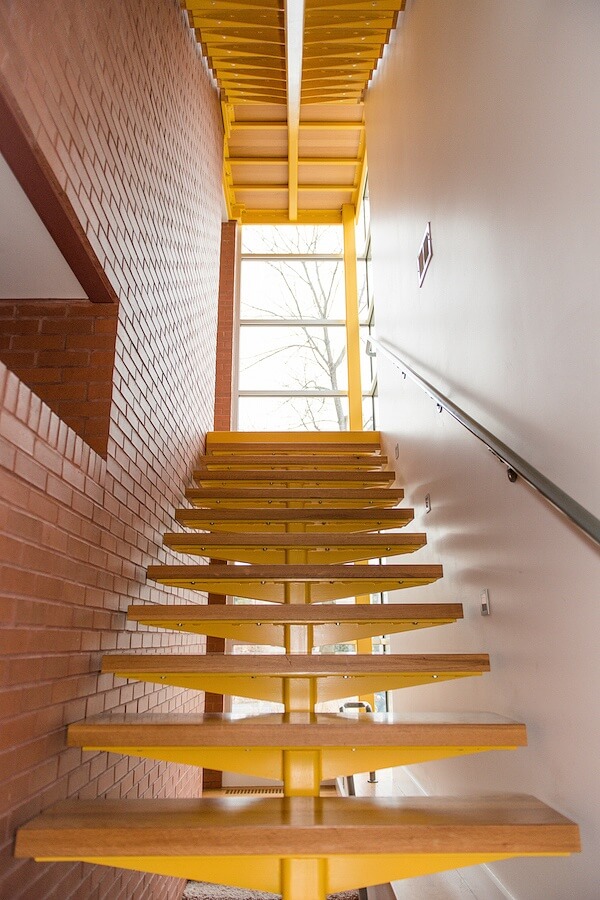
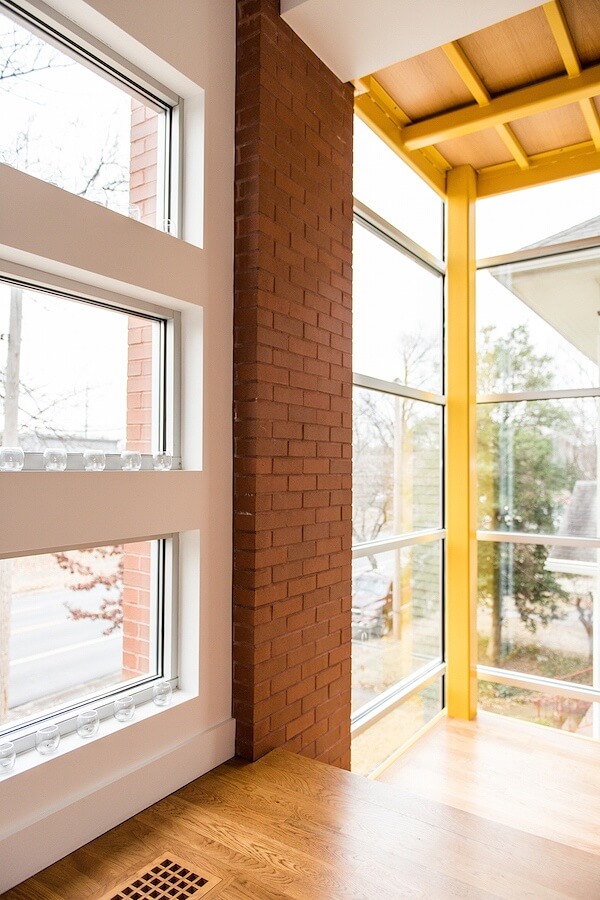
Second Floor
The second floor houses the living and dining areas and a kitchen, all in one common space. There is also a powder room, access to a large outside deck off the back of the house and access to a balcony at the front of the house.
Living Area
Kip Rodrigue helped with the decor throughout the house. The color palette is kept neutral, using natural wood, cream, white, gray and black, but throughout the home there are pops of orange and yellow. The furniture is modern, clean and sleek but can definitely not be called sterile or boring. Use of textures throughout the home such as glass, leather and fabrics along with their collection of original art really make this home unique and personal.
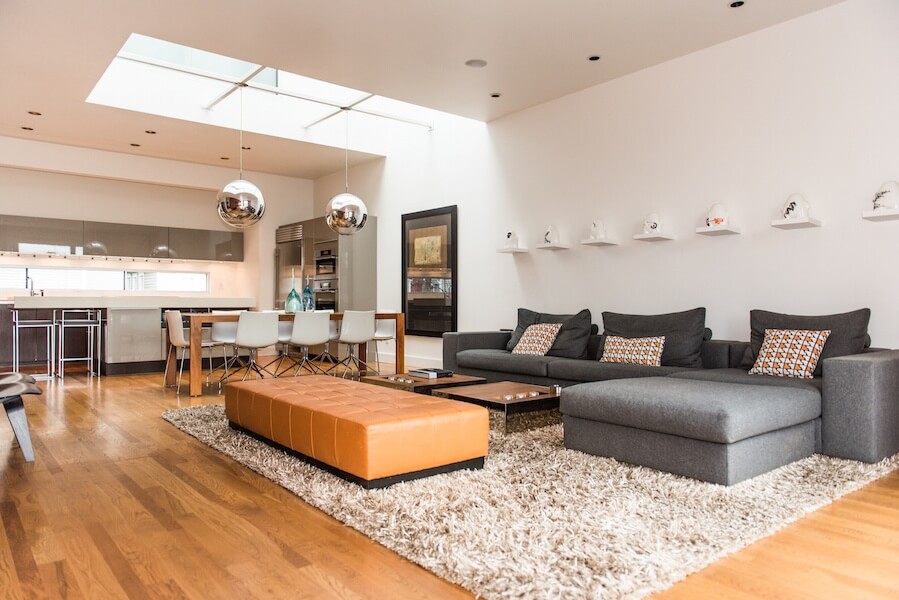
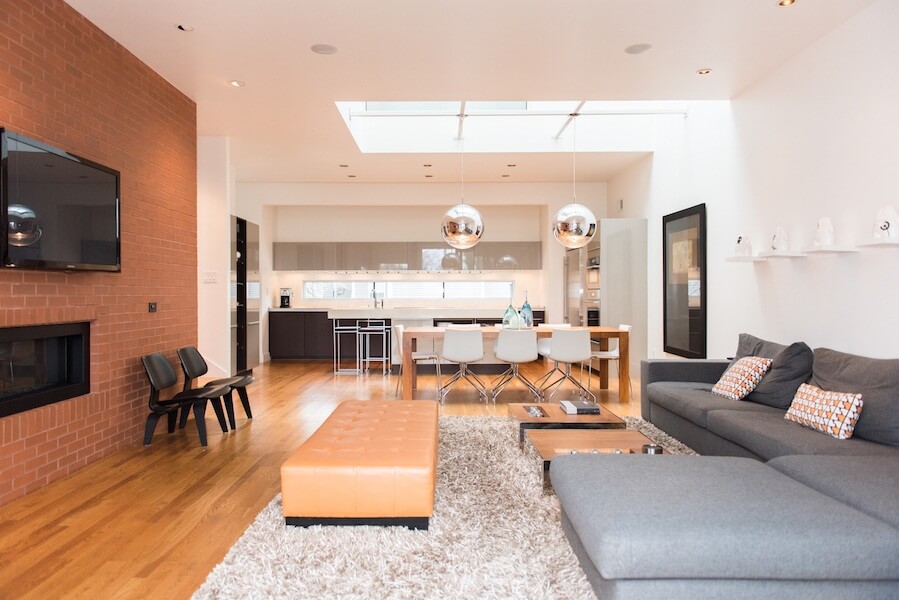
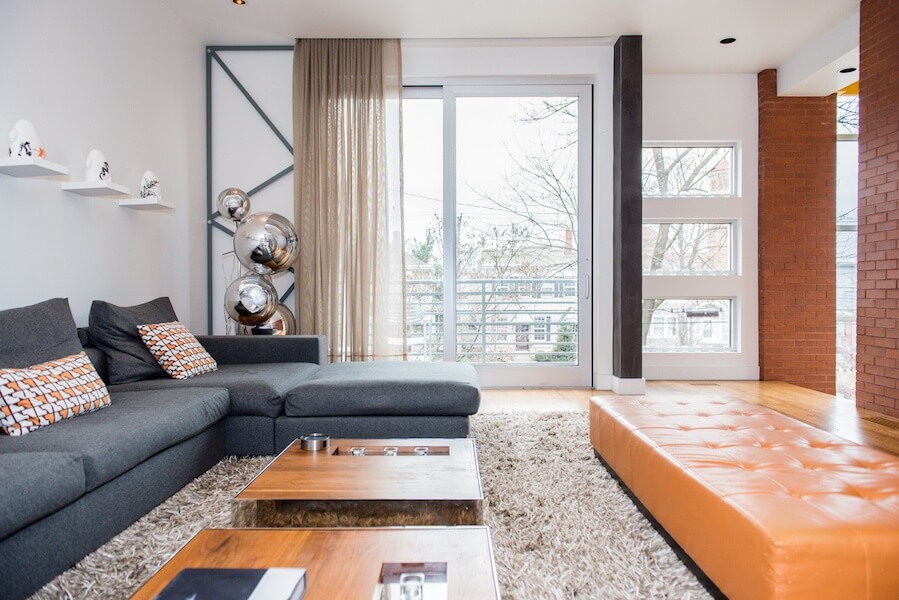
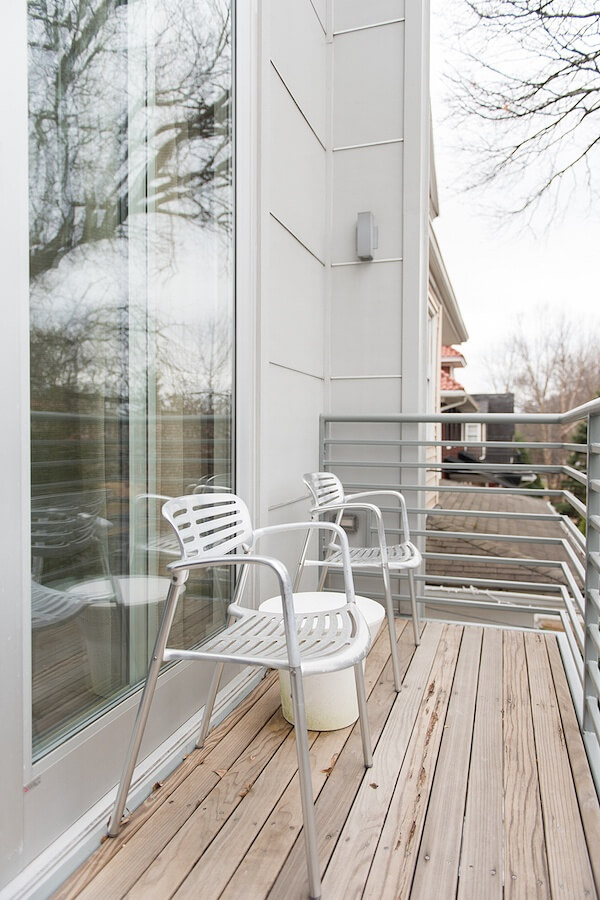
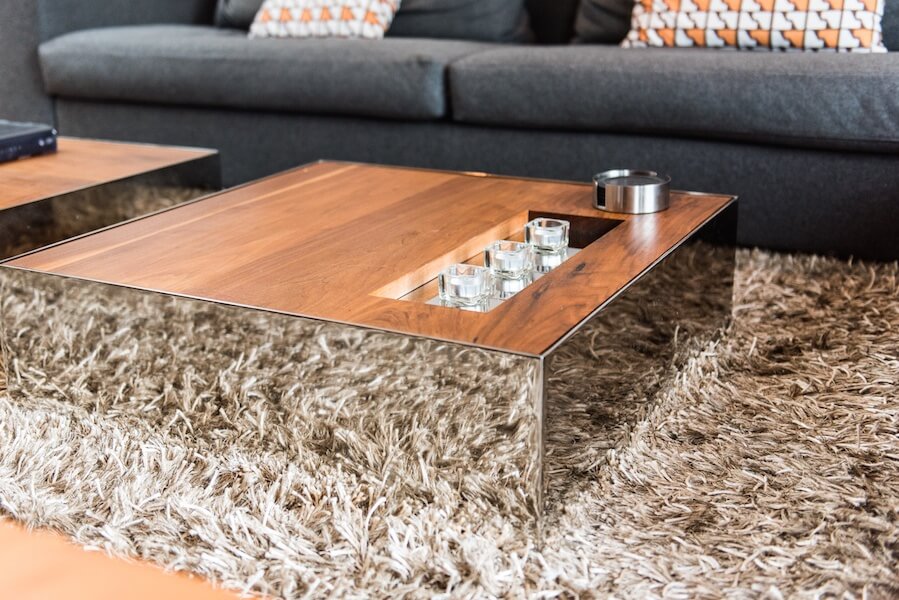
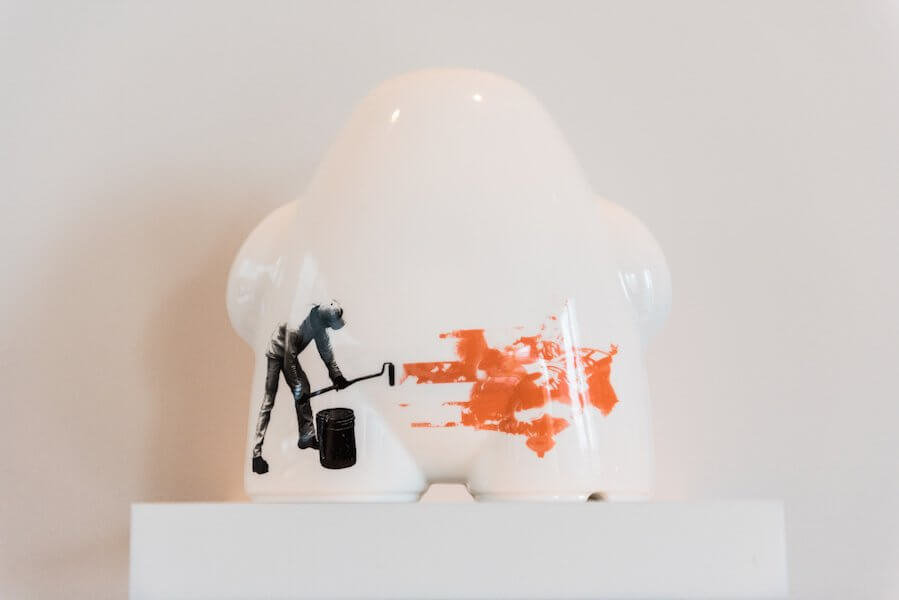
Dining Area
This large common area is deftly and seamlessly broken into three areas with the dining area in the center of the room, staged under a large skylight. In a long, narrow room, this dining table is set across the width of the floor, creating a break in the visual expanse. Large Tom Dixon light fixtures dominate this space, along with the clean, simple lines of the table. They also create a nice foil to the geometric design on the chair legs.
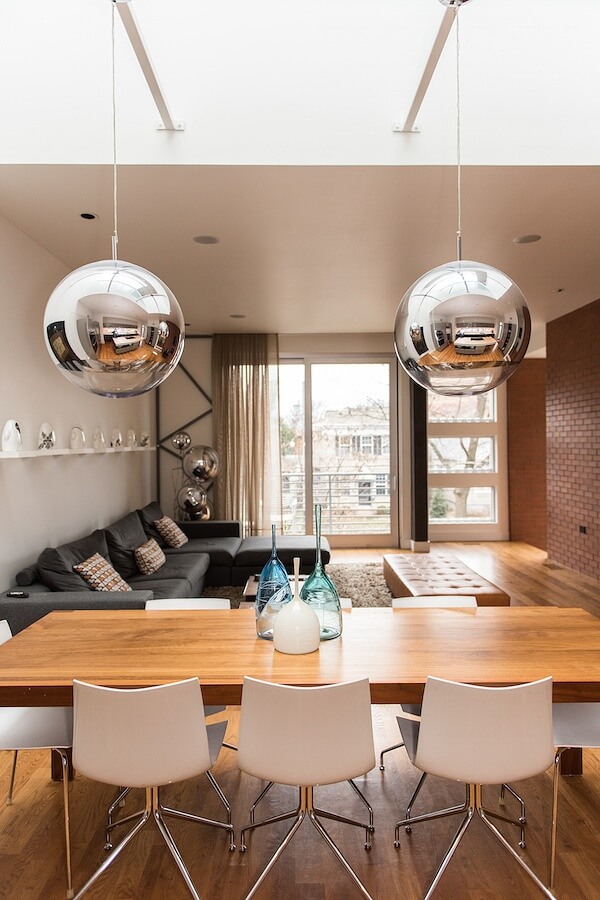
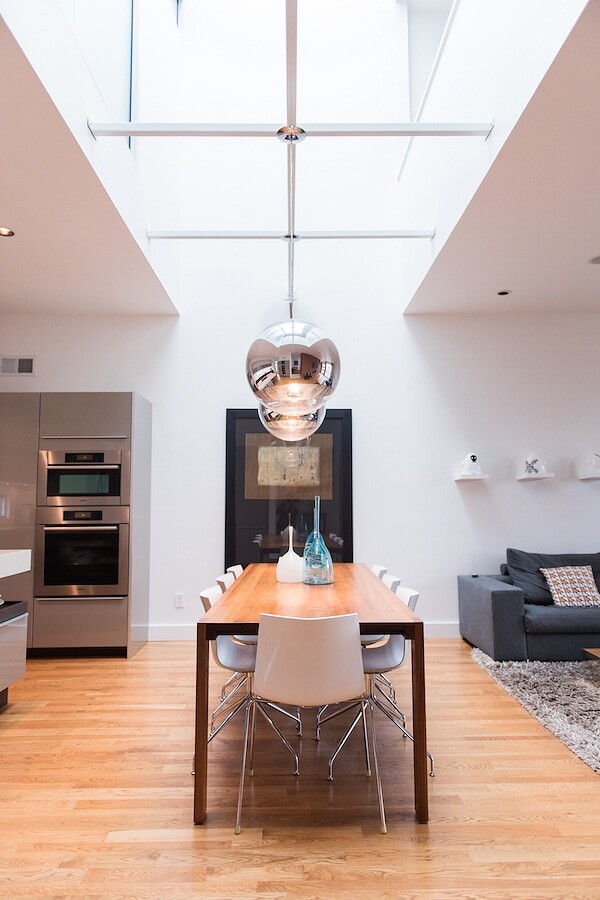
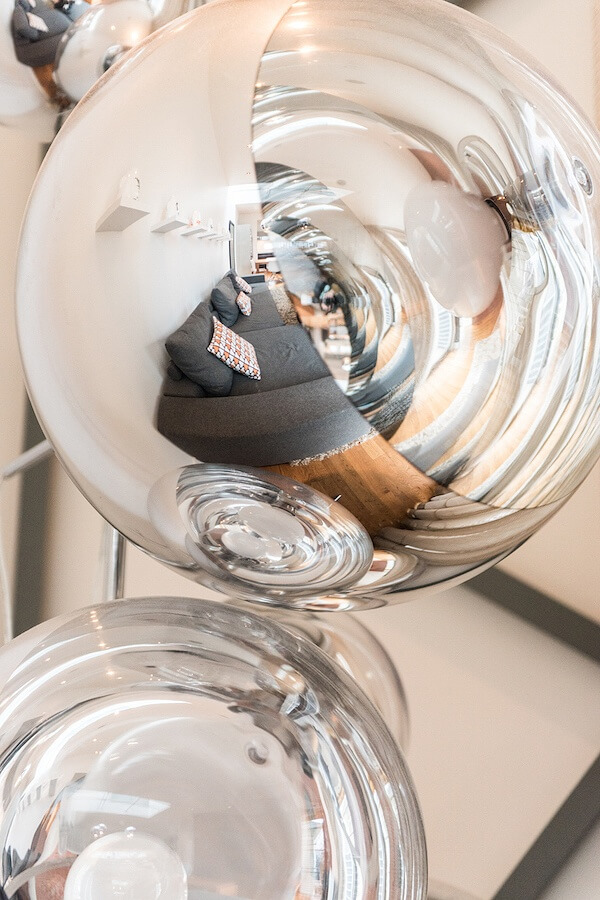
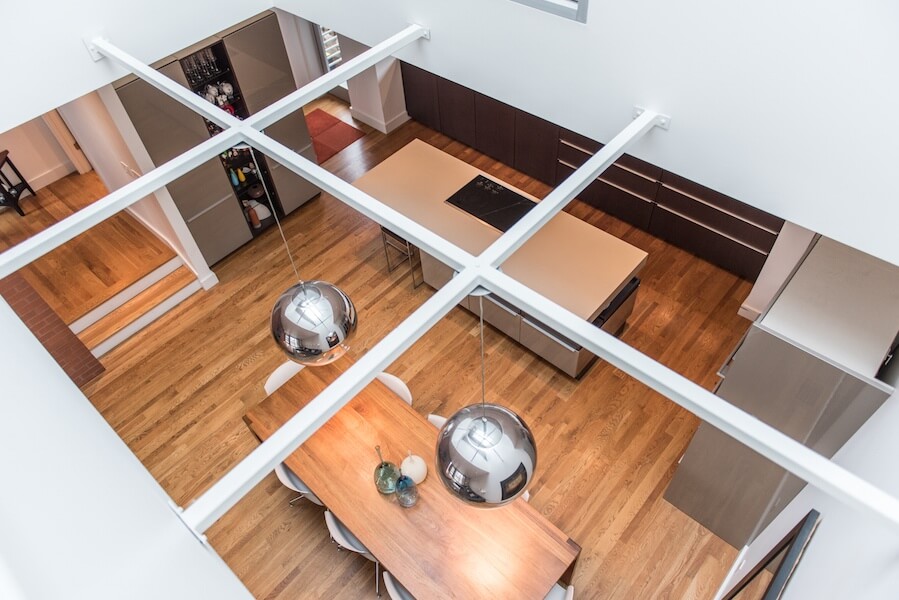
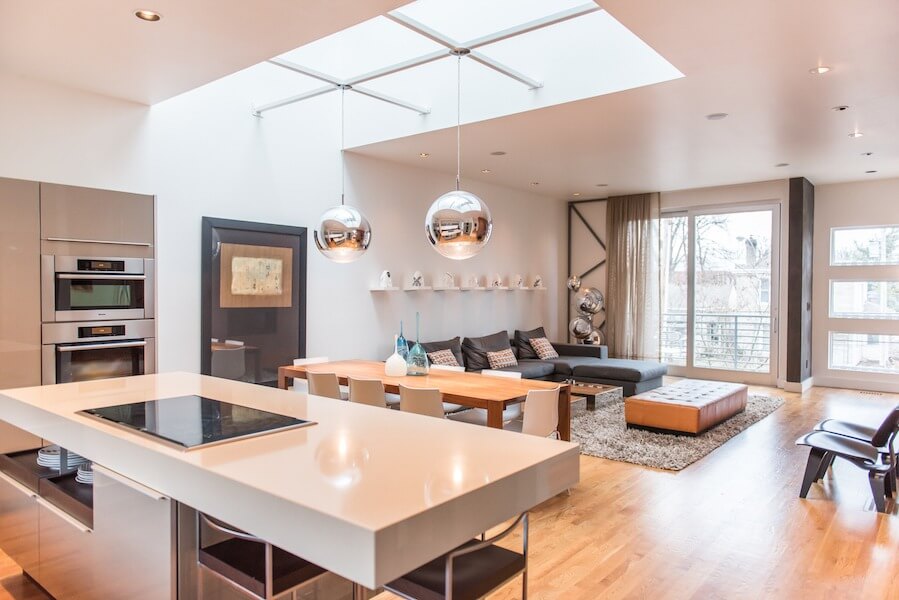
Kitchen
This gourmet kitchen was designed by German design company Poggenpohl. They have a showroom in Chicago, and they are internationally renowned for their custom-designed kitchens. The home’s architect, Michael Koch, designed the windows, but everything else in this space was designed by Poggenpohl. The kitchen features expanses of orderly and hidden storage. The Wolf electric cooktop sits on a large, seamless piece of quartz countertop.
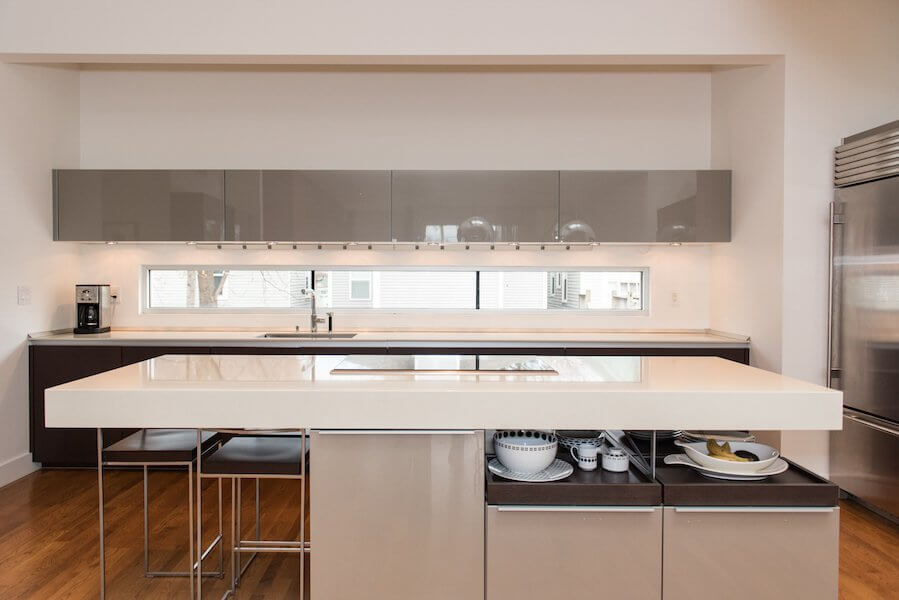
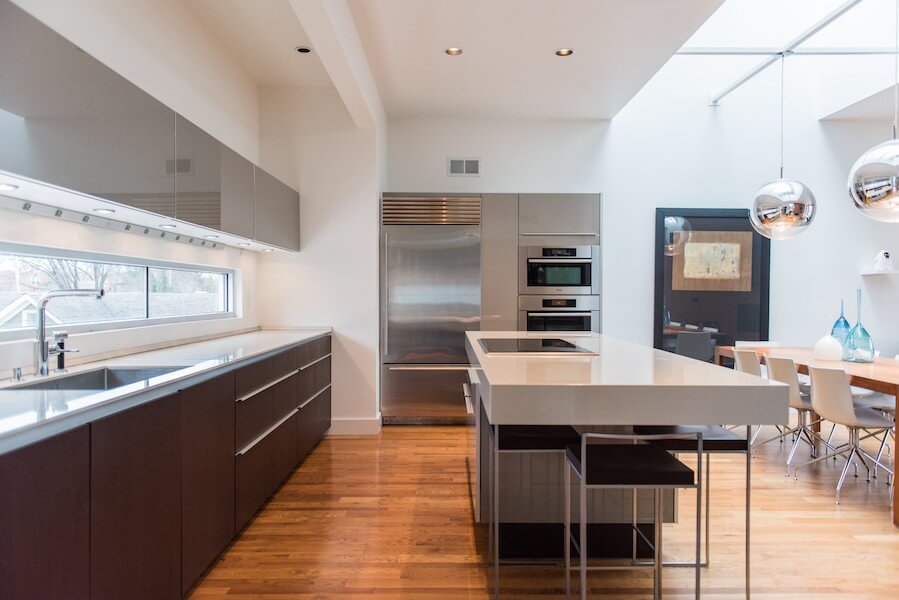
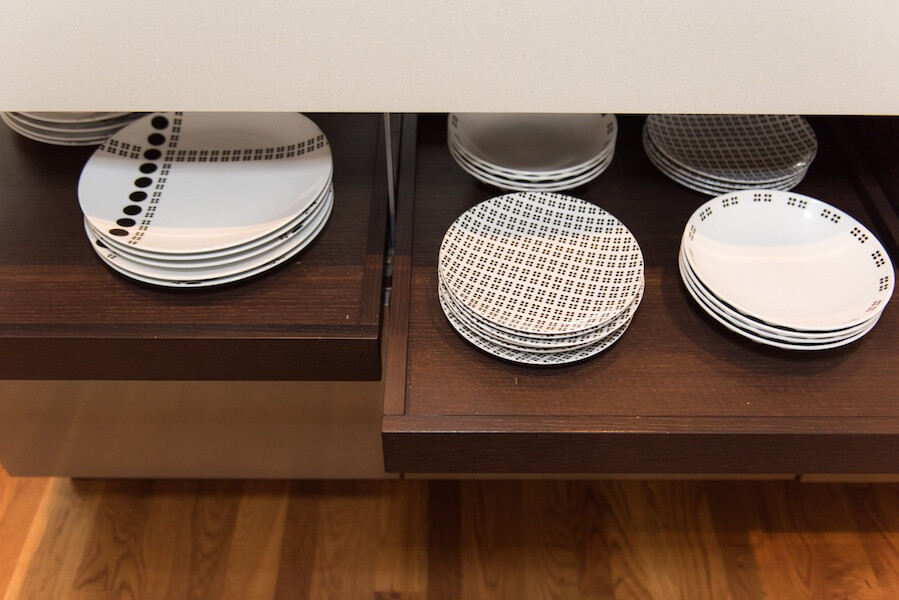
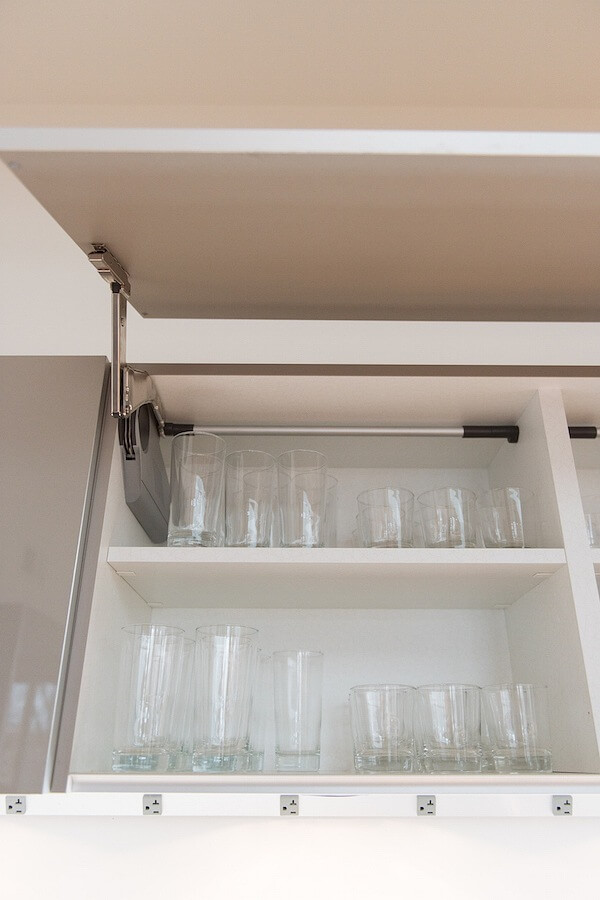
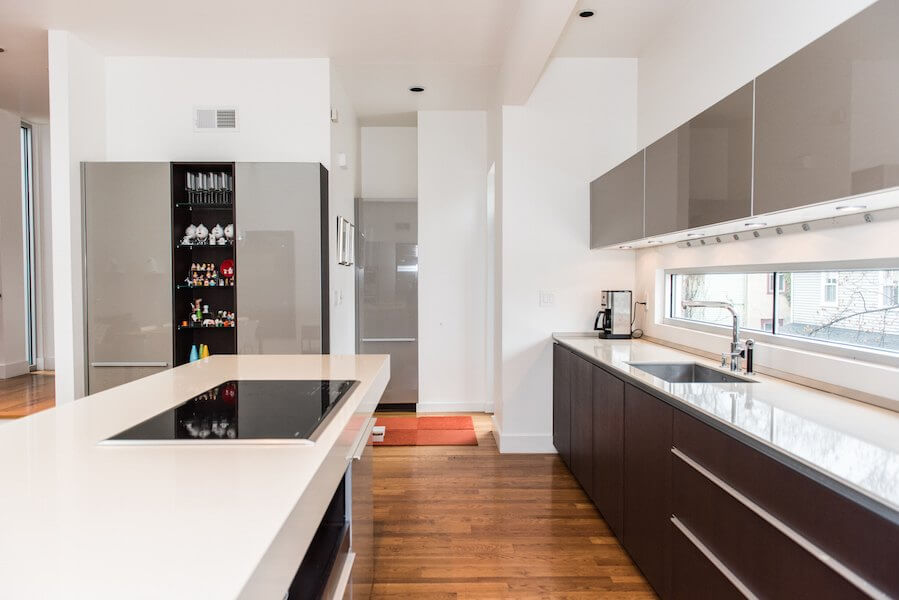
Outside Deck
Off the kitchen is a large deck, which overlooks the historic alley below. All of the patio furniture is from Vondom, and it is made of plastic, not wood. The orange pillows continue the theme of a strong color in an otherwise neutral gray, black and white space.
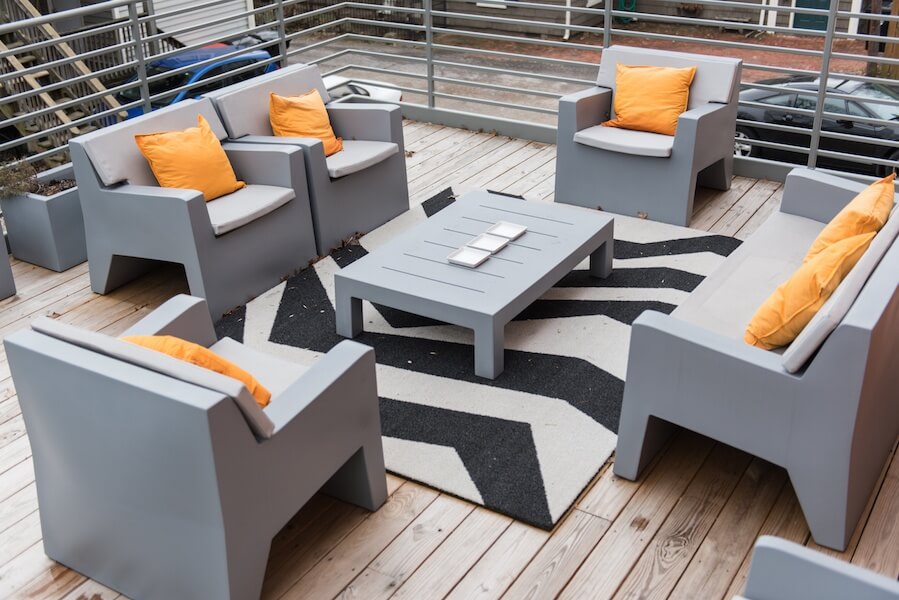
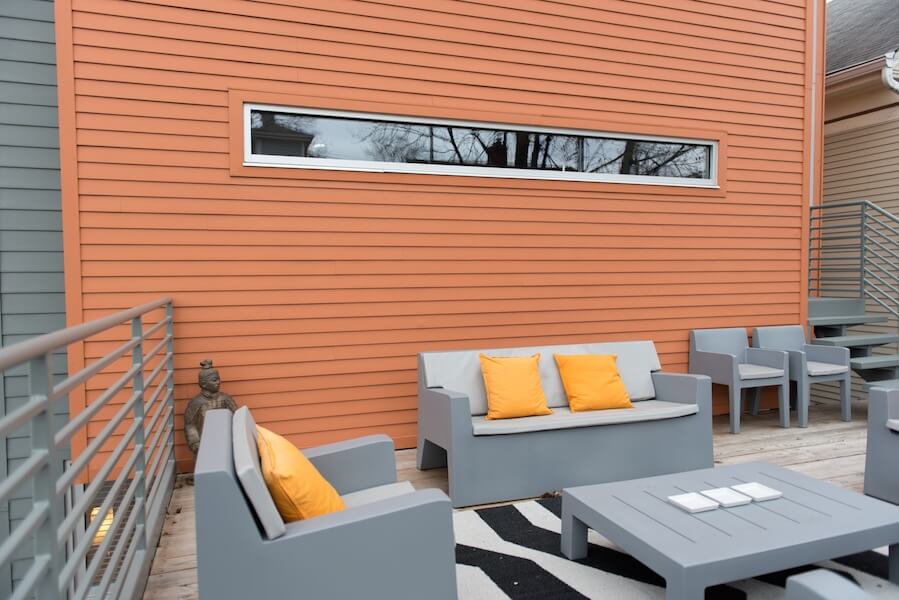
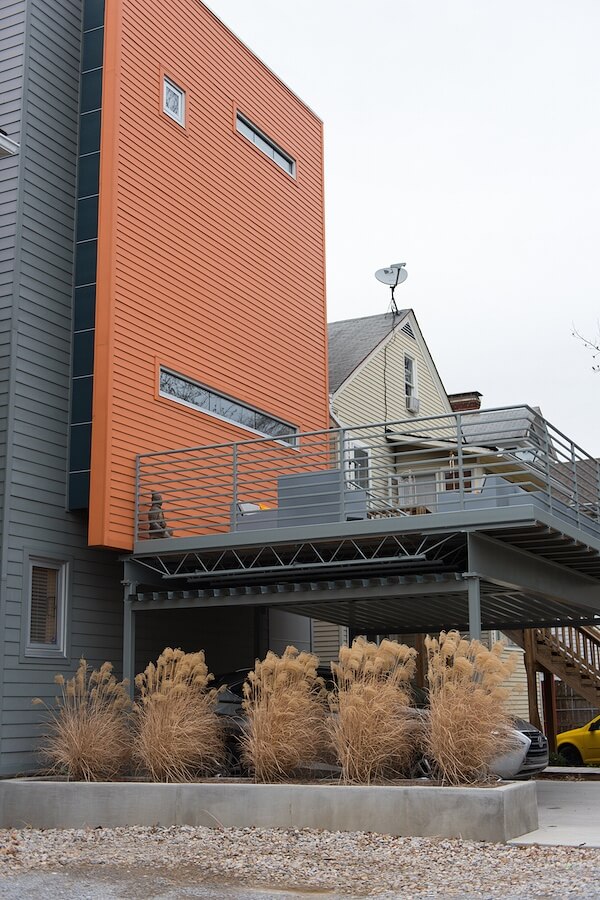
Third Floor: Master Suite
The master suite is truly a calming enclave, surrounded by light, soft fabrics and books. Original art and beautiful furniture dominate this space as well.
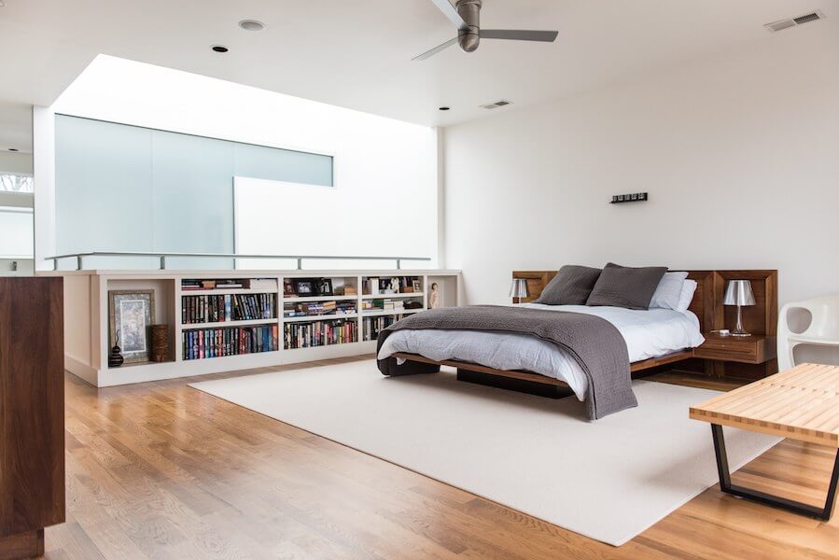
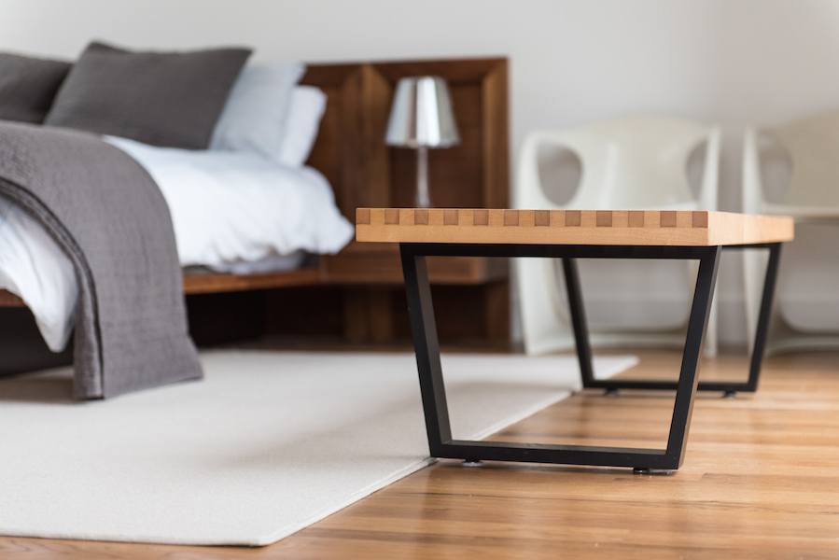
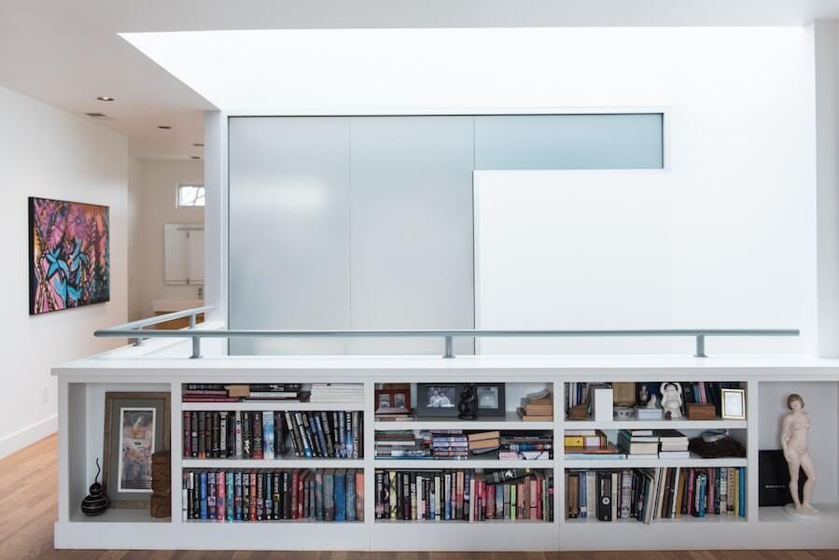
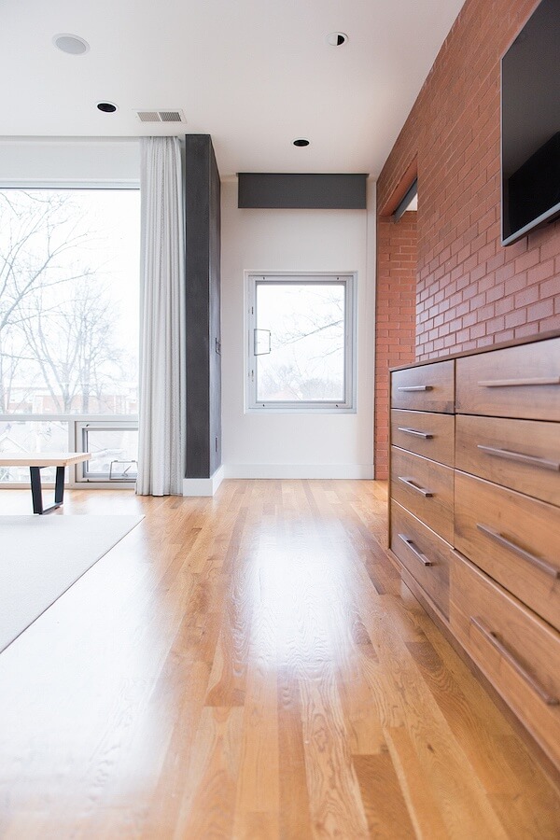
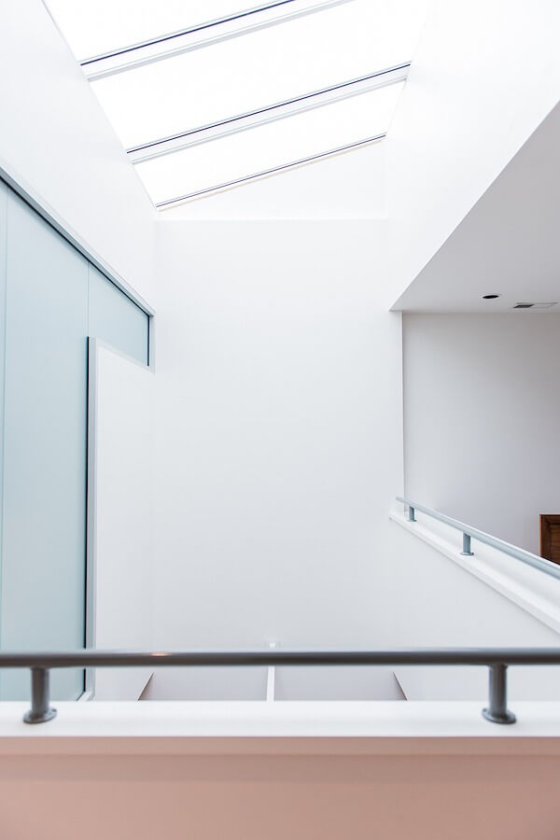
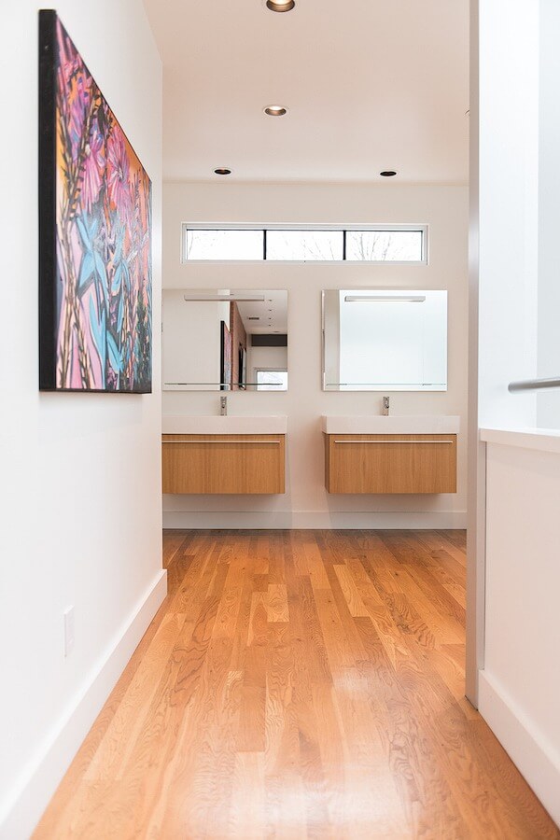
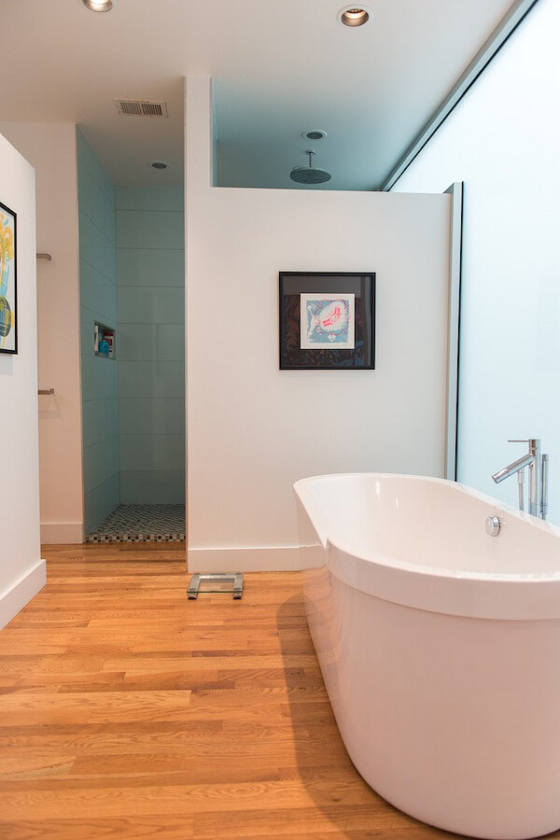
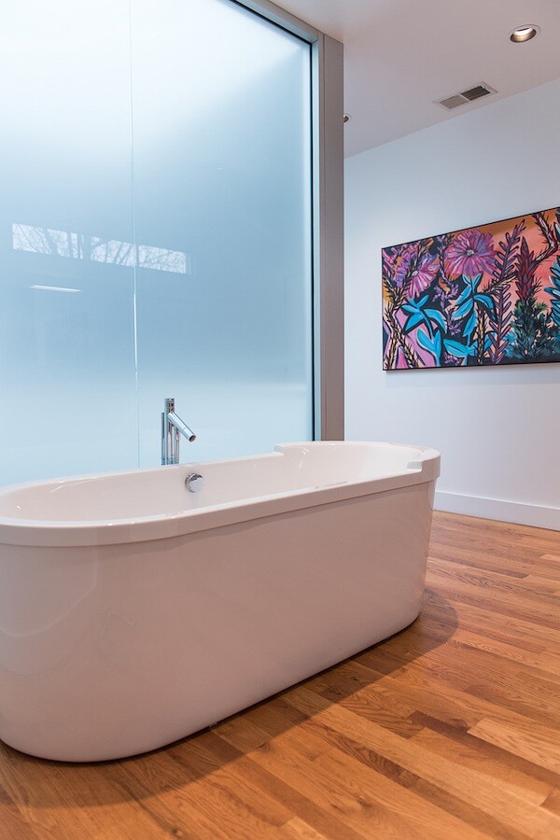
Basement
Last but not least, the basement has a large media room, with two levels of recliners for cozy movie watching. The room is warm, dark and perfect for enjoying year-round.
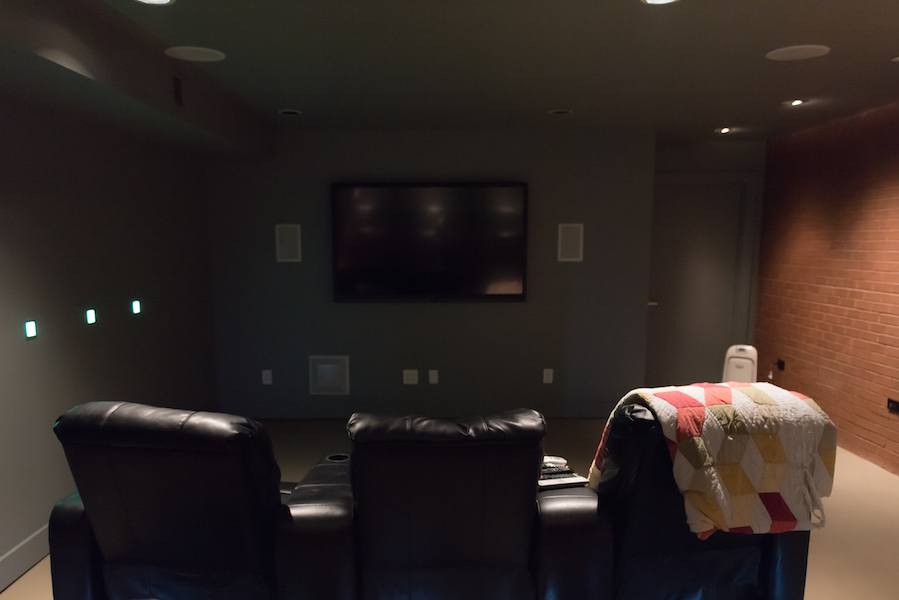
Thank you to Bob German and Brent Carter for the great tour. We’ve always wanted to see inside this house!
RESOURCES
Architect: Michael Koch, 908 Minoma Ave., Louisville KY 40217 • (502) 637-1537
Construction: Graham Clark
Interior decorating: Kip Rodrigue
Living room couches and tables: Luminaire
Living room leather ottoman: Scout on Market
Living room lighting: Tom Dixon
Kitchen: Poggenpohl
Outdoor deck furniture: Vondom
Master bedroom platform bed: Copeland
Master bedroom bench: Nelson Platform Bench
All bathroom fixtures: Duravit
Photography by Christine Mueller Photography
**********
Love to look at houses? Check out all of our houses and interior design articles here.



















