Christopher Eldridge and Katy Kane Eldridge, of design/build firm Eldridge Company, designed their Louisville house together. Affectionately named “The Samantha” after their dog at the time, its exterior boasts raw cedar siding and reclaimed brick, while inside, a stylish open floor plan keeps reclaimed wood stair treads, custom built-ins, and maple flooring on display at all times. The home is so stunning both inside and out, one would never guess it was designed on a napkin.
“That was our first Eldridge Company project when we moved back to Louisville in 2010,” Christopher recalls. “It was our house, our personal house, and we designed it in a coffee shop in Breckenridge, Colorado when visiting my brother. (We designed it) on a napkin — a napkin sketch is a real thing.”
The lot of their future home was located just around the corner from a condo they were living in at the time. “(It) was 45-by-150 feet — so, a very narrow lot,” Christopher says. “The reason the lot was vacant,” Katy adds, “was that the tornado here in the ’70s leveled that house. The old house is buried in the backyard.”
“That was interesting,” Christopher exclaims. “From day one of construction, (we were) finding things out about the house that wasn’t there anymore. We put a shovel in the ground, and we dug up an old cast-iron bathtub.”

Not planning on having children anytime soon, the couple’s floorplan for their new home included master and guest bedrooms upstairs, and Katie’s art studio on the first floor, just inside the front door. “So technically,” Christopher says, “it was a three-bedroom house — then we had three kids.”
“In 18 months,” Katy adds, laughing. Undeterred by the surprise arrival of their eldest daughter and a set of twin girls shortly thereafter, they made adjustments to the home, but never lost their style. Christopher says their design approach is to include “simple, clean, elegant, modern solutions — but solutions that are very specific to the context.”
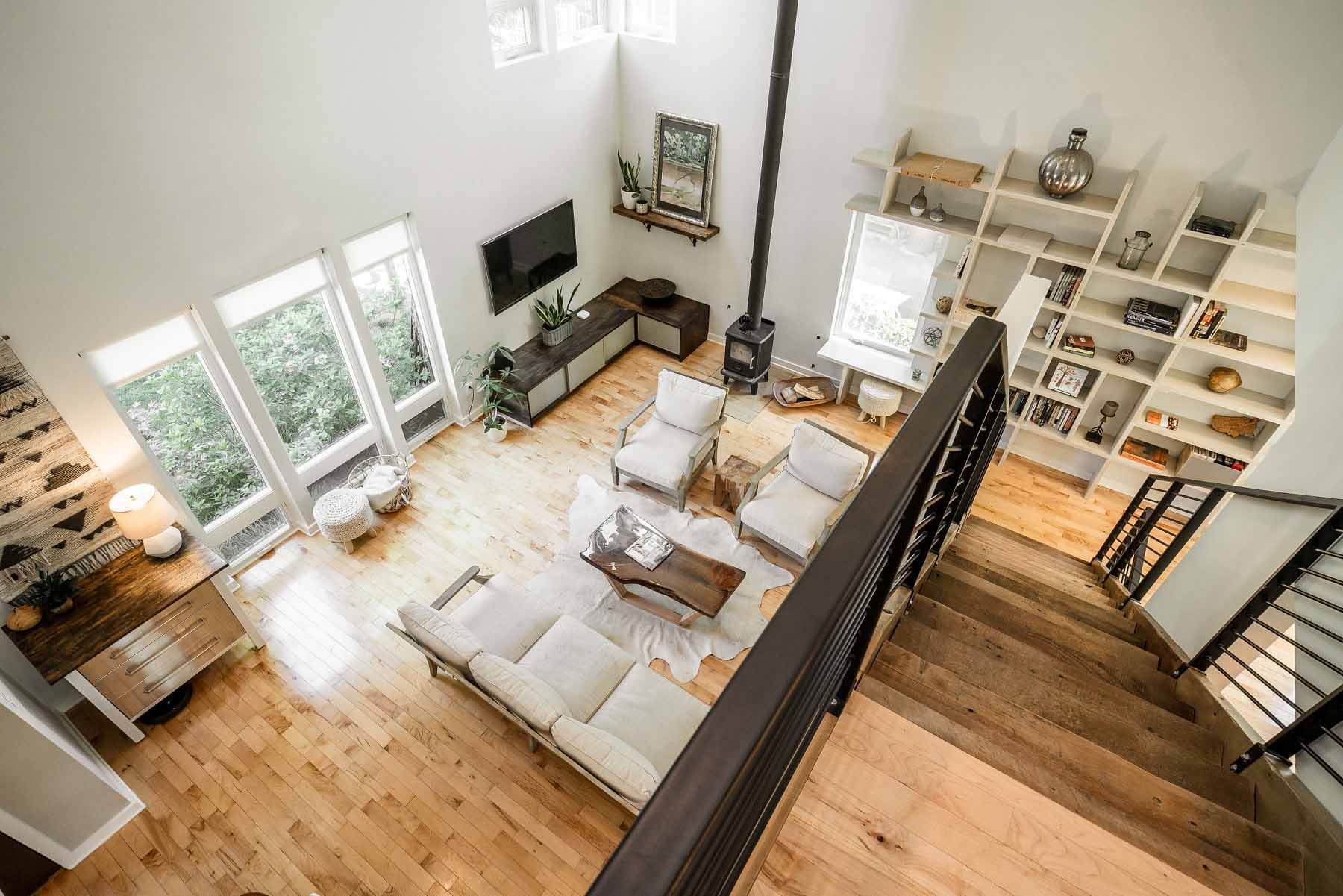


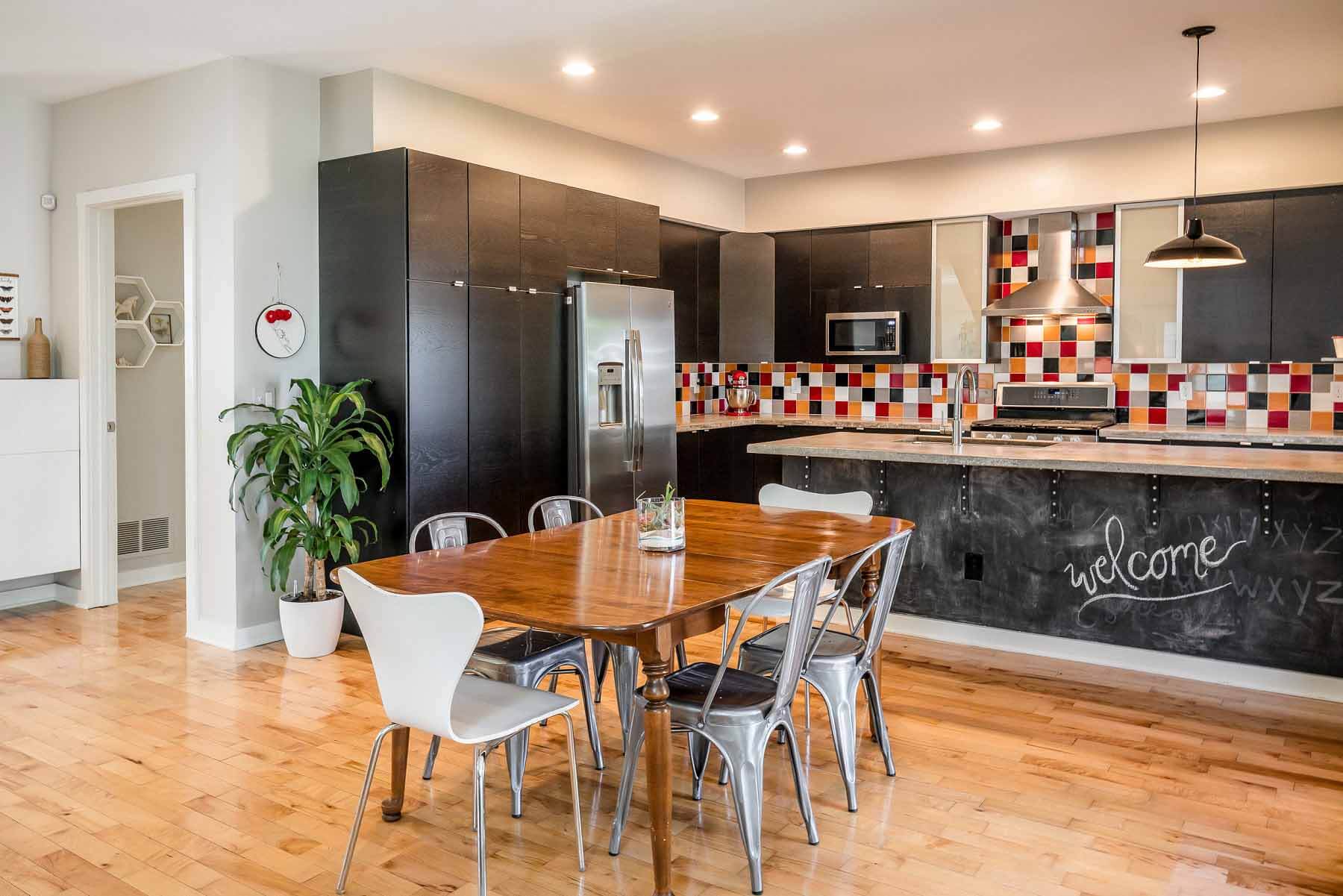
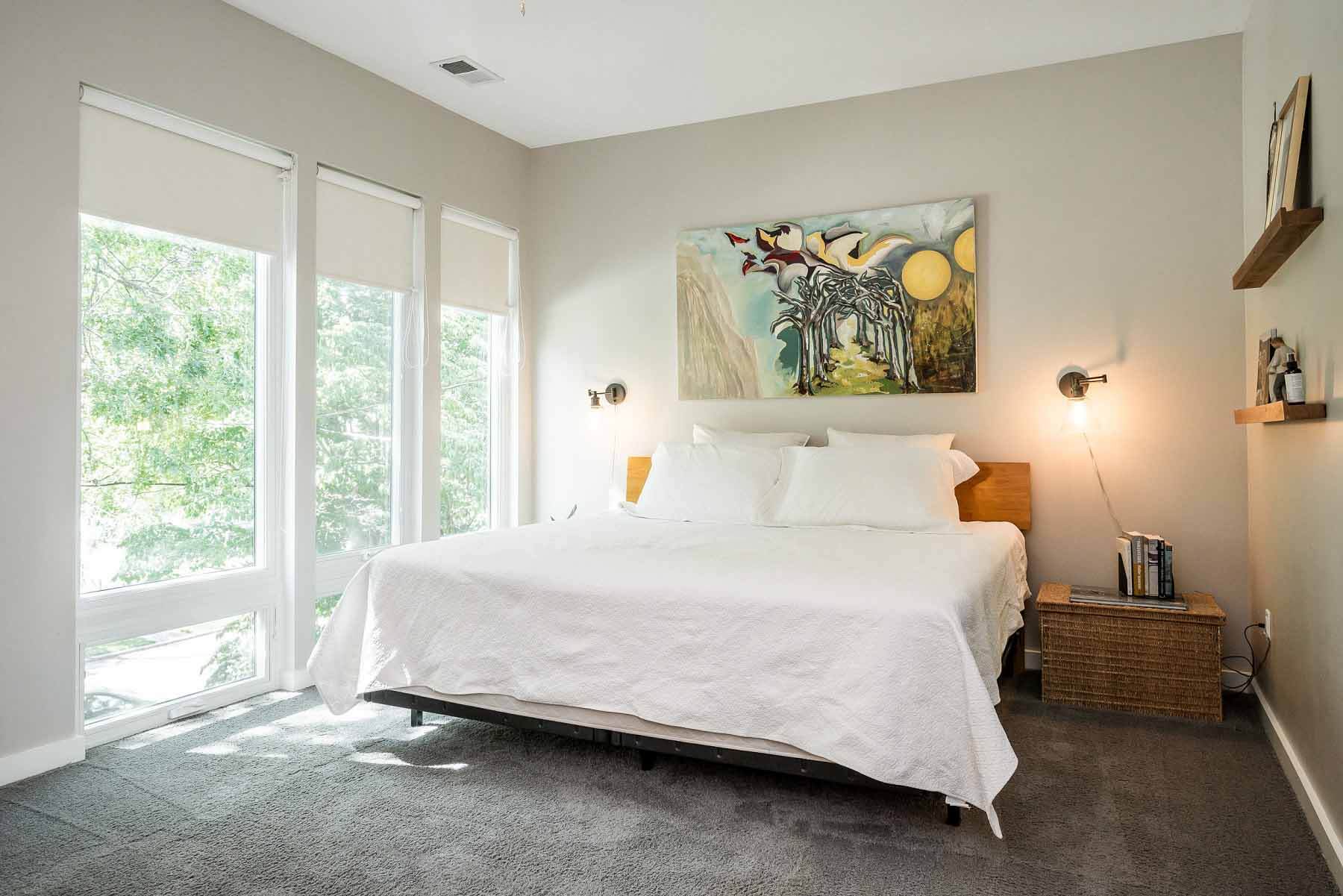
Katy’s art studio got moved to the garage, which was a concrete block building and the only existing structure when the Eldridges initially purchased the lot. “I was working from home exclusively as an artist at the time,” she says. “The concrete floor was still in great shape. We finished the floor; we replaced the roof and put (a) really cool, angled roof back there … and finished that out as a detached studio space.”
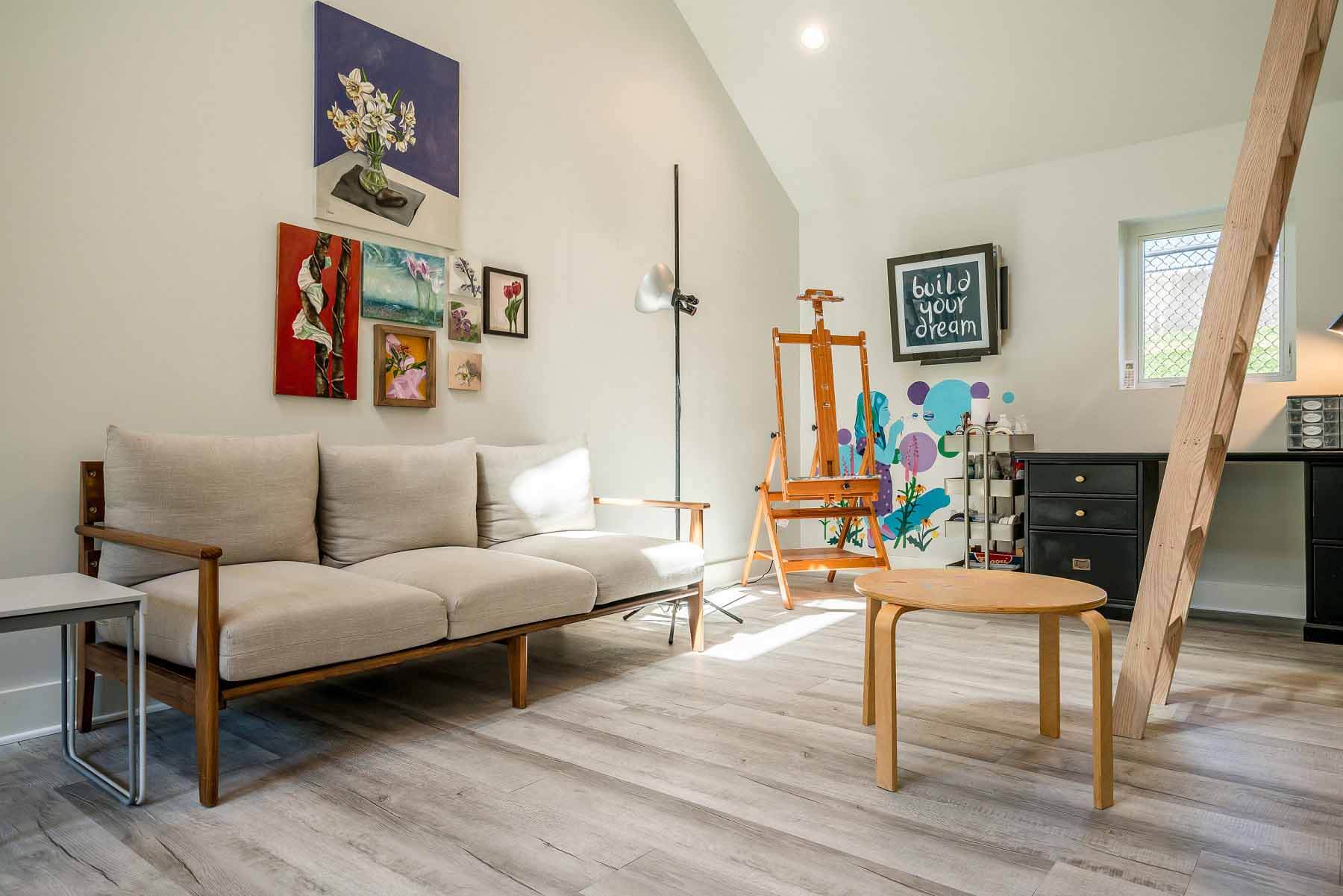
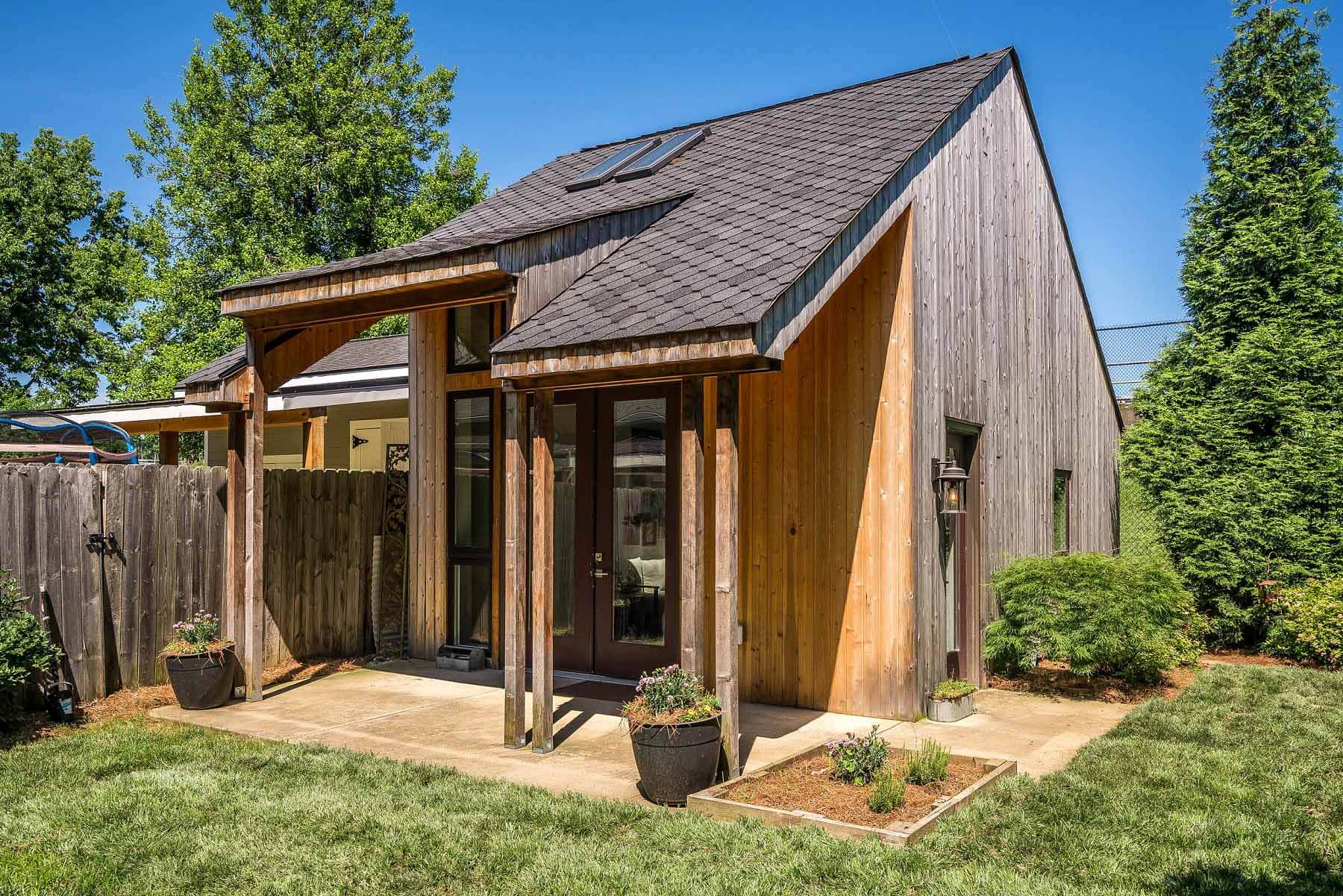
Utilizing Katy’s artistic eye and their experience in the home building industry, the couple incorporated lots of reused material and took a DIY approach toward several aspects of their new abode. All of the brick on the house came from a downtown building they were working on simultaneously, Christopher explains. “We were doing it, in large part, to save money,” he says. “This was our first home, and we were trying to be cool while still saving money.”
Doing much of the work themselves helped to keep costs down and allowed them to put personal touches around the house. “It was a lot of little projects that made up that house that we did ourselves,” Christopher says. “We did concrete countertops, the pergola in the back, the brick inlay in the pergola sitting area … we built a deck around the magnolia tree.”
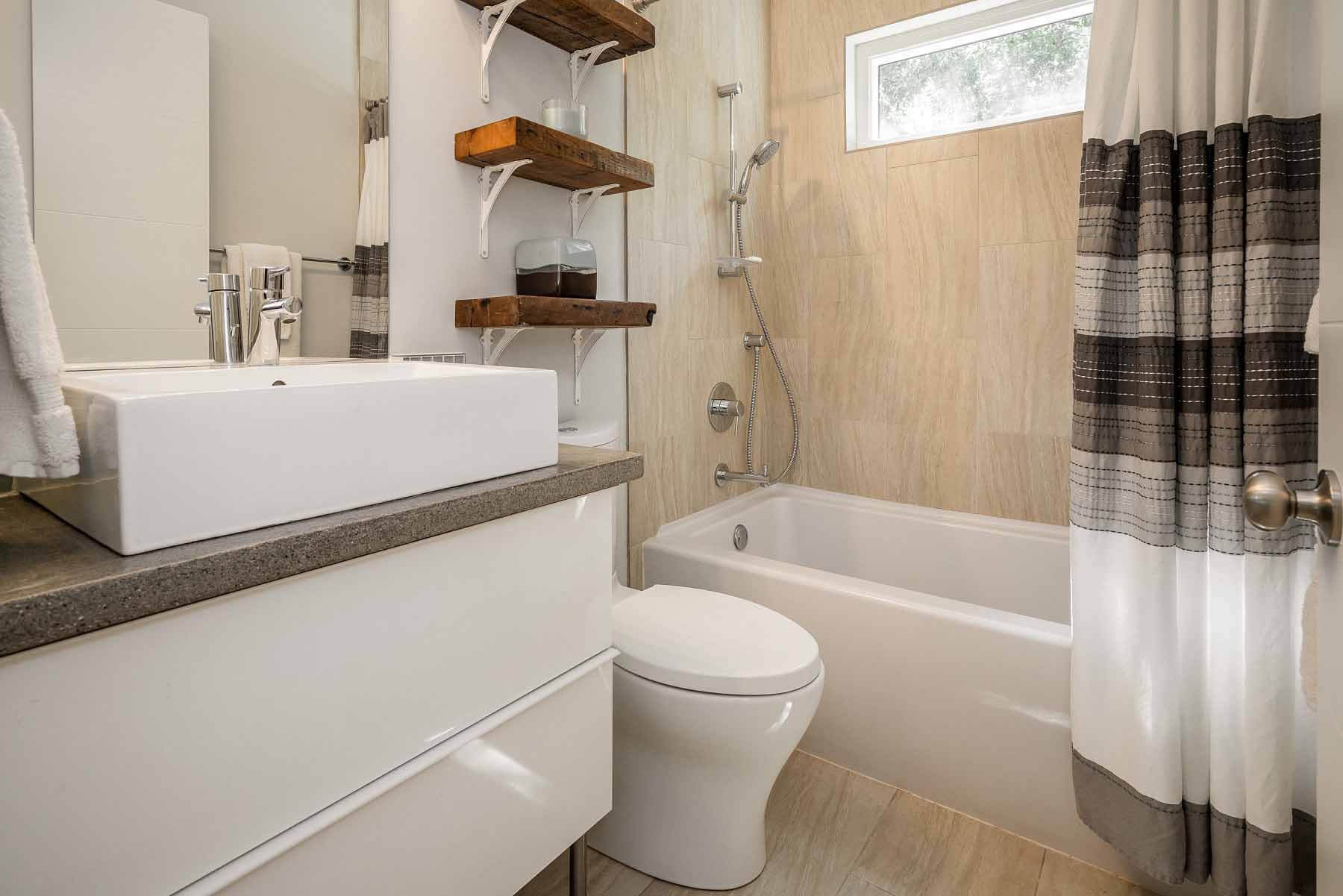


Building the house itself took several months but getting the yard into an aesthetically pleasing, livable condition was a significantly longer process. “(Katy) spent seven years putting in topsoil, and compost, and manure, and (just) dealing with it,” Christopher recalls. “It was a jungle when we bought it,” Katy says. “But seven years later, the landscaping was one of my favorite parts.”
Christopher and Katy have since moved out of the first home they built together, but The Samantha will always hold a special place in their heart. The house’s canine namesake has since passed, but the Eldridges’ daughter Magnolia — who is named after the magnolia tree in the yard — continues to keep the home’s memory alive. “It was good while it lasted,” Christopher says.


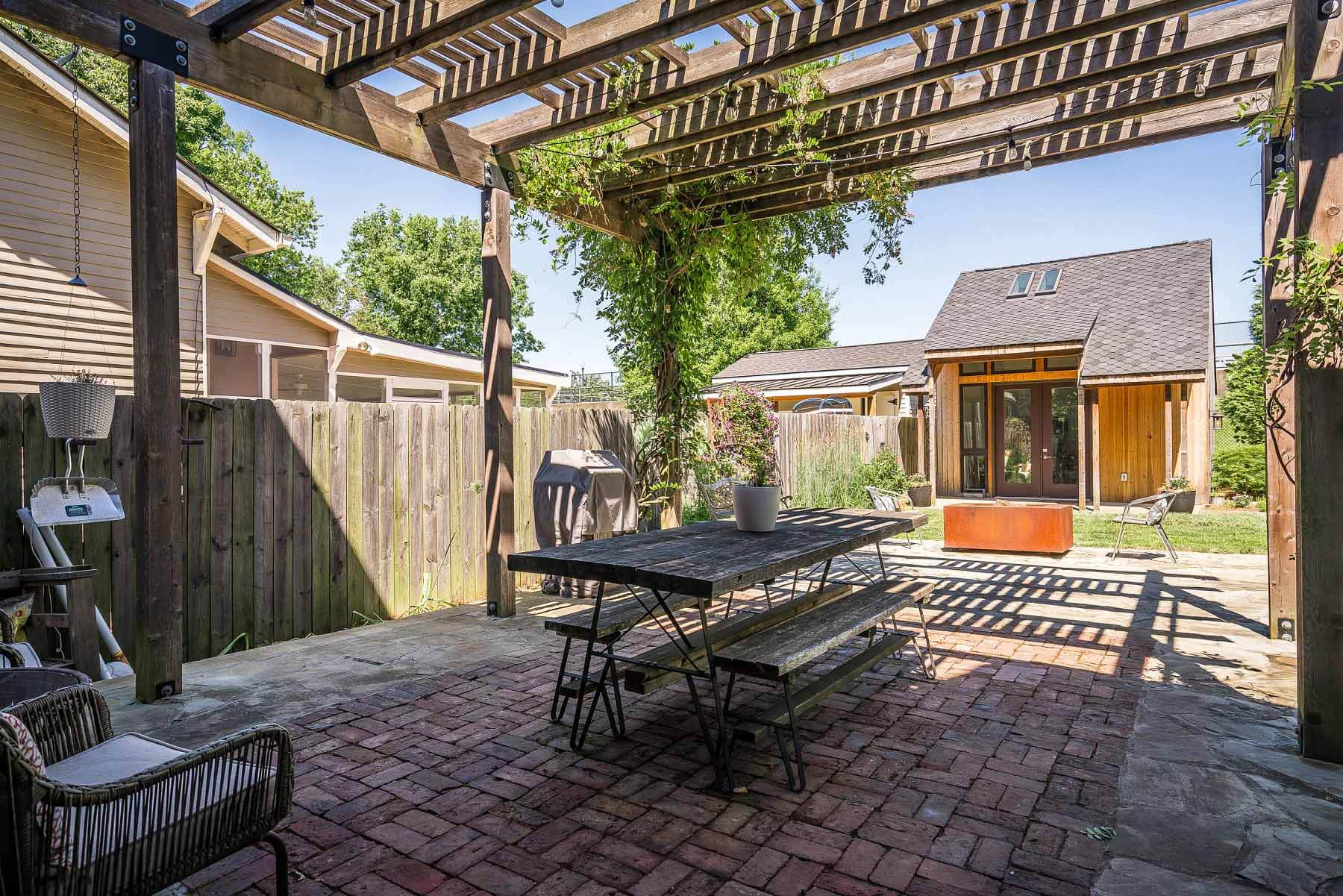

Thank you to Christopher and Katy for allowing us into your home! All photography by Aerial State Media.
**********
To see more stunning Southern homes, visit our archives.



















