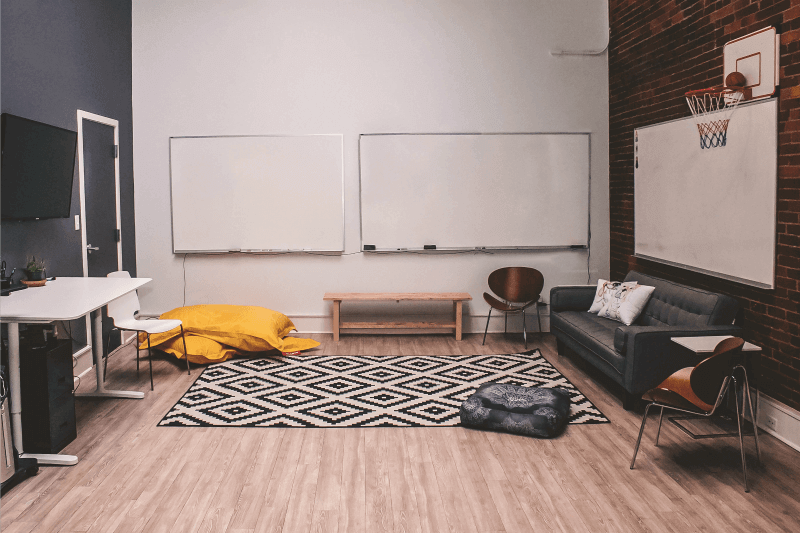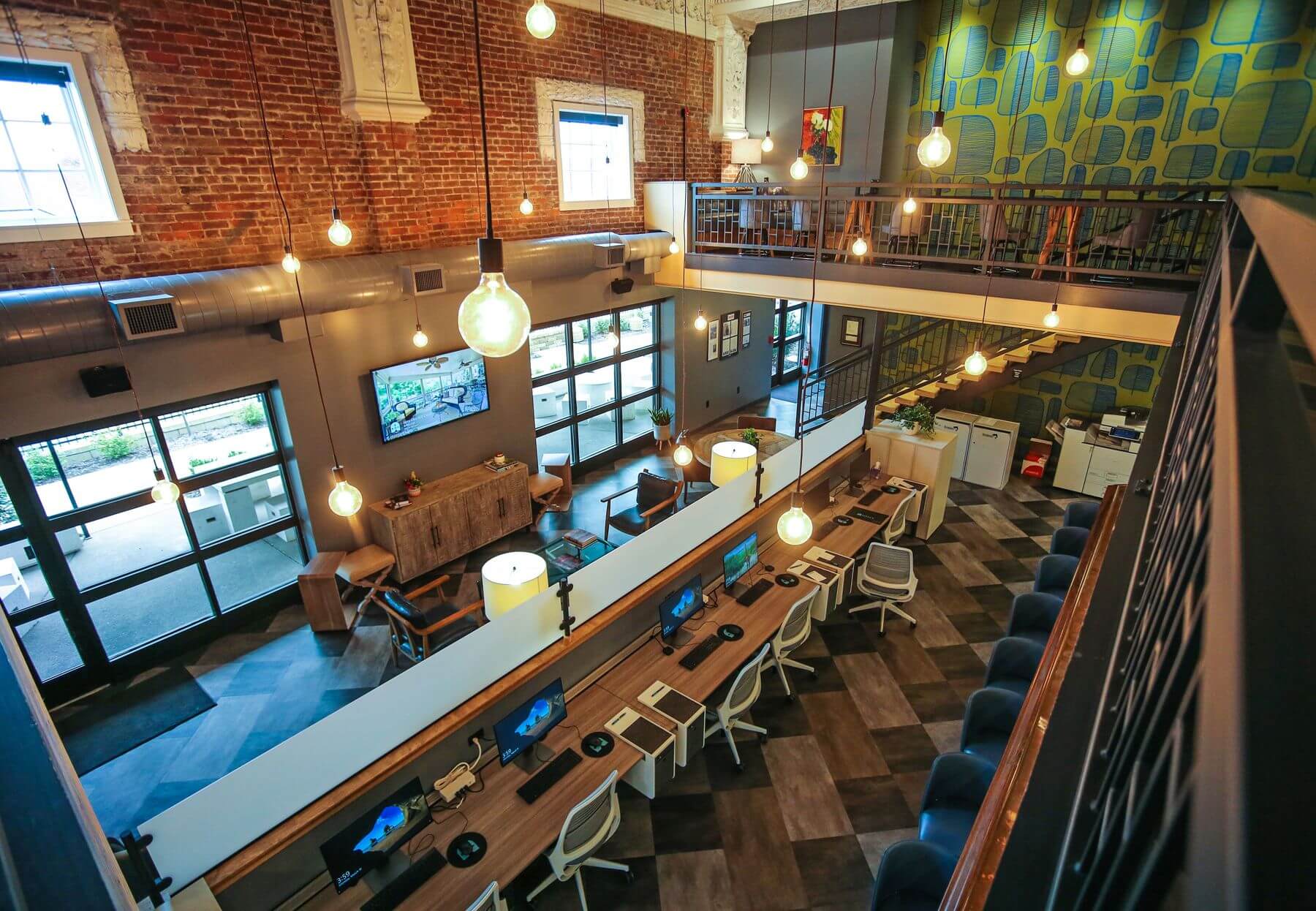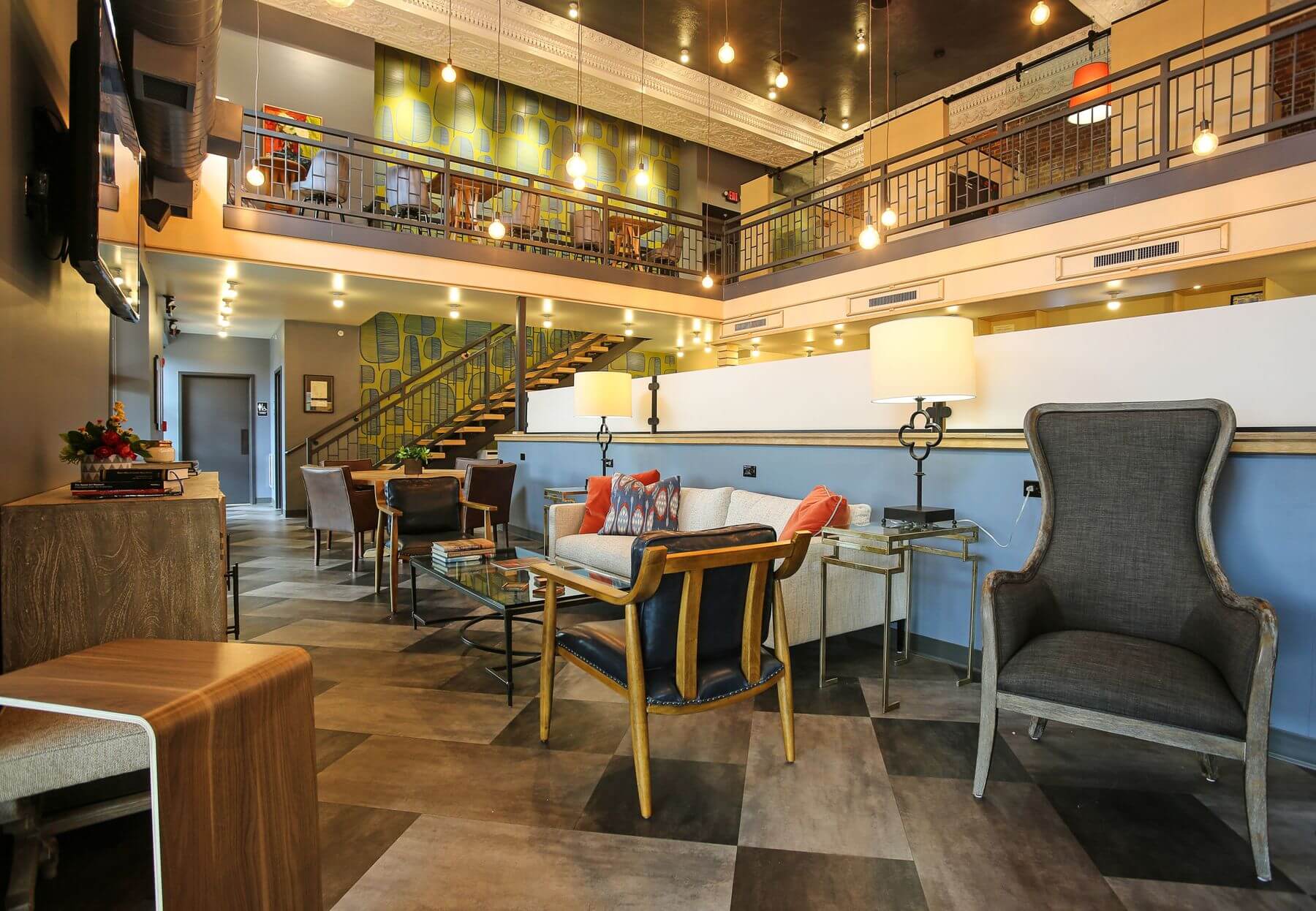Working that 9-to-5 grind can be exhausting. It can even be uninspiring when you look around and see the stuffy, corporate cubicle design. Frankly, dear readers, we can’t take it any longer. We’ve searched around town to find some of the most creative and fun workplaces that inspire and make work feel like play. Here are seven of the coolest office spaces in Louisville.
7 of the Coolest Office Spaces in Louisville
El Toro
El Toro has become a household name around town. From their exceptional IP targeting services to their bold and bullish office space, it is no wonder they’ve got everyone talking.
Space was getting a little tight in the company’s old location in Distillery Commons, near Headliners Music Hall, with five or six employees sometimes working at one conference table. With plans to grow, this wasn’t going to work for much longer.
El Toro enlisted the help of general contractor Kelley Services and interior designer Designs by Dennis Tapp to create an “urban feel” in their new downtown space, which is approximately 10,700 square feet, more than triple the size of their old space. Between bright pops of color, custom art from Guy Tedesco (Think: installations made from paint cans and a standing, wearable dress made out of wood) and ultra-modern furniture designed and manufactured by Core Design, that “urban feel” vision was captured and brought to life.
The first floor is mostly open working space, with long wooden desks where employees can stand or sit while working. There’s also a bourbon bar sponsored by Brown-Forman Corp. The second floor has meeting rooms and the office for the CFO – the only one that locks. The floor has a widow’s walk that overlooks the first floor and a sound booth that has been converted to a sound-proof play space for employees who bring their kids to work. The third floor is mostly open meeting space, with tables for ping-pong and poker. There’s also a soccer ball to kick around and yet another (very well-stocked) bar.


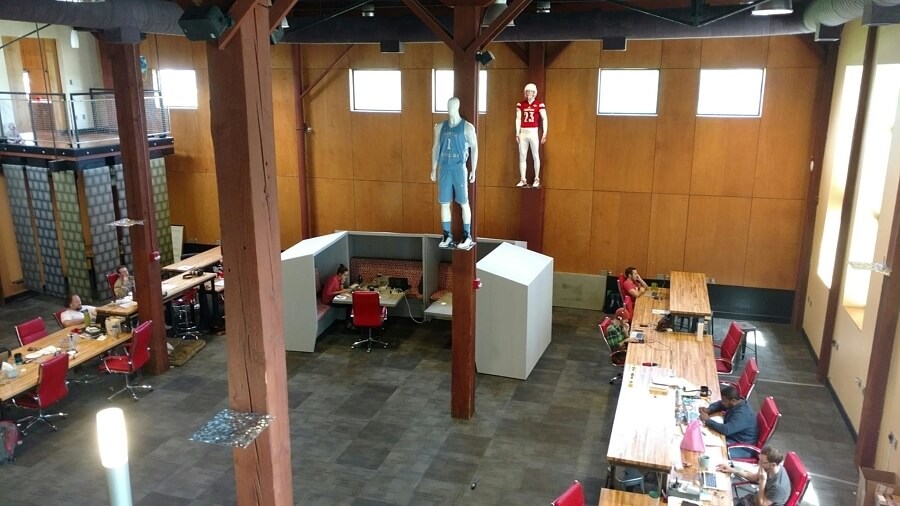

Allegra Marketing Services
Allegra Marketing Services enlisted the help of the designers at LL&A Interior Design to help design an office space that captured the energy and personalities of its owners, Denise Spaulding and Jennifer Eberle. Allegra had just moved into their new facility and knew their offices needed to be finished in a way that represented the edgy type of work they do and the forward-thinking services they provide to their clients. So the designers at LL&A did just that and finished it off with hints of personality.
The design process began with the request of Allegra’s new business cards, because LL&A always strives to have the offices they work on be an extension of the client’s brand. Allegra’s business cards also introduced their new logo on sleek, black card stock with pops of lipstick red. LL&A used the lipstick red as the feature wall to place their new logo. But that’s not the first thing you see when you walk through their doors. Your eye will instead be caught by the vinyl overlay that reads “hello and welcome” in many different languages.
Inside the office, to add an element of whimsy to the typical office environment, the designers used bright, colorful, oversized floral artwork and placed black and white photos of sleek thoroughbreds, as well as anything and everything else that represents Kentucky on the walls. Frizzy, oversized sheepskin pillows in blue add a fun element, as well as great texture to complement the wood flooring, leather guest chairs and elegant glass spheres. Probably the most expressive part of the office is the word wall that represents a quote from each team member.
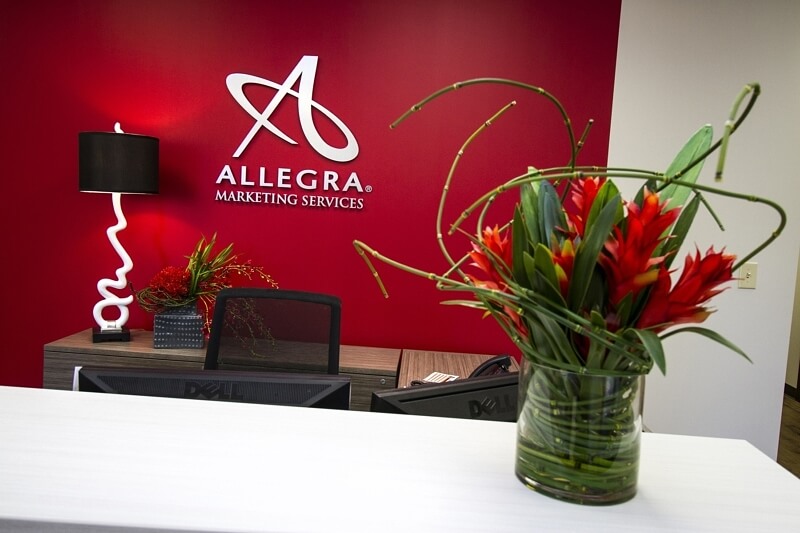
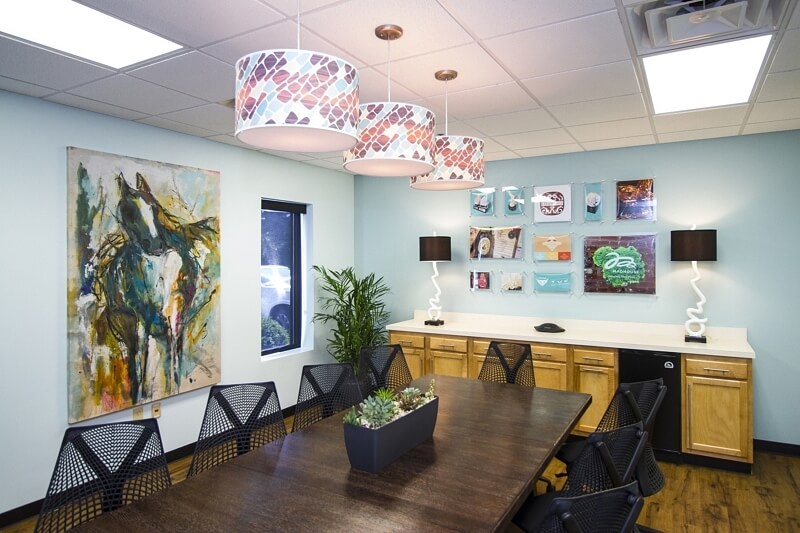
RELATED: Interior Designer Crush: Leslie Lewis-Sheets of LL&A
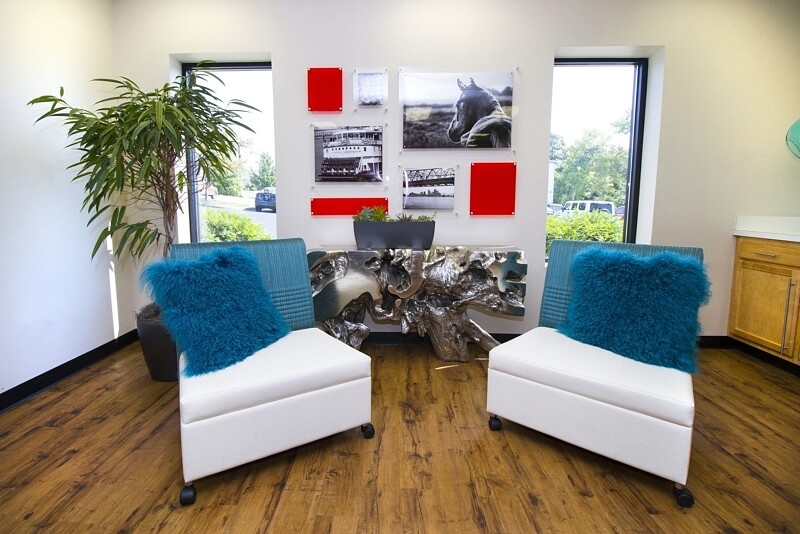
Boxcar PR
Boxcar PR was founded in 2011 as a boutique agency that handles everything from creative services, crisis communications, public affairs, public relations, marketing and social media management. The name of the agency holds significance and offers a nod to the type of agency the leaders want their company to be. A boxcar is not the biggest part of the train, but it does carry the most weight. Boxcar is a smaller company, and they want to stay that way, so they can keep building on the appreciation their clients have for the personal attention and relationships they’ve built. But at the same time, Boxcar represents some of the biggest names in the community — Muhammad Ali, Louisville Athletics and Oxmoor Auto Group, to name a few. To land big names like these, you must have an impressive office space.
The lobby features a stained concrete floor and a front desk made of metal and bourbon barrels. The front desk was hand-crafted by Jason Bohen of Bourbon Barrel Artisan. The agency dropped a pretty penny to make a Kentucky-esque statement when potential clients walk through the doors. It’s a nice focal point that’s impressive without being too intimidating. Blue is Boxcar’s signature color and is prominently featured throughout the office. The hallway leading to and from the lobby displays screens showcasing the agency’s clients and projects.
The combination of bright colors, hall of fame wall, grand entryway made of bourbon barrels and metal, and the workout room make working at Boxcar as cool as it looks.
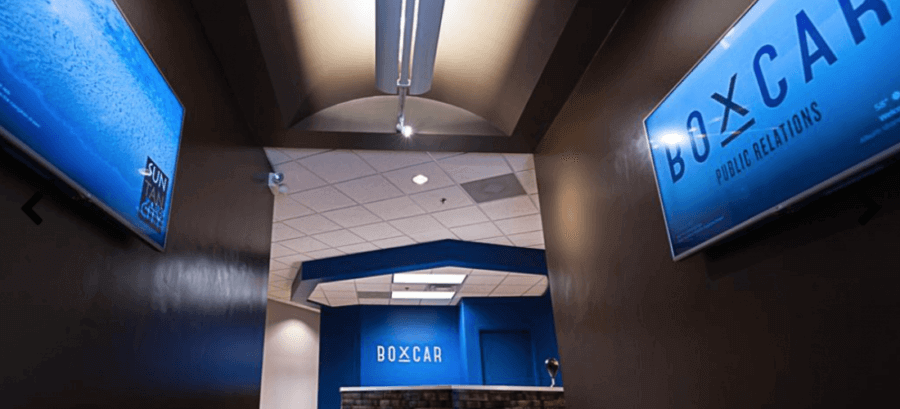
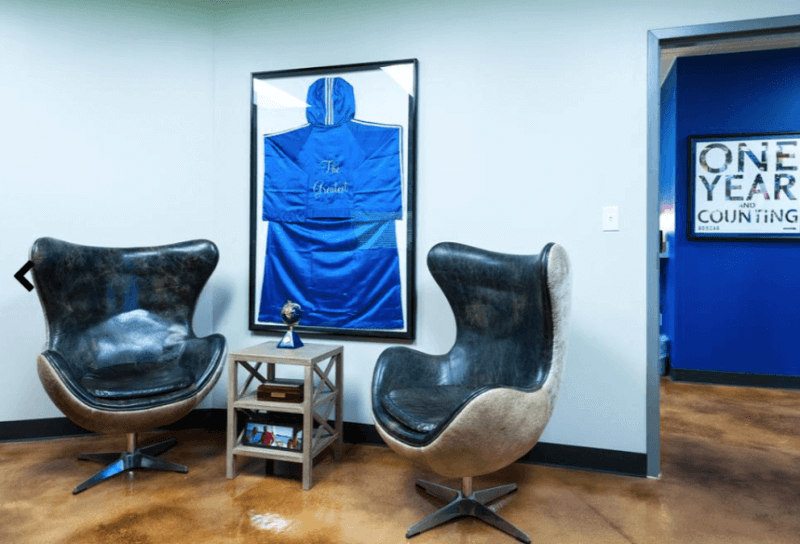


Doe-Anderson
Adapt or Die. That’s the motto Doe-Anderson operates by. As the fourth-oldest continuously operating independent advertising agency in the United States, Doe-Anderson knows that the forces of change are unavoidable. It’s safe to say they’ve figured out the secret recipe to being in business for 98 years, and it includes one key ingredient: a cool office.
When Doe-Anderson began redesigning their office space, they had three main goals — individual work stations for employees, room to collaborate and natural light.
Magnetic metal sheets placed on the walls allow staff members to hang up their work and discuss it before sending it off to clients. The collaboration room also features a pool table to bring people together and allow them to bounce ideas off one another. Suspended strip lights were chosen for the collaboration room because of the architectural feel and because the design mirrored the window casements.
Energizing colors, such as orange, acid green and rust were chosen for one of the communal spaces so that employees will feel invigorated. The space also features offices separated by transparent dividers so that office space didn’t cause employees to feel boxed in. In addition to large windows for ample natural light, the reception area also features circular light fixtures and oversized orange wing-back Chippendale chairs. Project designers chose light fixtures in different sizes and chairs in varying colors for a more eclectic aesthetic. They don’t make any two ads the same, so why would they settle for one design style?
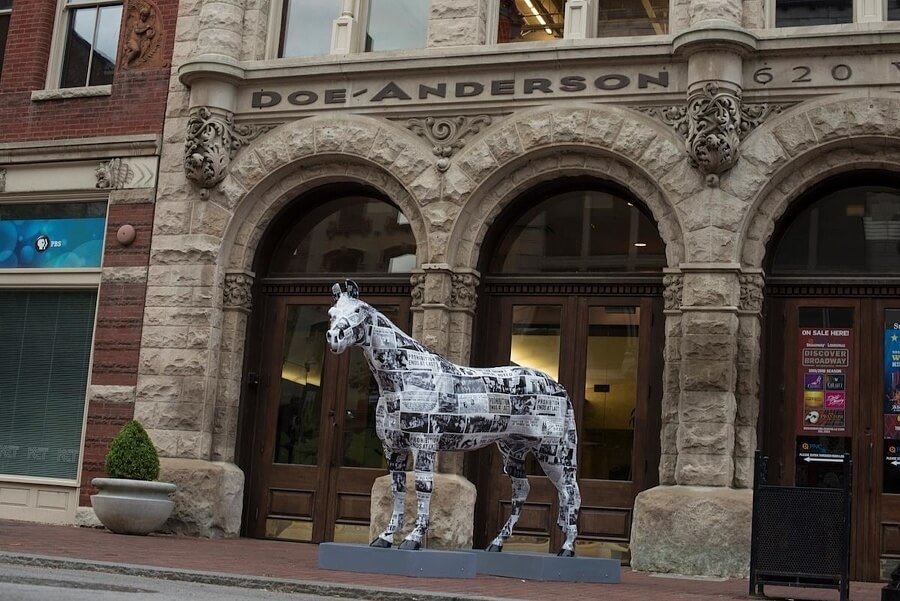



Humana Digital Experience Center
Humana, one of Louisville’s largest corporations and influencers, rolled out their spin on a Silicon Valley-style workplace three years ago in August 2014. The insurance giant brought that West Coast inspiration to life by partnering with Pivotal Labs, a San Francisco-based “agile software” company, for guidance and inspiration on their Silicon Valley-esque work space.
The site has capacity for 40 employees and features rows of standing desks, an interior bike rack, huge Apple flat screen monitors and two ping-pong tables. The office also includes collaborative work stations, which allow product managers, designers and developers to work in pairs using two keyboards and one computer to develop Humana’s digital products.
The purpose of the Digital Experience Center is to create, update and develop Humana’s digital products, as well as enhance the digital experience for members. Humana was aiming to create an environment of agility and collaboration. Everyone arrives at 8 a.m. and takes a mandatory one-hour break during the middle of the day. When workers need to recharge, they are encouraged to play ping-pong, as it not only serves as a necessary mental break but can also help with problem-solving.
Everyone who is a contributor and decision maker gathers together in a shared space to work more efficiently on the new products rolling out. Employees work, and take breaks, in pairs. This level of togetherness fosters trust and means that co-workers must work through challenges openly and quickly — helping to ensure accountability and focus.
The approximately 8,200-square-foot space features an open floor plan with large windows and glass walls and doors. The natural light reflects the center’s goal of transparency. The glass walls double as whiteboards for note-taking and brainstorming, another example of the center’s purpose-driven space.
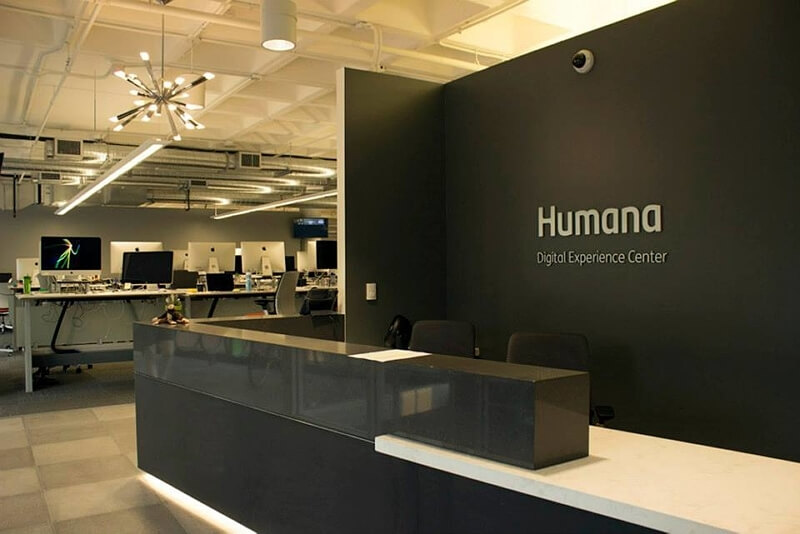
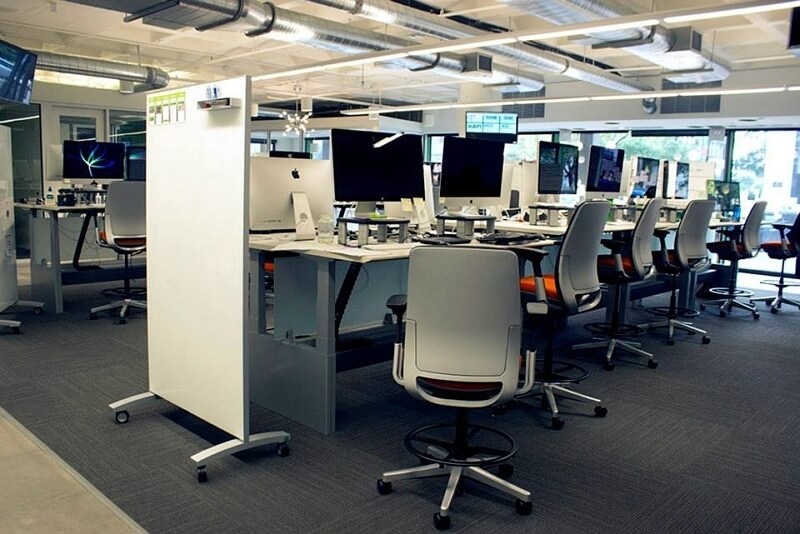
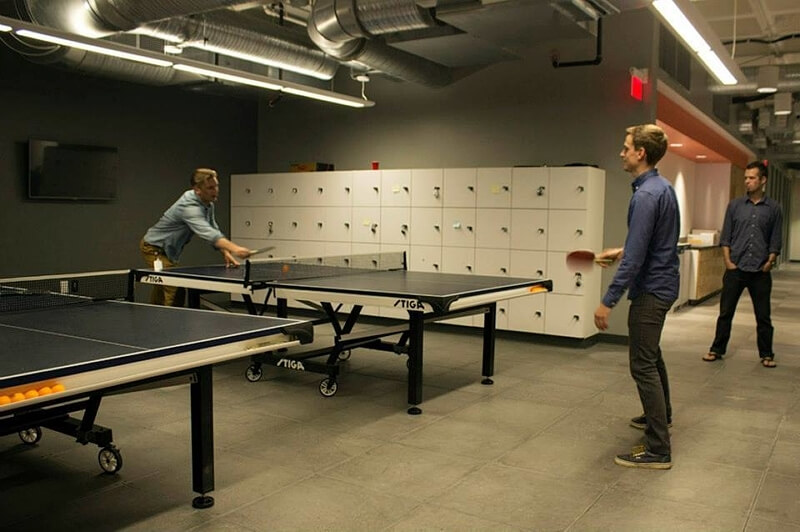
Blackstone Media
For many members of the Blackstone Media team, saying goodbye to the Starks Building, home to the company since its founding in 2006, was a bittersweet but welcome change. As the company looks to continue growing and thriving, enhancing the office spaces was just the first step to bigger and better things.
Now located inside the Whitestone Building, coworkers are just a whisper away in the new open-office working environment, specifically designed to increase communication and collaboration. The office is broken up into two levels. The upper level includes a reception area, two conference rooms, a kitchen and dining area, leadership offices and bathrooms. The lower level is where all the creative magic happens. The entire floor is primarily one large, shared office space for the creative, development and marketing teams. Features include many shared work stations, a few private pods and a large inspiration space, filled with couches, bean bag chairs, whiteboards and a flat screen TV. Rounding out the lower-level space is a glass conference room with an amazing top-floor view of the Muhammad Ali Center and the Ohio River.
The new space, with its ultra-modern look and a few new gadgets (gone are the days of unpredictable elevators and lost bathroom keys) has the Blackstone Media team feeling renewed, refreshed and ready to work.


RELATED: 13 Local Event Spaces for Parties of 100 or Fewer
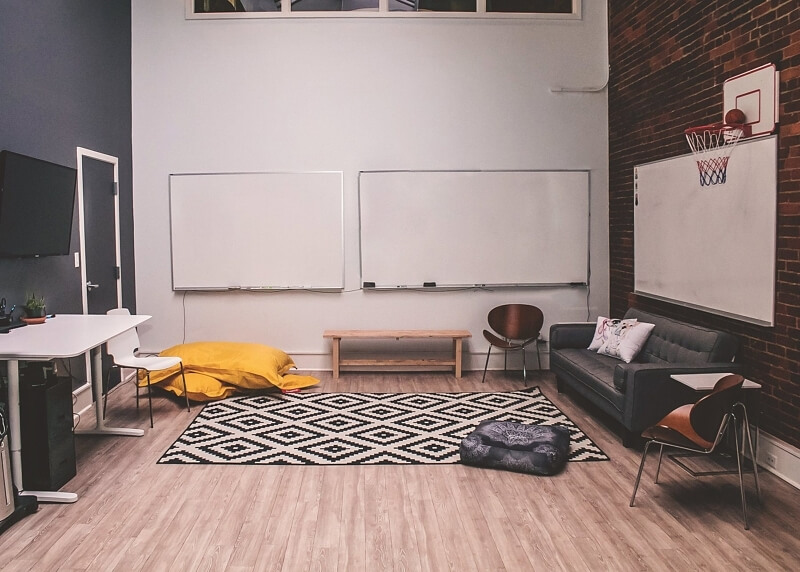
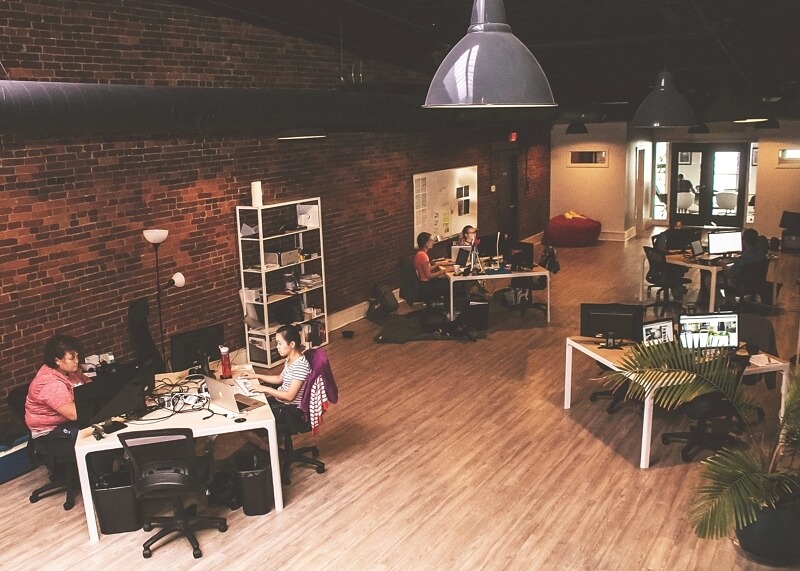
Power
Power is one of Louisville’s largest full-service advertising agencies with deep roots dating back to 1976, when their late founder, Mike Power, started it all. Today, with clients like GE Appliances, Lennox and UTC, Power remains focused on what they know best — marketing home products. And appropriately, Power’s office space reflects their passion for the home — with personal touches of comfort and style. Power prides itself on always being on top of technology trends, and their in-house lab space gives them a place to explore. Their open office space is designed to give employees a space to work and play. And their spacious, open conference room makes even the longest client meeting more tolerable.
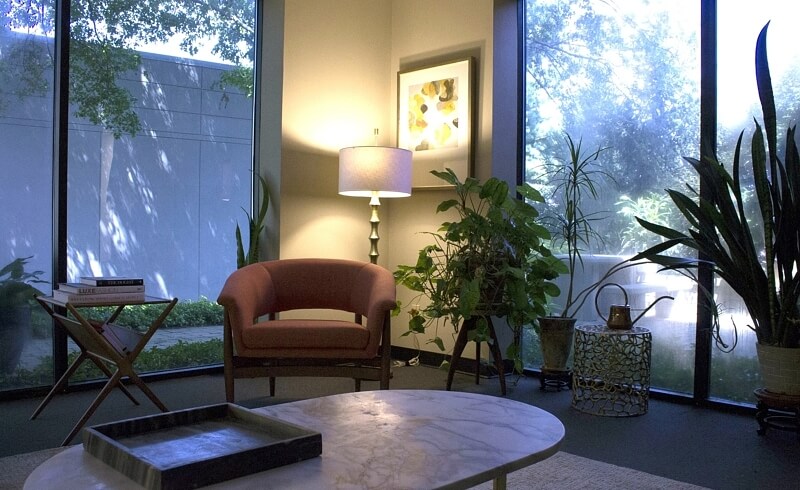
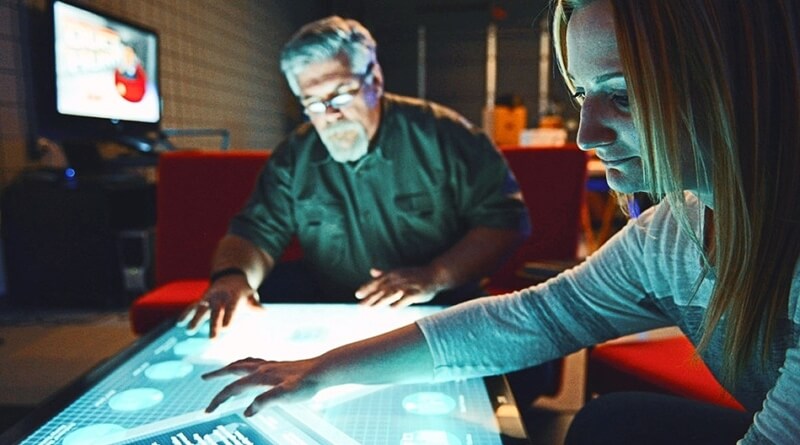
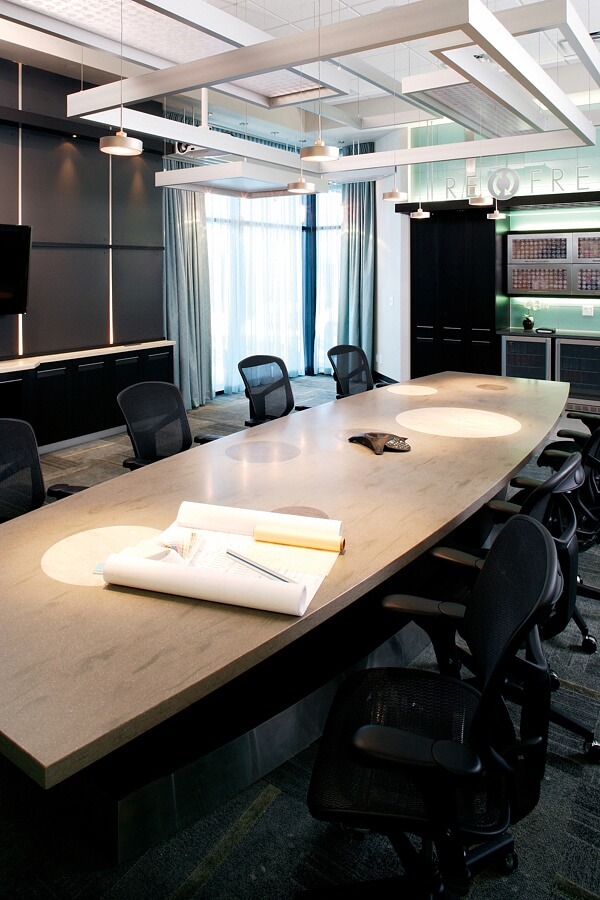
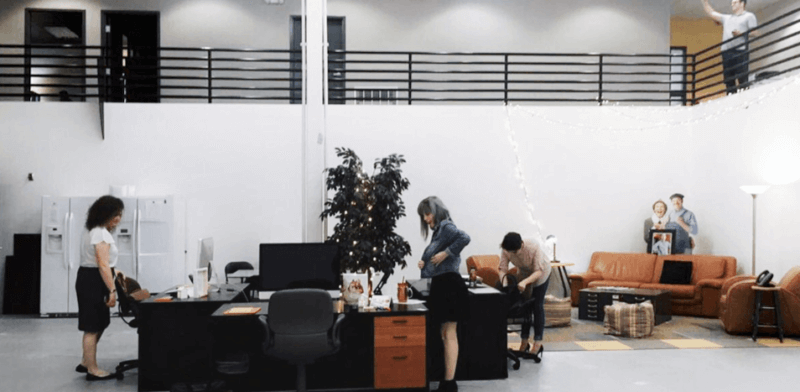
**********
Kentucky Select
Kentucky Select is one of Louisville’s greatest real estate agencies- From slick modern spaces to out of this world decor steeped in antiquity, their unique stylistic flair transcends their business and embodies itself in its office space.
A bird’s eye view- Kentucky Selects put an emphasis on the life in work-life balance. Image:KY Selects
At the nexus of Kentucky charm and modern efficiency, Select’s office space is equal parts eye candy and fantastically function.
Multi-floored and Multi-Layered, it doesn’t get much more charmingly eclectic than KY Selects’. Image KY Selects
Kentucky Select’s office space is warm and welcoming, with a menagerie of checkered patterns and artfully worn wooden decor. Its soft angles and cool colors instantly put you at ease. Its missions shows in its execution.
There you have it. Seven of Louisville’s coolest office spaces. Hopefully, you have found yourself inspired and can bring a little bit of that creative magic back to your own office space.
**********
Want to see more amazing local interiors? Check out our Interior Design section and be inspired!



















