Nestled in a newly developed hamlet in Vestavia Hills, this custom-built home’s painted brick exterior captures the classic look the homeowners love, while a stone archway of gorgeous moss rock frames the front door and wows guests upon entry. Step inside and a calming palette of warm neutrals lends a hushed elegance to the space. Here and there, pops of personality and colorful modern art add a layered complexity that perfectly reflects this vibrant family of five.
“My clients have three children, ages 14, 11 and 8,” says Shea Bryars, lead interior designer and owner of Shea Bryars Design. “They are at the stage of life where they wanted a home that was open and airy, allowing for their family to have large gatherings — whether it is a big group of soon-to-be teenagers or an adult dinner party.” Shea worked alongside the homeowners from the time that the home was just a set of drawings through the process of making all of the selections for it to finishing the built-out space and furnishing it. “I love the day-to-day job-site visits and problem-solving,” says Shea. “I love all of the minutiae of it!”
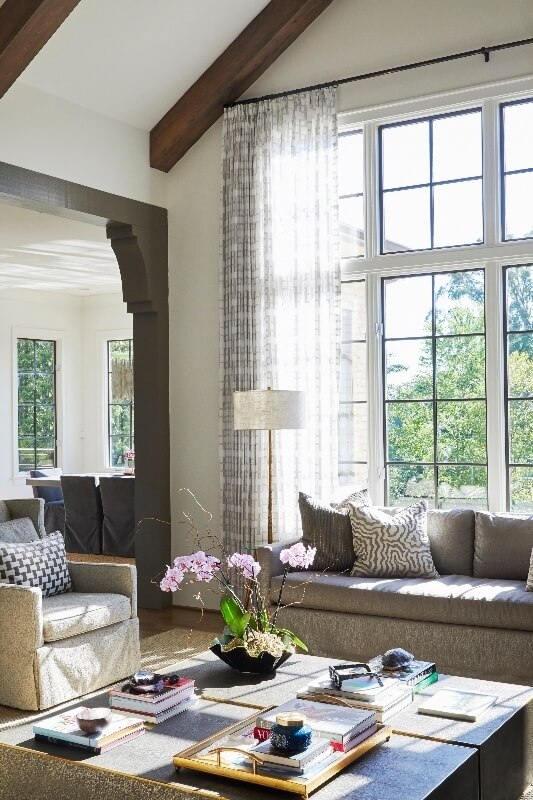



RELATED: 3 Stunning Southern Kitchen Renovations
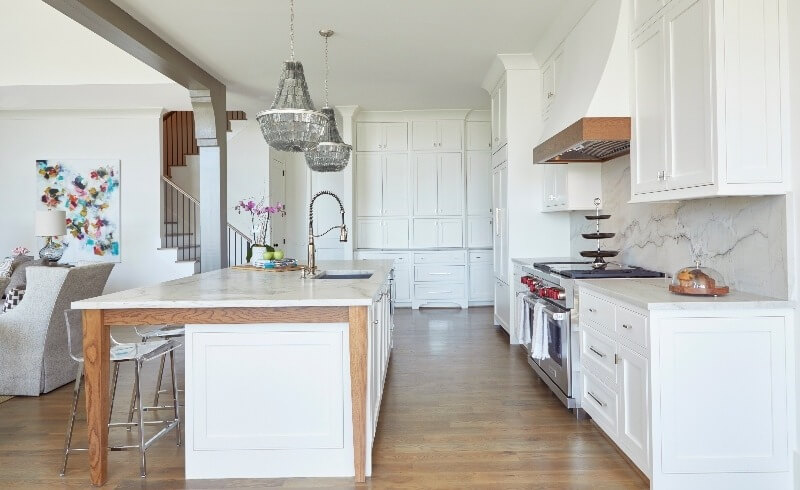

Shea’s No. 1 priority with this client — and all of her clients — is to capture their unique sense of style, not hers. And this client made it easy for Shea. “This client was so much fun to work with! She had a real vision for what she wanted things to feel like,” says Shea. “She has an edge to her taste that broke the traditional mold of building and furnishing a house in Alabama. It was refreshing! Her taste is clean, at times mid-century to modern and graphic.”
The homeowner wanted to strike a very specific note — sophisticated, but not pretentious; comfortable, but not “shabby chic:” art-forward, but not loud. And Shea made the spaces sing, right on key.
The great room, with its soaring ceilings and light-filled airiness, flows into the spacious kitchen, where crisp white cabinetry, a massive island and gleaming hardwood floors exude timeless beauty. The kitchen, adjacent dining area and great room combine to create a next-level entertaining setup, large enough to accommodate any type of gathering.
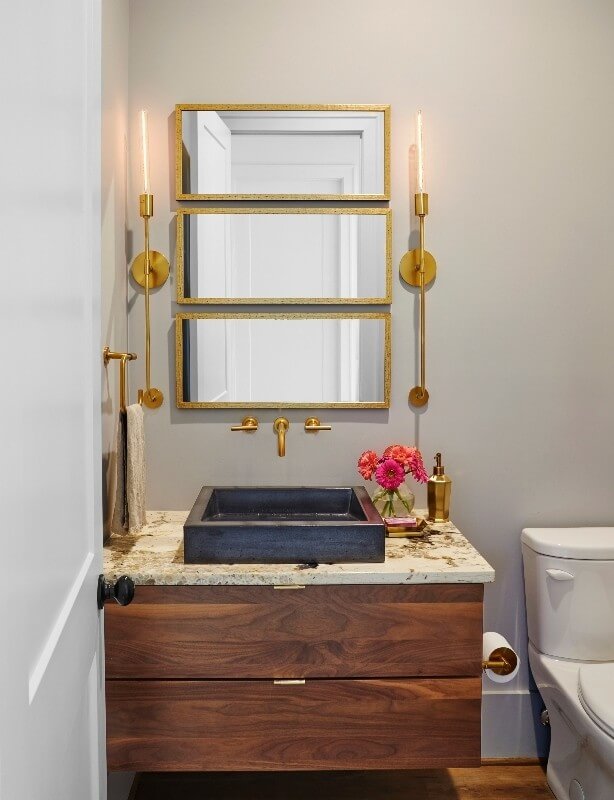

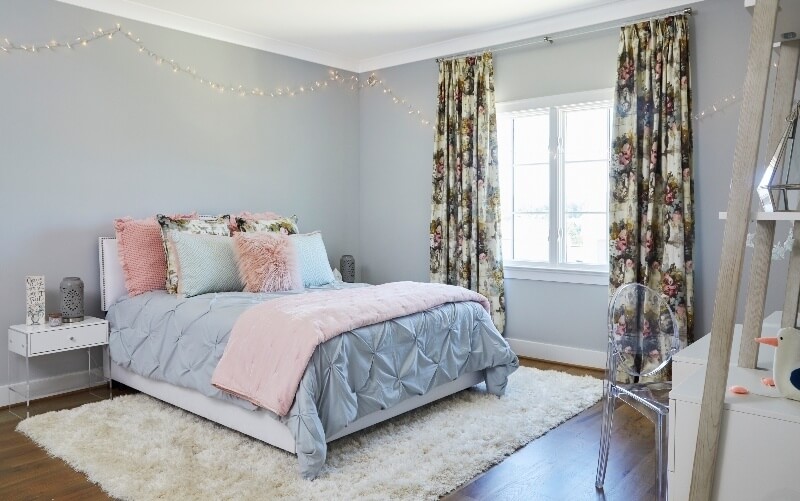

RELATED: Step Inside This Stunning Edgewood Home


Shea was intentional about creating this clean and classic look with a subtle edge. “We tried to stay far away from anything ‘fussy.’ The quartzite slab backsplash in the kitchen is sleek and clean. The tapered island legs, although a warm wood, are far away from ‘country,’” she says. “We used low coffee tables and airy draperies in the family room to make for a casual, comfortable space.”
A sparing use of color preserves the polished look. On the walls, Benjamin Moore’s “Swiss Coffee” tone provides a refined tranquility while pink is one of the main colors woven throughout the main level in accessories, art and rugs. Says Shea, “We layered patterns of neutral grays and whites in the pillows and windows in the main living areas, and used more color in the children’s rooms, keeping it in the art and fabrics.”
In fact, Shea met with the children several times to collaborate on the design schemes for their rooms. And, as a result, the children’s upstairs domain is decidedly more daring in the color department. The girls’ bedrooms hold pink in an affectionate embrace — one with a bold magenta and the other with a delicate powder pink — along with fun shaggy pillows, plush velvet textures, and floral patterns. A jewel-toned sapphire with striking chartreuse accents lends undeniable personality to a playroom with built-in bunks. And more fun is found in the kids’ zone with accents like faux animal mounts, oversized jacks, and beanbag chairs. It is clear that Shea had fun expressing the kids’ unique personalities upstairs — almost as much fun as she had creating the stunning spaces for entertaining and togetherness downstairs.




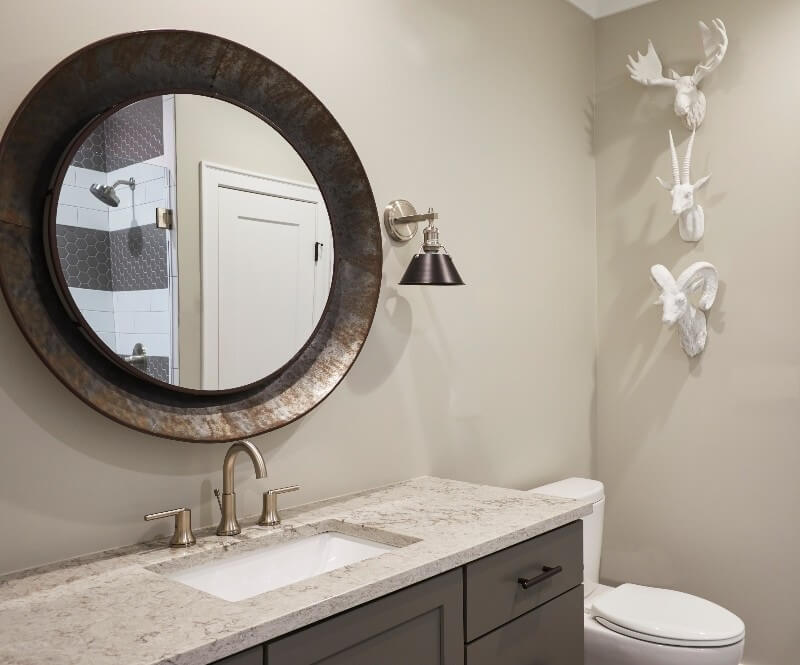
“My favorite thing about working with these clients was that they are just very kind, down-to-earth people. They were very respectful of me and really trusted me with their home,” says Shea. “Also, my goal is for the homes I design to look like my client, and I believe this client would say that we did just that.”
Thank you to Jean Allsop of Jean Allsopp Photography for the gorgeous images of this home.
**********
Check out more gorgeous Birmingham homes by clicking HERE!


















