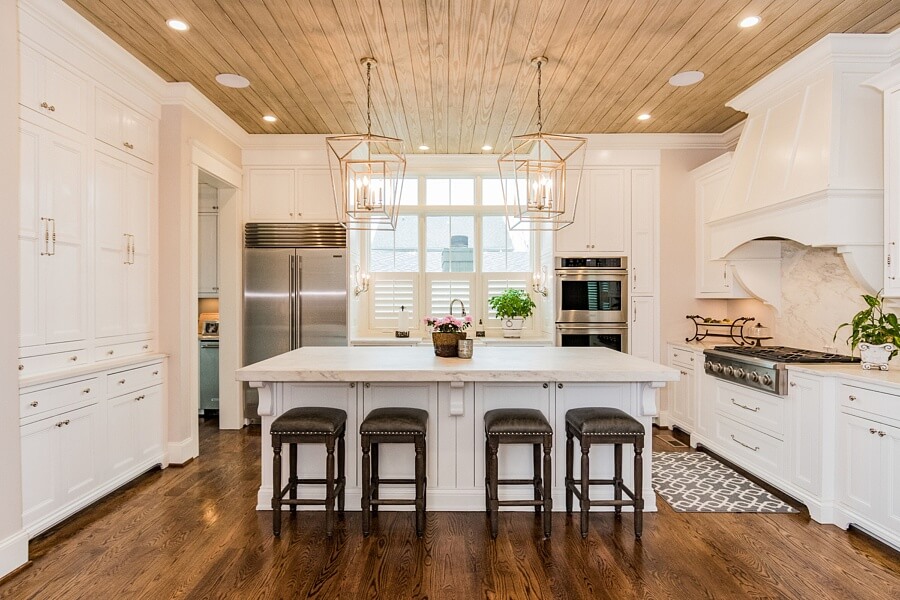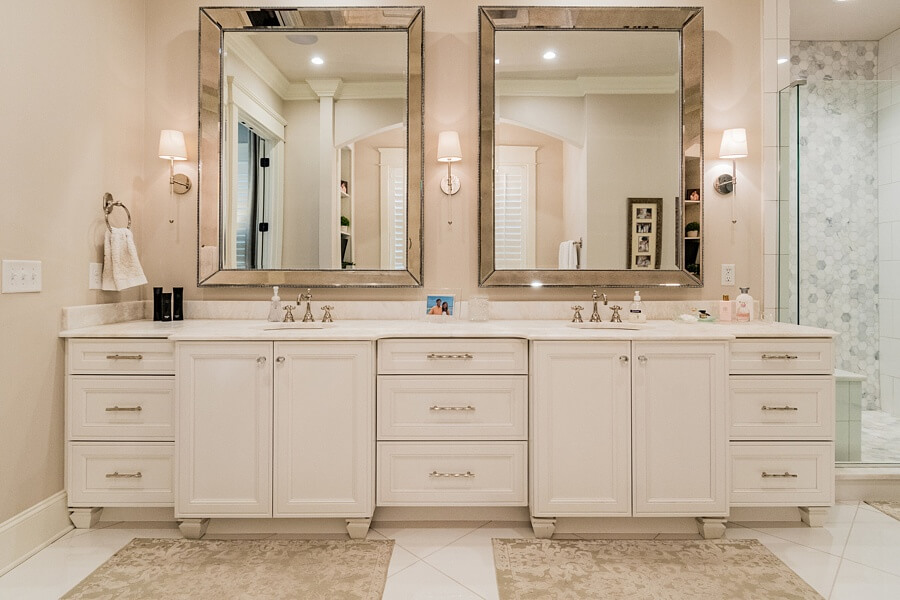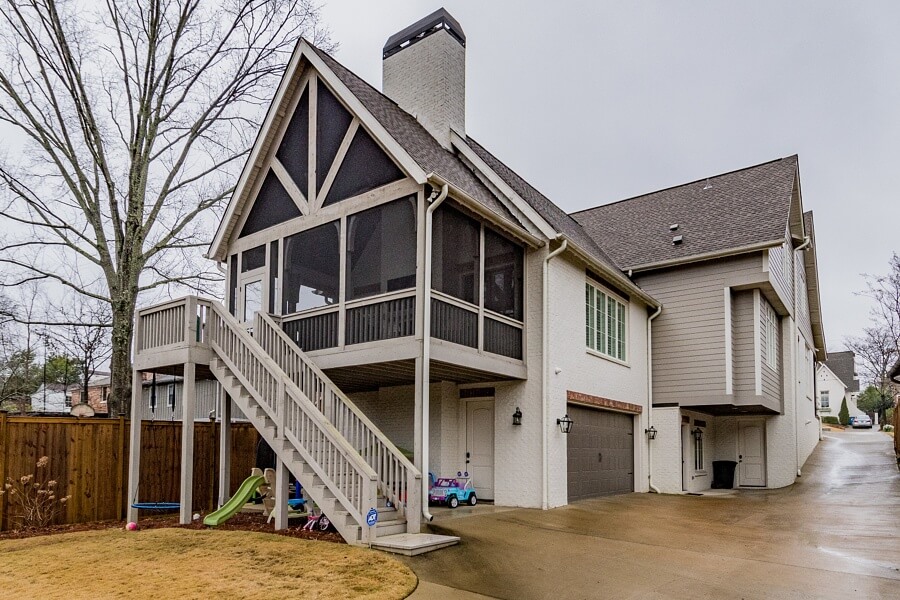In the heart of Homewood, the quaint neighborhood of Edgewood offers access to good schools, great restaurants and a welcoming community. Homewood is a haven for growing families, and Edgewood is one of its most desirable neighborhoods. On Edgewood Boulevard, off Oxmoor Road, a custom-built, contemporary home invites you to see all the neighborhood has to offer.
“This house is a five-minute walk to the award-winning Edgewood Elementary, churches and dining,” RealtySouth-Mountain Brook Village Realtor Kerri Culotta explains. “Life seems a little slower in Homewood; it is easy to get to know your neighbors, who are often found sitting on their front porches, strolling with children or jogging on the sidewalks. Families walk to get pizza on Friday nights and to church on Sunday mornings. Homewood truly is an idyllic place to live and raise a family!”
This home features every detail desired for luxurious living, and within its 4,800 square feet, every inch is as beautiful as the next. With open-concept, main-floor living, four bedrooms, four full baths, two half baths, a finished basement, two-car garage and two covered porches, there is plenty to see. Let’s take a look!


Open the door under the covered front porch and discover the home’s open-concept floorplan and views of the entire main floor. The entryway, with a barreled ceiling, opens to a spacious formal dining room that overlooks the front porch and lawn, which is easily accessed through French doors. A stunning chandelier hangs from the coffered ceiling and sets the stage for elegant gatherings.
A butler’s pantry connects the dining room and kitchen and offers a space for entertaining. “The home is an entertainer’s dream, with a butler’s pantry, walk-in pantry, beverage fridge and icemaker, plus a designer kitchen,” Kerri shares. Marble countertops and custom cabinetry are continued through the butler’s pantry into the open kitchen. A large island sits at the center of the space and acts as the gathering spot for informal gatherings and dining. The all-white finishes are complemented by the natural wood-planked ceiling and wide-plank white oak hardwood floors, which run the extent of the main floor. The kitchen and dining space opens to the two-story, vaulted family room. A limestone fireplace is the focal point of the room and stretches to the ceiling, which is outfitted with wooden beams.






A breathtaking master suite is conveniently located on the main floor, where natural light fills the space. The impressive master bathroom makes use of marble and fine finishes for an elegant oasis. In addition to marble throughout, you will find a garden tub, large walk-in shower with seating and a water closet. Also in the master suite, a large walk-in closet is home to plenty of storage, plus a washer and dryer. There is a second laundry room located on the second floor as well. Also on the second floor, three bedrooms with ensuite bathrooms and a play area offer space for the rest of the family.







A lower-level entryway and mudroom ensure the home stays organized and shoes have a place to live. But it isn’t all about organization on the lower level. A media and playroom offer additional living and entertaining space, and the large room opens to the home’s beautiful backyard.
“In the finished basement, find the media room/playroom and office, plus an additional bath (plumbed for a shower). There is also an unfinished basement with a huge walk-in storage space and a workshop area,” Kerri explains. “The finished basement and two-car garage are a rarity in sought after Homewood.”




A main-level screened-in porch is conveniently located off the den and includes a fireplace and television, which is perfect for football fans. Plus, there is a grilling area, so game-day eats are easy to make and enjoy. “The two covered porches and the open-concept living make entertaining family and friends a dream,” Kerri ensures us.



“This amazing custom-built home checks every box,” Kerri confirms. If you agree, you can call this house “home!” It is on the market, listed for $1,479,900. For more information and to tour the home, contact RealtySouth-Mountain Brook Village Realtor Kerri Culotta at (205) 586-0888 or [email protected]. Learn more about the property here.
**********
The article is sponsored by Kerri Culotta with RealtySouth-Mountain Brook Village.
Kerri Culotta | (205) 586-0888 | License #76635-0



















