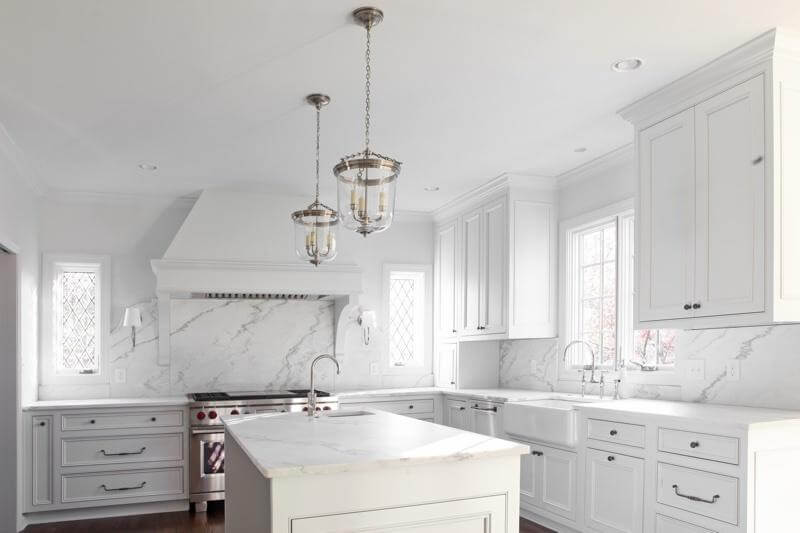A Vestavia Hills homeowner approached interior designer Cyndy Craig Cantley, of Cantley & Company, Inc., looking to completely redo her dated yellow kitchen. Cyndy, a renowned local specialist in kitchen design, delivered, adding timeless elements of style while modernizing the space and creating a relaxed, light-filled open floor plan, perfect for entertaining friends and family.
You have to see the before pictures to realize just how fabulous this kitchen has become:
BEFORE:
AFTER:
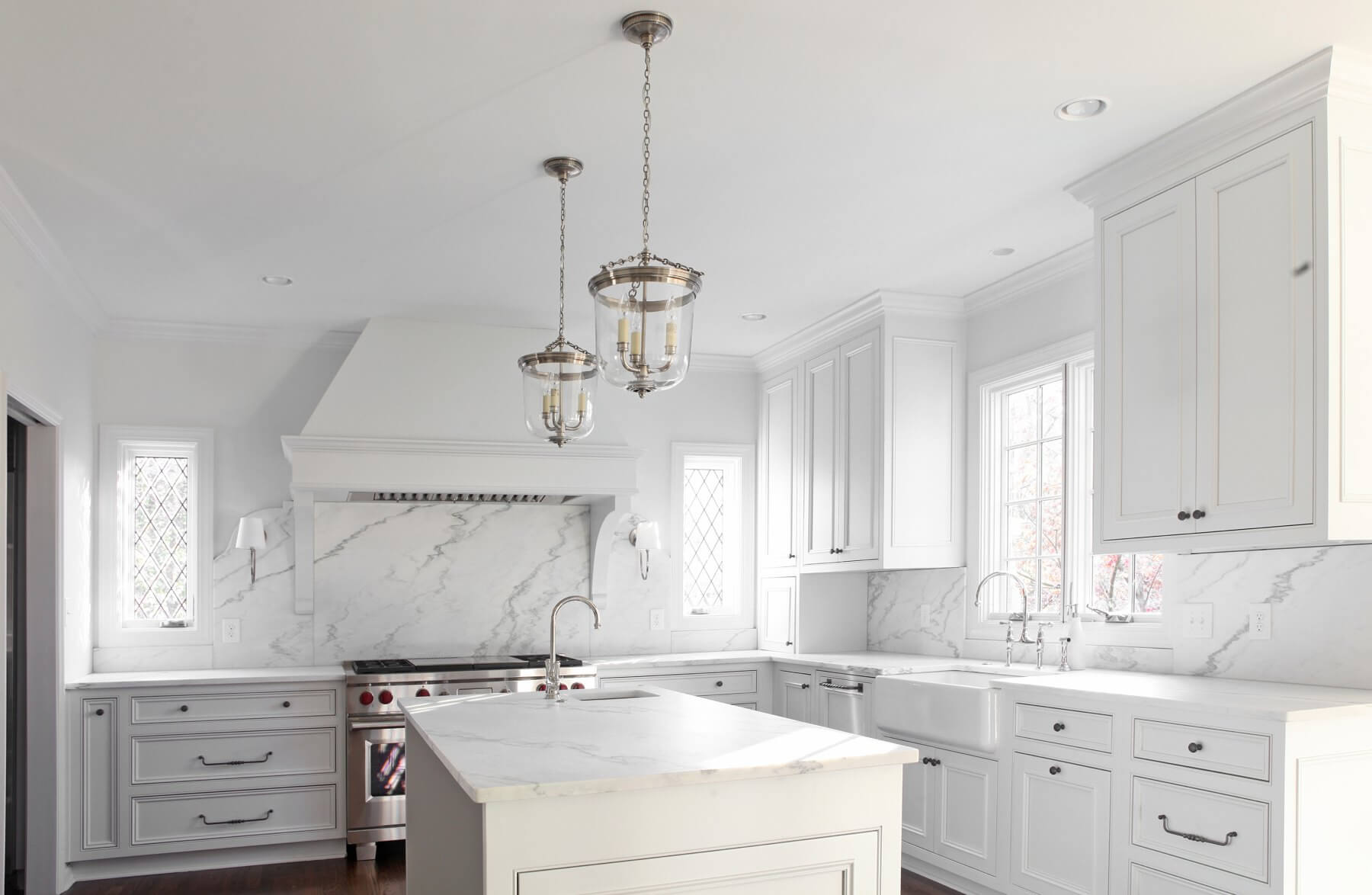

RELATED: Stately & Subdued: A Classic White Kitchen
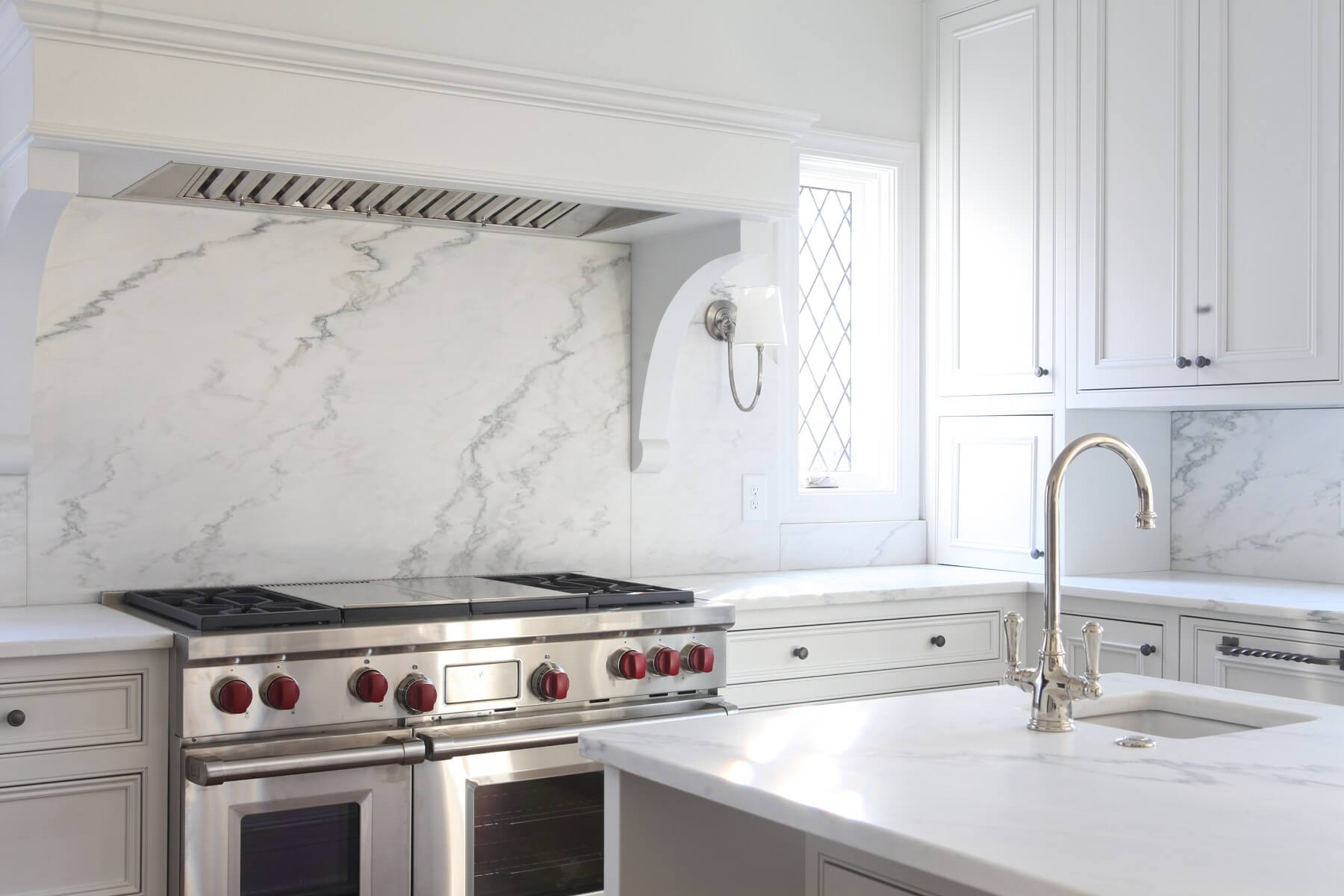
“I like the client to give me their wish list with their top three highlighted,” says Cyndy. “I knew this kitchen could be so much more because of its considerable size, and it had an adjacent laundry room. However a lot of times when people have lived in the space for years, they cannot see it any other way. I have an advantage over this because I typically only spend about an hour or two in the space before drawing a floor plan, so it is a blank canvas for me. And of course none of this major change would have been possible without a great homeowner who was able to think outside the box and trust us to do what we do best!”
The most challenging part of the renovation was reworking the laundry into a smaller space, redefining the opening to the dining room and making it much wider with a butler’s pantry with an ice maker and wine cooler, as well as a pantry for the refrigerator, microwave and floor-to-ceiling shelves. “None of those ‘functional’ elements are visible from the main kitchen because I hate to see things like microwaves and shelving,” says Cyndy. “That got so much of what is required in a kitchen out of the way, and it left me this great space for cooking and entertaining.”

BEFORE:

AFTER:

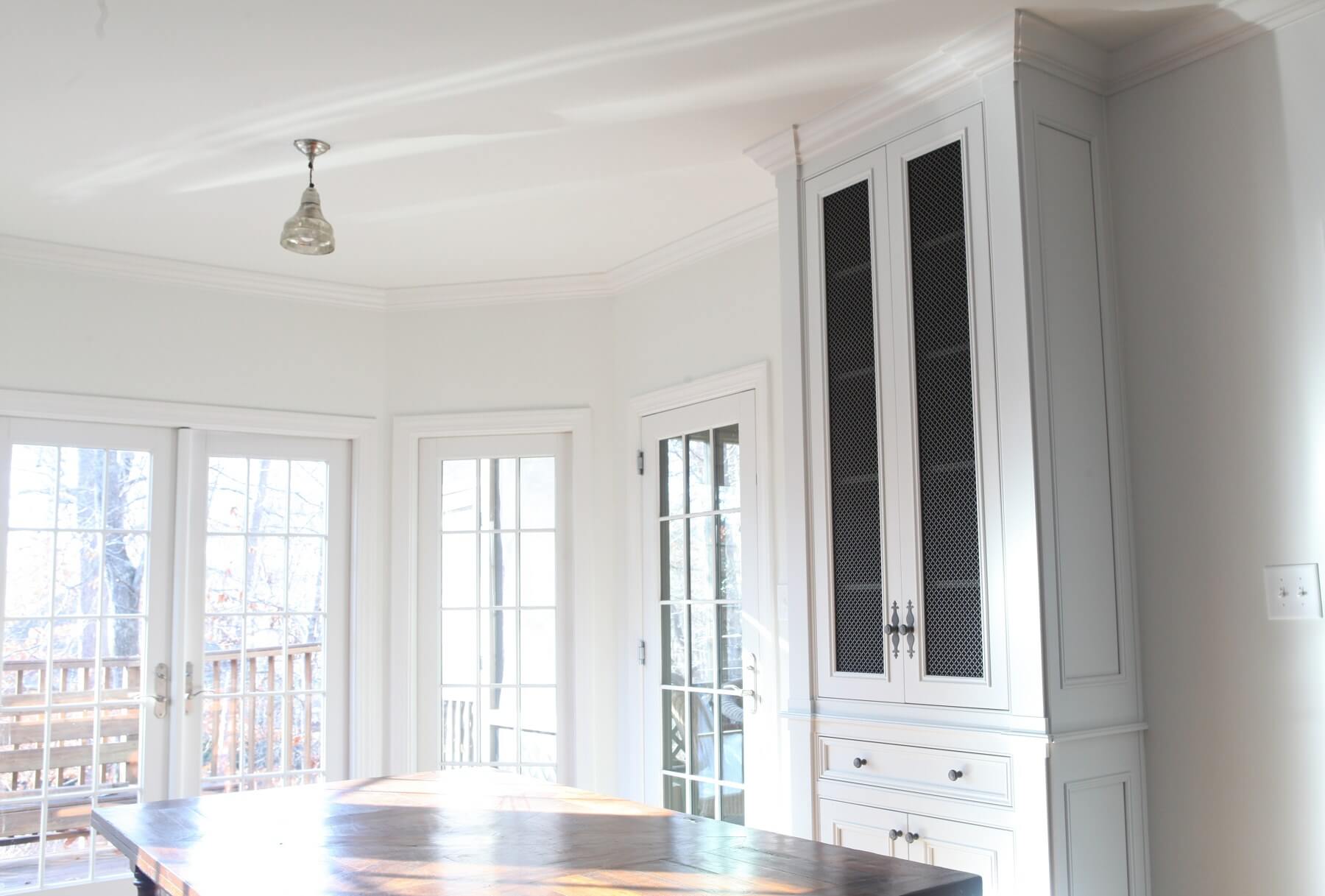
The end result is a gorgeous, sun-washed space that is as inviting and relaxing as a favorite screened-in porch. The large windows offer views of the surrounding trees, and the white palette lends a clean, airy feel to the space. Architectural elements like the leaded glass windows, striking mantle-style hood and mesh-covered china pantry exude a touch of Old World charm.
RELATED: Easy Kitchen Decor Ideas Anyone Can Pull Off
“The dining room is much more open and inviting, not a closed-off room in the front of the house that nobody enters. And the island is large, so friends can sit and enjoy a glass of wine while the host completes the meal, or their children can do homework while they prep for dinner. By giving them a butler’s pantry that also functions as a bar for entertaining, all their crystal is on display and easy to find,” says Cyndy. “I just love the way this kitchen not only works, but functions much better for the way we live today.”
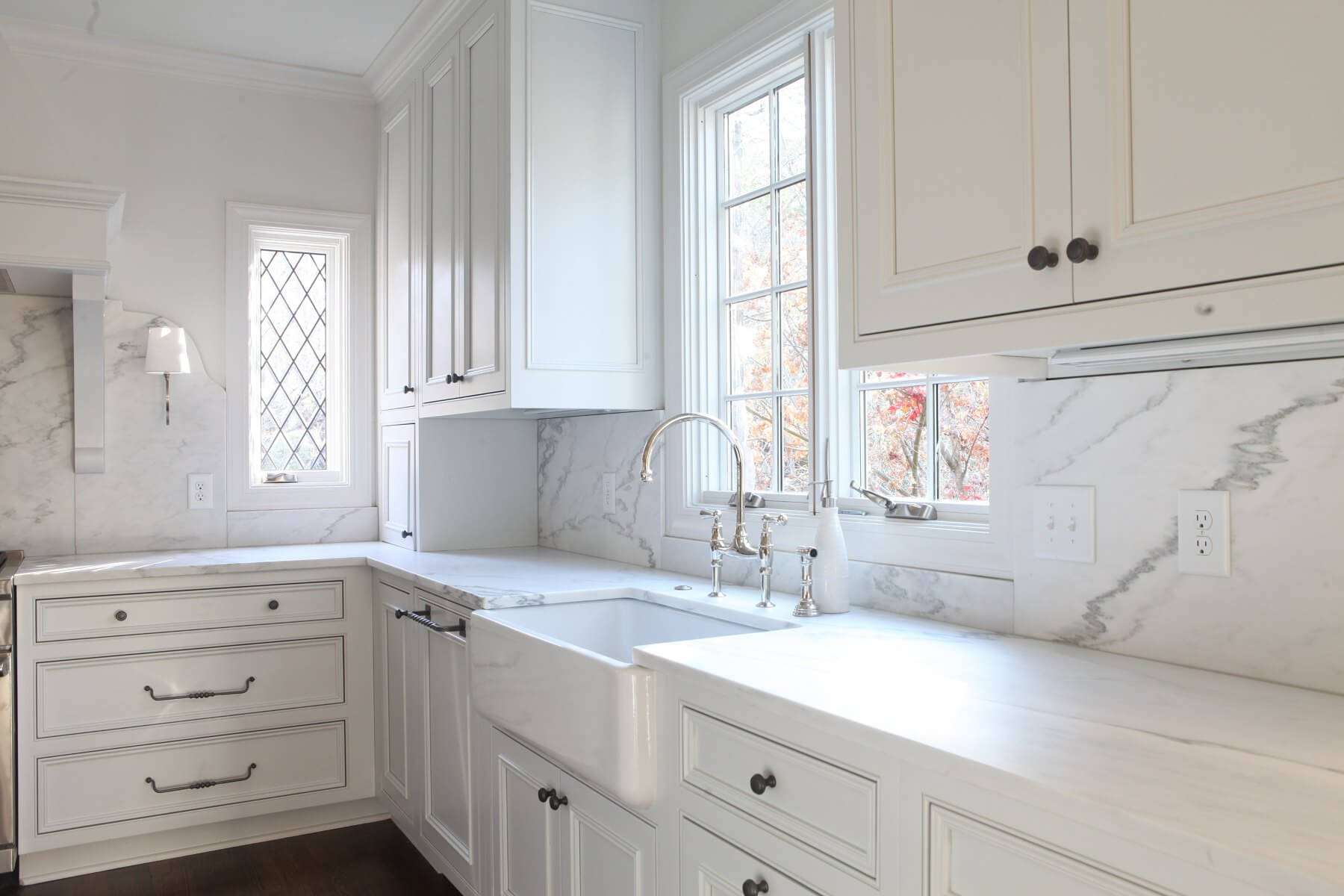
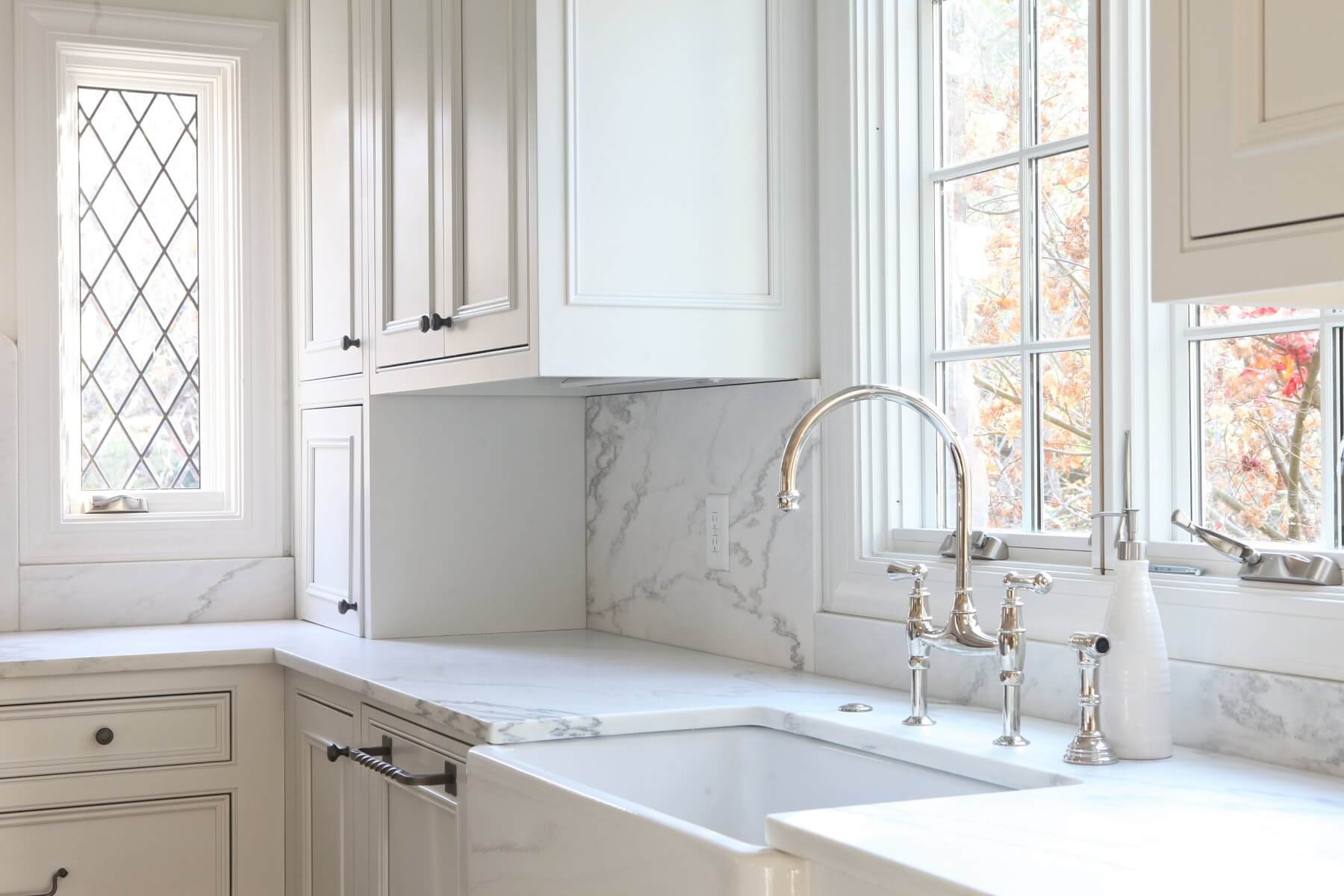
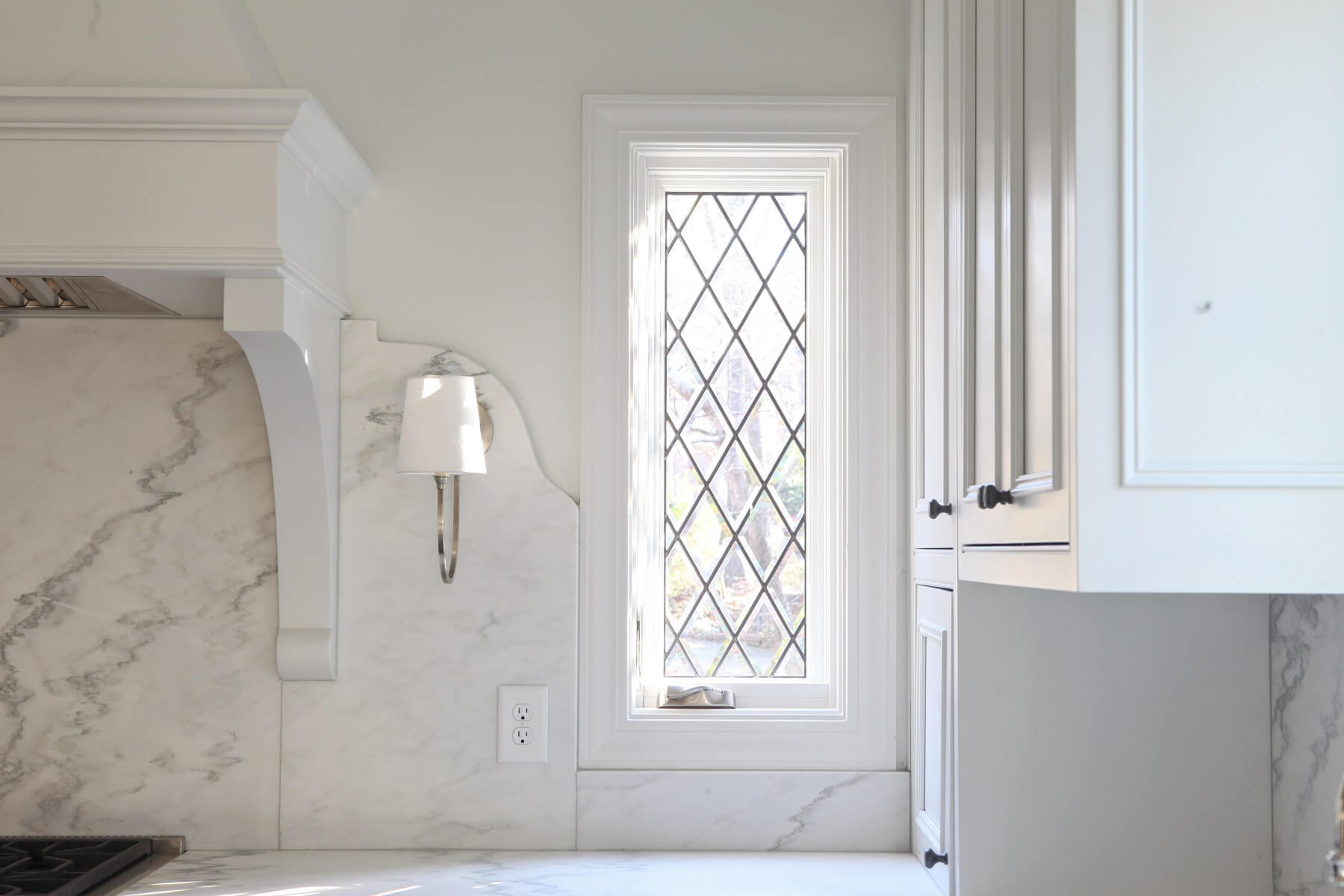

RESOURCES
Kitchen designer: Cyndy Craig Cantley of Cantley & Company, Inc.
Interior designer: Beth McMillan of McMillan Interiors
Cabinetry: Cantley & Company, Inc.
Hardware: Cantley & Company, Inc.
Builder: Shearer Building Company
Marble: Triton Stone
Stone fabricator: Birmingham Marbleworks LLC, (205) 988-5585
Appliances: Wolf/SubZero
Lighting: Circa Interiors & Antiques
Shades: The Village Firefly
Table: Architectural Heritage
Thank you to Charity Ponter for the gorgeous images of this kitchen!
Thank you to Cyndy of Cantley & Company, Inc. for sharing her beautiful work!
**********
Want the best of everything local? Download our SB App. It’s FREE!



















