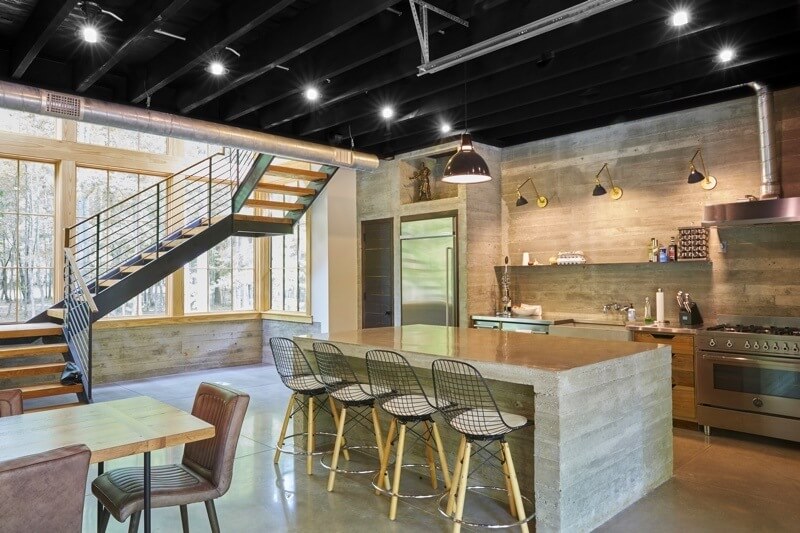Encircled in a cove of towering, lush greenery on a 22-acre lot, this modern farmhouse is thoroughly unexpected, a marvelous and intriguing sight to behold. Other than the home’s striking black exterior, the average onlooker might not be able to articulate what makes this home so arresting. But start talking to the architect and builders and an incredible story emerges, wherein highly customized architectural design required research into ancient Japanese building techniques and exquisite construction skills.
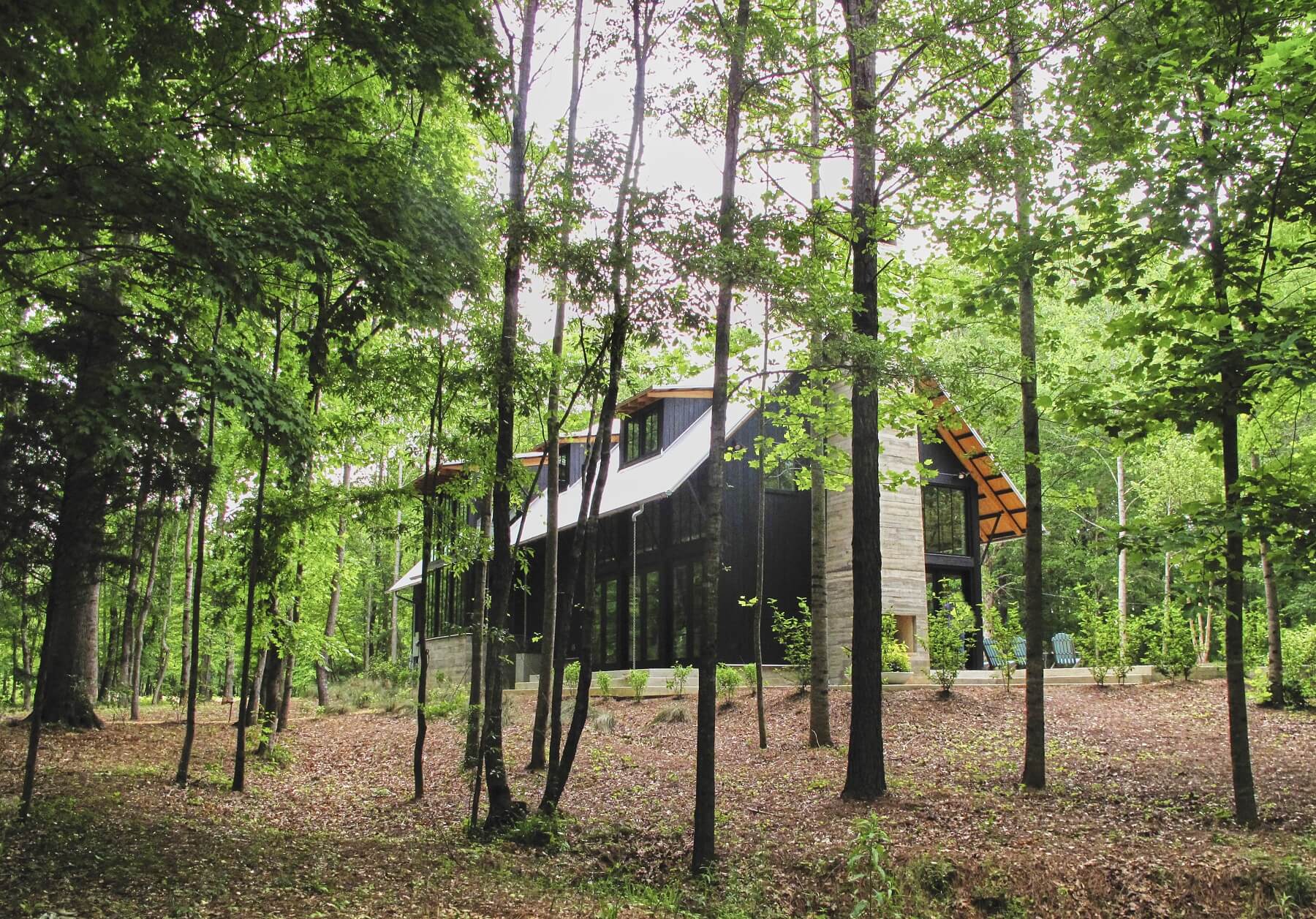
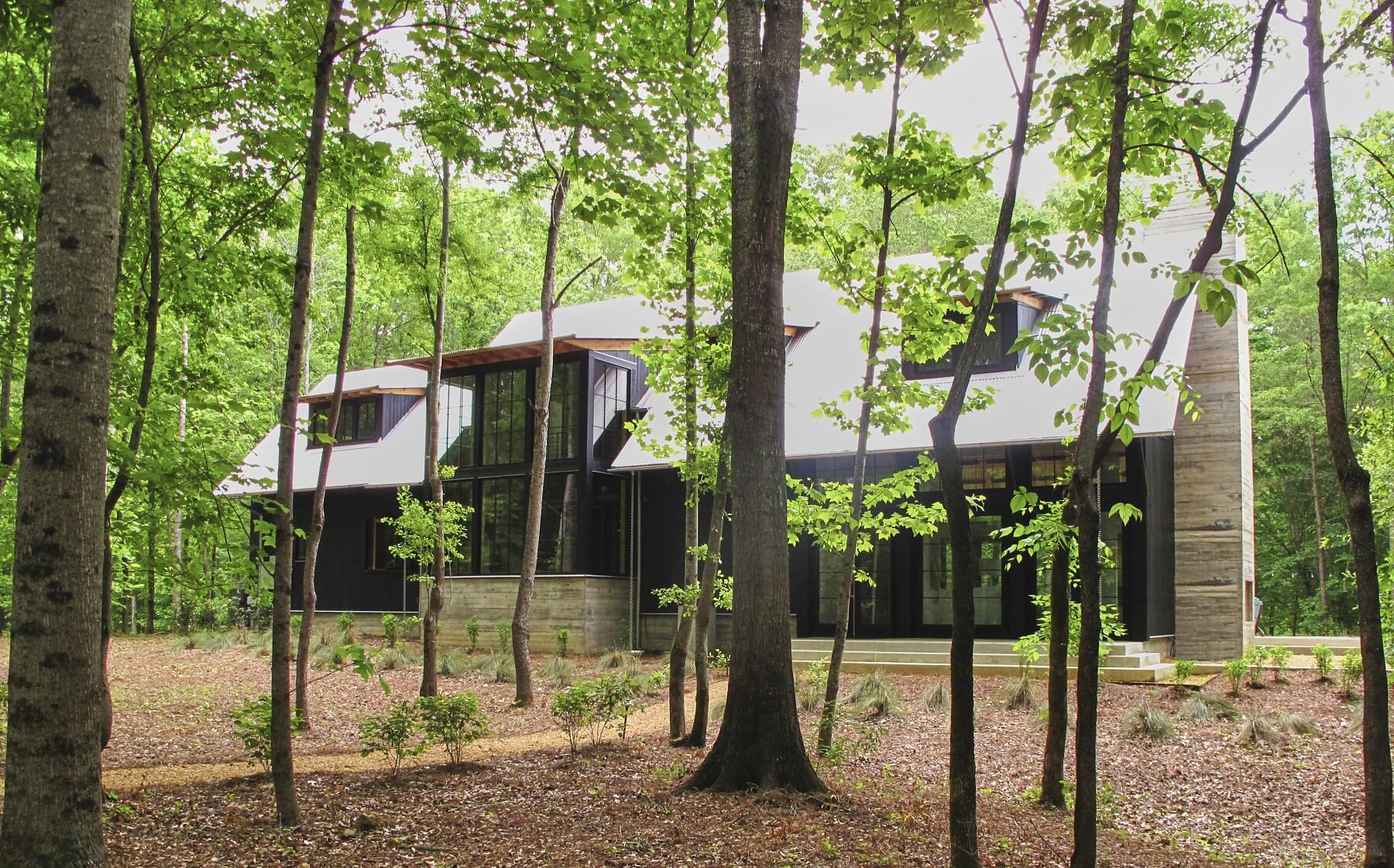

The builder of this Indian Springs home, Francis Bryant Construction, is known for working with ambitious, creative architects who crave highly customized projects and enjoy pushing the envelope, requiring building in new and challenging ways. The construction firm is so dedicated to the art of skilled craftsmanship that they’ve gone so far as to climb to the attic of The Biltmore Estate in Asheville, North Carolina, in order to examine the installation techniques of the slate tile roof — just because their Birmingham client had bought a clay tile roof from a monastery in France, and they wanted to install it with integrity (and sans breakage).
So, when architect and designer Michael Curtis, now with Jeffrey Dungan Architects, approached the Francis Bryant team and said, “I want to try Shou Sugi Ban,” an ancient Japanese exterior siding technique that preserves wood by charring it with fire, they were all in. The team at Francis Bryant started with research on Google. “Our favorite thing is the challenge of doing all of the unique, creative craftsmanship techniques like the Shou Sugi Ban finish on the wood,” says Kevin Gann, Principal of Francis Bryant. “You know, they don’t teach that. You have to learn that. We had to go research Shou Sugi Ban, figure it out, study it and test it through trial and error.” The team worked their way up to on-site practice sessions with a blowtorch until they perfected the technique.
Michael discovered the wood preservation technique while doing research to meet one of his client’s main criteria: a low-maintenance home. “The owner was looking for a unique place of refuge for himself and his three children that would excite their imaginations and provide a special place for living and entertaining,” says Michael. “It was also important to the owner that the house be low-maintenance and complement the natural surroundings.” Trying to avoid the sterile look of a low-maintenance metal home, Michael says he “stumbled upon [Shou Sugi Ban] in my musings of Japanese architecture. I’m a believer in simple and practical solutions for architecture, and for it to be resourceful and pragmatic, while also being beautiful. I’m also a believer in natural solutions, so once I discovered that the carbon layer created by the burning process would create a natural protection against UV, rot, mold and pests for up to 80 years, it made the most sense to me to use this for the exterior.”
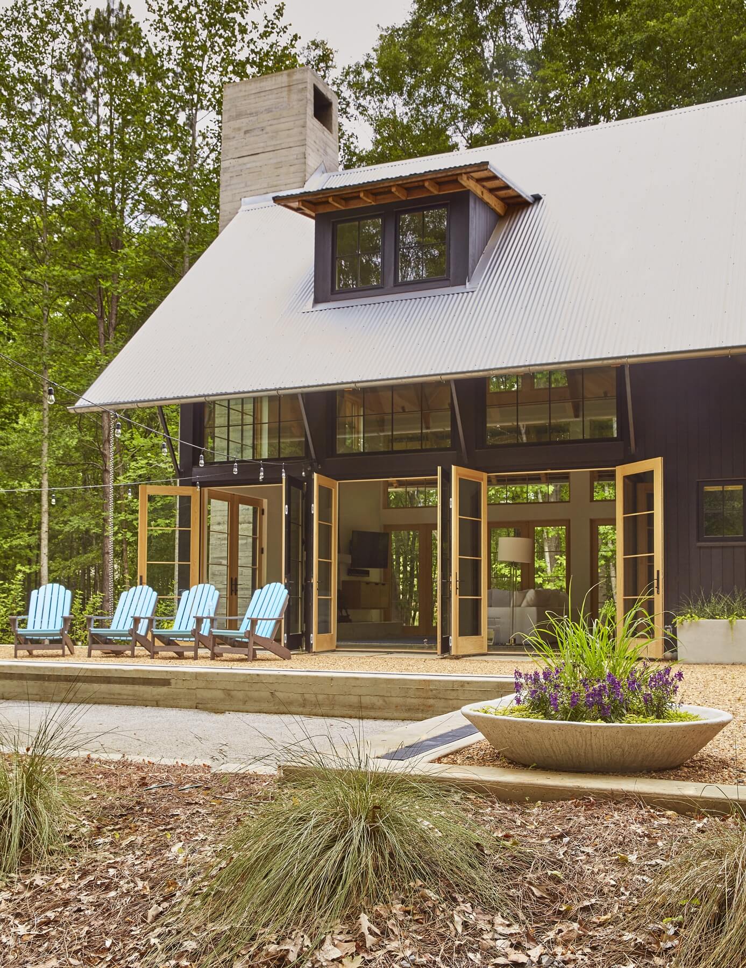
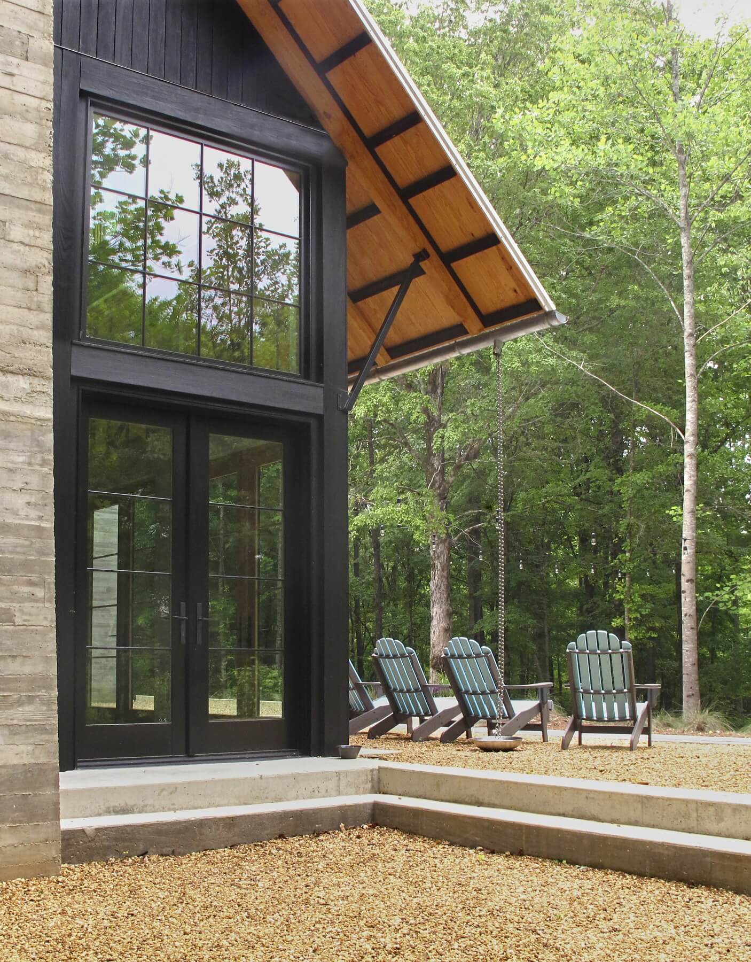
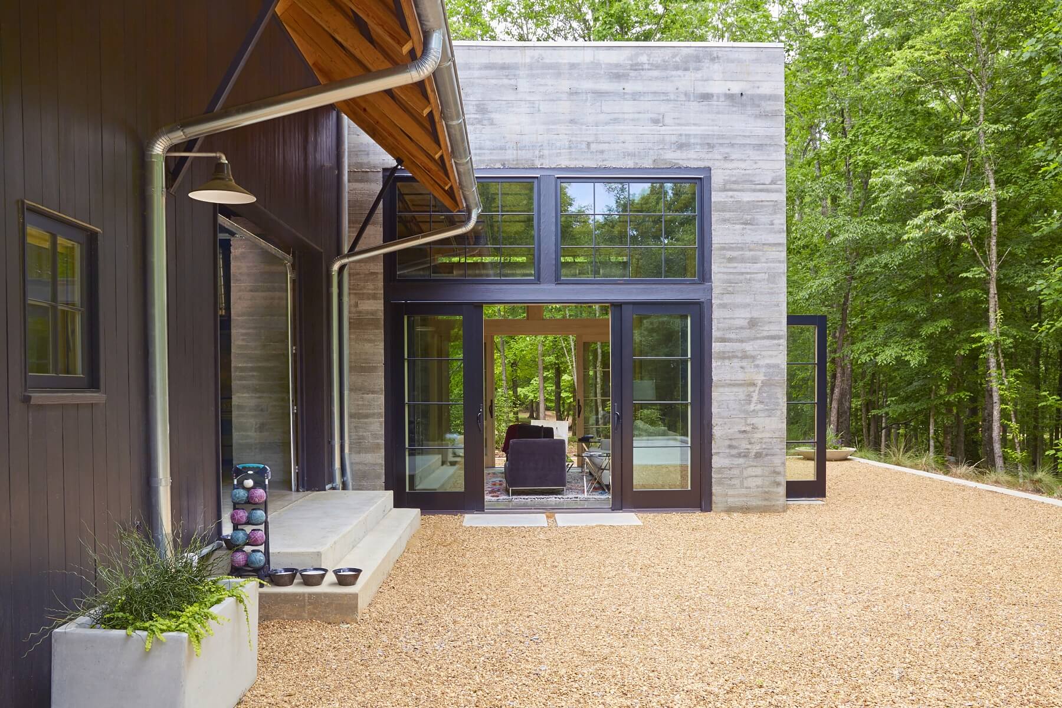
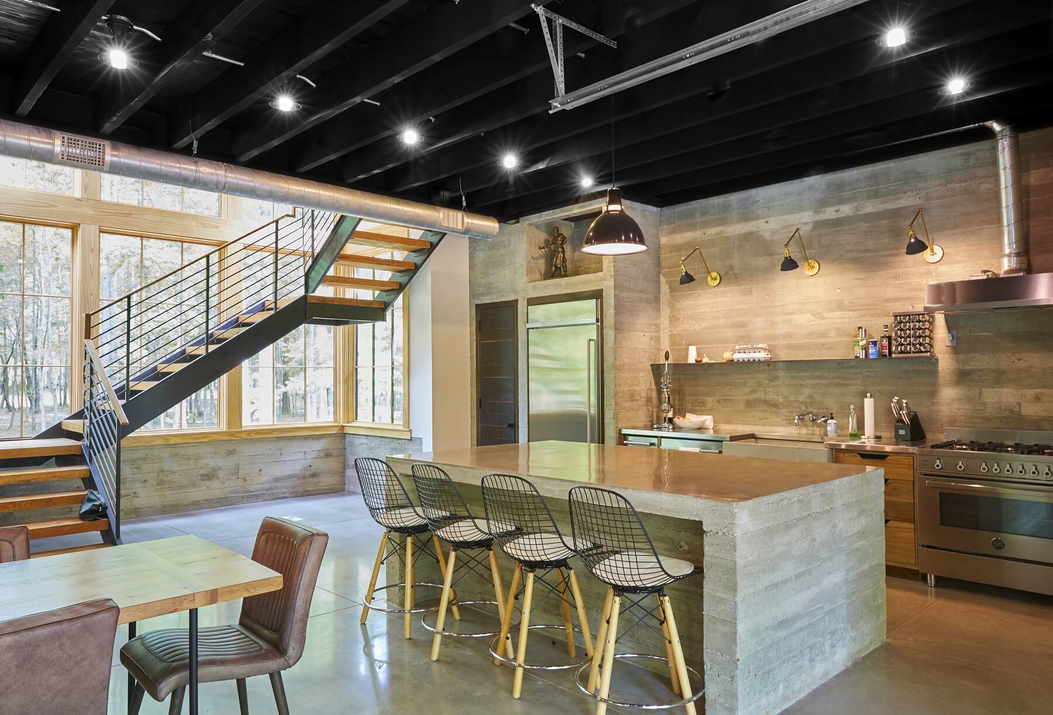
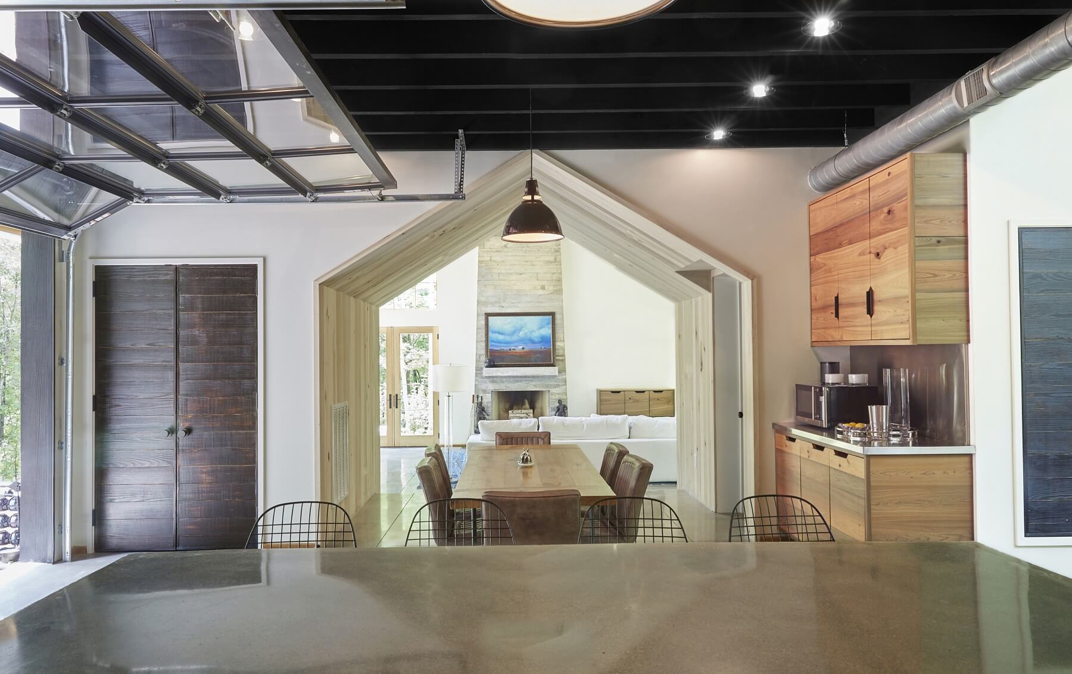
The homeowner also loved the look, feel and longevity of concrete, but he also wanted to maintain some semblance of the comforts of a traditional home. So, Michael chose board-formed concrete, a process of patterning concrete that leaves a wood grain image on the finished face of the concrete. This look captures the modernity of concrete, while softening and warming it with the subtle suggestion of imprinted wood. When pressed, Michael says the kitchen is his favorite room. “The walls, the floors and island are all concrete which makes for a pretty dramatic scene when all the natural light fills that space,” he says.
Like Shou Sugi Ban, the custom board-formed concrete features throughout this home as Kevin of Francis Bryant puts it, are “a highly custom, very difficult technique.” The board-formed concrete was Michael’s favorite part of the project, partially because the Francis Bryant team committed to creating the look the old-school way, instead of using a pre-fab form liner. “It’s rare that a builder will take on those kind of challenges. Because of this decision, we were able to create a truly custom finish,” says Michael. “Being on site and watching their team build the forms was a remarkable thing to witness. It takes a lot of coordination and attention to detail to get that right, and it was a highlight of my career to be a part of that process.”
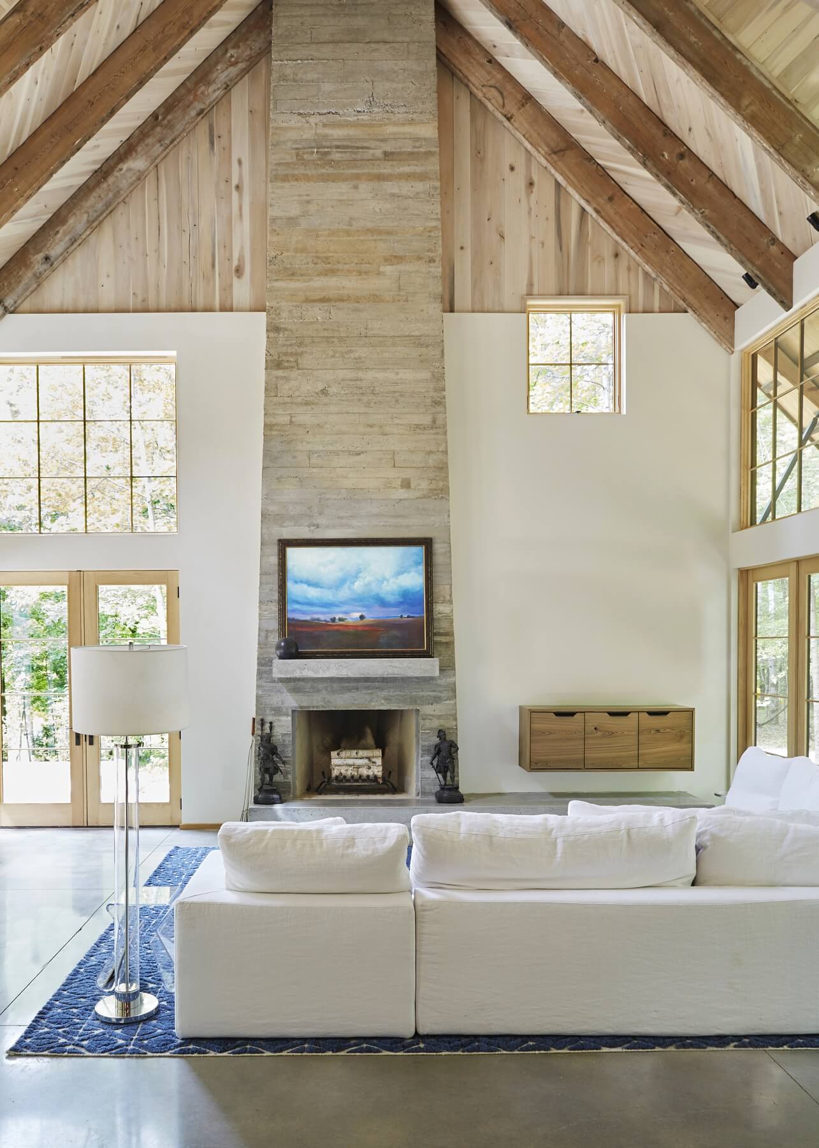
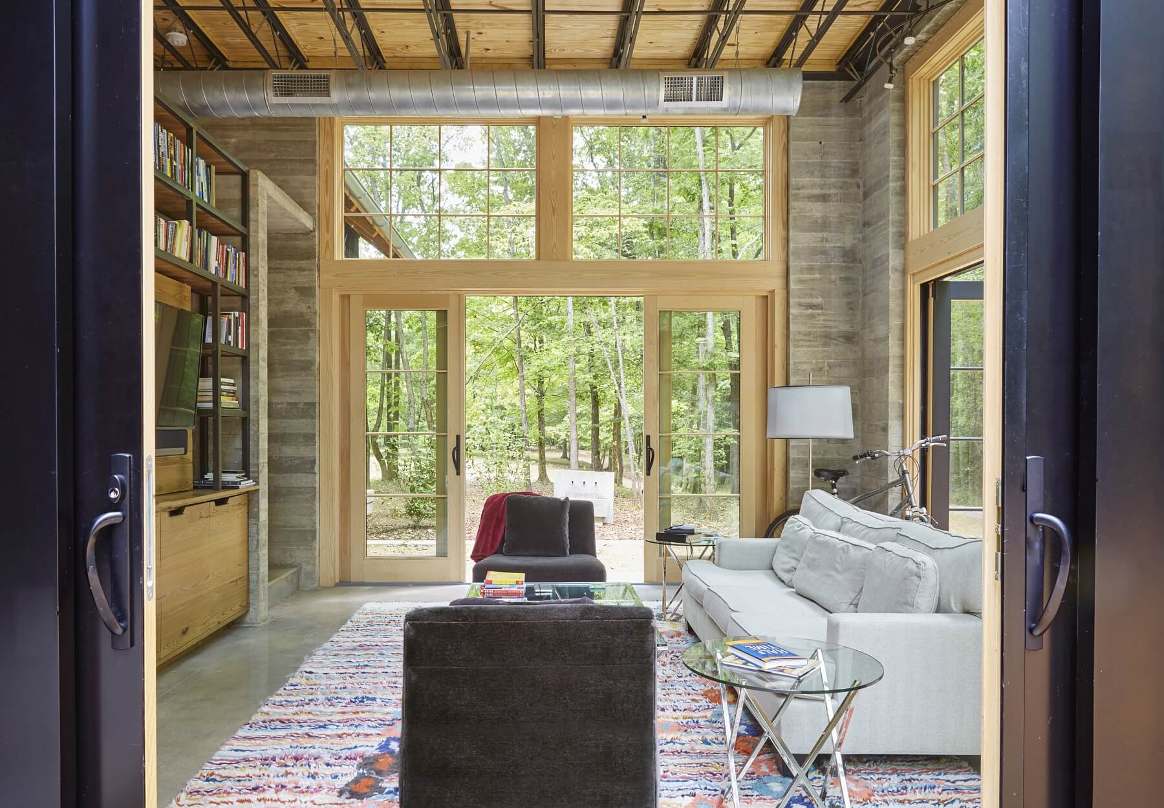
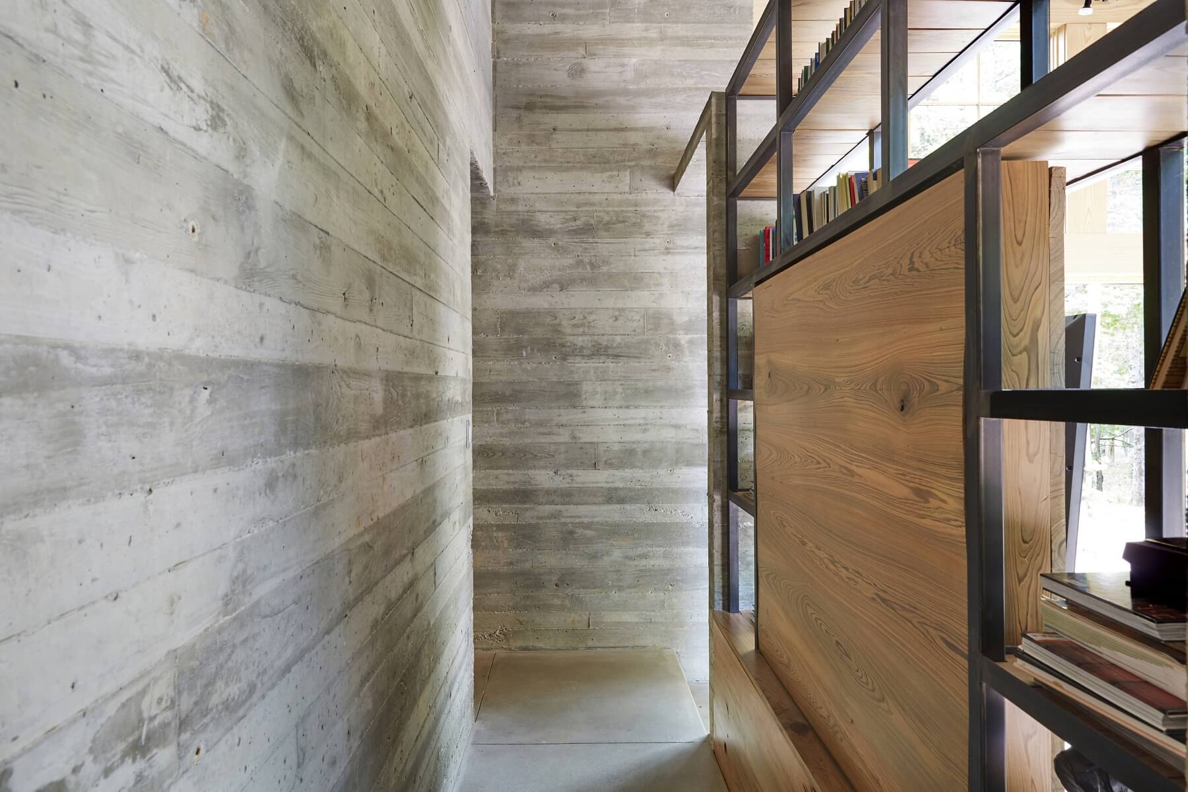
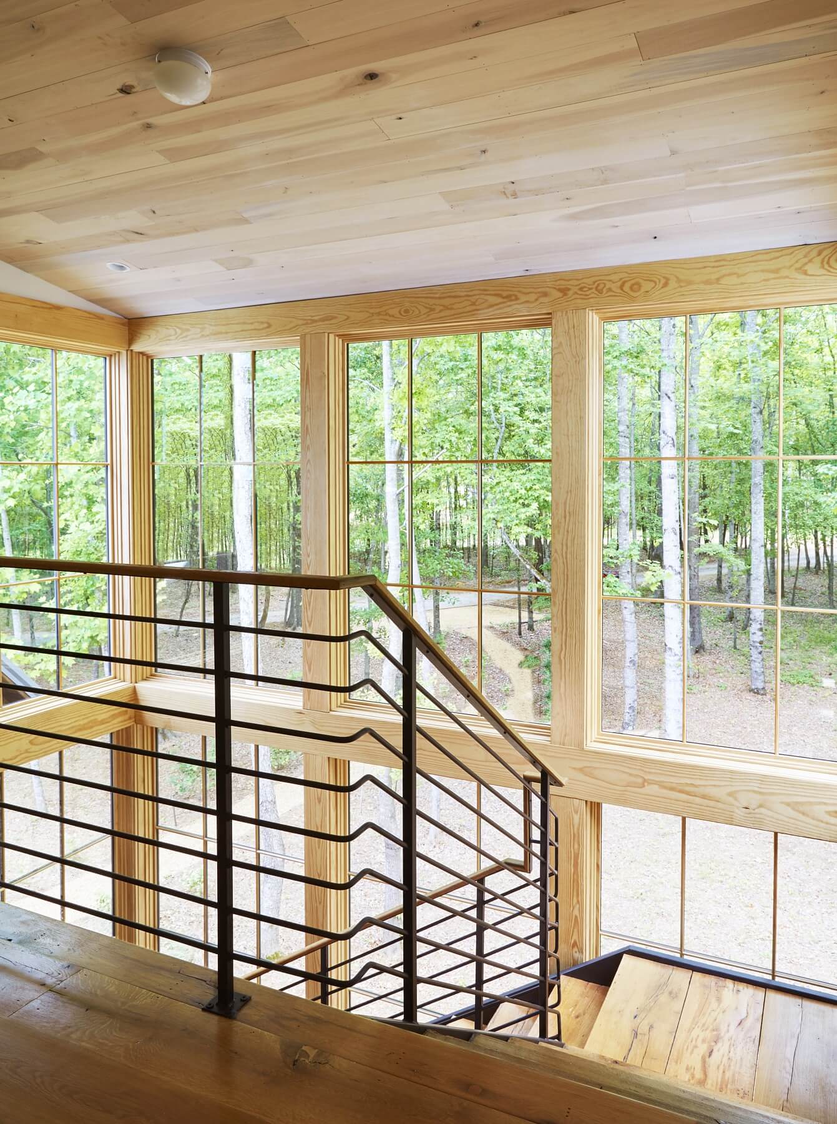
“It came together really well,” says Kevin. “All of the different techniques, the different craftsmanship elements layered on top of a great modern farmhouse design achieved that eclectic look that the client wanted, from the garage door in the dining room to the bard-form-concrete cabinetry and the slick polish finish on the kitchen countertops to the custom wrought-iron and wood elements — it just all kind of came together in a unique way, so that’s very exciting for us when we’re helping fulfill a client’s dream and helping the architect achieve the look that they are going for as well.”
Thank you to Jean Allsopp of Jean Allsopp Photography for the beautiful images of this home!
Thank you to Kevin Gann of Francis Bryant Construction and Michael Curtis for sharing their gorgeous work with us!
RESOURCES
Construction: Kevin Gann of Francis Bryant Construction
Architecture/design: Michael Curtis, [email protected]
*********
Check out more beautiful interiors in the StyleBlueprint Home & Decor section for Atlanta, Birmingham, Charlotte, Nashville, Memphis and Louisville!



















