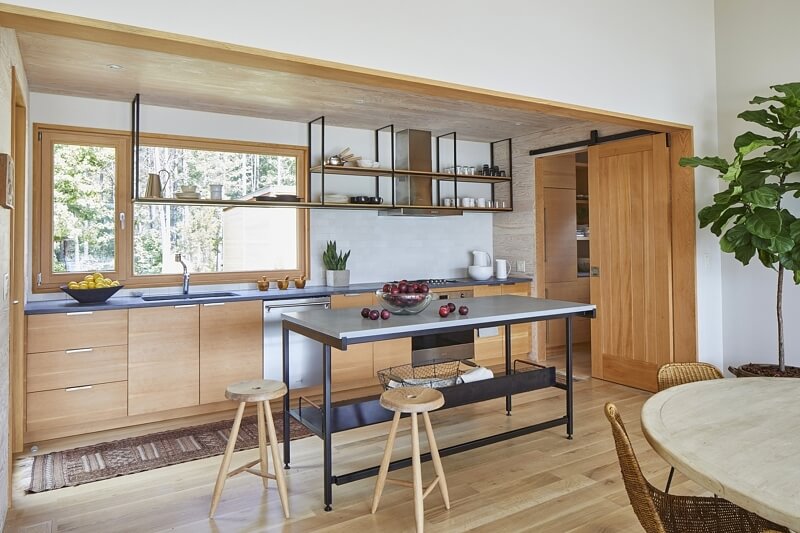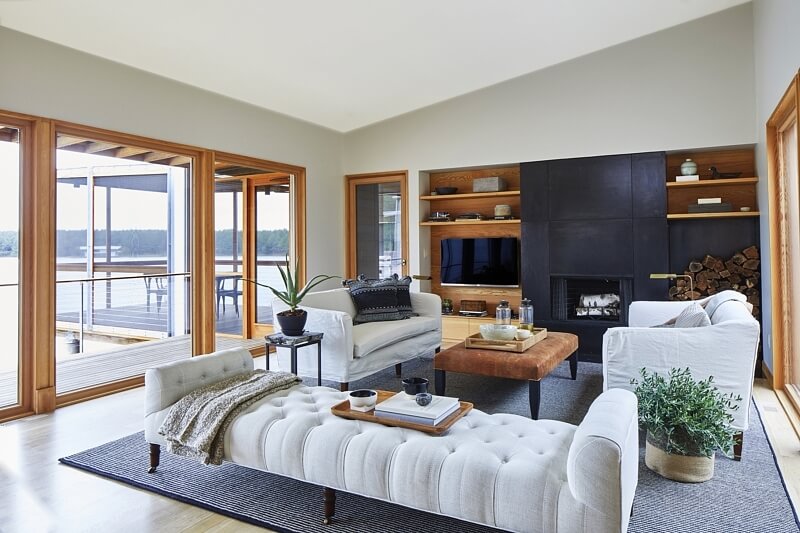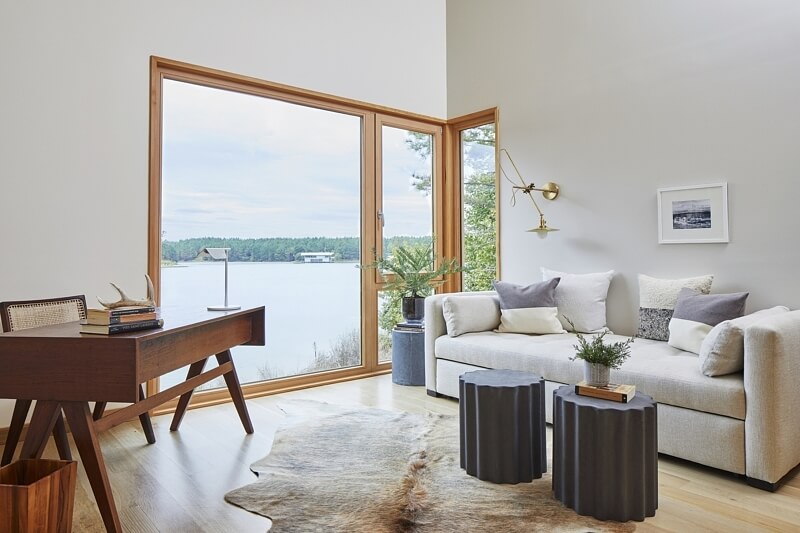An influx of neighborhoods and property developments are popping up all over the country, many of which are not built with sustainability as the number one priority. But Splinter Creek, located in north Mississippi, is an exception. This environmentally sustainable, modern community is breaking the mold with their beautiful homes nestled among acres of pine forest and flanked by two beautiful lakes and a pond. The owners, Ellen Leake, and her two daughters Elizabeth Keckler and Blaire Wunderlich, set out to develop the property with as little disruption to the natural landscape as possible and to ultimately create a family gathering place for years to come.
The development was created in collaboration with Lang Architecture out of New York and Texas-based Lake Flato Architecture, a firm specializing in sustainable design. This partnership allows Splinter Creek homes to blend with the natural landscape around them without disrupting the natural flow of the land. Some features of each property include timber frame structures, wooden siding and underground utilities to name a few.



The name Splinter Creek originated from the village of Splinter, MS, settled in 1848, and the creek on which it was located.
“According to Indian legend, the creek itself was christened ‘Splinter’ following a powerful tornado that splintered the mighty trees along its banks,” Ellen Leake says. “Before that, the land was owned by a Native American named Ish Tap Ha, who was likely a member of the Chickasaw tribe. He sold the property to white settlers in the early 1800s.”
Ellen and her husband Eason Leake purchased the 650-acre property just outside of Oxford in the 1990s with the intention of turning it into a timber investment. They were captivated by the beauty of the property, ultimately deciding to build their own weekend home on the land.
“We started construction on a weekend home, called the Boathouse, that was completed in 2012,” Ellen says. “Eason said it was perfect except for one thing — he wanted neighbors and a sense of community, and that’s when the idea of Splinter Creek was born. Rather than an a-ha moment, the project evolved over a decade.”
Today, about 250 acres of the 650-acre property is being developed into 26 home sites. Buyers have the option to work with the architect of their choice to create the home of their dreams, or they can opt for the more move-in-ready, customizable option of choosing the model house, pictured below.
Let’s take a look inside …






“If buyers want to choose the model house, then there are options to make it your own — everything from a guesthouse to a treehouse to a garden or fruit grove,” Ellen says. “The master bedroom deck and the screened porch with outdoor kitchen are two of my favorite options to help residents maximize outdoor space.”
The owners of this home worked with Memphis-based interior designer Sean Anderson to create an aesthetic that perfectly complements the beauty and architecture of the home and its surrounding setting.
“The house has clean, contemporary lines, and Sean’s aesthetic accentuated the choice of whites and grays indoors so that blues from the lake and greens of the outdoors could be the focus,” Ellen says. “There are large windows throughout the house that frame the lake and views, almost like artwork.”
The model home is a modern take on a “dogtrot”-style home. Common in the Southeast during the 19th and 20th centuries, dogtrot homes were essentially two small homes connected by a breezeway or opening.
“Historically, the breezeway feature of the dogtrot allowed a house to be climate controlled before the modern invention of air conditioning,” Ellen says. “In the model house, the breezeway is the screened porch and outdoor kitchen between the main living quarters, the guest rooms and home office, creating a functional separation of living spaces for modern life.”




The modern design of the home lends itself to cool, soothing tones with a laid back, comforting atmosphere. The use of wood finishes throughout the home accentuate the natural features of its surroundings creating an overall cohesive environment from the moment you enter until you step onto the balcony overlooking the lake.
At a total of 2,200 square feet, the home features three bedrooms, one of which is utilized as a reading room, two bathrooms, an outdoor kitchen, master bedroom with balcony, beautiful kitchen with modern stainless-steel appliances and wrought-iron shelving, complete with wooden floors and large windows throughout. If that’s not enough, the property also features beautiful views and easy access to North Lake.
Lake Flato architecture firm created the initial master plan for the overall property, pulling out all the stops when it came to the sustainable design of each home. Beginning with the bare bones of the home, they installed Gabon walls, which are essentially “cages of riverstone,” to serve as retaining walls. Taking their attention to detail one step further, Lake Flato developed an architectural guide to ensure the beauty of the property is preserved regardless of which architect is building on the property.
“Together, we considered everything from the shape of the lakes, which we built from 2006 to 2011, to the entrance gates, to road signs and building materials,” Ellen says. “Great emphasis was placed on respecting the land’s natural creeks and ridges. The roads follow the ridge lines and the lakes, with multiple coves, that feel like they have been there a hundred years.”



Splinter Creek is the ultimate nature-focused community serving up beautiful views, eco-friendly homes and endless activities to fuel your inner adventure seeker.
“It’s personal to us,” Ellen says. “This is our home, and we’re developing and nurturing this land with the hope that it will be our multi-generational gathering place. It’s a place for our kids and theirs to build memories of long summer days, fishing and swimming in the lakes, hiking the trails and early evening bonfires. On a macro level, our decision to develop Splinter Creek as an environmentally sensitive place wasn’t hard. We’re building for the long-term and sustainability is important; we see our role more as stewards of the land, than as developers.”
To learn more about Splinter Creek, its history and to see additional photos of the amenities available, visit splintercreekms.com.
**********
Find more stunning homes throughout the South — click HERE.



















