Tired of your cramped cubicle? Weary of schlepping your lunch to the break room, then staring at the same “Hang in there” kitten-dangling-from-tree-branch image as the microwave hums and beeps? Bored with the drab conference room where “people” drone on with soul-numbing business jargon like “Can you add that deliverable to your list of action items?” Or “The best practices aren’t producing a robust solution — we need to peel back the onion and dive deep.” Or “Let’s take this offline and drill down, so we can leverage our best practices and core competency to find synergy with our corporate values.”
Is your soul numb yet? Or should I say, “In the digital publishing stratosphere, is our client service yielding a significant return on investment?”
Well, we’ve had it with boring offices! We’re kicking down the cubicle walls! We’re tossing our business blazers and leaving our swivel chairs in the dust! We’ve pounded the pavement and scoured the town to find super-creative and fun workplaces that inspire and make work feel like play! Here are 14 of the coolest offices in the Magic City.
14 of the Coolest Offices in Birmingham
CCR Architecture & Interiors
This is the live/work space of Cohen Carnaggio Reynolds, CCR Architecture & Interiors. The first floor houses the firm’s offices, and the second floor serves as the husband-and-wife architecture duo’s residence. “Our building is a tilt-up concrete and steel warehouse with large windows and outdoor space to enjoy the views,” says CCR President, Architect and Interior Designer Tammy Cohen. “The biggest challenge is waiting for the trees to mature for shade. We love having a private garden and pool on the urban edge of the city for lunch and CCR activities.”
“The history of Seaboard Yard and Sloss Furnaces is what I love most about our site. We are working and living where Birmingham began — at the intersection of railroads and our industrial past. Our view of Sloss Furnaces, trains, planes, the city center and beautiful sunsets are most inspiring for our design studio and home. Access to downtown, Southside, Lakeview, Avondale, Pepper Place and the Rotary Trail keep us connected to clients and design opportunities,” says Tammy.




Big Communications
This office is full of creative minds and visually striking personality. Folks bring their dogs to work and set about creating art that moves and inspires, so it is no wonder that the interiors also stir the imagination. “What I love most about Big’s office is that the space feels friendly,” says Big Communications Senior Account Executive Satina Richardson. “There are two floors, but no matter which floor you’re on, there’s an atmosphere in which everyone is free to be themselves and to create.”
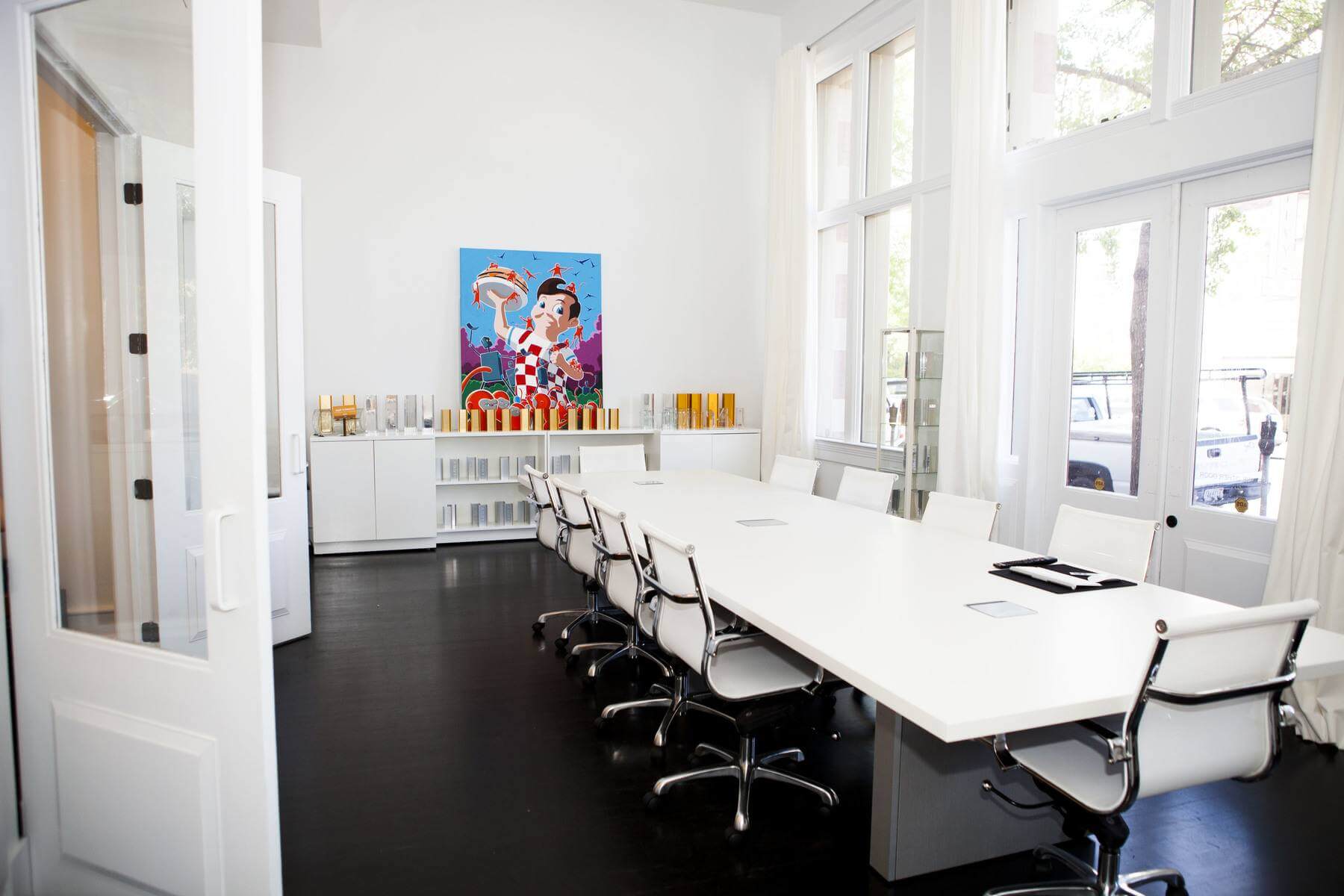

RELATED: 25 Snapshots of Quintessential Birmingham

Nike
This office and showroom space for Nike is meant to serve wholesale customers who are major retailers of sporting goods shoes and clothing. “The rustic, raw, Alabama marble and blue mill scale steel materials transition to more polished and finished materials to symbolize the shaping of a finely tuned athlete through inspiration and innovation, hard work, practice and technique,” says Joel Blackstock, Principal Architect and President of Williams Blackstock Architects.




Studio GoodLight
This award-winning space was designed by CCR Architecture & Interiors for photographer Liesa Cole and her husband and Studio GoodLight producer, Stan Bedingfield. The duo dreamt of a space, bathed in natural light, where creatives could be fully equipped to create something beautiful and inspiring. “We love the quirky, playful elements juxtaposed with the sense of history imbued in the original livery walls, massive bridge girders and upcycled décor. It all comes together in an open modern design, awash with natural light,” says Liesa. Stan adds, “Our architect, Richard Carnaggio, did an incredible job re-imagining this space to suit our needs and tastes.”


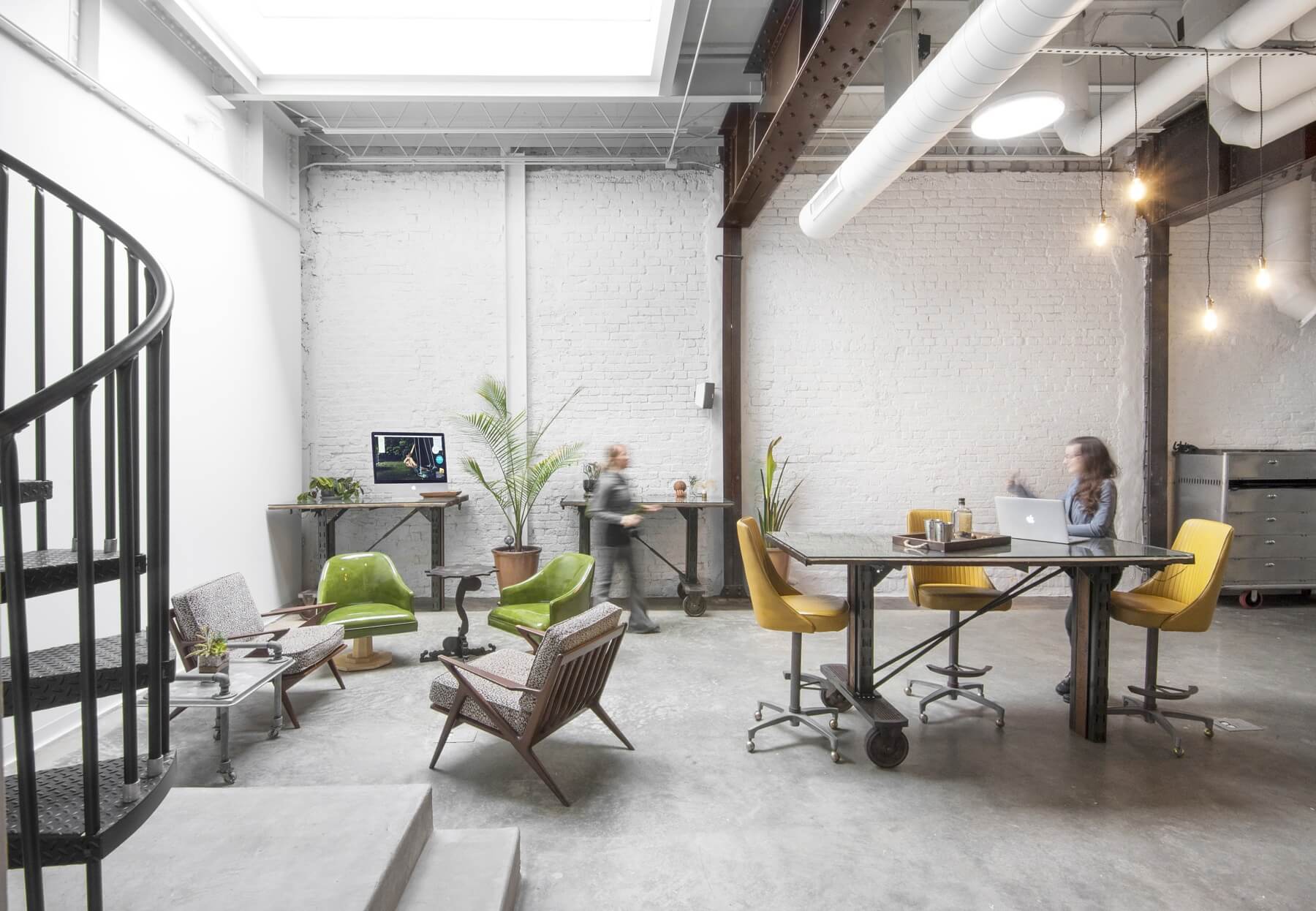
Kinetic
Situated on iconic Morris Avenue, the familiar red caboose and commissioned graffiti mural are the first clues that Kinetic is not your average corporate office space. And the interior does not disappoint, with the towering double-decker cube of creative office cubicles and train boxcar-style cubicles. Creative, collaborative spaces are throughout, including a think tank and upstairs game area with retro pinball, arcade games, ping-pong table, basketball, foosball and billiards. There is also an exercise room with sauna, shower and steam room. Outside, the willow tree-covered courtyard is a great place to grill a burger and have lunch while train-watching. Above, the expansive rooftop is a virtual playground with, among other things, a putting green, life-sized chess set and lounge area for just taking an afternoon break. Other surprises abound — from the LED-lit beverage bar to the sit-stand desks to the custom ‘K’ weather vane.
“We’re a technology company with a unique and creative company culture. We love the juxtaposition of history meeting technology – which was the basis for the ‘cowboys vs. aliens’ design concept,” Kinetic Principal Jay Brandrup says. “We’re just so lucky to be able to come to work here every day.”
Mike Gibson, Architect with Golden + Appleseed was the creative brain behind this masterpiece among unconventional offices. “The hardest part of any adaptive reuse project is working with the existing conditions, so on this project — which in part includes in the oldest commercial building in Birmingham — it was no small task,” says Mike. “My favorite thing about it is the two-story custom Kinetic cube work space, and building space inside of the train cars was pretty cool as well.”


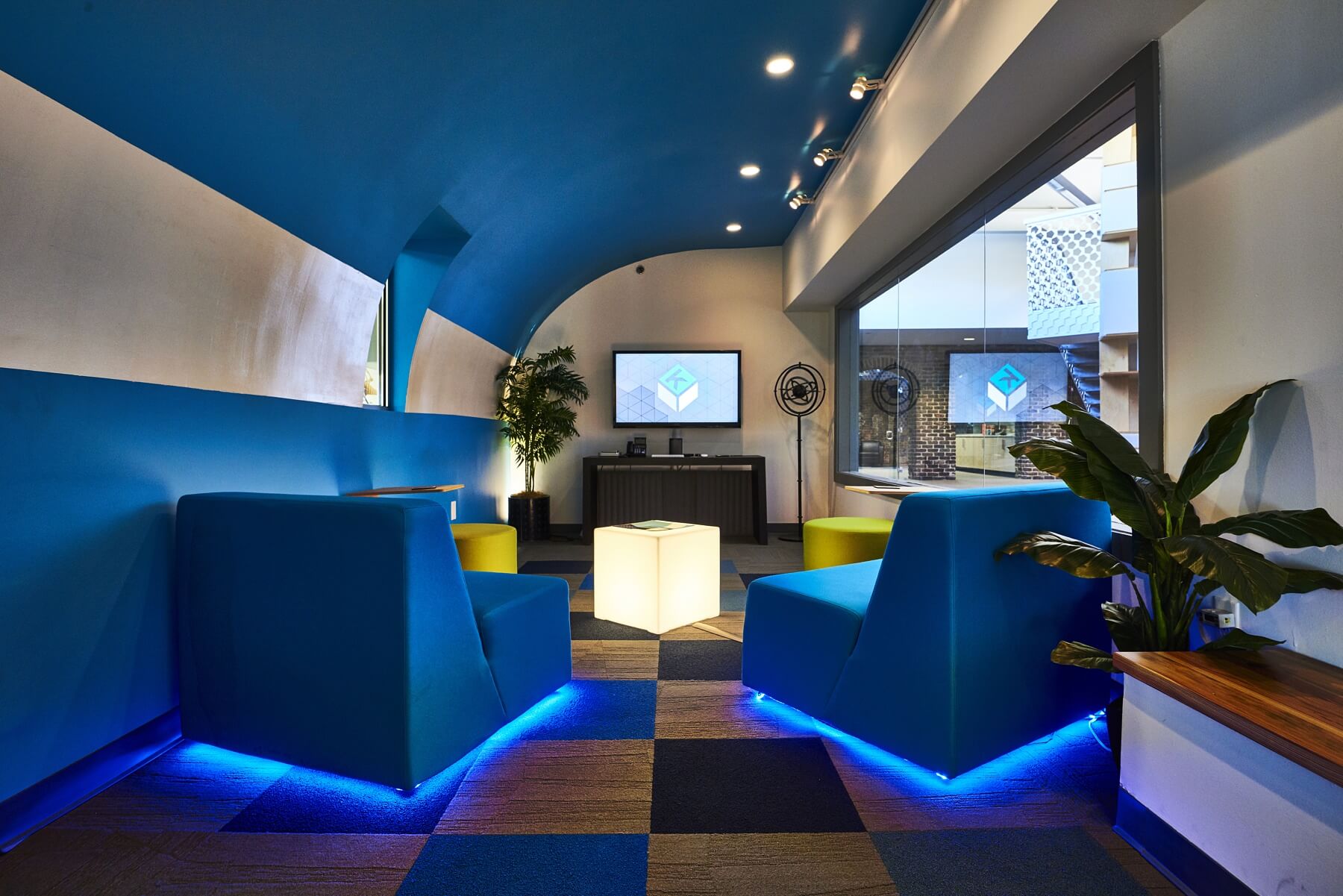
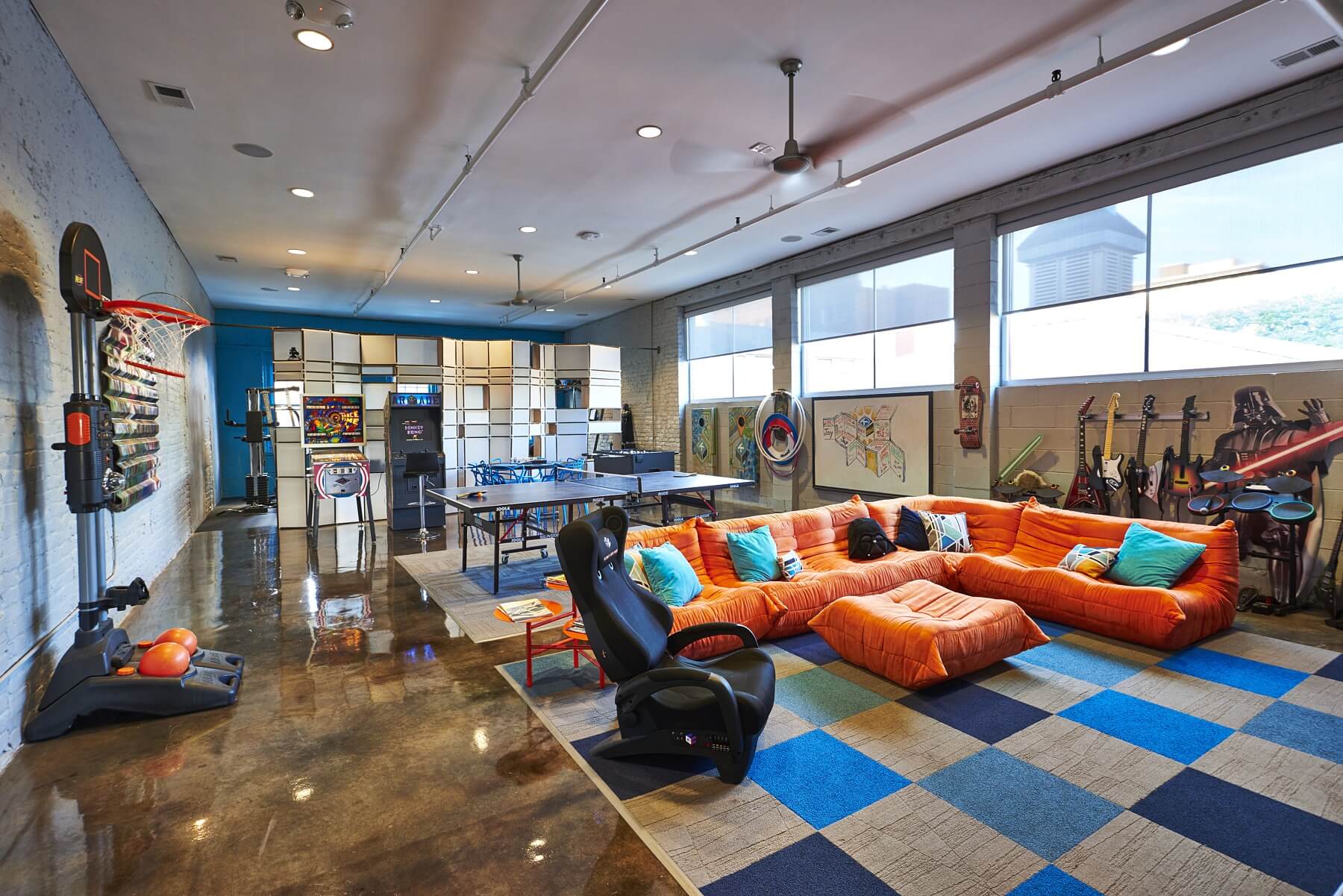


Lewis Communications
The new Lewis Communications building, designed by Williams Blackstock Architects, is a historic tax credit renovation of a postwar international-style five-story building in growing downtown Birmingham.



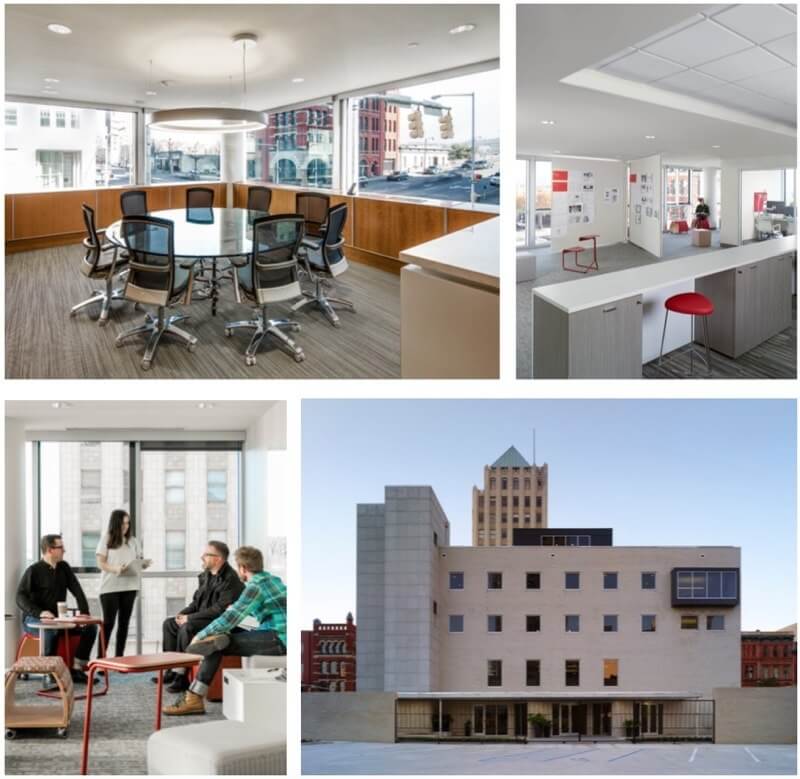

P&S Transportation
This transportation and logistics company transformed a motorcycle shop into its corporate office. “The existing building had historic brick and a wood ceiling that were important to restore and highlight,” says Lead Interior Designer and Principal of Hatcher Schuster Interiors, Ivy Schuster. “The new interiors create a nice contrast with the use of bright colors and industrial finishes. The open plan creates a collaborative work environment, and the life-size superhero and Marvel characters featured throughout the space came from the owner’s personal art collection and create a dramatic presence in the space.”
Executive Vice President of CMH Architects Mike Tillman says it was a great space to work with. “This former motorcycle repair shop had great bones that we were able to expose by limiting wall heights & ceilings,” he explains. “The required enclosed spaces are as low as possible to expose the existing brick, roof framing and roof decking that together with the owner’s memorabilia create a whimsical area as relief to the sometimes stressful work of transportation and logistics.”



Railroad Square
“This is a classic tale of a dilapidated building resurrected,” says CCR Architecture & Interiors Vice President and Architect Richard Carnaggio. “Except here, real estate development firm Shannon Waltchack allowed the soul of the building to remain in unrestrained commemoration. Where it became unfeasible to work around some objects and materials, we reused and established new roles for these elements, allowing them to stay and tell a new tale.”
The remaining historical elements were given new life as they were unearthed. “This project evolved naturally along the way as more was discovered and as tenant opportunities arose,” says Richard. “One of the most rewarding and visually striking parts is the masonry arch that we created by hammering out the bricks in a catenary arch profile so that we relied on simple physics rather than adding unnecessary steel. That took a good bit of confidence in each other to pull off, it was a good bit of fun to boot!”


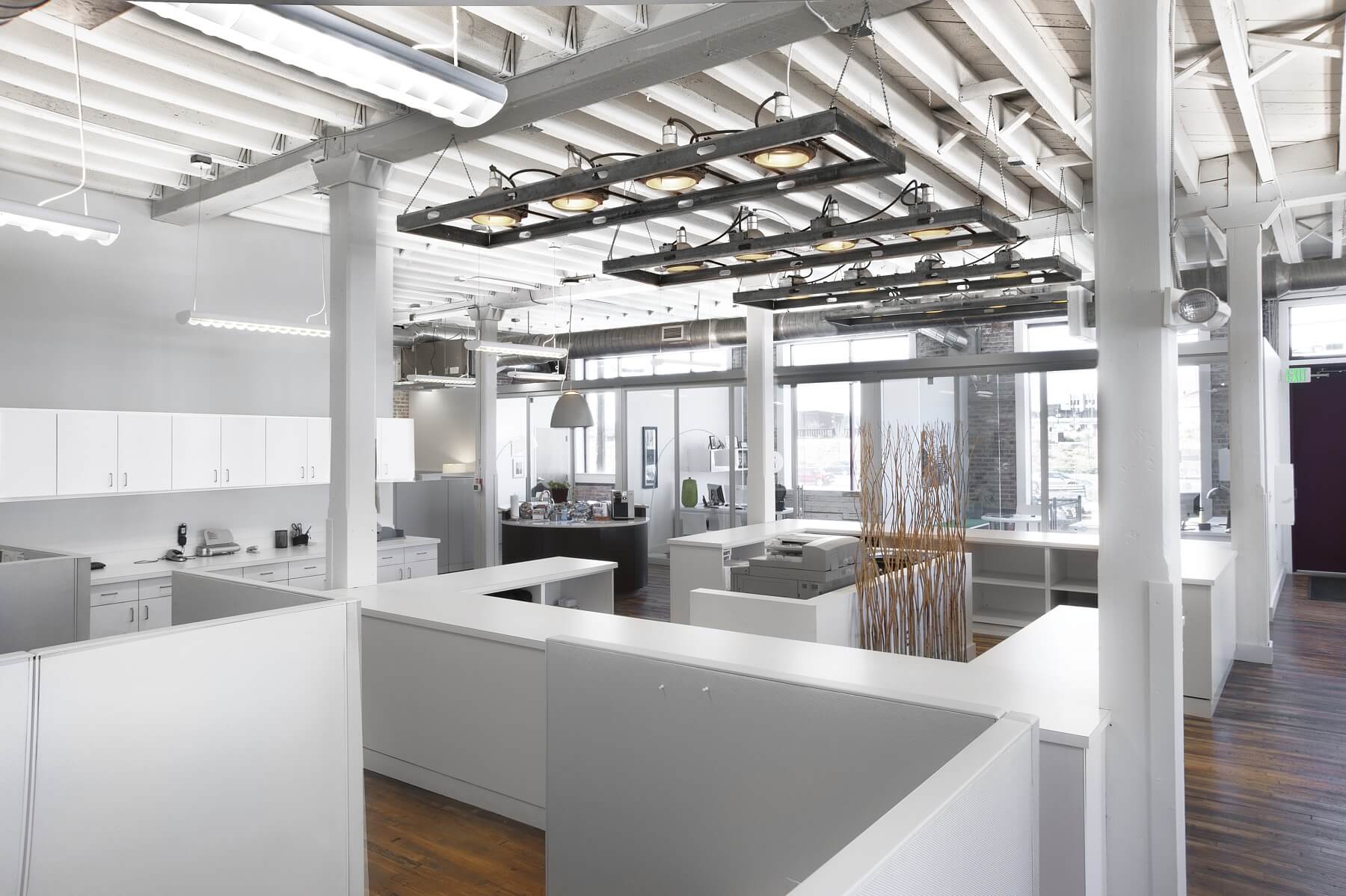
Stewart Perry
While most cutting-edge offices in this roundup feature jaw-dropping technology and sleek, modern interiors, Merrill Stewart of Stewart Perry wanted his office to represent a different type of modernity: his company’s commitment to the movement for green and sustainable construction. So, he turned to architect David Blackmon of Blackmon Rogers Architects, and the result is a 10-acre site that won a national award from Associated Builders and Contractors, Inc., achieved the U.S. Green Building Council’s Silver LEED certification and boasts a barn, garden, bee colony and more.


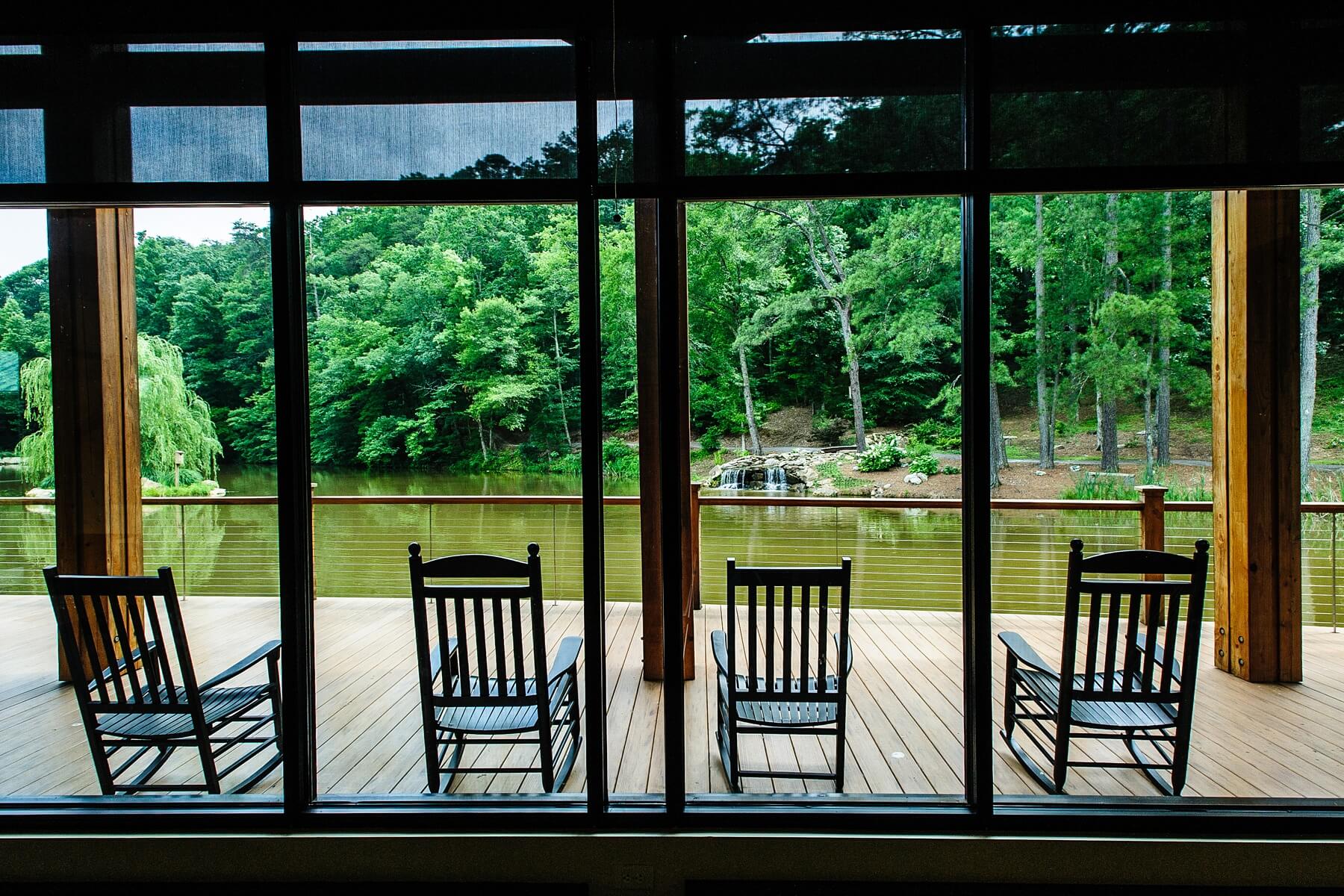
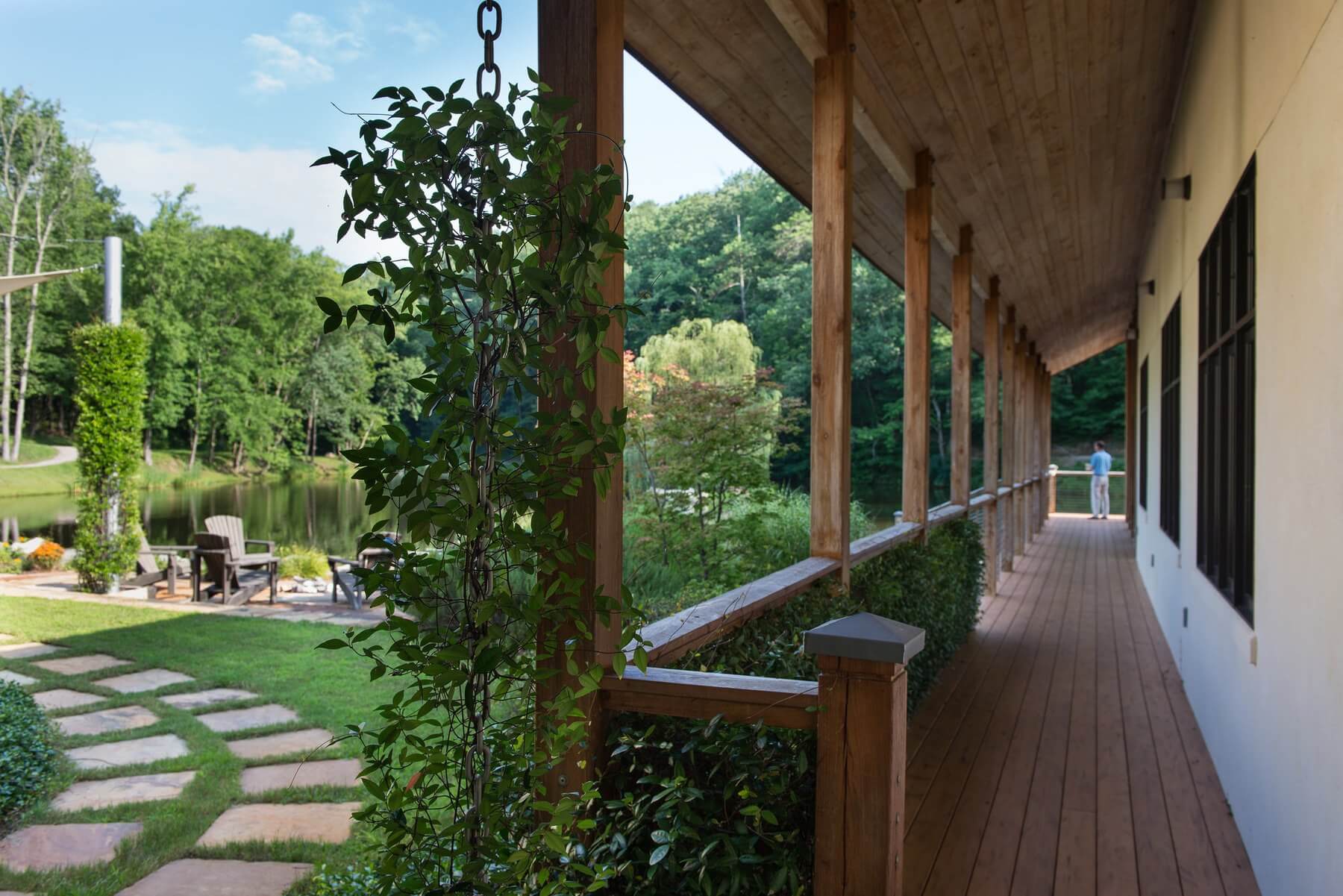
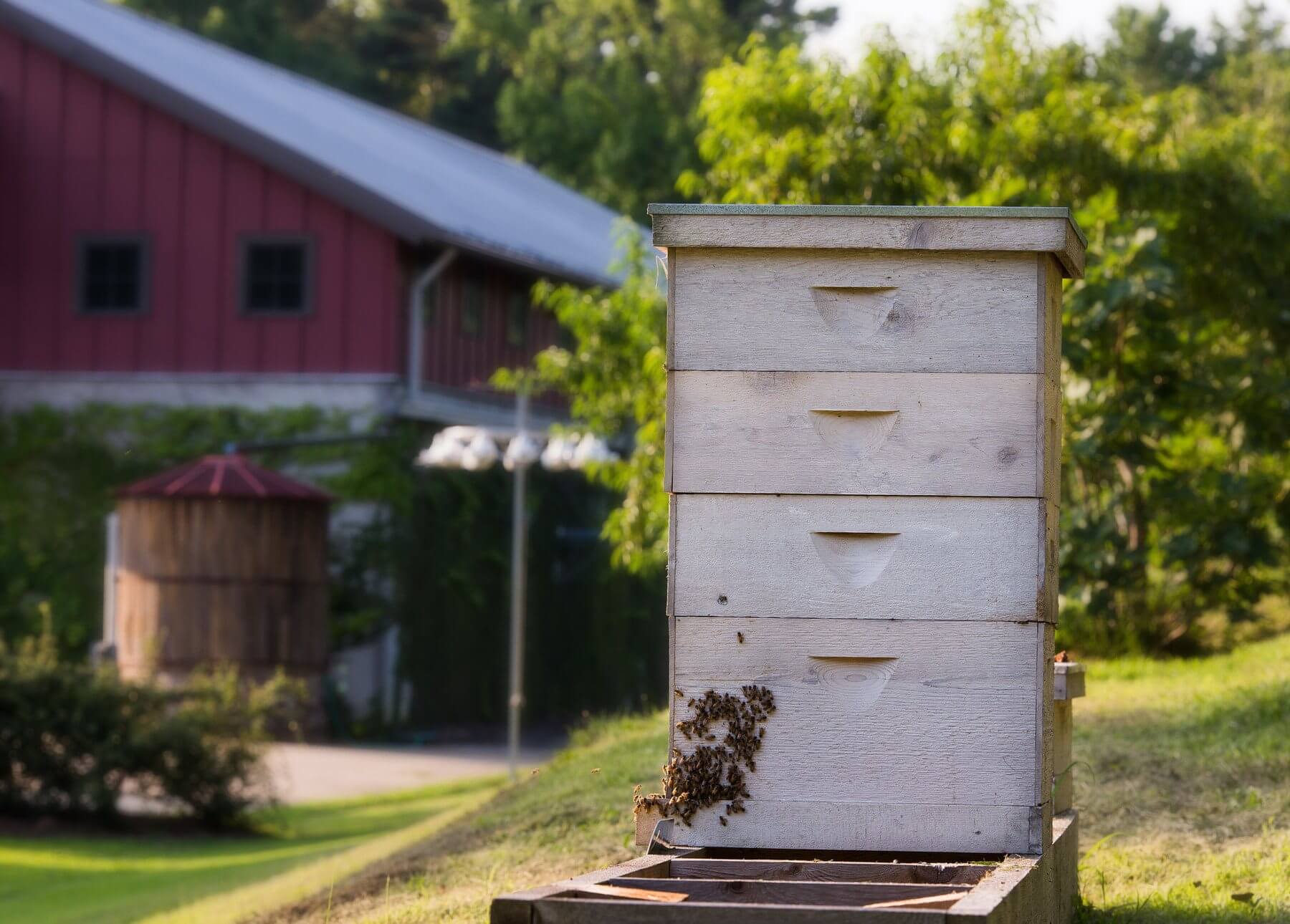
Corporate Realty Associates at Bakers Row
You may have noticed this handsome new conversion of the old Merita Bakery at the end of Railroad Park and been curious about what’s going on inside. Well, the adaptive re-use project, now called Bakers Row, houses businesses like Corproate Realty Associates and was designed by KPS Group. “We used a minimalistic approach to the interior to let the architecture shine, because the high ceilings, exposed ductwork and sawtooth skylights of this renovated baking factory ‘make’ the space,” says Donna Dowling, Director of Interior Design at KPS Group. “The transparency of the architectural walls gives the illusion of open space, with flexibility that offers employees a variety of ways to work and collaborate.”

RELATED: Birmingham’s ‘Central Park’: Nearly 100 Years in the Making
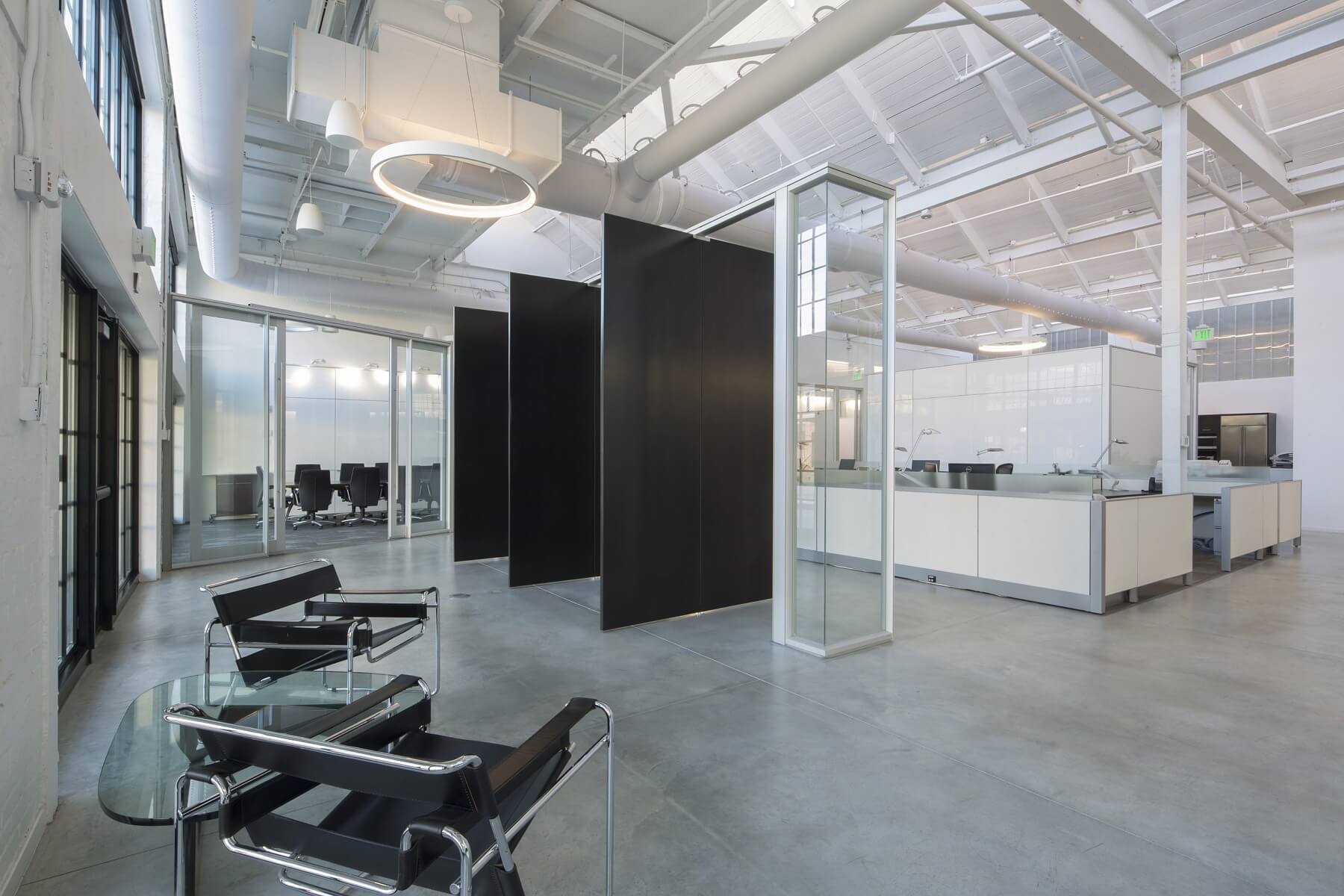

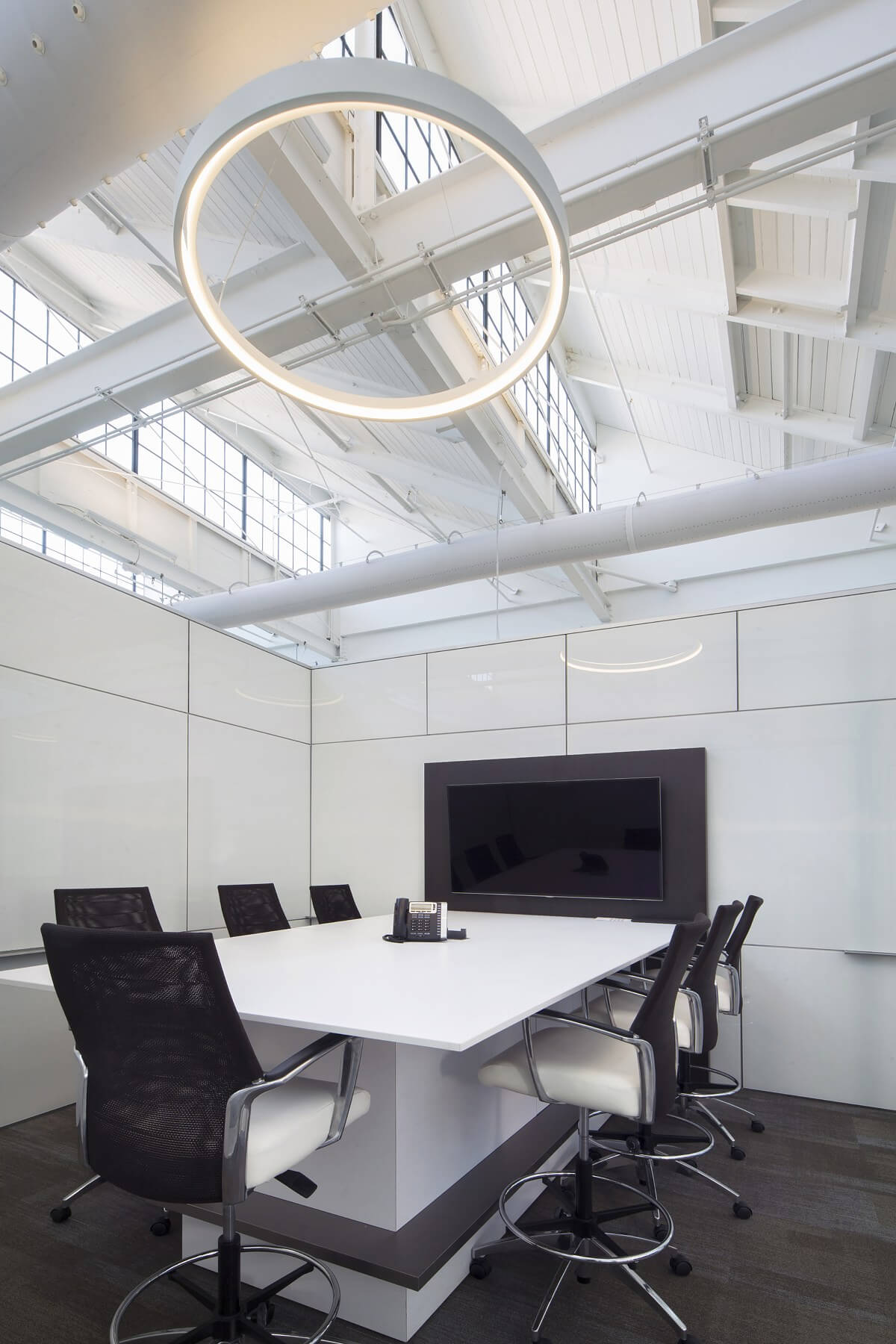
The Stockyard
“This project was an exploration of primitive and raw urban reclaimed construction for premium office space,” says Richard Carnaggio, CCR Architecture & Interiors Vice President and Architect. “Exploiting and manipulating shipping containers in a double-shell construction methodology allowed the offices of both Shannon Waltchack and Scout Branding to follow separate design strategies, allowing for unique solutions to their particular needs.”
“The focal point of the project is the 40-foot-tall shipping container situated vertically, which serves as the entrance to the two conference rooms and is capped by a skylight that gives the optical illusion that the container is open to the sky,” says Richard.

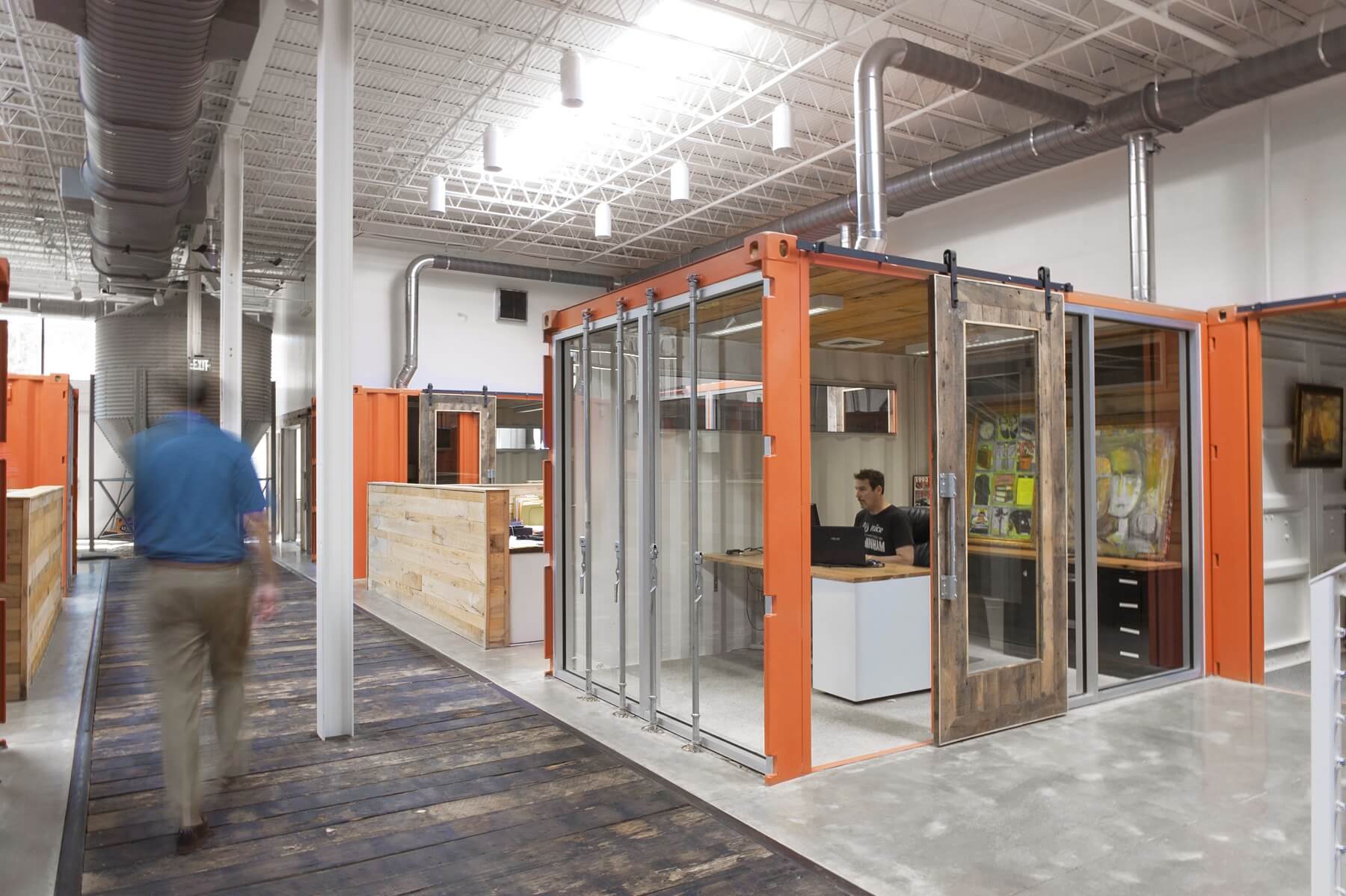
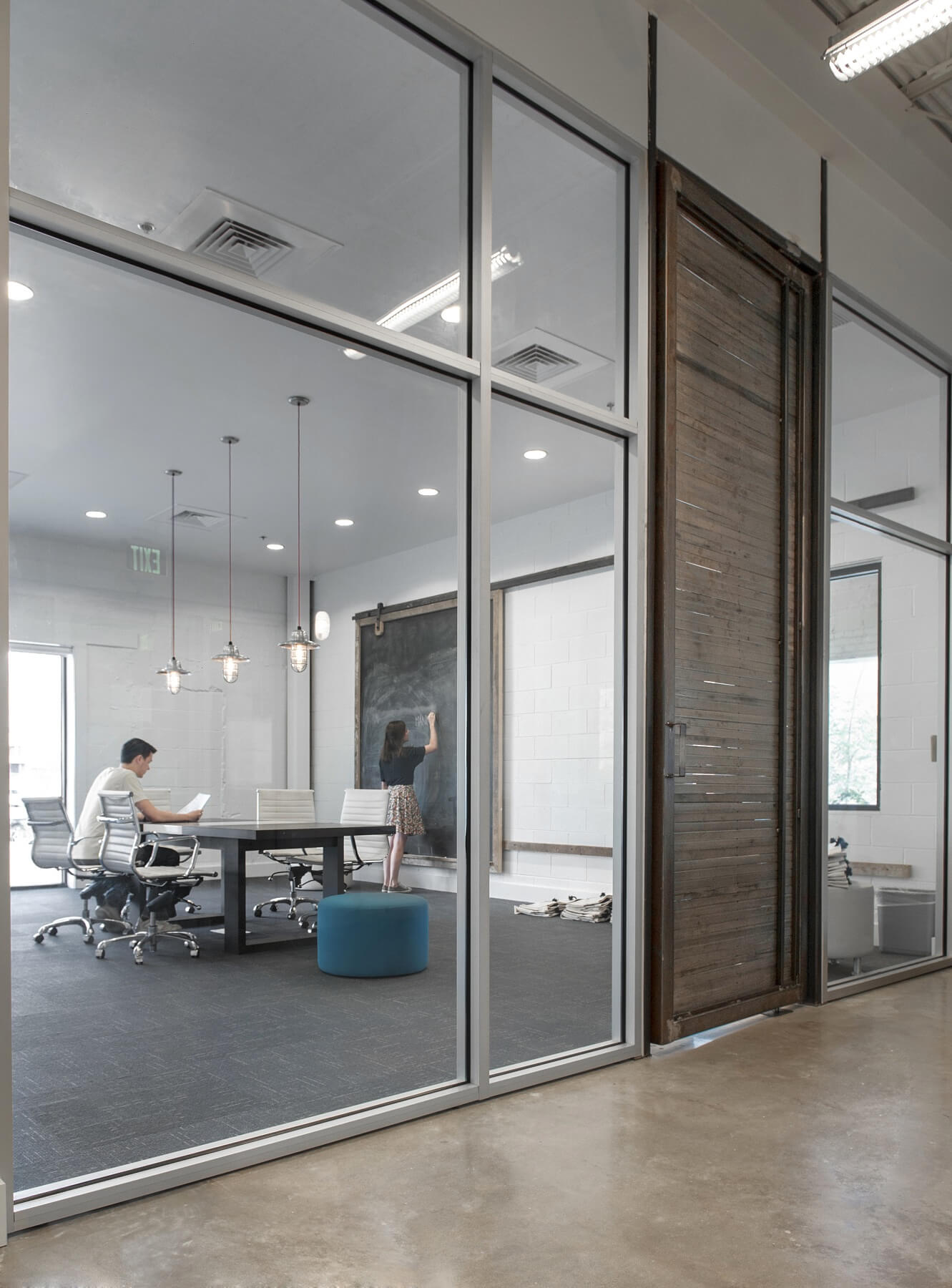
Business Interiors
Architect Mike Gibson of recently merged Golden + Appleseed converted this car shop and showroom into the corporate office for Business Interiors. “The challenge here was that all the walls that touch the ground are made of a product called DIRTT, and the soffits and ceilings are hung from the ceiling, so in order to work with that issue, we essentially built the project from the ceiling down.” The result is a modern-industrial space with inviting common areas, creative nooks and an overall feeling of communal openness.



High Cotton
Williams Blackstock Architects renovated this once-windowless warehouse to create an open, transparent space, inviting employees of High Cotton to connect and collaborate. A light-filled, timeless interior is punctuated with the company’s trademark bold blue logo color to accentuate the space and give it a fun, fresh look.
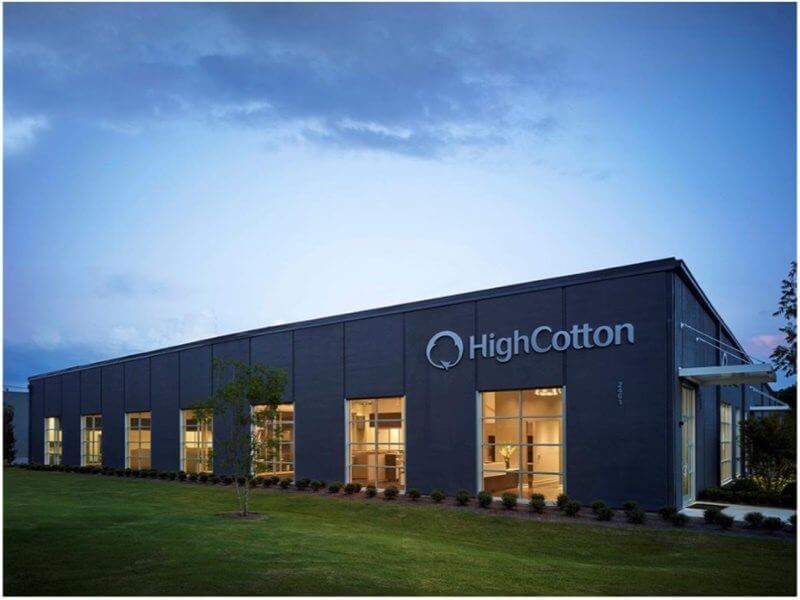
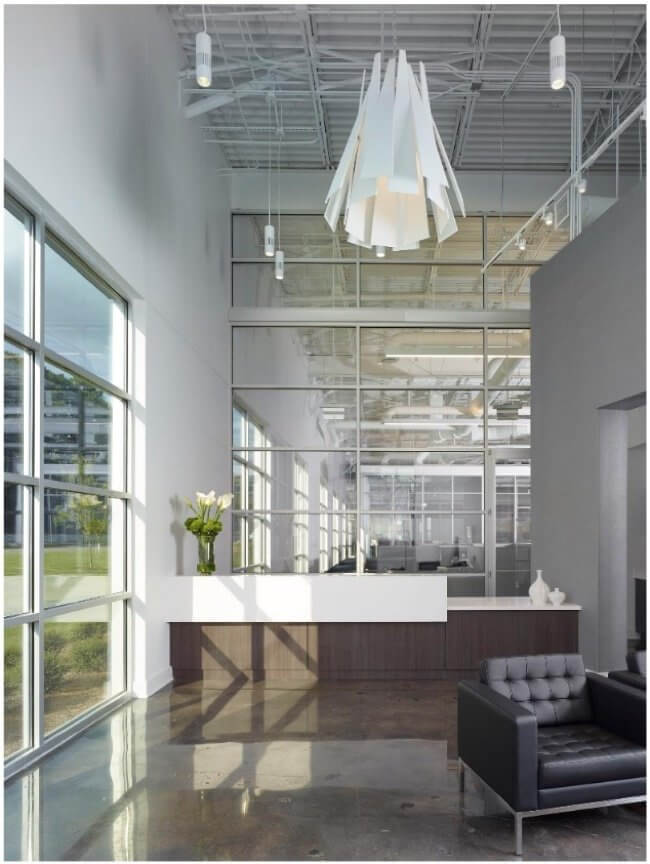
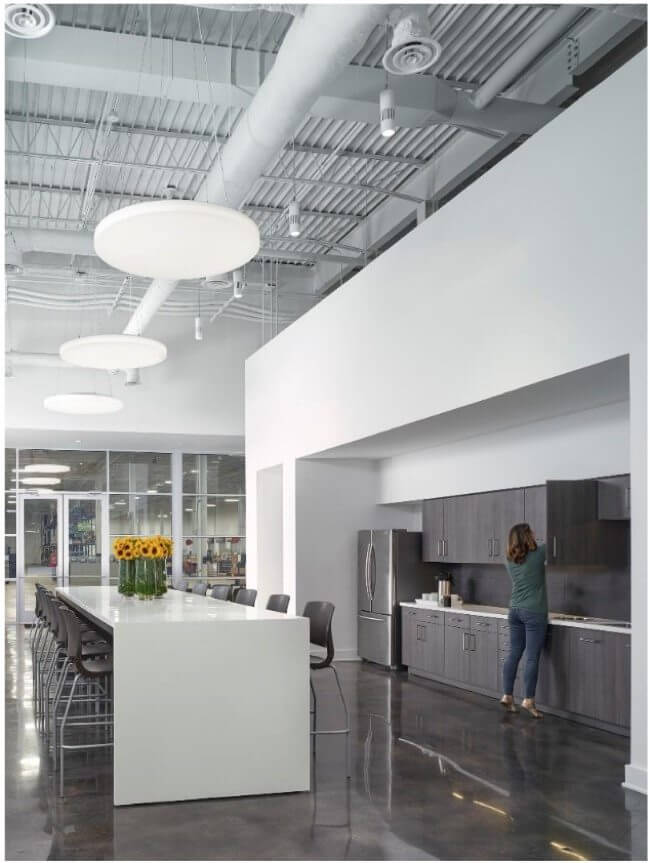
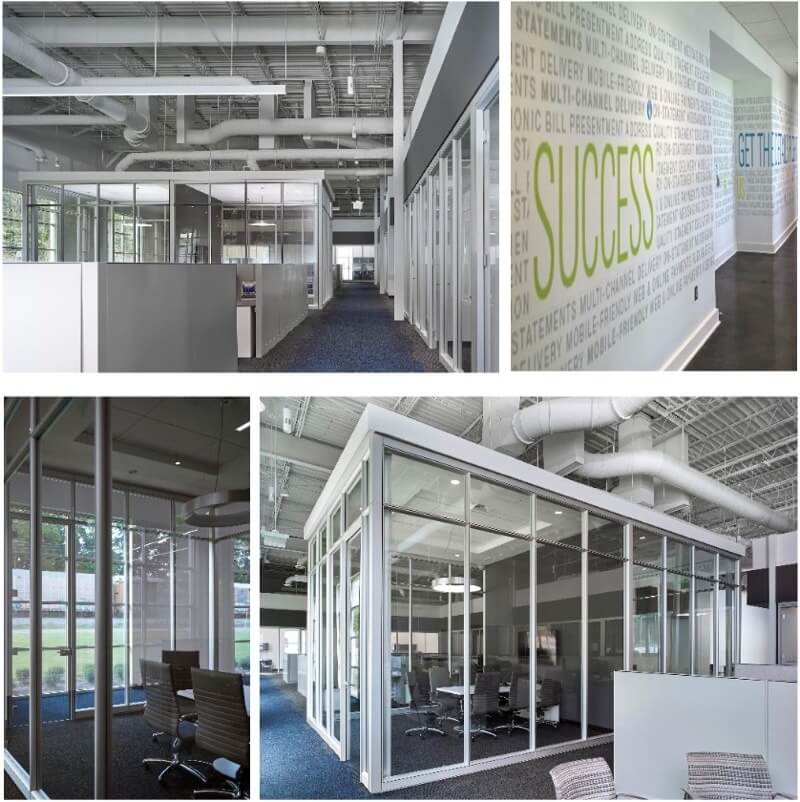
Berkadia
“Berkadia’s space creates a modern aesthetic with glass walls, stained concrete floors and contemporary lighting,” says Lead Interior Designer and Principal of Hatcher Schuster Interiors, Ivy Schuster. “The rustic nature of the furniture, reclaimed wood walls and a ping-pong table for their conference room create a laid-back interior. Overall, the space has a collaborative design that provides a fun workplace environment for employees to work in every day.” Executive Vice President of CMH Architects Mike Tillman echoes Ivy, saying, “A very small space was made to feel open by the removal of as many walls and ceilings as possible. The interior utilizes reclaimed wood and windows and exposed concrete floors in conjunction with contemporary elements to create a fun, functional work space.”

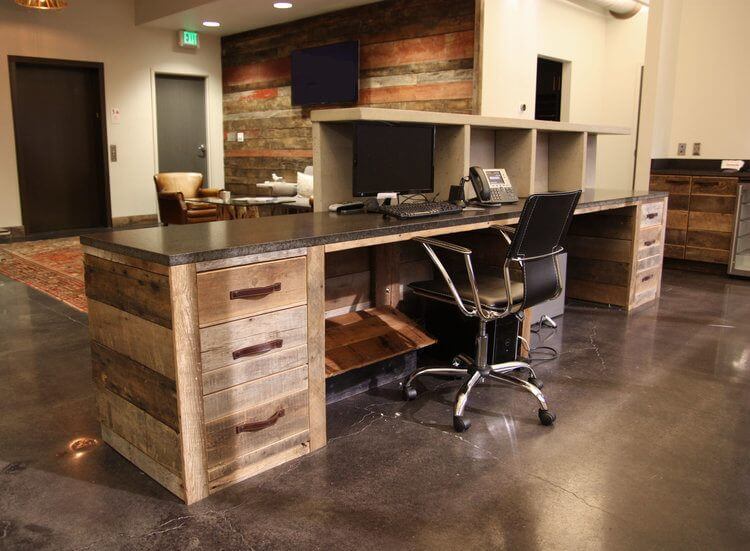
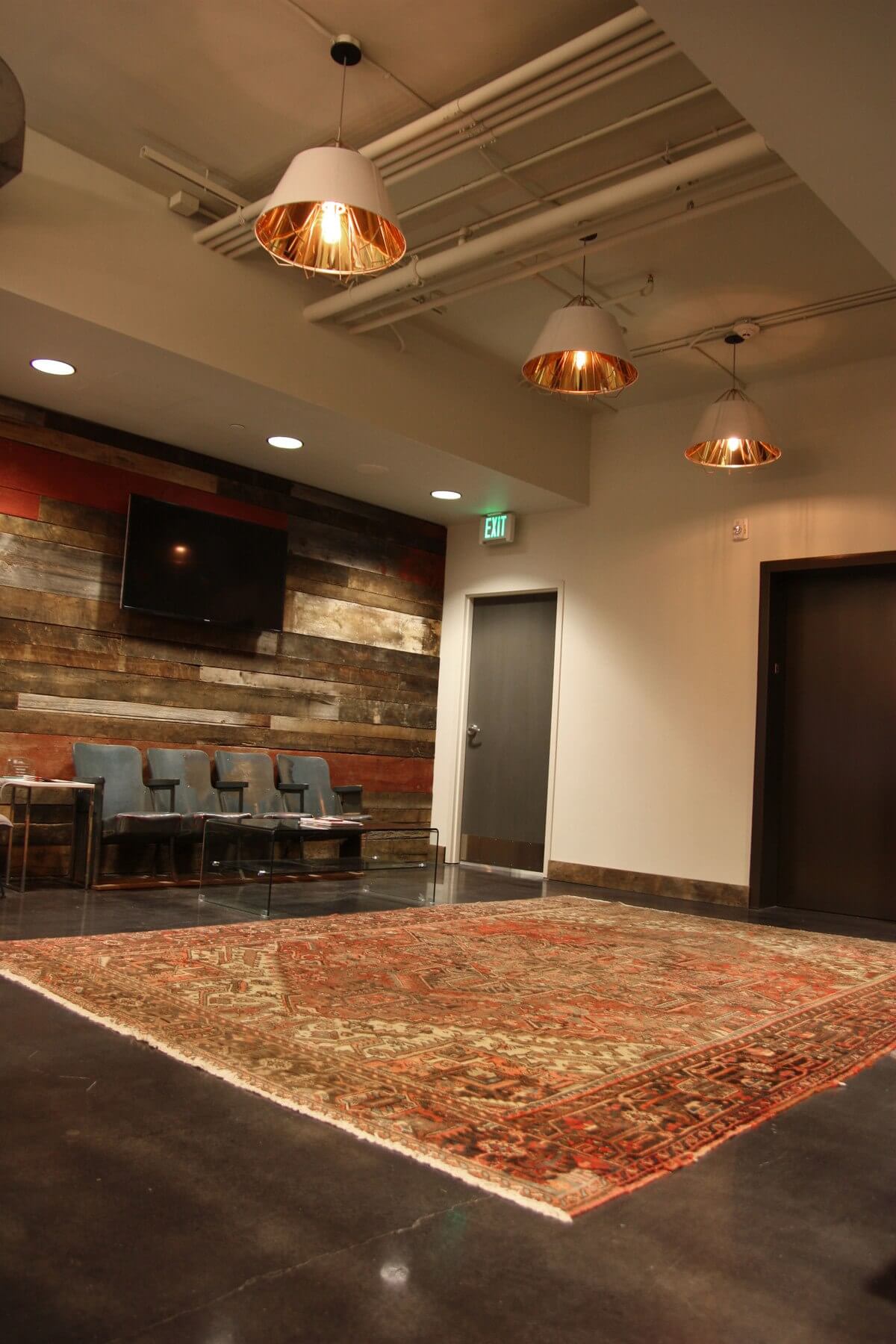

**********
Want to see more amazing local interiors? Check out our Interior Design section and be inspired!



















