Outside of the hustle and bustle of the city, away from the traffic and construction of booming Birmingham, a home is nestled in the woods of McCalla among a different type of growth — the quiet growth of lush greenery. Shades Creek wraps around the edges of the property, providing the soothing babble and rush of stirring waters.
This is one couple’s dream home and the brainchild of a design “dream team” — Architect Jeffrey Dungan of Jeffrey Dungan Architects and Interior Designer Beth McMillan of McMillan Interiors.
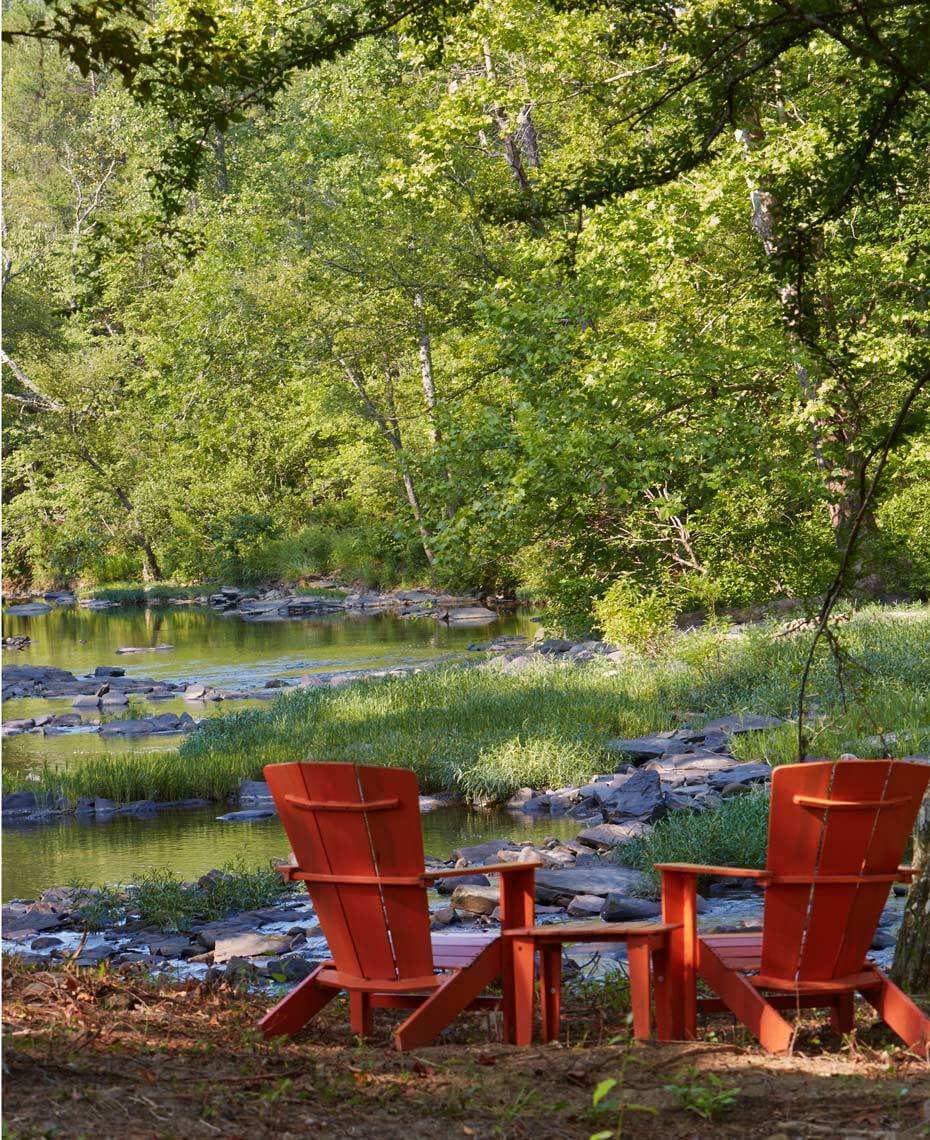

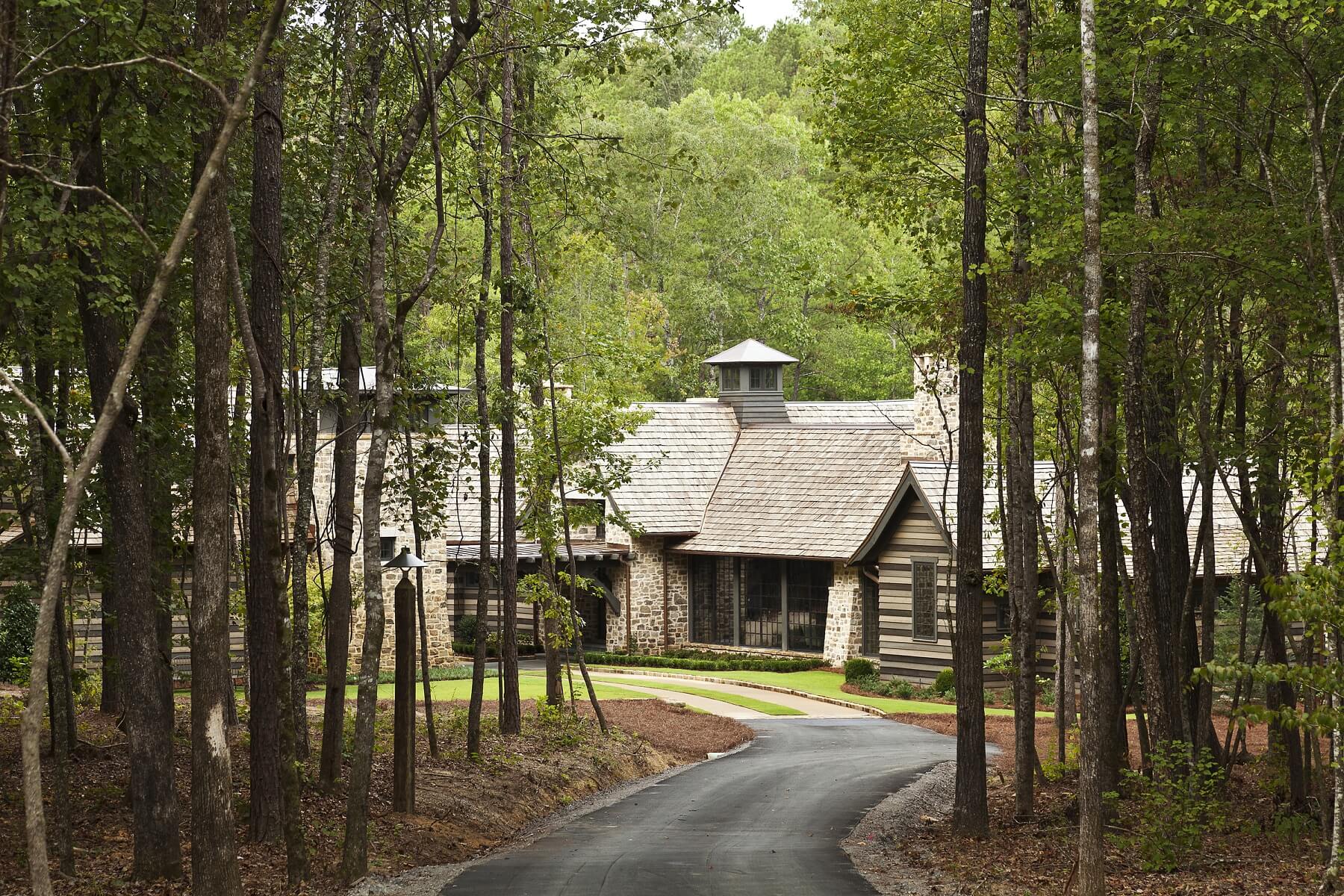
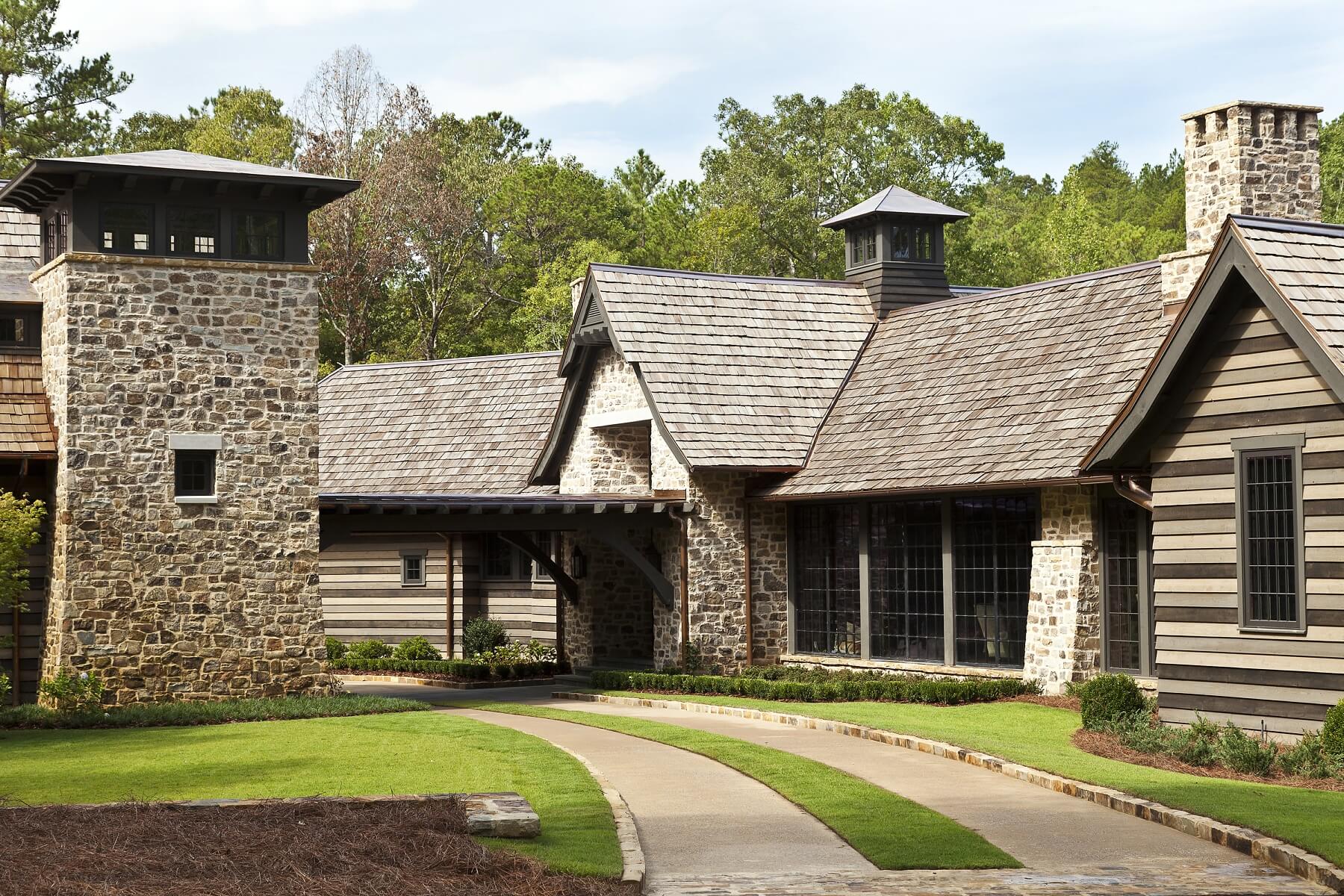
“I always want our homes to blend into nature and possess a sense of age,” says Jeffrey, who describes the home as bucolic English country in its style origins. And the home quite literally blends into its surroundings, repurposing stones from the property, mixed with fieldstone, for the home’s exterior.
“The homeowners wanted it to be a timber-framed-type house, and that allowed us to use great height for the beautiful beams inside.” It also allowed for natural light to flood through the home’s large windows, inviting in views of the gorgeous greenery. “I love light and always try to get more of it inside,” says Jeffrey, who considers natural light in every design, and how the morning sun versus the evening sun will affect the rooms within. “In the design process, the arc of sun and its light across what we will build is critical to the architecture. I believe it makes the interiors and the light more usable and enjoyable over the course of the day and the seasons. When you boil it all down and arrange things thoughtfully with nature, you can have rooms bathed in natural light. Light’s inspirational qualities affect us in positive and even life-giving ways.”


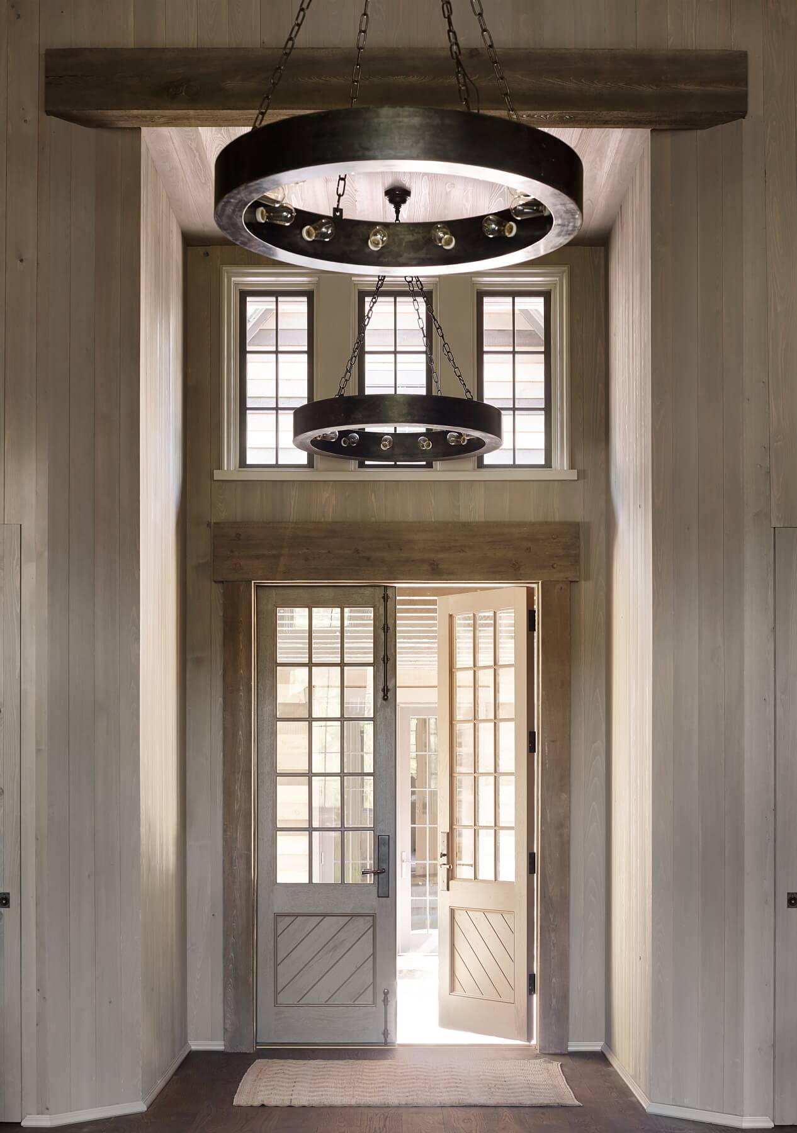
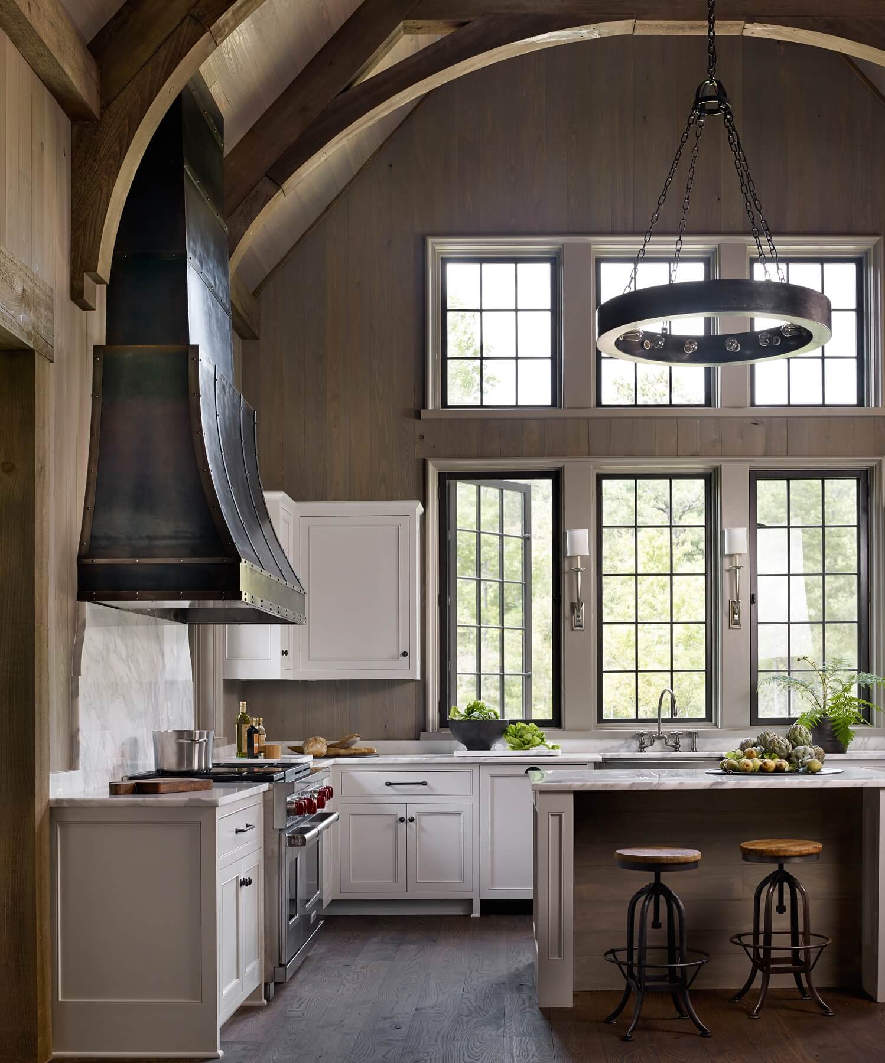

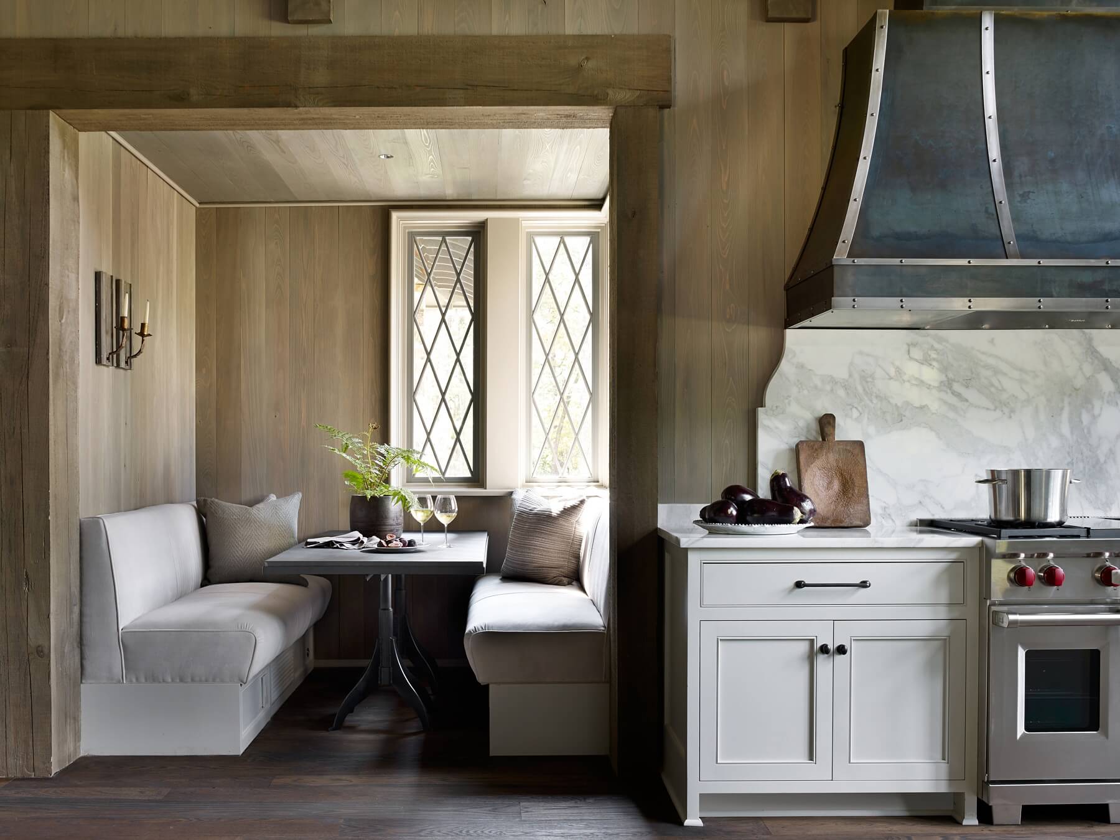
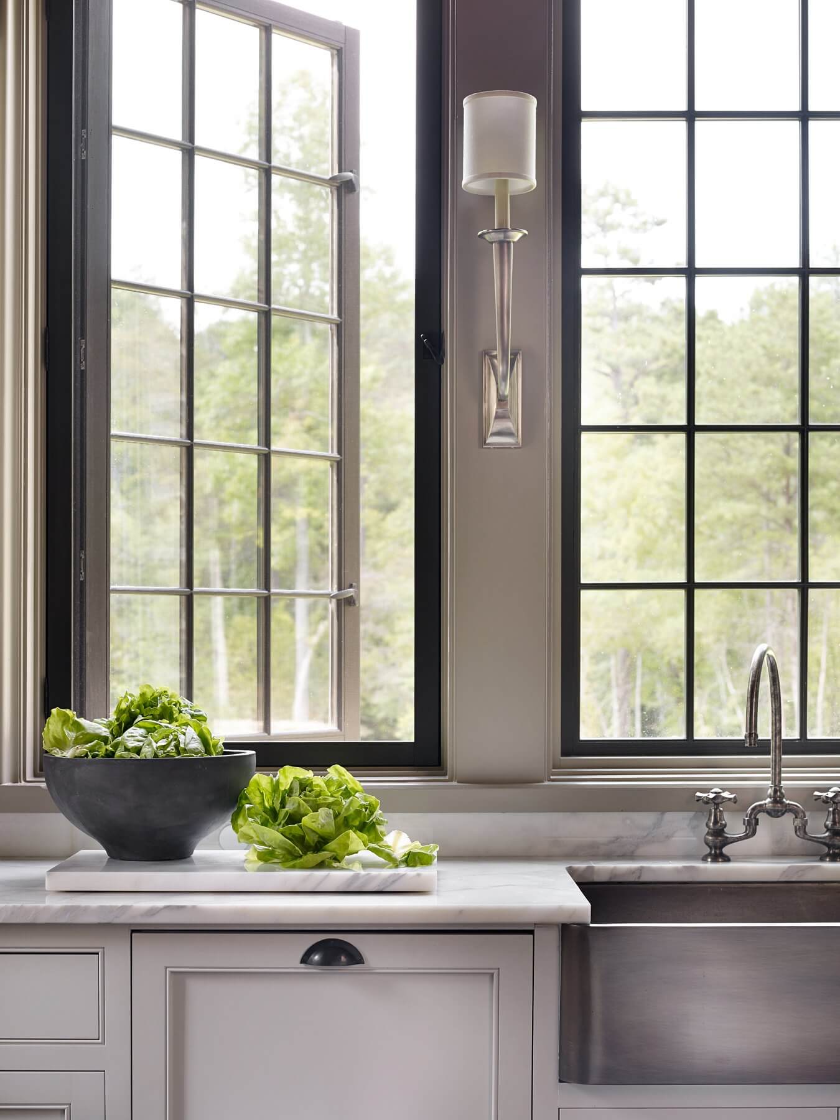
RELATED: Don’t Make These Rookie Hardware Mistakes!
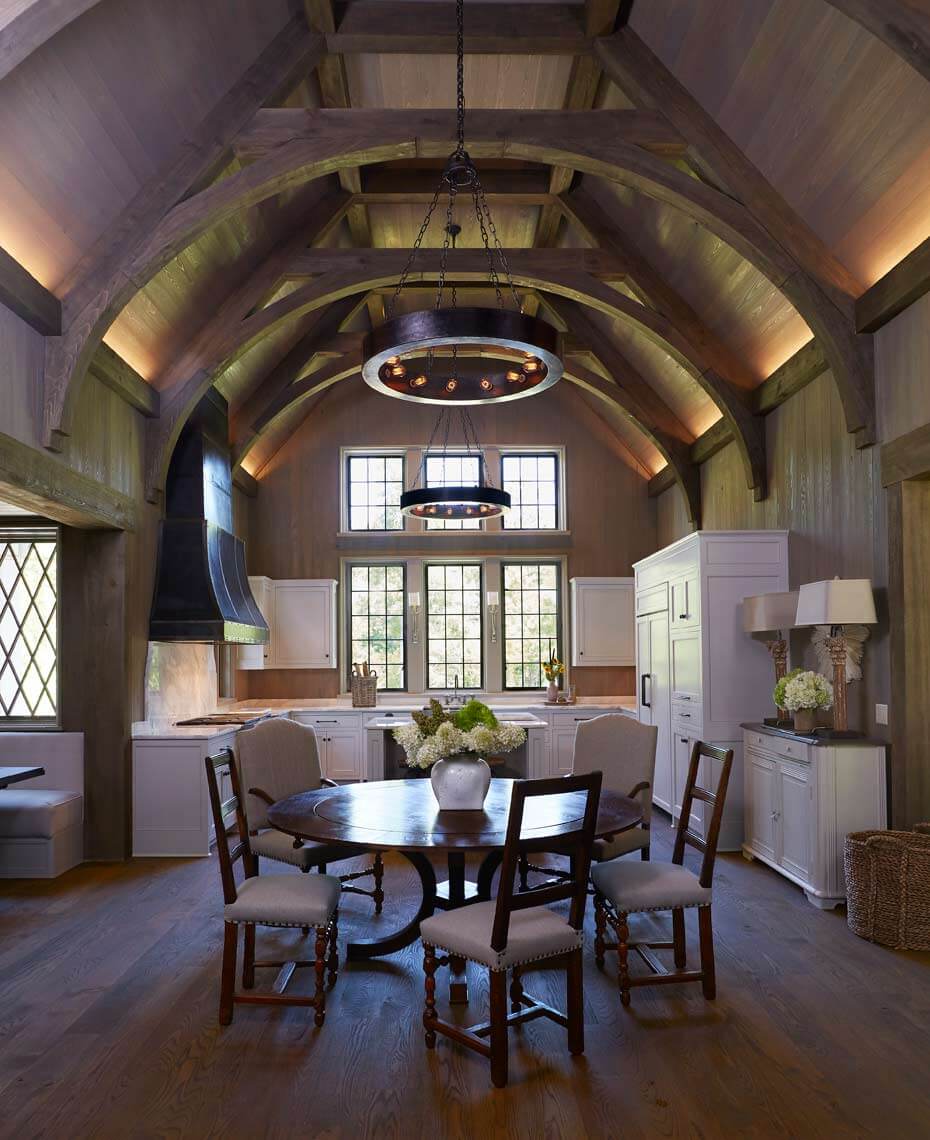
“One of the homeowners was a little hesitant about the project. She had never built before and was a little unsure how to best describe what she wanted,” says Beth. “She told me they were not fussy in style and simply put, they both just wanted a beautiful, livable home for their growing family of future grandchildren. She had visions of roundtable Thanksgiving gatherings, seasonal Christmas tree decorating, festive fires burning in all the fireplaces and endless summer fun by the pool.” Once the creative juices got flowing and designer and homeowner were discussing color-palette preferences and descriptions of rooms, as well as the important issue of perfect den seating for father-son-grandson football viewing, Beth had clarity. “I could see the finished project in my mind! I knew exactly how to make their ‘dream home’ come to life,” she says.
Jeffrey laid the groundwork that required Beth to use her design expertise to let the architectural beauty of the space speak for itself. “The great room has a stacked stone entry wall that connects seamlessly to sculpted yet industrial windows and doors of glass and steel — exquisite! I chose not to use any drapery, just hidden solar shades on remote, so as not to take away any bit of this spectacular stone, glass and steel display,” says Beth, waxing rhapsodic about the architectural elements of the interiors. “And the fireplace in this room is of the finest limestone I have ever seen. It resembles marble and has a modern edge to the design of it. Still my favorite fireplace to this day!”
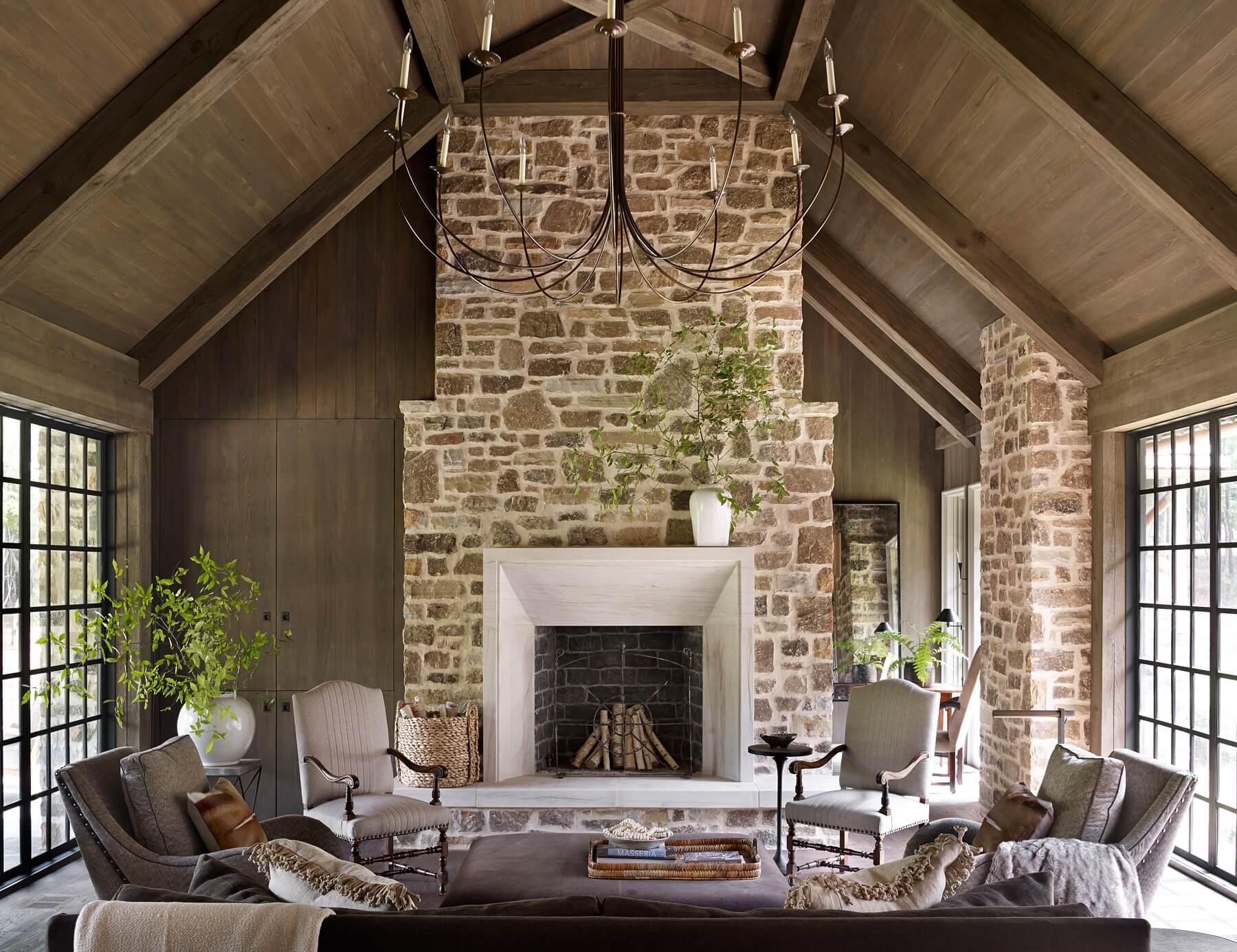


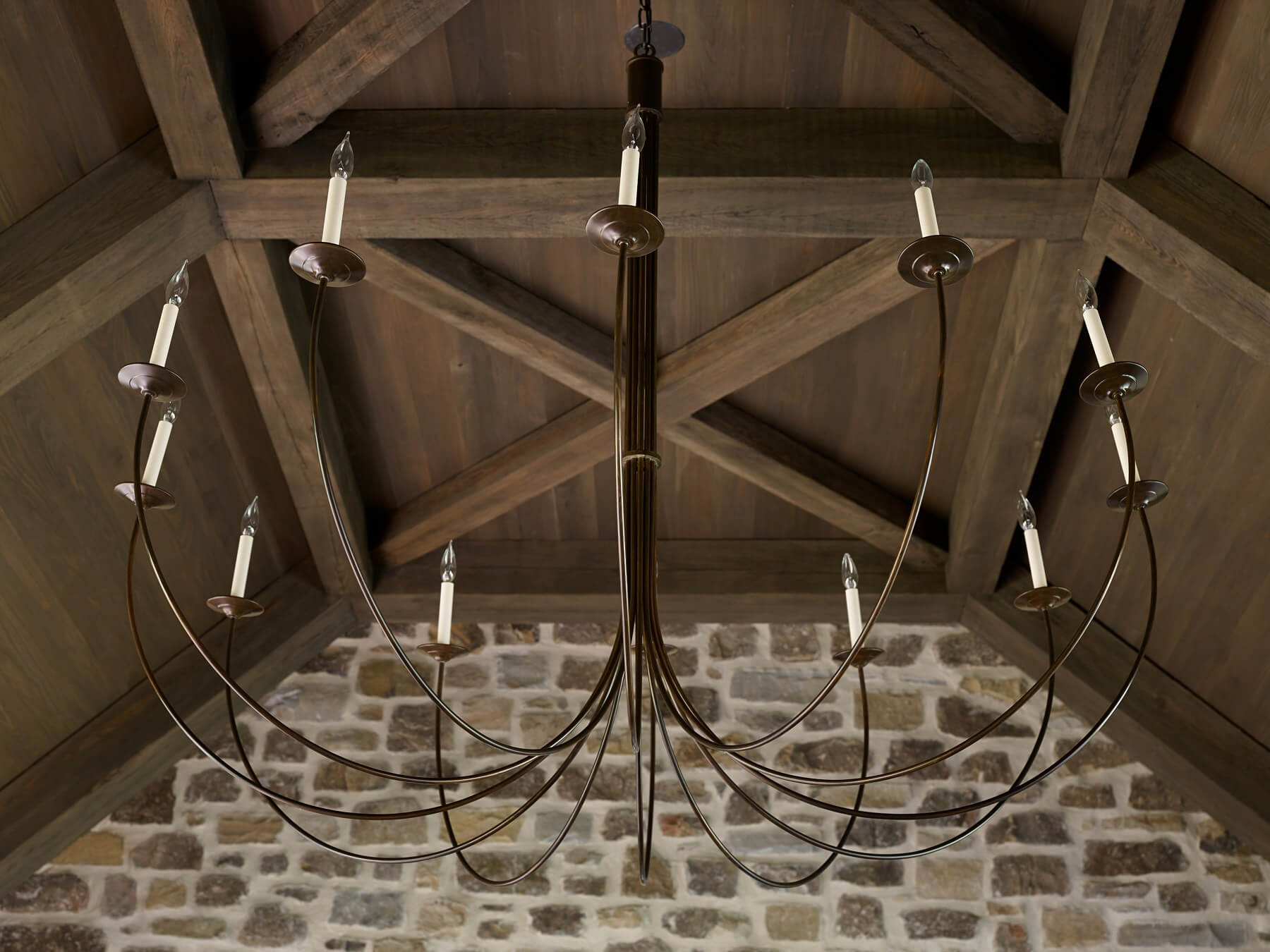

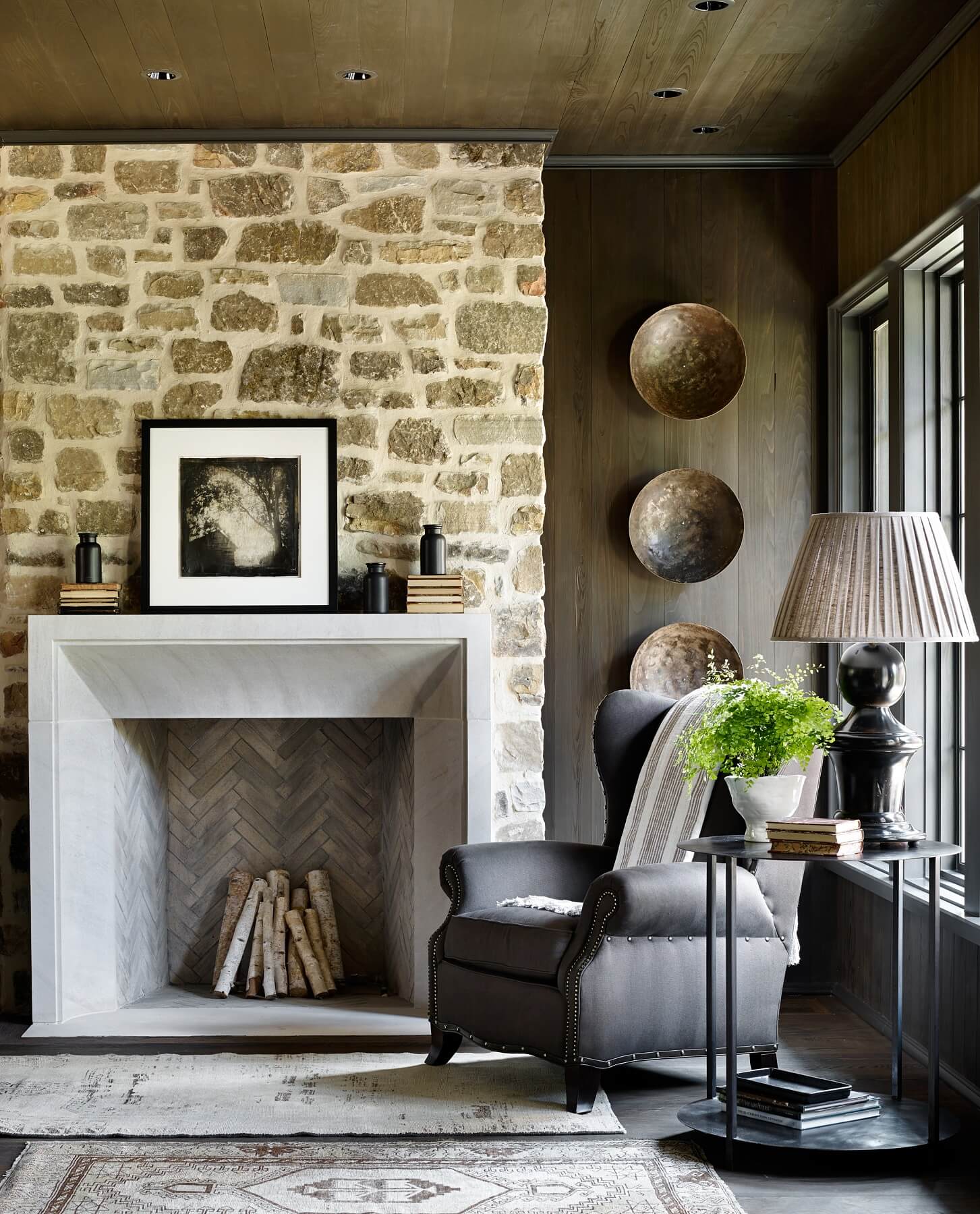
RELATED: Historic Downtown Warehouse-Turned-Loft You Must See!
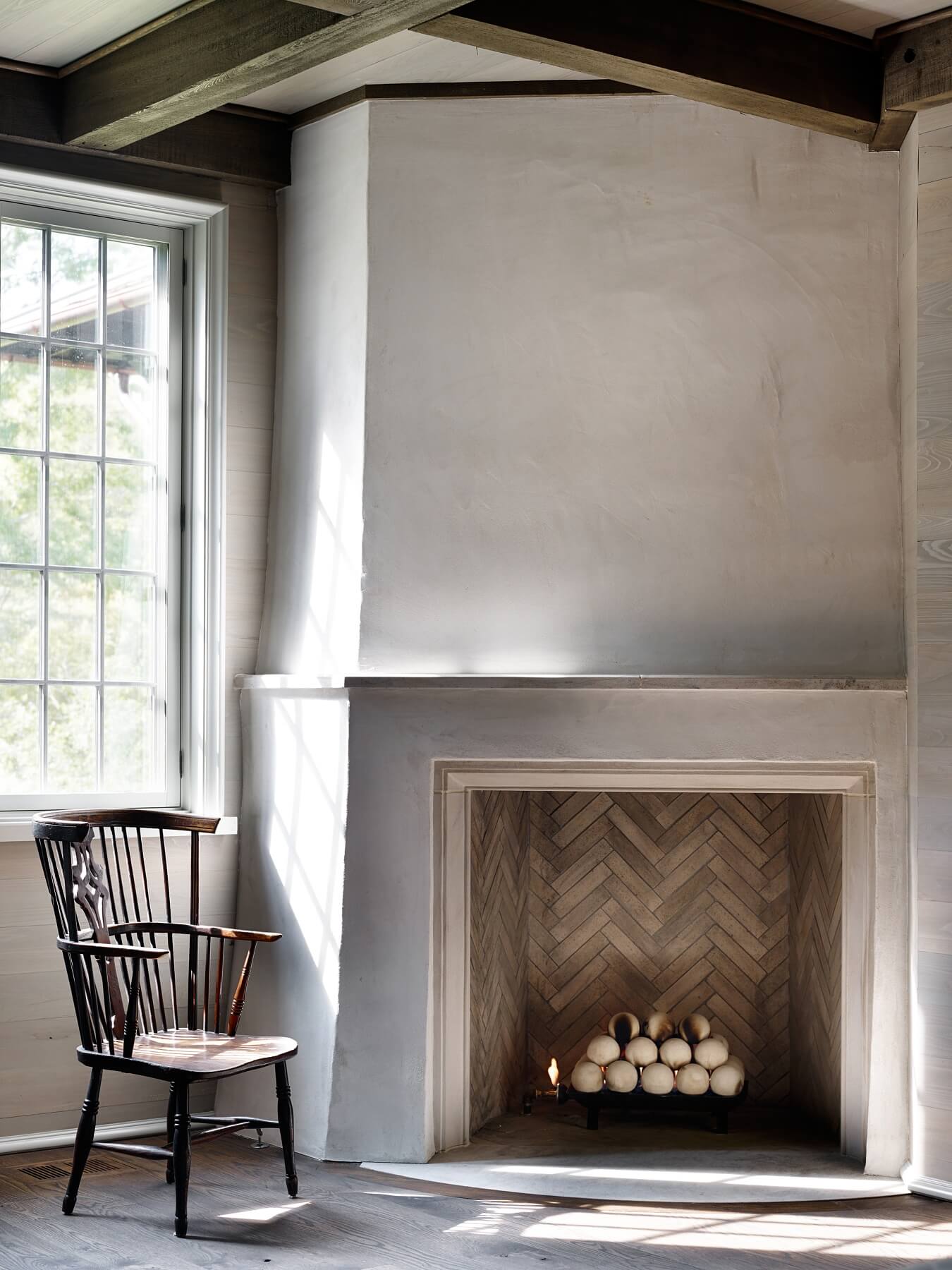

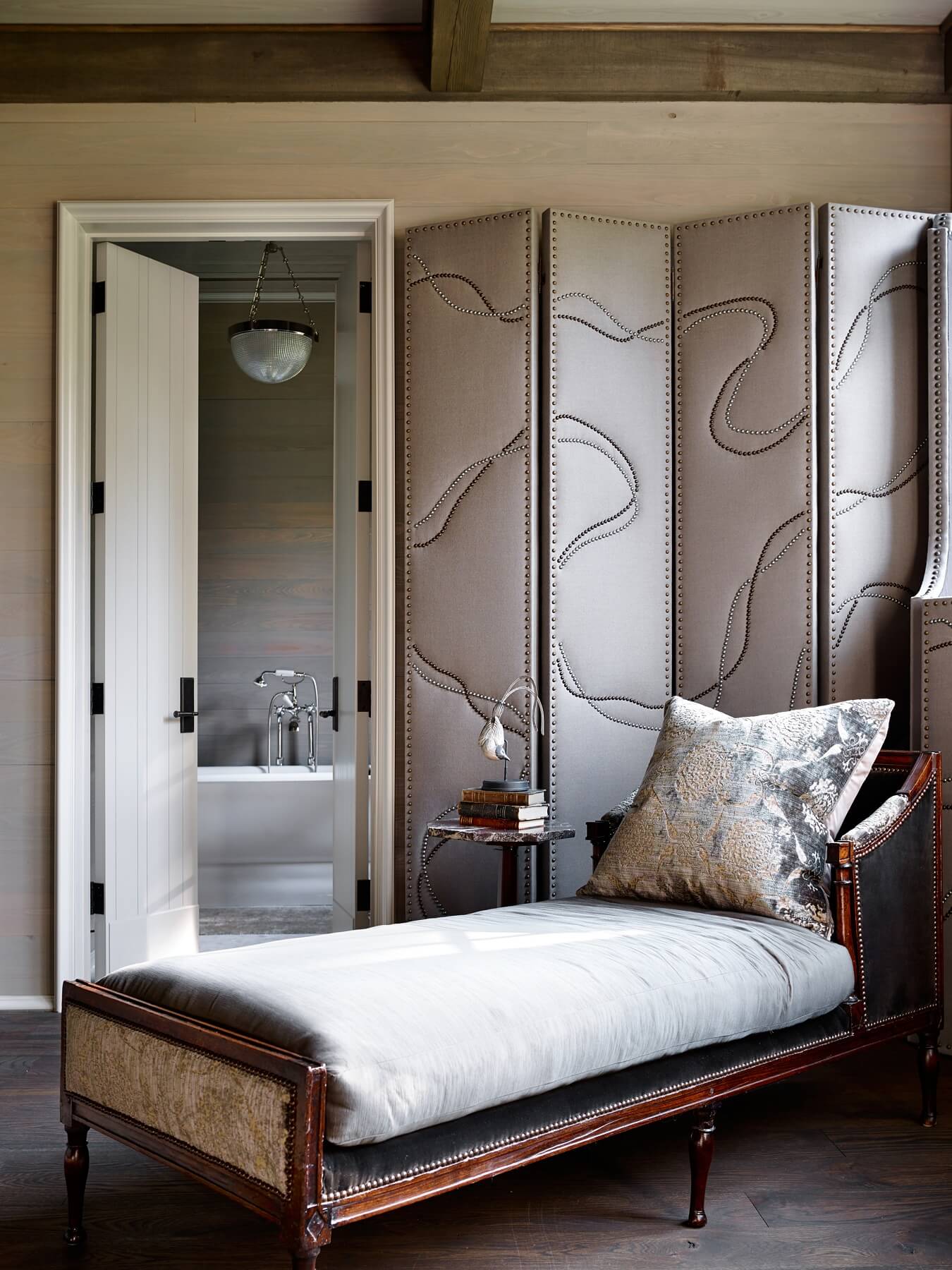


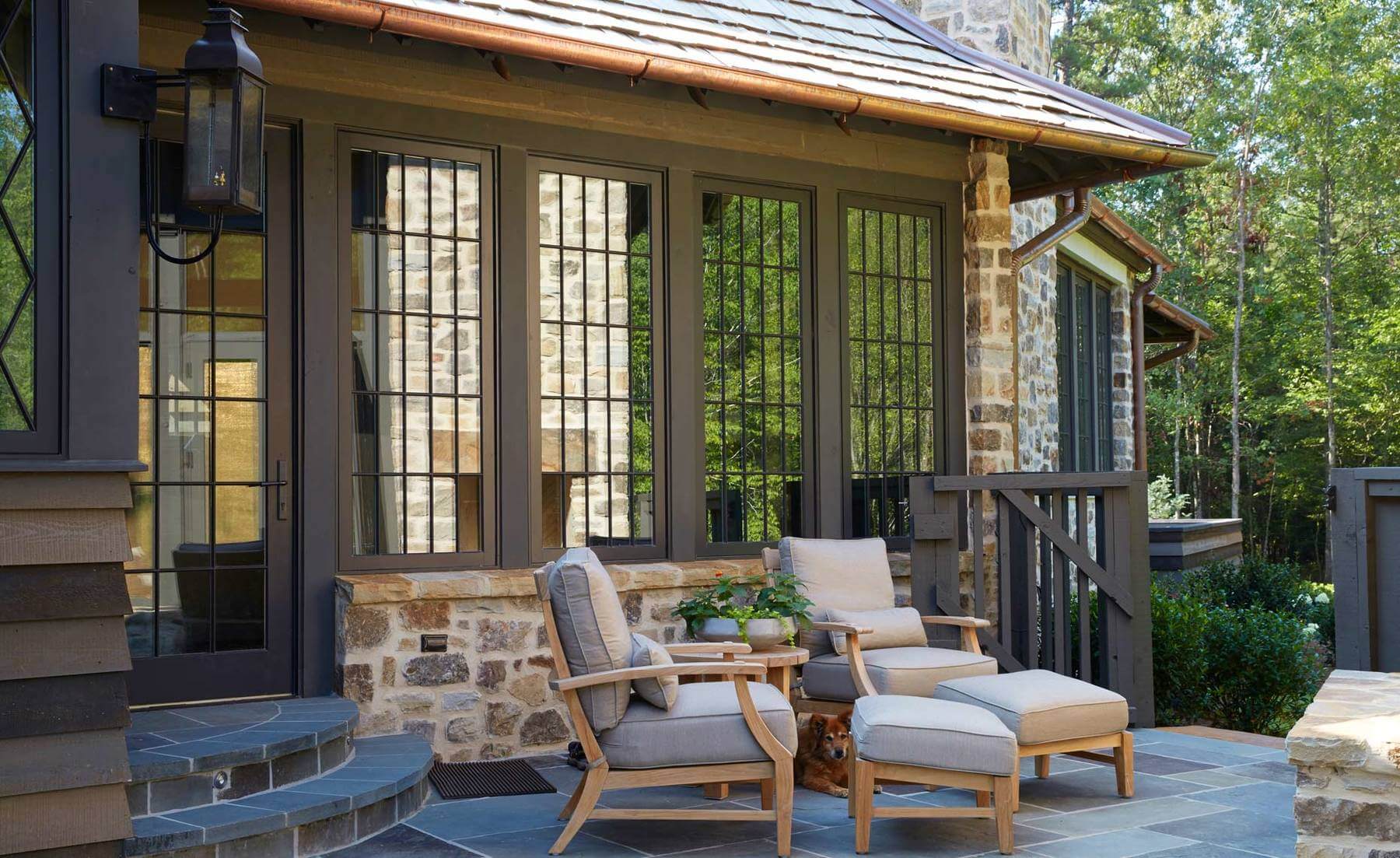
Beth’s work coupled with Jeffrey’s is both subtle and majestic, evoking a European elegance that one can’t quite pin to any time period. Natural light spills onto window-side vignettes that exude the simple yet arresting beauty of a Vermeer painting.
The design team tips their hats to the homeowners on this project. “They were amazing and trusted me and the rest of the team wholeheartedly, which allowed us to take it to higher levels of interiors and design work,” says Beth. “When a client gives you the freedom to step out of the box and move with it, great things can happen — dream homes are born!”
Thank you to Emily Jenkins Followill for the gorgeous images of this stunning home!
RESOURCES
Architect: Jeffrey Dungan Architects
Interior designer: Beth McMillan of McMillan Interiors
Contractor: TCC General Contractors
Landscape architect: Terrebonne
Lighting designer: Bianco, LLC, [email protected]
Windows: Kolbe Windows & Doors
Countertops: Cottage Supply Company
Cabinets: JP Millwork, Inc.
Hardware: Brandino Brass
Custom lighting: Fourteenth Colony Lighting, St. James Lighting
Appliances: Allsouth Appliance Group
Plumbing: Fixtures & Finishes
Custom iron hood: Stolisma, Inc., (205) 322-2651
Custom upholstery: Design Industry by Grant Trick
Antique rugs: Paige Albright Orientals, 18th Street Orientals
**********
Check out more beautiful interiors in our Home & Decor section, and follow us on Instagram for design inspiration and our favorite local FINDS.



















