sponsored content
Some homes claim to offer serenity and seclusion, but this Vestavia abode delivers well beyond what would be expected—especially from such a convenient location. While it’s located just minutes from the heart of the city, this home feels like a private retreat. Utterly secluded from the street, the property winds its way back to the stunning brick home, which is nestled into the surrounding 3.5 acres of natural, yet perfectly manicured, landscape. Welcoming you to the front of the residence is a custom iron front door with limestone surround, which echoes the elegance waiting to be found inside.
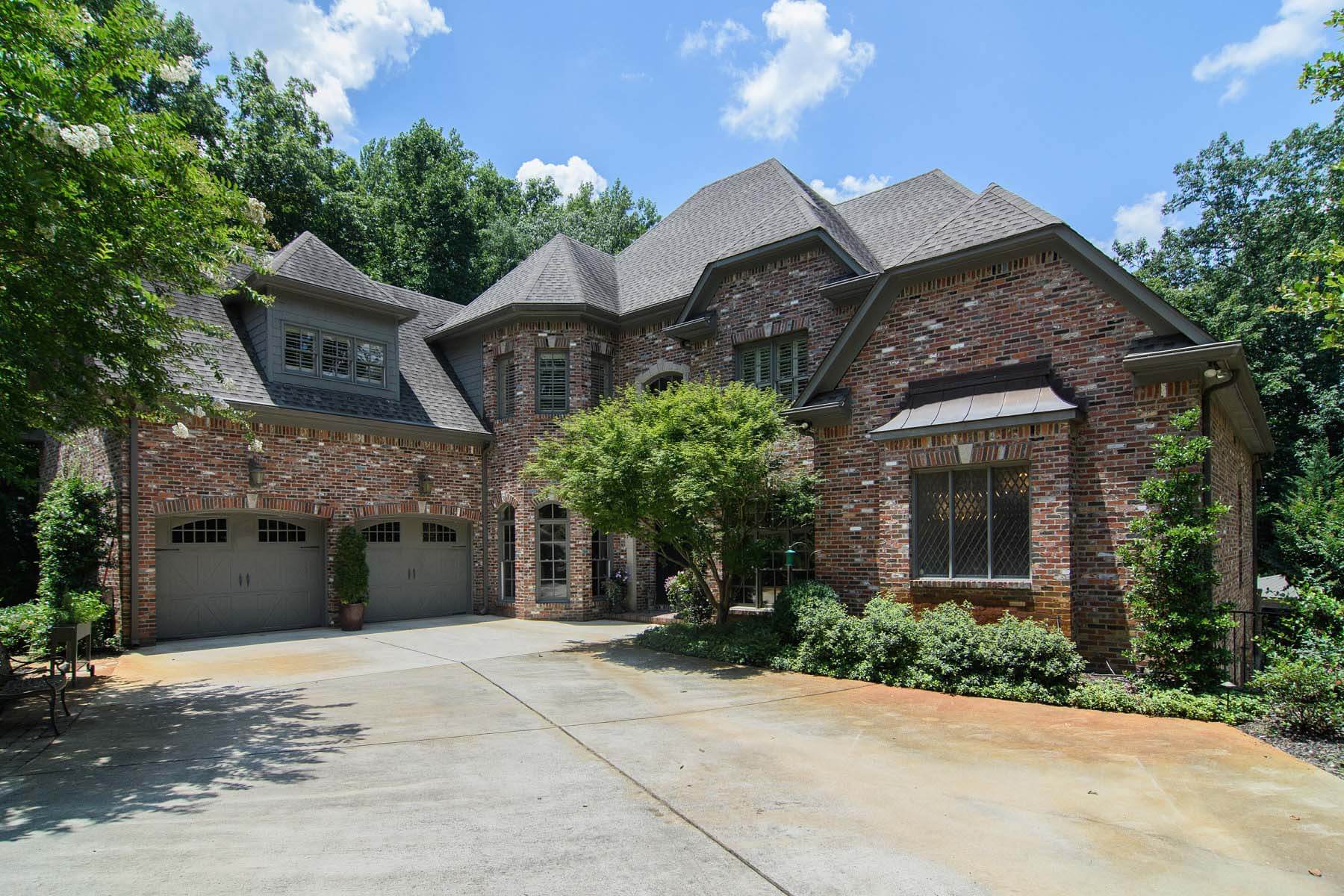

Through the grand two-story foyer, oversized arched doorways beckon you through each spacious room, each of which feature charming details such as high ceilings and oversized crown molding. The focal point of the first floor — besides the many windows that show off the property’s natural views — is the completely renovated kitchen. Featuring an oversized island that can easily seat five, the kitchen also boasts granite countertops, top-of-the-line appliances, and beautiful white cabinets that offer ample storage. Thanks to the home’s open concept, the kitchen opens up to a large breakfast space, family room, and sunroom. Finishing up the entertaining space is a screened-in porch, which overlooks the backyard’s offerings of an arbor, complete with fireplace and entertaining area, as well as a playground and stepping stone trails that meander all through the property. The main floor master suite continues the theme of spacious living, and its neutral color scheme of grays and whites are soothing and spa-like in the master bath.
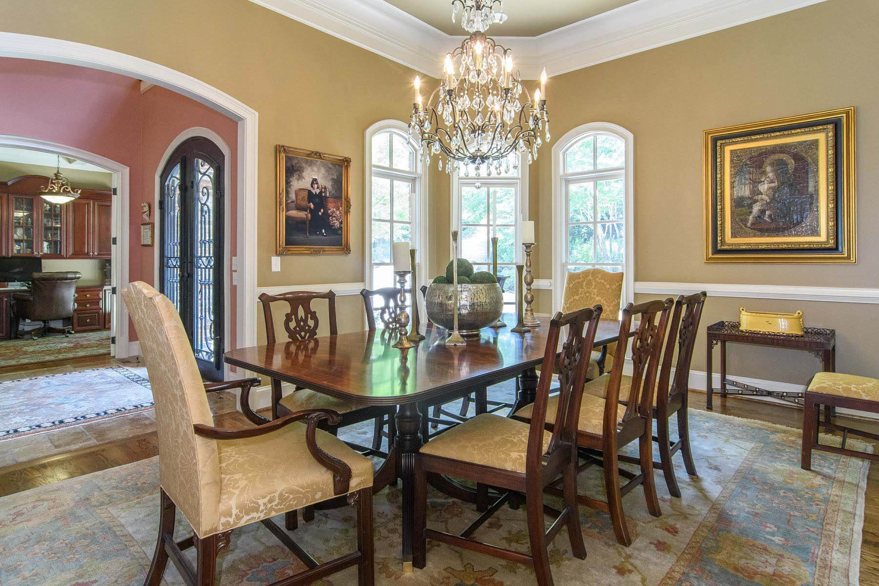
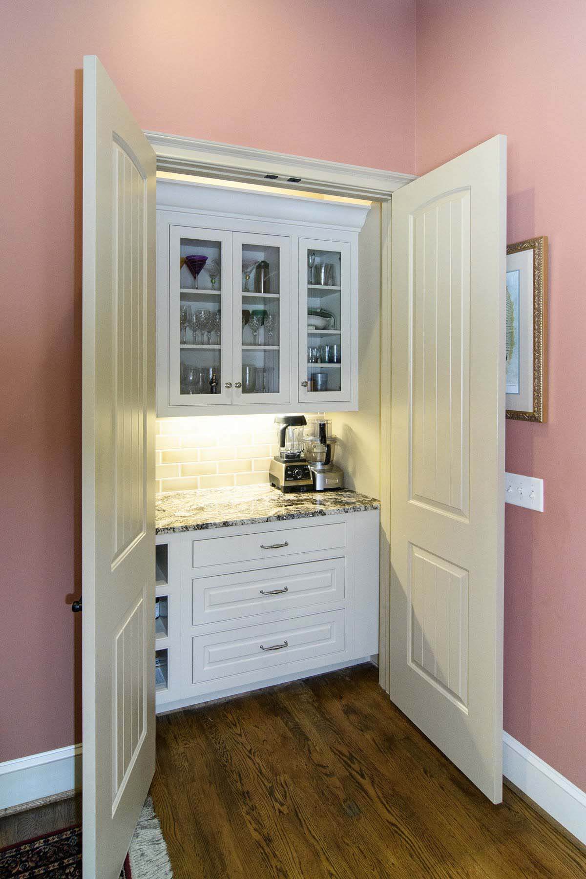
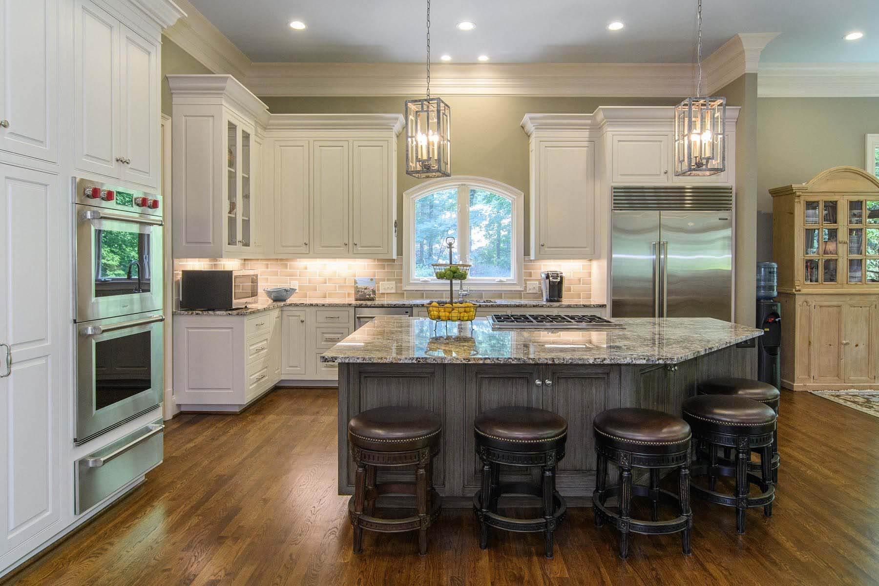

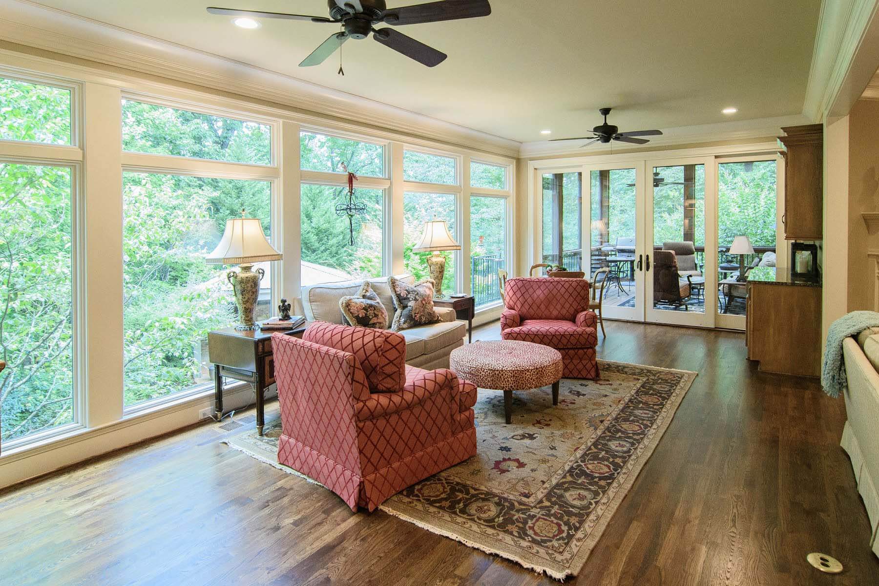
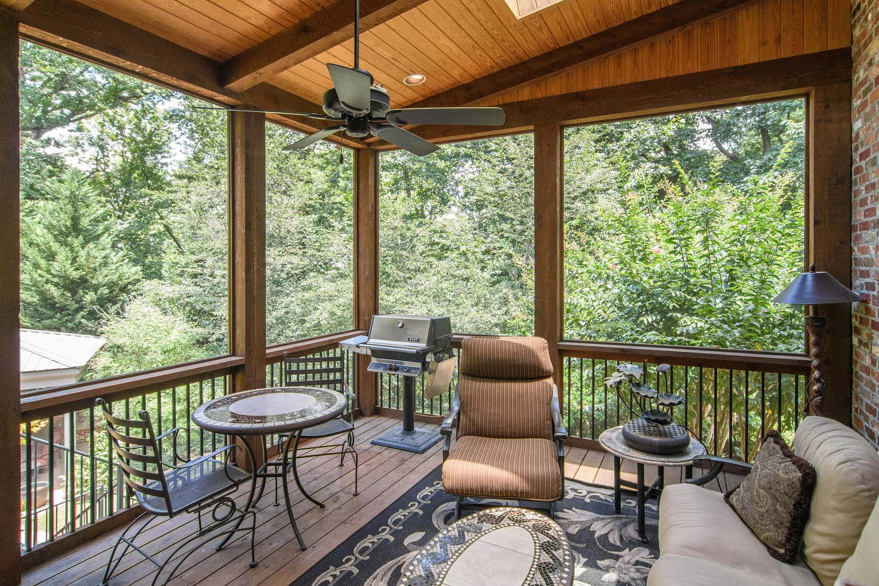
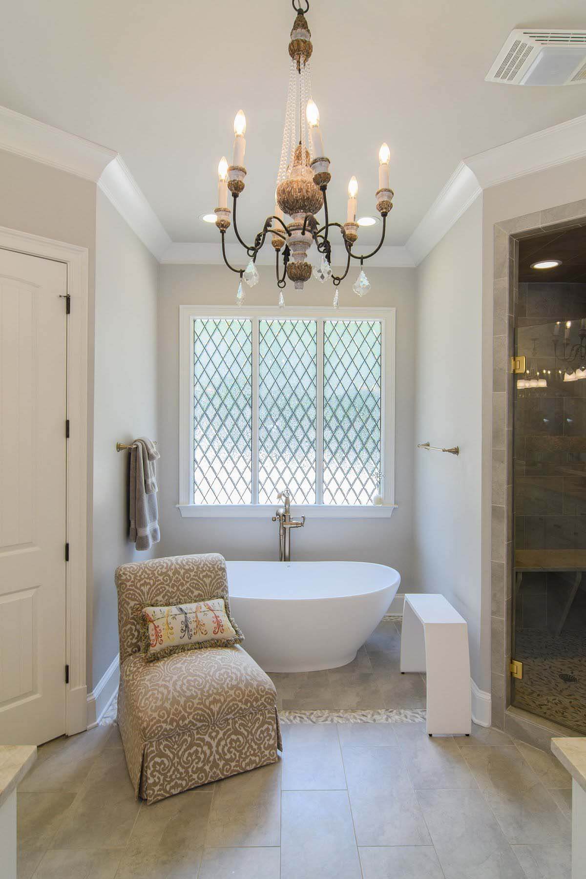
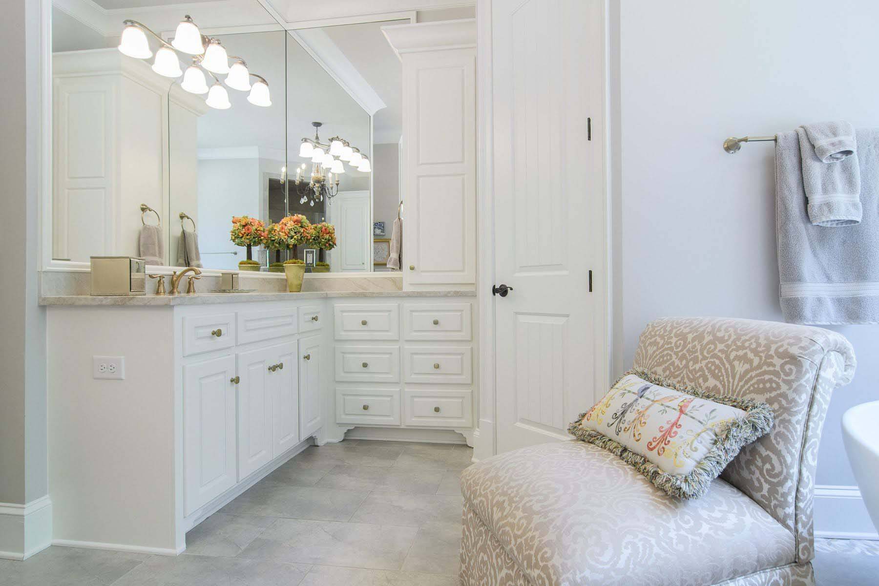
The spacious — and gracious — living continues upstairs, where you’ll find four large bedrooms, each with their own baths and large walk-in closets, and a bonus room. The home’s finished basement also delivers: As if there wasn’t already plenty of storage, the basement offers a safe room with storage space, complete with a wrapping room with built-in cabinets. Also downstairs you’ll find a large rec room that includes a kitchenette and bar, ideal for hosting game night or for the kids to have their own entertaining space. Just outside the double doors is a covered patio complete with hot tub.
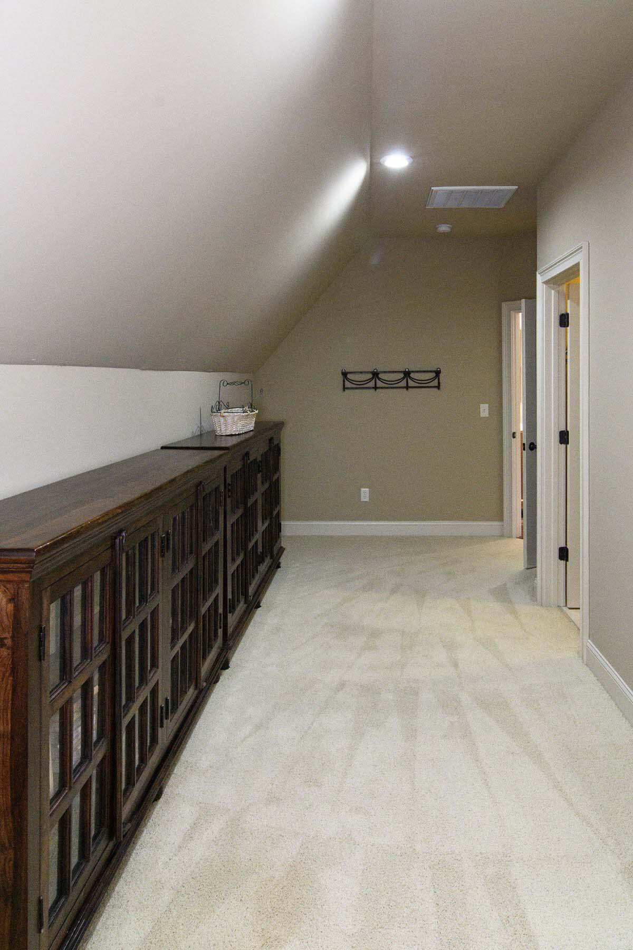
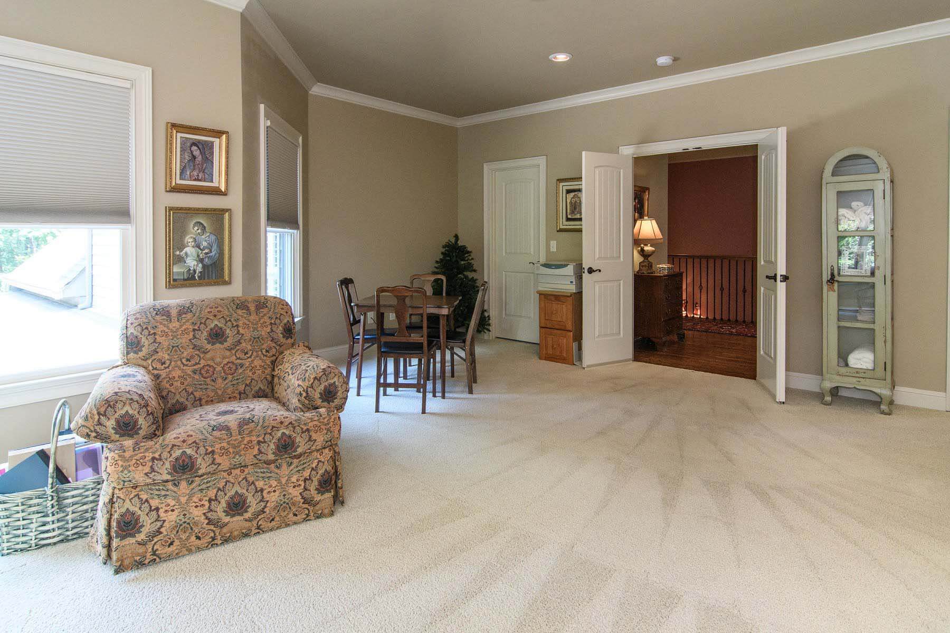
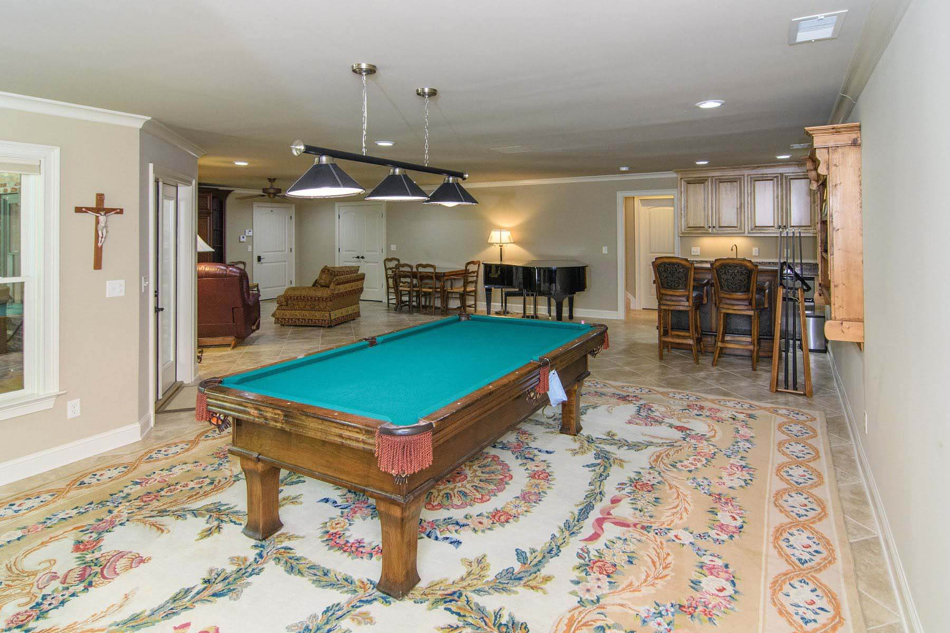
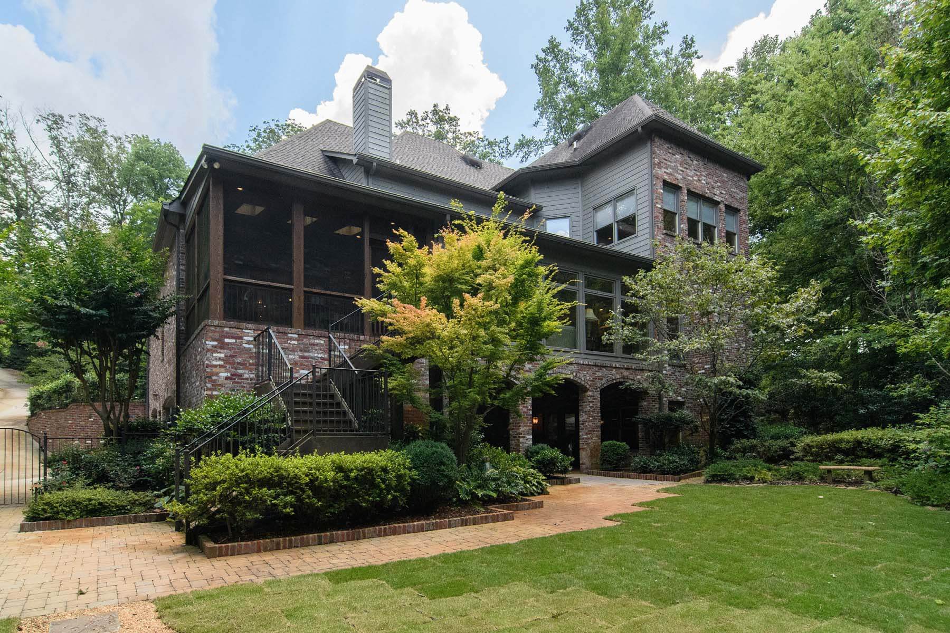

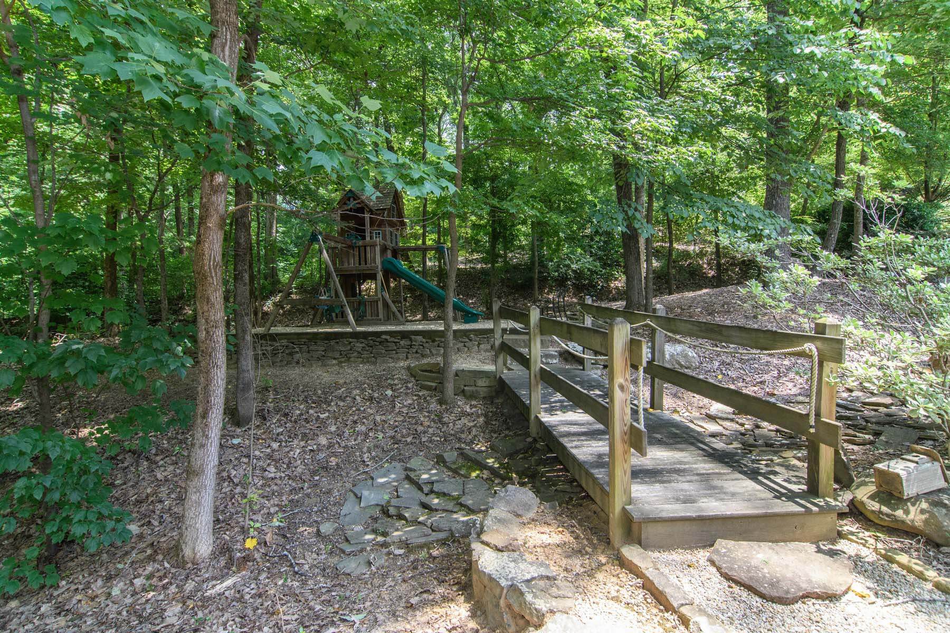
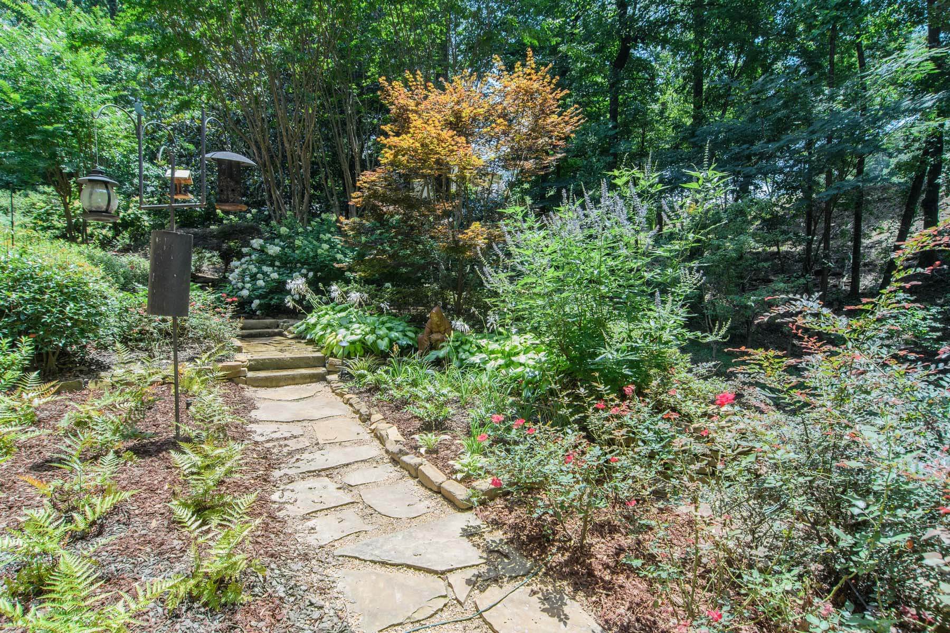
With five bedrooms, six bathrooms, a variety of living spaces and two 2-car garages, this stunning 6,000+-square-foot home and property is an exquisite family compound. Whether you prefer entertaining friends, enjoying time with family, or just desire to have plenty of space and storage, the open concept of the interior plus the serene surrounding landscape ensure you’ll instantly feel right at home.
To learn more about this home, click here.
The article is sponsored by Kerri Culotta with RealtySouth-Mountain Brook Village. All photography provided by Kerri Culotta.
Kerri Culotta | (205) 586-0888 | License #76635-0


















