sponsored content
Casual elegance meets Southern charm in this 6,700-square-foot home currently on the market, boasting four bedrooms, four full bathrooms, and two half baths. The property also includes a 900-square-foot pool house … but more on that later. Located in Forest Hills’ Tyne Valley neighborhood and nestled on 1.78 acres in a private cul-de-sac, this home was professionally designed by Nashville interior designer Jonathan Savage and featured in Atlanta Homes & Lifestyles Magazine. Upon arrival, guests enter through a set of arched double doors and are greeted by the home’s stunning foyer. To the right, they will find a comfortable home office equipped with lime-washed, oak-paneled walls and a gas fireplace.


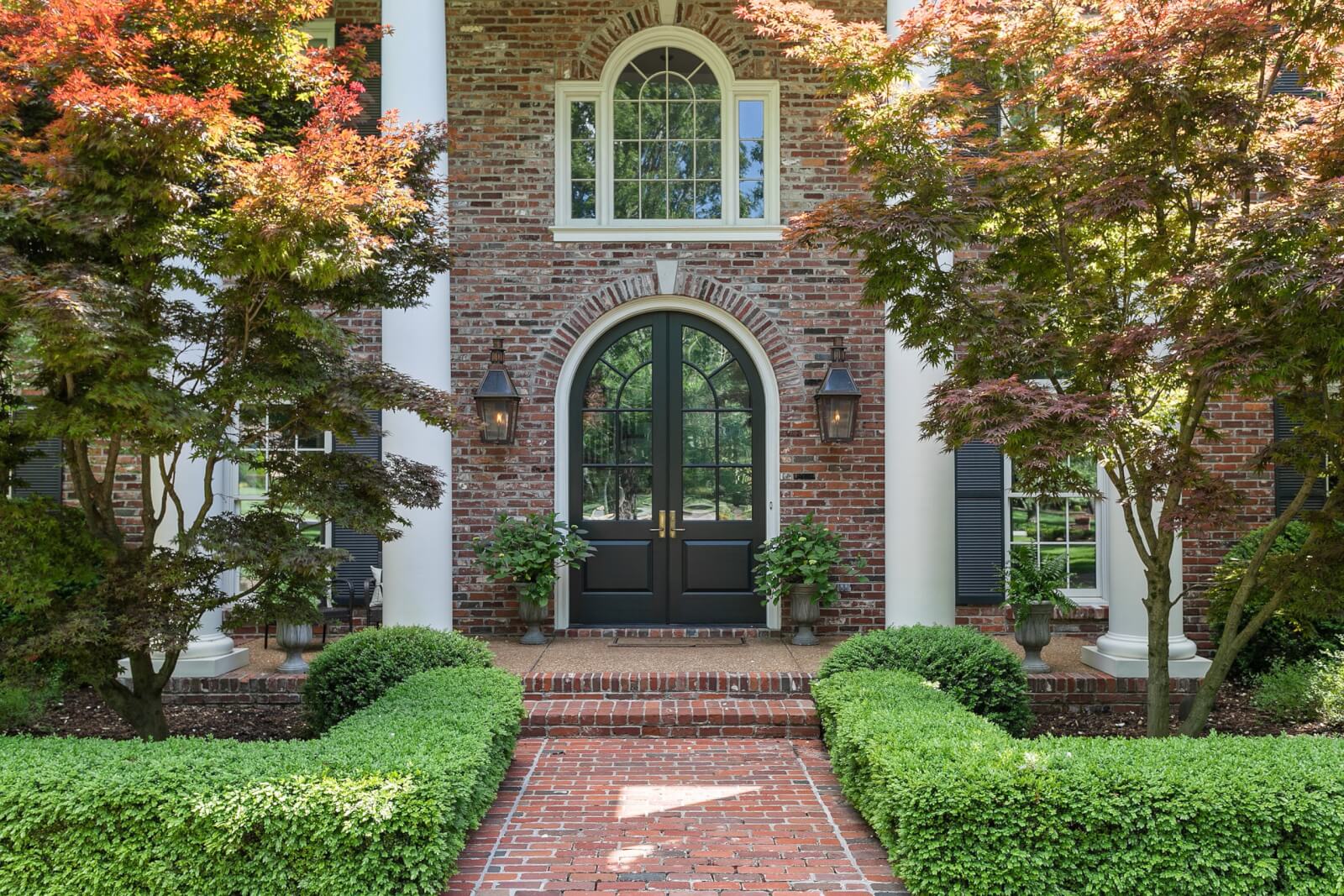

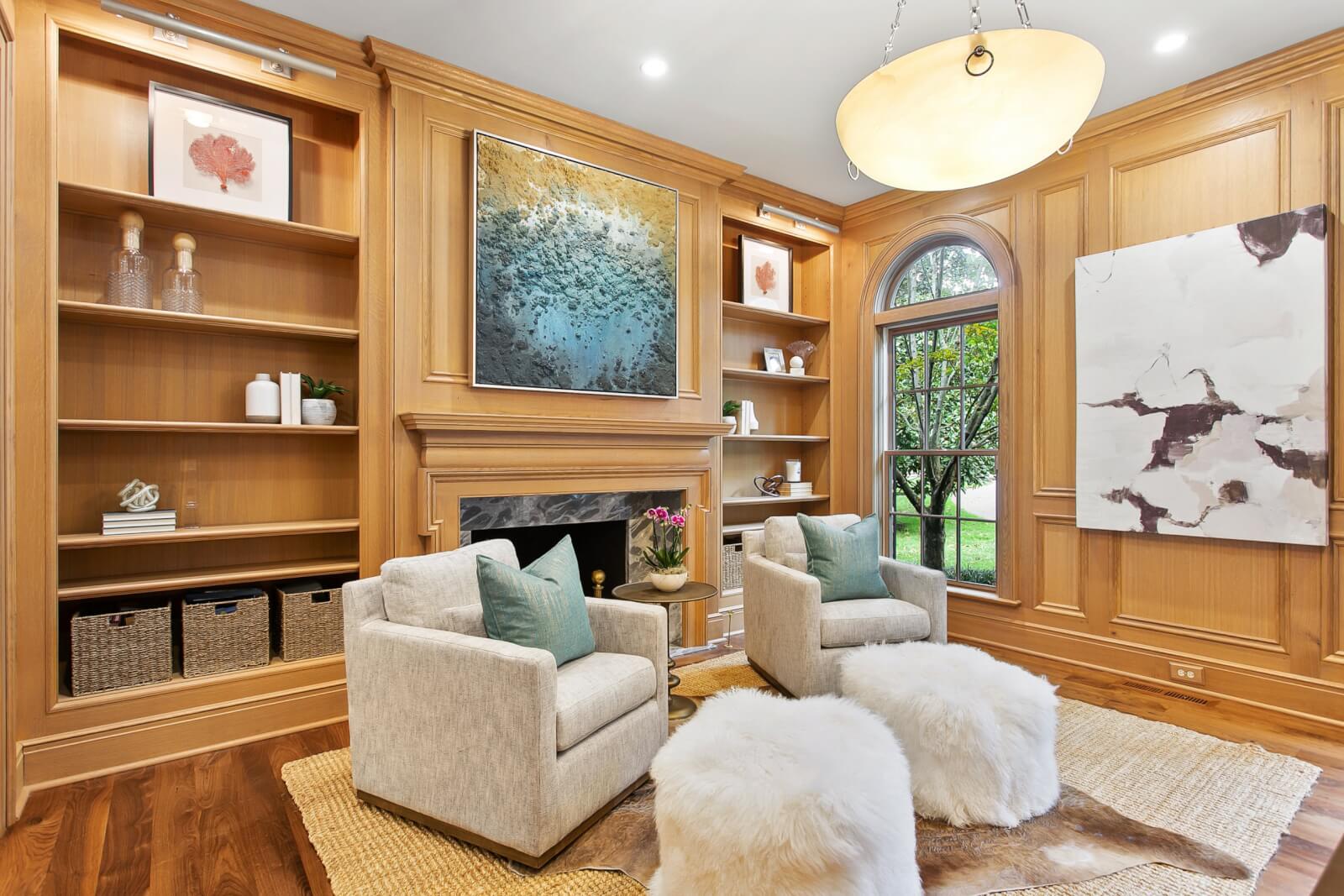
As you continue through the main level, you’ll find plenty of space to relax and unwind — a spacious living room with a fireplace and paneled walls offers a cozy spot to do just that. Through the living room, you’ll find a large sunroom with additional living space and enough room to hold a small dining table for casual meals with family and friends. Not to mention the walls of French doors that allow natural light to flood the space.
The first floor also boasts a luxurious chef’s kitchen, which is sure to leave you speechless with its waterfall island that extends over 12 feet and striking white cabinetry. The space also includes high-end appliances, including Waterworks faucets, two Sub-Zero fridges and a freezer, a Scotsman pebble ice maker with a reverse osmosis water filter, a Sub-Zero wine fridge, two Wolf wall ovens, a Wolf six-burner gas range with a griddle top, a Wolf warming drawer, two Miele dishwashers, and a Wolf under-counter microwave. Nearby you’ll find the beautiful formal dining room with custom-made chairs and silk curtains from Hickory Chair. The space also includes a built-in that matches the Henredon inlay table and demilune side tables.
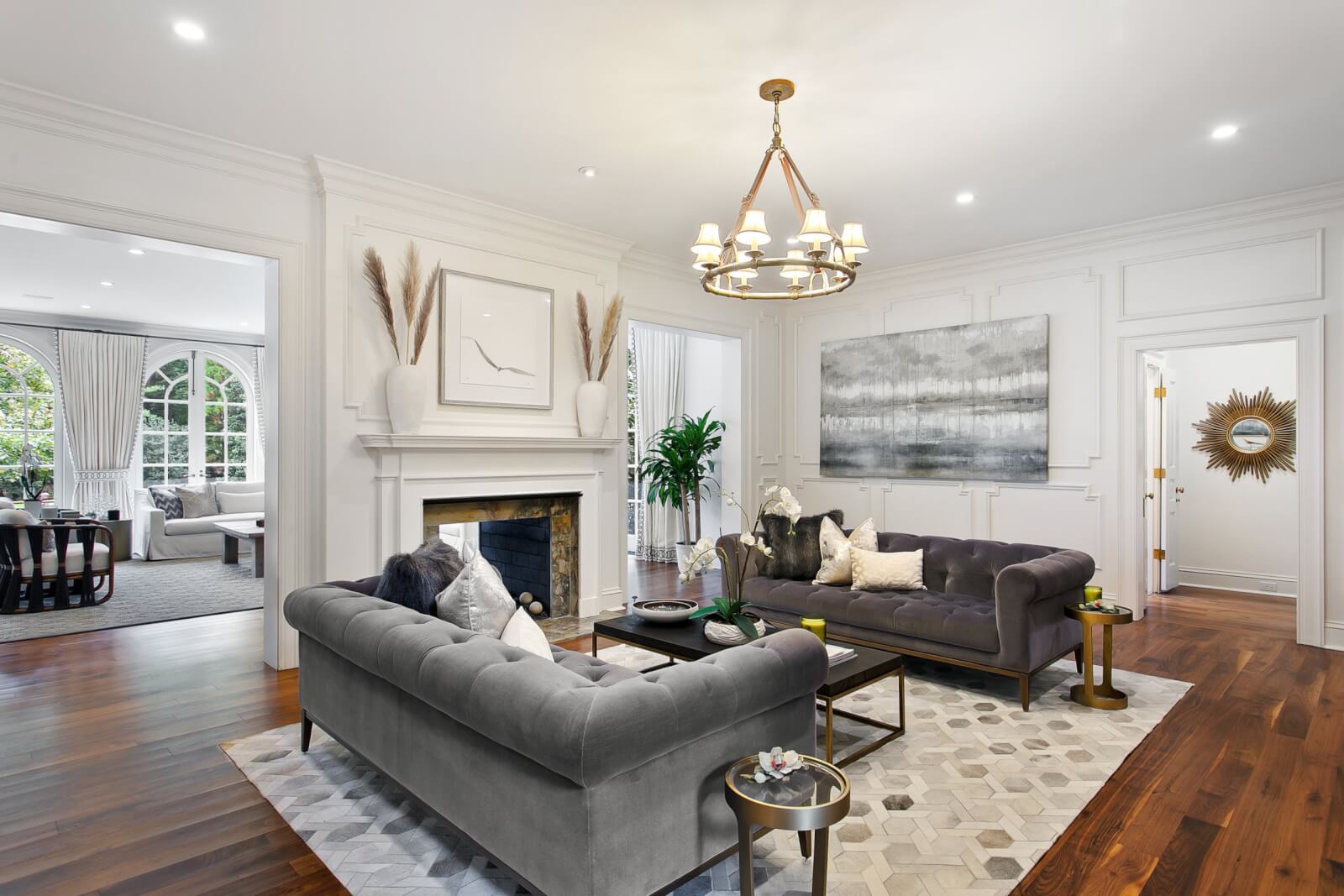


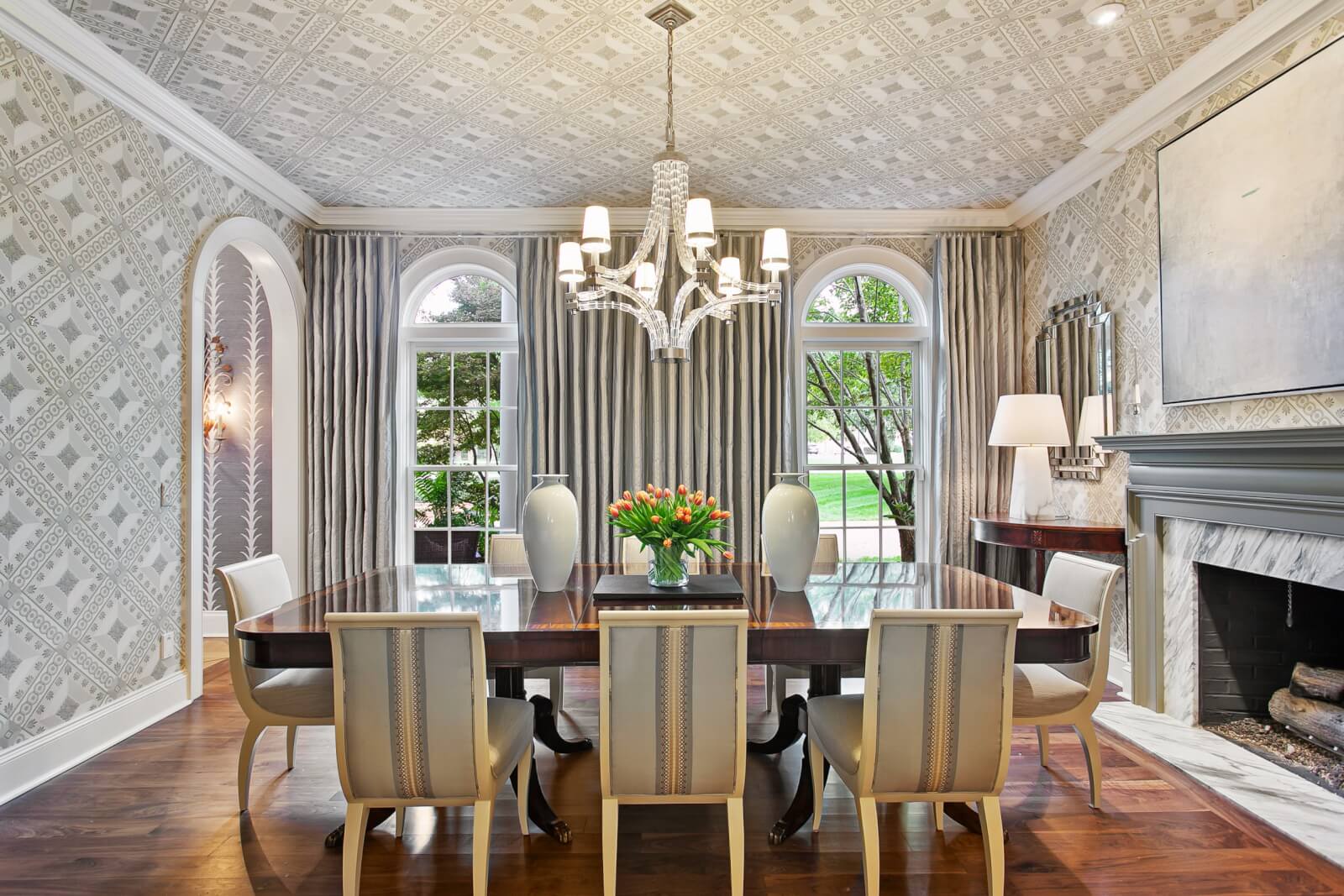
The home’s master suite and one of three guest ensuites complete the main level. The spacious master bedroom will have you looking forward to bedtime, and its spa-like bathroom includes heated floors, a soaking tub, and a double-head shower. The first-floor guest ensuite is equally luxurious, offering a relaxing getaway for your guests to lay their heads at night.
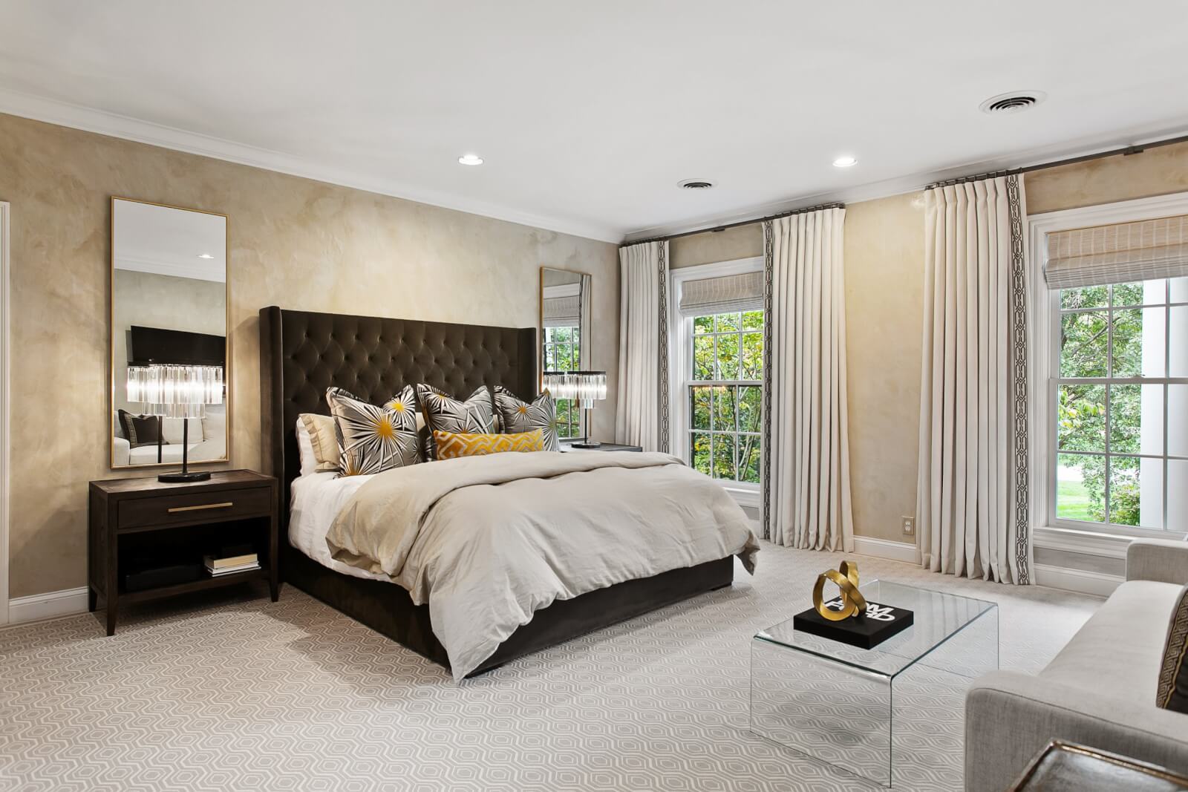

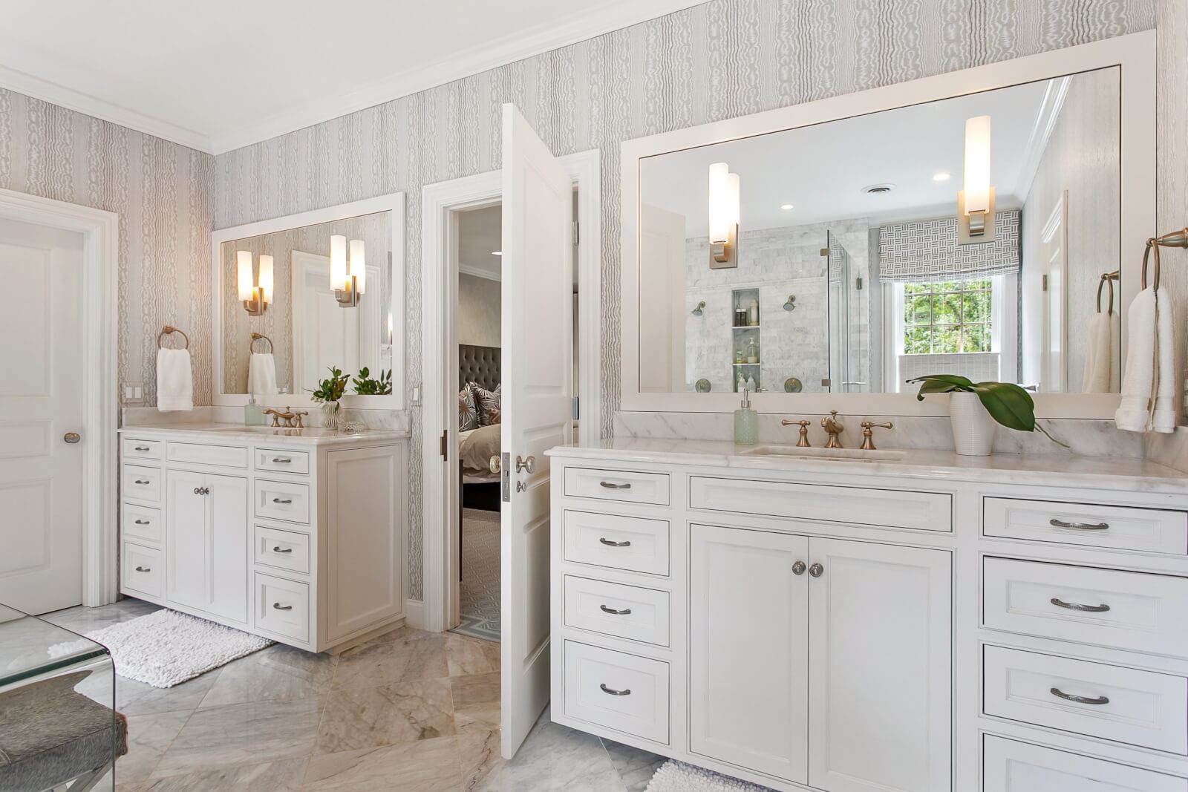
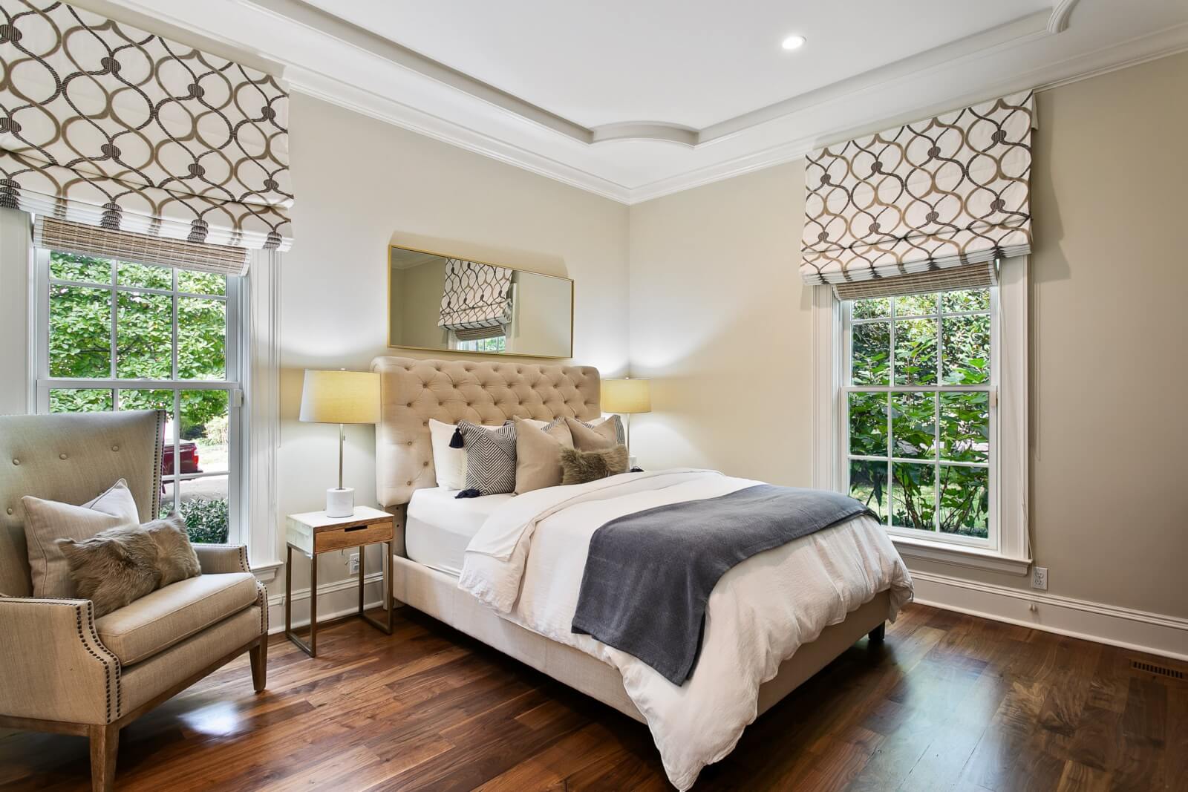
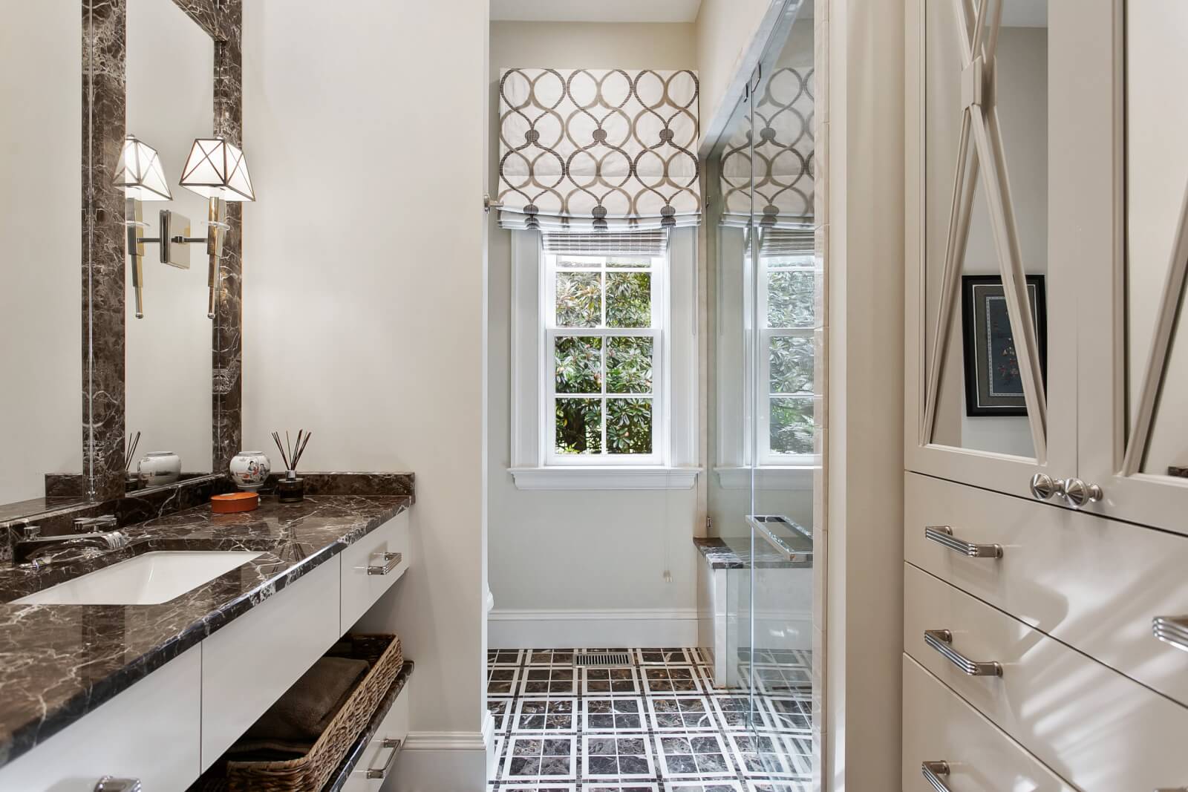
On the second level, you’ll find a spacious game room complete with even more entertaining and living space as well as a kitchen. Just down the hall are two additional guest ensuites. Whether you’re hosting visitors or have older children who need a little extra alone time, these rooms are the ultimate personal getaways.

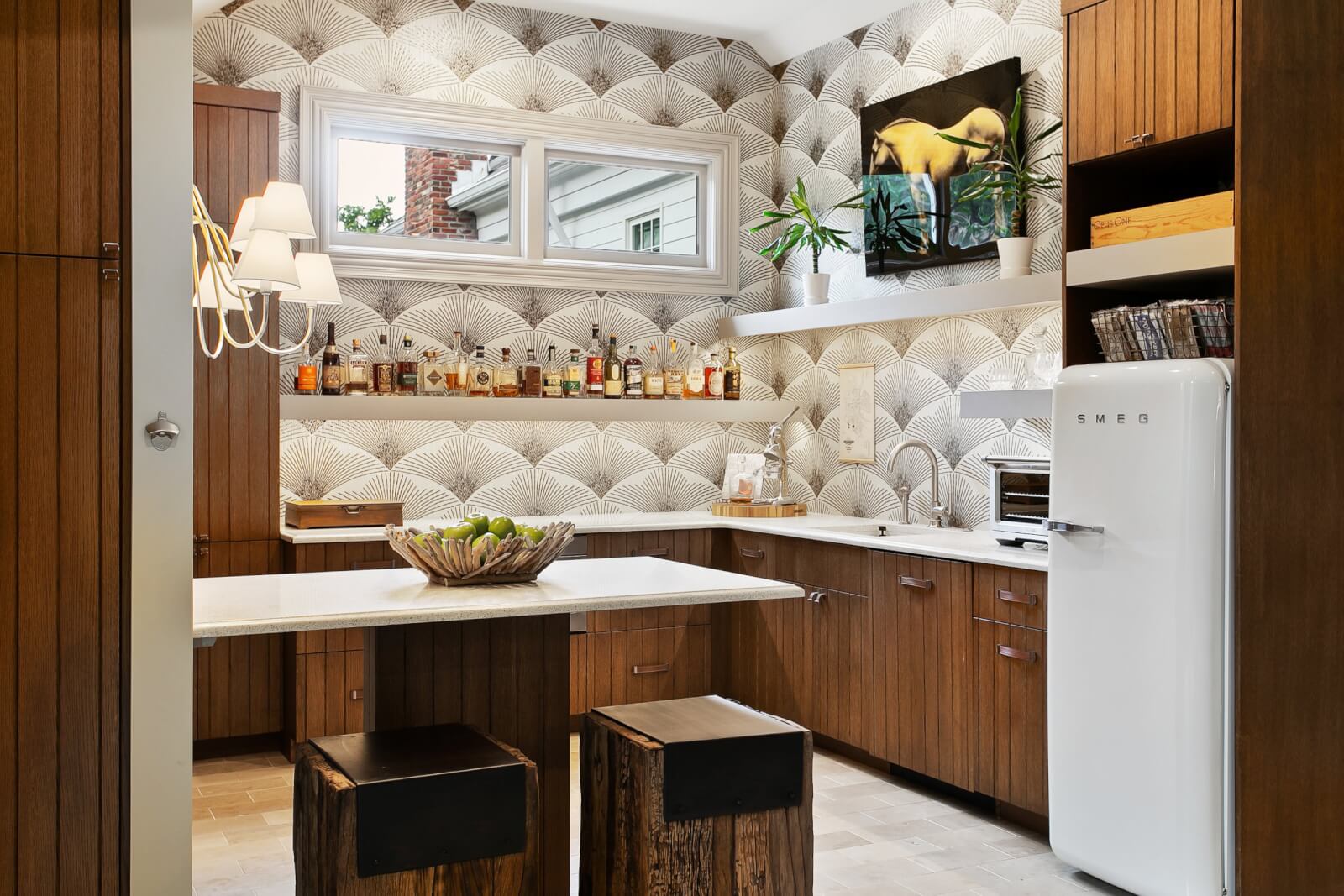
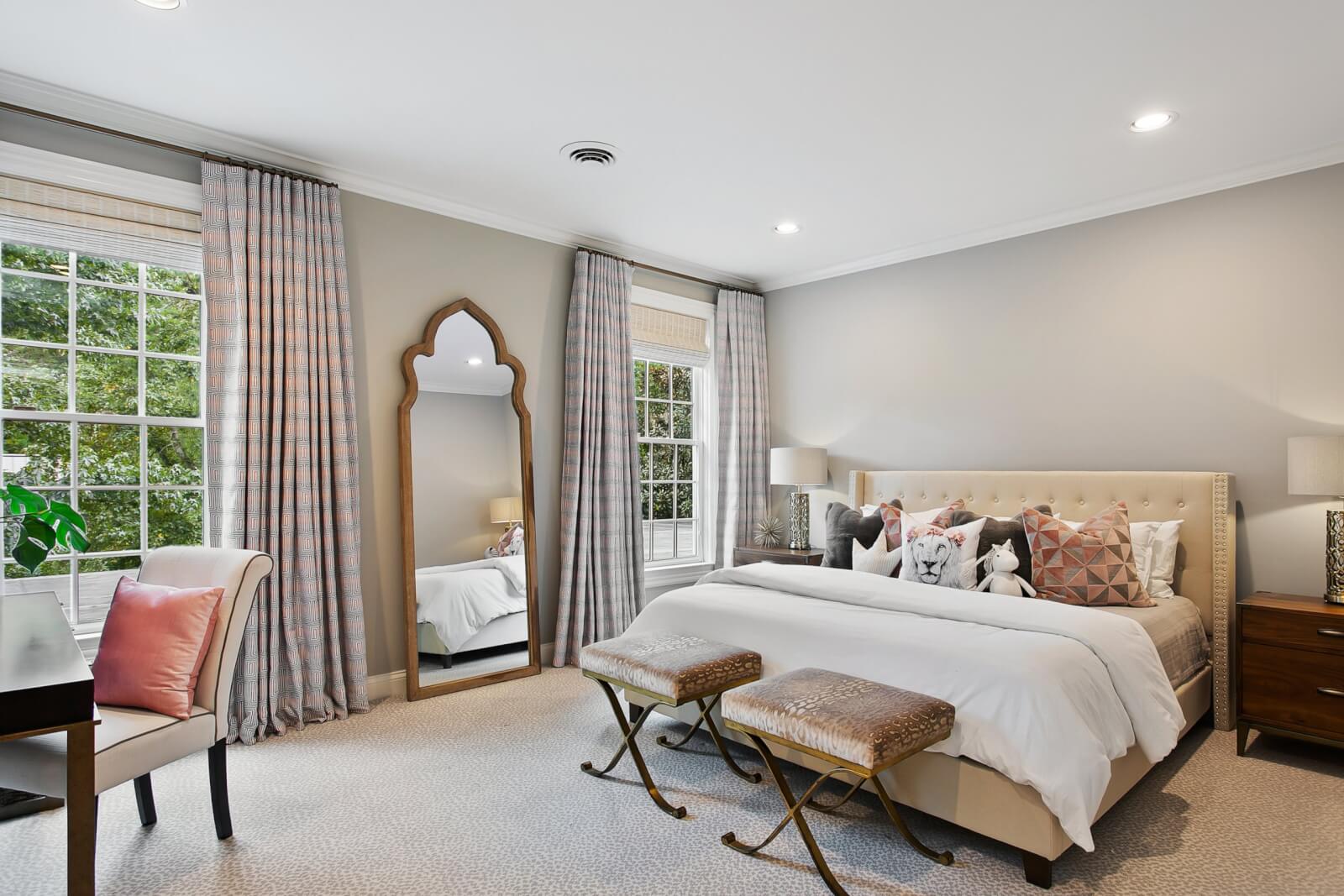
The backyard oasis is just another one of this home’s standout features, with stunning gardens surrounding the patio areas and heated pool. Also in the backyard is a 900-square-foot pool house. Equipped with everything from a full kitchen, laundry room, indoor and outdoor fireplaces, and a covered patio, your guests will feel like they’re vacationing in 30A when they stay with you.


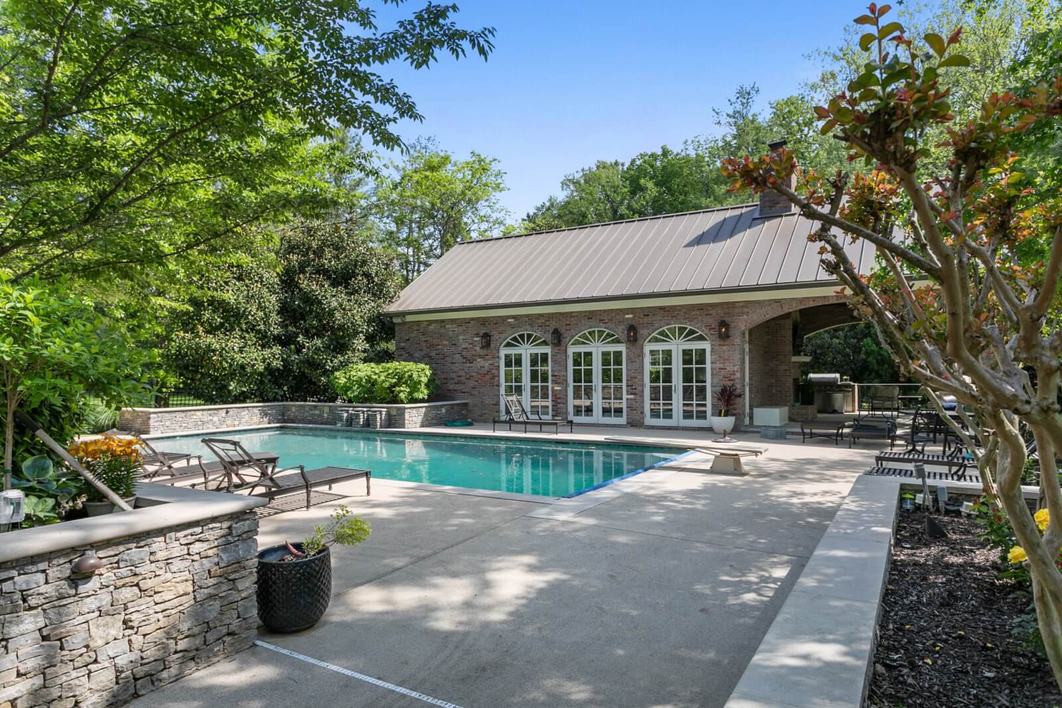
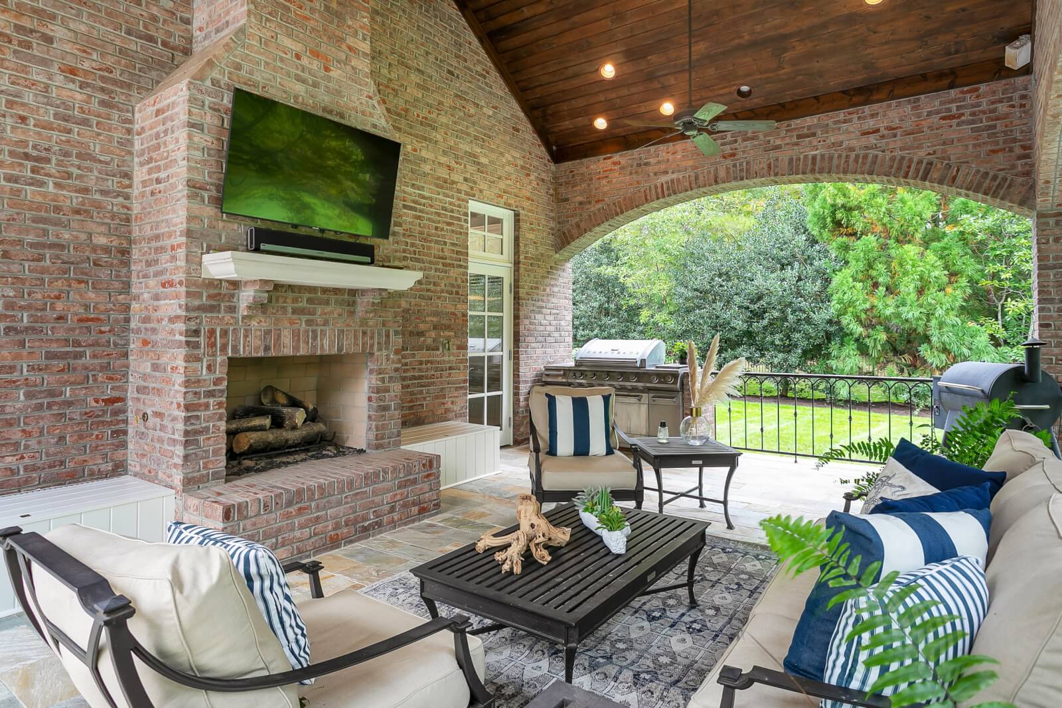
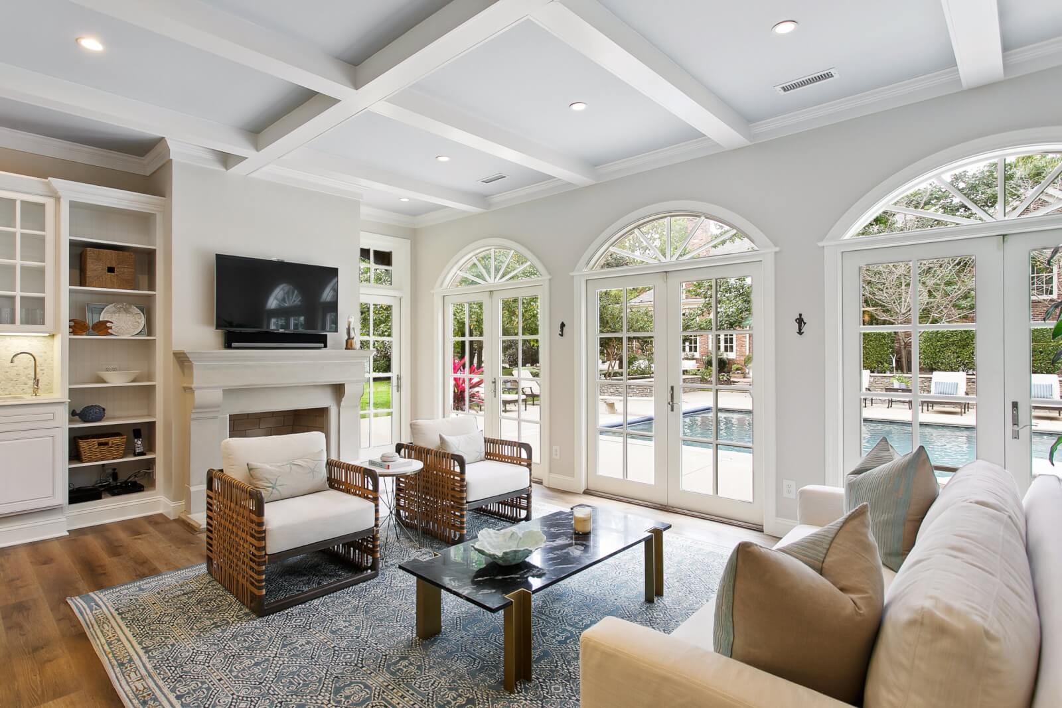
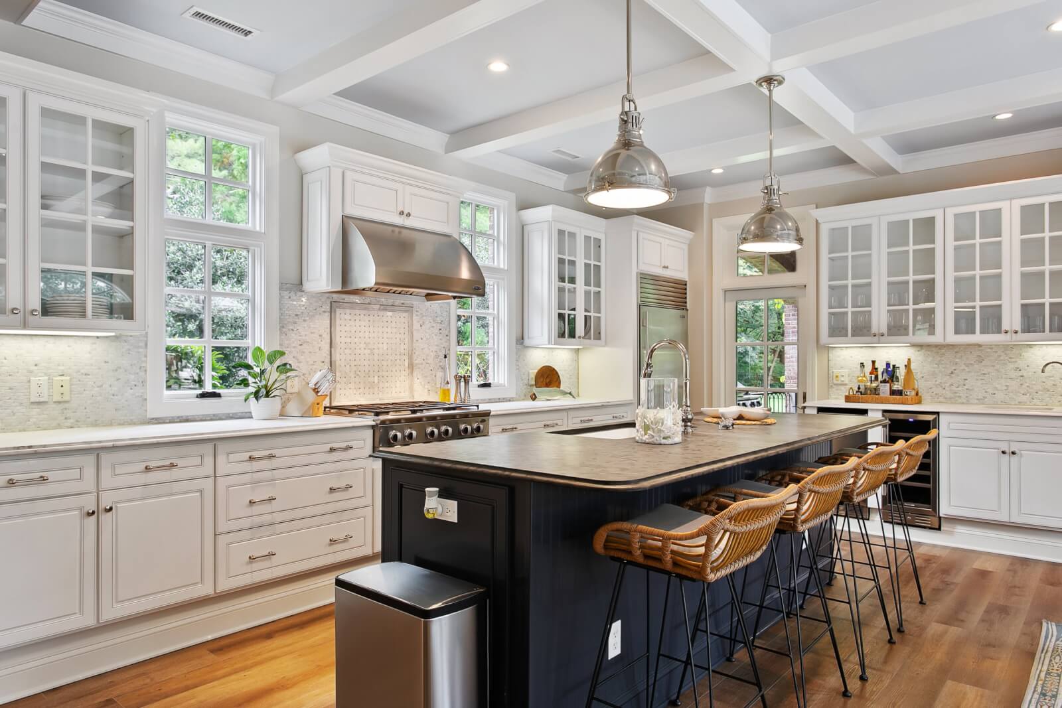

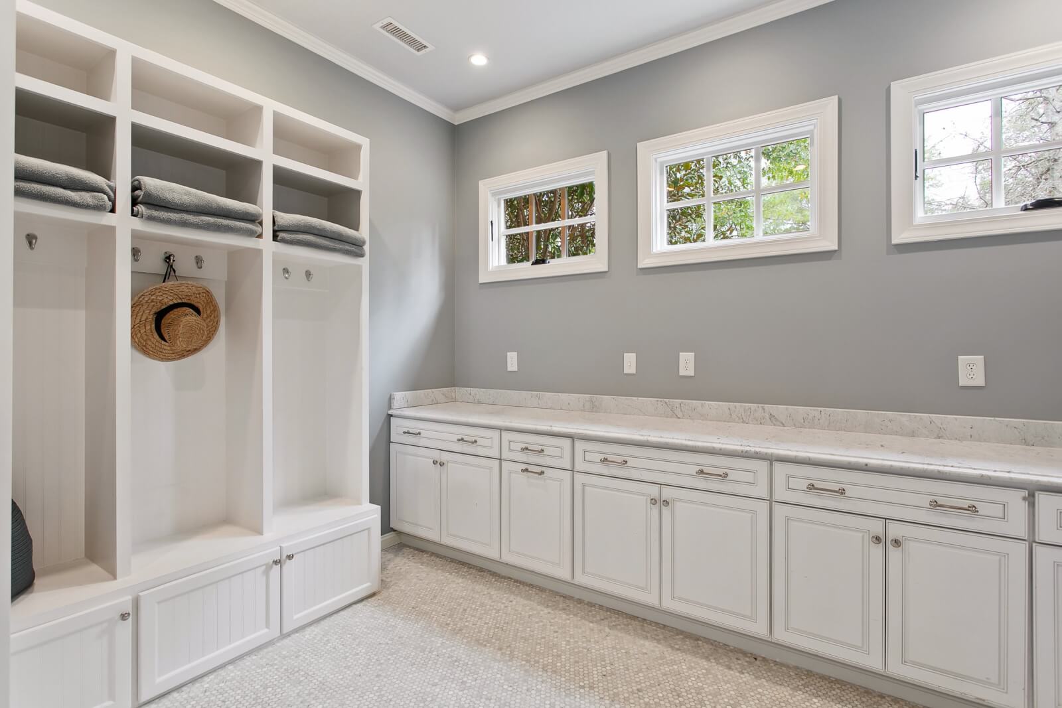

This Forest Hills home is listed for $3,750,000 by Paula Hinegardner of The Paula Hinegardner Group in Keller Williams Brentwood. Learn more about the property HERE. To tour the home, contact Paula Hinegardner at [email protected] or call (615) 618-1330.
Paula Hinegardner | License number: 322409 | (615) 618-1330
This article is sponsored by Paula Hinegardener of The Paula Hinegardner Group. All photography by Jay Winter of Home Pix Media.



















