Each of Nashville’s neighborhoods is praised for their unique character and offerings. But situated in the convenient and covetable area between Green Hills, Belle Meade and West End, one area stands out for its charm and easy living. Historic Whitland is among Nashville’s top neighborhoods, characterized by its charm, mature trees and beautifully maintained historic homes. Quiet, walkable streets are home to family houses, such as this one for sale on Brighton Road, and the neighborhood sits in close proximity to the cities finest schools. Built in 1995, this four-bedroom home, with a red brick façade, has been kept in excellent condition and is well-loved for its location, abundance of livable space, architectural detailing and natural light. Join us as we take a look inside with Freeman Webb Company Realtor Lydia Armistead.
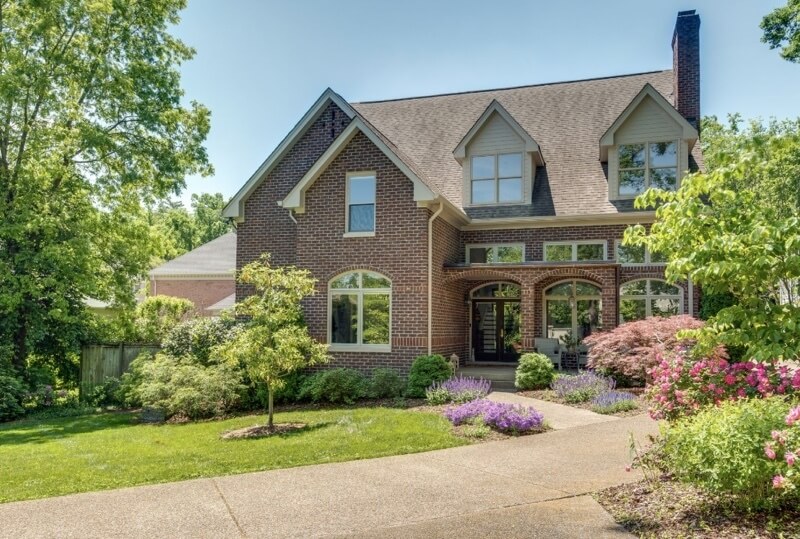
The two-story living space, often favored by those who appreciate architectural drama and natural light, introduces you to the home’s airy interiors. Described by Lydia as “elegant, contemporary and sophisticated,” the home boasts high-end details through its entire 4,249 square feet, including custom Pella windows and custom cabinetry. “The moment you walk in, you can feel how open the floor plan is and how light permeates your surroundings,” she continues. Rich, hardwood flooring lends contrast to the neutral color palette — two design details that continue from the entry and living space throughout the main floor, into the kitchen and den.
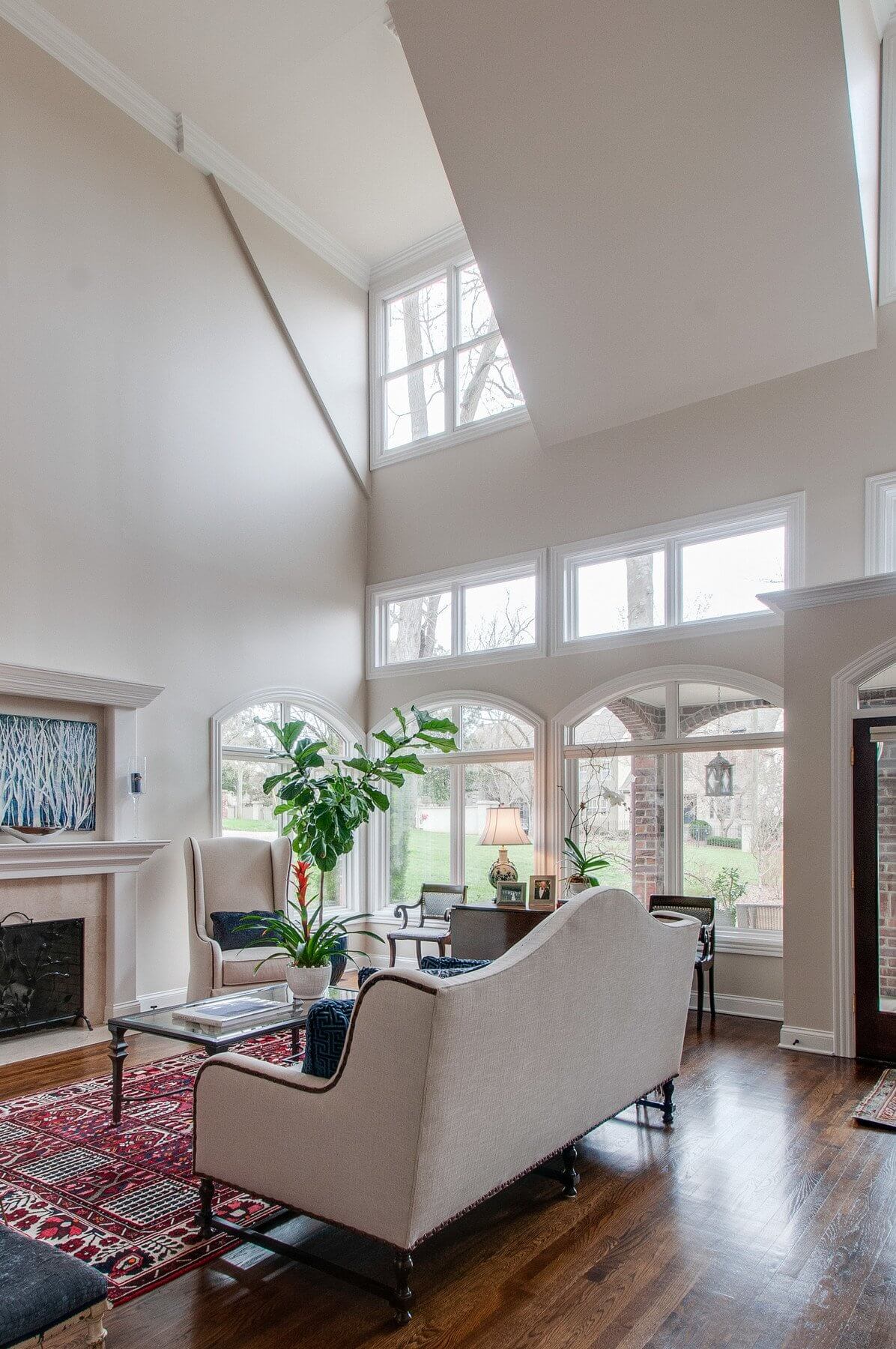
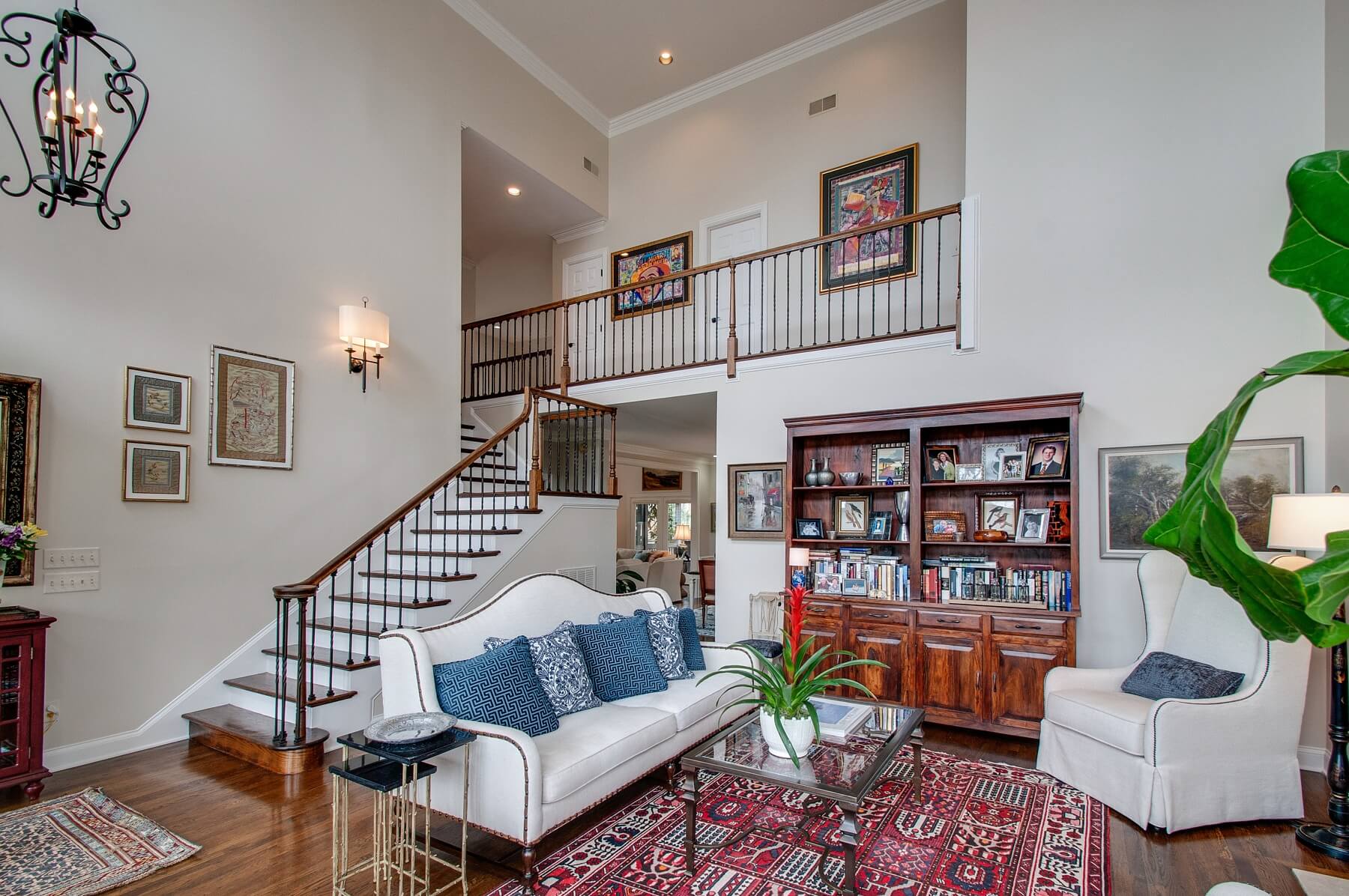
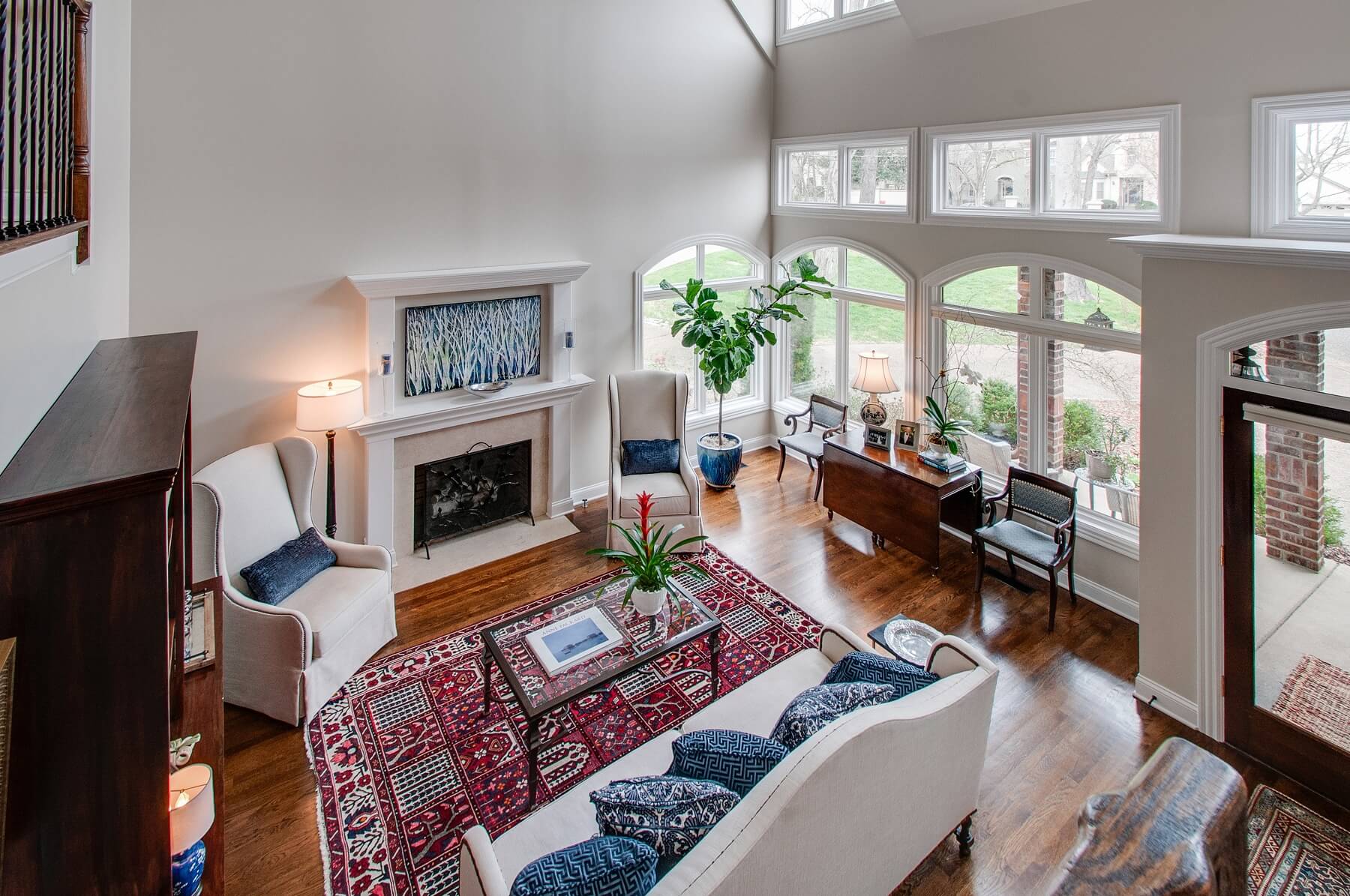
Made cozy by a brick fireplace, the den also features a two-story ceiling and clear views of the outdoors. Outdoor living opportunities are abundant, and the porch and patio are favored places within the home. The comfortable indoor living space opens to a formal dining area adjacent to the kitchen, where recent renovations, minimalist design, white countertops and contemporary finishes provide an ideal place to both prepare meals and mingle with loved ones. “The kitchen is a chef’s delight and an entertainer’s dream,” Lydia remarks. The open and functional kitchen is a gathering place, thanks in part to the eat-in counter. A desk and work area provide the perfect place to cross things off your to-do list or help your kids with homework.
A refreshing departure from the ever-common wide-open concepts of today, the kitchen peeks into the living space through a wide opening above a bar. The areas work together, while still maintaining their individuality — and the ability to have a few dirty dishes in the sink without your guests spotting them.
The master suite is located on the main level, while three additional bedrooms on the second level complete this family home.
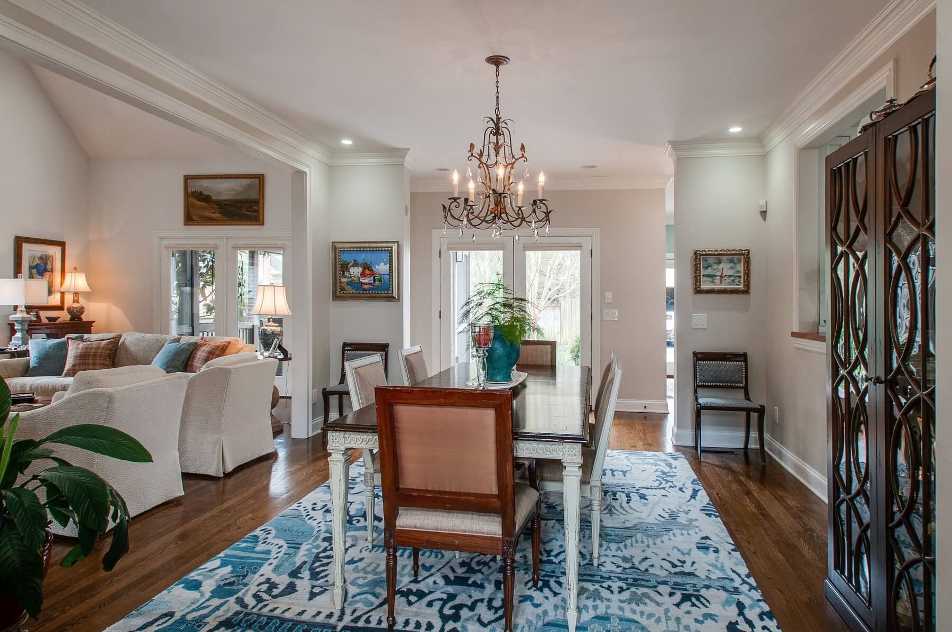
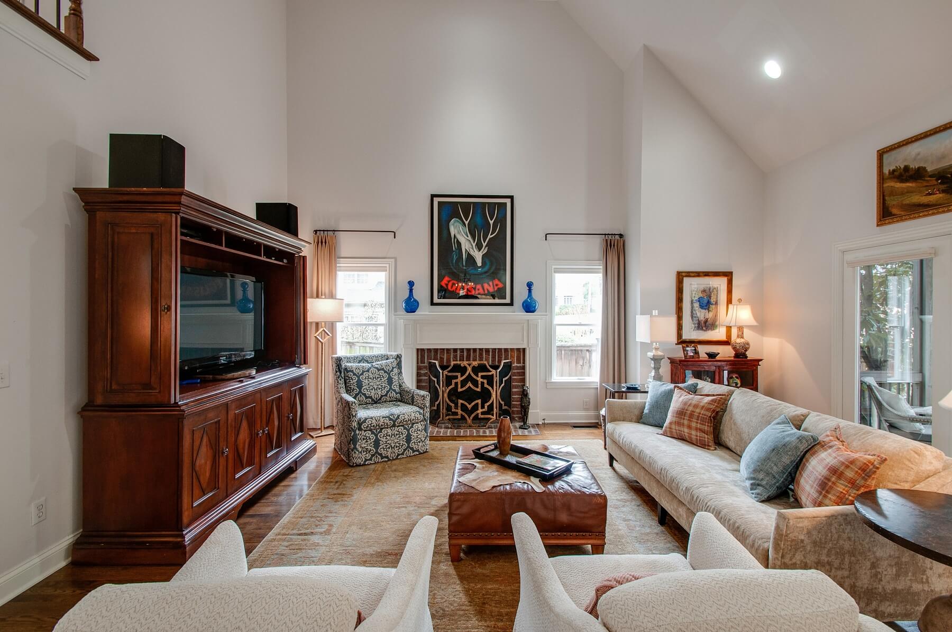

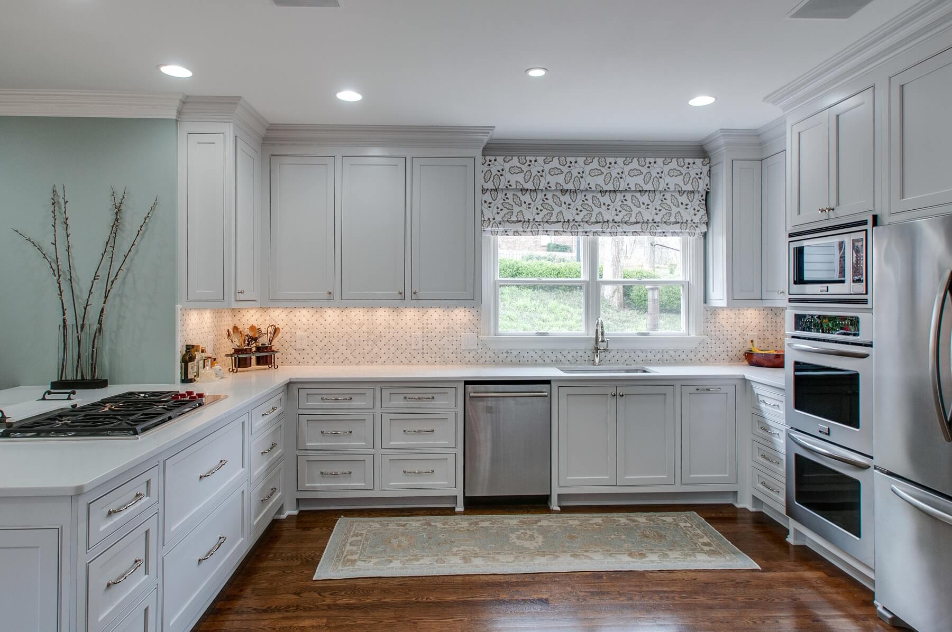

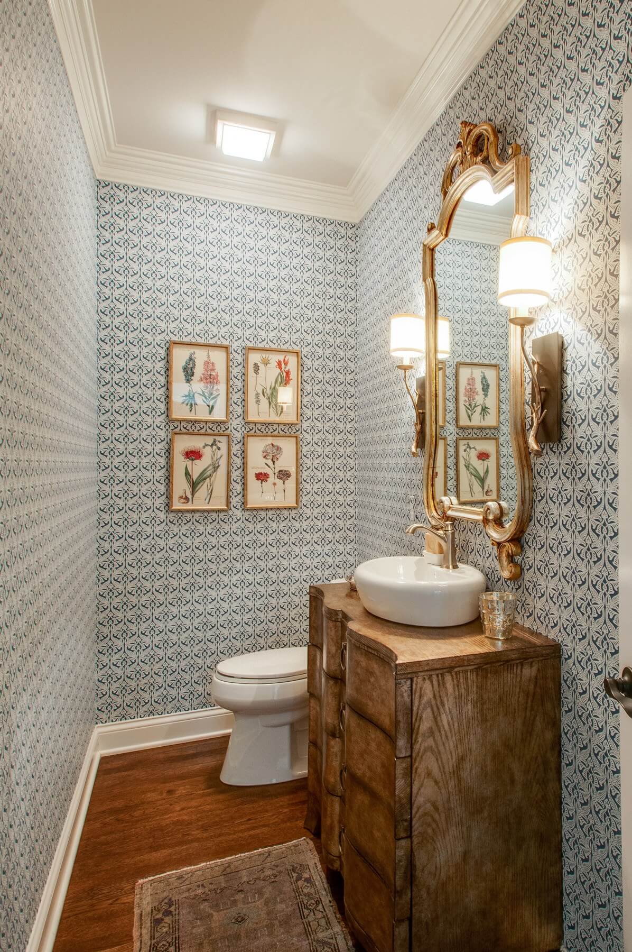

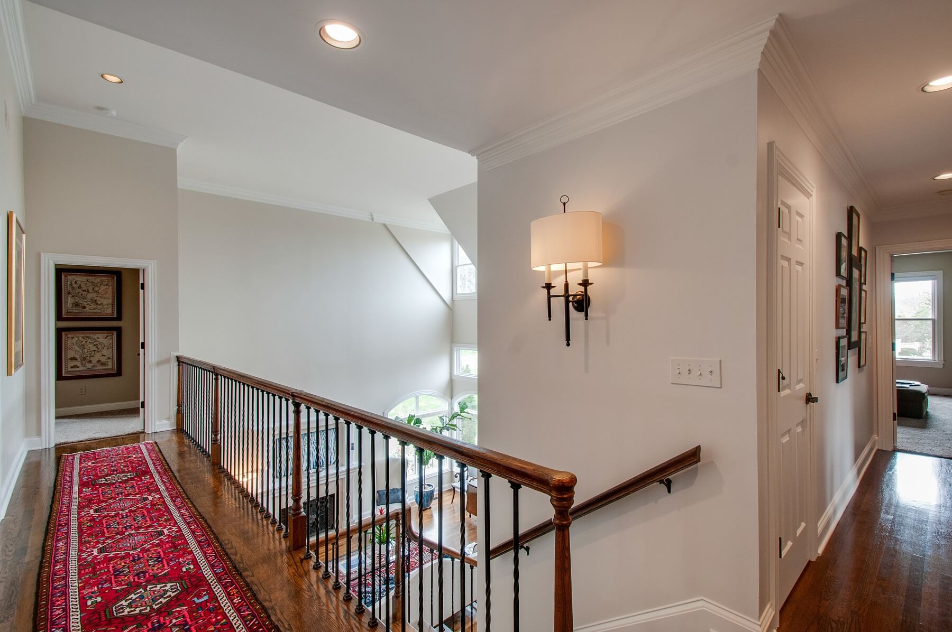
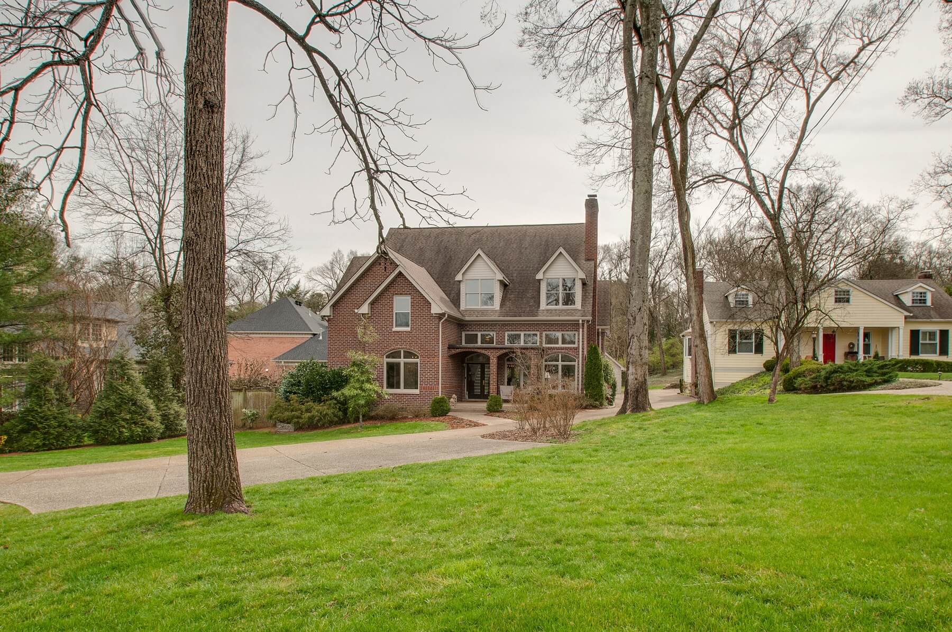
A spectacular find in today’s market, this home is listed for $1,395,000. To tour the home, or to gather more information on the property, you can stop by the open house on Sunday from 2 p.m. to 4 p.m. or contact Lydia Armistead anytime at (615) 506-7000 or visit tour.showcasephotographers.com.
This house is listed by Lydia Armistead (615) 506-7000 of Freeman Webb Company (615) 271-2700. The article is sponsored by Lydia Armistead.
Lydia Armistead | (615) 506-7000 | License #257863


















