A historic town known for its slower pace of life, bucolic backdrop and endless charm, Franklin embodies comfortable living. Located near the Harpeth River and Old Natchez Trace, a Franklin residence sits on 23 acres of Tennessee countryside. “This Franklin, Tennessee, location is so convenient to downtown Franklin and popular Leiper’s Fork, and it is only 15 minutes to Green Hills. It feels like you are off the beaten path and out in the country, but still, only a couple of minutes to Grassland Schools/Franklin High School, a local coffee shop and so much more,” say Fridrich & Clark Realty Realtor Christy Reed of the location of this recently listed home.
The expansive property features a 10,000-square-foot home, pool, guest house and a carriage house with a six-car garage that can house 8-10 cars and includes a finished office/guest quarters. Additionally, there’s a 10-stall barn with a basketball court above it and a Morton agricultural building for equipment on one side with a heated and cooled studio on the other side. With amenities like that, you’ll never have to leave. But thankfully, the property is only a short drive to downtown Franklin and Green Hills. Take a closer look at the luxurious amenities of this country estate.
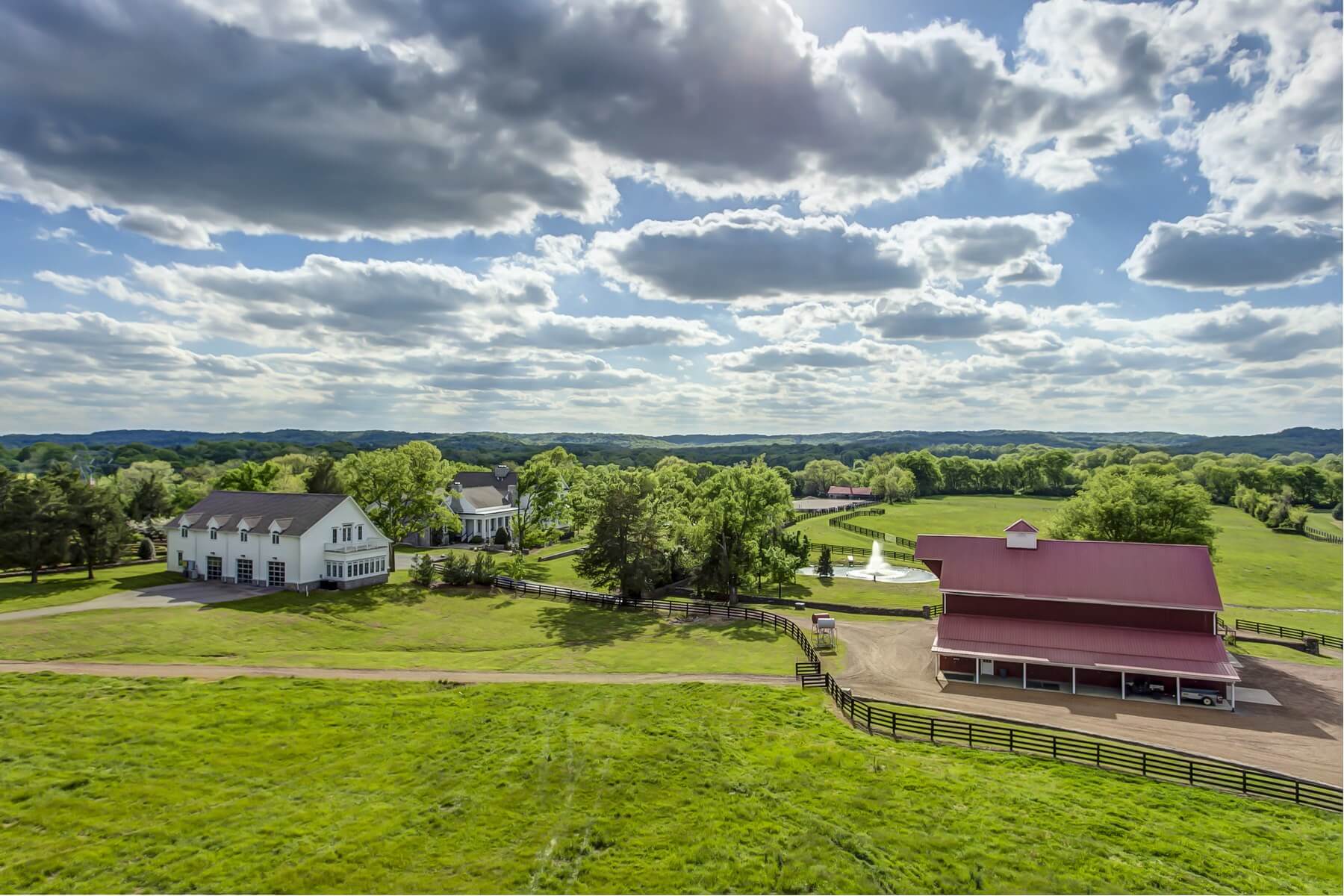

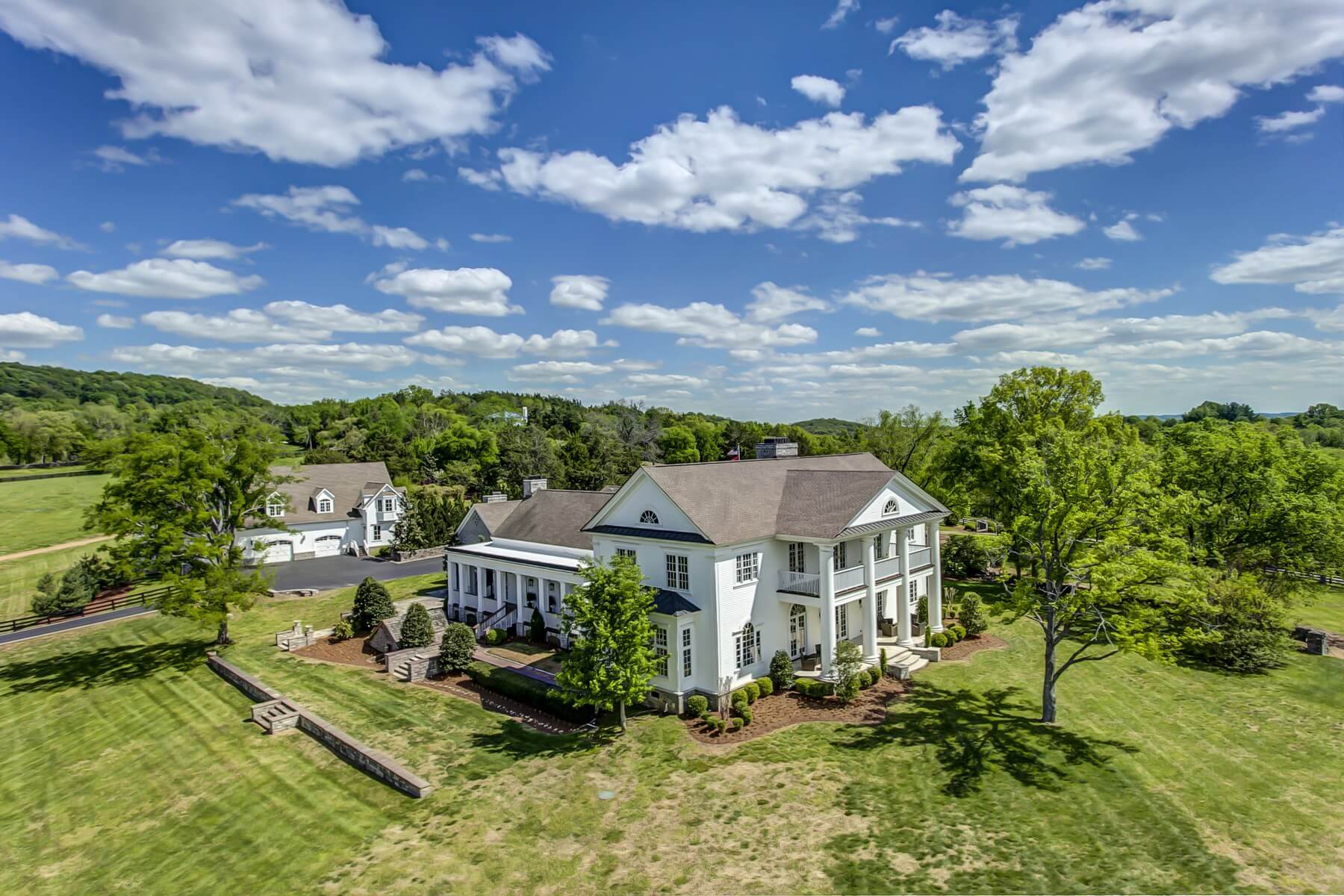
Grand architectural elements define the character of this traditional design, with an open front porch and stately columns. Within the home’s 10,000 square feet, the elegance continues. Christy tells us, “This property is so unique with a beautiful main house that is very traditional but also has all the bells and whistles.” On the main floor, a cozy living room, wonderful family room, gallery/music room, screening room and fabulous library provide space for the family to gather and unwind. Entertaining takes place in the separate dining room and eat-in kitchen. Upstairs, the home’s four bedrooms, each of which have ensuite baths, are designed to ensure relaxation and privacy. The spacious master suite features a coffee/wet bar area with small refrigerator, microwave and built-in cappuccino maker, and double French doors open to a covered balcony overlooking this wonderful property. The master bathroom exudes a spa-like feel with heated marble floors, an infinity edge tub and separate steam shower.



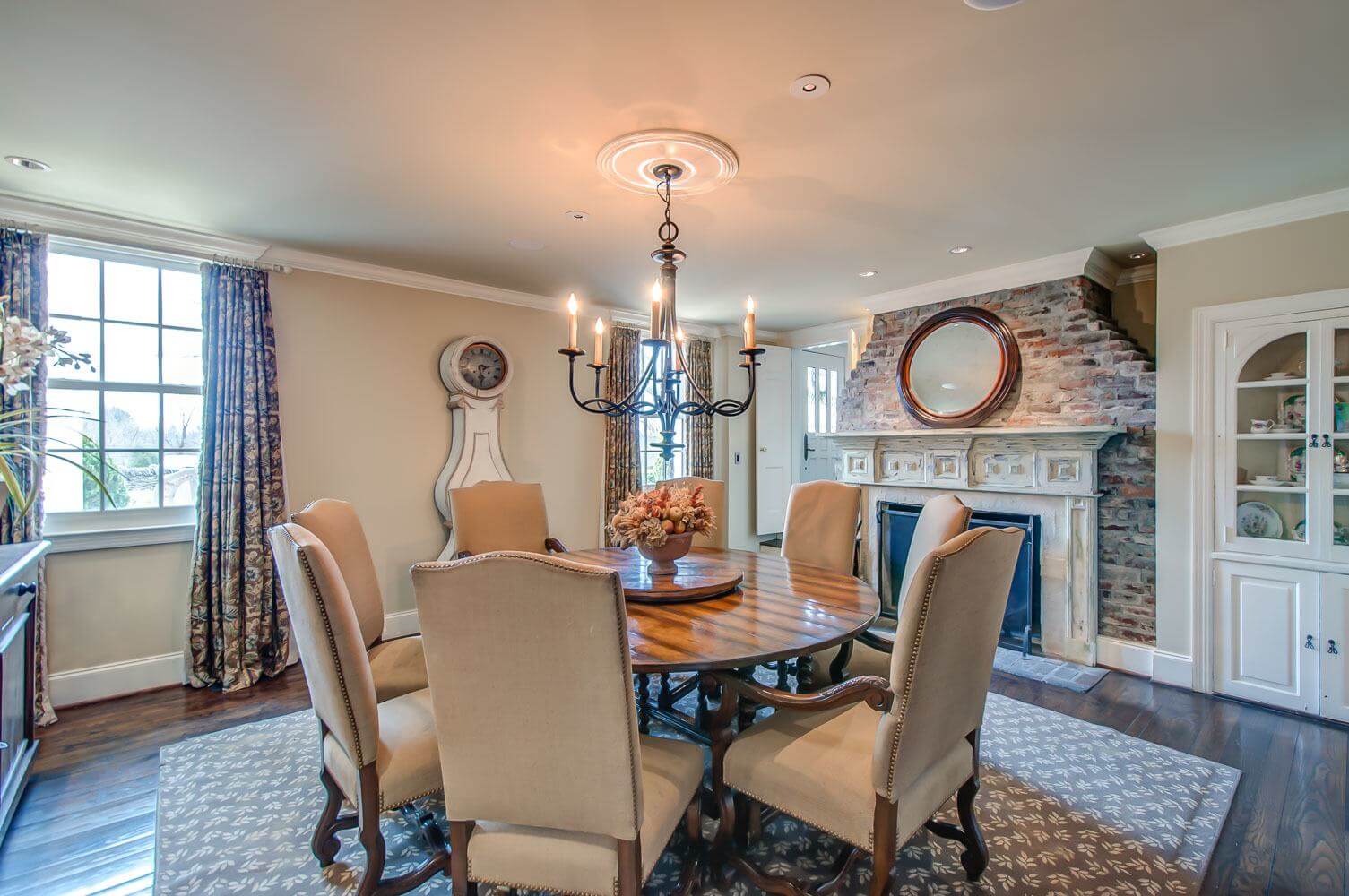



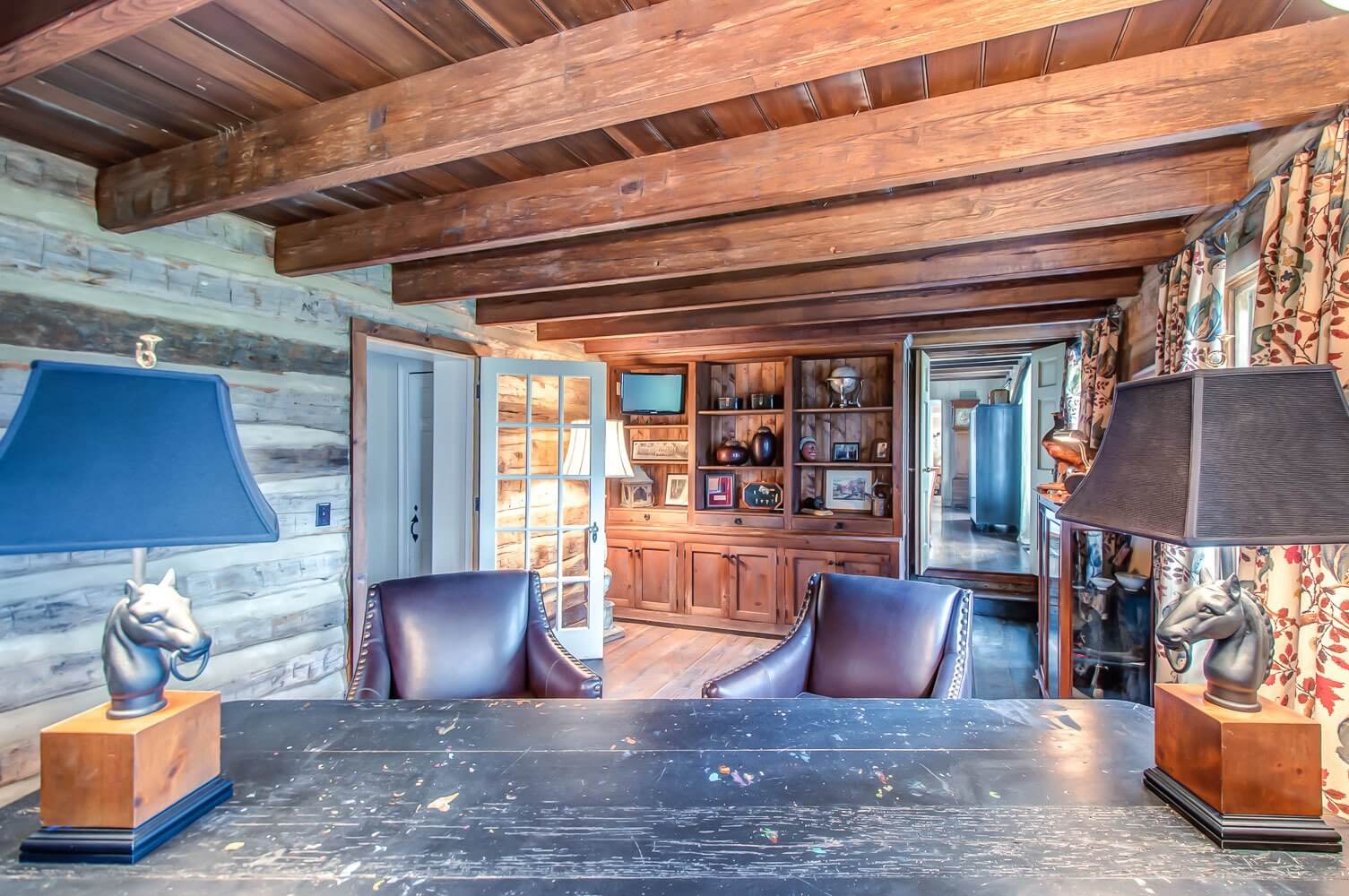



More living space is available in the pool house, where guests can feel at home with a full kitchen, full bathroom, fireplace and covered side porch overlooking the property. This is one of two guest quarters on the property; the other is situated above the six-car garage in the carriage house.
The 10-stall barn is unique in its finishes and amenities, but perhaps the most exciting feature is the full basketball court above the barn.




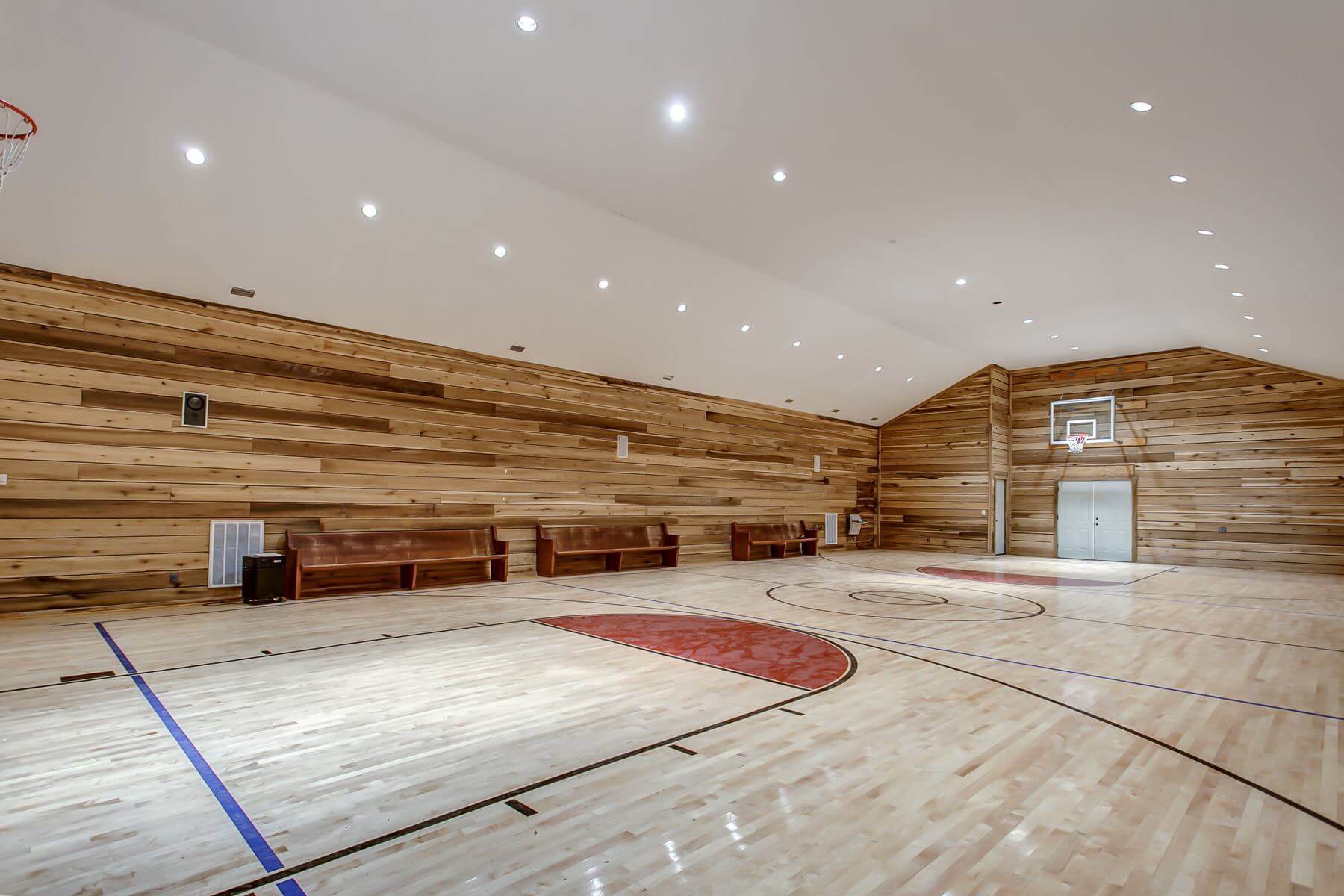
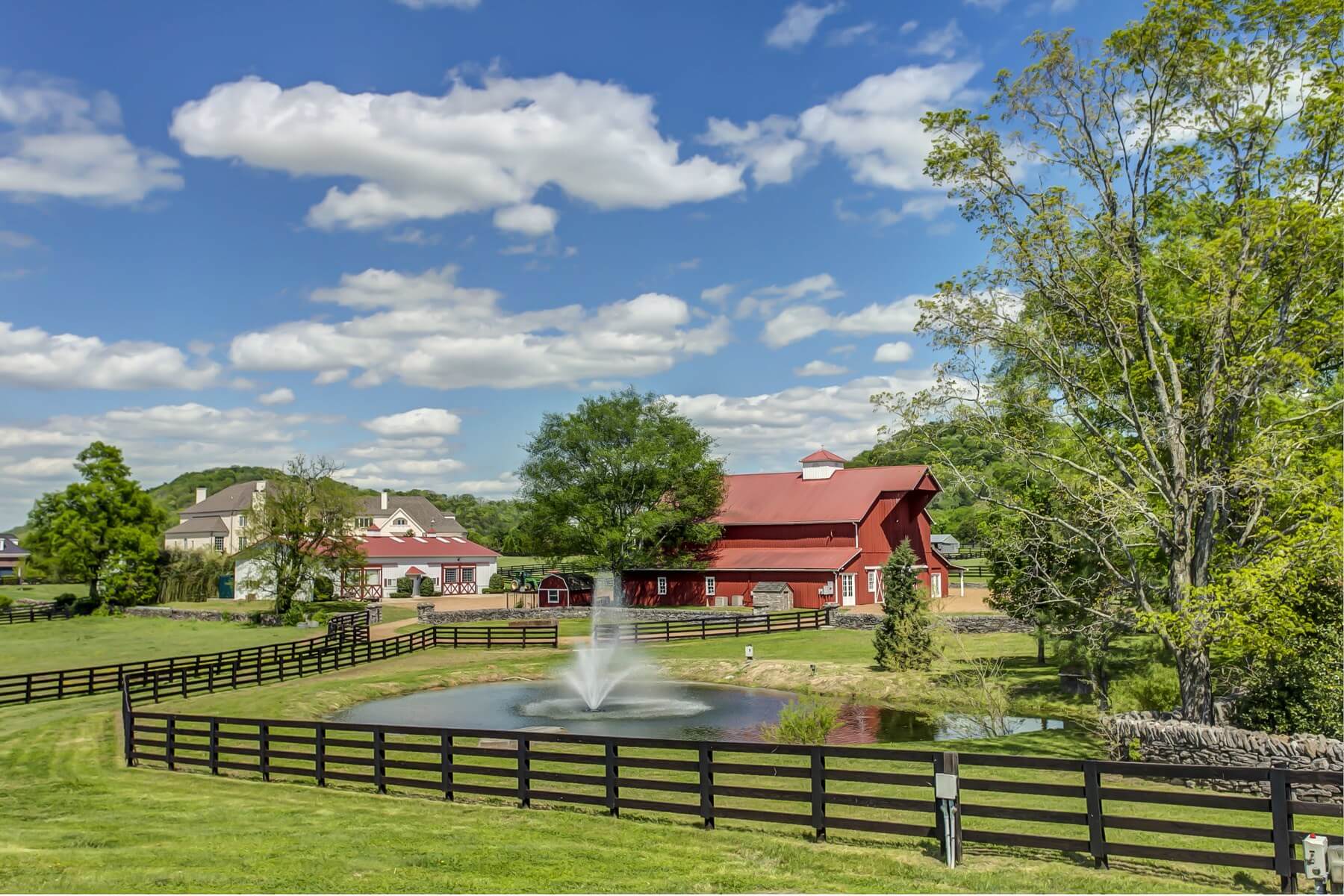

This luxurious estate is on the market for $5,950,000. For more information and to see the home for yourself, contact Fridrich & Clark Realtor Christy Reed at (615) 504-2833 or [email protected]. Learn more about the property here.
The article is sponsored by Christy Reed, a Fridrich & Clark Realty realtor.
Christy Reed | (615) 504-2833 | License # 258603


















